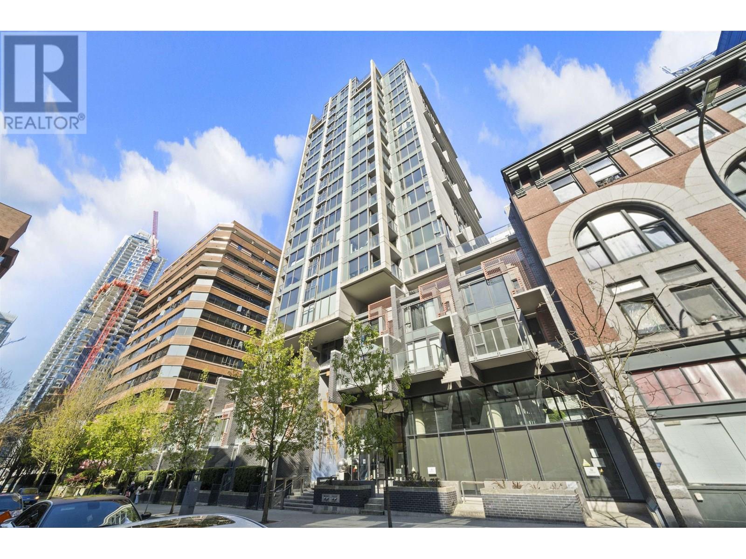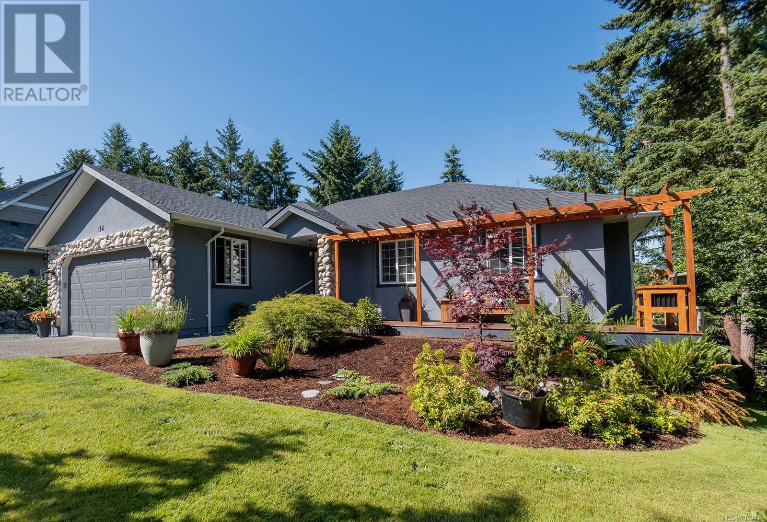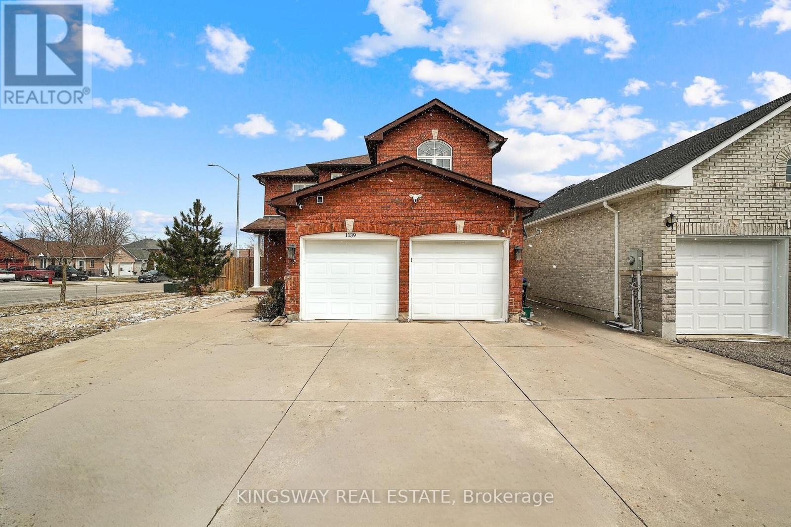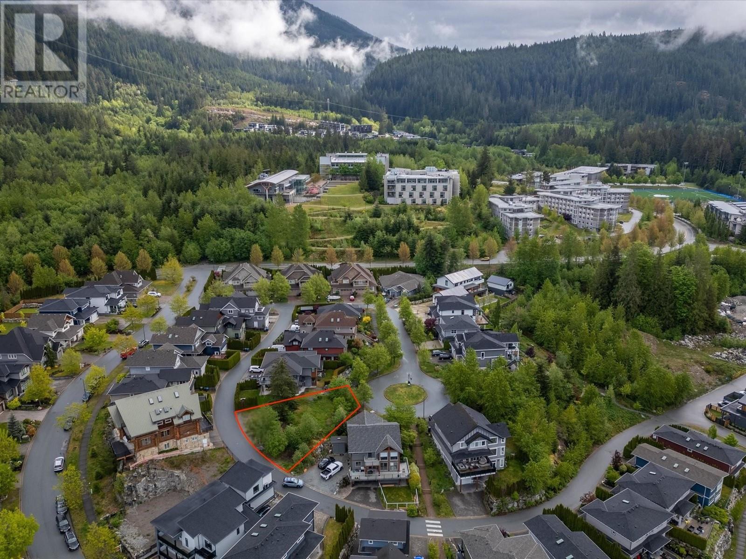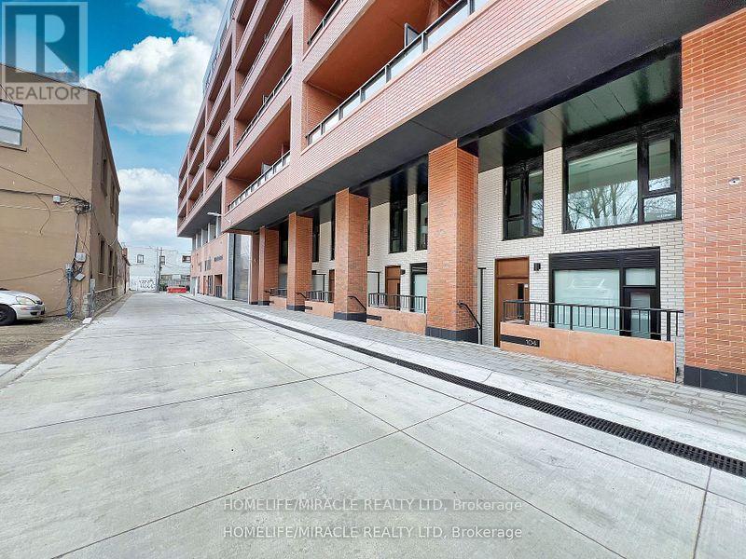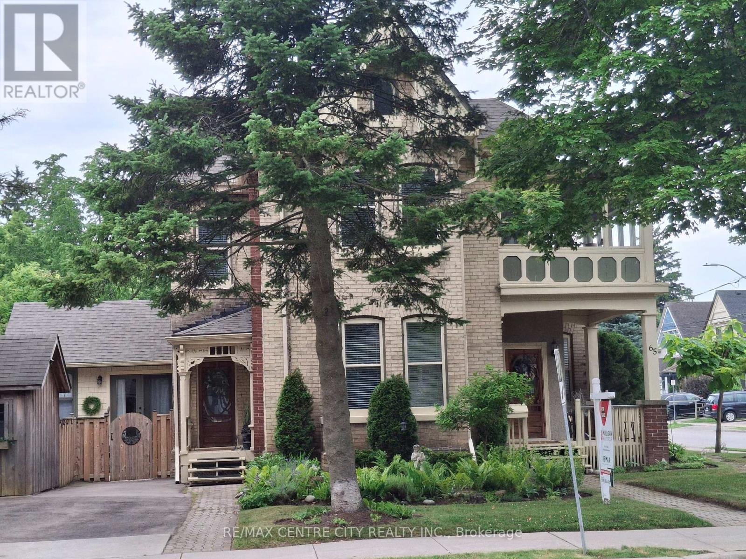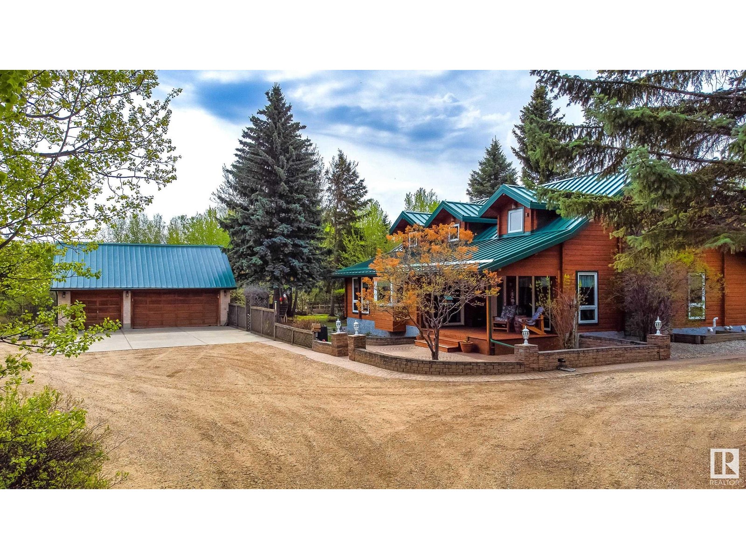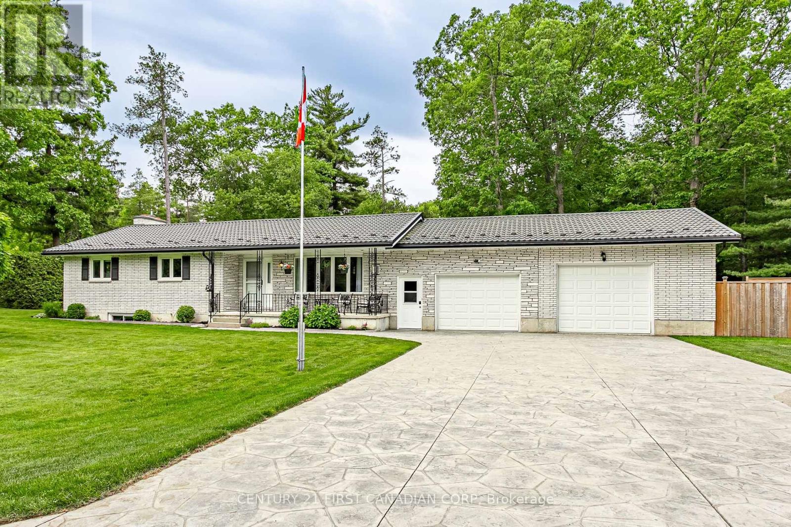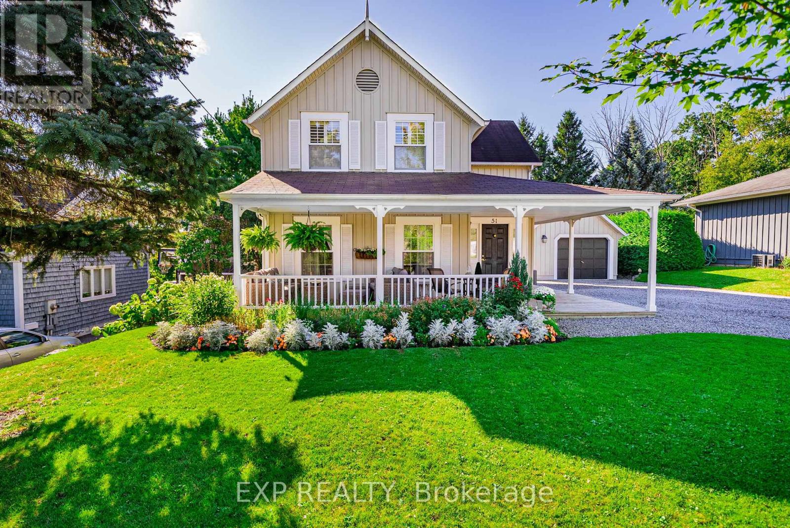5049 Mcneely Road
Ottawa, Ontario
Heavy Industrial zoned site, ideal for outside storage. Main building requires total retrofit, but can be restored. Small out buildings to be demolished or sold. Close to Vars and Highway 417 (id:60626)
Lennard Commercial Realty
6126 Lakeshore Drive
100 Mile House, British Columbia
Situated on a flat 0.74ac lot with over 125ft of shoreline in the best neighbourhood on Horse Lake, this premium waterfront home has something for everyone. Featuring a 40'x30' oversized detached shop with 100A service, large sundeck overlooking the lake & custom hand hewn log siding offering all the benefits of log home ownership without the downsides. The bright & spacious kitchen is ideal for bringing your culinary masterpieces to life while the cozy dining room makes for the perfect atmosphere to entertain family & friends alike. Relax in front of the large stone fireplace in the living room as you catch up on your favourite shows or head downstairs to the entertainment area so you don't disturb the peace. With ample storage throughout, this home is one you don't want to miss! (id:60626)
RE/MAX 100
702 1133 Hornby Street
Vancouver, British Columbia
RARELY FOUND 283 sqft PRIVATE ROOFTOP TERRACE + YARD!! Welcome to this centrally located "Addition living" in one of the most sought after buildings in the heart of Downtown! This contemporary finishing 2 Bed, 2 Bath, a huge Solarium + den 893 sqft interior unit with Cooling/heating, features modern all-white colour scheme, high-performance stainless steel appliances by Liebherr and Porte & Charles, custom closets and cabinetry by Italian designers Friul Intagli, brushed ash laminate flooring with thermo-acoustic underlay in the living areas, plush wool carpets in the bedrooms & a heating, cooling and ventilation system by Clima Canal. Great amenities: fitness centre, bicycle room, outdoor lounge with BBQ area & garden plots. 1 Parking+ 1 Storage! Showing by appointment. (id:60626)
Grand Central Realty
1141 Kathleen Dr
Duncan, British Columbia
Welcome to 1141 Kathleen Drive — a spacious 3,018 sq ft home set on a beautifully landscaped and irrigated 0.45-acre lot in the heart of North Cowichan. This well-maintained property offers plenty of space for families, extended family, or those looking for flexible living arrangements. The main level features beautiful Brazilian cherry hardwood flooring, a bright and updated kitchen with granite countertops and modern appliances, a spacious living room, and a full laundry room. There are three bedrooms on the main floor, including a generous primary suite with a walk-in closet and a fully renovated ensuite boasting a large tiled shower, double vanity, and modern finishes. A four-piece main bathroom serves the other bedrooms. French doors from the living room, kitchen, and primary suite lead out to a large sundeck overlooking the backyard — perfect for relaxing or entertaining. Downstairs, the walkout lower level includes a second living area (which could be used as a fifth bedroom), another full bathroom, a utility room, storage space, and a large self-contained one-bedroom in-law suite with its own private entrance. The suite also enjoys an exposed aggregate patio and a peaceful water feature. The front of the home offers another sunny deck with a pergola, and the property has ample parking for boats, RVs, or multiple vehicles. Located just minutes from Maple Bay with beaches and marinas, and close to Mount Tzouhalem, offering world-class hiking, oceanview lookouts, and some of Vancouver Island’s best mountain biking trails. (id:60626)
Royal LePage Duncan Realty
1139 Oriole Crescent
Innisfil, Ontario
Elegant 4-Bedroom Home on a Premium 131 Deep Lot in Alcona. Nestled on a quiet crescent in the prestigious Alcona community, this stunning 4-bedroom home sits on a premium 131 deep lot, offering a perfect blend of luxury, comfort, and convenience.Step into a beautifully designed space featuring bright, open living areas with elegant laminate flooring and a seamless flow throughout. The gourmet kitchen boasts quartz countertops and a walkout to the expansive fenced backyard, perfect for entertaining. Upstairs, you'll find four generously sized bedrooms, each designed for comfort and tranquility ideal for a growing family. The primary suite is a true retreat with ample space to unwind.The finished basement adds even more living space with pot lights, a 5th bedroom/office, and a modern 3-piece bath. Located just 5 minutes from the beach, this home is also within minutes of shopping, dining, and major retailers, ensuring convenience at every turn. Parks, trails, and recreational facilities complete this luxurious lifestyle offering. (id:60626)
Kingsway Real Estate
37456 Talbot Line
Southwold, Ontario
Offering over 4,000 sq. ft. of finished living space, this home provides plenty of room for everyday life and extended family. The main floor features a bright kitchen and dining area, a living room with a wood-burning fireplace, and access to a 10' x 90' back deck with a natural gas BBQ hookup. Pocket doors lead to a flexible family room space, and the layout includes convenient main floor laundry. There are three bedrooms on the main level, including a primary with double closets and patio door access to the deck. A 5-piece bathroom serves the main living area, with an additional 2-piece bath located near the garage entry. Downstairs, the fully finished basement functions as an in-law suite with two bedrooms, a 4-piece bath, and a spacious rec room with a wood-burning fireplace and an additional natural gas heater. There are three walk-out exits provide easy access to the backyard and the ceiling includes soundproof tiles for added comfort. A heated shop sits below the garage, complete with built-in cabinetry and a dust collection system installed in 2020. Other updates include new windows and doors (2020) with a transferable warranty, new flooring throughout (2024) updated bathrooms (2024), soffit and eaves (2021), and a new weeping bed (2025). The roof was replaced with lifetime shingles in 2011. A 16 x 8 shed with a wood floor offers additional storage. With practical features, recent upgrades, and space to grow, this home is move-in ready. (id:60626)
Janzen-Tenk Realty Inc.
2943 Strangway Place
Squamish, British Columbia
Discover the perfect opportunity to create your luxurious dream home on this premium bare lot in one of Squamish´s most sought-after new neighbourhoods-University Heights. Surrounded by stunning mountain views and modern architecture, this spacious lot offers endless potential in a vibrant, growing community. With nearby trails, schools, and quick access to downtown Squamish and Whistler, it´s the ideal location for nature lovers and urban adventurers alike. With the potential to build a multi-unit dwelling, the possibilities are endless. Don´t miss your chance to design the life you´ve always envisioned! (id:60626)
Oakwyn Realty Ltd.
105 - 7 Watkinson Avenue
Toronto, Ontario
Welcome to Luxury living Junction House Condos! Stunning 2 Storey Condo Townhouse with Private Street Entrance & private patio, High End Suite Finishes includes 9ft ceiling on M.F., Engineering Hardwood Flooring, Modern upgraded Kitchen cabinets, Charcoal Soapstone C/T, Backsplash, Counter Island, Bright Open Concept 2 Bedrooms + Den (converted to 3rd bedroom), 2 Full Bathrooms, 1100 Interior + 88 sqft of outdoor Patio includes BBQ Gas Line & Water line. 1 locker & parking included. Priced to sell $955/ft. A must see. (id:60626)
Homelife/miracle Realty Ltd
65 Bruce Street
London South, Ontario
Nestled in the heart of the award-winning Wortley Village, this circa 1893 century home offers a seamless blend of timeless elegance and modern functionality. Located on a corner lot with two driveways and ample parking, 65 Bruce Street is a true gem. Spanning over 2,500 sq. ft. of living space, this meticulously maintained duplex provides a rare opportunity for both owner-occupiers and savvy investors alike. The property also offers impressive income potential, with the main unit generating an estimated $2,500+per month and the upper unit bringing in an estimated $2,300+per month.The main floor unit features two spacious bedrooms and an expansive living/dining area, complete with bay windows that flood the space with natural light. The 10-ft ceilings enhance the airy, open feel, while the newly installed hardwood floors (2021) add warmth and charm throughout. The kitchen is equipped with a luxury Aga gas stove, perfect for both cooking and entertaining. Additional highlights include newly installed laundry (2022) and a dishwasher (2022) for added convenience. The main floor also boasts a private courtyard with stone landscaping and lush gardens, offering a serene outdoor space for relaxation and enjoyment.Upstairs, the three-bedroom, 4pc bath unit offers a functional galley kitchen featuring a new butcher block counter/granite, sink with goose neck faucet, and refrigerator (2022), along with a cozy sunroom that serves as the perfect retreat to enjoy morning coffee or a peaceful evening. Further development potential in the attic. Recent updates include paved driveways (2022), gutter guard installation (2022), both flat and sloped roofs replaced (2023), exterior painting (2023), and numerous interior lighting upgrades (2022). These thoughtful updates enhance the homes original character while ensuring long-term durability and comfort. (id:60626)
RE/MAX Centre City Realty Inc.
130 50531 Rge Rd 234
Rural Leduc County, Alberta
Absolutely STUNNING! This meticulous 1 1/2 storey red cedar log home is 2866 sq. ft., tucked away on 5.9 acres of your own private oasis. The covered front veranda welcomes you as you enter into the home with a wood stone fireplace, hardwood floors, and vaulted ceiling throughout the home. The home has 3 bedrooms & den, 3.5 bathrooms, the loft master bedroom is huge with enough room for your own personal office, workout area, sitting area or for whatever you desire. The kitchen is spacious with a huge island, dining area off the family room, and an additional sitting area with it's own sink, perfect for a bar/coffee bar. The basement is open concept with a second kitchen, bedroom, 4 pc bathroom, games room and additional family room. Upgrades include metal roof, triple pane window, hot water tank (2024), furnace (2024) and septic tank (2021). Detached triple garage with a 4 bay workshop. The backyard is beautiful, and has a fenced area for horses. Serene lifestyle just minutes from the city. (id:60626)
Maxwell Devonshire Realty
10211 Lakeview Avenue
Lambton Shores, Ontario
Home or home away from home, 10211 Lakeview Ave in beautiful Grand Bend is just what you and your family needs! This sprawling, tastefully updated 3+1 bedroom, 2 full bathroom (1 on each floor) bungalow is complete with a separate access to the lower level, 2 vehicle garage with one bay oversized for a boater/outdoors person/handman's dream garage including an overhead gas heater. Not to mention a cozy gas fireplace on each floor, an open kitchen perfect for entertaining, Generac generator, covered porch, stamped concrete driveway, fully fenced backyard with a bonus 16ft x10ft storage shed and a 24ft x 15ft pool complete with an expansive, very private sundeck to enjoy a relaxing, peaceful swim after a day at the many beaches that Grand Bend has to offer which are only moments away! (id:60626)
Century 21 First Canadian Corp
51 Highland Drive
Port Hope, Ontario
This beautifully crafted 3+1 bedroom, 3.5 bathroom home offers bright, spacious living, including a walk-out basement and charming wraparound porch for outdoor enjoyment. Designed by a Toronto architect and set on a ravine lot, this home is rich in character and quality, featuring BC pine flooring, stunning natural greenery and landscaping. Inside, enjoy spacious formal rooms, tons of natural light, upper-level laundry, and a large primary suite with ample closet space and a private 3-piece ensuite. The finished basement adds an extra bedroom, bathroom, and rec space with walk-out to a lower patio. The landscaped gardens, reimagined by a Landscape Architect, are a true showstopper, offering a private oasis. Located within walking distance to the Sports Complex, schools, daycares, and downtown amenities, this home offers a rare blend of thoughtful design and everyday convenience. (id:60626)
Exp Realty



