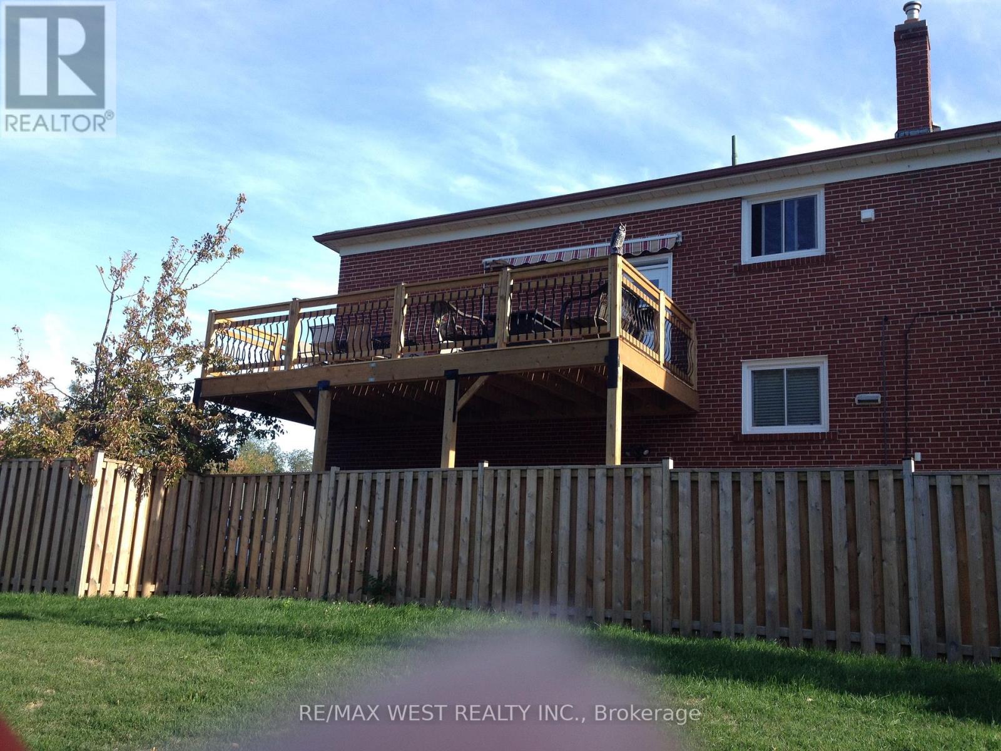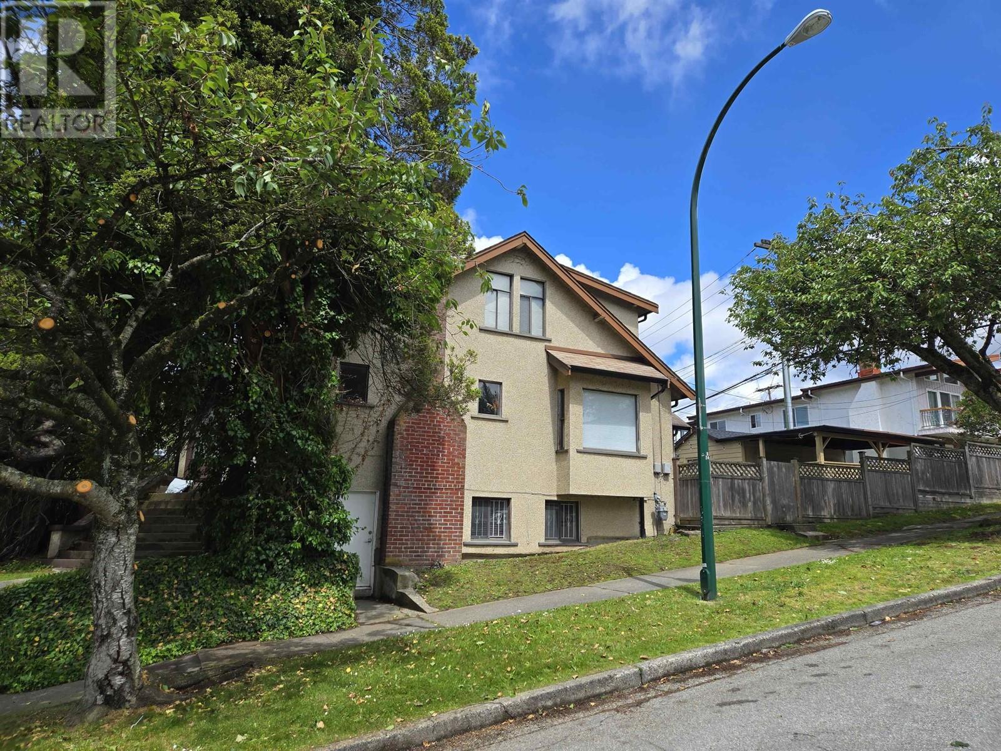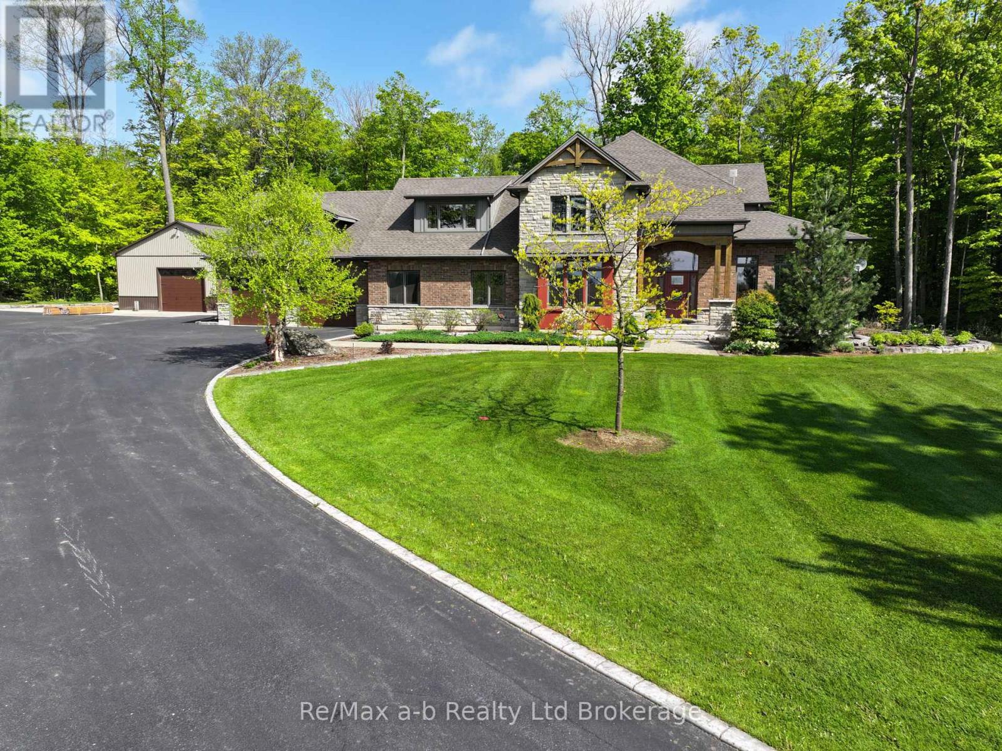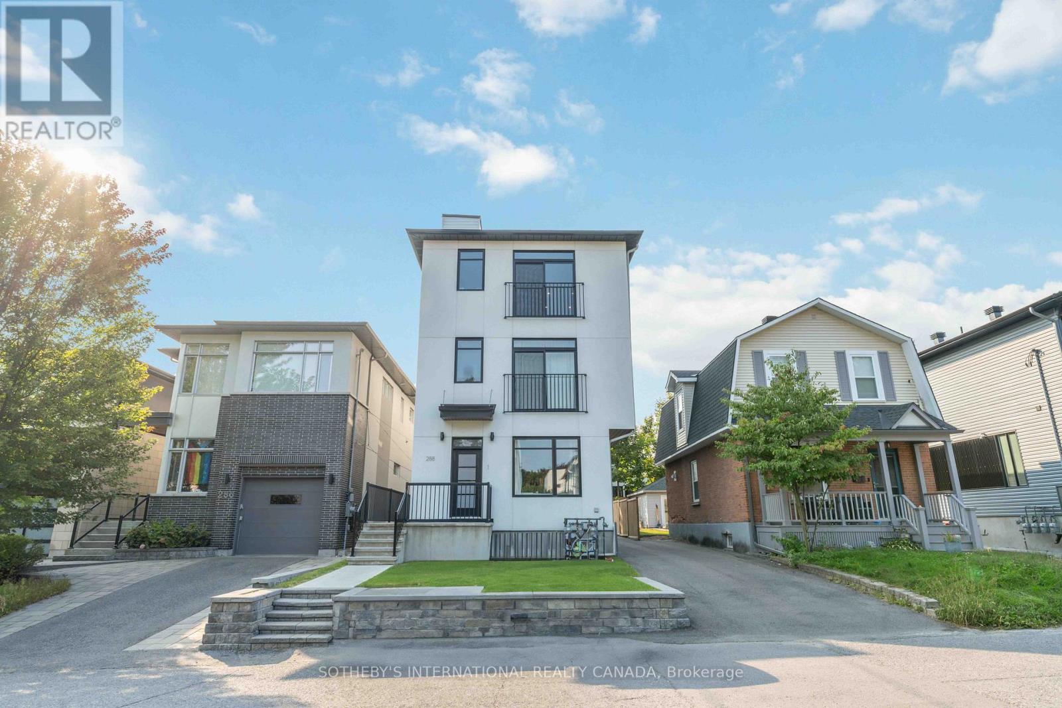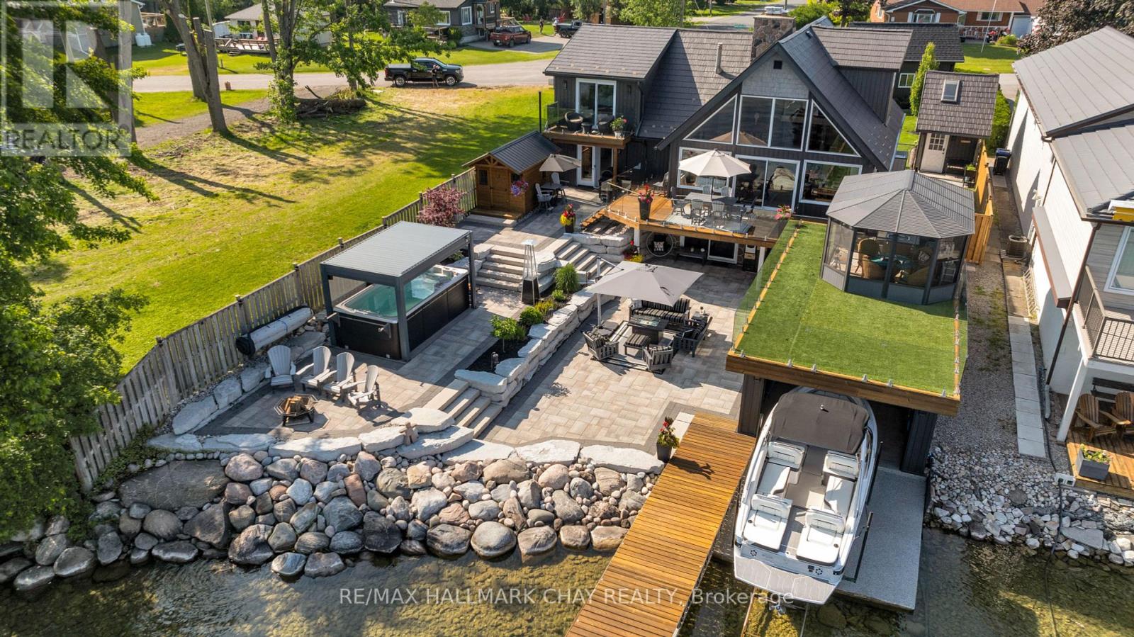2350 E 49th Avenue
Vancouver, British Columbia
FRONT DUPLEX Feels like a Detached house" Prime Killarney" Quality built duplex with spectacular materials and high quality building products, plus all quality triple glazed windows have screens on the windows. main floor 10 foot ceiling and upstairs are 9 foot ceiling height. High calibre heat pump to provide Air con and heating, 3 security cameras with built in alarm plus a Legal 2 bedroom basement suite with separate entry, single garage with EV Ready and parking pad. walking distance to Kingsford Elem school, Plaza with super 88 grocery, Starbucks, bakery and small restaurants, close to Fraserview golf and shops, stores and all types of restaurants along Victoria Dr. 2-5-10 Home Warranty. Open House Sun July 27 from 2:00-4:00 pm (id:60626)
Sutton Centre Realty
263 Oak Park Avenue
Toronto, Ontario
Amazing legal triplex in the heart of East York, over 100K gross rent potential, 4 garages, property is zoned for a sixplex great possibilities for builders, surrounded by Everett Park and steps away from majestic Stan Wadlow Park, the East York Athletic Hub, indoor and outdoor public pools, hockey arenas, curling arenas, skating parks and much more...minutes away from Woodbine Beach or Downtown Toronto. (id:60626)
RE/MAX Hallmark Realty Ltd.
7500 Glacier Crescent
Richmond, British Columbia
orgeous 1 1/2 story home on a large 9360 square ft lot in the sought after Broadmoor area on a quiet street. Beautiful courtyard in the center of the house surrounded by a spacious and bright living and dining room that opens out into a great size swimming pool and hot tub for the family to enjoy. 3 lovely bedrooms on another side along with a large family room and gourmet kitchen with an eating area. There is also a large recreational room on the upper level with great potential! Close to schools, parks, shops, restaurants and many more! Call for your private showing This unique piece of land in Richmond's most beautiful community is 80 square feet wide, 117 square feet deep, and 9,360 square feet in area. After consulting with the city government, two independent properties can be built with (id:60626)
Luxmore Realty
4390 Nanaimo Street
Vancouver, British Columbia
Attention to all developers and investors! This corner lot has excellent development potential! Centrally located and within the TOA (Transit Oriented Area) of Nanaimo Skytrain Station. Tier 2 - within 400m = Up to 12 storeys or up to 4.0 FSR. This is a 1.5 storey home with a basement and has 4 bedrooms and 1.5 bathrooms. (id:60626)
Exp Realty
115 6386 No 3 Road
Richmond, British Columbia
Rare Opportunity to acquire this new retail unit in the central heart of Richmond, the best and best location of City Richmond, just right across from Richmond Centre, This unit is on the corner of No. 3 Rd and Cook Rd. Steps away from the terminal of sky train and bus loop, restaurants, largest shopping mall in Richmond, lots of traffic. 5 years leases in place and highly desirable tenancies. Current CAP Rate around 3.5%. Great investment opportunity! (id:60626)
Multiple Realty Ltd.
465653 Curries Road
Norwich, Ontario
A picturesque 4.5 acres parcel on a paved road just minutes from the 401/403. A stunning 4,000 sq. ft. + custom built 2 story home with impressive timber frame accents. This executive quality built home features 4+1 bedrooms & 4 baths. The covered timber frame deck and interlocking patio is a real showpiece! There is a private covered deck off the master suite on the main floor. The attached double oversize garage is clad with white plastic board and features a stairway to the lower level with family rooms, games room, a wet bar that is kitchen sized, and much more. The outdoor living oasis this property offers is second to none featuring a newly built inground pool, hot tub, covered timber frame deck, interlocking patio & bush with a walking trail. You will have no shortage of garage space with the attached oversized two car garage & an absolute dream 36' X 48' heated shop. The shop features a large mezzanine & is heated with a radiant heater. This property offers something for everyone while providing privacy, peace & quiet. Just minutes from Hwy 401 / 403 so commuting is a breeze. This one is the full package and then some. (id:60626)
RE/MAX A-B Realty Ltd Brokerage
288 Duncairn Avenue
Ottawa, Ontario
Absolutely Stunning Triplex Located Right In The Heart of Prestigious Westboro! Unit 1 consists of 2 levels of living space with master bedroom, 2nd bedroom, kitchen and dining room on main floor. Lower level features, living room, storage and possible office / den. Unit 2 features master with ensuite, large storage / office space, huge custom kitchen with upgraded appliances, and open-concept living / dining area. Unit 3 features 2 bedrooms plus office, 2 baths, massive rooftop terrace, custom kitchen, open-concept living / dining area and full basement rec. room for home business or gym. All units separately metered and include legal parking. Perfect for owner-occupier or investor. Close to all amenities including, shopping, restaurants, transit and Westboro Village. Financials Available Upon Request. (id:60626)
Sotheby's International Realty Canada
2224 Colonel William Parkway N
Oakville, Ontario
Welcome to this meticulously renovated home offering over 4500 square feet of exquisite interior living space on a beautiful Pie Shaped **Ravine** lot. This property seamlessly blends luxury and comfort, providing an ideal setting for both relaxation and entertainment.** The bright family room offers a beautiful view of the lush backyard, and Gas fireplace . Large Eat-in Kitchen With Built-in Appliances, Quartz Countertops With Matching Backsplash, Centre Island With Breakfast Bar And Walk-out To Professionally Finished Large Sun Deck and Backyard Backing On To The Ravine!! Pot lights throughout the house and App controller for kitchen and bedroom lights. Second Floor Features 4 Generous Sized Bedrooms Along With 3 Full Bathrooms, Basement has a large entertainment room with embedded sound system speakers & 1 bedroom with 1 full washroom has a potential of converting it into a legal basement with separate entrance , Outdoor spacious maintenance free composite Deck, covered with top Roofing sheets for all-weather & UV protection year-round, and with a retractable awning remote controlled, Remote controlled sprinkler system. This home is designed for those who appreciate the finer things in life and offers ample space to live, entertain, and relax. Don't miss the opportunity to make this luxurious retreat your own! (id:60626)
RE/MAX Realty Services Inc.
4217 Orkney Beach Road
Ramara, Ontario
If you have been in search of the perfect waterfront home, THIS IS THE ONE! Welcome to 4217 Orkney Beach Road offering 70-ft of private shoreline with coveted southern exposure on beautiful Lake Simcoe. Just 5 minutes outside of Orillia. Soak in all-day sun on large protected bay with breathtaking lake views from any one of the beautifully landscaped vantage points. This impressive 3 bedroom, 2 1/2 bath home has been thoughtfully and extensively renovated. Enjoy open-concept living with soaring ceilings, expansive walls of windows framing the tranquil waterfront, and a floor-to-ceiling stone fireplace with newer Napoleon gas fireplace insert. The bright functional kitchen offers quartz countertops and stainless appliances. Two family bedrooms on the main level share a Jack and Jill 2-pc bathroom. Upstairs is dedicated to the private primary suite. It features a cozy gas fireplace and a walk-out to a private deck overlooking the lake. Through a sliding barn door you'll find a beautiful closet/dressing room with built-in cabinetry and beyond that a stylish 3 pc ensuite. The finished walk-out lower level includes a second living area with stone fireplace with gas insert, a great bar area with fridge and kegerator, laundry room, and ample storage. Step outside to a variety of stunning entertainment spaces including stone patios and an elevated cedar deck with glass railings. Atop the boat house you'll find a 12 ft x20 ft fully enclosed Sojag solarium. Enjoy some fitness in the 14 ft Hydropool Swim Spa and relax afterwards in the sauna. The boat house has a power rail system for 24'-26' ft boat and a 50 ft cedar dock with 16'x18' deck. Power Sea Doo lift. 8'x10' two bed Bunkie. Separate heated garage with upstairs storage. Generac 11kw generator, irrigation system, fully fenced, full house security system. Full upgrade list is available. Meticulously well-cared for and a must see. Embrace lakeside living, your family with thank you! (id:60626)
RE/MAX Hallmark Chay Realty
4 Charleston Road
Toronto, Ontario
Discover Elevated Living In This Custom-Built Executive Home, Offering 2,500+ Sq. Ft. Of Thoughtfully Designed Space; Including A Fully Finished 1,000 Sq. Ft. Basement With Separate Entrance. Featuring 4+2 Bedrooms And 5 Bathrooms, This Residence Blends Luxury With Everyday Comfort. The Chef-Inspired Kitchen Boasts High-End Appliances And A 9-Ft Island With Generous Prep Space, Perfect For Family Meals And Entertaining. Oversized Windows Flood The Main Level With Light, Highlighting Coffered Ceilings, Custom Built-Ins, And Elegant Finishes. Walk Out To A 500 Sq. Ft. Deck Overlooking A Private, Serene Backyard. The Primary Suite Offers A Spa-Like Ensuite With Heated Floors And Dual Walk-In Closets. The 2023 Basement Renovation ($50K) Includes A Sleek Open-Concept Kitchen, Fireplace, Private Patio, And Additional Bedrooms; Perfect For In-Laws Or Rental Income. Enhanced With Nest Intercom, Designer Lighting, And Garage With Car Lift Potential. This is A Truly Exceptional Opportunity In A Sought-After Location. (id:60626)
Exp Realty
RE/MAX Paramount Realty
2224 Colonel William Parkway
Oakville, Ontario
Welcome to this meticulously renovated home offering over 4500 square feet of exquisite interior living space on a beautiful Pie Shaped **Ravine** lot. This property seamlessly blends luxury and comfort, providing an ideal setting for both relaxation and entertainment.** The bright family room offers a beautiful view of the lush backyard, and Gas fireplace . Large Eat-in Kitchen With Built-in Appliances, Quartz Countertops With Matching Backsplash, Centre Island With Breakfast Bar And Walk-out To Professionally Finished Large Sun Deck and Backyard Backing On To The Ravine!! Pot lights throughout the house and App controller for kitchen and bedroom lights. Second Floor Features 4 Generous Sized Bedrooms Along With 3 Full Bathrooms, Basement has a large entertainment room with embedded sound system speakers & 1 room with full washroom has a potential of converting it into a legal basement with separate entrance, Outdoor spacious maintenance free composite Deck, covered with top Roofing sheets for all-weather & UV protection year-round, and with a retractable awning remote controlled, Remote controlled sprinkler system. This home is designed for those who appreciate the finer things in life and offers ample space to live, entertain, and relax. Don't miss the opportunity to make this luxurious retreat your own! Garage doors App controller, 4.5 Bathrooms all with Clean touch electronic bidet, Outdoor natural gas connection for BBQ, Widened driveway with paved stones at both sides and the front entrance, all sensors security system w App controller (id:60626)
RE/MAX Realty Services Inc M
129 Silvertip Ridge
Canmore, Alberta
Wake up to one of the most breathtaking backdrops in the Canadian Rockies.Nestled along the coveted Silvertip Ridge, this rare offering backs directly onto the 8th hole of the world-renowned Silvertip Golf Course—an unmatched setting for your dream mountain retreat.What makes this property truly special is its open, gently sloping lot, offering expansive, unobstructed views of the surrounding peaks and fairways. With minimal tree cover at the rear, your future home here can fully capture the sweeping alpine vistas and all-day natural light.Located on one of Canmore’s most prestigious and peaceful streets, opportunities like this are few and far between; this is the canvas for something extraordinary.Don't miss your chance to create something remarkable in the heart of Silvertip. Contact us today to explore the potential. (id:60626)
Royal LePage Solutions


