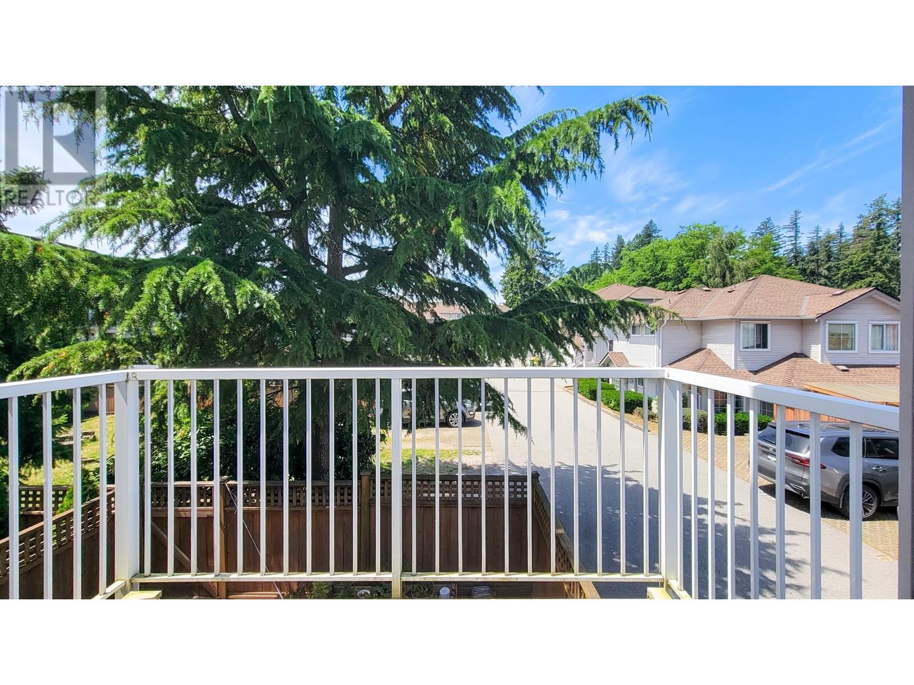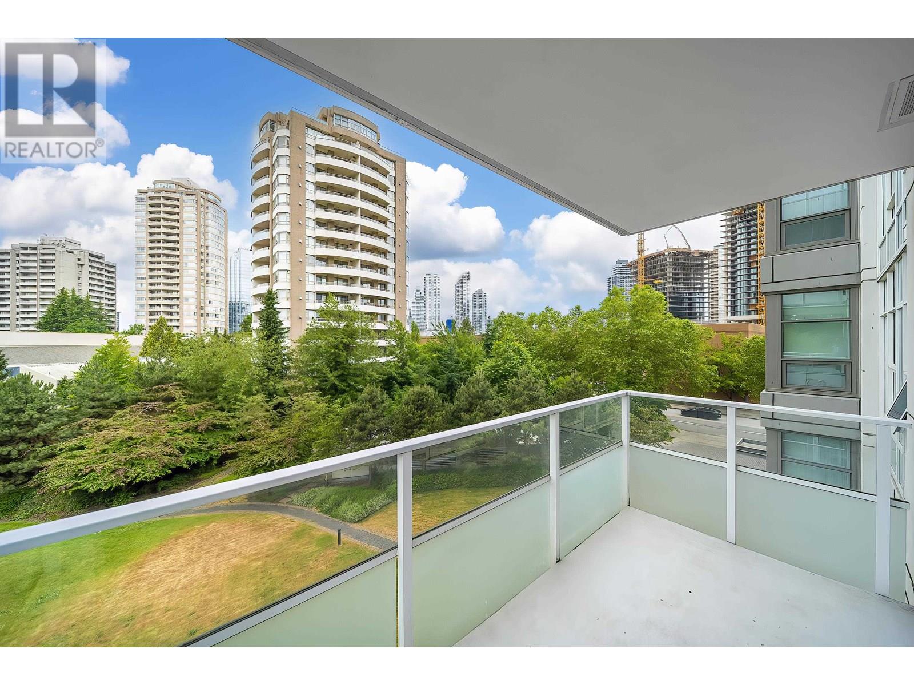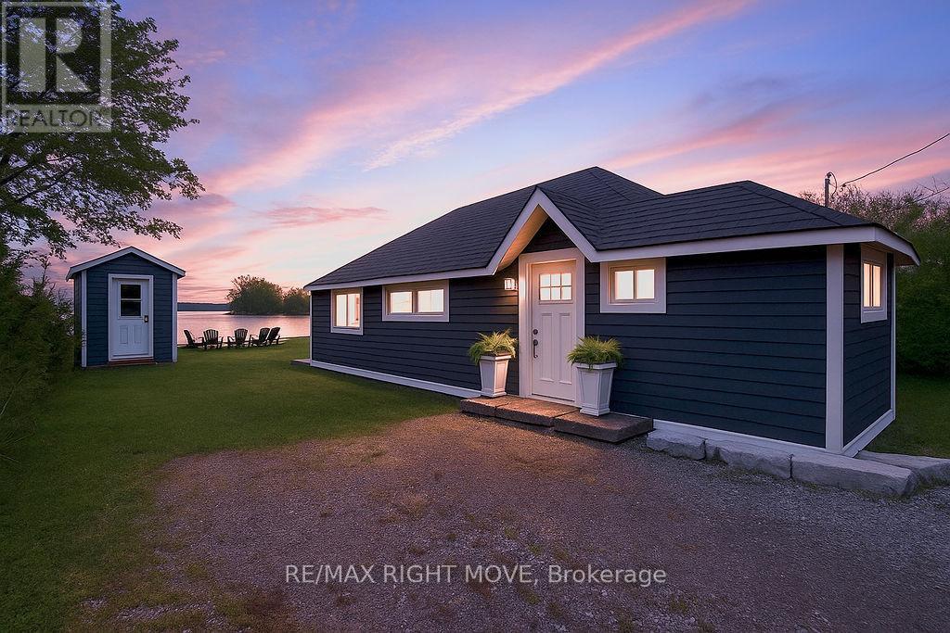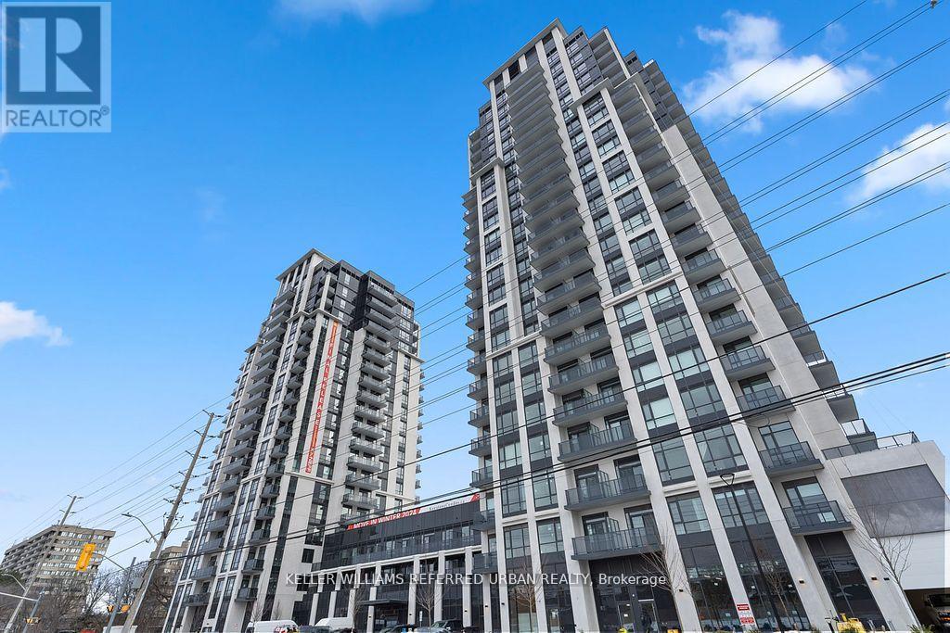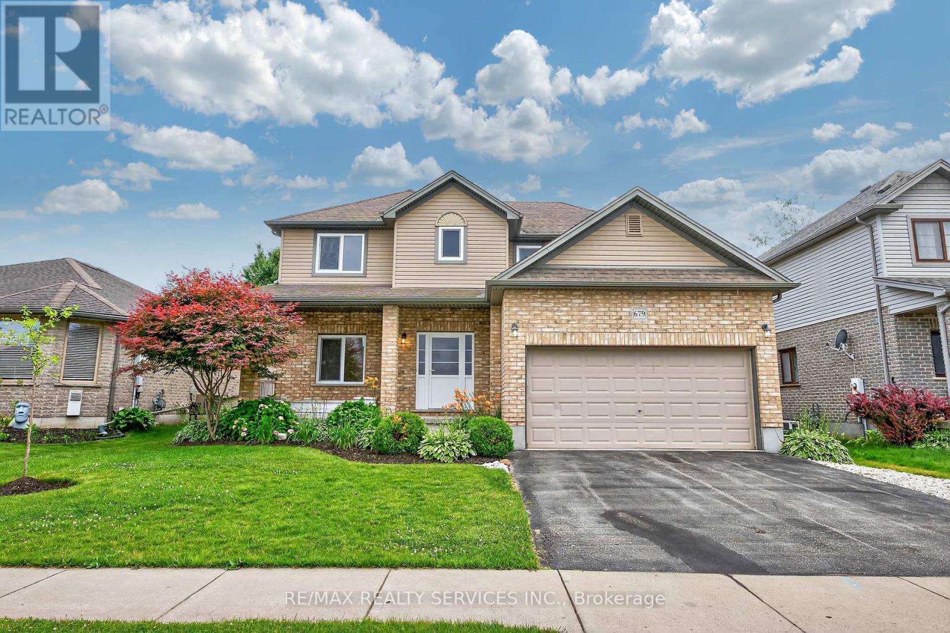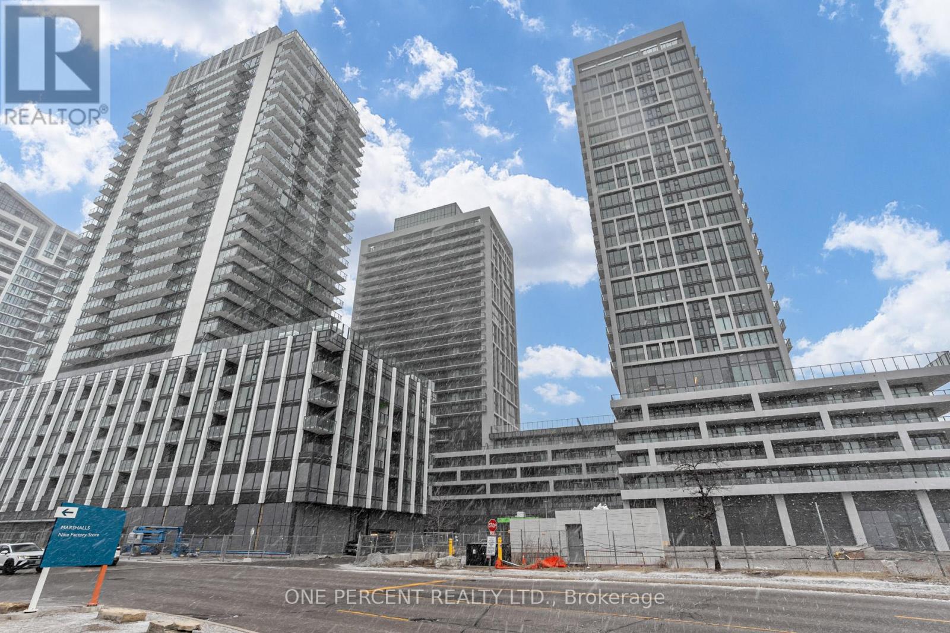20 12188 Harris Road
Pitt Meadows, British Columbia
3 Bedroom 2 full bathroom Townhouse in a very convenient location. Great value here. An end unit, with a spacious west facing fenced back yard and a balcony off the dining room. Two bedrooms are located on the top floor and the 3rd bedroom on the ground level could make a great office, or a bedroom for in-laws/teenage child. It features a large kitchen with bay window making a cozy breakfast nook area. Very well kept unit, with many updates throughout the years. Centrally located, walking distance to; shopping, schools, recreation, West Coast Express. Units in this complex don't become available very often. Don't miss the opportunity to own this beautiful home. (id:60626)
Team 3000 Realty Ltd.
308 4880 Bennett Street
Burnaby, British Columbia
Chancellor, beside Metrotown & Bonsor Community Centre! Featuring a third floor unit with amazing court yard views surrounded with trees! This 2bed/2bath has laminate flooring, freshly painted & has new blinds! Other features include a gas stove & stainless steel appliances. One parking & locker. Amenities include a gym. Walking distance to Marlborough Elementary, out your front steps has the 144 bus direct to SFU & 110 bus direct to Moscrop Secondary both French Immersion schools. Metrotown includes Walmart, T&T, Skytrain & Bus loop, Cineplex, Superstore, Winners/HomeSense & more! Minutes to Crystal Mall, Central Park with Pitch & Putt, Outdoor Pool and Swanguard Stadium, Station Square which has Cactus Club & Earls, Best Buy & more! Open House Sunday August 3, @12-2pm. (id:60626)
RE/MAX Crest Realty
Nu Stream Realty Inc.
965 O'reilly Crescent
Melancthon, Ontario
This Is The One-Your Dream Home in Shelburne Awaits! Why settle for ordinary when you can own a home that truly stands out? This 4-bedroom, 3-bath detached beauty in Shelburne offers everything you've been searching for and more. From the moment you arrive, the professionally landscaped yard and wide, sidewalk-free driveway deliver unbeatable curb appeal. Step through custom double doors into a grand foyer. spacious kitchen with generous counter and cupboard space, flowing seamlessly into your private backyard oasis. The stone patio is perfect for hosting guests or enjoying quiet evenings under the stars. Upstairs, you'll find four large bedrooms with ample closet space, plus a flexible storage room that can easily be converted back into a second-floor laundry. The primary suite is your personal retreat, featuring a walk-in closet and a luxurious ensuite. With peaceful views of the pond and green space right from your front porch, this home offers the perfect balance of comfort, style, and serenity all in a fast-growing, highly sought-after community. Opportunities like this are rare. If youre ready to make the move, this is the home that deserves your "yes." (id:60626)
Real Estate Advisors Inc.
28 Foxborough Trl
Sault Ste. Marie, Ontario
Located in one of Sault Ste. Marie’s most desirable and prestigious neighbourhoods, this spacious bungalow offers the perfect blend of comfort, convenience, and lifestyle. Built in 2017 and with over 2,900 square feet of finished living space, this home sits just minutes from top-rated schools, wooded walking trails, shopping, and the Sault Area Hospital—making it ideal for families and professionals alike. Step inside to a bright, welcoming foyer that leads to a modern open-concept kitchen featuring quartz countertops, seamlessly flowing into the dining and living areas. Patio doors off the kitchen extend your living space to a private backyard deck and interlocking patio, ideal for outdoor entertaining. The main level features three generously sized bedrooms, including a primary suite with a 3-piece ensuite. Downstairs, the fully finished lower level is a standout highlight. The large rec room offers endless possibilities—perfect as a home theatre, games room, or gathering space for family and friends. A stunning third bathroom with walk-in shower, a fourth bedroom, an updated laundry room, and a spacious utility/storage room complete the lower level. Additional features include a heated double attached garage, a triple interlocking brick driveway, gas forced air heating, and central air for year-round comfort. Turnkey and move-in ready, this home offers unbeatable location and exceptional space—schedule your private viewing today! (id:60626)
Century 21 Choice Realty Inc.
4458 Plum Point Road
Ramara, Ontario
This charming 3-season, fully renovated cottage on the shores of Lake Simcoe is tucked into a quiet bay at Mcdonald Beach, where the shallow, sandy bottom makes for ideal swimming for kids, paddle boarding, and fantastic fishing.Originally built as a cozy getaway, this property has been completely updated for modern comfort. The main cottage features 2 bedrooms and a 200 sq. ft loft area, an open concept kitchen/dining/living area, 3-piece bathroom, and a spacious living room with rustic wood beam ceilings. Wall-to-wall windows lets in an abundance of natural light and offers tranquil views of the lake. Extensive upgrades include: New roof (2021), Upgraded electrical panel, new, owned hot water tank, All walls spray foam insulated for energy efficiency and comfort and a new septic system (2019) pumped out 2024.A standout feature is the newly rebuilt bunkie (2021), measuring 8' x 24', perfect for extra guest space and storage. The property also includes a dock and water is drawn from the lake. This property is ready for your family to create years of unforgettable waterfront memories! (id:60626)
RE/MAX Right Move
246 Harmony Road N
Oshawa, Ontario
Welcome Home! Step into this beautiful and spacious 4-level backsplit, perfectly situated in the sought-after Eastdale Community. Nestled directly across from Vincent Massey Public School and Eastdale Collegiate, this home offers both convenience and charm. Featuring four bedrooms and two bathrooms, this residence is designed for comfort. The spacious eat-in kitchen provides ample room for family gatherings, while the updated 4-piece bath boasts a stylish cabinet and counter with luxurious vinyl flooring. The heart of the home lies in the inviting family room, where a cozy gas fireplace sets the perfect ambiance. A sliding glass walk-out leads to an oversized covered deck (14 x 20), ideal for entertaining, overlooking the private, fully fenced backyard - your own personal retreat. Additional highlights include a side entry on the north side of the house, adding convenience and accessibility. Recent updates provide peace of mind, with the front window replaced in 2022 and shingles replaced in 2018.This home is an exceptional find, combining space, style, and location. Don't miss your chance to make it yours! (id:60626)
Coldwell Banker 2m Realty
103 3331 Radiant Way
Langford, British Columbia
Rare 4 BEDROOM townhome with remainder warranty. CUSTOM designed quality home with extras including upgraded premium dual fuel split cooking range, laminate floors on all levels, extra insulation between floors for noise reduction. This is an end corner unit with lots of windows. 9'&10' ceilings, thermal vinyl windows, ICF Insulated Concrete Foundations with 5'9'' basement for storage. Heat pump with A/C on all levels. Hybrid heating/cooling system. Kitchen includes quartz counters and top of line S/S appliances. Large sundeck off top floor master bedroom is engineered for a hot tub. The concrete patio is ready for your BBQ. Safe fenced yard for kids or pets. Great location across from elementary school and close to Galloping Goose and steps from public transit. Call now for your private showing! (id:60626)
Zolo Realty
324 - 202 Burnhamthorpe Road E
Mississauga, Ontario
Experience upscale living in this newly built 2-bedroom, 2-bathroom condo by Kaneff. This spacious, open-concept unit features full-size stainless steel appliances, quartz countertops, and 9-ft smooth ceilings. Enjoy abundant natural light and unobstructed ravine views from both bedrooms. The primary suite includes a large walk-in closet and a4-piece ensuite. South-facing exposure brings in all-day sun. Step outside to enjoy premium outdoor amenities including a BBQ area and fire pits overlooking the ravine.Building amenities include a party room, private dining room, bike storage, gym, exercise room, games room, guest suites, rooftop deck, free visitor parking, and more. Prime location just minutes to the lake, Square One Shopping Mall, transit, and highways. Tarion new home warranty. Added bonus of no occupancy fee, no closing costs, and a free parking spot! First-time homeowners may also be eligible for HST and GST rebates of up to $75,000 an incredible opportunity to save on your new home! (id:60626)
Keller Williams Referred Urban Realty
679 Spitfire Street
Woodstock, Ontario
Spacious executive 1912 Sq Feet home perfect for a growing family, featuring 4 large bedrooms upstairs including a primary suite with ensuite bath. The main floor offers hardwood and ceramic flooring, large windows for natural light, and a beautifully updated kitchen with new quartz countertops and a marble backsplash. Enjoy the fully fenced backyard. The finished lower level includes stylish accent walls, and a 5th bedroom ideal for extra living space. 3 pc Bathroom Rough-in in the basement. Professionally painted throughout and located near 401 access, this move-in ready home has it all! (id:60626)
RE/MAX Realty Services Inc.
451 Canter Wynd
Sherwood Park, Alberta
Welcome to the VALENTINE floor plan—where striking design meets smart functionality. With a beautifully upgraded farmhouse exterior and 2,399 sq ft of thoughtfully crafted space, this home is truly breathtaking. Inside, you'll find a front-facing bonus room that floods with natural light, two spacious secondary bedrooms connected by a stylish Jack and Jill bathroom, and a seamless upstairs laundry room for everyday ease. The main floor offers a versatile den or home office, perfect for remote work or quiet study. Every detail has been designed with comfort and style in mind, making this home a standout choice in today’s market. Home is under construction and at this phase allows for custom interior finishes and selections to be discussed. (id:60626)
Exp Realty
1910 - 8960 Jane Street
Vaughan, Ontario
harisma On The Park - North Tower! Welcome to Unit #1910 - Brand New Never Lived in, High Floor, South West Facing Corner Unit With The Best Split Style Floor Plan, Boasting 969 Sq/Ft + Large Balcony. 2 Bedroom With Rare 3 Bathrooms(Each Bedroom Has Private Ensuite + 2 Pc Powder Rm In Foyer). 9Ft Floor To Ceiling Windows. Premium Finishes! Stunning Open Concept Kitchen With Large Centre Island & Quartz Counters. Very Bright & Airy Feel With Floor To Ceiling Windows! Close To Vaughan Mills, Shopping, T.T.C. Subway & Transit.5 Star Amenities, 5 Star Location! 1 Parking & 1 Storage Included ** Maintenance Fees Include Internet ** (id:60626)
One Percent Realty Ltd.
64 Fawcett Avenue
Sackville, New Brunswick
CUSTOM-DESIGNED 5+1 BEDROOM FAMILY HOME IN IDYLLIC SACKVILLE! This home sits in a fantastic University town, just 25 minutes to Moncton. Through the front door is the foyer leading to the den/office and the formal dining room. The back of the home features the gorgeous open-concept kitchen with quartz counters and in-floor heating, the living room with three-sided propane fireplace, and a breakfast room/sitting area with access to the enclosed screen room. This level has a half bathroom, mudroom with closet and custom built-ins, and access to the attached garage. The second floor has the primary suite with sitting area, walk-in closet, and ensuite bathroom. This level also has four additional guest bedrooms (2 with walk-in closets), a full bathroom with double vanity, and a separate laundry room. The basement, with in-floor hot water heat, is finished with a family room, sixth bedroom, full bathroom, gym area, storage, a sauna, and stairs to the garage (perfect for in-law suite access). The backyard is a true oasis - stamped concrete walkways, stonework, built-in firepit with pergola, large deck with hot tub and seating area, and southern exposures. Detached 14x16 wired shed. Updates include: ductless heat pumps (2020), tesla charger (2021), roof shingles (2023), hot tub and sauna (2024), deck, stamped concrete walkway, pergola, and stone landscaping (2024), hardwood flooring on main floor refinished (2025), quartz countertops in kitchen and baths (2025). (id:60626)
RE/MAX Sackville Realty Ltd.

