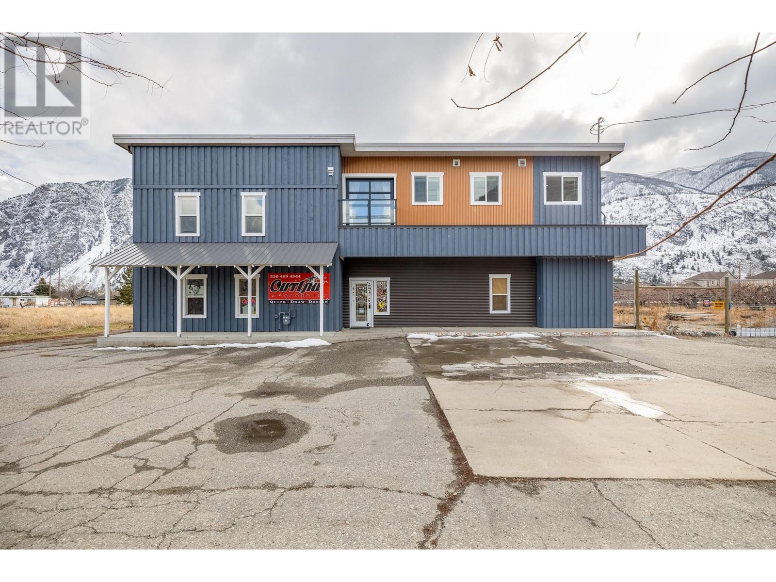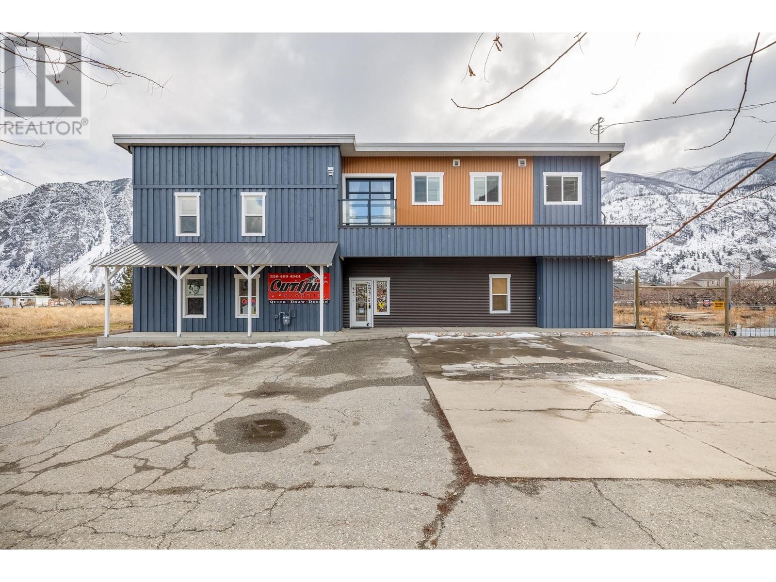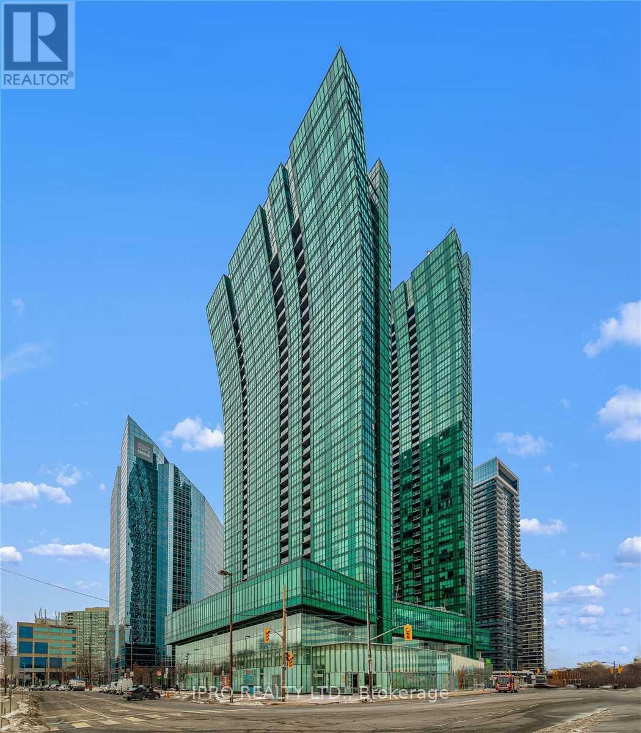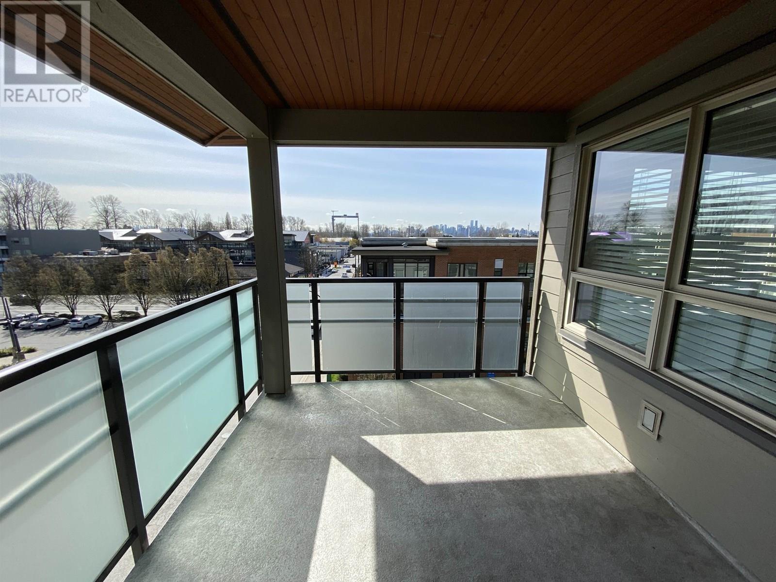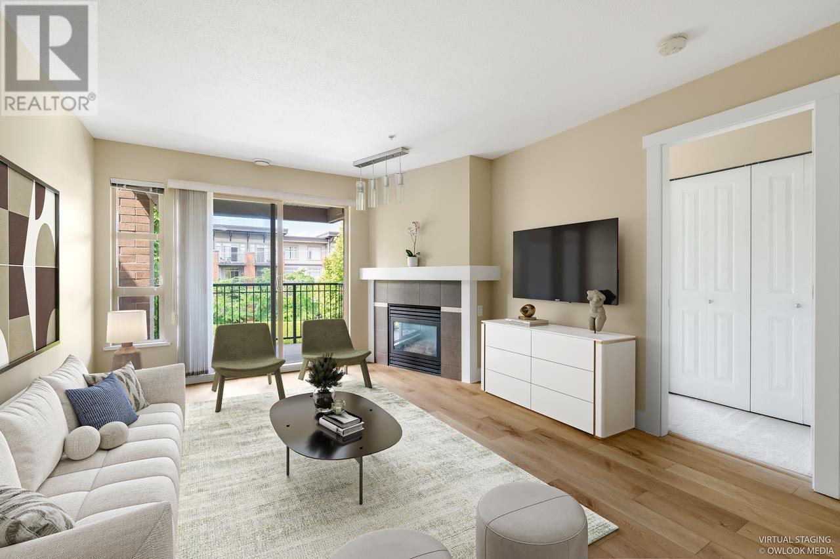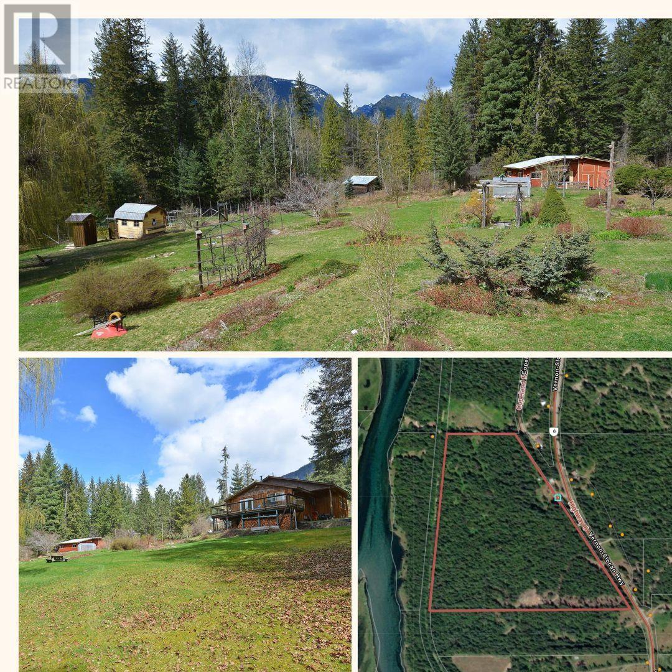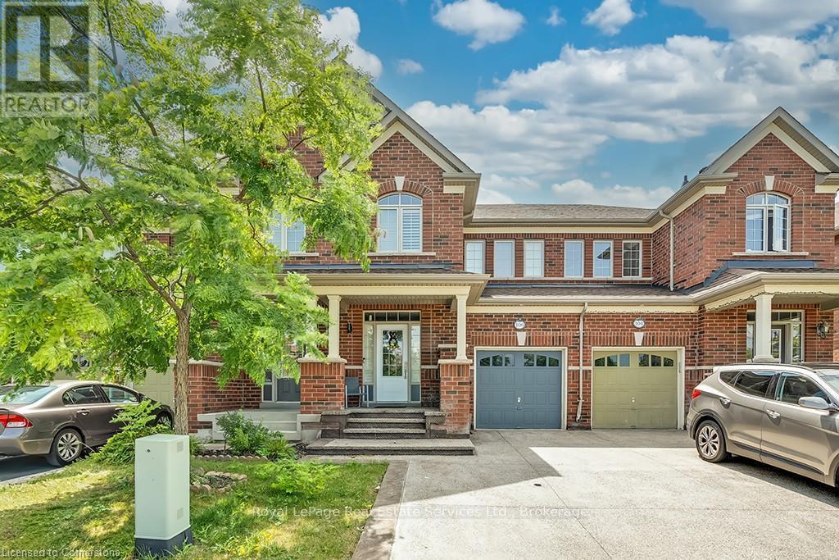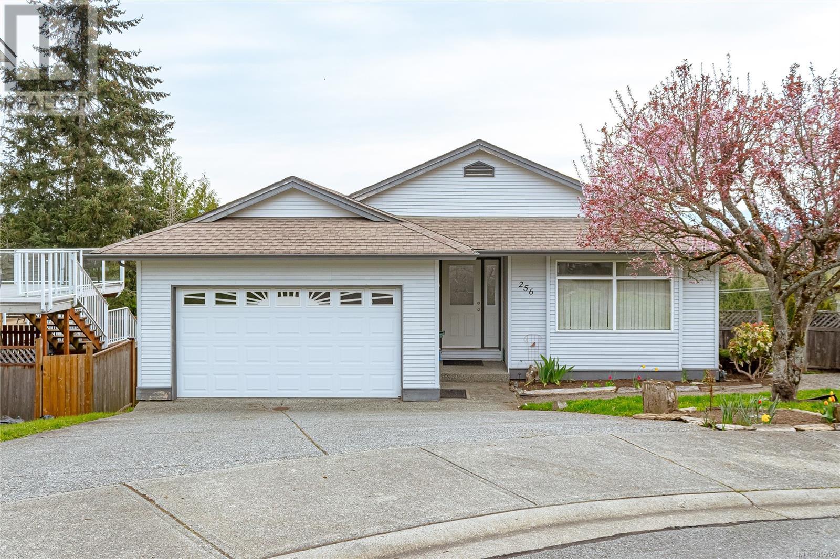101 7th Avenue
Keremeos, British Columbia
Incredibly unique and versatile Commercial/Residential opportunity. Updates galore. Newly built (2019) trendy 3 bed, 2 bath home, and an additional 1 bedroom suite situated on top of highway-fronting commercial space. Home includes 9' ceilings, skylights and custom finishings, making this artist-designed space bright and cheerful. Upstairs also features a fully-contained private 1 bed suite. Enjoy the warm Similkameen on your back patio or roll up the garage door in the flex room at the front of the building for a change of scenery. The king-sized master bedroom has 2 closets (one a walk-in), large ensuite bathroom with 2 sinks, soaker tub, and roomy, glass-walled shower. The space also features a home office with built-in desk + ample shelving. There is a large chef's kitchen w/custom cabinets and a sizeable island for socializing. Cozy up by the warm gas fireplace in the winter! Large main floor commercial space with a shop at the rear. Separate overhead doors access both the commercial and the shop. All mechanical upgraded at time of recent renovation. Brand new commercial rooftop HVAC, Boiler for in-floor heat, HWTs, upgraded electrical, fire separation etc. No corners cut. Excellent exposure located off Highway 3 with ample parking for your business/tenants out front. the property is walking distance to downtown Keremeos. The back of the property is a large, flat, blank slate with double frontage on Veterans (id:60626)
Royal LePage Kelowna
101 7th Avenue
Keremeos, British Columbia
Incredibly unique and versatile Commercial/Residential opportunity. Updates galore. Newly built (2019) trendy 3 bed, 2 bath home, and an additional 1 bedroom suite situated on top of highway-fronting commercial space. Home includes 9' ceilings, skylights and custom finishings, making this artist-designed space bright and cheerful. Upstairs also features a fully-contained private 1 bed suite. Enjoy the warm Similkameen on your back patio or roll up the garage door in the flex room at the front of the building for a change of scenery. The king-sized master bedroom has 2 closets (one a walk-in), large ensuite bathroom with 2 sinks, soaker tub, and roomy, glass-walled shower. The space also features a home office with built-in desk + ample shelving. There is a large chef's kitchen w/custom cabinets and a sizeable island for socializing. Cozy up by the warm gas fireplace in the winter! Large main floor commercial space with a shop at the rear. Separate overhead doors access both the commercial and the shop. All mechanical upgraded at time of recent renovation. Brand new commercial rooftop HVAC, Boiler for in-floor heat, HWTs, upgraded electrical, fire separation etc. No corners cut. Excellent exposure located off Highway 3 with ample parking for your business/tenants out front. the property is walking distance to downtown Keremeos. The back of the property is a large, flat, blank slate with double frontage on Veterans. (id:60626)
Royal LePage Kelowna
3500 Brimley Road Th 7
Toronto, Ontario
Well maintained spacious and upgraded 3-bedroom, 2 full bathrooms, 3 Storey condo townhouses in quiet and desirable neighborhood. Low maintenance fee. Prime area close to Markham to Scarborough border. All appliances upgraded to energy saving, furnace recently changed, all windows changes/upgraded. Garage door, back door, roof recently changed. Well maintained, neat and clean townhouse. Close to all amenities, pacific mall, marketplace, go station, mieliken park, schools, restaurant, banks, TTC at short distance. Easy commute to Markham and Scarborough, Toronto. (id:60626)
Homelife G1 Realty Inc.
2702 - 9 Bogert Avenue
Toronto, Ontario
Luxurious South-East Corner Unit with Iconic CN Tower & City Views, Emerald Park Condos at Yonge & Sheppard! This stunning 2 Bedroom + Den, 2 Bathroom. Corner suite offers panoramic south-east exposure, showcasing unobstructed views of the CN Tower and the Toronto skyline, a view that is guaranteed to remain, with no future developments to obstruct it. Wraparound floor-to-ceiling windows flood the space with natural light all day. Highlights include: 9-ft ceilings & modern open-concept layout, a designer kitchen with integrated Miele stainless steel appliances, fridge, glass cooktop & oven, built-in microwave, built-in dishwasher, and stacked washer/dryer, Quartz countertops & center island. Spacious Master bedroom with ensuite 4-piece bathroom. Den, ideal for the office or study. Private Balcony with a stunning view of downtown. 1 parking + 1 locker included. Enjoy direct indoor access to both Subway Lines, LCBO, Food Basic, Tim Horton, Food court, Shopping Centre, Pharmacy, and Restaurants. Building amenities: 24-Hr Concierge, Indoor Pool, Gym, Party & Meeting Rooms, Guest Suites, Rooftop Terrace, and BBQ Area. Located steps from shopping, dining, entertainment, and with easy access to Hwy 401.A rare opportunity combining luxury, location, and spectacular views. Bright and beautifully upgraded SE Corner unit with rare CN Tower and city skyline views. High-floor suite with premium finishes, 9-ft ceilings, open layout, and integrated Miele appliances. Private balcony offering breathtaking downtown views Private balcony offering breathtaking downtown views. (id:60626)
Ipro Realty Ltd.
509 1679 Lloyd Avenue
North Vancouver, British Columbia
Corner Unit 2 Bed, 2 Bath Penthouse in Sought-After North Vancouver with the view of downtown Vancouver. Stunning southeast-facing corner unit with a spacious 107 sq.ft. balcony and a well-designed split-bedroom layout. This bright and airy home features an open floorplan with expansive living and dining areas, and a gourmet kitchen with quartz countertops, stainless steel appliances, a pantry, and a large island with breakfast bar. The primary bedroom includes a walk-in closet and a spa-like ensuite with a separate glass shower and soaker tub. The generous second bedroom is complemented by a second bathroom with a shower. Additional features include , large windows, one parking stall, and one storage locker. Walking distance to shops, restaurants ,trail, an public transportation. (id:60626)
Royal Pacific Lions Gate Realty Ltd.
302 2388 Western Parkway
Vancouver, British Columbia
POLYGON - Rare Opportunity in the Heart of UBC! This bright and well-maintained 2-bedroom, 2-bathroom southwest-facing unit offers a highly functional layout with no wasted space and a sun-drenched balcony. Enjoy a spacious primary bedroom, open-concept kitchen, dining, and living area complete with a cozy gas fireplace. Features include stainless steel appliances, granite countertops, maple cabinetry, **two side-by-side parking stalls (#23 & #24), and two storage lockers (#5 & #6)**. Unbeatable location-just steps to shopping, top-ranked University Hill School, recreation, golf course, and public transit. A must-see! (id:60626)
Sutton Centre Realty
8481 6 Highway
Slocan, British Columbia
This remarkable property is a rare 49.2 acres of natural beauty. The expansive flat land is mostly forested with some clearings and a large landscaped yard complete with vegetable gardens, willow trees, fruit trees, flower beds, and multiple outbuildings. Bordering the Rail Trail, outdoor adventures are right at your doorstep, while stunning views of the Valhallas provide a picturesque backdrop to everyday life. The inviting home is well-maintained and comfortable offering 5-bedrooms and two bathrooms including the primary bedroom with French doors onto a large deck overlooking the yard and an ensuite. The custom kitchen features warm wood cabinets and modern amenities while the living room is a bright and inviting space. Downstairs offers two more bedrooms, additional storage, laundry and a wood stove. There is a new heat pump. The property has multiple water licences and trails also throughout and is only minutes from Slocan City and pristine Slocan Lake. (id:60626)
Coldwell Banker Rosling Real Estate (Nelson)
106 Hanson Crescent
Milton, Ontario
Attention All INVESTORS! Amazing Opportunity to Purchase a Fantastic Property w a Tenant, NO hassle of vetting a New Tenant or Paying a Professional to Rent it out. Fabulous Contemporary 3+1 Bed, 4 Bath Freehold Town in the Sought After Scott Neighborhood. Located on a quiet family friendly street, on a Premium Deep Lot facing Greenspace & Pond w No Front Neighbours. Fantastic Open Concept layout, the main floor offering Separate Dining Rm., Kitchen with Center Island, Open to Great Room & Direct access to Back Patio. 2nd level offers Stairs leading to 2nd level, Double door entry to Primary Suite w walk-in closet & 4 piece ensuite, 2 other good sized bedrooms, office nook & 4 piece main bath. Finished basement offers a Rec. Rm., 4th bedroom w 3 piece ensuite. Great backyard for kids to play or for entertaining with large patio & grass area. Close to amenities, sought after schools, parks & walking trails. This one is not to be missed. Property being sold "As Is". Interior photos are from a previous listing. (id:60626)
Royal LePage Real Estate Services Ltd.
303 8180 Lansdowne Road
Richmond, British Columbia
Welcome to PRADO built by APPIA (BOSA). This, quiet, spacious 2 Bed, 2 bath + Den (could be 3rd bedroom) courtyard unit, offers generous proportions & features a large covered 284sf patio with serene garden views. Both bedrooms offer walk-in closets & are on opposite ends for maximum privacy. The unit includes newer modern laminate floors, granite counters, S/S appliances, gas stove & floor to ceiling windows. Only 2 units on this floor & direct access to parking, amenities & storage w/o needing the elevator. Amenities include concierge, security, visitor parking, lounge, gym, sauna, steam room, bike room & guest suite. 2 parking, 1 locker. Pets & Rentals allowed. Conveniently located in the heart of Richmond with Lansdowne Mall, Skytrain, T&T Market & Kwantlen University steps away. (id:60626)
RE/MAX Select Properties
104 2338 Western Parkway
Vancouver, British Columbia
Fully renovated 2 bedroom, 2 bathroom modern condo at UBC! This stylish 860 square ft ground-level unit features brand-new appliances, designer kitchen, updated bathrooms, wide-plank floors, fresh paint & sleek fixtures. The showstopper is the expansive 500 square ft private patio-ideal for entertaining or serene outdoor living. Includes gas fireplace, in-suite laundry, 2 parking stalls, storage locker, and access to a bike room. Pet-friendly building in a peaceful, green setting. Steps to UBC Hospital, University Golf Club & Village shopping. A smart investment or perfect home base for UBC faculty, students or downsizers seeking tranquility in the city. (id:60626)
Babych Group Realty Vancouver Ltd.
256 Tahoe Ave
Nanaimo, British Columbia
Beautiful large family home with 6 beds and 3 baths sits close to Westwood Lake park. It's impressive with main level entrance and 2 bedroom legal suite. Main level offers open concept living/dining room with gas fireplace, kitchen, eating area with sliding door to the deck with fantastic view, primary bedroom with a 3 pcs ensnite, another two bedrooms plus a 4 pcs bathroom, and compact laundry room. The lower level features a charming 2 bedroom legal suite with its own access and laundry, another bedroom combined into the suite. New refrigerator, new dishwasher, new hot water tank in suite. Checked the roof and attic by professional recently, cleaned the gutter. All electric in both suites have been inspected by licensed electrician and proven safety. Professional did not find Poly B in the plumbing. Nice neighborhood, Good for investment or living by yourself. Driving minutes to Westwood Lake, VIU, Bowen Road and Hospital. Welcome to See (id:60626)
Sutton Group-West Coast Realty (Nan)
1007 5766 Gilbert Road
Richmond, British Columbia
Welcome to CASCADE CITY in Richmond. This bright, open-concept unit offers floor-to-ceiling windows and a 250+ square ft wraparound balcony. Features include A/C, Miele appliance package, and engineered hardwood flooring throughout. Unbeatable location with restaurants, shops, and services at your doorstep. Just minutes to Richmond Centre, Aberdeen Centre, YVR, and quick access to downtown via the Canada Line. Resort-style amenities: 3,000 square ft double-height fitness centre, guest suite, club lounge, and 25,000 square ft podium-level landscaped outdoor space. 2 x Underground Parking spots and storage included. Open House Sat Aug 2nd from 2-4pm. (id:60626)
RE/MAX City Realty

