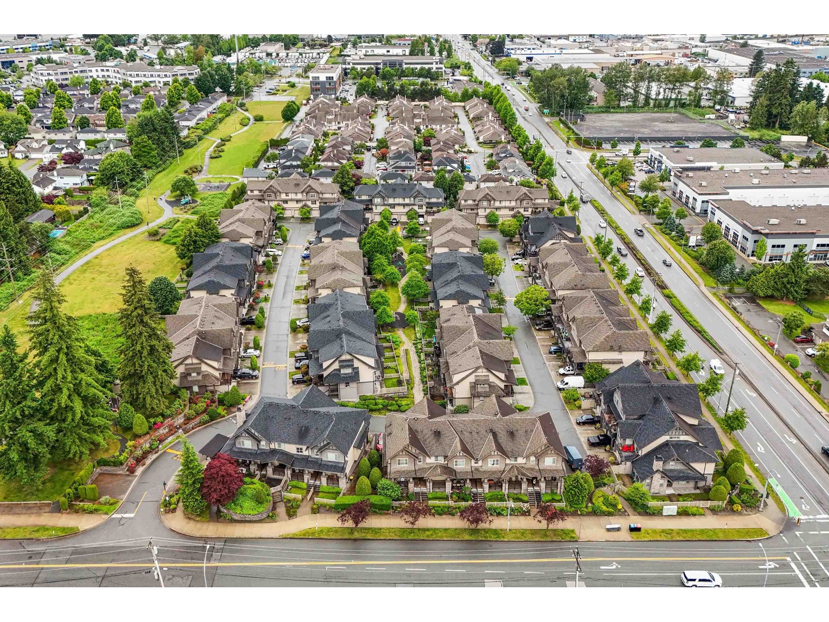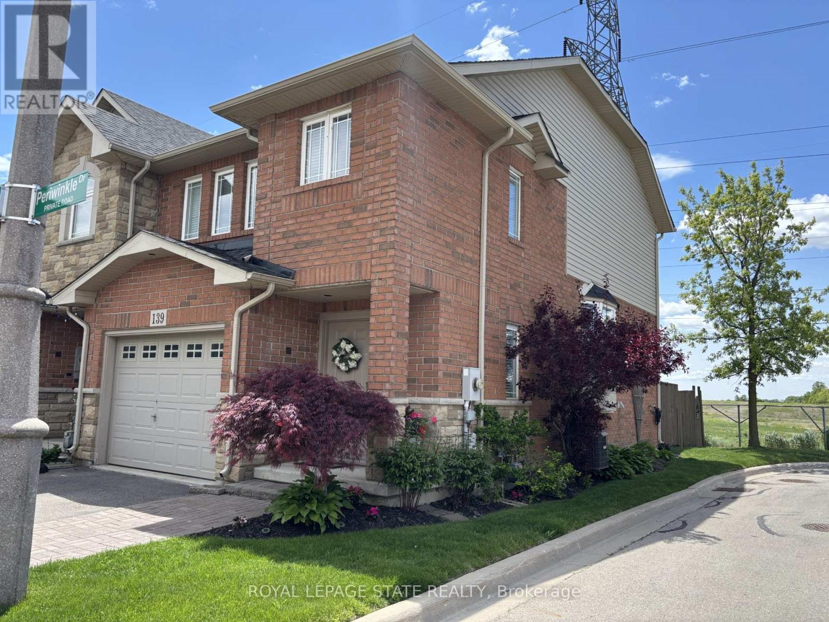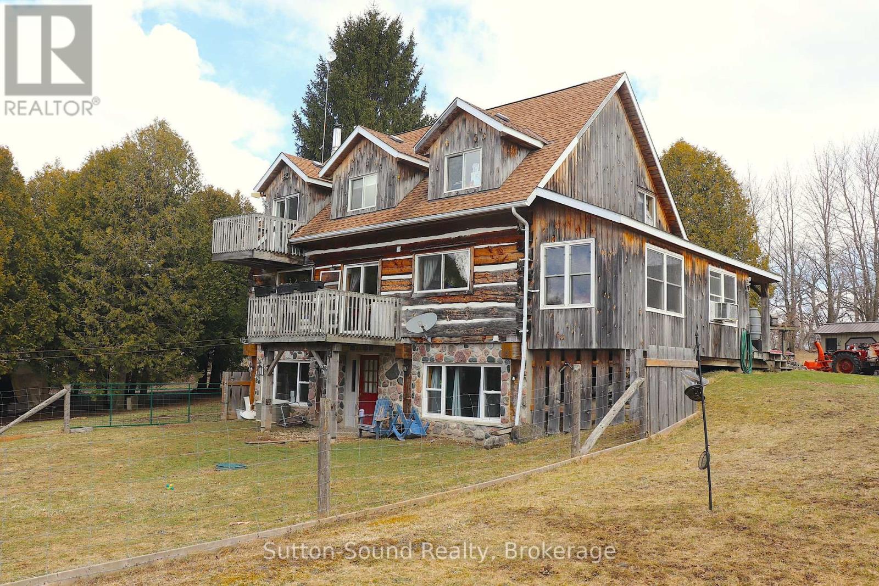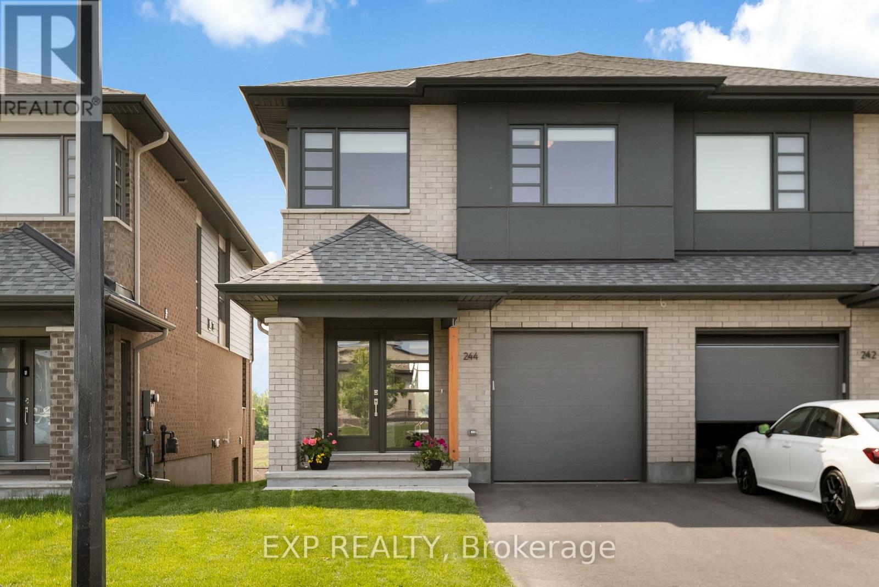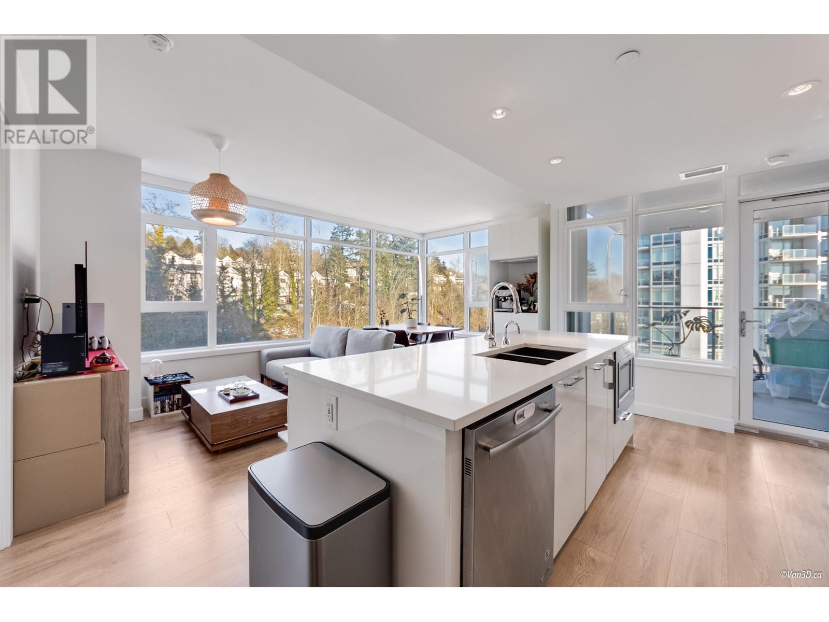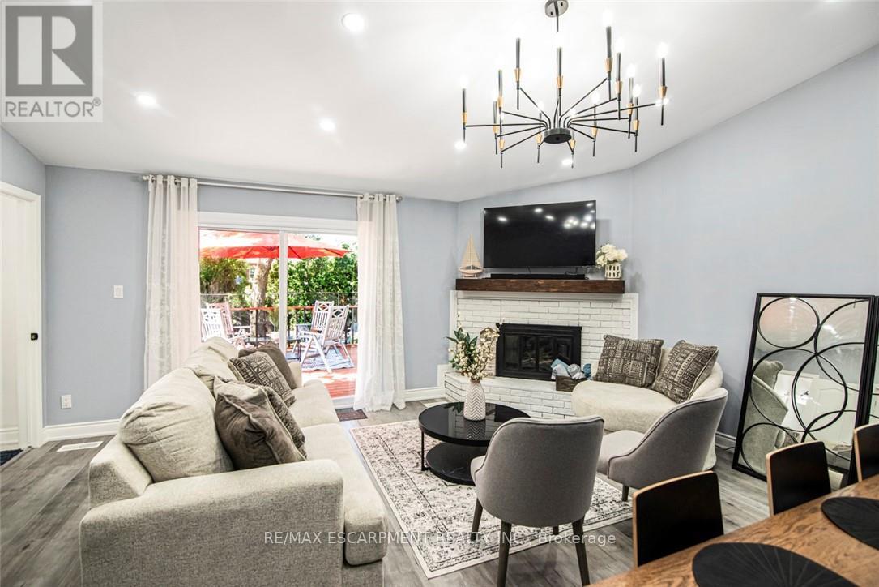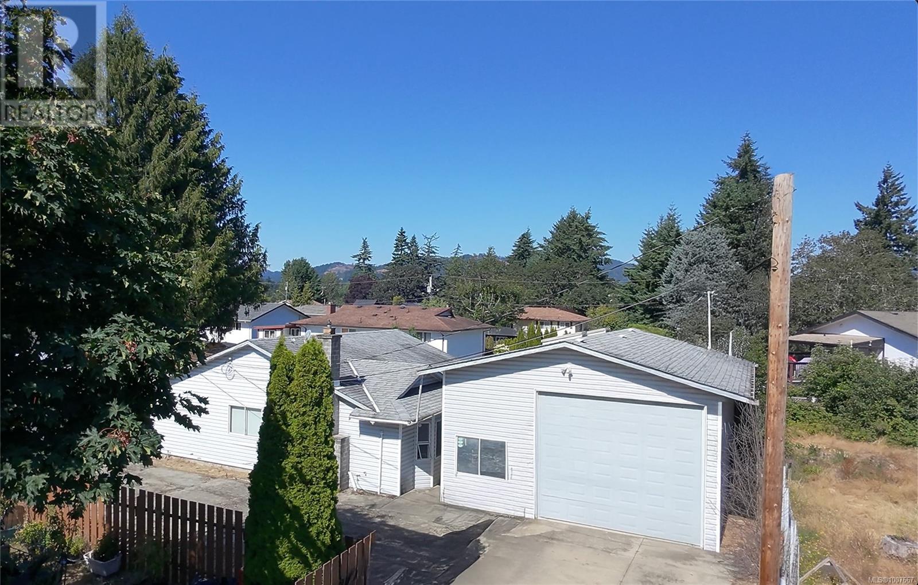2039 Cornerstone Drive
West Kelowna, British Columbia
PRICED TO SELL! 133k Below Assessed Value!! Located at the top of the Highlands Gated Community, this beautiful property offers a premium, private location: high-end upgrades, tall ceilings, stunning views and an oversized 2 car garage combined with a large flat driveway for ample parking. The main level’s open concept floor plan focuses on the stunning sunrise view that is amplified by two massive 36+sq/ft triple pane Centra Windows which are finished with their highest level of UV Protection. All the windows in this home have been upgraded with the same ultra energy efficient windows, at a cost of 70k. The kitchen boasts a Wolf induction range, quartz countertops, pantry, soft touch cabinets, Jenn-Air fridge and Blanko dual sink and faucet. A Kinetico reverse osmosis water filter ensures that both the water from the tap and the ice in the fridge is of the highest quality. A brand new Samsung dishwasher has been added to the kitchen next to the sink. The Master Bedroom has a 5pc ensuite, walk-in closet and the same stunning east-facing views as the central living space. The basement has a versatile layout that features a summer kitchen and walks out to the backyard where you will find a hot tub which had the pump, ozonator, heater and lid all replaced in 2023. Hot water on demand installed in 2021: large upper balcony with gas BBQ hookup, central vacuum and inground irrigation around the property. (id:60626)
RE/MAX Kelowna
48 Backman Road
Bayswater, Nova Scotia
BEAUTIFUL BAYSWATER. Panoramic ocean views and a short walk to one of the South Shore's prettiest sand beaches. This 2600 sq. ft meticulously maintained, light filled home is set back from the road for privacy and sited to take advantage of the views. Includes a fantastic 1.88 acres of manicured grounds, lotus pond with goldfish, detached wired and heated double garage, plus two 26 x 40 outbuildings to store the boat and other toys. Recent updates include all new siding in 2024, new gutters, new garage door, roof shingles in 2017 and much more. Features include a great room with juniper random width wood floors, vaulted ceilings and views of the every changing ocean, there is a large ocean facing deck for entertaining plus back deck for barbequing, custom solid wood cabinetry kitchen with island, pantry and dining area with patio doors to the sunset deck, all updated bathrooms, main floor primary bedroom with ensuite, main floor laundry, wood and electric forced air furnace, underground services, lovely gardens and firepit. A special place that offers a sense of comfort and happiness, seaside living at its best! Only 45 minutes from Halifax and Stanfield International airport, 20 minutes from Hubbard amenities and 25 minutes from Chester. (id:60626)
Engel & Volkers (Chester)
86 9525 204 Street
Langley, British Columbia
Sought-after TIME Complex in Walnut Grove! Bright 4 bed, 2 bath townhome with open floorplan, large windows, and tons of natural light. Entry-level rec room (or 4th bedroom) opens to a spacious fenced yard. Modern kitchen with island and stylish lighting. Primary bedroom features 4-pc ensuite and mountain views. Oversized garage fits SUV + smart storage + workbench, plus full driveway. Private backyard with direct access to one of the largest playgrounds in any townhouse complex. Close to top schools, parks, transit, and all amenities! Conveniently located just minutes away from major transportation routes, including Highway 1 and the Golden Ears Bridge, ensuring easy access to surrounding areas. ABSOLUTELY FANTASTIC CHOICE!! Open House Sat:2-3:30pm! (id:60626)
Royal LePage Elite West
139 Periwinkle Drive
Hamilton, Ontario
Welcome to this beautifully maintained 3-bedroom, 2-bathroom corner unit townhouse, offering comfort, style and functionality in every detail. Step inside to a bright main level featuring hardwood and tile flooring, an open riser staircase and a charming bay window that floods the space with natural light. The open-concept layout is perfect for entertaining and the kitchen is equipped with a new dishwasher (2023) for modern convenience. Upstairs, you'll find three generously sized bedrooms, including a primary suite with double sinks in the ensuite for added luxury. Enjoy the outdoors in your private backyard oasis that backs onto an open field. Complete with a wood deck and stamped concrete patio, ideal for morning coffee or evening relaxation. The double car driveway offers ample parking and features like central vacuum make everyday living a breeze. This home blends space, comfort and peaceful views all in one exceptional package. Don't miss your chance to call it home! (id:60626)
Royal LePage State Realty
234491 Concession 2 Wgr Concession
West Grey, Ontario
Welcome to your peaceful country retreat! This charming 3-bedroom, 3-bathroom log home sits on just under 2 acres of tranquility, offering the perfect balance of rustic charm and modern amenities. Whether you're enjoying the warmth of the woodstove on cozy evenings or relaxing on the covered porch, this home provides a serene escape from the hustle and bustle of everyday life. Step inside to find an inviting, open-concept living space exposed beam wood finishes, large windows that flood the rooms with light, and a spacious kitchen perfect for entertaining. With three generous bedrooms, including a master suite with a semi-private bath and its own balcony, perfect for that morning coffee or an evening sunset over the trees. Outside, the property continues to impress with a detached garage, providing plenty of space for vehicles, tools, and storage. The expansive grounds are ideal for outdoor activities, gardening, or simply soaking in the beauty of your surroundings. One of the standout features of this property is the income-producing solar system, making it not only eco-friendly but also more than offsets energy costs. If you're looking for a peaceful country setting with modern comforts and the added benefit of energy efficiency, this log home is a must-see! (id:60626)
Sutton-Sound Realty
244 Shuttleworth Drive
Ottawa, Ontario
Perfectly maintained Lynwood model by HN Homes with over $50,000 in upgrades such as an high-end kitchen finishes, concept home theatre, an upgraded fireplace mantle, red oak hardwood flooring throughout both floors, premium accent paint, and much more. Situated on a premium lot without front or rear neighbours and close to a shopping plaza and parks, this home offers approximately 2,300sqft of living space as well as a finished walk-out basement. Inside, a bright tiled foyer with a generous front closet flows into an open-concept main level. The living room combines a custom showpiece fireplace with a built-in TV niche perfect for entertaining. The chef-inspired kitchen is equipped with stainless steel premium brand appliances, a cooktop, an extended granite island, and abundant storage. Dimmable lighting adds a touch of ambiance for any occasion. Off the kitchen, enjoy the south-facing balcony with a gas BBQ hookup, ideal for outdoor dining and relaxing views of nature. Upstairs, the red oak hardwood flooring continues into three spacious bedrooms, each with blackout blinds. A versatile den/loft offers the perfect space for a home office or reading nook, with potential to convert into a fourth bedroom. The private primary suite includes electric blinds, a large walk-in closet, and a luxurious 5-piece ensuite with an upgraded freestanding tub, glass-enclosed shower, and double sinks. The entire home includes matching hardwood flooring, matching custom pot lights, and matching zebra blinds. The second-floor laundry has premium LG appliances and adds everyday convenience. The fully finished walk-out basement features soft carpeting, pot lights, two separate entries, and significant storage space, making it ideal for a home gym, media room, or potential in-law suite. A full bathroom rough-in is already in place for future development. No need to worry as eavestroughs have already been installed. This is a rare opportunity - don't miss out and schedule a showing today! (id:60626)
Exp Realty
73 Yorkville Terrace Sw
Calgary, Alberta
Welcome to 73 Yorkville Terrace SW, a stunning Mattamy-built Whistler model that perfectly blends style, space, and modern functionality. This beautifully crafted home showcases an impressive brick front elevation that immediately captures curb appeal and invites you inside. Upstairs, you’ll find four spacious bedrooms, including a luxurious primary suite featuring a double vanity ensuite—offering a private retreat for rest and relaxation. A convenient laundry room on the upper level adds ease to your daily routine. The main floor boasts a bright and open layout with a versatile den ideal for a home office or playroom, complemented by a cozy electric fireplace that creates a warm and inviting atmosphere in the living area. The kitchen is both functional and elegant, equipped with stainless steel appliances, a generous walk-in pantry, and ample cabinetry to meet all your storage needs. The fully finished legal basement suite is a standout feature, providing excellent rental income potential or the perfect space for multi-generational living. It includes a separate side entrance, a spacious bedroom, full bathroom, family room, fully equipped kitchen, and its own laundry area. Thoughtful upgrades such as Rockwool insulation and Sonopan soundproofing in the basement ceiling ensure enhanced privacy and a peaceful environment for everyone. Outside, the fully fenced backyard features a wooden patio/deck—ideal for outdoor dining, entertaining, or simply relaxing in your private oasis. Situated in the vibrant and growing Yorkville community, this home is close to parks, schools, shopping, and future amenities, making it an excellent choice for families and investors alike. With high-quality finishes and well-considered upgrades throughout, this move-in-ready residence offers a perfect balance of luxury and practicality in one exceptional package. (id:60626)
Diamond Realty & Associates Ltd.
46521 Teton Avenue, Fairfield Island
Chilliwack, British Columbia
Welcome to this beautifully renovated home on Fairfield Island, situated on a generous 7,362 SQFT lot with a 70FT frontage. With property dimensions that may qualify for subdivision (buyer to verify with the City), this is a rare opportunity for homeowners and investors alike. This spacious two-level home features 4 bedrooms and 2 full bathrooms & 2 LAUNDRIES. The main floor offers a bright and inviting living room"”perfect for entertaining"”along with a dining area, kitchen, full bathroom, and two comfortable bedrooms. Downstairs, you'll find two more bedrooms and an expansive rec room, ideal for a media space, home gym, or family lounge. Enjoy the fully fenced backyard, located within walking distance of parks and schools. Contact us for more details! (id:60626)
Royal LePage Little Oak Realty
702 8538 River District Crossing
Vancouver, British Columbia
Come live in the most desirable waterfront community of the River District. This 2 bedroom & den/ 2 bath NE corner unit has quality finishings throughout. Open-concept floorplan, stainless steel appliances, laminate floors, quartz countertops, Nest thermostat & Nuheat floors. One Town Centre has an impressive 14,000 sqft health club - indoor pool, sauna/steam, gym, squash & basketball court, party room, rooftop gardens & playground. The community is growing and an exciting place to live. Pets allowed and rentals welcomed. One Parking & large storage locker included. (id:60626)
Real Broker B.c. Ltd.
140 East 35th Street
Hamilton, Ontario
Beautifully Renovated Family Home with In-Law Suite | Prime Location Near Concession Street | Welcome to this spacious, fully renovated home offering modern comfort and versatile living across three beautifully finished levels with total livable area of 1860 sqft. Perfectly situated in a quiet, family-friendly neighborhood near vibrant Concession Street, this property is ideal for multi-generational families or savvy investors. Key Features: Fully Renovated in 2022 including new flooring, upgraded kitchens, and many more! Living rooms with stylish modern accent walls; Oversized Family Room with a classic wooden fireplace; Main level living room features a sleek electric fireplace; Upgraded main Kitchen with custom cabinetry, quartz countertops, and brand-new stainless steel appliances in 2022; Two Laundry areas: one in the main level and another in the in-law suite with separate-entrance; Walking distance to school, Fennel Plaza, minutes from St. Joseph Hospital, Mohawk College, and highway. (id:60626)
RE/MAX Escarpment Realty Inc.
13 16127 87 Avenue
Surrey, British Columbia
ACADEMY in the Heart of Fleetwood! This beautifully maintained 3-bedroom + den (or 4th bedroom) townhome with a double side-by-side garage offers modern, stylish living with high-end finishes throughout. The open-concept main floor is bright and inviting, featuring a spacious living room with a solid wood built-in unit, a cozy electric fireplace, and large windows that flood the space with natural light. The gourmet kitchen is perfect for both cooking and entertaining, featuring stainless steel Whirlpool appliances, quartz countertops.Located just minutes from everything you need, this home offers quick access to HWY 1, Fraser Hwy, and is within walking distance to Frost Road Elementary, Holy Cross Secondary, and Fresh St. Market. (id:60626)
RE/MAX Westcoast
2958 Pickford Rd
Colwood, British Columbia
OH Sun Aug 3 1-2pm Welcome to 2958 Pickford Rd – a 3-bedroom, 1-bath rancher located on a spacious 10,423 sq ft panhandle lot in the heart of Colwood. This rancher offers 1,116 sq ft of living space and is perfect for buyers looking to personalize or renovate. The property boasts a massive 18' x 30' workshop, built in 1993 with high ceilings—ideal for tradespeople, hobbyists, or additional storage. You'll also find an extra power panel in the greenhouse, great for garden enthusiasts. The home features stainless steel appliances and is situated down a private driveway, offering privacy and peace just minutes from all the conveniences of the Westshore. Built in 1987, this solid home is a great opportunity for investors, first-time buyers, or anyone looking for a project in a desirable location. BC Assessment 2025: $839,000. Bring your ideas and unlock the full potential of this versatile property! (id:60626)
Royal LePage Coast Capital - Chatterton



