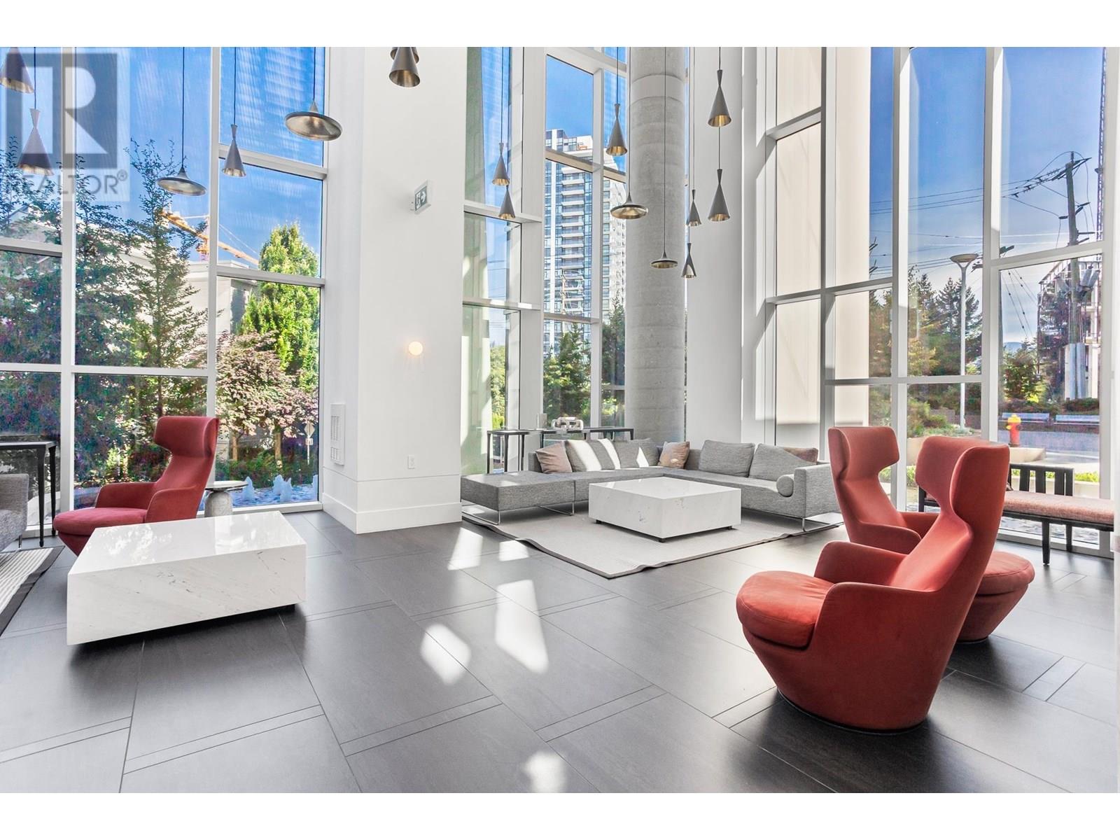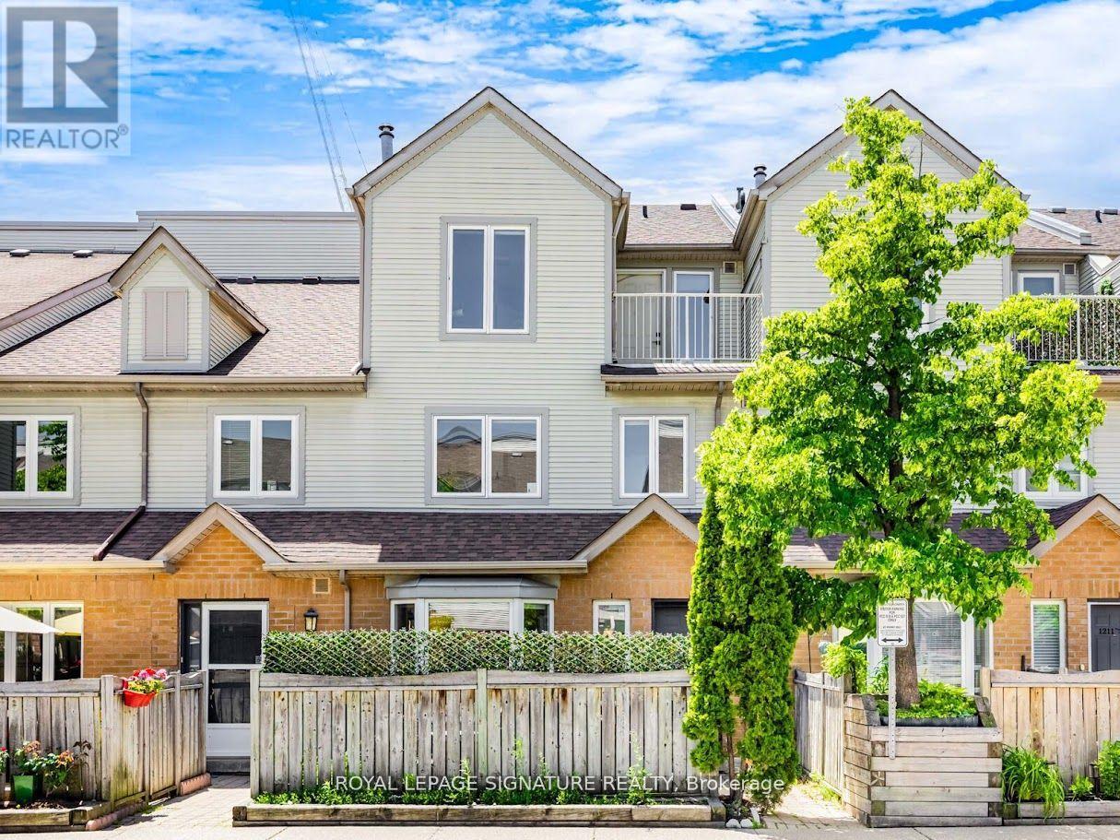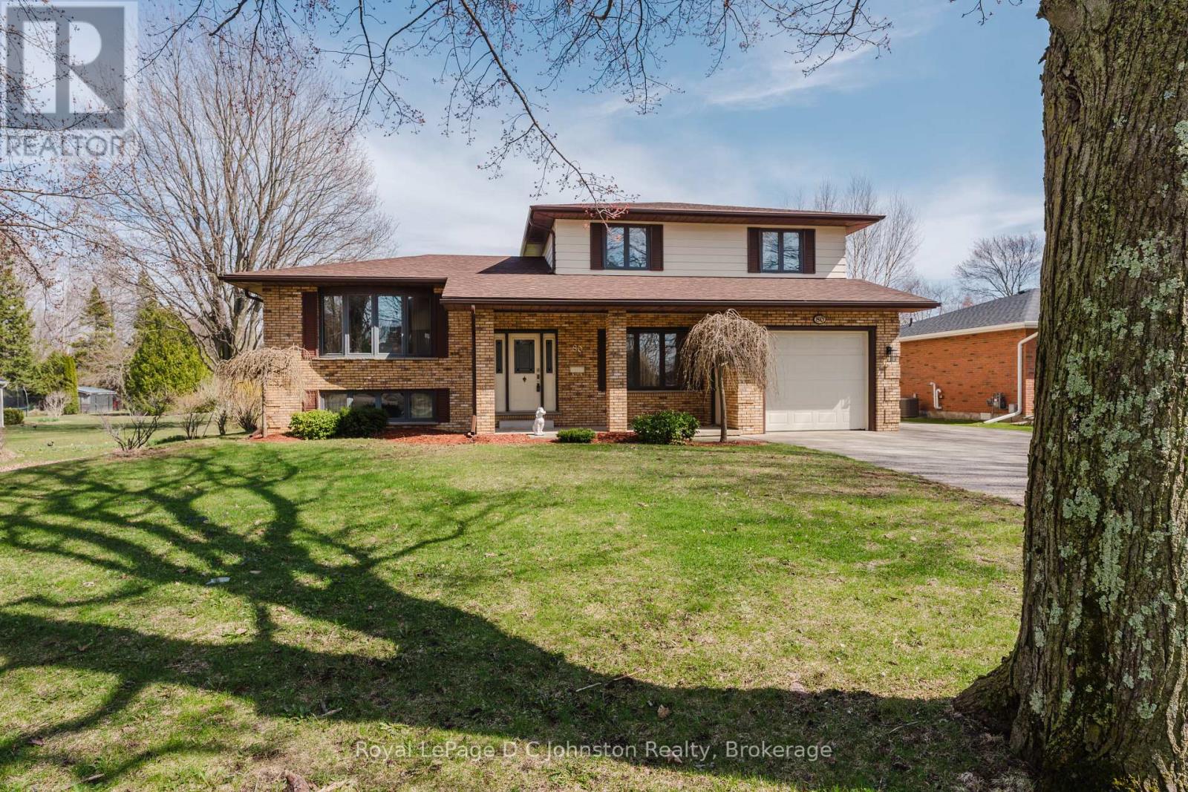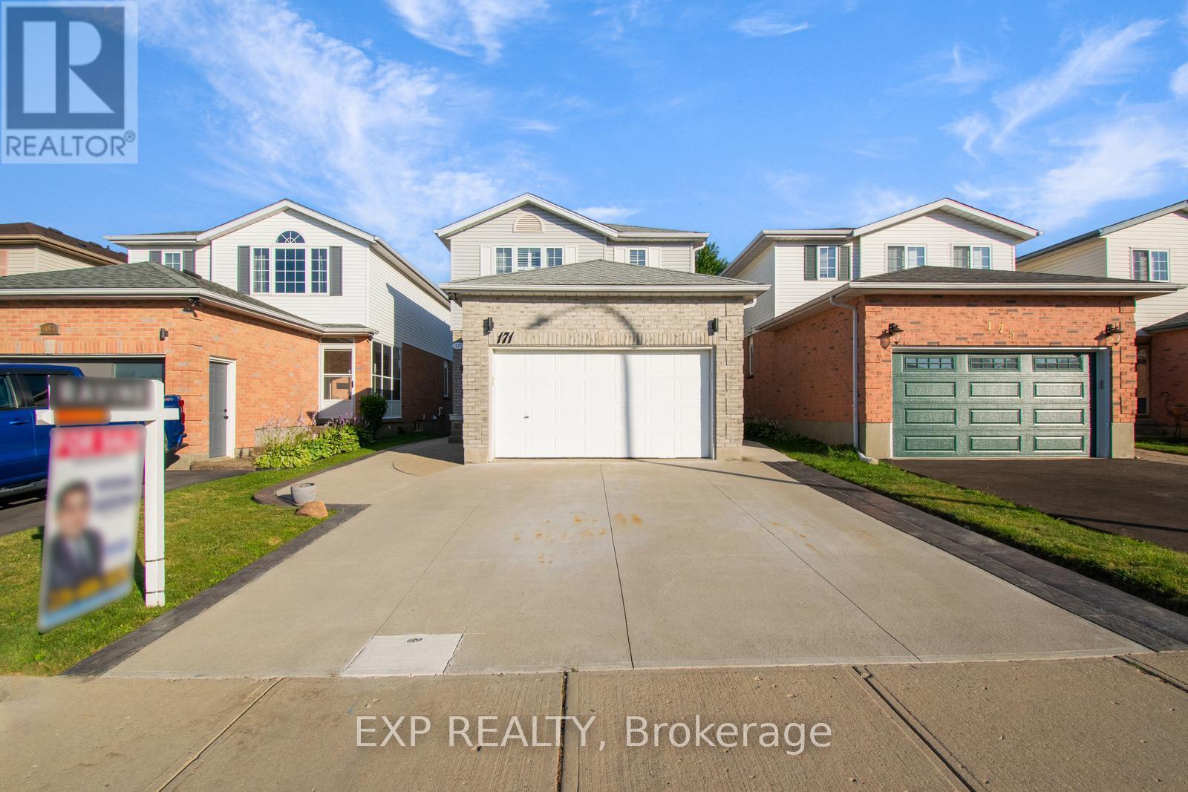249 Kensington Crescent
Oshawa, Ontario
Welcome to this bright and beautifully renovated 2-storey detached home, ideally fronting north in a peaceful, family-friendly neighbourhood of Oshawa. Situated on a generous lot with excellent natural flow, this move-in ready home offers the perfect blend of comfort, style, and functionality.The sun-filled main floor features a stunning eat-in kitchen renovated in 2021, complete with ample cabinetry, modern appliances, and room to gather. Enjoy a separate dining area, a spacious living room with walk-out to a large, private backyard ideal for relaxing, entertaining, or enjoying your morning coffee in the sun. A convenient 2-piece powder room completes the main level.Upstairs offers three spacious bedrooms, all with double closets, and a beautifully updated 5-piece bathroom. The fully finished basement is an entertainers dream with a large rec room, custom bar, and a separate den perfect for a home office, gym, or guest suite.This home features a 1-car garage plus parking for 4 cars in the driveway. The backyard offers two side entrances and plenty of space to create lasting memories.Close to parks, schools, transit, and shopping this is the perfect home for families seeking flow, warmth, and long-term value. (id:60626)
RE/MAX Hallmark Realty Ltd.
19 Spiv Grove Way
Markham, Ontario
Ultra Premium End Unit Townhouse with Lots of Sun-Filled Windows Thru! *** Park-facing *** Lot Built by Greenpark Homes, Approx. 2,000 SF! 9 Foot Ceiling on Main Floor, Open Gourmet Kitchen With Upgraded Stainless Steel Kitchen Appliances, Breakfast Island Connecting to a Spacious Dining Room, Combined Living and Family Rooms, 3 Spacious Bedrooms upstairs with 2 & 1/2 Baths, Upgraded Stained Hardwood Staircase With Wrought Iron Pickets, Laminated Flooring Thru, Front Porch, Stone Front Lawn, New Paint Thru, Direct Access to Garage, TOP RANKED SCHOOL ZONE - BUR OAK Secondary School (Top 11 High School out of 746 High Schools)! St.Brother Andre Catholic High School (A Top Ranked High School) Is Within Walking Distance. Steps To Swan Lake & Trails, Minutes to Mount Joy Go Station, Markham Stouffville Hospital, Markham Main Street, Markham Museum, Grocery Shopping, Restaurants, Cafes, McDonalds, Bubble Tea Shops And All Other Amenities! (id:60626)
Power 7 Realty
103 1140 55 Street
Delta, British Columbia
Live the Easy Life in Central Tsawwassen. Welcome to what feels like your very own rancher right in the heart of Central Tsawwassen. This incredibly rare home offers over 1,500 square feet of bright spacious living, with 2 bedrooms, a den and 2 bathrooms. You will love the independent lifestyle this 55+ unique ground-level unit offers, with its own private entrance, come and go as you please! Located in the sought-after Tsawwassen Greene, it's just steps from shopping, recreation, transit and everything you need for convenient day-to day living. The large, updated kitchen features a generous eating area and the oversized dining room is perfect for hosting. Enjoy three private patios, loads of upgrades throughout and a peaceful, easy care lifestyle in Sunny Tsawwassen. Call today! (id:60626)
Sutton Group Seafair Realty
2701 567 Clarke Road
Coquitlam, British Columbia
Stunning South-Facing 2 Bed, 2 Bath with Side-by-Side Parking! Experience the best floor plan in the building! This immaculate, like-new 2-bedroom, 2-bathroom unit features air conditioning and a highly desirable layout. Enjoy the convenience of an ensuite bathroom for the primary bedroom, plus a second bathroom conveniently located outside the other bedroom. Soaring 9-foot ceilings and expansive floor-to-ceiling windows showcase gorgeous city and mountain views, flooding the space with abundant natural sunlight. Premium Finishes Include: Stainless steel appliances, Quartz countertops , Custom cabinetry, Hardwood flooring. Situated in a supremely convenient location, steps away from shops, restaurants, and directly across the street from Burquitlam Station. This is the perfect home. OPEN HOUSE: SAT/AUG.9 2-4pm (id:60626)
Lehomes Realty Premier
13 - 1211 Parkwest Place
Mississauga, Ontario
Step into 1,800 sq ft of thoughtfully designed open-concept living, plus an additional 450 sqft of finished basement space-perfect for entertaining or unwinding. The main floor offers a spacious layout, anchored by a cozy fireplace that enhances the warmth of the combined living and dining areas. The chef-inspired kitchen features custom cabinetry, a large granite island, stainless steel appliances, generous storage, and a built-in microwave. The sun-filled primary bedroom is a true retreat, complete with a fully renovated ensuite and two walk-in closets. The spacious second and third bedrooms both offer direct walk-outs to a private balcony-perfect for morning coffee or quiet moments outdoors. The front yard and balcony are elevated by maintenance free custom turf and lush green accents, adding to the home's charm and livability. Additional features include two underground parking spots including one with electric charging, a finished lower level, and a prime location-just a short walk to transit and minutes from Lake Ontario's vibrant waterfront and scenic trails. (id:60626)
Royal LePage Signature Realty
4291 Pheasant Run
Mississauga, Ontario
Welcome to this beautifully updated semi-detached raised bungalow in the coveted Pheasant Run neighbourhood! Offering exceptional multigenerational living potential, this spacious home features two full kitchens, two laundry areas, and independent entrances for each level. The main floor showcases a newly renovated kitchen complete with a stunning stone-top island and countertops, seamlessly connecting to the open-concept living and dining spaces. Enjoy three generously sized bedrooms, the convenience of in-suite laundry in the kitchen area, and a premium water purification system for fresh, clean water throughout the home.Downstairs, discover a bright, open lower level with three more bedrooms, additional laundry, a full kitchen, open living area, and a separate entranceperfect for a large or extended family.Eco-conscious buyers will appreciate the solar power feed-in system (microFIT), delivering reliable annual income while reducing your carbon footprint. Step outside to a beautifully landscaped back gardenideal for relaxing, entertaining, or enjoying nature in your own backyard.All of this is just steps from Pheasant Run Park, top-rated schools, public transit, nature trails, Credit Valley Hospital, and UTM. This home effortlessly combines comfort, value, and prime location. Dont miss your chance to live green and accommodate your whole family in style! Finally you are EV ready. 220 volt exterior plug for your EV charger! (id:60626)
Royal LePage Signature Realty
80 Breadalbane Street S
Saugeen Shores, Ontario
Welcome to 80 Breadalbane, a charming and well-maintained home nestled on a quiet street in the heart of Southampton. This custom-built, one-owner residence is now available for a quick closing and offers a unique combination of comfort, functionality, and curb appeal. Set on a generous 67 x 153-foot level lot, this sidesplit home features three bedrooms and multiple living spaces spread across four thoughtfully designed levels. The ground floor family room is warm and inviting, complete with hardwood flooring, a gas enamel fireplace, and a sliding door walkout to the backyard. This level also includes a convenient laundry room, a two-piece bathroom, and direct access to the attached garage. The lower level adds versatility with a spacious utility/workshop area and an additional bedroom. On the main floor, you'll find a bright living room, an eat-in kitchen with a walkout to the oversized rear deck, and a cozy dining area. Upstairs, three bedrooms and a four-piece bathroom with a separate shower await, with ensuite access from the primary bedroom. The home's exterior showcases a blend of brick and aluminum siding, with roof shingles replaced in 2021. Enjoy the comfort of natural gas forced air heating and central air conditioning. The backyard features a detached garage, perfect for a workshop or extra storage, while the double-wide concrete driveway offers ample parking. This is a rare opportunity to own a beautiful, lovingly cared-for home in one of Southamptons most desirable neighbourhoods. Be sure to click on the VIRTUAL TOUR or MULTIMEDIA button for measurements, floor plans and more! (id:60626)
Royal LePage D C Johnston Realty
Ph6 388 Kootenay Street
Vancouver, British Columbia
Penthouse living with stunning city & mountain views! Unique 2 bed, 2 bath penthouse on the quiet side of the building, perfectly situated on the edge of Hastings Sunrise & The Heights. This stylish home features courtyard access, open-concept layout with over-height ceilings, both north & south exposures, and offers views of the North Shore mountains and downtown skyline. Enjoy a private 393 square ft rooftop patio ideal for entertaining, unwinding or soaking in sweeping city views. Upgrades include engineered hardwood floors, designer paint, electric blinds, smart thermostat & switches, and ethernet connections throughout. Located in a vibrant growing community just steps from shops, eateries, transit, and Hwy 1. Pet friendly, proactive strata. Including 1 Parking and large storage locker. (id:60626)
Oakwyn Realty Ltd.
3740 Louiseize Road
Ottawa, Ontario
Open house: Sunday, August 10th, 2-4 pm! Welcome to this updated high-ranch bungalow, ideally located just minutes from Findlay Creek and directly across from the golf course offering serene views and no rear neighbours. The main level boasts a bright and spacious layout with 3 generously sized bedrooms, including a primary suite with a private 3-piece ensuite. The kitchen is expansive and filled with natural light, featuring abundant cabinetry, granite countertops, and stainless steel appliances. The layout is highly functional and ideal for everyday living. Step out from the kitchen to an oversized backyard deck perfect for outdoor dining and relaxation. The fully finished lower level offers exceptional versatility with a large family/recreation room, 3 additional bedrooms, and a full 3-piece bath ideal for multi-generational living, guests, or home office space. A true highlight of the property is the oversized detached garage (fully insulated and drywalled, equipped with 100-amp power, propane heating, hot and cold water, 220V welder plug, 9,000 lb hoist, and shop air compressor ideal for hobbyists, mechanics, or small business owners). Significant upgrades include: Fully spray-foamed basement and exterior walls Three modern bathrooms, Smart home automation system, Backup generator with transfer switch. New siding, soffits, fascia, deck, laneway, and landscaping, Central air, HRV, water treatment system, and more! See attached list of full upgrades (id:60626)
RE/MAX Hallmark Realty Group
53 2450 161a Street
Surrey, British Columbia
Welcome to GLENMORE! This stunning 3-bed, 2-bath townhouse boasts 1,520 sqft of bright, open-concept living space, offering the perfect blend of comfort, convenience, and privacy. The main level features S/S appliances, generous sized kitchen island and a spacious sundeck, ideal for BBQs and outdoor entertaining. Relish the privacy of your fenced yard. The complex also offers resort-style amenities, such as outdoor pool, hot tub, gym, floor hockey rink, clubhouse & playground. Enjoy convenient living just steps away from Grandview's top amenities, including restaurants, grocery stores, highly rated schools and public transit. Must see!! (id:60626)
Homelife Benchmark Realty Corp.
73 Dogwood Crescent
Toronto, Ontario
Welcome to this charming three-bedroom, two-bathroom semi-detached home nestled on a friendly and family-oriented street in the heart of Scarborough's highly desirable and well-established Midland Park community. Set on a generous 33 x 120-foot lot, this property features a spacious carport and a deep backyard perfect for outdoor enjoyment. The bright and functional main floor offers an eat-in kitchen and a large open-concept living and dining area with walkout to a private patio ideal for indoor-outdoor living. Downstairs, the open-concept basement provides a flexible space for a kid's playroom, extended family living, or entertainment. Located within walking distance to Edgewood Park, Thompson Park, and nearby nature trails. Enjoy quick access to Scarborough Town Centre, Centennial College, U of T, the LRT, and Highway 401 all just a 5-10 minute drive away. Perfect for first-time buyers, growing families, or downsizers seeking a peaceful, family-friendly neighbourhood with unbeatable convenience. (id:60626)
RE/MAX Hallmark Realty Ltd.
171 Resurrection Drive
Kitchener, Ontario
Welcome to 171 Resurrection Drive, Kitchener a beautifully upgraded, move-in ready home backing onto tranquil greenspace with a fully finished walk-out basement and approximately $100,000 in upgrades completed over the past four years. This impressive property boasts exceptional curb appeal with an extended concrete driveway (2021), elegant concrete side path with circular seating and IP65 lighting (2024), and a fully fenced yard with concrete stairs for easy backyard access. Step inside to discover rich finishes like new laminate flooring (2021), a newly added 2nd upper-floor bathroom (2021), and a fully renovated ensuite with the primary bedroom (2024). The main level welcomes you with formal living and dining spaces featuring accent walls (2024) and pot lights (2021), while the tiled kitchen opens to a large deck overlooking serene greeneryperfect for entertaining or unwinding. Upstairs offers generously sized bedrooms, a dedicated prayer room (2021), and convenient second-floor laundry. The walk-out basement includes a bright rec room, a bedroom, two offices, a gas fireplace, and a 3-piece bathideal for extended family or work-from-home needs. Additional upgrades include carpet on stairs (2024), new HVAC with heat pump (2023), a tankless water heater (2025, rented), new kitchen appliances (2022), water softener and RO system (2023), and both interior and exterior pot lights (2021). Located steps from parks, trails, shopping, and minutes to Ira Needles Blvd, this home blends comfort, functionality, and prime location in one outstanding package. (id:60626)
Exp Realty
















