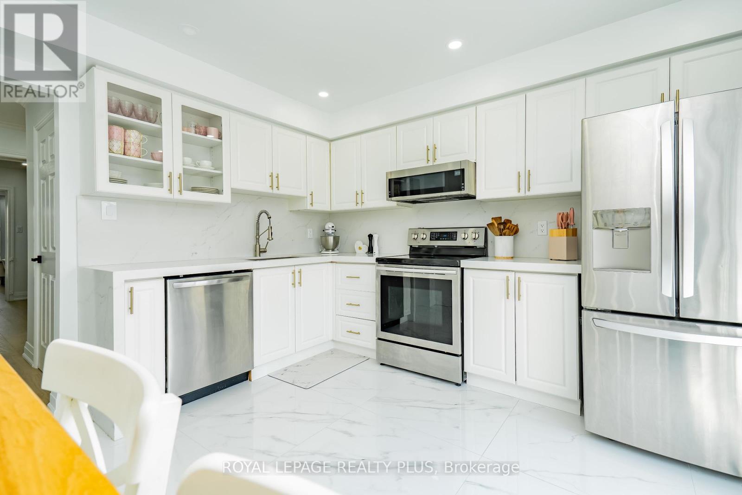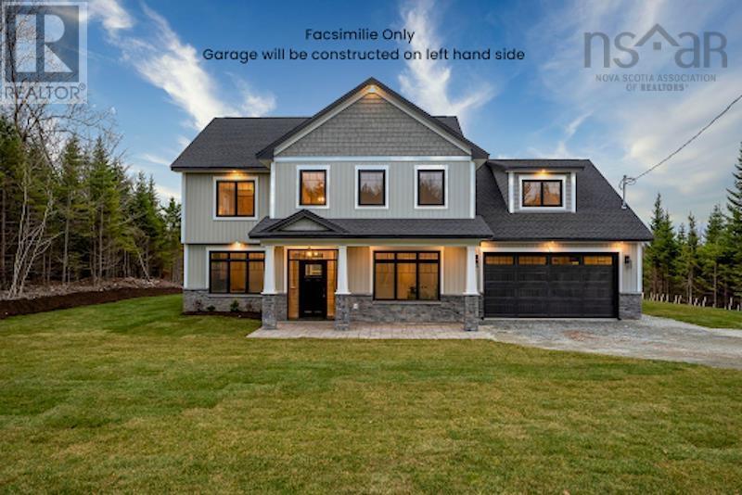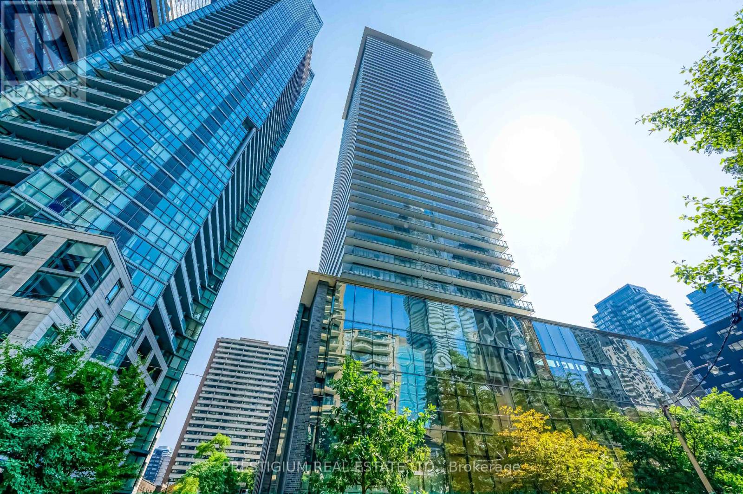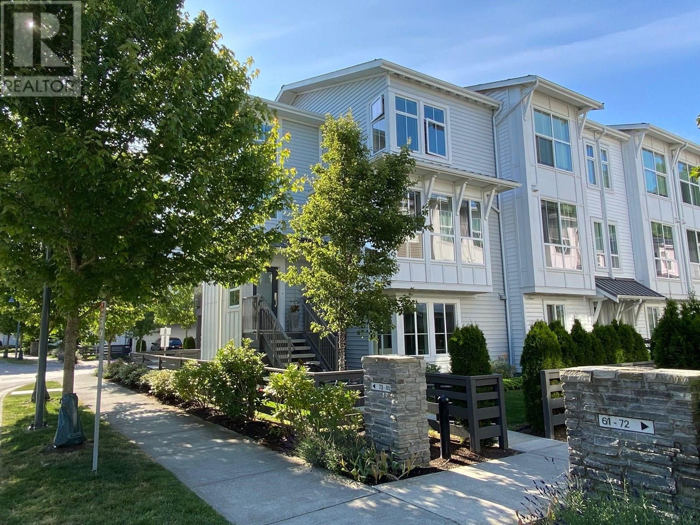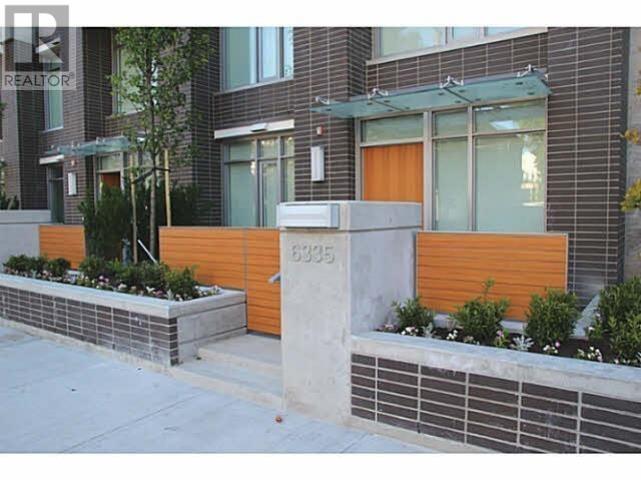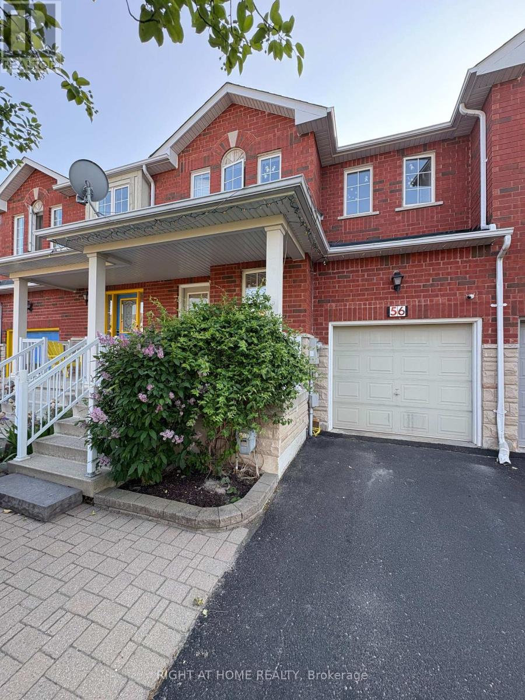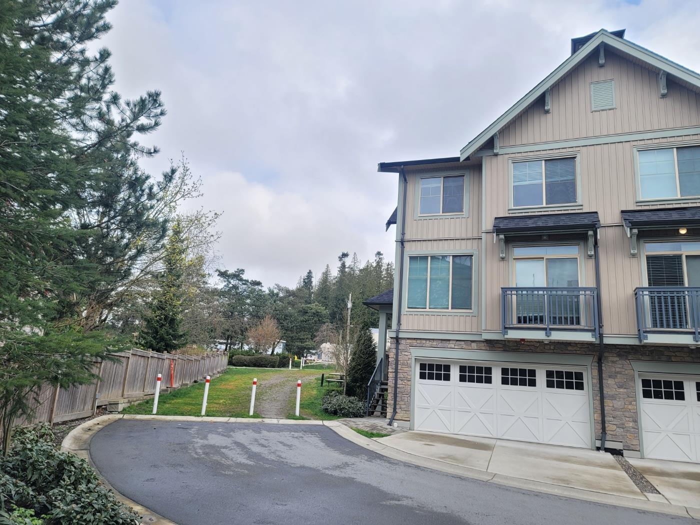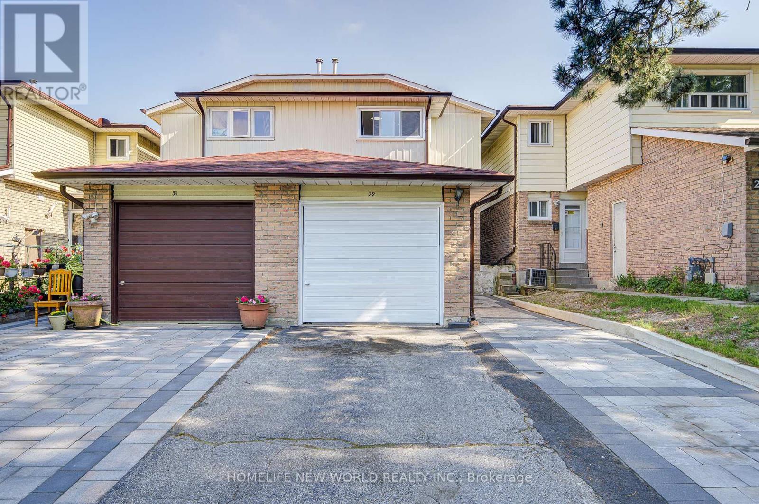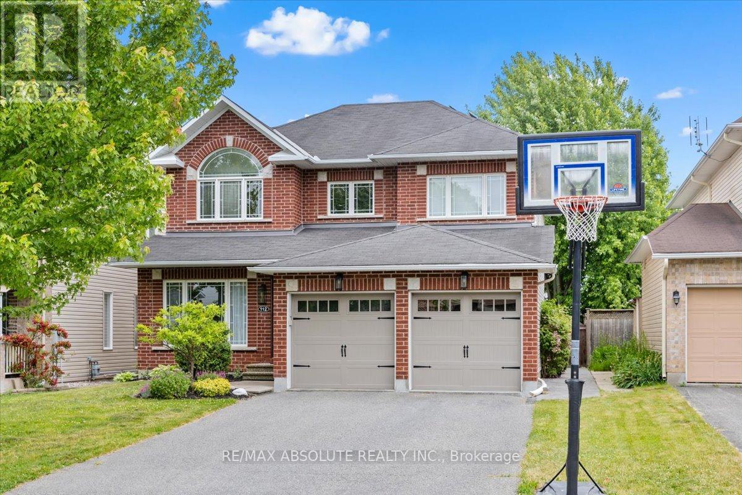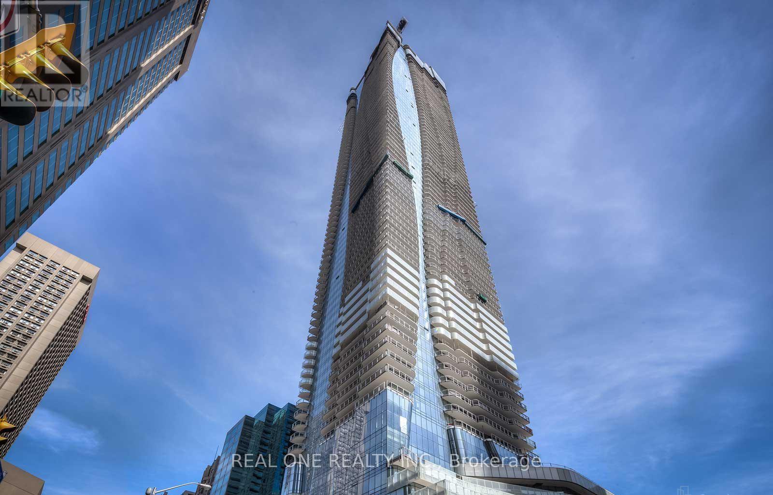568 Fergo Avenue
Mississauga, Ontario
This upgraded semi-detached gem is in the heart of Mississauga with a seperate entrance to the basemtnt offers stylish finishes, smart upgrades, and an income-ready basement suite. With 3 bedrooms, 4 bathrooms, and a separate-entry basement unit from garage, this home is perfect for families, multigenerational living, or savvy investors.Enjoy a fully renovated kitchen, elegant hardwood flooring on main level and stairs, a second-floor laundry and a finished basement with its own full bath, kitchenette, and laundry.Seperate access from garage to basement. Upstairs features a renovated master ensuite, a second bathroom, upstairs laundry.Main floor has a powder room. This home offers both comfort and convenience across all levels with approx 1800 sq ft of living space. Backyard has a deck and walk out from living room with a perinial garden.The driveway can hold four cars. Steps To Shopping, Schools, Transit, Trillium,qew, hospital, community centre and Many Parks. Minuites from the Iroquois Flats park where you can play sports, Huron Park and community centre with lots of sports facilities. A must see. Don't miss your chance to make this yours. (id:60626)
Royal LePage Realty Plus
289 Orchid Court
Middle Sackville, Nova Scotia
All interior pictures are from a previous build. A quality built home by Highmark Custom Home Builders. Welcome to our newest model "The Malcolm" located at 289 Orchid Crt . Where luxury meets comfort! This 2-level residence is a masterpiece in design and functionality. Boasting a built-in garage, and located on a private 3.52 acreage this residence welcomes you with open arms and a host of enticing features. As you step inside, be captivated by the soaring 18 foot ceilings on the main level, creating an airy and spacious ambiance. The open concept seamlessly connects the living room, dining room, and kitchen, adorned with laminate and ceramic flooring throughout for a touch of elegance.The heart of the home, the kitchen, boasts a walk-in pantry, making meal preparation a delight. A den, office, laundry room, and a convenient 2-piece bath complete this level, providing the perfect blend of convenience and style. Ascend the solid birch staircase to the second level, where the allure continues. Discover a large primary bedroom featuring a 9-foot tray ceiling, a generous walk-in closet, and a luxurious 5-piece ensuite your private sanctuary. Three additional well-appointed bedrooms, a 4-piece bath, and a bonus area make this level ideal for both relaxation and recreation.What sets this property apart? The full-ducted Bosch heat pump ensures year-round comfort, delivering energy efficiency and cost savings. Embrace the warmth and the convenience of modern living in every corner. Your dream home awaits at 229 Orchid Crt where every detail is designed for your utmost pleasure. (id:60626)
Royal LePage Atlantic
3704 - 33 Charles Street E
Toronto, Ontario
Luxury South-West Facing Two-Bedroom Unit Plus Den In The Heart Of Downtown Toronto. Functional Layout With Unobstructed View And Lots Of Sunlight. 9 Feet Ceiling, Floor To Ceiling Windows, Huge Wrap Around Balcony. Walk distance To Subway Lines. Yorkville, U Of T, Library, Boutiques, Shopping, Movie Theatre, Fine Dining & Much More! (id:60626)
Prestigium Real Estate Ltd.
73 4638 Orca Way
Delta, British Columbia
This is a highly desirable end-unit 'E' Plan 4-bedroom, 4 bathroom home in Seaside South, featuring a double garage (4 total parking spots) and excellent natural light with both west and north-facing views, including some ocean views. The home is positioned away from any highway noise and benefits from sun exposure throughout the day. Highlights include laminate stairs, custom lighting, and some 3-way blinds for privacy and brightness. Its location on the drive aisle ensures added space and sunlight. Close to the beach, Tsawwassen Springs, and shopping, this home is perfect for a family. OPEN HOUSE Saturday June 28th 2-4pm (id:60626)
Sutton Group Seafair Realty
6335 Silver Avenue
Burnaby, British Columbia
Beautiful Rare 2 Bedroom with 2.5 Bathroom Townhouse in the SILVER by Intracorp. Lots of storage space inside the unit. Convenient location. Steps away from Metrotown Skytrain Station. Walking distance to Metropolis, Crystal Mall, public library, Entertainment, Central Park & Bonsor Recreation Centre. Building amenities include large private social lounge with kitchen, children´s playground, 3 car wash areas, a dog wash area and a well-equipped fitness center. : newarpet, laminate floor and washer. Call now for your private showing! (id:60626)
Nu Stream Realty Inc.
56 Briarcrest Drive
Markham, Ontario
This 3+1 bedrooms row house has all ones family needs. A well floor plan effectively utilizes space, ensuring functional layouts and clear room dimensions. It prioritizes the flow and connection between spaces. Hardwood floors throughout the main living space along with ceramic floors in all bathrooms and kitchen. A sunny westerly facing kitchen features a breakfast area allowing access to an interlocking stone fenced backyard where spring and summer flowers bloom. All bedrooms are well illuminated by natural light throughout the day especially the generous size master bedroom which attributes a 4-piece ensuite bath, separate bathtub and a walk-in-closet. The finished basement and the powder room are privately separated from the main living space at the foyer perfectly suitable for a home business. It characterizes a living room/waiting area while business may be conducted in an adjacent sizable rec room/office/treatment room/beautifying room etc. This property is located in one of the most sought after area in Berczy surrounded by many parks and playgrounds. The essential amenities including FreshCo grocery store, Shoppers Drug Mart, TD Bank, fitness facility and various restaurants are conveniently located in Williamstown Plaza just a few minutes walking distance away. Within 3km where Markville Mall, Centennial Community Centre, Centennial Go Train Station, Markville H.S. and many more restaurants, bakeries and needs can be found. Our Vendor welcomes you to visit anytime! Note: property is dated however in fair condition! OPEN HOUSE Saturday (July 19) 2-4. (id:60626)
Right At Home Realty
50 20487 65 Avenue
Langley, British Columbia
Enjoy a spacious and bright corner townhouse featuring a 4-bedroom/4-bath with 2,168 sq. ft. of open, airy living space. Large windows fill the home with natural light, offering unobstructed views and enhanced privacy with no neighbors directly behind the unit. Private fenced backyard offers park-like setting, complete with a community garden where you can grow your own vegetables. Additional parking is available in the driveway. Other highlights include a cozy Juliette balcony in the living room, a generously sized laundry area with standard washer/dryer, cleaning tub, and storage shelves. Easily access to community trails around community. Conveniently located near schools, Costco, Walmart, CityHall,Willowbrook Shopping Center, the Community Center and Library. Open House 6/22(SUN) 2-4PM (id:60626)
Century 21 Coastal Realty Ltd.
29 Puma Drive
Toronto, Ontario
Great Location At Kennedy/Finch. Welcome To This Newly $$$ Spent Renovated Semi Detached Family Home Nestled In A Highly Sought-After Quiet Area. Bright And Spacious 3+1 Bedrooms, 4 Bath. 2 Kitchens. Many Upgrades: Updated Kitchen W/Quartz Countertop, Backsplash, S/S Appliances. New Laminate Flooring On Main Level. New Engineered Hardwood Flr On 2nd Level. Smooth Ceiling Throughout. Primary Bedroom Has New 3PC Bath & Closet, Large Windows. Finished Basement W/One Bedrm, New Kitchen, 3Pc Bath, And New Vinyl Floor. Minutes To 24 Hrs TTC, Schools, Shopping , Hwy 401, Just Move In & Enjoy This Beautiful Home. (id:60626)
Homelife New World Realty Inc.
112 Muskego Crescent
Ottawa, Ontario
Beautifully located in Morgan's Grant, walking distance to school! Classic full brick front & TRUE 2 car garage! This truly is the epitome of a family home complete an INCREDIBLE backyard perfect for summertime fun!! The driveway can accommodate 4 cars. Open foyer thanks to the open grand staircase. There is a formal private living room with wainscotting & open dining room with a shiplap feature wall! The kitchen offers a TONS of cabinets, LOTS of counter space & new appliances! The classic gas fireplace is a gorgeous feature in the OVERSIZED great room that allows for a BIG couch, perfect for family gatherings! MAIN floor office, updated powder room & good size mudroom/ laundry room complete the main level! Lots of windows at the back of the home allow for views of the backyard! SITE finished hardwood on the main floor & staircase! Wait until you see the FULLY renovated ensuite & custom walk-in closet in the primary!! 3 additional good size bedrooms! Unfinished lower level is perfect for you to create your own space! Campbell Pools installed the SALT water pool in 2016 complete with a stamped concrete surround & privacy partition! NEW pool pump 2024! The solar panels will earn you extra income (in excess of $35,000) through Ontarios Micro fit program. GREAT value! (id:60626)
RE/MAX Absolute Realty Inc.
3202 501 Pacific Street
Vancouver, British Columbia
This one-of-a-kind Unit 3202 offers stunning sunset views from its SW corner perch overlooking False Creek & English Bay. This 2 bed, 2 bath + den + office sub-penthouse boasts large windows in every room, breathtaking views throughout. The open kitchen features granite counters and S/S appliances. High 9´ ceilings, hardwood floors and gas fireplace. Only 2 units on level 32. Amenities include concierge, party room, indoor/outdoor pool, Jacuzzi, sauna, gym, guest suite, an elegant lobby with passenger drop-off & and an outdoor courtyard with beach volleyball court. Pets & rentals allowed. Prime location-steps to SkyTrain, dining in Yaletown, grocery shopping & the seawall. George Wainborn Park is one block away Bonus:* 2 parking 1 storage locker. Sun Jul 27 2 to 4pm open house (id:60626)
Sutton Group - Vancouver First Realty
4205 - 1 Bloor Street E
Toronto, Ontario
1 Bed + Den with 2 Full Bath Suite Featuring Panoramic Breathtaking South Unobstructed Views Overlook Toronto Skyline And Lake Ontario. Direct Access To Two Subway Lines! Luxurious Finishes W/ Hardwood Floors Thru-Out, Floor To Ceiling Windows, Modern Kitchen with Upgraded Cabinetry, Features Top Of The Line B/I Appliances, Granite Counters and Island . Open Concept Living Area W/ Walk-Out To Oversized Balcony! Primary Bedroom W/ Double Closet & 4 Pc Upgraded Ensuite, Functional Den Can Be Used As An Office/ Bedroom. Steps To Shopping, Yorkville, Grocery Stores, U Of T, TMU, & Everything Yonge/ Bloor St Has To Offer. Floor To Ceiling Windows And Large Balcony. Luxurious Amenities: 24Hr Concierge, Large In/Outdoor Pool, Spa, Rooftop Terrace, Fitness Centre W/Yoga/Pilates. (id:60626)
Real One Realty Inc.
1217 Mccron Crescent
Newmarket, Ontario
Fantastic Spacious Family Home! Fresh Painting! Move In Ready! Garage Access! W/Upgraded Hardwood Throughout! Massive Kitchen Showcases High End Stainless Appliances, Centre Island!! B/I Miele Dishwasher! W/O To Yard! Master Suite Features Walk In Closet & Ensuite W/Separate Soaker Tub & Shower! One Of The Bdrms Used As Home Office! Lower Media Room & Play Room W/Laminate! Cold Pantry, Sewing Rm, Bsmt Rough In For Further Bath! Offers Any Time-Shows Terrific! (id:60626)
RE/MAX Elite Real Estate

