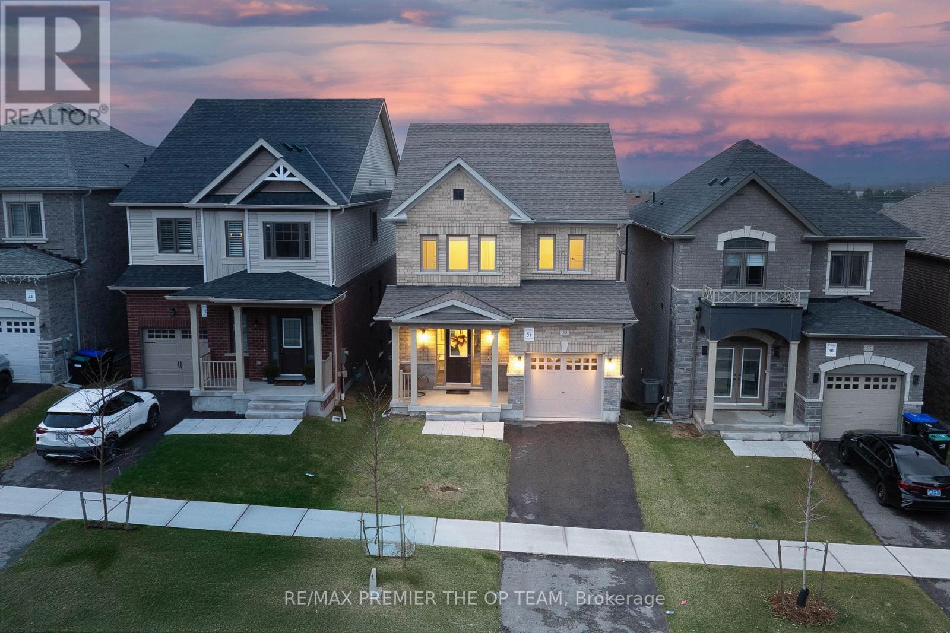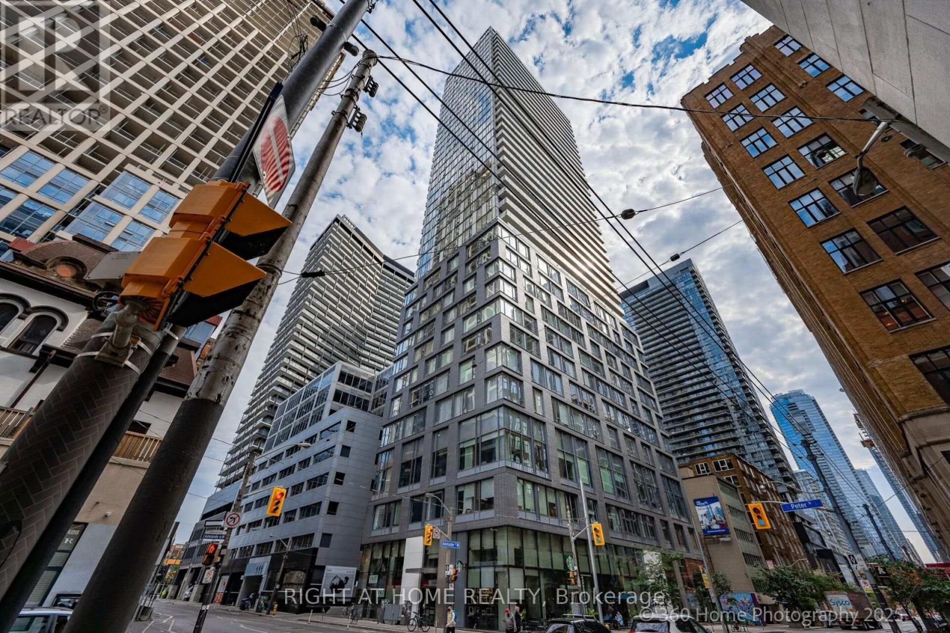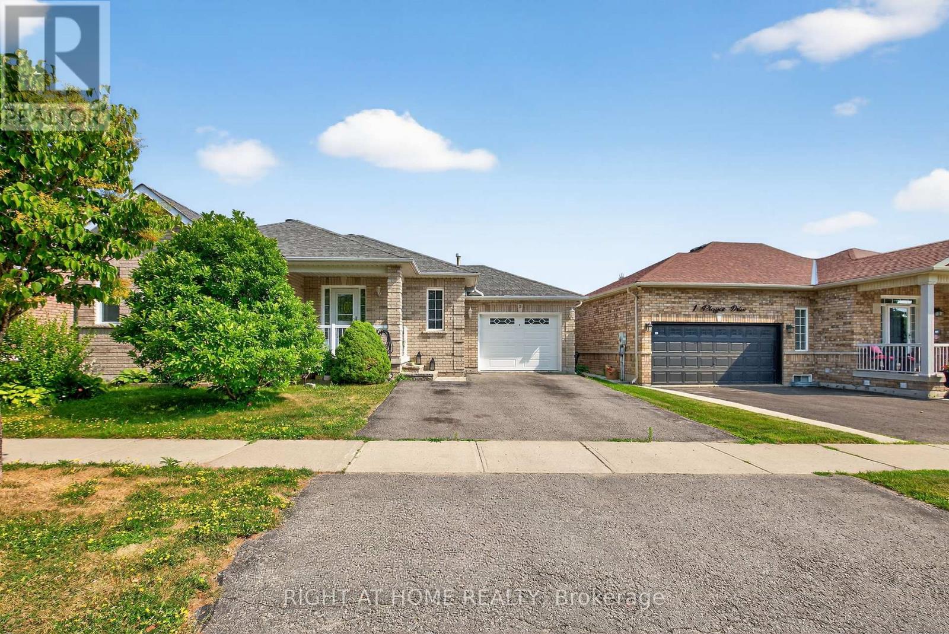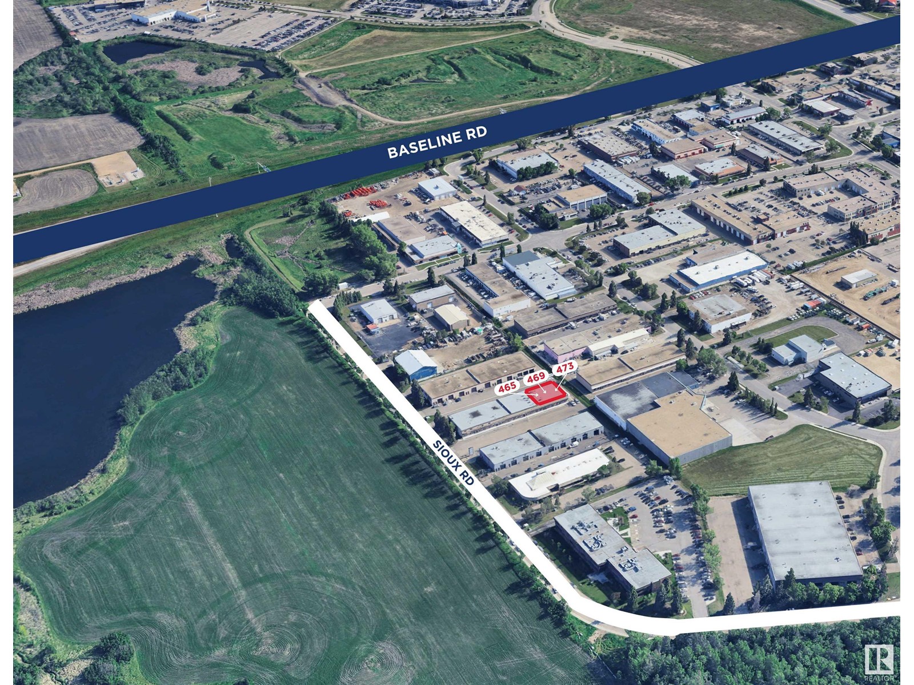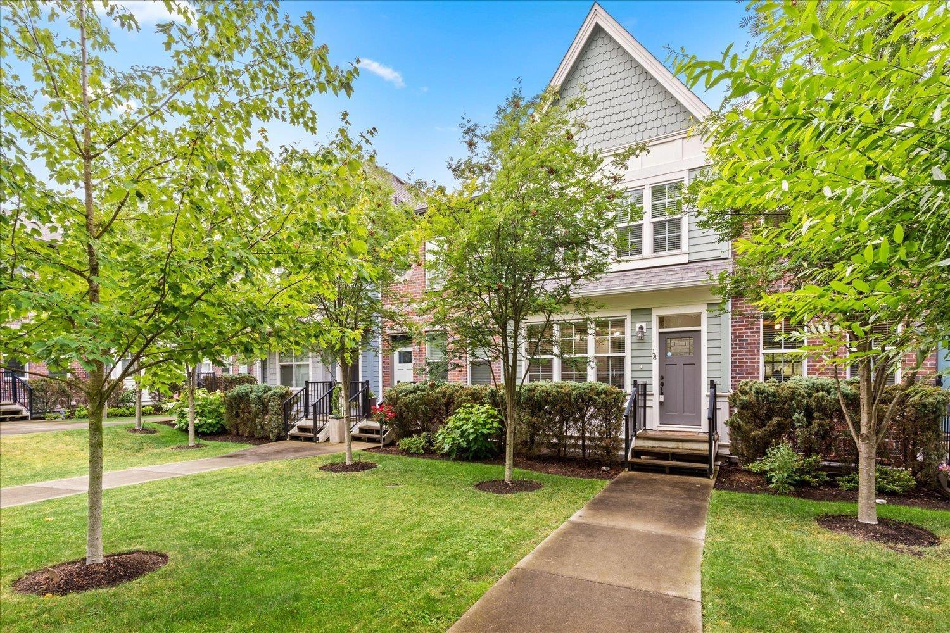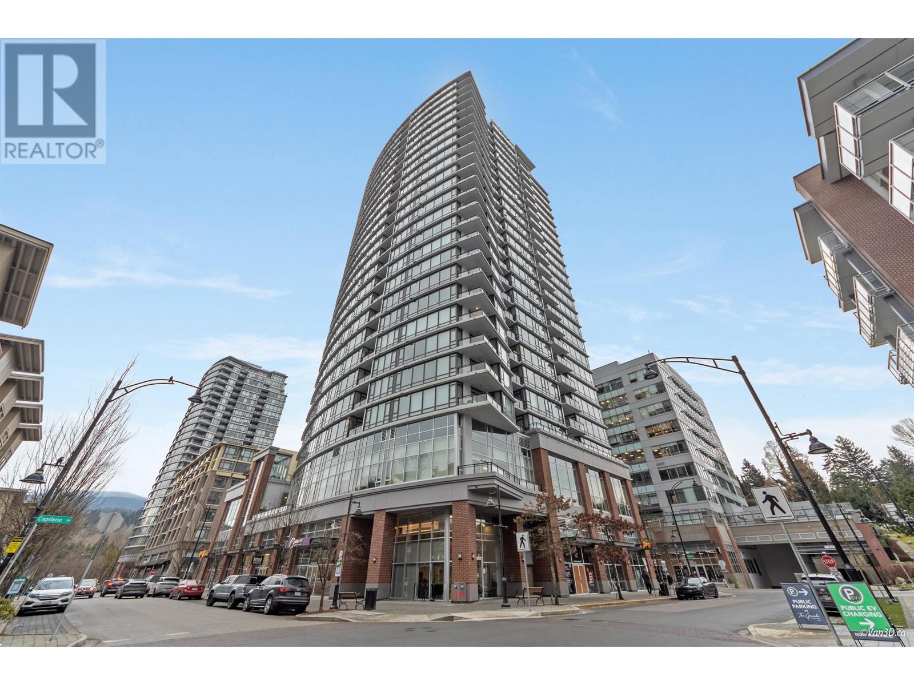53 Janes Crescent
New Tecumseth, Ontario
Located In The Highly Sought-After Treetops Community. This Beautifully Designed 4-bedroom,3-bathroom Home Offers Over 2,000 Sq Ft Of Functional Living Space With Exceptional Upgrades Throughout. The All-Brick & Stone Exterior Offers Stunning Curb Appeal, While Inside You'll Find An Open-Concept Layout With Upgraded Hardwood Flooring, A Bright Home Office, And A Spacious Family Room Perfect For Entertaining. The Chef-Inspired Kitchen Features A Premium 36 6-burner Stainless Steel Gas Stove, Extended Quartz Countertops, Custom Two-Toned Cabinetry, Designer Backsplash, And Upgraded Fixtures. The Upper Level Includes Four Generously Sized Bedrooms And A Convenient Second-Floor Laundry. The Lower Level Is A Bright, Open Space With High Ceilings And Large Windows Ideal For A Future Basement Apartment Or A Custom Rec Room. Endless Possibilities For Additional Living Space Or Income Potential. Close To Hwy 400, Schools, Parks, Golf Courses, Shopping, And Recreational Facilities. A Perfect Blend Of Comfort, Style, And Location. (id:60626)
RE/MAX Premier The Op Team
1 3576 Rainier Place
Vancouver, British Columbia
Introducing Sierra by Polygon. Nestled in the tranquil, family-friendly & highly sought after neighbourhood of Champlain Heights, this beautiful 3 Bed 2 Bath Corner townhome offers a thoughtfully crafted layout boasting an open concept kitchen with a breakfast bar, S/S appliances, an inviting family room with soaring 11.6' ceiling & oversized windows seamlessly flowing into a large balcony with serene views of a lush greenbelt, & a cozy living room with a gas fireplace. Upstairs features a generous primary bedroom with a full ensuite, plus 2 additional well-sized bedrooms & a full bathroom with a soaker tub. Attached side-by-side 2-car garage offers exceptional storage space. A well-managed strata with recent upgrades including the roof, fences, balcony, & railings. Ideally situated near walking trails, golf courses, Champlain Mall, River District, the Fraser River, Byrne Creek Crossing, restaurants, transit, and schools. (id:60626)
RE/MAX City Realty
595 Lakeshore Road
Tehkummah, Ontario
Discover the charm of 595 Lakeshore Road, a stunning chalet-style home nestled on the serene outskirts of South Bay Mouth. This 3-bedroom, 2-bathroom gem offers a perfect blend of comfort and elegance, surrounded by nature's beauty. The walk-out basement features a spacious rec room, a practical utility room, and a convenient 3-piece bathroom. It also includes a cold storage area, ideal for preserving your seasonal harvest. The main floor's open-concept design seamlessly integrates the kitchen, living, and dining areas, highlighted by a striking stone fireplace. The primary bedroom boasts patio doors that open to the expansive outdoors, while a large bathroom with laundry facilities enhances everyday living. Floor-to-ceiling windows, hardwood, and ceramic tiles adorn the main floor, creating a warm and inviting atmosphere. Upstairs, you'll find two cozy bedrooms and a delightful reading nook, perfect for soaking in the tranquil views. The home is enveloped by over an acre of mature trees on South Bay, offering a picturesque setting. Enjoy the vibrant perennial beds, a wrap-around deck, and a charming gazebo, all designed for relaxation and outdoor enjoyment. The house, along with all outbuildings, features BC cedar siding, adding to its rustic appeal. The property includes a detached double garage with a workshop and a garden shed, all mirroring the chalet's unique roof angles. From your vantage point, watch the Chi-Cheemaun ferry dock across the bay, adding a touch of maritime charm to your new home. This is a rare opportunity to own a piece of paradise at 595 Lakeshore Road, where every detail has been thoughtfully crafted for an exceptional living experience. (id:60626)
Royal LePage North Heritage Realty
3711 - 101 Peter Street
Toronto, Ontario
Largest Unit On Top 5 Floors* *Modern Luxury With Breathtaking Panoramic #views* *Sunset From Living Room* *Move In Ready* *New Paint* *772 Sqft + 169 Sqft Balcony* *Bright+Open Space * *Floor-Ceiling Windows, 9' Ceilings & Luxury High-End Finishes/Appliances* *Gourmet Kitchen W/ Stainless Steel* *Master W/ Private Ensuite* *2nd Bdr W/ Exquisite View *24H Concierge* *Perfect 100 Walk/Transit Score In Downtown Core* (id:60626)
Right At Home Realty
3 Player Drive
Barrie, Ontario
Welcome to this beautifully maintained and thoughtfully updated 3-bedroom home, offering the perfect blend of comfort, style, and convenience. Featuring elegant hardwood floors installed in 2019 and brand-new windows throughout (2020), open concept kitchen, Fridge 2025, Dishwasher 2024, Heated garage, the home is filled with natural light and ready for you to move in and enjoy. Ideally located within walking distance to a top-rated school, a scenic park, a modern community center, a public library, and an inviting pool plus quick access to public transit this property is a rare opportunity for families seeking both quality living and an unbeatable location. . (id:60626)
Right At Home Realty
202i, 209 Stewart Creek Rise
Canmore, Alberta
Fully Furnished, turnkey opportunity within Three Sisters Mountain Village, just under an hour from Calgary. This beautiful first-floor 2-bedroom, 2-bath unit features modern kitchens with stainless steel appliances and stone countertops, along with an oversized deck perfect for enjoying breathtaking panoramic mountain views. The primary bedroom includes a private 4-piece ensuite, while the second bedroom offers scenic views and a convenient office nook. Additional highlights include a "car-and-a-half" garage with ample storage and close proximity to the future Gateway Business District. Still covered under the Alberta New Home Warranty Program, this unit combines sustainable luxury with peace of mind. Whether for personal enjoyment or as an investment in Canmore’s thriving real estate market, this home is priced to sell fast—don’t miss your chance to embrace the mountain lifestyle today. **The unit comes with 55' TV, Sectional, Dining Table, 2 X Beds with side tables and all Kitchen appliances and small ware** (id:60626)
Creekside Realty
465-469 Sioux Rd Nw
Sherwood Park, Alberta
Industrial/Warehouse bays approximately 3,242 square feet and available for sale immediately. The property is located in Sherwood Park, AB with easy access to and from the location to major highways including Sherwood Park Freeway and Anthony Henday. There is additional approximately 659 square feet mezzanine, which makes total usable space size as 3,901 square feet. These improved units have two overhead doors (12X12 feet), approximately 18 feet ceiling height and, built in washroom with, roof top units and two electrical panels. The zoning allows variety of commercial and industrial usages including warehouse, distribution Centre and offices. (id:60626)
RE/MAX Excellence
3012 Keele Street
Toronto, Ontario
Attention all this home requires is TLC! Great investment in a Semi-detached house in an unbeatable location! Across the street from Downsview Park development which is an interconnected community which incorporates public transit, walking and cycling trails, in fact with the bus stop at your doorstep. Close to Hwy 401 and Hwy 400 for easy access to commute. Amenity rich area of shopping and restaurants within walking distance. Large backyard and driveway to park two vehicles. The home features 3 bedrooms on the main level with a finished basement that has a separate side entrance. (Seller does not warrant retrofit status of basement.) Great school location with schools like Blaydon Public that offers extended Grade 4 & 5 French Program. Pierre La Porte, St Raphael Catholic and of course easy access to York University. **EXTRAS** Exterior detached garage in as is condition. Seller has a plan for new garage (plan only, not approved) This home can be renovated to the buyer's liking. Not an opportunity to be missed for such a growing location! With further development happening in the Downsview Park (id:60626)
RE/MAX Experts
18 45526 Tamihi Way, Garrison Crossing
Chilliwack, British Columbia
Located in the heart of Garrison, this spacious 2-storey plus basement townhome blends walkability & elevated finishings. Steps from Garrison Village & Cheam Centre, & close to schools, it's a true lifestyle location. Inside, enjoy a bright open-plan main floor with upgraded kitchen"”quartz counters, S/S appliances, and custom cabinetry. Unique features include a 4th bath on the main, added front closet & wainscoting. The cozy living room w/ gas fireplace opens to a low-maintenance yard w/ covered patio & gas hookup. Upstairs the oversized primary boasts an elegant ensuite. Downstairs offers a bedroom, bath, rec room, laundry, & direct access to 2 secure underground parking spots. Other features are a heat pump, security system, & built-in vac. Minutes to the river, trails, parks, and more. (id:60626)
Century 21 Creekside Realty (Luckakuck)
604 400 Capilano Road
Port Moody, British Columbia
Sought after ARIA II by Onni. Spacious 2 bedroom and 2 full bath corner unit with lots of natural light. Expansive floor-to-ceiling windows throughout. Functional open-concept kitchen/living/dining area. Living Room features power-controlled roller shades and blackout blinds. Newer laminate flooring in the living area, new granite countertop, and custom built-in organizers in the bedroom closets. The 9-foot ceiling makes the unit look even more spacious. The covered balcony is perfect for your BBQ. Well-equipped amenities include a professional-grade gym, full-size indoor swimming pool, squash court, party room, and games room. Walk to Inlet Sky Train station, Rocky Point Park, and various breweries. There are tons of shops, restaurants, and cafes nearby. Must see!. (id:60626)
Grand Central Realty
2502 6638 Dunblane Avenue
Burnaby, British Columbia
Built by Polygon, Midori is a collection of stylish urban apartment residences in the heart of Metrotown, just steps from Bonsor Park and Recreation Complex and B.C.'s largest shopping centre. This west-facing two bedroom home features KitchenAid appliances and a convenient island in the gourmet kitchen, an oversized spa-inspired shower with a rain shower head/hand-held wand and integrated bench seating, a walk-in closet in the master bedroom and more. Enjoy the VERY LOW STRATA FEE and taking advantage of the fully-equipped exercise room, social lounge, private playground, and more. Easy to show! (id:60626)
Amex Broadway West Realty
809 175 Victory Ship Way
North Vancouver, British Columbia
Welcome to 809-175 Victory Ship Way, a spacious 1-bedroom + den home in the heart of North Vancouver´s vibrant Shipyards District. This bright, air-conditioned suite features an open layout, quality finishes, engineered hardwood floors, and floor-to-ceiling windows. The versatile den is perfect for a home office or guest space. Enjoy your private balcony with water and city views, plus access to the Pinnacle Hotel´s luxury amenities including a 5-lane pool, hot tub, steam room, gym, and concierge. Just steps from the Seabus, restaurants, shopping, and the waterfront. Fantastic rental income! (id:60626)
88west Realty

