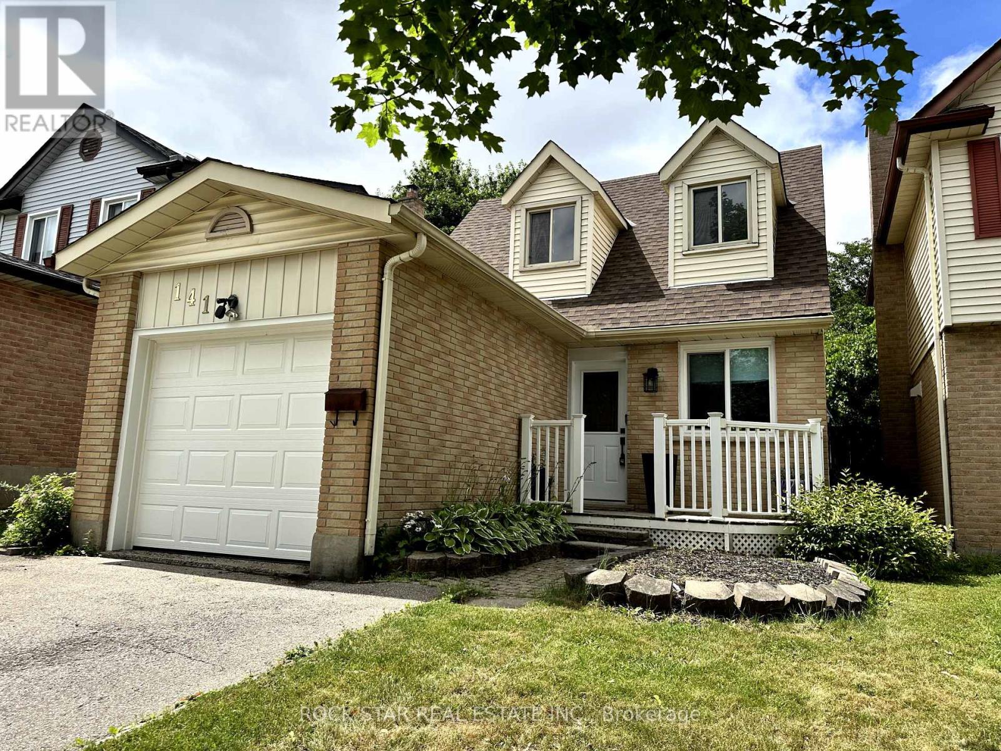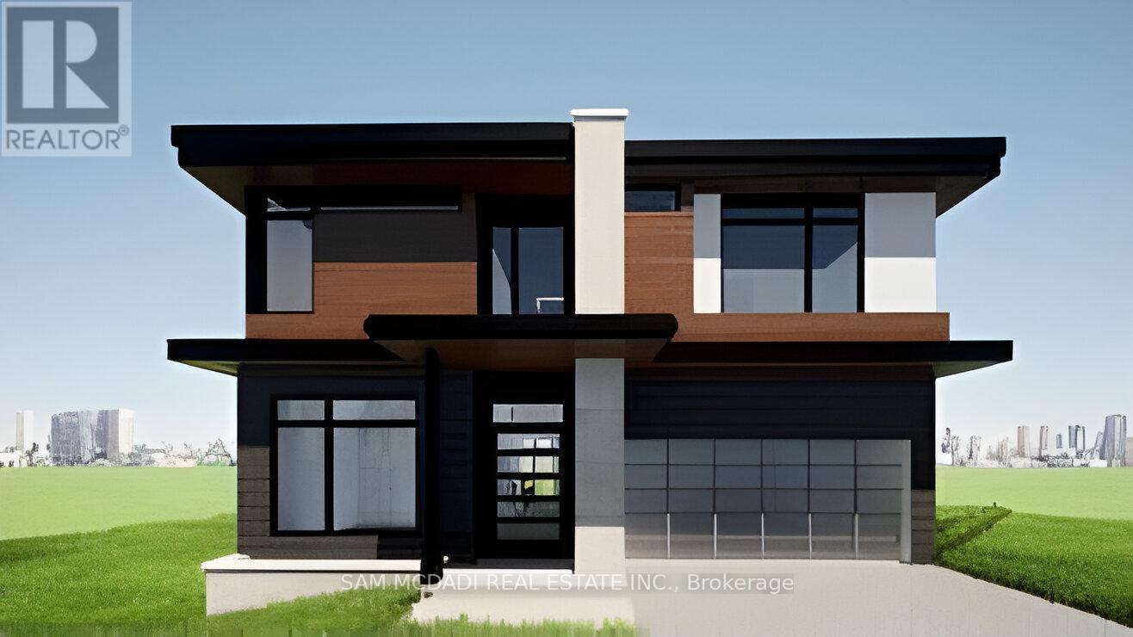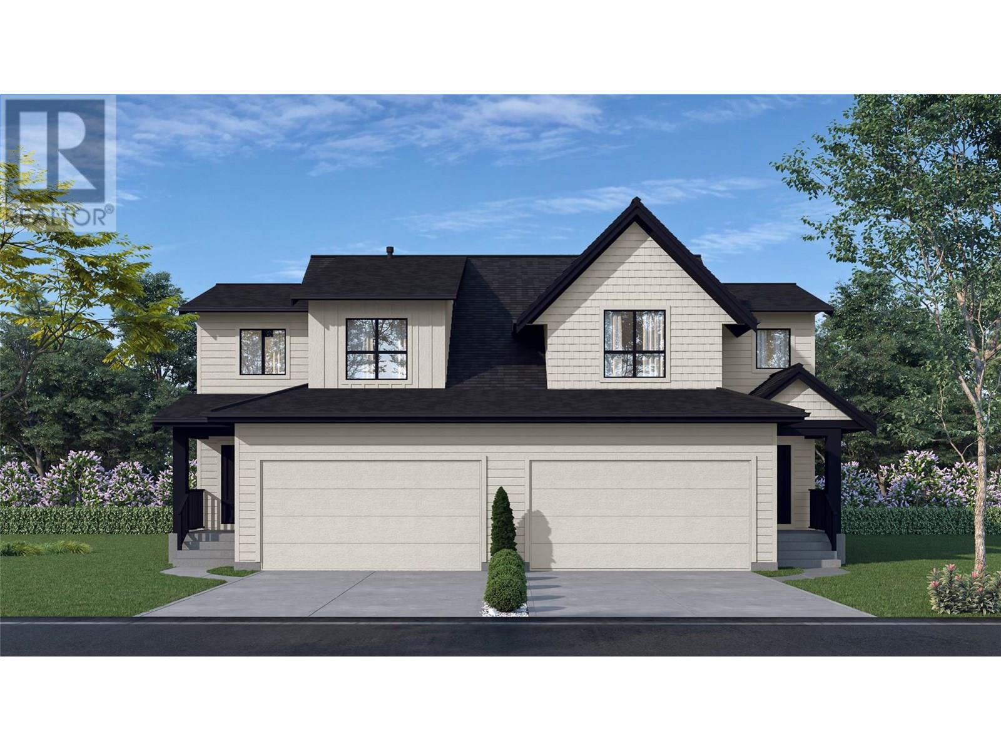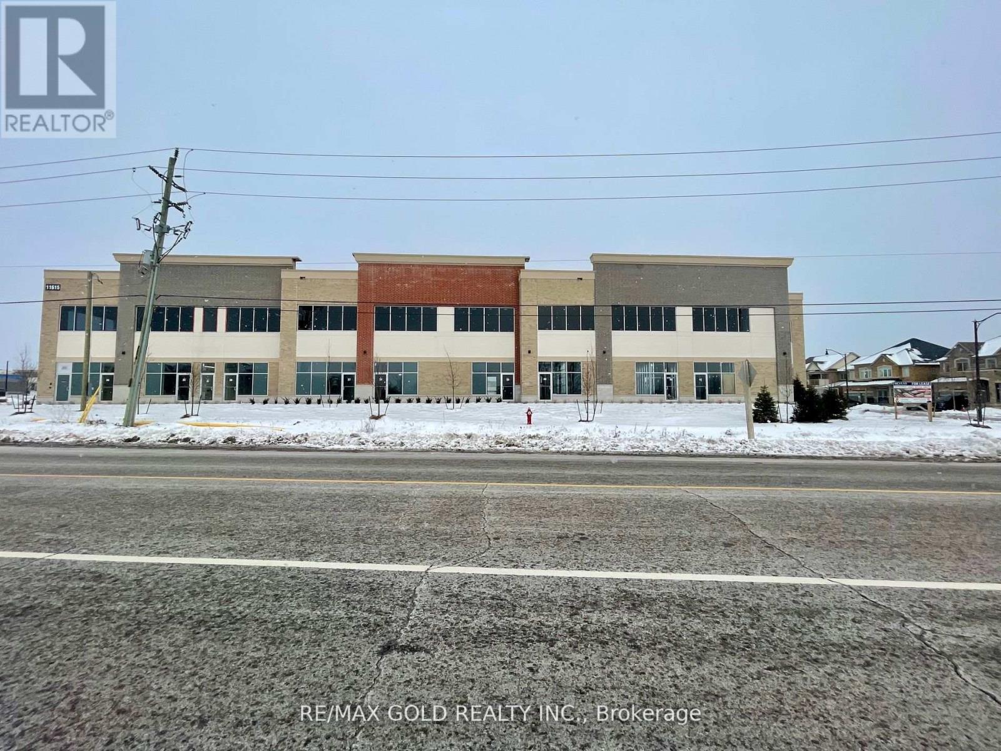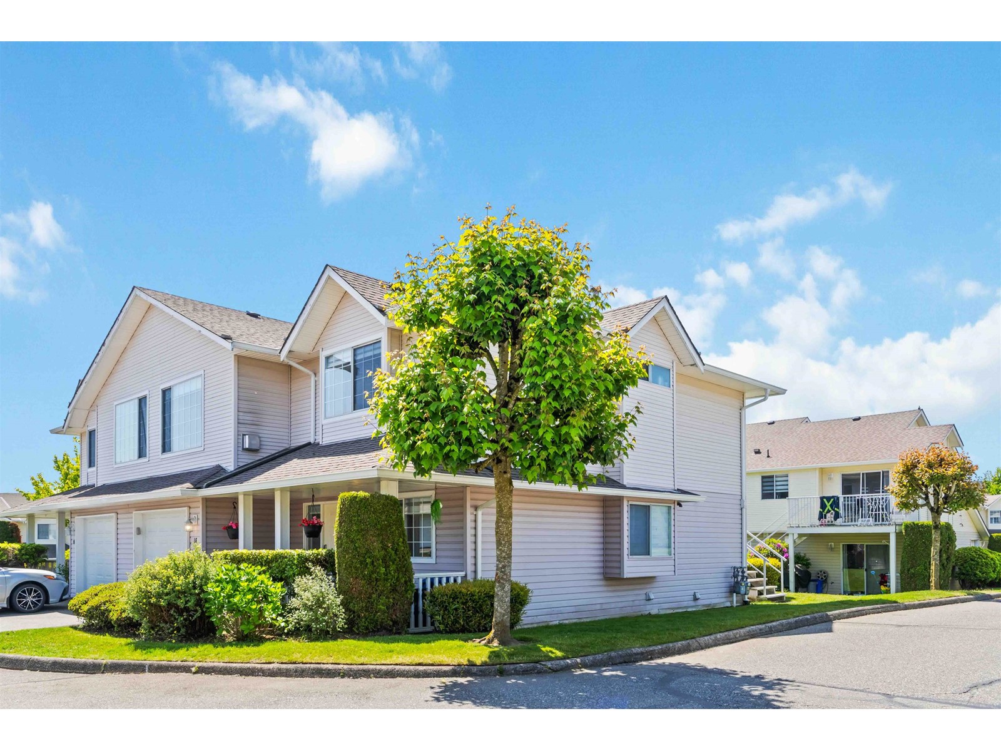141 Ironwood Road
Guelph, Ontario
The Perfect Investment or Family Home in Prime South-End Guelph! This fantastic 3 bedroom 2 Bath home boasts an unbeatable location just steps from the bus stop with direct access to the University of Guelph, making it an ideal choice for investors or young families. Enjoy the convenience of being less than a 10-minute walk to Stone Road Mall and its surrounding amenities, including restaurants, grocery stores, banks, fitness centers, LCBO, and more. Step inside to discover a beautifully renovated, modern eat-in kitchen featuring sleek cabinetry, granite countertops, stainless steel appliances, and a stylish tiled floor. The combined living and dining area is bathed in natural light from the large bay window and sliding doors, creating a welcoming and airy atmosphere. The main floor also offers a 3-piece bathroom with convenient laundry facilities. Upstairs, youll find three spacious bedrooms with ample closet space, large windows, and laminate flooring throughout. The 4-piece main bathroom has been partially demolished and is ready for your fresh ideas and personal touch. The finished basement provides additional living space with two generously sized rooms and a cozy gas fireplace, making it an ideal space to create additional bedrooms for guests, tenants, or a growing family. Enjoy outdoor living on the back deck overlooking the spacious, fully fenced backyardperfect for relaxation or entertaining. Just down the street, University Village Park offers access to the Royal Recreation Trail, making this a great spot for dog owners and nature enthusiasts. This well-maintained home with modern upgrades and incredible location is truly a rare find. Whether youre looking for a great investment opportunity or a family-friendly home, 141 Ironwood Rd has it all! (id:60626)
Rock Star Real Estate Inc.
14 Wychwood Drive E
Kawartha Lakes, Ontario
Welcome to this charming two story home nestled along a peaceful canal, with direct access to beautiful Sturgeon Lake. Located in the community of Fenelon Falls, this year-round property offers the perfect blend of comfort, charm and waterfront lifestyle. The main floor offers a functional galley kitchen, a spacious dining room, and a cozy living room with walkouts to a 4-season screened-in porch. A third bedroom and a full 4-piece bathroom add versatility for family or guests. Main floor laundry which provides access to the crawl space. A bonus games room with a separate side entrance offers flexible space for entertainment, hobbies, or endless potential possibilities. The second level features two generous bedrooms, each with private balconies. The primary bedroom enjoys serene water views from its balcony, ideal for morning coffee or evening relaxation. A 3 piece bathroom serves the upper level. The exterior features a partially fenced, landscaped yard with a garden shed and stairway leading down to the waterfront. A shed with an attached carport is situated along the driveway, offering additional storage and covered parking. Enjoy direct lake access from your private dock, plus the added convenience of a single dry boathouse. This property is a wonderful opportunity to enjoy peaceful waterfront living with all the amenities of Fenelon Falls just minutes away. (id:60626)
RE/MAX All-Stars Realty Inc.
1224 Fisher Avenue
Burlington, Ontario
Discover the ideal opportunity to build the custom home of your dreams on this 50 x 175 ft vacant lot, nestled in one of Burlington's tranquil neighbourhoods. This spacious lot can accommodate a 3,375 sq ft above-grade detached home, offering plenty of room to bring your vision to life. Conveniently located just minutes from Tyandaga Golf Course, schools, parks, major groceries, highways and an abundance of amenities, this is your chance to own a beautiful piece of land and transform it into your forever home! (id:60626)
Sam Mcdadi Real Estate Inc.
406 - 1560 Upper West Avenue
London South, Ontario
Discover low maintenance condominium living at its finest in this stunning 2 bedroom + den condo, featuring an open concept floorplan and large main rooms. The gourmet kitchen is a chef's dream, equipped with stainless steel appliances, sleek quartz countertops, and includes a walk in pantry for ample storage. Enjoy seamless flow into the inviting living and dining areas, which open directly onto your expansive balcony overlooking the peaceful south tree view. Retreat to the spacious primary suite, complete with a walk-in closet and a luxurious ensuite bathroom. The den is perfectly situated for an at home office, a tv room, or activity room. Situated in a prime location on the edge of the Warbler Woods neighbourhood, you're just steps away from parks, dining, shopping, and London's extensive trail system. Enjoy building amenities that enhance your lifestyle, including a fitness center, residents lounge, pickle ball courts and an outdoor terrace. Perfect for those seeking upscale living in a prime location, this condo truly has it all! Model Suites Open Tuesday - Saturday 12-4pm or by appointment. (id:60626)
Century 21 First Canadian Corp
976 Laporte Street
Clarence-Rockland, Ontario
Nestled in a serene cul-de-sac in the heart of a vibrant neighborhood, this stunning two-story detached home offers the perfect blend of luxury and tranquility. Set on a premium 0.2-acre lot, this 2500 square foot beauty exudes elegance and charm. As you approach, the impeccable landscaping immediately captures your attention, featuring two delightful gazebos and a picturesque private pond that adds a whimsical touch to this magnificent property. Step inside and be welcomed by an inviting foyer that seamlessly flows into the cozy living/dining rooms. The home's main level is designed for both entertaining and comfort, boasting a spacious living room and an elegant dining room perfect for hosting intimate gatherings. The large eat-in kitchen is a chef's delight, equipped with modern appliances and ample counter space, ensuring meal preparation is both enjoyable and efficient. A convenient powder room and laundry room complete the first-floor accommodations, adding to the home's functionality. Upstairs, you'll find a sanctuary of rest and relaxation in the form of a luxurious master suite. This expansive retreat features a lavish five-piece ensuite bathroom, complete with a Roman whirlpool bath and a separate shower, providing the ultimate spa-like experience at home. Two additional well-appointed bedrooms and an inviting sitting area offer plenty of space for family and guests, all serviced by a stylish full bathroom. The versatility of this home is further demonstrated by its fully finished basement, which includes a generously sized recreation room, perfect for movie nights or as a game area. An additional bedroom and kitchenette offer extra living quarters, ideal for hosting extended family or overnight guests. A utility room ensures that functionality is never compromised, providing ample storage space for your needs. Outdoor living is at its finest with the property's expansive premium lot with patio, fence and trees for privacy. (id:60626)
RE/MAX Hallmark Realty Group
2455 Bradley Drive Unit# 101 Lot# 4
Armstrong, British Columbia
Imagine a home that truly works for the way you live—where smart design meets generous space in a stylish duplex that feels anything but ordinary. These brand-new 2-storey + basement homes offer 1,572 to 2,358 sq. ft. of versatile living space, with 3 or 4 bedrooms, up to 3.5 bathrooms, and the option for a private suite—perfect as a mortgage helper or guest retreat. Inside, you’ll find open-concept living spaces filled with natural light, well-appointed kitchens built for real life, and double garages that make storage simple. Upstairs, the homes include 3 bedrooms, two bathrooms, with primary suites offering a serene escape and spacious ensuites to help you start your day invigorated, plus a convenient laundry room on the same level. The main floor is bright and airy, with seamless flow between kitchen, dining, and living spaces, plus a powder room for guests. Downstairs, choose your own adventure—add a fourth bedroom, full bathroom, and a family room with wet bar, or opt for a legal suite to create extra income or flexible living options. Whether you’re a family craving more elbow room or empty-nesters looking to simplify without compromise, these homes strike the perfect balance between comfort, space, and style. (id:60626)
Real Broker B.c. Ltd
16 Scenic Ridge Gate
Paris, Ontario
Executive Detached Home In Paris Built By Liv Communities. this exquisite 4-bedroom, 3-bathroom home offers the perfect blend of sophistication and practicality. The open-concept design welcomes abundant natural light throughout, highlighting the sleek, modern kitchen with premium stainless steel appliances. A spacious living area provides a wonderful space for family gatherings, while the upstairs retreat features 4 beautifully appointed bedrooms, including a luxurious primary suite with a spa-inspired bathroom and a massive walk-in closet. The home also offers a main floor laundry. This property is just minutes from Highway 403 and walking distance to Park & all local amenities, including the Brant complex. Its an unbeatable location. This ultra clean home checks all the boxes!!!A must see. Book your showing today and imagine living in this beautiful home. Priced for a quick sale. Excellent opportunity for first time buyers (id:60626)
Homelife Miracle Realty Ltd
206 - 11615 Mcvean Drive
Brampton, Ontario
Excellent Opportunity to Own a Prime 2nd Floor Office Unit in Brampton East !Discover Unit 206 a 1085 sq. ft. space facing McVean Road, located in a brand-new ,high-traffic retail plaza at the corner of Mayfield Road and McVean Drive. This is an ideal location for professional use, perfectly suited for a travel agency, law office, mortgage brokerage, dispatch center, accounting firm, Insurance brokerage or other professional services. Whether you're starting a new venture or relocating your business, this sought-after Brampton East location offers exceptional exposure and convenience in a rapidly growing area. Don't miss your chance to secure space in one of Brampton's most desirable business hubs! (id:60626)
RE/MAX Gold Realty Inc.
805 - 75 South Town Centre Boulevard
Markham, Ontario
Remarkable Sun Filled Corner unit in prime Markham location, spacious and functional layout with unobstructed view. Meticulously maintained unit with 2 large bedrooms + 2 bathrooms, almost 1000sf, laminated flooring throughout, granite kitchen counter top, no noise from Hwy 7 and construction! Super convenience location with steps to restaurants, VIVA, shopping, banks and Liberty Square, mins to Markham Theatre, Unionville High, Hwy 404/407, York University campus. (id:60626)
Homelife New World Realty Inc.
3104 - 8 Charlotte Street
Toronto, Ontario
Underwhelmed by your options in the downtown condominium market lately? Rest assured, this Charlie condo has your back. Tried and tested, built by Great Gulf and offering practicality at its finest, is suite 3104. Perched high above the bustling King West neighbourhood with more space and storage than you'll know what to do with. Mint condition and lovingly maintained, owner-occupied and ready for your next chapter. 781 square feet of open and interesting living space. Enter to a warm entrance vestibule with oversized coat closet and direct access to a full washroom for guests. The kitchen offers versatility with a double-sided stool island, perfect for hosting dinner parties with friends or having a quick bite before you walk to the office. Fully equipped kitchen with European appliances and space for storage. The east-facing (morning sun) living room is bright and open concept, a great space to host friends loved ones. Enjoy a den which actually makes sense - splitting up the bedroom for the main living space. Great size for an office desk, reading nook, gym, or whatever you fancy! The primary bedroom fits a king bed easily, plenty of closet space + your own ensuite washroom! Lastly, your private terrace is perfect for that morning coffee, green thumb hobby or a space to enjoy dinner and a drink. Comes with 2 storage lockers and 1 underground parking spot. A thoughtful, well-maintained condo fully equipped with storage and parking.. A+! (id:60626)
Sage Real Estate Limited
Lot 11 Kpokl Road
Invermere, British Columbia
No Building Scheme! No Time Commitment! Discover Your Dream Lakefront Retreat in Invermere, BC! Welcome to Lakeside Village at Taynton Bay, where luxury meets nature in this exquisite lakefront building lot. This is your rare opportunity to create the home of your dreams amidst one of British Columbia’s most breathtaking landscapes. Imagine waking up every morning to spectacular unobstructed views of shimmering water and majestic mountains. With your own private beach and direct lake access, every day feels like a vacation—perfect for swimming, paddle boarding, or simply soaking up the sun on warm summer days. The natural beauty surrounds you, providing a serene backdrop whether you're enjoying quiet evenings by the water's edge or entertaining guests during sunset barbecues. This exclusive lot comes complete with boat moorage, granting you effortless access to all that Lake Windermere has to offer—from serene early-morning fishing excursions to thrilling afternoons spent exploring the lake. Kayaking enthusiasts will find themselves in paradise as they embark on adventures right from their doorstep! Nestled within a vibrant community yet blissfully secluded, Lakeside Village provides an inspiring canvas for your architectural vision. Lot and build package is available for your convenience, call now! (id:60626)
Royal LePage Rockies West
16 31255 Upper Maclure Road
Abbotsford, British Columbia
Open House Sat July 26th, 2pm to 4pm. Send your clients full cooperation! Country Lane Estates! The corner unit is located in WEST ABBOTSFORD. It's a neighborhood to raise your kids. This 1664 SQFT unit features three beds, a huge living room, dining area, bright kitchen with lots of storage, big rec room. Downstairs, the basement features a Kitchen, a generously sized Rec-room with a full Bathroom & separate entrance, along with an additional Bedroom, a Den, & a Laundry room providing ample space for a large family, suite laundry & a sunny sundeck. Other features- Total 3 parkings (1 single garage plus 1 on driveway plus 1 free reserved parking, playground in the complex, which is great for families with kids, tons of visitor parking. Close to schools, shopping, recreation, malls, parks, public transit & easy freeway access. (id:60626)
Planet Group Realty Inc.

