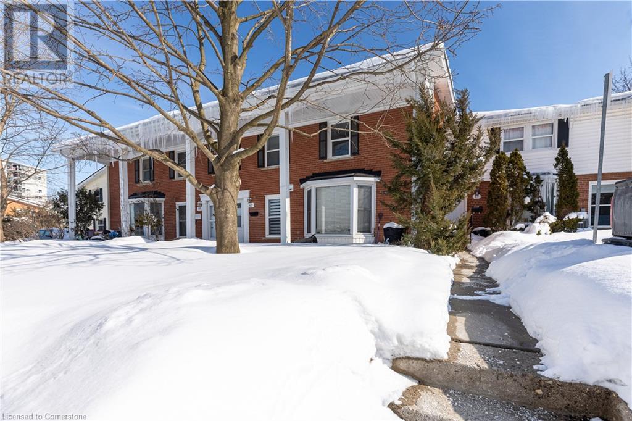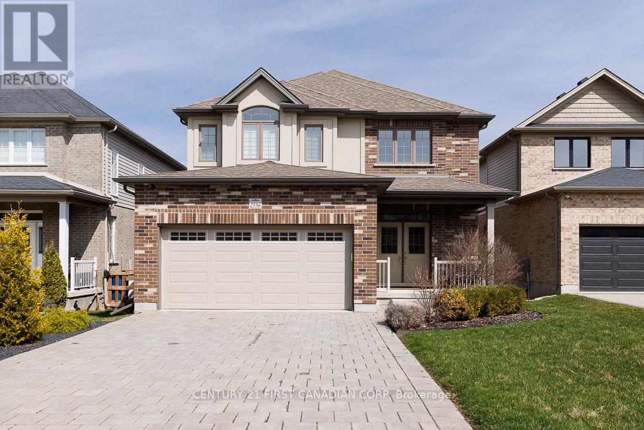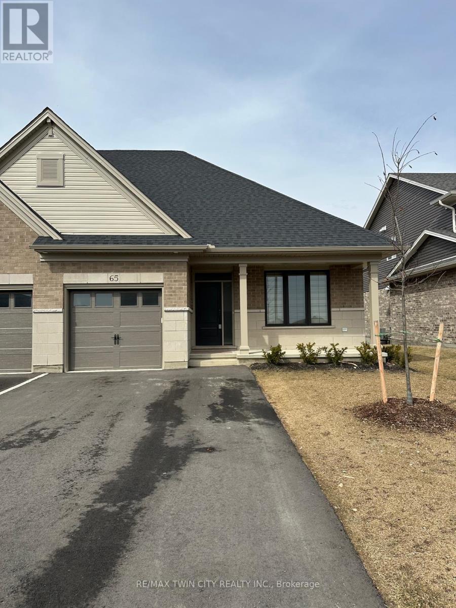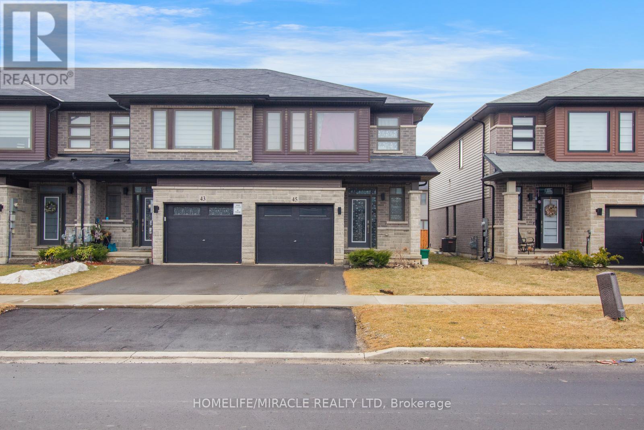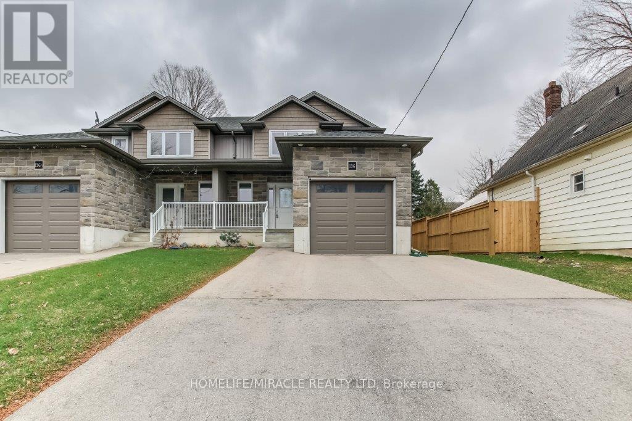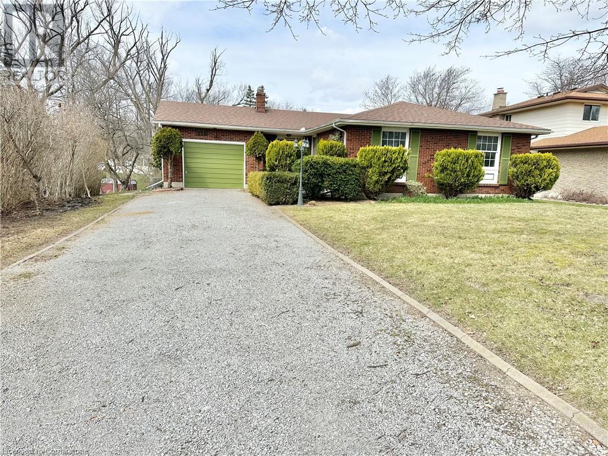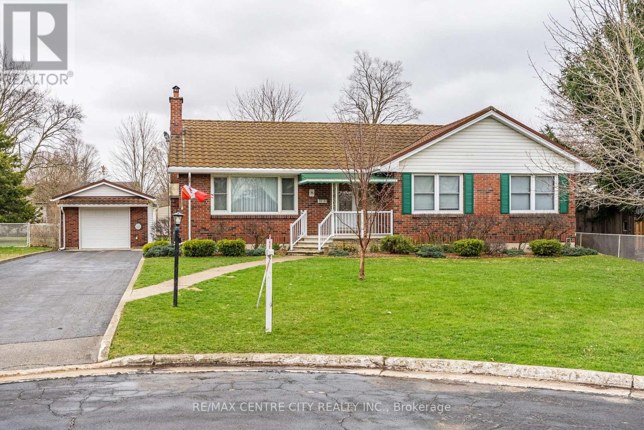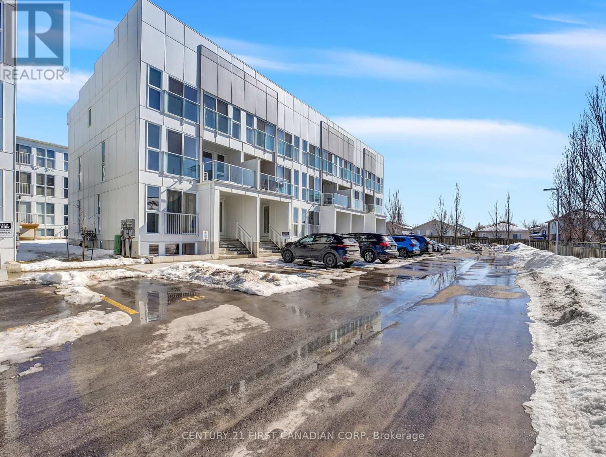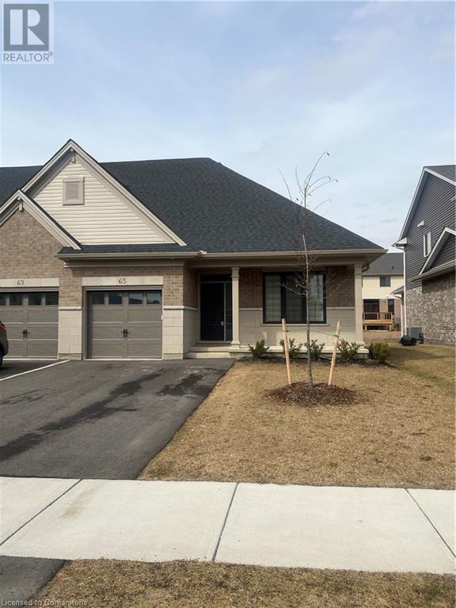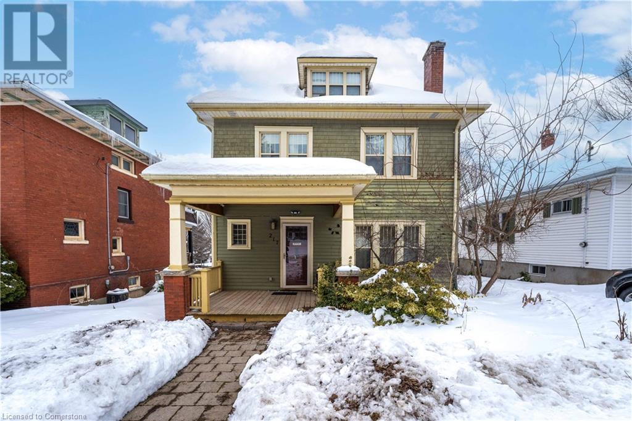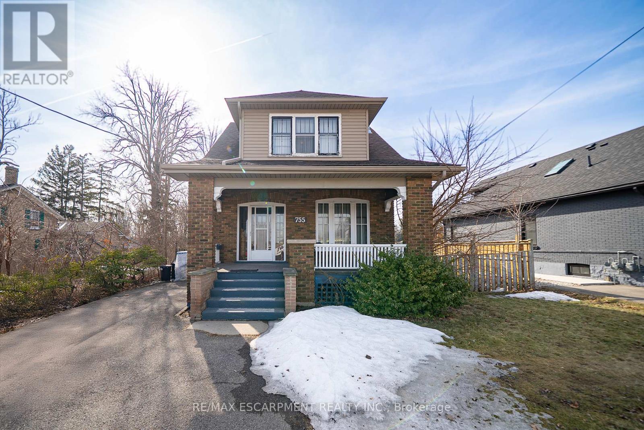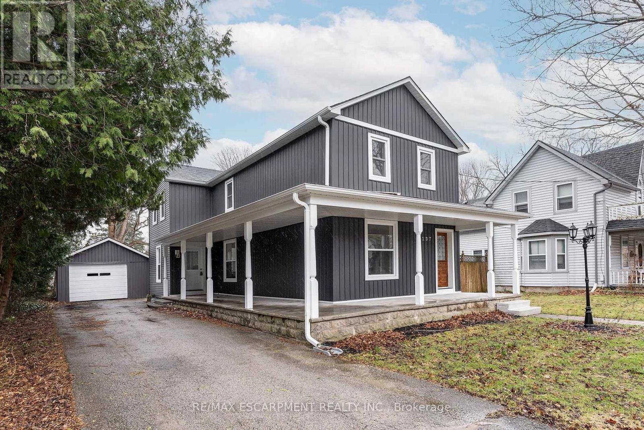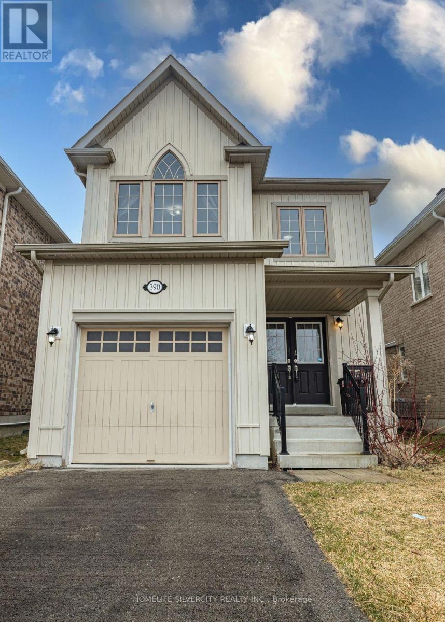66 Arbour Glen Crescent
London, Ontario
Welcome to this beautiful 03-Bedroom Condominium Townhouse. The property is empty and ready to move-in. New flooring in the main floor with 02 pieces of bath, new carpet in the basement with 03 pieces of bath. Second floor features hardwood floor with 04 pieces of bath. Fully finished basement. Very good Position in the complex with privacy. This home is close to the pool ( Common Amenities), close to parks & city bike trail system. Schools, Shopping stores and play ground's are very close to the property. Please visit the property before you miss out the amazing location in North London. (id:60626)
66 Arbour Glen Crescent
London, Ontario
Welcome to this beautiful 03-Bedroom Condominium Townhouse. The property is empty and ready to move-in. New flooring in the main floor with 02 pieces of bath, new carpet in the basement with 03 pieces of bath. Second floor features hardwood floor with 04 pieces of bath. Fully finished basement. Very good Position in the complex with privacy. This home is close to the pool (Common Amenities), close to parks & city bike trail system. Schools, Shopping stores and play ground's are very close to the property. Please visit the property before you miss out the amazing location in North London. (id:60626)
322 Lansdowne Avenue
Woodstock, Ontario
Welcome to 322 Lansdowne Avenue a bright and beautifully maintained two-storey home in one of Woodstocks most convenient north-end locations.Just minutes to the 401, parks, and Pittock Park conservation area, this 3-bedroom, 2-bath property offers the perfect blend of space, comfort, and lifestyle.Step inside to find a thoughtfully designed main floor with a warm and inviting layout. Large picture windows and a patio door fill the space with natural light, connecting the spacious living room, separate dining area, and kitchen with ease. The kitchen features a functional island with centre island and a clear view of the fully fenced backyard. A 2 piece bath, double coat closet, and inside access to the attached garage add convenience to everyday living.Upstairs, youll find three generously sized bedrooms, each with double closets and bright windows, along with a well appointed 4-piece bathroom. The finished lower level family roommprovides a cozy retreat, plus a large laundry/storage area with room to grow.Enjoy warm evenings on the oversized deck, ideal for entertaining or relaxing in your private outdoor space. With freshly updated items like an insulated garage door, new flooring thorught the main floor, vanity & toilet in the 2 piece bath and great bones, this home offers the perfect opportunity to move in, make it your own, and enjoy for years to come.Schedule your private showing today! All appliances are working and included but "As is" (id:60626)
98 Waterloo Street
Brantford, Ontario
Welcome to this charming and delightful home which offers a perfect blend of comfort, convenience, and income potential, making it ideal for first time home buyers, downsizers or investors. This detached home is full of character and has a practical layout that features 3 bedrooms, 2 washrooms, the kitchen is equipped with ample cupboard space for storage and countertops. The finished basement offers additional space for entertaining your special guests. Do not miss this opportunity to make this home your own! (id:60626)
77 Diana Street Unit# 74
Brantford, Ontario
Welcome to the highly desirable West Brantford Area. This Stunning END UNIT Townhouse in West Brant Built by Award Winning Builder New Horizon Development Group. This impressive townhouse is offering 1684 Sq. ft., 3 beds, 2.5 baths. The main level open concept layout with 9-foot ceilings is complete with high-end stainless steel appliances & the lovely kitchen with a gorgeous countertop and an ISLAND with double sink. The second floor has a huge master suite with an ensuite bathroom 4 pieces with double sinks features and a walk-in closet. the other 2 bedrooms share the main 3 pieces bathroom and the laundry room is conveniently on the same level as the bedrooms with oversized high-end washer and dryer. This great location offers easy walking access to the Franklin , the L.E. & N Trail, the Grand River, shopping, elementary and secondary schools, public transit, highway access and so much more. Great for first time home buyers or Investors. Don’t hesitate as this townhouse won't last long!! (id:60626)
2556 Holbrook Drive
London, Ontario
Conveniently located near the 401 yet situated in a family friendly neighbourhood, this original owner home has been beautifully maintained since new! Featuring a full walk out lower level onto a fenced and landscaped yard. Great possibilities to have a separate suite in the lower level if required or enjoy the finished family room with a full 3 pc bath opening to a covered patio. Also has tons of extra storage and a cold cellar. Grand foyer with double height ceiling, premium light fixtures. Large kitchen area opening onto a covered deck for summer enjoyment! 9' ceilings throughout the main level with transom windows, large format ceramic floor tiles, formal dining room or den. Granite counter tops and zebra blinds throughout. Jack and Jill bathroom, vaulted ceilings in dinette and in 2 bedrooms. Tour this home in person to experience the luxury lifestyle you will appreciate! (id:60626)
65 Keba Crescent
Tillsonburg, Ontario
Beautiful end-unit freehold townhouse located in a sought-after community. This stunning bungalow-style home offers 2 spacious bedrooms on the main floor, plus an additional bedroom in the finished basement. The open concept main floor is completely carpet free, featuring a gourmet kitchen with quartz countertops, an island with a breakfast bar, stainless steel appliances and a pantry for extra storage. The living room boasts cathedral ceilings and a sophisticated electric fireplace, providing the perfect space for relaxation. The primary bedroom includes a ensuite bathroom and a walk-in closet. Convenient main floor laundry. The fully finished basement is an entertainers dream, offering a large recreational space, a third bedroom, and a full 4-piece bathroom, along with plenty of storage options. Step outside to the beautiful deck, complete with a gas line for your BBQ, perfect for outdoor gatherings. The double-wide driveway accommodates two cars, making this home as practical as it is beautiful. (id:60626)
45 June Callwood Way
Brantford, Ontario
Welcome to 45 June Callwood Way, a luxurious end-unit townhouse located in the West End of Brantford. This home features modern curb appeal and loads of upgrades, offering 3 bedrooms, 2.5 bathrooms and a single car garage. Step inside to find freshly painted interiors and elegant flooring flowing seamlessly through the main level. The open concept main floor plan is perfect for entertaining families and friends. The kitchen offers modern cabinetry, countertops, an island and stainless-steel appliances. The main floor is complete with a conveniently placed powder room. Upstairs the spacious primary bedroom has a walk-in closet. This floor offers 2 additional bedrooms, a full bathroom and upper floor laundry for convenience. (id:60626)
136 Cherry Street
Ingersoll, Ontario
Beautiful 3 bedrooms fully upgraded semi detached home. Features wood flooring thru-out. Gourmet kitchen with S/S appliances, breakfast bar, backsplash, pot lights and Granite countertop thru-out. Garden doors off dining room to finished deck. Upper level boasts three good size bedrooms. finished basement with L Shaped family room including corner gas fireplace lot & high 4 piece bath. Extra deep lot 8' garage door. Loaded with extra 1984 sq ft finished living space. True Gem don't delay". (id:60626)
116 Berkley Crescent
Simcoe, Ontario
Discover your dream home! This stunning 3-bedroom, 3-bathroom single-family home is centrally located in Simcoe. Enjoy the serene atmosphere of mature trees, a spacious backyard, and an inviting inground pool with a cabana, perfect for summer gatherings. The pool is 10ft deep and the shallow end is 4 ft deep. The cozy family room boasts a gas fireplace for those chilly evenings. With shopping just around the corner, this gem blends comfort and convenience seamlessly. Don't miss out on this fantastic opportunity! (id:60626)
88 Pine Street W
Aylmer, Ontario
Location, location, location! Situated on a sought after, quiet cul-de-sac and walkable to downtown is this Midcentury Modern gem. Enter the bright, open foyer, to your left is a large and welcoming family room which opens to the dining room. A perfect set up for hosting family dinners! Around the corner is a cute eat in kitchen. Venture down the hall, past the built in cabinetry and you will find the main 4pce bath directly at the end, surrounded by three spacious bedrooms. The love and care this home has received over the years is more than evident. The lower level offers a large family room completed by an original Mid Mod Bar, in pristine original condition. The balance of the basement is storage, utility, laundry and cold room. Outside the extra large lot means you will have lots of space for relaxation and play! Fenced for both children and furbaby's safety, you can relax on the terrace while they play. A large garden shed means lots of space to store bikes, yard equipment and toys so you can use the detached garage to park the car. This is the home you've been waiting for! Important updates include, breaker panel and on demand water heater. (id:60626)
67 - 234 Edgevalley Road Ne
London, Ontario
Contemporary stacked 2-storey 3 Bedroom Condos with fresh new designs, floor-to-ceiling windows, and premium finishes. commitment to high-quality standard specifications such as 9 ceilings with pot lights on the main level, tiled glass showers, and striking premium kitchen designs incorporating tall upper cabinets with hard surface countertops. Surround yourself with great amenities in a neighbourhood on the rise. This property is in the desirable. It is conveniently close to popular amenities such as shopping and restaurants and only steps from the Thames River, which provides access to bike and walking trails. (id:60626)
375 Argyle Avenue
Delhi, Ontario
Discover the perfect blend of comfort and style in this brand new semi-detached home! The TO BE BUILT 1368sqft main floor modern living space, features 3 bedrooms and 2 baths. Enjoy the spacious open-concept layout with a kitchen, dining, and living room ideal for gatherings. Retreat to the primary bedroom with its walk-in closet and 3pc ensuite. High-end finishes adorn the home, from modern trim to custom cabinetry. This home comes with a fully finished basement with recroom, bedroom and 3 pc bath. Park with ease in the single-car garage with automatic door and hot/cold water taps. Outside, you will benefit from the convivence of two parking spaces as well as the future fully sodded lawn. Don't miss out on this opportunity to call the Town of Delhi, Norfolk County, home! (id:60626)
65 Keba Crescent
Tillsonburg, Ontario
Beautiful end-unit freehold townhouse located in a sought-after community. This stunning bungalow-style home offers 2 spacious bedrooms on the main floor, plus an additional bedroom in the finished basement. The open concept main floor is completely carpet free, featuring a gourmet kitchen with quartz countertops, an island with a breakfast bar, stainless steel appliances and a pantry for extra storage. The living room boasts cathedral ceilings and a sophisticated electric fireplace, providing the perfect space for relaxation. The primary bedroom includes a ensuite bathroom and a walk-in closet. Convenient main floor laundry. The fully finished basement is an entertainer’s dream, offering a large recreational space, a third bedroom, and a full 4-piece bathroom, along with plenty of storage options. Step outside to the beautiful deck, complete with a gas line for your BBQ, perfect for outdoor gatherings. The double-wide driveway accommodates two cars, making this home as practical as it is beautiful. (id:60626)
74 Duchess Drive
Delhi, Ontario
Presenting The Maplewood Model, an exquisite custom-built two-storey home offering 1813 sq. ft. of living space, nestled on a 51' x 123' lot within Bluegrass Estates, Delhi's latest subdivision. The welcoming covered front porch sets the tone for the home. The main floor impresses with 9' ceilings, pot lights, and elegant flooring. The kitchen, a culinary dream, boasts an island, granite countertops, and bespoke cabinetry. Also on the main floor is a handy 2 pc powder room, spacious living area, and access to the covered back deck. The upstairs primary bedroom captivates with its sloped tray ceiling, expansive walk-in closet, and an ensuite featuring a double sink vanity and tiled shower. Additionally, there are two more bedrooms, one with a walk-in closet, a 4 pc. bathroom, and the laundry room conveniently located on the same floor. The unfinished basement offers endless possibilities for customization. The price includes the lot, HST, and a fully sodded yard. Taxes are to be assessed. With many options to choose from, make your inquiry today! (id:60626)
73 Duchess Drive
Delhi, Ontario
TO BE BUILT! Welcome to your newly constructed 1570 sq ft haven! This immaculate 3-bedroom, 2-bathroom bungalow is located on a premium lot within the sought-after Bluegrass Estates community in Delhi. The custom-built home features modern, high-end finishes and an attached garage. The main level offers a contemporary open-concept layout with a custom kitchen, spacious living room, dining area, sizeable bedrooms, and main floor laundry. The stunning custom kitchen is equipped with ample cabinetry, a convenient central island with seating, quartz countertops, and contemporary lighting. The expansive living area promises to be a favorite retreat for relaxation. The primary bedroom includes a walk-in closet and an ensuite bathroom. Quality flooring, pot lights, 9-foot ceilings, and the open concept design enhance the home's appeal. The unfinished lower level provides additional storage space and potential for future development. The covered back deck, overlooking the vast premium lot, is set to be another cherished space. This is just one of the many models available, with only a few premium lots remaining. Don't hesitate, inquire today! (id:60626)
42 Duchess Drive
Delhi, Ontario
PREMIUM LOT AND WALK OUT BASEMENT! Build your dream home on this walk out lot, backing onto trees and farmland. This home is to be built, the Norfolk II is a 3 bedroom, 2 bath, 1611 Sq. Ft. bungalow. Located in the family friendly, quiet town of Delhi, nice sized lots with quality finishes, we will build your dream home. The Norfolk II is an open concept home with main floor laundry and this lot is one of only two lots that will have a walk out basement. Homes come with custom cabinetry, quartz counters, contemporary lighting, modern flooring and finishes - all based on client choices! Yard will be fully sodded. This home is to be built, lots of time to make your own choices. Enjoy the peace of mind that comes with new construction & the New Home Warranty. Talk to us today and start planning your custom home! Taxes not yet assessed. Pictures are from a previously built Norfolk II model for illustration purposes only. (id:60626)
217 Earl Street
Ingersoll, Ontario
Under POWER OF SALE WITH FURNITURE This exquisite 3-bedroom home features a massive loft on the third floor, perfect for a home office, entertainment space, or additional living area. With over 2,000 sq ft of living space, this home boasts luxurious granite countertops and high-end stainless steel appliances in the kitchen. Step through the patio doors to a large yard that extends 170 feet deepideal for outdoor gatherings, gardening, or simply enjoying your own private retreat. A spacious covered porch completes the perfect package for relaxation and entertainment. The living room is a relaxing space , with an additional bonus family room or study. The primary bedroom includes double walk-in closets and a luxurious ensuite featuring a deep tub and glass shower. A true gem, blending elegance with functionality also has a separate enterance to basement. Don't miss out on this rare opportunity! (39931297) (id:60626)
103 Peel Street Unit# 3
Brantford, Ontario
NEWLY-RENOVATED! Welcome to this stunning Multi-residential House offering 3 Bedroom + 1 bath unit , located in Brantford. New Luxury house, sitting on a nice lot in the family-friendly Neighbourhood On Prime Location, Very Close to School, shopping, grocery stores, parks and recreation centre, great family friendly neighbourhood. (id:60626)
1032 Eagle Drive
London, Ontario
Charming Family-Friendly Home in the Heart of Glen Cairn. Nestled in a family-oriented neighborhood, this tastefully renovated 3-bedroom main floor unit is situated on a private lot backing onto C C Carrothers Public School. Inside, the spacious open-concept layout welcomes you with a large, modern kitchen featuring an oversized island and ample cupboard space. The living area is bright and inviting, featuring a electric fireplace. For added convenience, the unit includes in-suite laundry facilities. This home is ideally located just minutes from a wide range of essential amenities, including Victoria Hospital, schools, shopping centers, and access to the 401. Nature lovers will appreciate the nearby walking trails, providing a perfect opportunity for outdoor activities. Don't miss out on this fantastic opportunity to live in a vibrant and accessible neighborhood! (id:60626)
755 Colborne Street E
Brantford, Ontario
Welcome home to your charm filled craftsman century home! Enter by your covered porch into a foyer with wood staircase with Railing and rooms filled with wood trim. The living room has a brick fireplace LR is open to the dining area that has a multi window bumpout that fills the area with more charm. The kitchen is ready for your antique china cabinet and/or custom island. at the back of the house you will find a 3 season room perfect for storage or play room in the warmer months. The backyard is a perfect size and has newer neighbour fencing on two sides. Upstairs are 3 bedrooms and a full bath. More wood trim and endless decorating opportunities. This lovely home is near Mohawk Park, schools and shopping. A commuter's dream with close HWY 403 access. (id:60626)
237 Main Street E
Norwich, Ontario
BEST OF BOTH WORLDS! Quality built century home that has been fully renovated with all the modern finishes and conveniences. You will enjoy the small town charm from your wrap around covered porch. The main floor offers plenty of space with great sized Liv Rm., separate Din Rm and an Eat-in Kitch that will be the envy of your friends and family with quartz counters, large island w/plenty of seating, S/S appliances, pot lights and plenty of cabinets and the convenience of back yard access for summer BBQs. The main floor is complete with a 2 pce powder room. The upper level offers 3 great sized bedrooms and two 4 pce baths including the master ensuite. The full unfinished basement is awaiting your vision and personal touches. The back yard could be the perfect backyard oasis with a deep lot offering plenty of space for a pool, a play structure for the kids or just a game of soccer, perfect for whatever your dream oasis is. It also offers a garden shed for your storage needs and a detached garage for your car or a man cave/she shed. This home checks ALL the boxes if the peace of small town living is what you are after with all conveniences a short drive away! (id:60626)
93 - 77 Diana Avenue
Brantford, Ontario
Freshly painted throughout, new hardwood floors on main level. Bright, open and spacious 3 bedroom, 2.5 bathroom townhouse in West Brantford. Open concept living on the main floor. Extra unfinished space in the basement and 3 great sized bedrooms with 2 bath and laundry on the second level. Transit, shops, grocery all nearby. (id:60626)
390 Thompson Street
Woodstock, Ontario
Refined, Stunning, Elegance Is What You Will Feel When You Walk Into This Home. Designed With Function & Family in Mind, The Stunning Kitchen is Designed for Both Functionality And Style, Beautiful Backsplash With Elegant Quartz Counter Tops &Upgraded Storage Makes You Instantly At Home. Double Door Exit to Back Yard. Open-Concept Great Room Is The Perfect Space For Relaxation Highlighted By A Cozy Fireplace. Plenty Of Space For Large Eating Area. On Second Floor You Will Be Amazed By The Spacious Bedrooms, The Master Bedroom is a Retreat, Complete With a Luxurious 4- Piece Ensuite and A Spacious Closet. All Bedrooms Have Hardwood Flooring And Big Bright Windows. Second. Floor Separate Laundry Room Conveniently Makes Difference. No Carpet Throughout The House. Convenience and Easy Access to Backyard ideal for Enjoying Outdoor Peaceful Moments Outdoors. The fully fenced backyard offered privacy and security. This Home and all its Major Components Have Been Maintained with yearly maintenance being performed. A great home in a great location waiting for you. (id:60626)


