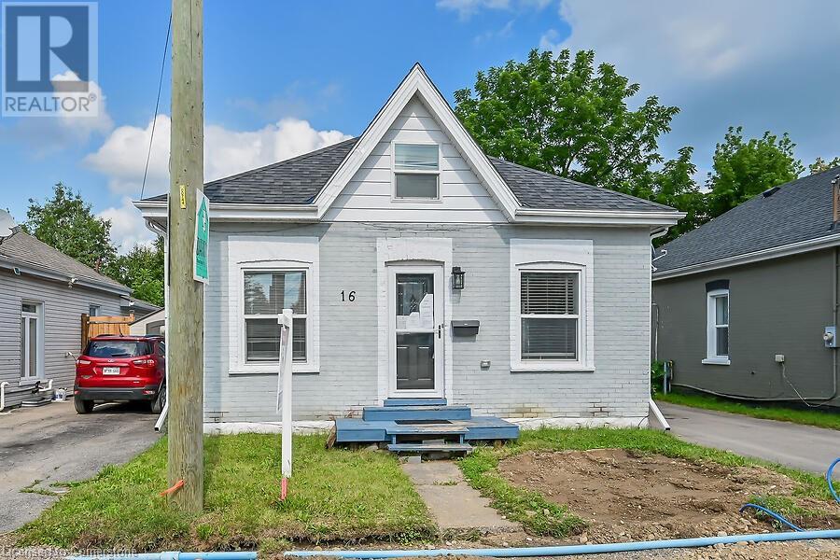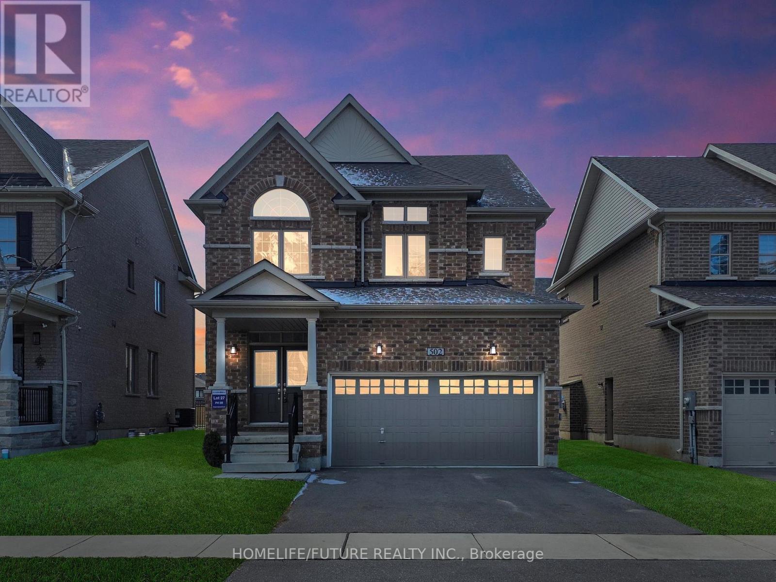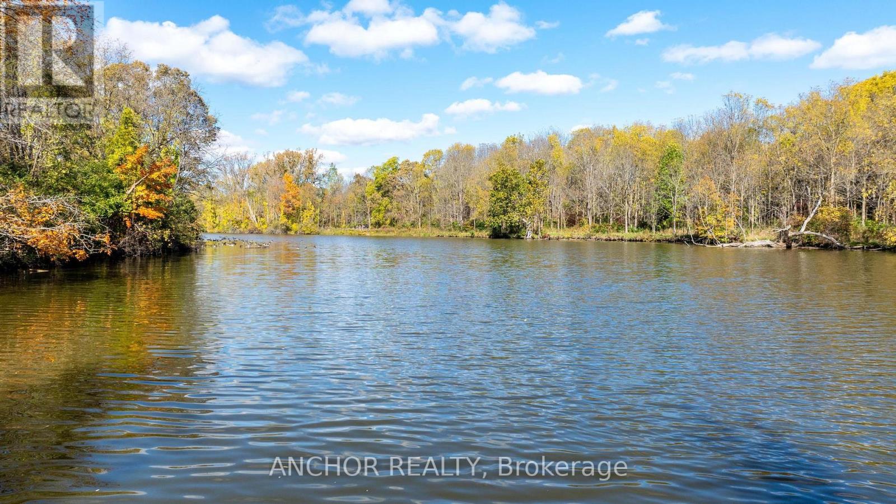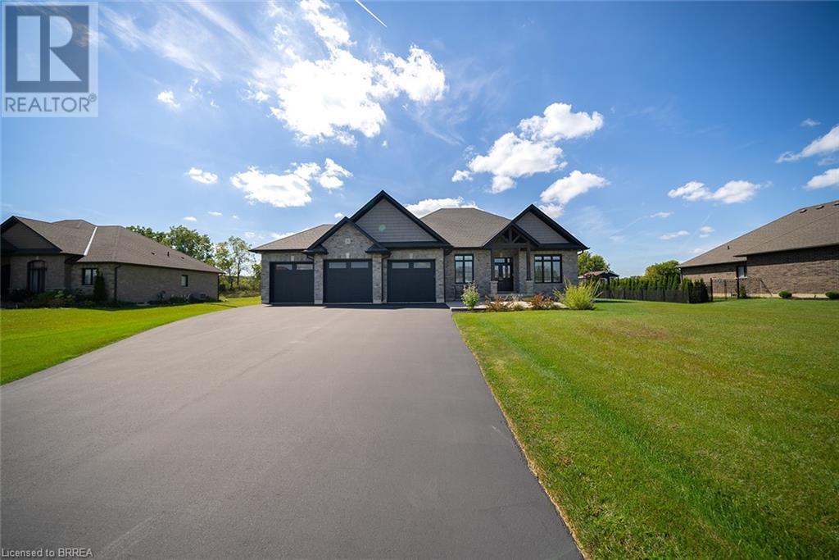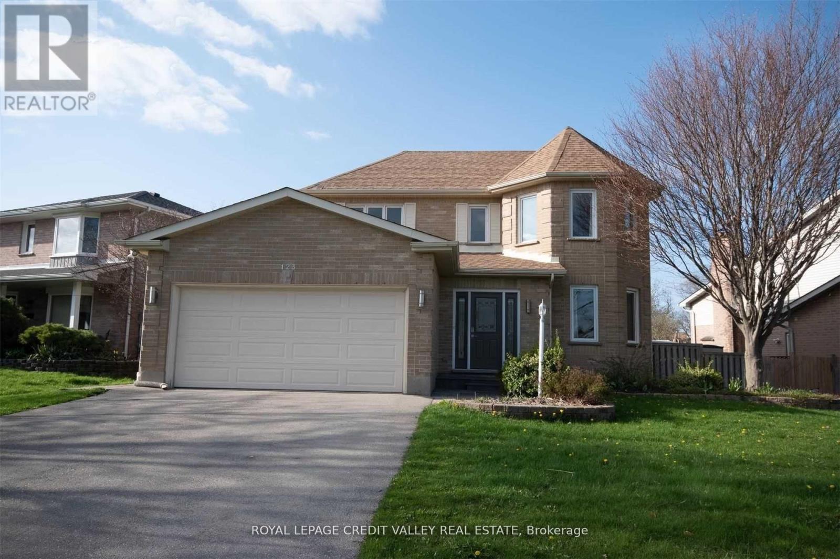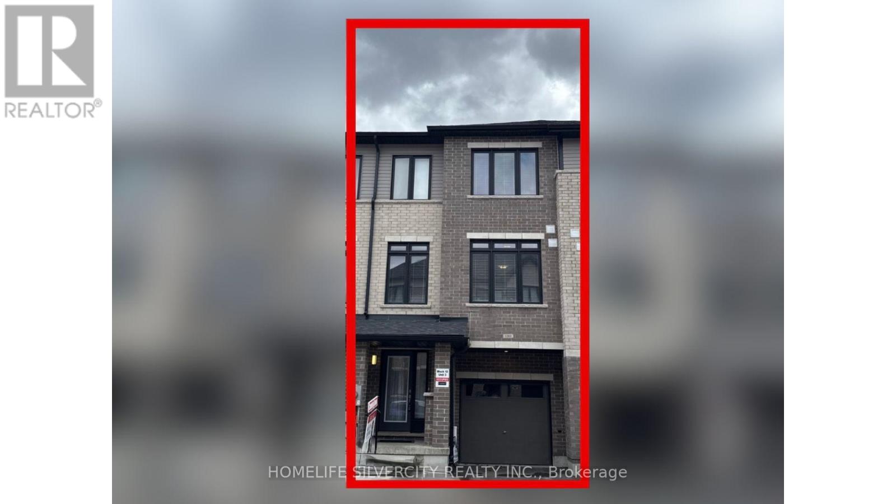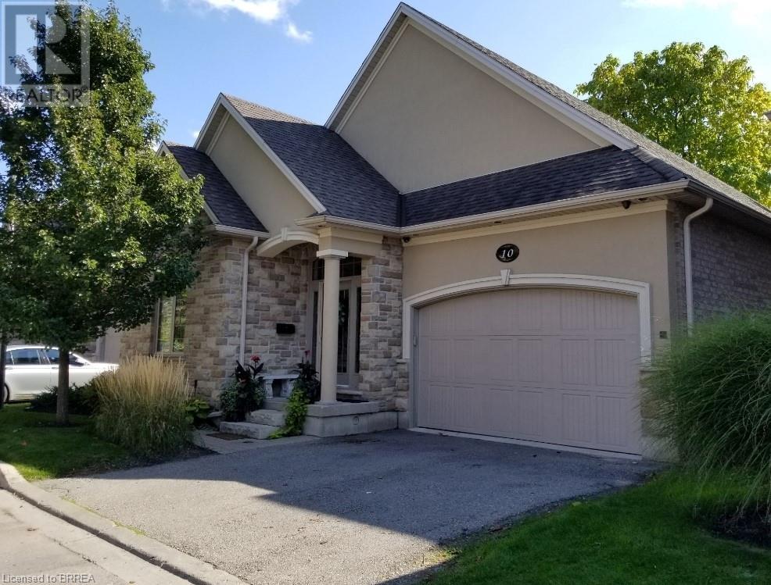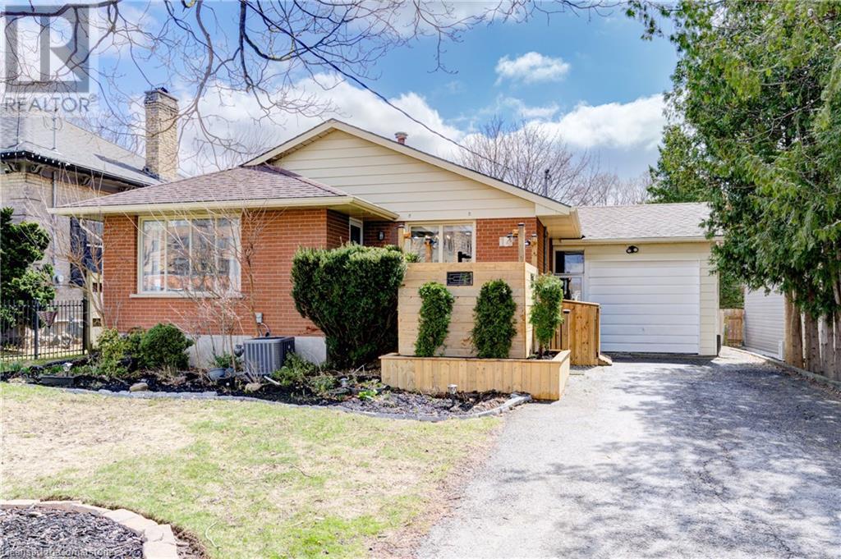16 Webling Street
Brantford, Ontario
Step inside this beautifully renovated detached home, nestled in a quiet family friendly neighbourhood. This turn-key, move-in ready home offers 4 bedrooms, 3 bathrooms and upgrades at every corner. As you step inside, you are greeted with 9.5 foot ceilings and an expansive open concept living space equipped with an electric fireplace surrounded by a floor to ceiling stone mantel that flows seamlessly into the beautiful modern kitchen. Off the kitchen, you will find a mudroom with a convenient 2-piece powder room and sliding glass doors that lead you outside to your large deck, perfect for entertaining as well as a fully fenced yard allowing for complete privacy. Conveniently located on the main floor, you will find 3 bedrooms that allow for flexibility in configuring the space as well as a 4-piece bathroom that is upgraded from head to toe. Upstairs you will find your own private loft space that is equipped with a walk-in closet and a separate private 3-piece bathroom that matches the rest of the home's updated aesthetic. Downstairs, you will find an additional den space and storage. Don't miss your chance to own this exceptionally valued home! Taxes estimated as per city's website. Property is being sold under Power of Sale, sold as is, where is. (id:60626)
65 Wintergreen Cres
Delhi, Ontario
Take a good look at this 4 bedroom 2 bathroom brick home complete with backyard privacy with your in-ground heated pool. Situated in Delhi's popular Wintergreen Crescent, on the edge of Delhi You will be impressed the minute you walk in with the spacious entry, it's a few steps up to the main open concept Kitchen dining and living room with vaulted ceiling giving this room a super open feeling. The kitchen is a chef's delight with lots of cabinets, and counter space, complete with kitchen island. Stainless steel double sided fridge, stove, dishwasher and above range microwave/exhaust oven. The main floor 4 piece bathroom has an extra door leading to the primary bedroom with large walk-in closet. The other main floor bedroom is very roomy with its own large closet. Step down to the lower level to the spacious family room. With 2 large lower level bedrooms plus a 3 piece bathroom gives this home lots of room for a growing family or weekend guests. Relax in the the family room with large window, adding lots of natural light. The washer and dryer are neatly tucked into it's own small room out of the way for view. You'll like the office/sewing room with many possibilities for future use. There's even lots of room for storing your items such as Christmas decorations and seasonal things. Step into your fully fenced backyard complete with heated in-ground pool with pool robot and so much more. The backyard treed lot has lots of mature trees and is fully fenced making it a great place for the kids and pets to play. Relax on your back deck in the covered gazebo. The garden shed is a great place to store your lawn mower and garden stuff on one side, with more room in the front part for maybe a playhouse for the kids. The 1.5 car garage has access to the entry area, great for those cold and or snowy days. The municipal services include water, sewers, natural gas and fiber optic and just a short five 5 minute drive to the many services that Delhi has to offer. (id:60626)
502 Thompson Street
Woodstock, Ontario
Beautiful 4 Bedroom Home In Prime Woodstock Location. Spacious And Inviting, This Home Also Features A Comfortable Living , And A Dedicated Dining Room, Perfect For Family Living And Entertaining. Ideally Situated In A Great Neighborhood, Offering Convenience And Charm (id:60626)
171 Bilanski Farm Road
Brantford, Ontario
Move Into A Gorgeous Property Built By Liv Communities!! Features: 4 spacious Bedrooms & 3Bathrooms, Spacious Kitchen W/Breakfast Area. Open Concept Layout W/ 9Ftceilings. The Master Bedroom On The Upper Level Included An Ensuite & His & Her Closet. W/O To Deck With Good Size Backyard. Nicely Finished Hardwood Flooring Throughout The Main Level. Easy Access to 403, shops, schools and parks. (id:60626)
711 Springwood Crescent
London, Ontario
You've been searching for the perfect home; it's waiting for you in Hyde Park! Sitting on a huge pie-shaped lot on a family-friendly crescent, this 4 bed, 2.5 bath two storey is offered for sale by the original owners and offers an outstanding space for you and your growing family. The open concept main level offers a large living and dining space that is as suited for the hustle and bustle of the everyday as it is for entertaining. Large windows let in lots of light, and conversations flow easily into a modern kitchen with four seat breakfast bar, lots of storage in modern, rich chocolate cabinets plus stainless appliances and a tile backsplash. Heading upstairs, you'll find a large primary suite on its own mini-level, complete with a generous walk-in closet and a beautiful ensuite with dual sinks and a large tiled shower. Just a couple of steps further up the stairs you'll find three additional bedrooms, a well-appointed 4 piece main bath, and a fully equipped dedicated laundry room. The basement includes a finished office space, lots of room for a future rec room or media centre, and a bathroom rough-in. It's rare to find a lot this large (over 1/4 of an acre) in a newer development, which provides a backyard that almost feels park-like in its scale. Fully fenced with massive cedars and foliage for privacy, you'll love the large deck and covered gazebo, plus all the space you need to roam OR build a pool! Situated close to all the amenities that make Hyde Park one of the most sought-after neighbourhoods in the city, you're steps from Blackacres Park and close to schools, shopping, restaurants and more. Come and check out your new yard! (id:60626)
3833 Ayrshire Ave London Avenue
London, Ontario
Stunning Two-Story Detached Home - 4 Bed | 4 Bath. Welcome to this beautifully designed two-story detached home, offering a perfect blend of style, space, and functionality. This spacious residence boasts 4 generously sized bedrooms and 4 modern washrooms, ideal for families of all sizes. Step inside to discover a bright and inviting living room, perfect for entertaining or relaxing with guests. The formal dining area offers an elegant space for family meals and gatherings, while the cozy family room is designed for everyday and quality time. The kitchen is a true highlight, featuring ample cabinetry, quality countertops, and modern appliances-ideal for cooking and hosting. Upstairs, the primary suite includes a private ensuite and his-her walk-in closet, offering a peaceful retreat. Each additional bedroom is spacious, with access to well-appointed bathrooms and closets. Additional features include large windows for natural light, premium finishes, fenced backyard, seperate entrance to basement a thoughtful layout that enhances both privacy and open living. This home offers everything you need for comfortable, modern living in a desirable neighborhood. (id:60626)
65 Cove Road
London, Ontario
Own your own forest in the middle of the city on this huge 7+ acre property in the Coves! Property has almost 1000 feet of waterfront on the Coves. Property consists of land plus 2 small houses and large Quonset hut. This is an opportunity that comes once in a lifetime so contact Listing Realtor for an appointment to view today. Do not access property without Realtor as seller has dogs. (id:60626)
21 Tedley Boulevard
Brantford, Ontario
Welcome home to the prestigious Valley Estates community where this stunning, custom built, Spadafora Home, sits on a sprawling 3/4 acre lot with no backyard neighbours. Offering 2+2 bedrooms (a potential 3rd in the walk-in closet), 3.5 bathrooms & a triple car garage, with more than 4000 sq ft of finished living space. The all-brick exterior, concrete front landing & triple-car garage are striking as you make your way up to the front entryway. The alluring 10-ft ceilings create a warm, open & airy feeling as you enter the home. To the right of the entryway is a large formal dining room to host all your family gatherings, while to the left is a home office to tidy up your business affairs. This can also be another bedroom if required. The immense open-concept space offers a stunning, chic white kitchen with a 10.5-ft center island & ample storage & counter space for food preparation, with sightlines into the great room with a gas fireplace, & wall-to-wall views of the backyard with no neighbours. The main floor living area is highlighted with laundry, a powder room, & a separate bedroom area, with a large primary suite with a walk-in closet & a spa-like ensuite bathroom with a shower & soaker tub. The closet is every woman's dream with organizers & an island. This space can also be closed off to create a functional bedroom. A second generous size bedroom & full bathroom complete the main floor. Make your way downstairs to find a stunning finished basement that offers two bedrooms & a full bathroom, with a separate area for a gym, games area, recreation room & bar. This space is truly exceptional for entertaining. With access to the garage from the basement, this could be the perfect in-law suite! Outside, you will enjoy the 53x23 deck with a covered porch, pergola with hot tub, large shed & views for days with no backyard neighbours. With too many features to name, please refer to the fast facts sheet on our website & book your showing today! (id:60626)
123 Napoleon Court
London, Ontario
LOCATION** LOCATION** Welcome To Desirable & Pride Of Ownership Excellent Layout 3+1 Bedrooms Detached. Countless Luxurious Upgrades, Expansive Upgraded Kitchen, Beautiful Granite Counter Top B/Splashes, Quiet Neighbors Hood, Convenient Location. Auto Garage Door Remote(S), S/S Appliances, Ceiling Fans, Central Vacuum Roughed-In, Regional Mall, School Bus Route, Schools, Shopping Nearby, Skiing, Trails, Led Pot Lights In Kitchen, Large Foyer, Access From Garage To Home, Keyless Entry. No Side Walk and Finished Basement. (id:60626)
1203 - 585 Colborne Street
Brantford, Ontario
Beautifully upgraded 3-storey Cachet townhome on a premium ravine lot in the heart of Brantford. This 2-year-new home offers over 1,800 sqft with 3 spacious bedrooms, a versatile den, and a bright open-concept layout. The modern kitchen features a large island and walk-out to a private backyard perfect for entertaining. Enjoy a sunlit living room, 2.5 baths, and a convenient separate laundry room on the upper level. The primary suite includes a walk-in closet and 4-piece Ensuite. Bonus: unfinished ground level with potential for a home office, gym, or rec room. Located in a great community with access to public transit, and just minutes from schools, trails, grocery stores, shopping, and Hwy 403. (id:60626)
68 Fairview Drive Unit# 10
Brantford, Ontario
This gorgeous bungalow of Vittoria Terrace awaits!! This home is a custom built with top notch quality and is for the perfectionists who appreciate quality throughout, enjoy one of the best designs in craftsmanship and comfort. This Tuscan model offers 3 full bathrooms 2 plus 2 bedrooms master bedroom with stunning ensuite and custom cherry wood built in closets main floor laundry room. Upgraded features includes solid Walnut staircase with rod iron, hardwood flooring, porcelain floors in foyer , 10ft ceilings, solid wood California shutters and trim. neutral color throughout. The kitchen and great room boast beautiful oversized windows that allow for a beautiful private view. Oversized crown moldings, this home is truly beautiful . Energy Star rated home from an award winning builder. This impressive home has been done from top to bottom. (id:60626)
14 Noxon Street
Ingersoll, Ontario
Charming Full-Brick Bungalow in a Prime, Quiet Location! - Welcome to this beautifully updated 3-bedroom full-brick bungalow, nestled on a quiet street in a highly sought-after neighborhood. This home perfectly combines classic charm with modern updates, offering comfort, style, and functionality. Step inside to discover a bright and spacious layout featuring an updated kitchen with contemporary finishes, new flooring throughout, and a renovated bathroom that adds a fresh, modern touch. The full finished basement provides ample additional living space—perfect for a family room, home office, or guest suite. Enjoy the outdoors from your new front porch or entertain on the new deck overlooking a private, deep backyard—a rare retreat offering peace, privacy, and plenty of space to relax or play. Additional features include an attached garage for convenience and storage. Located just minutes from Highway 401, and within walking distance to schools, parks, and a community centre, this home offers the perfect blend of convenience and tranquility. (id:60626)

