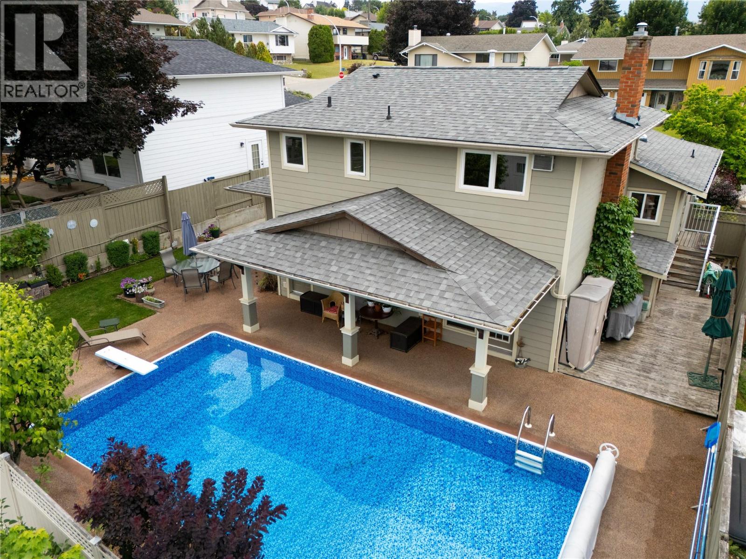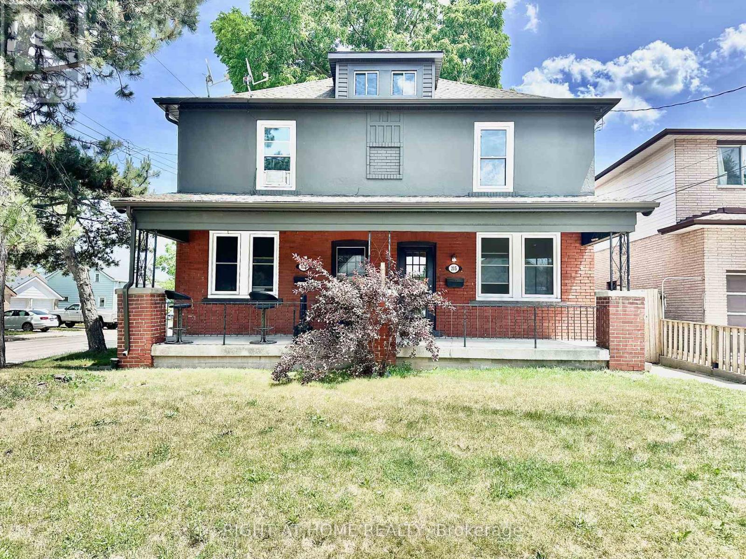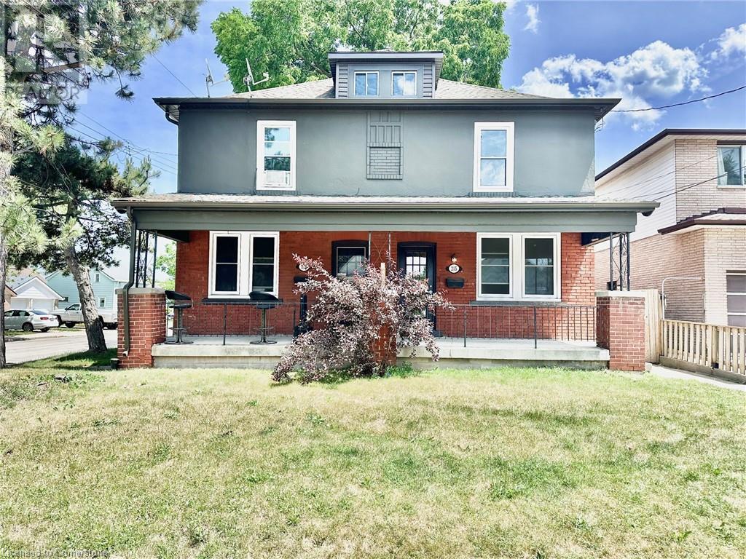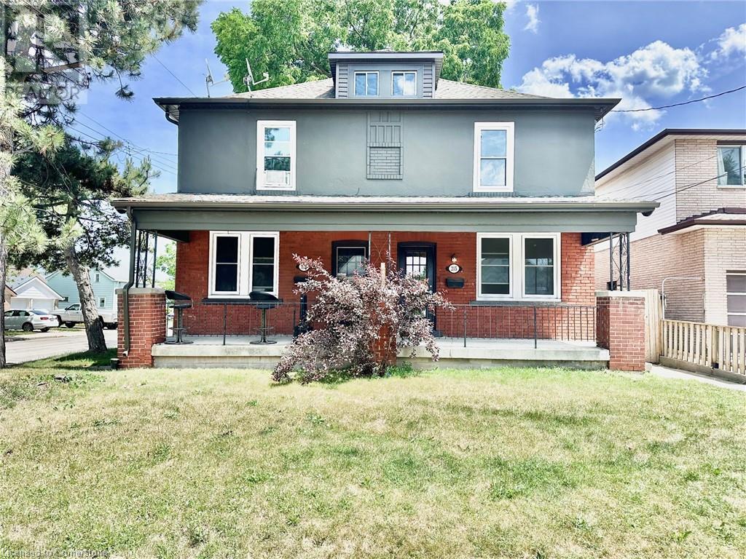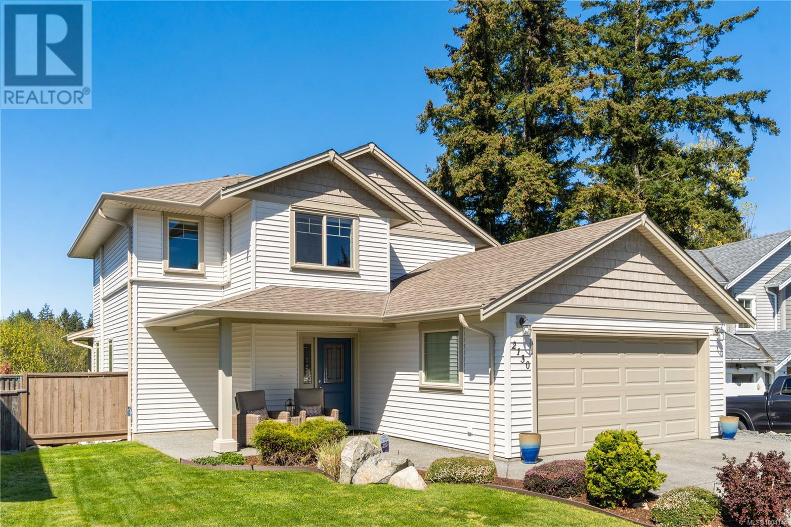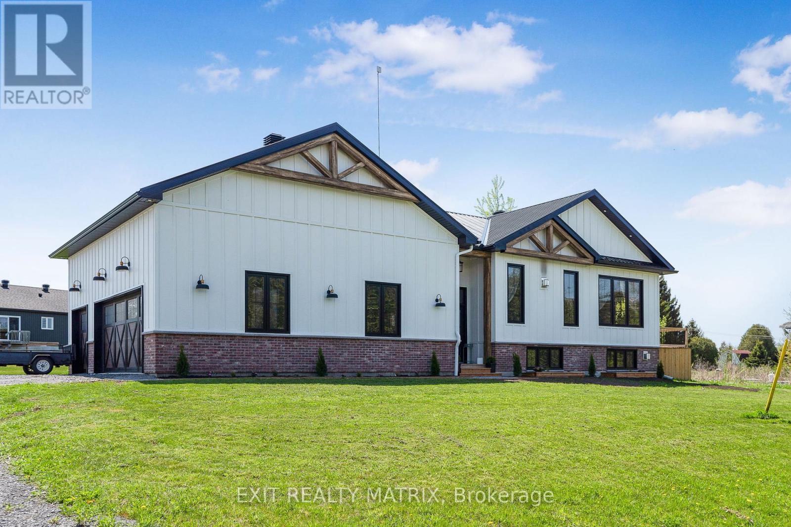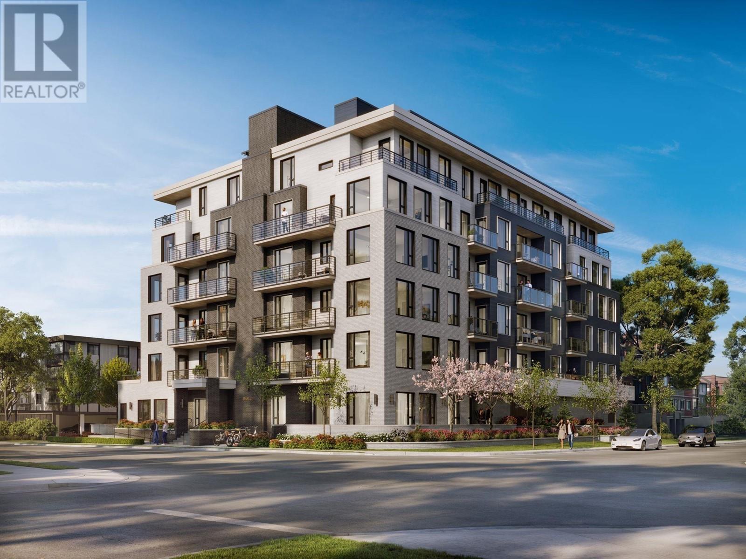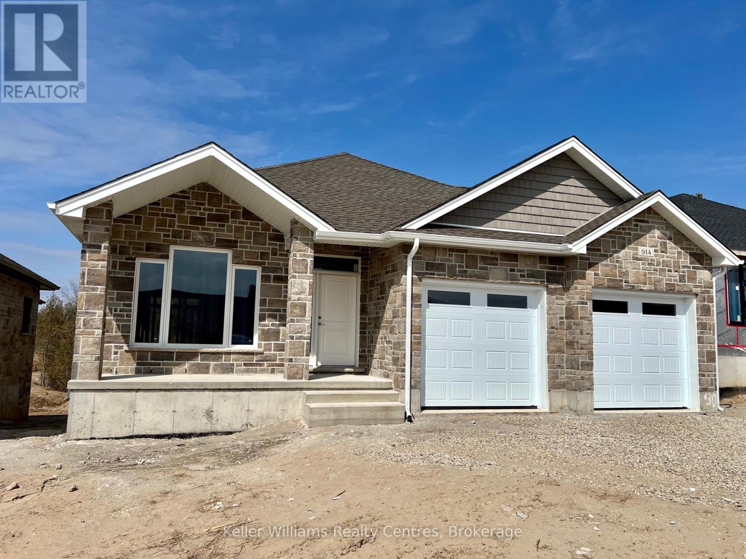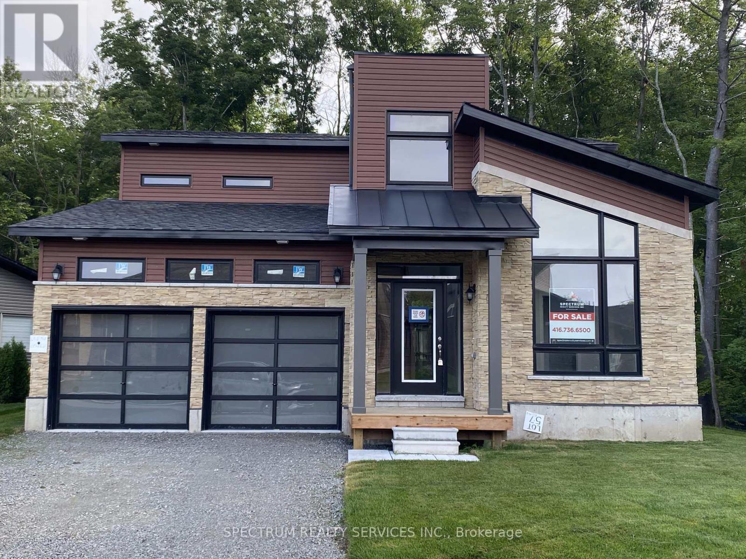1203 41 Avenue
Vernon, British Columbia
Welcome to your private oasis at 1203 41 Avenue in Vernon's highly sought-after Sterling Estates! This stunning 5-bed, 3-bath split-level home, boasting 2377 sq ft, is an absolute gem in the popular East Hill area. Enjoy exceptional value at $859,900! Step inside to discover a freshly painted main living area with custom hardwood and tile flooring. You'll find ample space for everyone with a cozy living room featuring a gas fireplace, plus an additional family room perfect for gatherings or kids' play. The magnificent island kitchen is a chef's dream, featuring a gas range, a built-in oven, and a huge walk-in pantry. New (2023) skylights and abundant windows flood the space with natural light, making it bright and cheerful. With radiant heat, comfort is assured. The resort-like backyard is an entertainer's dream, offering a pristine swimming pool (new liner/pump 2022), gorgeous landscaping with irrigation, and ultimate privacy. Imagine endless summer days feeling like you're on vacation at home! Recent upgrades include a new roof (2024). This family-friendly location is steps from great schools, a dog park, Lakeview Park, and just minutes from downtown Vernon. Don't miss out – this exceptional home won't last long! (id:60626)
Royal LePage Downtown Realty
10604 108 Street
Fort St. John, British Columbia
* PREC - Personal Real Estate Corporation. Exceptional quality throughout! Grand entry with Ultra Stone and barn wood tile. Office just off the foyer. Chef's kitchen with 9ft ceilings, custom cabinets, huge island, gas range, built-in china cabinet and desk. Family room with stone gas fireplace. Upstairs: spacious primary with soaker tub, dual-head tiled shower, and large walk-in closet. Two bedrooms share a Jack & Jill 5-pc bath. Walk-out basement with heated floors, rock feature walls, wet bar, and covered deck. Triple car heated garage with work bench, stamped concrete driveway, A/C, and On-demand hot water. Incredible value! (id:60626)
Century 21 Energy Realty
215 Rosewood Road
Hamilton, Ontario
Side-by-Side Duplex 213 & 215 Rosewood Rd on a Corner 40x96 Foot Lot, a Truly Unique Forever Home & Investment Property with a Garage in the Sought After Glenview West Neighborhood. 215 Side is VACANT and Recently Renovated in 2025, and Substantial Upgrades were Completed in 2020 for the Entire Property. Live in the Vacant one & Continue Renting Out the Other Unit, or Rent Out Both and Receive Good Cashflow. If You Open One to the Other, You'll Have a Total of 6 Bedrooms & 2 Full Bathrooms! Both Sides are Nearly Identical in Their Layout, Just Mirror Images of Each Other! In 2025 Work Included New Flooring & Light Fixtures, Fresh Paint, New Countertops, Vanity, Doors, Backyard Restoration, Kitchen Cabinets Restoration, New Kitchen Countertop, New Boiler, New Toilet & Some New Fencing. In 2023 on 215 Side New Fridge & Stove. In 2020, Work on Entire Property Included New Windows, Garage Shingles, New Fascia, Soffits, Eavestroughs, Ridge Cap Singles, New Fascia Board & Vinyl Wood-share Shingle, Bath-fitter Tubs, New Bathroom Tiles, New Kitchen Floor & Sinks, Exterior Home Painting, New Carpet in Unit 213. A lot of the Timeless Older Charm & Character Has Been Preserved to Impress Your Guests! Abundance of Overnight Street Parking on Both Adjacent Streets. Unfinished Basements with Windows House the Laundry Rooms & Are Great for Storage, Workshop, and Many More Uses. Backyards are Nice and Long, Fully Fenced and Private. Ready For You Potential to Create an Extra Parking Spot in Front of Unit 215! Potential To Sever Lot Will Unlock an Extraordinary Amount of Value! Close to the Red Hill Valley Pkwy Exit, The Metro, Dollarama, and Lots of Plazas! Don't Miss Out on this Opportunity, it Won't Last Long! (id:60626)
Right At Home Realty
215 Rosewood Road
Hamilton, Ontario
Side-by-Side Duplex 213 & 215 Rosewood Rd on a Corner 40x96 Foot Lot, a Truly Unique Forever Home & Investment Property with a Garage in the Sought After Glenview West Neighborhood. 215 Side is VACANT and Recently Renovated in 2025, and Substantial Upgrades were Completed in 2020 for the Entire Property. Live in the Vacant one & Continue Renting Out the Other Unit, or Rent Out Both and Receive Good Cashflow. If You Open One to the Other, You'll Have a Total of 6 Bedrooms & 2 Full Bathrooms! Both Sides are Nearly Identical in Their Layout, Just Mirror Images of Each Other! In 2025 Work Included New Flooring & Light Fixtures, Fresh Paint, New Countertops, Vanity, Doors, Backyard Restoration, Kitchen Cabinets Restoration, New Kitchen Countertop, New Boiler, New Toilet & Some New Fencing. In 2023 on 215 Side New Fridge & Stove. In 2020, Work on Entire Property Included New Windows, Garage Shingles, New Fascia, Soffits, Eavestroughs, Ridge Cap Singles, New Fascia Board & Vinyl Wood-share Shingle, Bath-fitter Tubs, New Bathroom Tiles, New Kitchen Floor & Sinks, Exterior Home Painting, New Carpet in Unit 213. A lot of the Timeless Older Charm & Character Has Been Preserved to Impress Your Guests! Abundance of Overnight Street Parking on Both Adjacent Streets. Unfinished Basements with Windows House the Laundry Rooms & Are Great for Storage, Workshop, and Many More Uses. Backyards are Nice and Long, Fully Fenced and Private. Ready For You Potential to Create an Extra Parking Spot in Front of Unit 215! Potential To Sever Lot Will Unlock an Extraordinary Amount of Value! Close to the Red Hill Valley Pkwy Exit, The Metro, Dollarama, and Lots of Plazas! Don't Miss Out on this Opportunity, it Won't Last Long! (id:60626)
Right At Home Realty Brokerage
215 Rosewood Road
Hamilton, Ontario
Side-by-Side Duplex 213 & 215 Rosewood Rd on a Corner 40x96 Foot Lot, a Truly Unique Forever Home & Investment Property with a Garage in the Sought After Glenview West Neighborhood. 215 Side is VACANT and Recently Renovated in 2025, and Substantial Upgrades were Completed in 2020 for the Entire Property. Live in the Vacant one & Continue Renting Out the Other Unit, or Rent Out Both and Receive Good Cashflow. If You Open One to the Other, You'll Have a Total of 6 Bedrooms & 2 Full Bathrooms! Both Sides are Nearly Identical in Their Layout, Just Mirror Images of Each Other! In 2025 Work Included New Flooring & Light Fixtures, Fresh Paint, New Countertops, Vanity, Doors, Backyard Restoration, Kitchen Cabinets Restoration, New Kitchen Countertop, New Boiler, New Toilet & Some New Fencing. In 2023 on 215 Side New Fridge & Stove. In 2020, Work on Entire Property Included New Windows, Garage Shingles, New Fascia, Soffits, Eavestroughs, Ridge Cap Singles, New Fascia Board & Vinyl Wood-share Shingle, Bath-fitter Tubs, New Bathroom Tiles, New Kitchen Floor & Sinks, Exterior Home Painting, New Carpet in Unit 213. A lot of the Timeless Older Charm & Character Has Been Preserved to Impress Your Guests! Abundance of Overnight Street Parking on Both Adjacent Streets. Unfinished Basements with Windows House the Laundry Rooms & Are Great for Storage, Workshop, and Many More Uses. Backyards are Nice and Long, Fully Fenced and Private. Ready For You Potential to Create an Extra Parking Spot in Front of Unit 215! Potential To Sever Lot Will Unlock an Extraordinary Amount of Value! Close to the Red Hill Valley Pkwy Exit, The Metro, Dollarama, and Lots of Plazas! Don't Miss Out on this Opportunity, it Won't Last Long! (id:60626)
Right At Home Realty Brokerage
2130 Village Dr
Nanaimo, British Columbia
Welcome to your new home in the heart of Cedar—where modern living and natural beauty come together. This well-maintained 3-bedroom, 3-bathroom home offers 1,721 sq ft of thoughtfully designed living space, backing directly onto the peaceful Morden Colliery Regional Trail. Whether you're an outdoor enthusiast or simply enjoy serene surroundings, you'll love the easy access to forested walking trails right from your backyard. Built in 2015, this home features a bright, open-concept main floor with a cozy electric fireplace, heat pumps for year-round comfort, and a stylish kitchen perfect for entertaining. Upstairs, you’ll find three spacious bedrooms, including a primary suite with a private ensuite and ample closet space. The fully fenced backyard is ideal for pets, kids, or quiet evenings under the stars. A double garage provides plenty of room for vehicles, storage, or hobbies. Located close to shopping, schools, and all amenities, this home offers the perfect balance of convenience and tranquility. Don’t miss this opportunity to own a move-in ready home in one of Cedar’s most desirable locations. (id:60626)
RE/MAX Professionals
2725 Mclean Court
North Stormont, Ontario
Welcome to Your Dream Home Where Luxury Meets Rustic Charm! Nestled on an expansive property, this stunning board and batten and brick estate seamlessly blends modern elegance with rustic warmth. From the moment you arrive, you'll be captivated by its curb appeal and spacious layout. Step inside through the oversized entrance into a sun-filled, open-concept design that exudes both brightness and coziness. Just off the entryway, a thoughtfully designed mudroom with an integrated laundry area offers practicality and convenience for busy lives. The inviting living room, complete with a statement fireplace, is the perfect space to relax or entertain in style. The dream kitchen is a true showstopper, featuring a large sit-at island, gorgeous high-end finishes, and a walk-in pantry designed for the modern chef. Directly off the kitchen, step outside to a large side deck, perfectly positioned for seamless indoor-outdoor living and entertaining. The adjacent dining area offers a contemporary space for family meals or elegant dinner parties. The main floor boasts three generous bedrooms and two beautifully appointed bathrooms. Retreat to the primary suite, a luxurious escape with a spa-inspired ensuite and a walk-in closet that fulfills every storage dream. The partially finished lower level expands your living space with a spacious family room, stylish bar area, three additional bedrooms, and a full bathroom ideal for guests, in-laws, or a growing family. Outside, enjoy your private, oversized yard, with the large side deck providing an ideal spot for relaxing or hosting gatherings. The attached 3-car garage offers ample space for vehicles, storage, and hobbies. This home is the perfect fusion of luxury, comfort, and timeless style your dream home awaits. (id:60626)
Exit Realty Matrix
507 2433-2441 Shaughnessy Street
Port Coquitlam, British Columbia
Welcome to Marlow - an exclusive collection of spacious Jr 1 - 3 bedrooms in the heart of Port Coquitlam´s downtown core. Steps from shopping, transit, dining and entertainment, and surrounded by nature and a rich community spirit - Marlow is a naturally curated sanctuary. Please contact Marlow PoCo Sales Team to receive further information. Sales Centre Open Anytime By Appointment. (id:60626)
Trg The Residential Group Downtown Realty
914 13th Street
Hanover, Ontario
Beautiful bungalow with walkout basement in the Cedar East subdivision in Hanover, backing onto trees! Walking into this open concept home you will notice raised ceilings in the living room and front bedroom as well as a walkout from the dining area to a 12 X 12 covered deck. The kitchen offers plenty of cabinetry, island with bar seating, and a sizeable walk-in pantry with shelving. Master bedroom offers walk-in closet and ensuite with double sinks. Lower level offers future development potential. Make your own choices regarding interior finishes such as flooring, cabinets, and countertops, to suit your style. Lower level apartment can be accommodated for an additional cost. (id:60626)
Keller Williams Realty Centres
Th #16 - 40 Ed Clark Gardens
Toronto, Ontario
Spacious and Bright Corner Unit Townhouse with 1,226 sq.ft. Floorplan With Large, West Facing Windows And Rooftop Deck With BBQ and Water Hook Up. Full Gym/Fitness Center, Lounge & Meeting Area, Workshop and Dog Wash. Located Near Historic Stockyards Area With 3 Nearby Parks. Smart Track Station Coming Nearby. Easy Access To TTC, Conveniently Located Walking Distance To Shopping Mall, With Numerous Shops And Restaurants. For additional visual details, see link for3d tour. **EXTRAS** Built-in SS Kitchen Appliances (Fridge, Stove, Dishwasher, Microwave),Washer/Dryer. Rooftop Terrace with BBQ Hook Up and & Water Hook up. Includes 1 Underground Parking Space And 1 Locker. (id:60626)
RE/MAX Aboutowne Realty Corp.
1126 Swan Street Unit# 11
Ayr, Ontario
Welcome to the highly sought-after Joseph Lane Town Bungalows! Located in the charming village of Ayr, this well-built end-unit Townhouse is part of an exclusive complex with only 19 units, offering peace, privacy, and a true sense of community. Thoughtfully designed with a spacious and functional layout, this home offers a Main Floor Master Bedroom, Private Ensuite, Walk In Closet and Main Floor Laundry Room. Open Concept main-floor living with 9’ ceilings, floor to ceiling windows (with sunset views!) with a vaulted ceiling. Main Floor powder room and easy access to the attached garage. Upstairs, you’ll find two additional well-sized bedrooms (both with large walk in closets!), a full bathroom, and a versatile loft area ideal for a home office, reading nook, or workout space. The full basement offers endless possibilities and a rough-in for a 3-piece bathroom. Step outside to enjoy a private deck featuring beautiful gardens and western views over farmland and woods. An attached single-car garage adds to the convenience, and there is ample visitor parking available. Monthly Condo Fee of $330 covers lawn maintenance, snow removal, and upkeep of shared areas—giving you more time to relax and enjoy your home without the hassle of outdoor chores. Impeccably maintained, this turn-key home is ready for its next owner to move in and enjoy the quality, comfort, and peaceful surroundings of Joseph’s Lane Town Bungalows. Flexible closing is available! Easy access to both 401 and 403 and centrally located between London, Kitchener and Brantford - Come experience quiet, low-maintenance living in one of Ayr’s most admired communities. (id:60626)
RE/MAX Twin City Realty Inc.
135 Marina Village Drive
Georgian Bay, Ontario
The Palmer 2 story 4 Bedroom 3 Full Baths Double Car Garage Vaulted Ceiling Breakfast bar seating for five. 2000 Square feet ready for you to purchase. A New Construction Home. Golf, tennis, boating, fishing, skiing, swimming, hiking, biking, when you live at Oak Bay, your home is just steps to the Oak Bay Marina right on Georgian Bay. Imagine the convenience and fun you'll have with your boat docked so close by. What if you could stroll to the golf course from your front door or meet for drinks at the Clubhouse just a few steps away? The ultra-modern and ultra exclusive collection of homes at Bayside 11 is Oak Bay's Crown Jewel. (id:60626)
Spectrum Realty Services Inc.

