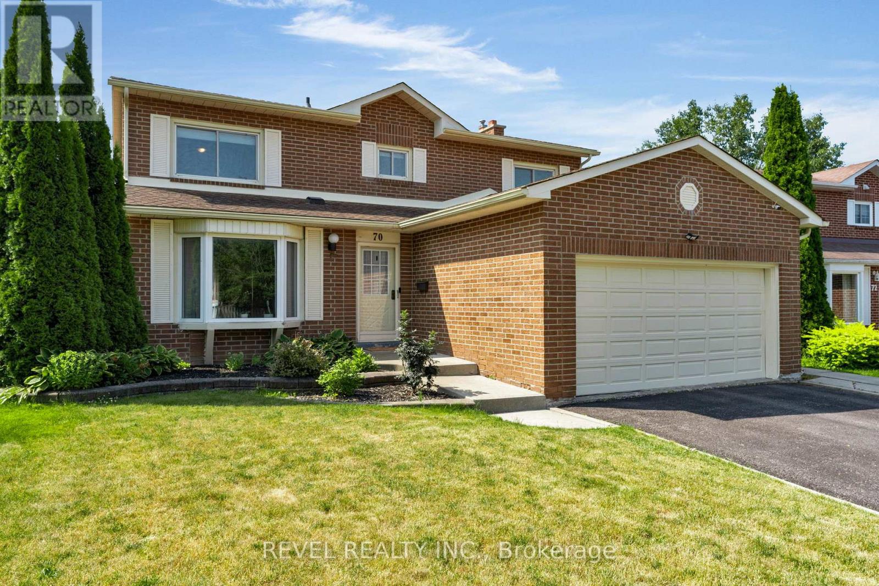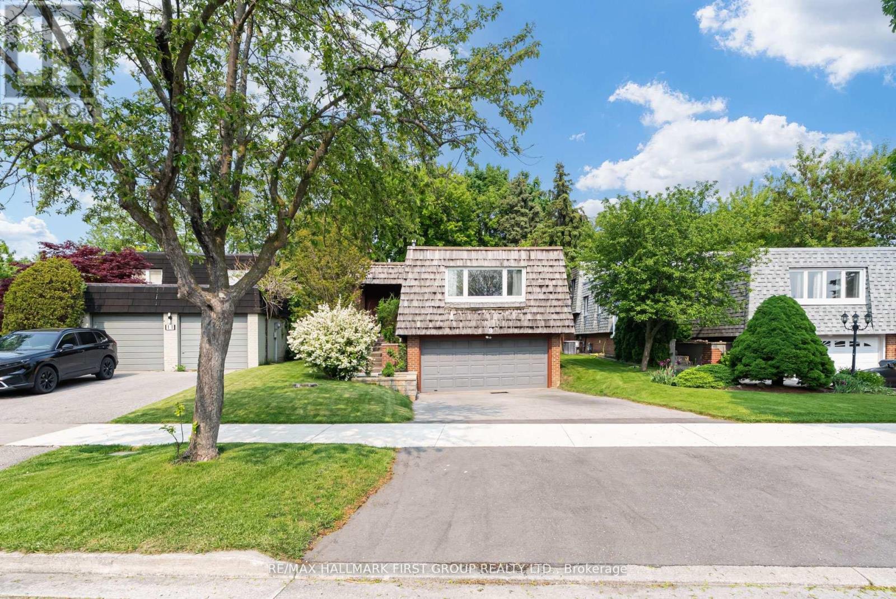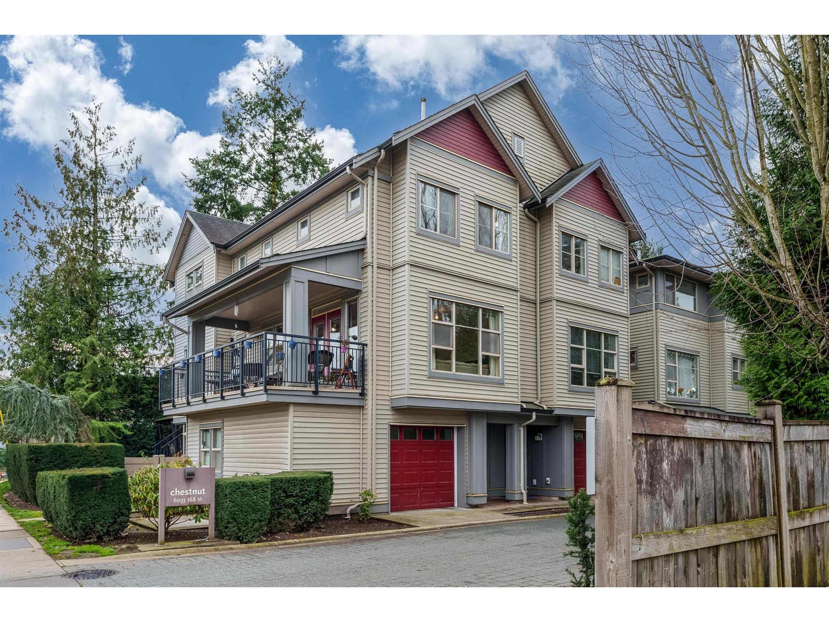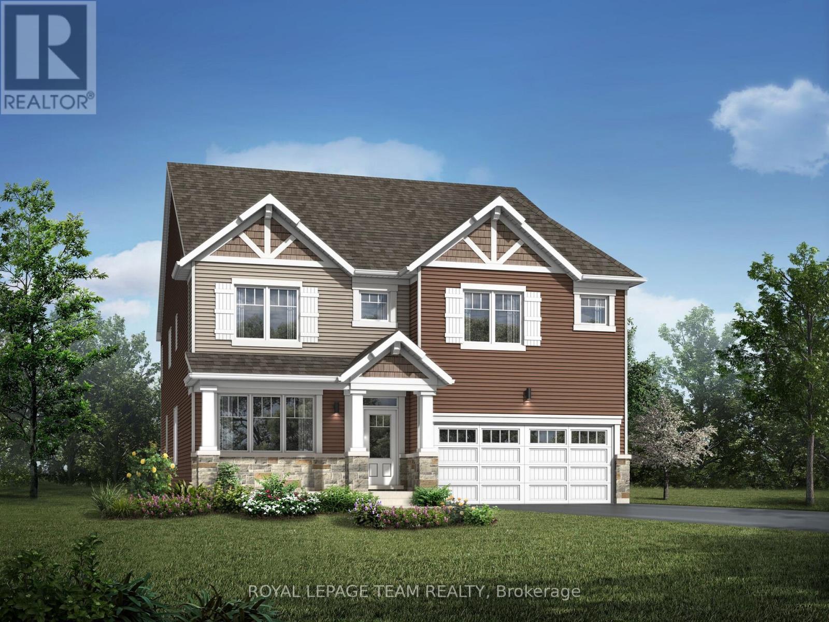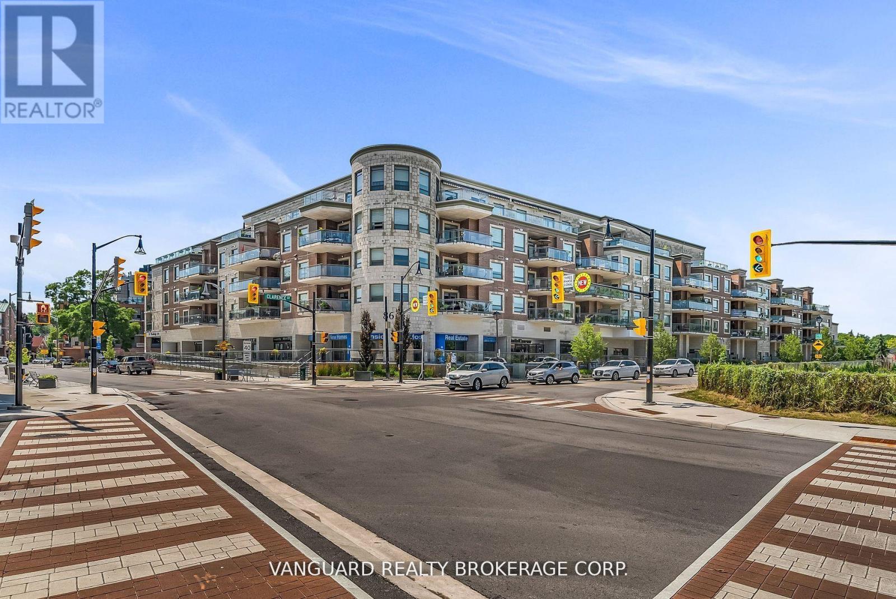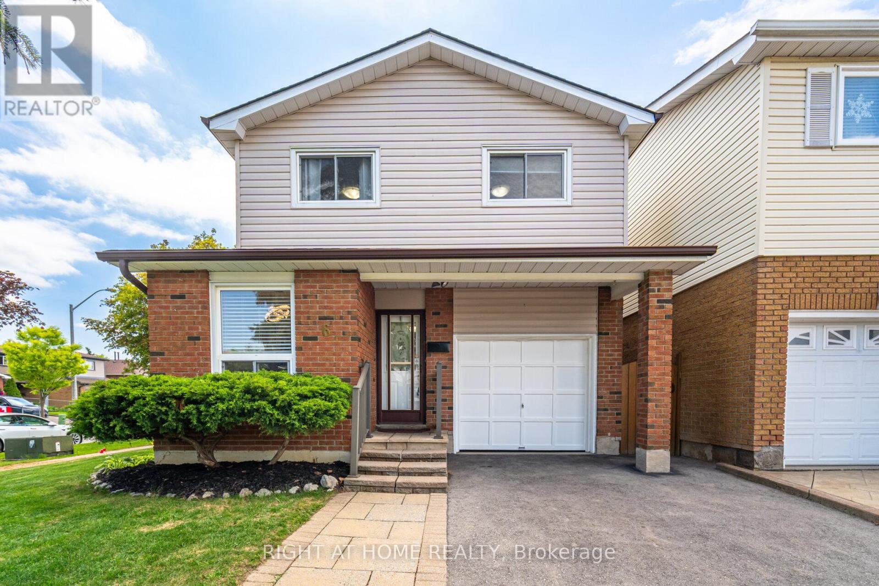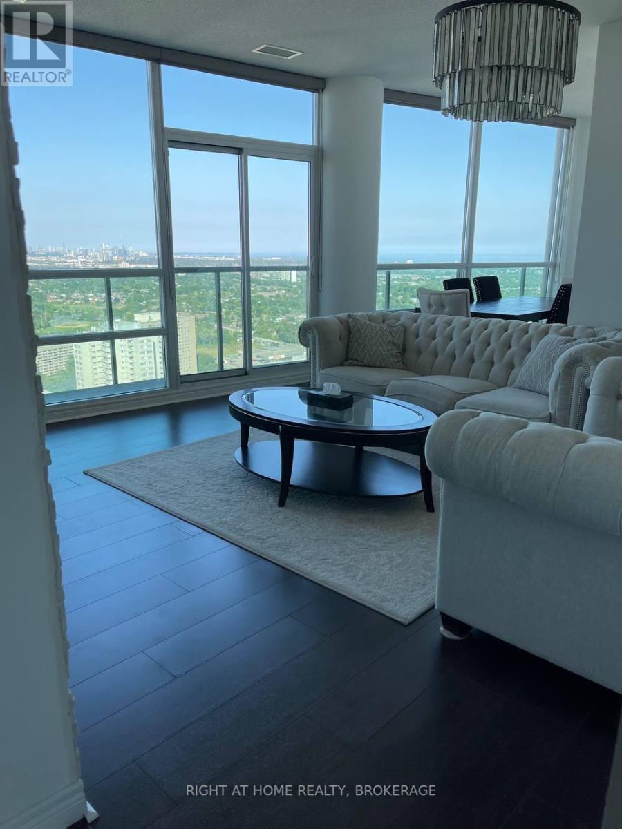107 300 Klahanie Drive
Port Moody, British Columbia
A unique offering in sought-after Klahanie - perfectly situated ground-level corner unit with MASSIVE WRAP-AROUND YARD and COVERED PATIO at Tides. This 2 bed, 2 bath home features 1,029 sq/ft of beautiful living space, with a private outdoor oasis off the kitchen. This is the ideal home for seamless indoor-outdoor living, for both down-sizers and young families. Bright living and dining areas, in-suite laundry, plus two spacious bedrooms, including the primary with spa-like ensuite. TWO parking spots plus one storage locker. Steps to everything you need including restaurants, shopping, coffee shops, recreation, Skytrain, West Coast Express, Rocky Point park + Brewers Row. PLUS - residents gain exclusive access to the outstanding Canoe Club. Homes like this do not come on the market often! (id:60626)
Royal LePage Sterling Realty
179 Foxborough Place
Thames Centre, Ontario
This new build by Qwest Homes offers a Net Zero Ready Energy Package with 2032 Sq ft of beautifully designed living space backing on to green space. The exterior features a white stone front accented with a board and batten/shake upper detail. An 8 front door opens into an open f loor plan finished with archways featuring white oak engineered hardwoods and large tiles. The hardwood stair case to the second floor features an open foyer with lots of natural light. 8 doors on the mainfloor complete with black hardware throughout to match the black interior frames of the windows creates a clean and modern feel. A walk in pantry off the kitchen with quartz countertops and built in appliances with a designer hood range creating an awesome space for family/friend gatherings. Second floor laundry with cabinetry to make life easier 8' interior doors throughout the main floor enhance the home's open and airy feel. Built as a high performance home with energy saving features triple pane windows throughout, R10 foam under the basement floor, hot water recirculation with 3 second wait time at all taps, Air Source heat pump with gas backup for low cost heating/cooling and may more. Built in the Foxborough subdivision featuring walking trails nearby and 10 minutes from the edge of London. (id:60626)
Comfree
70 Lillian Crescent
Barrie, Ontario
Welcome to 70 Lillian Crescent A Spacious Family Home backing onto city owned treed ravine. This beautifully maintained 4-bedroom, 3.5-bath 2-storey family home offers space, functionality, and a backyard retreat all nestled in a sought-after, family-friendly neighbourhood. The main floor welcomes you with a large, light-filled family room that seamlessly flows into the dining area, perfect for hosting and everyday living. The kitchen features an abundance of cabinetry and ample counter space for cooking and entertaining. Cozy up in the living room, complete with a charming wood-burning fireplace, ideal for cooler evenings. A convenient 2-piece powder room and laundry room complete the main level for everyday ease. Upstairs, the expansive primary suite is your private retreat, boasting a walk-in closet and a 3-piece ensuite with a modern stand-up glass shower. Three additional generously sized bedrooms and a shared 4-piece bathroom offer plenty of room for family or guests. The fully finished basement with multiple walk-outs adds exceptional living space, featuring a family room with a natural gas fireplace, a custom wet bar for entertaining, a recreation room, private office, and a 3-piece bathroom perfect for multi-generational living or hosting. Step outside to your own backyard oasis backing onto city owned treed ravine. Enjoy summer days by the stunning in-ground pool, relax in the hot tub, or entertain on the expansive patio surrounded by mature trees and serene nature. Located a short drive to Bayfield Street amenities and Hwy 400 access, as well as walking distance to elementary schools and sunnidale park. Dont miss your opportunity to own this exceptional property. (id:60626)
Revel Realty Inc.
48 Nolanhurst Common Nw
Calgary, Alberta
Welcome to this beautifully designed and thoughtfully upgraded home offering over 3,000 sq.ft. of total living space situated on a spacious corner lot in the desirable community of Nolan Hill. Step into a bright and modern white kitchen featuring full-height cabinetry, a gas stove, and plenty of prep and storage space – perfect for the home chef. The main floor boasts a huge balcony, ideal for summer barbecues and outdoor dining. Enjoy the east-facing dining and living area, where you can bask in the morning sunshine with your coffee or breakfast.Upstairs, you’ll find a spacious bonus room, a dedicated study nook, and a luxurious primary bedroom complete with a spa-inspired 5-piece ensuite. Two additional generously sized bedrooms, a second full bathroom, and a large laundry room provide comfort and convenience for the whole family. The fully developed walkout basement adds exceptional versatility with two large living areas, a big bedroom with a window, and a full bathroom – perfect for extended family, or guests. A paved side concrete pathway leads directly to the basement entrance, opening up possibilities for a home-based business such as a dayhome, barber, or nail studio. The fully fenced backyard features durable white vinyl fencing, offering a low-maintenance, secure space for kids and pets to play. The double garage includes a windowed/glass garage door to allow in natural light, adding to the clean and functional aesthetic. Additional features include central air conditioning, a water softener, and a water filtration system, enhancing comfort and water quality throughout the home. All this is located just 5 minutes from Costco, T&T, Walmart, and Shoppers, with quick access to Stoney Trail and the Nolan Hill Health Campus filled with medical and dental services. Don’t miss your chance to own this versatile and beautifully appointed home in one of NW Calgary’s most convenient and family-friendly communities! (id:60626)
Real Broker
9 Tilley Drive
Toronto, Ontario
Huge backsplit! 40 Ft Front and Widens To Almost 50Ft At Rear. Demand neighbourhood, Walk To Adams Park, Highland Creek Trails & Lake Ontario Waterfront. Close to GO Transit, UofT Scarborough campus & Hwy 401. Makes For A Quick Commute to the Downtown Core. This Spacious Backsplit offers 2152 Sq.Ft With Large principal rooms, Huge Potential, Separate Living/Dining And Family Room. Unique design "great home for growing families" Oak Staircase Leads To 4 Large Bedrooms. King Size Primary Offers Walk In Closet & Ensuite Bath, Lower Back Split Area With Separate Family Room, Bedroom And Office With Walk Out To Deck and Yard. Great Option For Multi-Gen Families. Furnace & A/C - 2015. Access door to garage from basement. This Home Is Ready For Your Personalized Touches and Make It Your Dream Oasis. Fantastic Street, Beautifully Manicured, True Pride Of Ownership In This Community, Mature Trees. (id:60626)
RE/MAX Hallmark First Group Realty Ltd.
1 6033 168 Street
Surrey, British Columbia
Welcome to 1-6033 168 Street, an impressive CORNER unit townhouse in the heart of Cloverdale. This home features a house-like layout with a formal living room, a cozy family room, and two patios, as well as a HUGE balcony for outdoor entertaining. The den on the main floor includes plumbing, offering the potential to add a fourth bathroom, while the flexible layout provides the opportunity to create a fourth flex room. The property also boasts a MASSIVE backyard with a separate entrance for added convenience. Ideally located, it's within walking distance of Northview Golf Course, Cloverdale Athletic Park, A.J. McLellan Elementary School, Fruiticana, 24 hour GYM, and more. With stunning mountain views and versatile living spaces, this home is the perfect blend of comfort and possibility (id:60626)
Real Broker B.c. Ltd.
219 Parsnip Mews
Ottawa, Ontario
Fall in love with your future home - Welcome to 219 Parsnip Mews, nestled in the heart of family-friendly Richmond Meadows! This brand new 3,233 sq. ft. Mattamy Walnut model (Contemporary C Elevation) offers 4 spacious bedrooms, 3 full baths, a powder room, and a beautifully finished basement with move-in scheduled for April 2026. From the moment you walk in, you'll appreciate the 9 ceilings and engineered hardwood flooring that give the main level a fresh, upscale feel. A mudroom with walk-in closet, 2-piece bath, and direct access to the double car garage help keep daily life running smoothly and clutter-free. The open-concept layout is perfect for modern living with a bright living/dining space and an inviting great room with oversized windows that flood the home with natural light. The chef inspired kitchen checks every box w/quartz countertops, breakfast bar, island, backsplash, hood fan, pantry, and sliding patio doors to the backyard, making entertaining effortless and enjoyable. Upstairs, you'll find hardwood stairs, an airy loft space, and a smart layout designed for growing families or guests. The primary suite features two walk-in closets and a spa-like ensuite with a shower enclosure, soaker tub, and an extended vanity. Three more generous bedrooms complete the second level one with its own private 3-piece ensuite, and two sharing a Jack & Jill bath with extended vanity. The convenient second-floor laundry room with walk-in closet storage keeps things practical and efficient. Downstairs, the finished lower level includes a large family room with three windows the perfect spot for movie nights, a playroom, or a home office. Additional upgrades include: Central A/C 200 Amp Electrical Service Tankless Hot Water System Heat Recovery Ventilator $60,000 in Design Studio Credits personalize your finishes, your way! Photos shown are of the model home and for illustrative purposes only features and finishes may vary. Home is currently under construction. (id:60626)
Royal LePage Team Realty
526 - 405 Dundas Street W
Oakville, Ontario
Discover this stylish, open-concept condo featuring sleek finishes, high ceilings, and expansive windows that flood the space with natural light. The modern kitchen boasts quartz countertops, stainless steel appliances, and a functional island perfect for cooking and entertaining. The versatile den makes an ideal home office or extra space, while the unit offers two full bathrooms, including a private ensuite in the primary bedroom. A rare find: this condo comes with 2 parking spots! Smart Living: The AI Smart Community System includes digital door locks and an in-suite touchscreen wall pad for enhanced convenience. Building Amenities: Enjoy a 24-hour concierge, gym, party room, rooftop terrace, and a pet wash station. Prime Location: Steps from shopping, restaurants, highways, and schools. Move-in ready don't miss out! (id:60626)
Housesigma Inc.
209 - 86 Woodbridge Avenue
Vaughan, Ontario
Price to sell. Discover this exceptionally rare corner unit featuring 2 bedrooms and 2 bathrooms, with plenty of natural light. The kitchen showcases granite countertops and full-size stainless steel appliances. Experience the spaciousness of 9-foot ceilings, a large master bedroom with an expansive closet and oversized window, and a generous balcony ideal for barbecues with complete privacy, as there are no units above. **EXTRAS** Included are two side-by-side parking spaces, a brand new washer/dryer combo, and a laundry tub. This unit also boasts upgraded custom blinds, fixtures, lighting accents, and millwork/washroom cabinets. (id:60626)
Vanguard Realty Brokerage Corp.
76 Ritchie Crescent
Springwater, Ontario
Welcome to 76 Ritchie Crescent! This beautifully crafted 4-bdrm, 3-bath detached residence offers over 2,500 sq ft of thoughtfully designed living space for modern families and stylish entertaining. Step through the inviting double door entry into a generous foyer filled with natural light and soaring ceilings. The open-concept main floor, featuring 9-foot ceilings, seamlessly connects the living, dining, and breakfast areas all bathed in sunlight from large, unobstructed windows that frame the homes airy ambiance. The kitchen boasts a large breakfast island, quartz countertops, upgraded cabinetry with crown molding, and premium finishes throughout. Perfect for hosting dinner parties or enjoying everyday meals with your family. Upstairs, discover four spacious bedrooms, including a lavish primary retreat with a walk-in closet and a spa-inspired ensuite, featuring a deep soaker tub and glass-enclosed shower. Two of the three additional bedrooms include walk-in closets, offering plenty of storage. Another full, 4pc bathroom and a bonus space overlooking the front foyer complete the upper level, ideal for work-from-home or family flexibility. The full-sized unfinished basement offers endless potential, featuring large windows for natural light, cold storage, and is roughed-in for a bathroom perfect for customizing into a recreation room, home gym, or future in-law suite. Enjoy the convenience of a double-car garage and a private driveway, plus a spacious backyard that backs onto a municipal park featuring a splash pad, skating rink, and play equipment ideal for families and outdoor fun all year round. Situated in a family-friendly neighborhood, this home is close to schools, shopping, a recreation center, parks, and local restaurants. Come explore life in Elmvale, where small-town charm meets warm community spirit with year-round festivals and events that bring neighbours together and make every season one to remember. (id:60626)
Sutton Group Incentive Realty Inc.
6 Winterfold Drive
Brampton, Ontario
Welcome to 6 Winterfold Drive - A Fully Renovated 5-Level Backsplit in One of Brampton's Most Desirable Neighbourhoods! This spacious and beautifully updated detached home offers 3+1 bedrooms, 2 full bathrooms, and a smart multi-level layout that provides both functionality and comfort for growing families or first-time buyers. Step inside to discover modern hardwood flooring, a sun-filled open-concept living and dining area, and a newly renovated kitchen featuring stainless steel appliances, quartz countertops, custom cabinetry, and a stylish backsplash perfect for everyday cooking and entertaining. Upstairs, you'll find three generous bedrooms and a luxurious 4-piece bath with heated floors, offering added comfort year-round. The lower levels include a bright family room, an additional bedroom or home office, another full bathroom, and extra living space ideal for extended family or creating your dream media/playroom. This home is loaded with upgrades, including a whole-home air purifier system, updated lighting, fresh neutral paint, and newer windows and roof. The private backyard is finished with high-quality turf, offering a clean, green space without the upkeep ideal for relaxing or entertaining. Located minutes from Highway 410, top-rated schools, parks, transit, shopping, and more - this home checks all the boxes. (id:60626)
Right At Home Realty
Ph101 - 208 Enfield Place
Mississauga, Ontario
Spacious two-bedroom, two-bathroom condominium located in a well-managed building near Square One, the GO Station, and Mississauga City Centre. This unit offers over 1,100 sq. ft. of living space with floor-to-ceiling windows and two balconies providing east-facing views. The kitchen includes stainless steel appliances, and the unit features laminate flooring throughout. The primary bedroom includes a walk-in closet and ensuite bathroom.Building amenities include an indoor pool, fitness centre, sauna, 7th-floor terrace with BBQs, party room, and rooftop lounge. One owned underground parking space included. Appliances and window coverings are included in the sale. (id:60626)
Right At Home Realty



