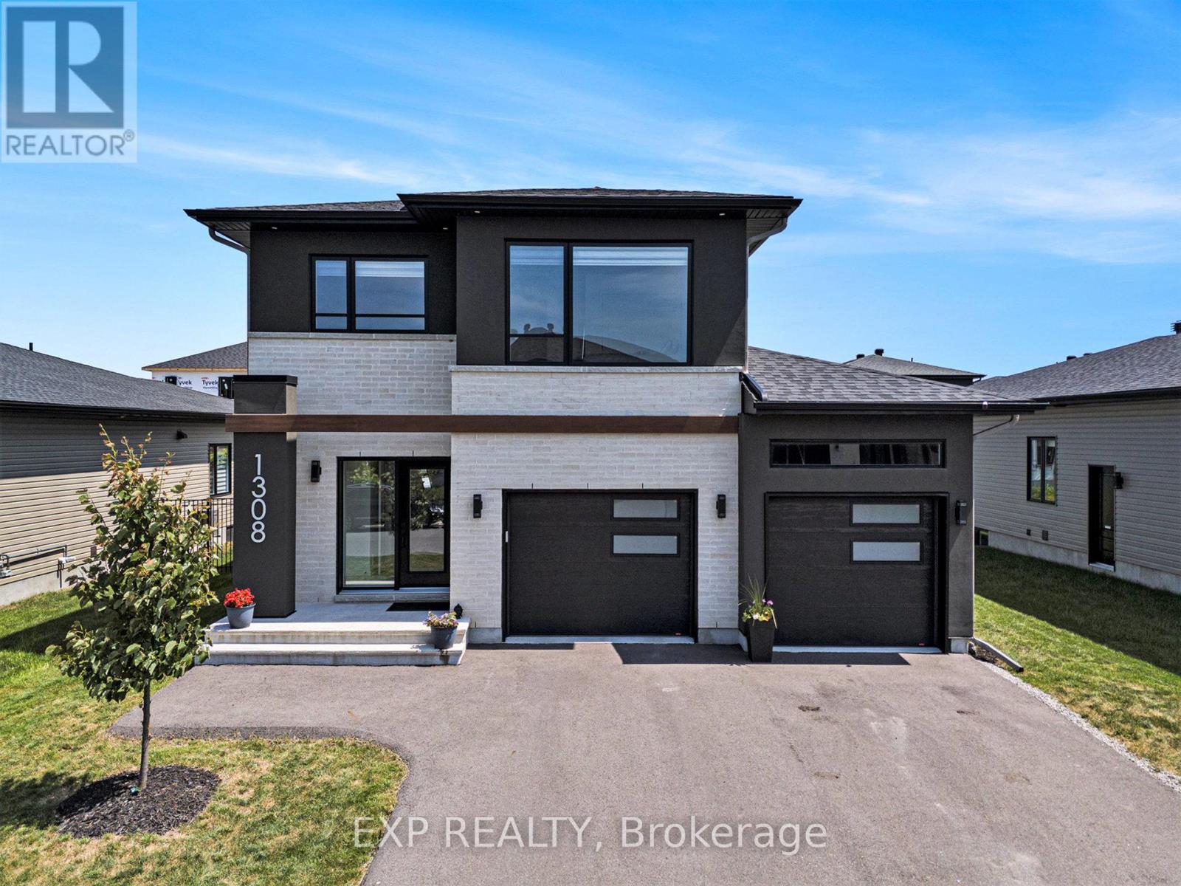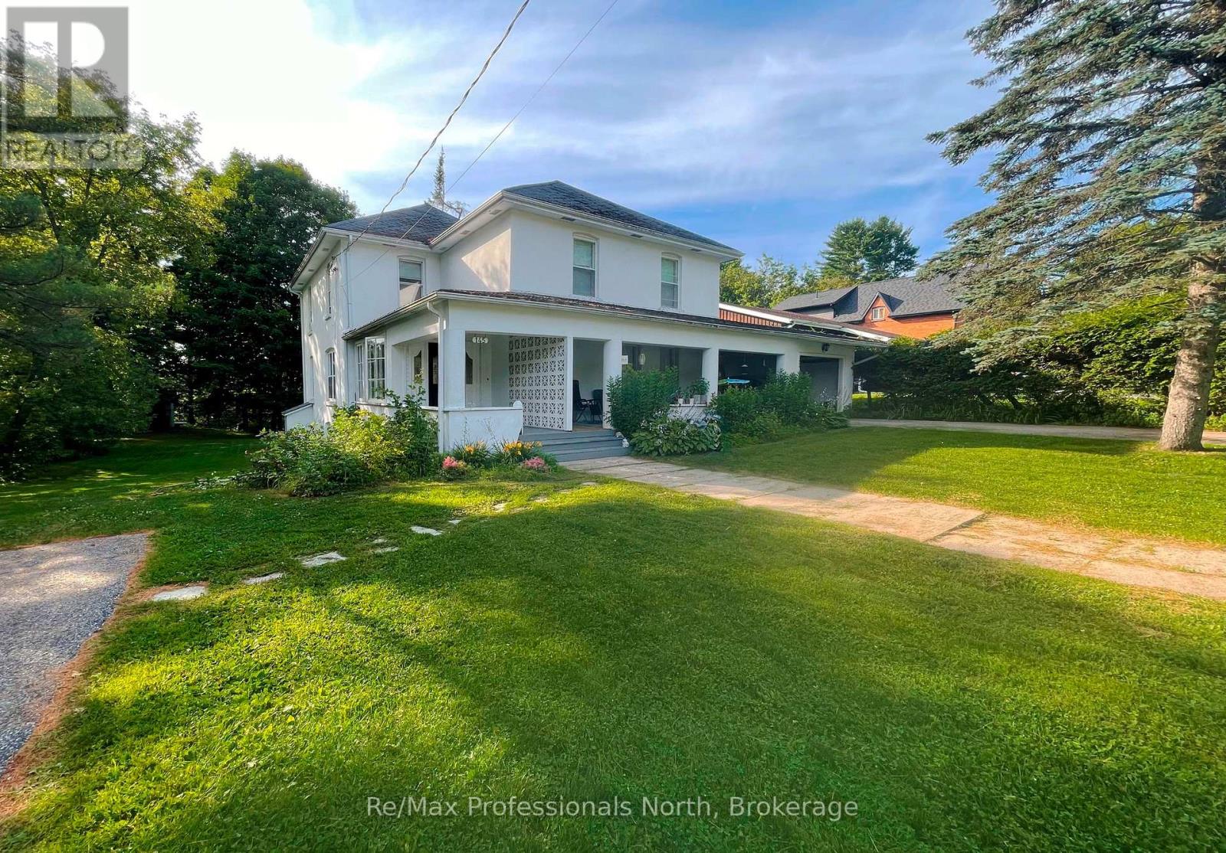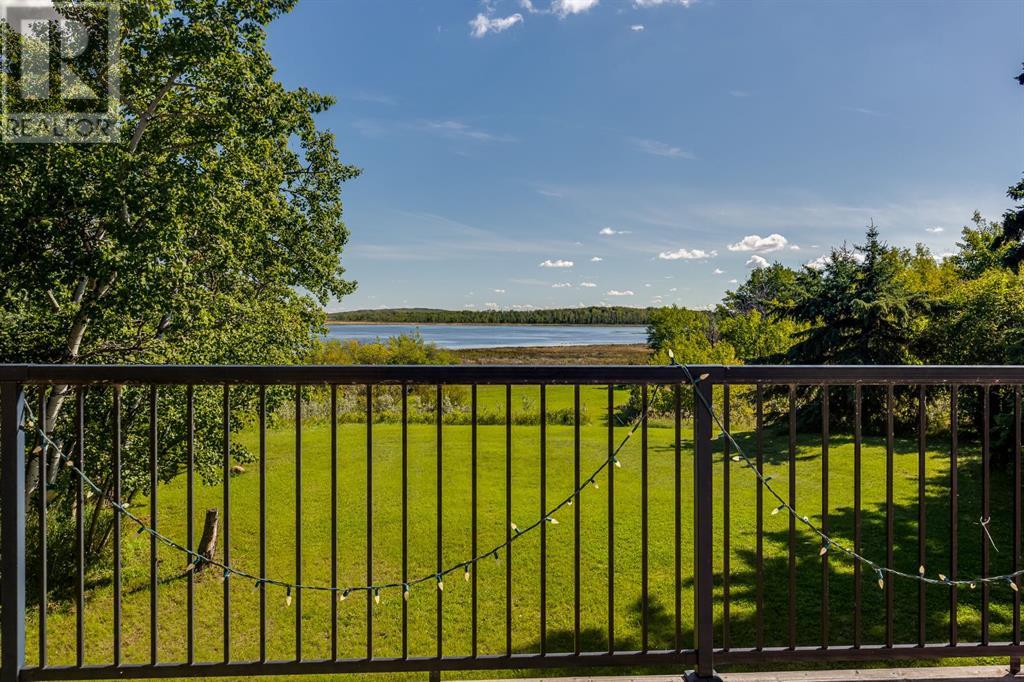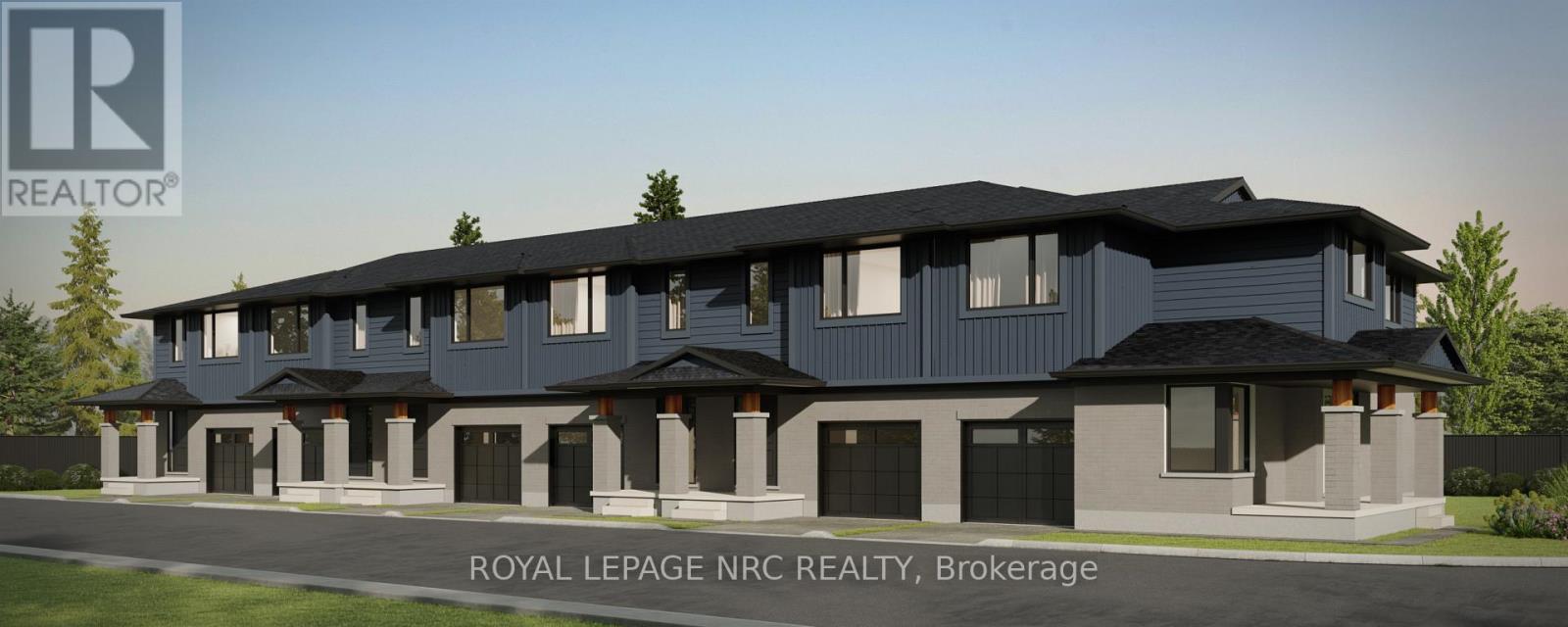314 Lakeside Greens Place
Chestermere, Alberta
Welcome to your dream retreat—this fully developed, air-conditioned walkout bungalow offers the perfect blend of comfort, function, and unbeatable location, backing directly onto the golf course But far enough not to get any random golf balls in the yard! From the moment you step inside, you’ll be greeted by a bright, open layout featuring soaring vaulted ceilings and three skylights that bathe the home in natural light. The formal front living or dining room sets the tone for elegant entertaining or quiet evenings in. The heart of the home is the spacious kitchen, offering abundant cabinetry and counter space, ideal for everyday living or hosting gatherings. The sunny breakfast nook opens to a massive deck with new Dura Deck vinyl—perfect for morning coffee or summer barbecues overlooking the fairway. Relax in the warm and inviting family room, where large windows frame the lush backyard views. The main floor includes two bedrooms, 2 baths, including a generously sized primary suite with a 4-piece ensuite and a walk-in closet—your private haven at the end of the day. Downstairs, the walkout lower level is designed for connection and comfort, with plenty of space for games, movie nights, or guests, a cozy gas fireplace, two additional bedrooms, a full bath, and a large workshop/utility room. Step outside to a private backyard oasis with a covered patio, greenspace access, shed with electrical and skylight, and rough-in for irrigation—ready for gardening or just soaking in the peace and quiet. Top it all off with a double attached garage featuring epoxy flooring and garage door with windows . Recent updates include new appliances replacements of all poly b plumbing to pex, updated bathrooms. This rare opportunity combines lifestyle, space, and location—don’t miss your chance to live on the green! (id:60626)
RE/MAX Key
240 River Road
Belleville, Ontario
Need a sanctuary from works crazy days... Whether you are enjoying a nap beside the fire in the living room, a glass of wine with a good book in the sunroom or making smores by the backyard fire your work woes will melt away! This well-cared-for, large country bungalow is nestled on a beautiful park-like lot with no neighbors behind, offering privacy and serenity. Featuring 3+1 bedrooms and 3+1 bathrooms, this home is perfect for families or anyone seeking space and comfort. Enjoy natures views from the bright sunroom and take advantage of the oversized 2-car garage with a separate workshop-ideal for hobbyists, home gym or extra storage. This home has been lovingly cared for and updated. There is even a natural gas back up generator in place and a walk up from the recroom. Enjoy country living while still having Natural Gas Heat and true high speed internet. Outdoor enthusiasts will love the location: just minutes from Belleville and Highway 401, and close to hundreds of kilometers of groomed trails for ATVing, biking, walking, and snowmobiling. A rare blend of peaceful country living with convenient city access! (id:60626)
Royal LePage Proalliance Realty
1308 Diamond Street
Clarence-Rockland, Ontario
Modern Luxury Meets Smart Design. Welcome to 1308 Diamond Street. Experience contemporary elegance in this impeccably designed executive home, nestled on a large lot with sleek curb appeal and upscale finishes throughout. From the moment you arrive, the striking modern façade, double garage, and premium architectural shingles make a bold statement. Step inside to find 9 smooth ceilings, designer light fixtures, and hardwood flooring throughout even upstairs with only carpet in the finished basement. The open-concept main level is bathed in natural light and anchored by a show-stopping Napoleon electric fireplace and custom Maxxmar dual zebra blinds, Bluetooth-enabled and app-controlled, with a lifetime limited warranty. The chef-inspired kitchen is a true centrepiece, featuring Viking appliances (gas stove + fridge), a Blomberg dishwasher, quartz countertops, and a massive island with soft-close cabinetry and premium hardware. Cooking is a dream with both gas and electrical hookups, upgraded by a thoughtfully added gas line. Upstairs, unwind in the spa-like primary ensuite with a freestanding soaker tub, double porcelain sinks, designer ceramic and tile finishes, and matte black faucets for a modern touch. Every detail has been considered from soft-close toilets and drawers to solid wood stairs and custom cabinetry. Enjoy peace of mind with a High-Efficiency 2-Stage Lennox furnace with central air and built-in humidifier, fully paid and not a rental a rare bonus in newer builds. The home also includes recessed pot lighting throughout, including additional exterior pot lights, and an oversized insulated garage with opener and side door access.The backyard is ready for entertaining, with a beautiful gazebo, pergola, and hardscaped lounge area perfect for relaxing or hosting guests.With 5 years remaining on the Tarion Ontario New Home Warranty, this turn-key property offers the perfect blend of sophistication, technology, and lasting quality. (id:60626)
Exp Realty
114 - 2502 Rutherford Road
Vaughan, Ontario
Villa Giardino main floor unit featuring one of the nicest floor plans. The updated kitchen includes stainless steel appliances, a modern faucet, and ceramic backsplash. Enjoy a massive 34' x 14' patio just like having your own backyard. The spacious primary bedroom offers an updated vanity, bidet, and frameless glass shower doors. The large laundry room includes a sink, shelving, and front-load Miele washer and dryer .Includes underground parking, an oversized locker, and additional wine storage. Condo fees cover all utilities, including cable. Enjoy exceptional amenities: on-site convivence store, hair salon, espresso bar, planned social events, shuttle service to shopping, and more. No work needed just move in and relax! (id:60626)
Royal LePage Your Community Realty
145 Front Street
Bracebridge, Ontario
**Charming Muskoka River Century Duplex with Timeless Character and Income Potential . ** Step into history with this century full duplex, blending vintage charm with modern convenience. Built in the early 1900s, this unique property showcases original architectural details such as hardwood floors, high ceilings, and classic woodwork while offering updated kitchens, bathrooms, and mechanical systems. Each unit features 3 spacious bedrooms, a full bathroom, and a bright, open-concept living area. Large windows provide an abundance of natural light, and both units include their own private entrance, separate utilities, and in-unit laundry. Located in a desirable neighborhood close to town, schools, parks, shops, and public transit, this property is ideal for investors or homeowners seeking rental income. Live in one unit and rent the other, or rent both for strong cash flow.-potential to expand or convert to a single-family home.**Features:**- 6 Bedrooms | 2 Bathrooms (2 units)- Original hardwood floors & trim- Modern kitchens and updated bathrooms- Separate meters and heating systems- Private backyard and on-site parking- Walkable to amenities and transit. Don't miss your chance to own a piece of history with this versatile income-generating property (id:60626)
RE/MAX Professionals North
98 Winterton Court
Orangeville, Ontario
Stunning Upgraded End Unit Townhome on a Quiet Cul-De-Sac! This beautifully maintained home offers a spacious open-concept layout filled with natural light and no sidewalk for extra parking. Featuring upgraded tiles, modern baseboards, and wide plank laminate flooring throughout the main areas. Enjoy cozy comfort with updated Berber broadloom in the bedrooms. The sleek, modern kitchen is complete with stainless steel appliances, quartz countertops, stylish backsplash, and an undermount sink. Pot lights add a touch of elegance throughout. The primary bedroom boasts a private 3-piece ensuite. Step outside to a finished cobblestone backyard with an outdoor deckperfect for entertaining. Fully fenced with gated access for privacy and security. Located in a highly sought-after area, just minutes from schools, parks, shopping, transit, and more! (id:60626)
RE/MAX Real Estate Centre Inc.
51 Myrlin Way
Laurentian Hills, Ontario
Charming Waterfront Bungalow on the Ottawa River! Set on 198 feet of pristine riverfront, this beautifully maintained 2-bed, 1-bath bungalow offers the perfect blend of comfort and nature. Completely re-built in 1998, the home features an open-concept kitchen, living, and dining area, hardwood floors, and custom pine cabinetry. Enjoy modern conveniences with new appliances, a metal roof (2013), and a new electric furnace and central air (2022). A bright family room addition (2000) with an Enerzone wood stove (2017) provides a cozy space to relax year-round. Outside, the property includes two sleeping bunkies, a heated workshop, a garden shed, an outhouse, and a double detached carport with a lean-to. Enjoy breathtaking sunsets from your private sandy shoreline, launch your boat from your private boat ramp, and take advantage of the 40 ft dock for endless waterfront adventures. Located just 5 minutes from the Town of Deep River, this is the perfect retreat for boating, fishing, and enjoying all that the Ottawa River has to offer. A rare opportunity for a turnkey waterfront getaway - don't miss out! All offers must include 24 hour irrevocable. June possession preferred. (id:60626)
Exit Ottawa Valley Realty
602 Pheasant Close
Pelican Point, Alberta
Family-Friendly Lakeside Retreat on Buffalo LakeIt's Summer on the Lake! Bring the family and get ready to kick back and enjoy! Nestled on the shores of beautiful Buffalo Lake, this warm and inviting home is designed for families who thrive in the outdoors. From the moment you arrive, you’ll feel the pace slow and the fun begin—whether it’s morning paddles on the lake, afternoons at the nearby beach, or evening bonfires under the stars.With lake views from nearly every room, this home brings nature in at every turn. The upper-level Great Room is the heart of the home, where vaulted ceilings and oversized windows flood the space with natural light and showcase stunning views of the water and surrounding forest. It’s the perfect spot for family game nights, movie marathons, or cozying up after a day on the water.The open-concept kitchen features handcrafted oak cabinetry, a walk-in pantry, and a gas fireplace—ideal for casual family meals or entertaining friends. The spacious primary suite includes a skylight, four-piece en-suite with dual vanities, walk-in closet, and private deck access overlooking the lake—a peaceful retreat after a fun-filled day.Another generous room, currently used as an office, was originally designed as a bedroom with its own fireplace and walk-in closet—offering flexible space for guests or teens. On the main level, in-floor heating keeps things comfortable year-round, and the layout flows out to a covered and screened in patio that’s perfect for outdoor dining, games, or relaxing in the shade.Whether you’re chasing the sun on the back deck or cooling off on the front one, outdoor living is easy here. A oversized heated double garage keeps gear ready to go—bikes, paddleboards, kayaks—so you can explore nearby nature trails, hit the beach, or walk to the playground and marina just minutes away.This home is more than just a cottage—it’s where family memories are made. Swim, fish, explore, laugh, unwind. At Buffalo Lake, summer days are packed with adventure, and every night ends with a satisfied smile and sandy feet. (id:60626)
Sotheby's International Realty Canada
16 Anne Street
Brighton, Ontario
Steps from Lake Ontario, this stunning two-story family home offers deeded water access, a main-level primary suite, and in-law potential. The inviting front entrance leads into a sunlit living room with hardwood floors, a vaulted ceiling, and a seamless flow into the spacious dining room. The kitchen boasts two large windows, built-in stainless steel appliances, and ample cabinet and counter space. It opens to the cozy family room, featuring a natural gas fireplace and a walkout to the back deck. The main level's generous primary suite includes dual closets, a private walkout, and an ensuite bathroom with an accessible shower. A guest bathroom and convenient laundry with garage access complete this floor. Upstairs, a private bedroom suite showcases lake views and ensuite. Two additional bedrooms and a full bathroom provide ample space for family or guests. The lower level offers a fifth bedroom or office, abundant storage, and the potential to create a full in-law suite. Outdoor living is at its best, with a fully fenced yard, sprawling deck, BBQ patio, and a lower-level deck with a hot tub area. Located just steps from the lake and with rare deeded water access and boat slip, this home offers breathtaking views, scenic walking areas, and easy access to amenities and Highway 401. An ideal retreat for those seeking a peaceful lifestyle by the water. (id:60626)
RE/MAX Hallmark First Group Realty Ltd.
63 Harmony Way
Thorold, Ontario
Spacious 1668 sq ft new two-storey end unit freehold townhome with convenient side door entry to basement for future in-lawSuite potential. Now under construction in the Rolling Meadows master planned community. Features 9 foot main floor ceilingHeight, 3 bedrooms, 2.5 bath and 2 nd floor laundry. Kitchen features 37 tall upper cabinets, soft close cabinet doors & drawers,Crown moulding, valence trim, island, walk-in pantry, stainless steel chimney hood and 4 pot lights. Smooth drywalled ceilingThroughout, 12x24 tile flooring, 6 wide plan engineered hardwood flooring in the main floor hall/kitchen/great room.Spacious primary bedroom with large walk-in closet and ensuite with double sinks and 5 acrylic shower. Unfinished basementwith plenty of room for future in-law suite. Includes 3pce rough-in for future basement bathroom, one 47x36 egress basementwindow, drain for future basement bar or kitchen sink. Central air, tankless water heater, Eco-bee programmable thermostat,automatic garage door opener, 10x10 pressure treated wood rear covered rear deck and interlocking brick driveway. Only a short drive from all amenities including copious restaurants, shopping, Niagara on the Lake & one of the 7 wonders of the world Niagara Falls. Easy access to the QEW. Listing price is based on the builders discounted pricing and includes a limited timeoffer of a $5000 Leons voucher. As low as 2.99% mortgage financing is available. See sales representative for full details. Buy now and get to pick all your interior finishes! Built by national aware winning builder Rinaldi Homes. (id:60626)
Royal LePage NRC Realty
19 Kuehner Street
Kincardine, Ontario
Welcome to your dream home or cottage by the lake! Nestled just steps from beautiful Lorne Beach, this charming 3-bedroom, 2-bathroom property offers the perfect blend of comfort, space, and location. Situated on a quiet dead-end street and surrounded by mature trees, this home boasts exceptional curb appeal with a walking path leading to a welcoming covered front porch. Inside, you will find over 2,400 sq ft of beautifully designed living space with hardwood floors throughout and wide doorways that enhance the open, airy feel. The main floor features an expansive open-concept kitchen and dining area, complete with a fridge, stove, dishwasher, microwave, and a corner sink with a lovely view of the backyard. The oversized living room provides access to a spacious back deck ideal for entertaining or relaxing after taking in the sensational sunsets just steps away. A 3-piece bathroom and convenient laundry room complete the main level. Upstairs, you will find three generously sized bedrooms and a 4-piece bathroom, including a primary retreat with a luxurious jacuzzi tub. The full, unfinished basement offers an additional 1,000 sq ft of potential, featuring a cold room, utility area, workshop, and plenty of storage space. A detached garage (22' x 30') adds even more functionality to this incredible property. Whether you are looking for a year-round residence or a cherished family getaway, this lake side home offers the lifestyle you have been waiting for. Don't miss your chance to own a slice of paradise and experience breathtaking sunsets for years to come! (id:60626)
Royal LePage Exchange Realty Co.
169 Carringwood Close Nw
Calgary, Alberta
Welcome to this beautifully designed home located in the family-friendly community of Carrington. This elegant two-storey residence offers just over 2,250 square feet of thoughtfully planned living space with over $100K upgrades. It features three spacious bedrooms, a main-floor den that can easily be converted into a fourth bedroom, two and half bathrooms. Situated on a 44' wide, over 6800sf huge, east-facing pie-shaped lot that backs onto a quiet back lane, the home is just steps from tranquil nature ponds, offering a peaceful and picturesque setting. Upon entry, you’re welcomed by abundant natural light, high-end engineered hardwood floors, and 9-foot ceilings on both the main and upper levels, creating a bright and open atmosphere. The living room is both stylish and comfortable, with large windows, a custom-tiled feature wall, and a modern gas fireplace—an ideal space for relaxing or entertaining. The kitchen is a standout, featuring stainless steel appliances, an oversized island with quartz countertops, ceiling-height two-tone cabinetry with glass panel displays, soft-close drawers, a lazy Susan, under-cabinet lighting, a walk-in pantry, and extended cabinetry for additional storage. Upstairs, the primary bedroom is impressively spacious and includes a luxurious ensuite with a fully tiled shower enclosed in 10mm glass, double vanities, and a large walk-in closet. Two additional well-sized bedrooms share an upgraded four-piece bathroom. Both bathrooms are finished with full-height mirrors, quartz countertops, and stylish backsplash details. A cozy bonus room and a convenient upper-level laundry room with rough-in for a sink complete the upper floor. Additional highlights include a 200-amp electrical panel, central air conditioning, and an insulated, drywalled double garage. The home is conveniently located near parks, walking paths, the Carrington Commercial Centre, major roadways like Stoney Trail and Deerfoot Trail, and is only minutes from Calgary Internati onal Airport. (id:60626)
Skyrock
















