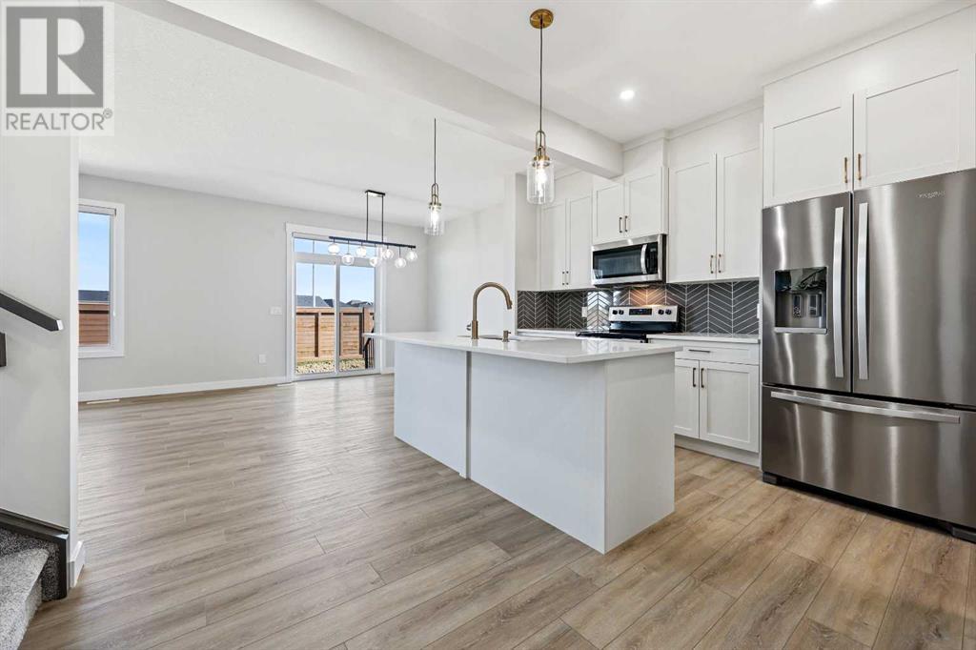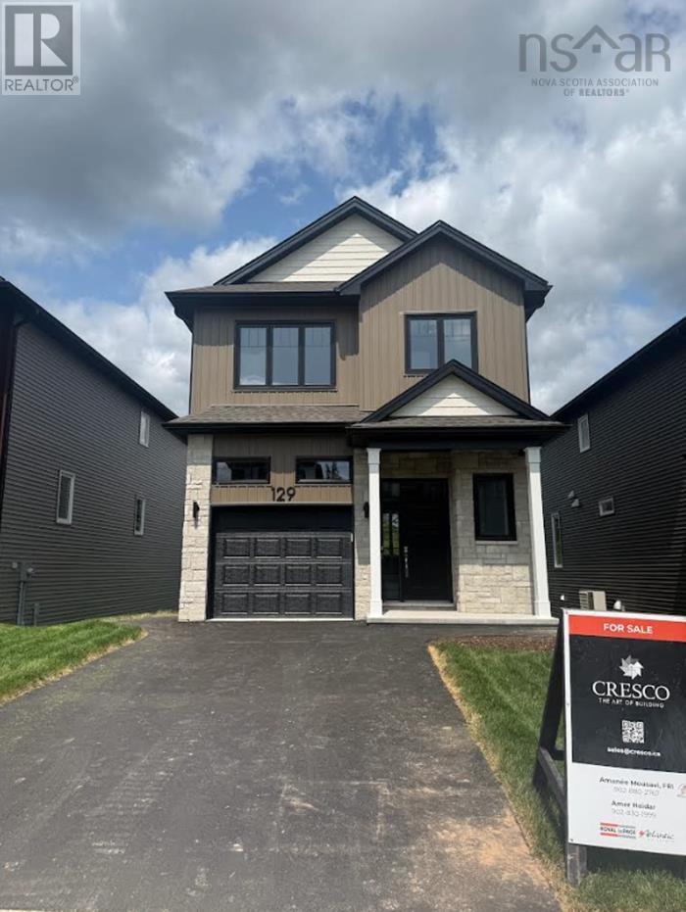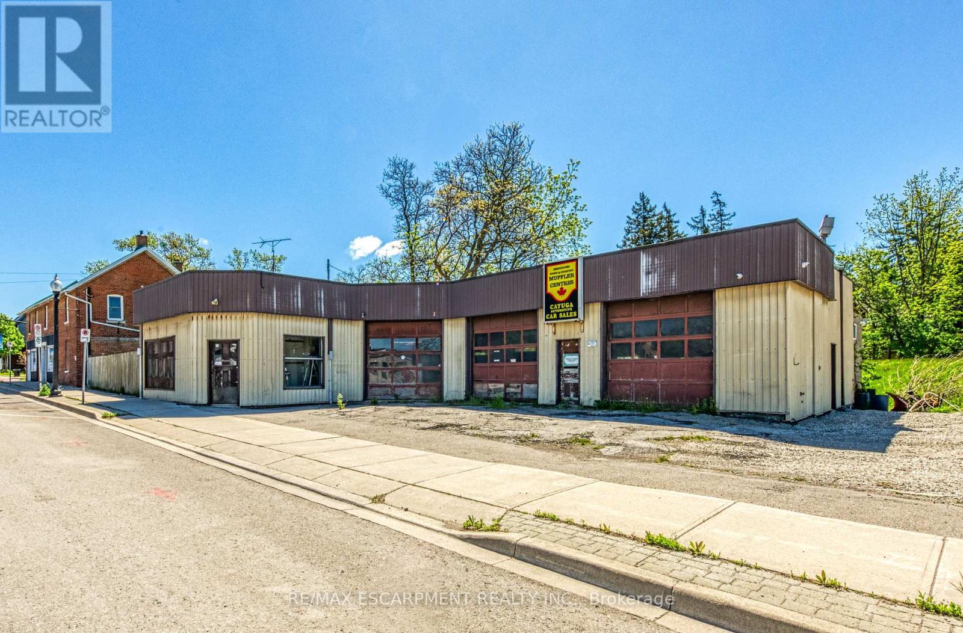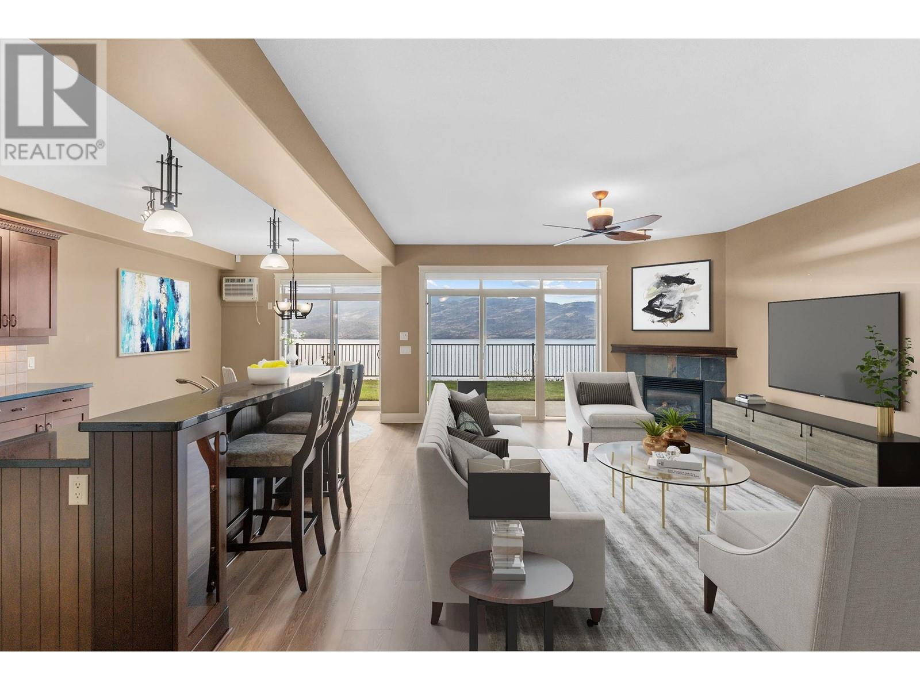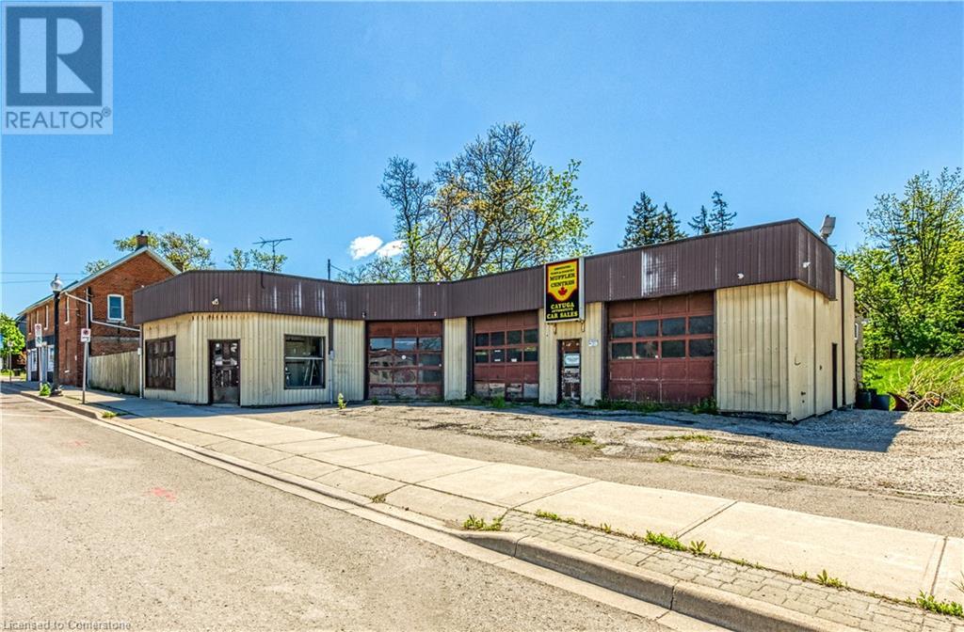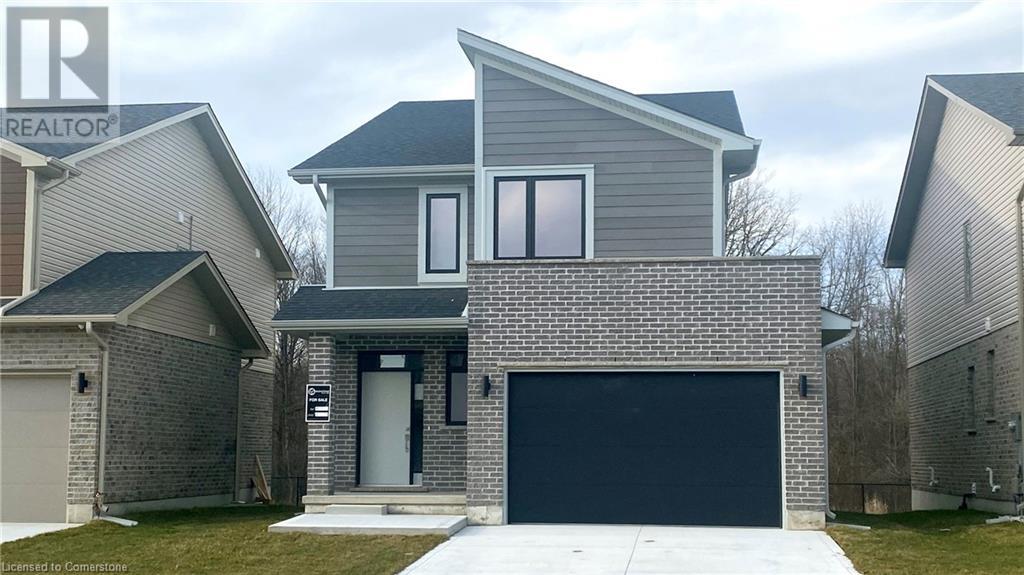933 Macleod Trail Sw
High River, Alberta
Live at the trailhead on country's edge in this quiet, established community with all the comforts of vibrant High River. This beautiful bungalow is at the intersection of Highwood Trail and Macleod Trail.The curb appeal of the oversized lot carries into this functional, 5 bedroom home. There are modern finishes, stainless steel appliances, air conditioning, and specialty features include tempered-glass divider, stringless window coverings, and multi-setting LED lights. The bright, open concept main floor has direct access to outdoor living spaces, a central dining room, kitchen with generous cabinets and island with serving counter, and the showpiece living room with fireplace and wraparound views. Off to the side is convenient laundry space and 3 bedrooms each with a different view. The retreat primary bedroom is complete with two closets and ensuite with glass shower doors. There is a private side-entrance and mudroom between floors making the lower-level ideal for separate living. Downstairs there is a huge recreational room with another fireplace and a wet bar / flex space that could be modified for generational living or other. The two large bedrooms have egress windows, and the full bathroom has a soaker tub. Completing this level are the 2nd set washer and dryer plus storage space.The oversized double garage is insulated and heated. It is set up for workspace with airlines and 220v power. The outdoor spaces are large and ready for everyone’s enjoyment, starting at the deep front yard with custom fencing and gazebo with a heater. A covered patio is between house and garage, and the very private enclosed back yard is set up for storing RV’s, big toys, pets, kids' playground, or customizing for you. There is RV plug-in, huge gates, and a shed with pass pass-through to the front yard.Easy walking distance are a hospital, elementary school, downtown, community garden and rink, and vast green space. High River is and iconic town with historic buildings ands murals, TV and movie filming, and community events like car shows, and hot air ballooning which have taken place right out across the street.This is a once-in-a-lifetime location and lifestyle opportunity. (id:60626)
RE/MAX First
592 Savanna Crescent Ne
Calgary, Alberta
Welcome to Your Next Home! Modern, Spacious, and Move-In Ready!This stunning 4-bedroom home offers nearly 2,900 sq ft of thoughtfully designed living space, including a un-finished basement with a separate side entrance. Nestled in a beautiful, family-friendly community, this property has everything you’ve been searching for.On the main floor, you’ll find a versatile bedroom or office paired with a full bathroom, ideal for guests or working from home. The open-concept kitchen is a showstopper, featuring sleek quartz countertops, premium cabinetry, and an electric fireplace that adds warmth and style to the living space. Just off the kitchen, a butler’s pantry (spice kitchen) awaits — complete with a full sink, additional oven, and generous cabinet storage, making entertaining effortless.Upstairs, you’ll discover three spacious bedrooms, convenient upper-level laundry, and a bright bonus room perfect for a play area, media room, or cozy family hangout.The basement offers endless possibilities, with its separate entrance already in place and ready for your vision, whether its home gym, or additional family space. The home is also roughed-in for air conditioning and central vac to keep you cool through the summer months.Built just one year ago, everything in this home feels fresh, modern, and meticulously maintained. Move in and enjoy a like-new property without the wait of new construction.Don’t miss your chance to own this exceptional home, book your private showing today! (id:60626)
Century 21 Bamber Realty Ltd.
34 Tuscarora Way Nw
Calgary, Alberta
Beautiful Walkout Home in the Heart of Tuscany!Nestled in one of Calgary’s most sought-after communities, this well-appointed home offers easy access to Stoney Trail, Crowchild Trail, and the mountains, while being just minutes from the Tuscany Club, LRT station, top-rated schools, shops, parks, scenic walking paths, and a licensed daycare.The main floor features an open-concept layout with a cozy living room complete with gas fireplace, a bright island kitchen with a corner pantry, and formal dining area. Adjacent to the eating nook are patio doors leading to the elevated south-facing deck. A convenient main floor laundry area and powder room complete this level.Upstairs, you'll find a rare and functional layout with a spacious vaulted natural light filled family room with skylights centered between the primary bedroom and additional bedrooms, providing desirable privacy and separation. Two skylights flood the upper level with natural light.The fully finished walkout basement includes a generous recreation room with access to the lower patio. Also on this level is a fourth bedroom, den, and a 3-piece bathroom—ideal for multi-generational living, a home gym, or office space.The front and backyard are beautifully landscaped and feature mature trees (including fruit bearing), flowering shrubs, and a fountain, providing a peaceful oasis feel.This home is perfect for families and investors alike. The walkout basement offers excellent potential for a future legal secondary suite, subject to City of Calgary approval.Move-in ready and full of charm—book your showing today and make this home yours! (id:60626)
Maxwell Capital Realty
8 44523 Mclaren Drive, Sardis South
Chilliwack, British Columbia
STUNNING LOCATION - TRAILS RIGHT ACROSS THE STREET! Welcome to this bright 2,242 sqft 4 bed 4 bath townhome on McLaren Dr; just steps from scenic Vedder River Trails! One of the largest driveways in the complex, and facing a quiet, family-friendly street, parking's NEVER an issue. With massive, private backyard perfect for entertaining, kids, or furry friends. Stay comfortable year-round w/ Geothermal heating/cooling or cozy up by the gas fireplace. GRAND 2 storey foyer greets to the spacious and beautifully maintained layout. Close to UFV, Vedder & Peach Parks, schools, shopping, and all Sardis has to offer. Primary Bdrm w/ ensuite and walk-in & 2 LARGE bedrooms upstairs, and 4th Bedroom downstairs w/ its own bathroom; this home checks all the boxes. Don't miss it - LOVE WHERE YOU LIVE! (id:60626)
Exp Realty Of Canada
218 Burnhamthorpe Road
Toronto, Ontario
Raised bungalow with 3+1 bedrooms in sought-after area in Etobicoke. Primary bedroom features a walk-out to back deck overlooking the private fenced-in backyard. A functional kitchen, two other spacious bedrooms, and a large living and dining room round out the ground floor. A separate side entrance offers in-law suite potential in the basement, featuring above grade windows, a large rec room, a 3-piece bath, and a kitchen. This home is in a family-friendly neighbourhood with a desirable school district. Steps to transit, close to Hwys, parks, schools, and less than a 16-minute walk to Bloor Street. Bring your creativity - this home is primed for personalization! Some photos are virtually staged. (id:60626)
RE/MAX West Realty Inc.
179 Appleford Court
Hamilton, Ontario
A fantastic opportunity in Hamilton's desirable Fessenden neighbourhood! Situated on the end of a quiet, family-friendly cul-de-sac. 179 Appleford Court is a solid, well-maintained brick backsplit ready for its next chapter. The home's curb appeal is defined by-its tranquil, low-maintenance front garden. Inside, the main floor greets you with a bright and surprisingly spacious living and dining area, featuring classic parquet hardwood floors, wood trim, and crown moulding. Large bay windows, a skylight, and a full wall of windows overlooking the backyard ensure the space is filled with natural light. The private, fully-fenced backyard is a true highlight, featuring a tiered interlock patio surrounded by mature gardens. With convenient walk-outs from both the dining room and the lower-level family room, it's a wonderful space for relaxing or entertaining. The upper level includes three good-sized bedrooms with carpet The main 3-piece bathroom is clean, functional, and presents a great opportunity for a new owner to update and add their personal style. Downstairs, the cozy lower-level family room, with its charming brick wall and fireplace, provides a comfortable space for family activities. The basement offers additional finished recreation space, adding valuable flexibility for a home gym, office, or playroom. Steps to parks, schools, and shopping, with easy access to the Linc for commuters. Don't miss the chance to see this home's incredible potential. (id:60626)
RE/MAX Escarpment Realty Inc.
Pun52 129 Puncheon Way
Bedford, Nova Scotia
READY TO MOVE IN! Cresco proudly presents The Baker on Puncheon Way, an elegant detached home in the heart of Brookline Park, The Parks of West Bedford. This newly constructed 2-storey design boasts 2,379 sqft of luxurious living space, featuring 3 bedrooms, 3.5 bathrooms, and the added convenience of a walkout basement. Superior features and finishes elevate the home's appeal, including a linear fireplace feature wall and the latest technology - a multi-zone fully ducted heat pump so you can control heat and cooling on each level! The flooring has been upgraded to engineered hardwood and porcelain tiles throughout, quartz countertops grace the kitchen and bathrooms, and an upgraded plumbing packages enhance the bathroom experience. Don't miss the chance to make The Baker your own, offering a harmonious blend of refined design and comfort. (id:60626)
Royal LePage Atlantic
39 Talbot Street
Haldimand, Ontario
Possibly Cayuga's most sought after pieces of real estate now available. Local landmark sit. on 0.44ac prime corner lot enjoying unobstructed westerly views of Grand River - 30 mins/Hamilton. Incs 5226sf commercial building ftrs 2685sf office, 2685sf shop space, walk/drive-out basement & 1 bathroom. Serviced w/n/g unit heater, 200 amp hydro & municipal water/sewers. Enjoys close proximity to eclectic downtown arts centre, shops, eateries & River parks. Can ONLY BE PURCHASED with same Buyer purchasing 3 Cayuga St & 0 Ouse St. PHASE 1, PHASE 2, PHASE 3 ENVIRONMENTAL REPORTS COMPLETED WITH APPROVED ENVIRONMENTAL REPORTS/DOCUMENTATION AVAILABLE. 30 mins commute to Hamilton, Brantford & 403 - less than 2 hour drive to the GTA. (id:60626)
RE/MAX Escarpment Realty Inc.
4350 Ponderosa Drive Unit# 108
Peachland, British Columbia
Discover 1588 sq. ft. of luxurious one-level living in this beautiful 2-bedroom, 2-bathroom end-unit townhome, offering breathtaking lake views and an expansive 290 sq. ft. patio. Perfectly designed for both everyday living and a serene summer retreat. Step inside to find an open-concept great room with stunning lake views. The gourmet kitchen is a chef's dream, featuring sleek granite countertops, a large island, stainless steel appliances, and a spacious pantry for all your storage needs. The adjoining dining and living areas boast brand-new wide plank laminate flooring, while in-floor heating and central air units ensure year-round comfort. The cozy gas fireplace adds a touch of elegance to the space. The spacious master suite offers a true retreat, with a luxurious 5-piece ensuite and a generous walk-in closet. A second bedroom, which can also be used as a den, provides versatile living options. This unit offers plenty of storage space, including a conveniently attached single-car garage, one of the few attached garages in the complex! This home is ready for you to move in and enjoy. Don’t miss out on this remarkable opportunity to own a piece of paradise at Eagles View! Eagles View is an exceptional gated community with a vibrant community, clubhouse, gym, RV parking, and ample visitor parking available. (id:60626)
Royal LePage Kelowna
39 Talbot Street W
Cayuga, Ontario
Incredible investment opportunity now available at 39 Talbot St. West, Cayuga - check out this rare property - possibly the choicest, most sought after piece of real estate this charming Grand River town has to offer. An an authentic local landmark situated on 0.44 acres prime corner lot (Talbot St & Ouse St) enjoying unobstructed westerly views of the glistening Grand River. Includes commercial building introducing 2685sf of office space, 2685sf of shop space, walk/drive-out basement & 1 bathroom. Serviced with n/g unit heater, 200 amp hydro & municipal water/sewers. Enjoys close proximity to eclectic downtown arts centre, shops, eateries & River parks. This property can ONLY BE PURCHASED with the same Buyer purchasing 3 Cayuga St & 0 Ouse St. The TOTAL list price of the 3 properties is $1,300,000.00. Rare opportunity to own almost 1 acre (total lot size of 3 properties) of possibly Cayuga’s most prime piece of real estate. Ideal for future development with unlimited upside. PHASE 1, PHASE 2, PHASE 3 ENVIRONMENTAL REPORTS COMPLETED WITH APPROVED ENVIRONMENTAL REPORTS/DOCUMENTATION AVAILABLE. Sold “AS IS-WHERE IS”. 30 mins commute to Hamilton, Brantford & 403 - less than 2 hour drive to the GTA. To all Investors out there - Come discover what this charming Grand River town has to offer. (id:60626)
RE/MAX Escarpment Realty Inc.
2024 Evans Boulevard
London, Ontario
ELIGIBLE BUYERS MAY QUALIFY FOR AN INTEREST- FREE LOAN UP TO $100,000 FOR 10 YEARS TOWARD THEIR DOWNPAYMENT . CONDITIONS APPLY. READY TO MOVE IN -NEW CONSTRUCTION! THE BERKELEY - sought-after multi-split design offering 1618 sq ft of living space. This impressive home features 3 bedrooms, 2.5 baths, and the potential for a future basement development , all for under 800k! Ironclad Pricing Guarantee ensures you get ( at NO additional cost ) : 9 main floor ceilings / Ceramic tile in foyer, kitchen, finished laundry & baths/ Engineered hardwood floors throughout the great room / Carpet in main floor bedroom, stairs to upper floors, upper areas, upper hallway(s), & bedrooms /Hard surface kitchen countertops / Laminate countertops in powder & bathrooms with tiled shower or 3/4 acrylic shower in each ensuite Stone paved driveway . Pictures shown are of the model home. This house is ready to move in! Deposit required is 60k.Visit our Sales Office/Model Homes at 674 CHELTON ROAD for viewings Saturdays and Sundays from 12 PM to 4 PM . (id:60626)
RE/MAX Twin City Realty Inc.
1704 12 Avenue
Coaldale, Alberta
Position your business for success with this 2.6 (+/-) acre Industry -zoned lot, located within Coaldale’s expanding industrial corridor. Situated in the 845 Development Industrial Subdivision, this prime commercial opportunity offers flexible lot sizes ranging from 1 to 8 acres, providing scalable solutions for a variety of commercial and industrial operations.The development features direct access from Highway 845, a highly traveled route in the area that connects to Alberta Highway 3 which is a major transportation passageway for logistics, material transport, and industrial supply chains. This strategic location enhances connectivity and accessibility for businesses requiring efficient transportation solutions.Over the past few years, Coaldale has evolved into a business hub with an impressive growth rate, supported by numerous commercial ventures. One of the most significant developments is the NewCold facility project, which is attracting more industry to the community. Coaldale also benefits from the new Malloy Landing residential subdivision, the state-of-the-art Shift Community Recreation Centre, and a growing number of commercial and industrial enterprises.With cost-effective commercial & industrial land, a competitive commercial property tax rate, and attractive incentives , Coaldale presents a compelling opportunity for business relocation, expansion, and investment. Secure your position in this high-growth market today. (id:60626)
Onyx Realty Ltd.


