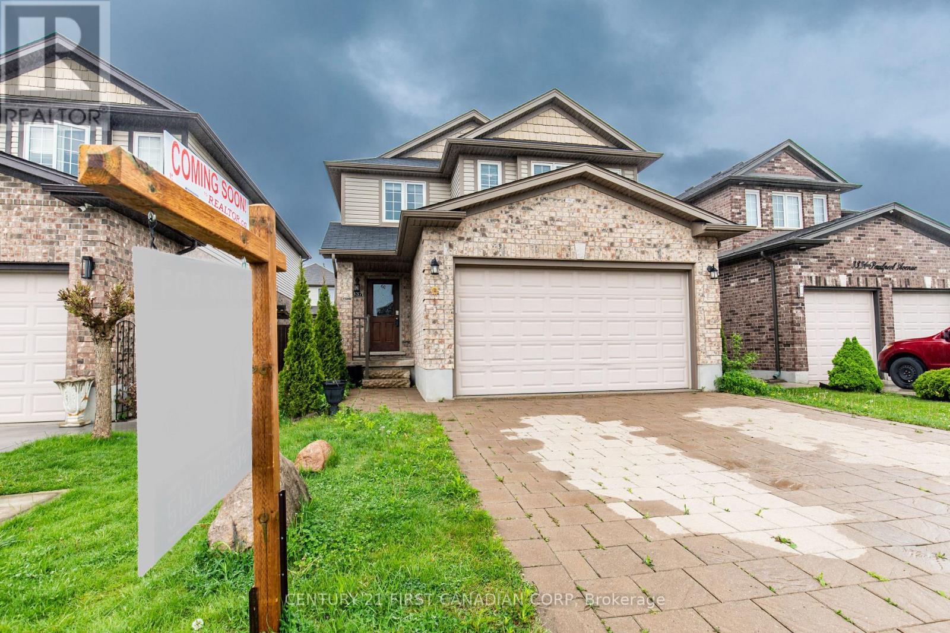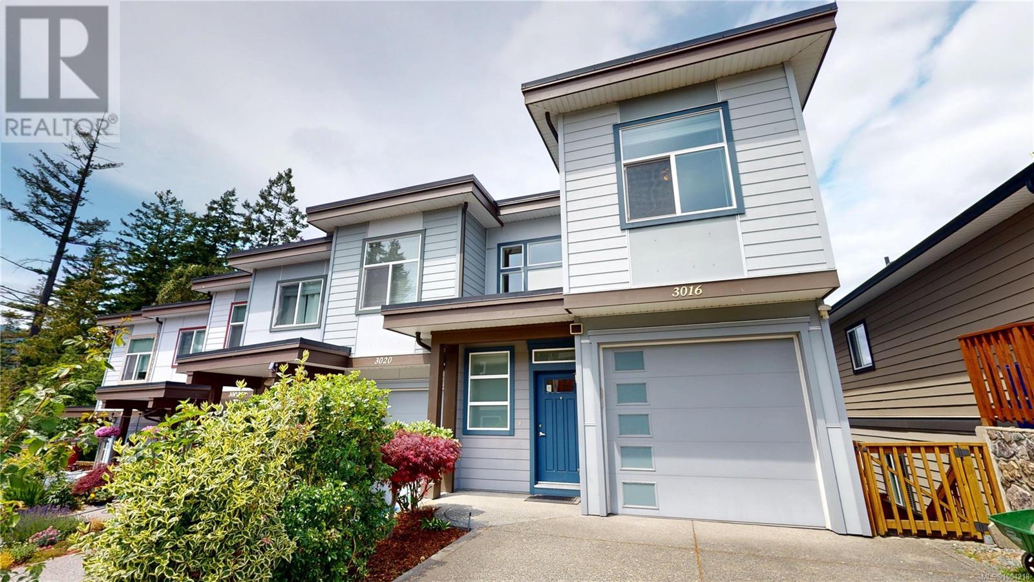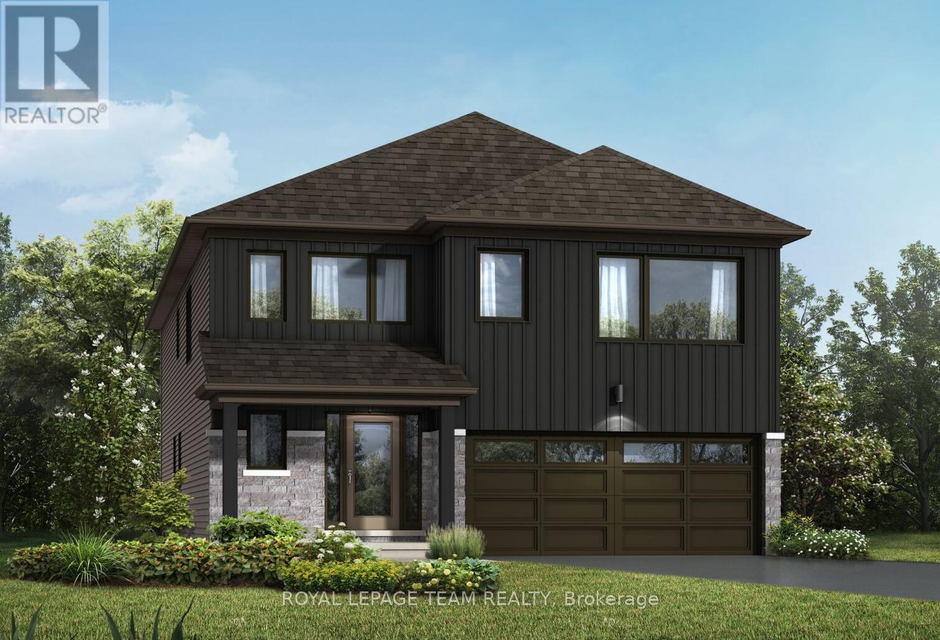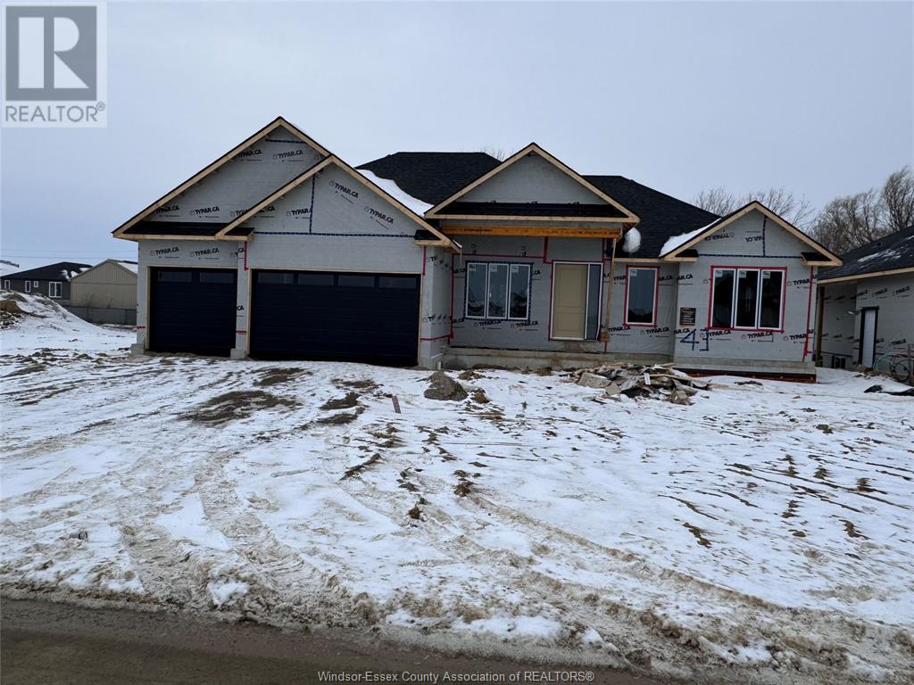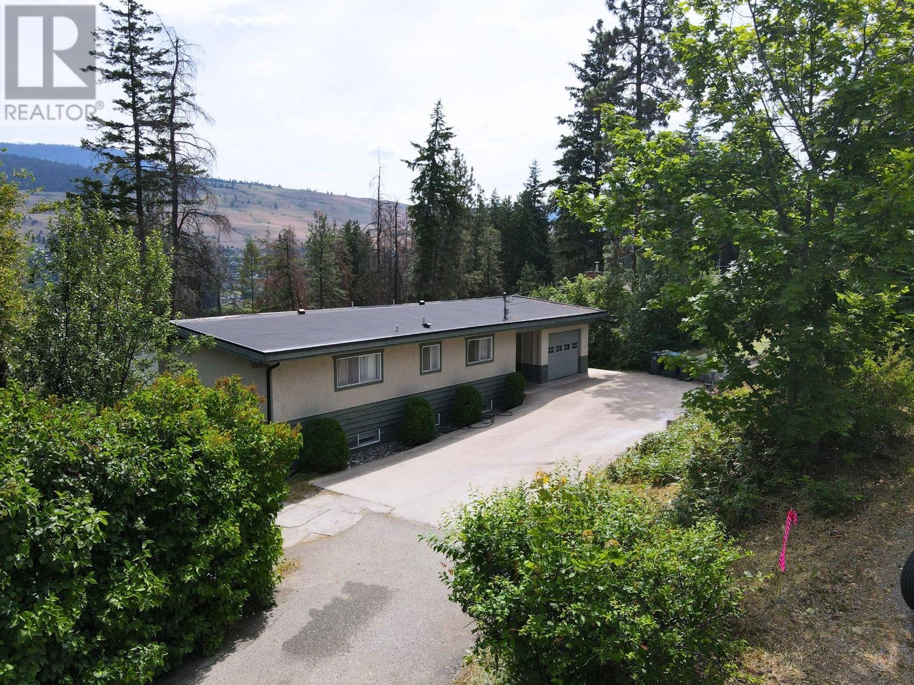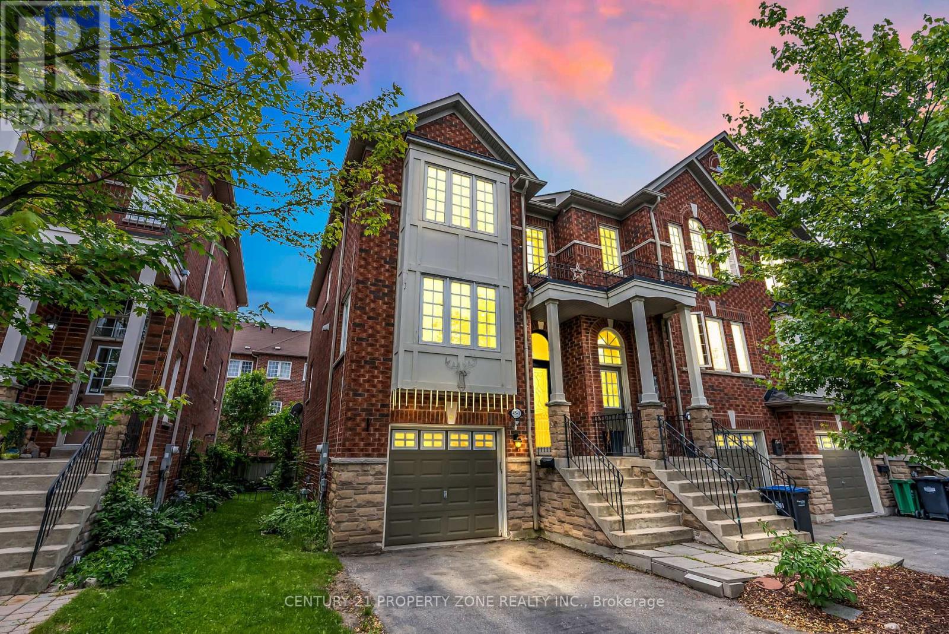1890 Rymal Road E Unit# 16
Hamilton, Ontario
Absolutely Stunning Corner Unit Freehold Townhome in Sought-After Stoney Creek Mountain! This beautifully upgraded Branthaven 2-storey townhome offers 1830 sq ft—the largest floor plan in the complex—ideally situated in a quiet, private block at the back of the development. Steps to top-rated schools, parks, 193-acre Eramosa Karst Trail, SmartCentres, restaurants, and quick access to The Link, Red Hill Parkway & QEW. Offering 3 spacious bedrooms, 2.5 bathrooms, and an open-concept main floor with 9 ft ceilings, 12x24 porcelain tile, upgraded cabinetry, island with breakfast bar, and a bright family and dining area. Convenient inside access to garage. Recent Updates: Oak stairs with wrought iron spindles, Fleshly painted throughout, and vinyl flooring on the upper hallway. Enjoy a rare 105-ft deep backyard - ideal for outdoor entertaining or relaxing in your private retreat. The large primary suite features his & hers walk-in closets and a spa-like ensuite with double sinks, soaker tub, and separate shower. Upper-level laundry adds everyday ease. Move-in ready with all the upgrades done - just unpack and enjoy! (id:60626)
Apex Results Realty Inc.
3337 Paulpeel Avenue
London South, Ontario
Welcome to 3337 Paul Peel Avenue in South London, an expansive two-storey home offering 4+1 bedrooms, 3.5 bathrooms, and a versatile layout perfect for families. The main floor features a formal living room with a double-sided gas fireplace shared with the family room, an open-concept kitchen with a central island, stainless steel appliances, a walk-in pantry, ample cabinetry, and a tile backsplash, plus a convenient two-piece bath. Elegant granite in all countertops (Kitchen and bathrooms). Upstairs, discover a spacious primary bedroom with double closets and a four-piece ensuite, three additional bedrooms, a four-piece main bath, and a dedicated laundry room. The fully finished lower level boasts a large rec room, a fifth bedroom or office, a three-piece bath, and a second laundry area. Outdoors, enjoy a low-maintenance backyard with a covered deck beneath a gazebo and a stone patio. Located in a family-friendly neighborhood close to parks, schools, shopping and easy access to 401 & 402 HWY. This very well maintained home combines space, style, and convenience. (id:60626)
Century 21 First Canadian Corp
4619 Second Lin W
Sault Ste. Marie, Ontario
Modern bungalow just 10 minutes from town, features open-concept living, quartz kitchen, hardwood floors, spacious bedrooms, luxurious en-suite, and fully finished basement with separate entrance and office space. Enjoy beautifully landscaped gardens, a 12x16 covered deck, and your own private, separately deeded waterfront lot—perfect for summer fun or peaceful retreats. A rare and versatile opportunity—don’t miss out, book your viewing today! (id:60626)
Royal LePage® Northern Advantage
38 Kent Street
St. Catharines, Ontario
Welcome to This Extensively Renovated Modern & Beautiful 2-Storey Detached Home! 4 + 2 Bedrooms, 4 Bathrooms, Offers Over 2500 sqft Approx of Finished Living Space. In the Desirable Western Hill, Niagara Neighbourhood. The Open-concept Main Floor Features a Bright Living Area with Lots of Upgrades, New Flooring, Newly Painted, Quartz Countertop & backsplash. No Carpet in the house, Upgraded Washrooms and Separate Laundry. The Fully Finished Basement Expands Your Living Space with 2 Bedrooms & 3 pc Washroom, Seperate Entrance & Separate Laundry. Offering Endless Possibilities for In-law Suite & Rental potential to help with mortgage. Don't Miss the Opportunity to Make This Your Home., W/Walk-Out To Backyard, Separate Entrance To Finished Basement, 4.5Km To Brock University & 2.5Km To St Catharines New Performing Art Center. Close To All Amenities & Bus Routes. Excellent Opportunity For Families Or Investors. Don't Miss Out, Come See It Today!! (id:60626)
Century 21 Millennium Inc.
906 15152 Russell Avenue
White Rock, British Columbia
Ocean, city, mountain views condo in prestigious Miramar Village by Bosa. This 2 bed, 2 bath corner unit features kitchen custom cabinetry, stainless steel appliances. Large windows in every room flood this unit with natural light. Fresh paint, new fireplace insert, new cooktop, updated lighting in over height ceilings, heat pump with A/C and 2 private decks. Experience living in the heart of White Rock, relaxing on your deck enjoying the breathtaking views, looking down on Miramar square restaurants, Thrifty's, shops, pubs, yoga studio and steps to White Rock Farmers Market. Close to transit and beach. Building includes amenities room, guest suite, outdoor pool and hot tub overlooking ocean. No age restrictions and pet friendly. (id:60626)
Macdonald Realty (Surrey/152)
10307 175 Av Nw
Edmonton, Alberta
Location, Location.. this spacious 4 bedroom, 3½ bath family home nestled along a serene lake in the desirable neighborhood of Elsinore. Over 4,000 sq ft of elegant living space across three levels - including a finished walkout basement. grand foyer welcomes you with curved staircase accents & sightlines into the Formal Dining & Living areas - perfect for family meals & gatherings. The bright main floor features a cozy living room with fireplace & a breakfast nook overlooking the water. Step outside onto the large composite raised deck to enjoy peaceful lake views, mature trees & landscaped yard. Upstairs, the primary suite includes a walk in closet & 4pce ensuite, with two more bedrooms & full bath. Walkout basement boasts a huge rec room, woodburning fireplace, 4th bedroom, full bath & access to the backyard - ideal for play, guests or quiet nights. Close to parks, schools, shopping & transit - comfort & value await. Newer Roof, HWT, Furnaces, Central Air Conditioning, Electrical, Eavestroughs, Deck. (id:60626)
RE/MAX Elite
3016 Urban Creek Way
Langford, British Columbia
Hidden gem in Westhills across from Langford Lake, parks and trails, walking distance to bus stops, restaurants, grocery stores, and the Island Y where the community enjoy fitness, aquatic and childcare services. This 3bed 3bath townhouse has a highly efficient layout design, and is a side unit with an additional walkway to a big backyard and a separate entrance to the crawl space, and is situated on a quiet alley. Main level features an open concept kitchen with granite countertops and eating bar, bright and spacious living room with an electric heated fireplace, and a lovely dinning area that walks out to a deck perfect for gatherings with family and friends. Singlecar garage that fits two small cars. Upper level includes a primary suite with a walk-in closet, two good sized bedrooms and full bathroom, and laundry. Central vacuum with outlets on both floors, ceiling fans, spacious 5ft tall crawl space, patio space, planter boxes and storage space in the garden area. (id:60626)
Pemberton Holmes Ltd.
1029 Charolais Place
Ottawa, Ontario
Imagine Waking Up Here! 1029 Charolais Place Is the Dream You've Been Waiting For. Welcome to Richmond Meadows Mattamy's vibrant, family-friendly community nestled in the heart of the Village of Richmond.This brand-new Parkside II (Contemporary C) model offers 4 bedrooms, 4 bathrooms, and a generous 2,692 sq. ft. of thoughtfully designed living space with a *February 2026 move-in date*.The main floor impresses with 9-foot ceilings, engineered hardwood flooring, a convenient 2-piece powder room, two walk-in closets, and inside access to the double garage. The open-concept layout features a spacious living and dining area, a versatile den, and an upgraded chefs kitchen complete with quartz countertops, a large island, breakfast bar, and patio doors leading to the backyard.The sun-soaked great room is a true highlight, with oversized windows that flood the space with natural light. Upstairs, the hardwood staircase leads to a serene primary suite featuring a walk-in closet and spa-like ensuite with a soaker tub, glass shower, and dual vanities. Three additional bedrooms all include their own walk-in closets. Two full 3-piece bathrooms and a conveniently located laundry room complete the second level. The fully finished basement adds 709 sq. ft. of additional living space, including a bright family room with two windows and a full 3-piece bathroom perfect for movie nights or guests. Bonus features include: 200 AMP electrical panel ; Central A/C Ecobee smart thermostat ; Tankless Domestic Hot Water Unit ; Heat Recovery Ventilator ; Included $30,000 Design Studio Bonus to personalize your finishes. Home is currently UNDER CONSTRUCTION. Photos shown are of the model home and for illustrative purposes onlyfeatures and finishes may vary. (id:60626)
Royal LePage Team Realty
43 Rosewood Crescent
Chatham, Ontario
UNIQUE HOMES PRESENTS A BEAUTIFUL FULLY CUSTOMIZABLE RANCH STYLE NEW BUILD IN AN UPCOMING SUBDIVISION OF CHATHAM. SITTING ON A WIDE LOT, THIS OPEN CONCEPT HOME OFFERS A 3 CAR GARAGE, LARGE CUSTOM KITCHEN, QUARTZ COUNTER TOPS, DINING AREA, INCLUDING A SLIDING PATIO DOOR, LEADING TO A BEAUTIFUL COVERED PORCH. THE PRIMARY BEDROOM OFFERS A 4 PC. BATHROOM AND A SPACIOUS WALK IN CLOSET. ADDITIONAL 2 BEDROOMS AND MAIN FLOOR LAUNDRY, ENSURING COMFORT AND ACCESSIBILITY TO ALL. THIS BUILD OFFERS A FULL UNFINISHED BASEMENT WITH GRADE ENTRANCE, AND IS ROUGHED IN FOR A KITCHEN AND 2 BATHS, ALLOWING THE POSSIBILITY OF AN ADU OR MOTHER-IN-LAW SUITE. NEGOTIATIONS CAN BE MADE TO FINISH BASEMENT DURING BUILD. SALE INCLUDES A 7 YEAR TARION WARRANTY. YOUR DREAM HOME AWAITS AT 43 ROSEWOOD CRES. (id:60626)
Capital Wealth Realty Brokerage
15 Snowgoose Terrace
Toronto, Ontario
Welcome to 15 Snowgoose Terrace a beautifully maintained freehold townhome nestled in the heart of the highly desirable Rouge Park community. This bright and spacious Mattamy-built home offers functional living across three levels, featuring a generous living room with pot lights, a large eat-in kitchen with a breakfast bar and walk-out to a private balcony, and a versatile den with skylight that can easily be converted into a third bedroom or home office. Pride of ownership is evident throughout this immaculate home, with thoughtful updates including: new roof (2019), new central A/C unit (2023), stove, range hood, and kitchen faucet replaced in 2020, and garage door, front door, and exterior front painted in 2023. All faucets throughout the home have also been upgraded, and the newer laminate flooring upstairs adds a fresh, modern touch. Enjoy direct garage access and a well-designed layout that blends space, comfort, and functionality. Located just steps from TTC, scenic Rouge Park trails, French Immersion schools, shopping, and local amenities, with quick access to Highway 401, U of T Scarborough, Centennial College, Pan Am Sports Centre, and the Toronto Zoo. Truly move-in ready this is an exceptional opportunity to own a home where pride of ownership shines in one of Scarborough's most vibrant and family-friendly neighbourhoods. (id:60626)
RE/MAX Hallmark Realty Ltd.
11175 Pretty Road
Lake Country, British Columbia
Welcome to this private lake view walk-out rancher, offering flexible living space and stunning natural surroundings! This 4-bedroom, 2 bathroom home is perfect for those looking to enjoy comfort, privacy, and beautiful views. The main level features an open-concept floor plan with large windows that frame the lake, creating a bright and inviting atmosphere. You'll find two bedrooms on the upper floor, along with a spacious living, dining, and kitchen area that flows seamlessly, ideal for everyday living and entertaining. The lower level offers two additional bedrooms, a full bathroom, and a separate entrance, providing great flexibility for family living or hosting guests. New AC 2023, electrical 2022, HWT 2021, furnace 2018, and roof 2018. Set on a large, private lot with mature landscaping, this home includes a two-car garage and ample additional parking, perfect for RVs, boats, or multiple vehicles. (id:60626)
Royal LePage Kelowna
45 1-Mcmurchy Avenue N
Brampton, Ontario
Welcome to this bright, spacious, and freshly painted 3-bedroom, 3-bathroom freehold corner townhome with no POTL or monthly maintenance fees! Nestled in a highly desirable area of Downtown Brampton, this move-in-ready home features a smart and functional layout, perfect for families, first-time buyers, or investors. Enjoy a modern kitchen with granite countertops, open-concept living and dining with laminate flooring throughout, and a large primary bedroom complete with a private ensuite. The walk-out finished basement offers endless potential ideal for creating a future in-law suite for extended family or extra rental income. Located just minutes from GO/VIA Rail station, and close to shopping centres, top-rated schools, parks, hospitals, highways, and all essential amenities. (id:60626)
Century 21 Property Zone Realty Inc.


