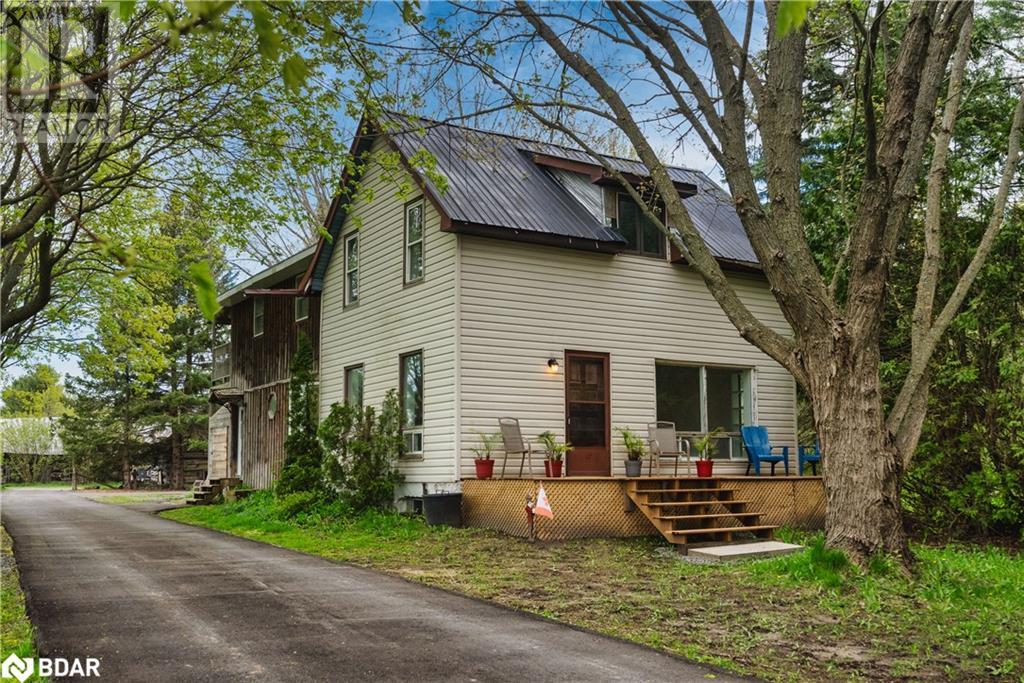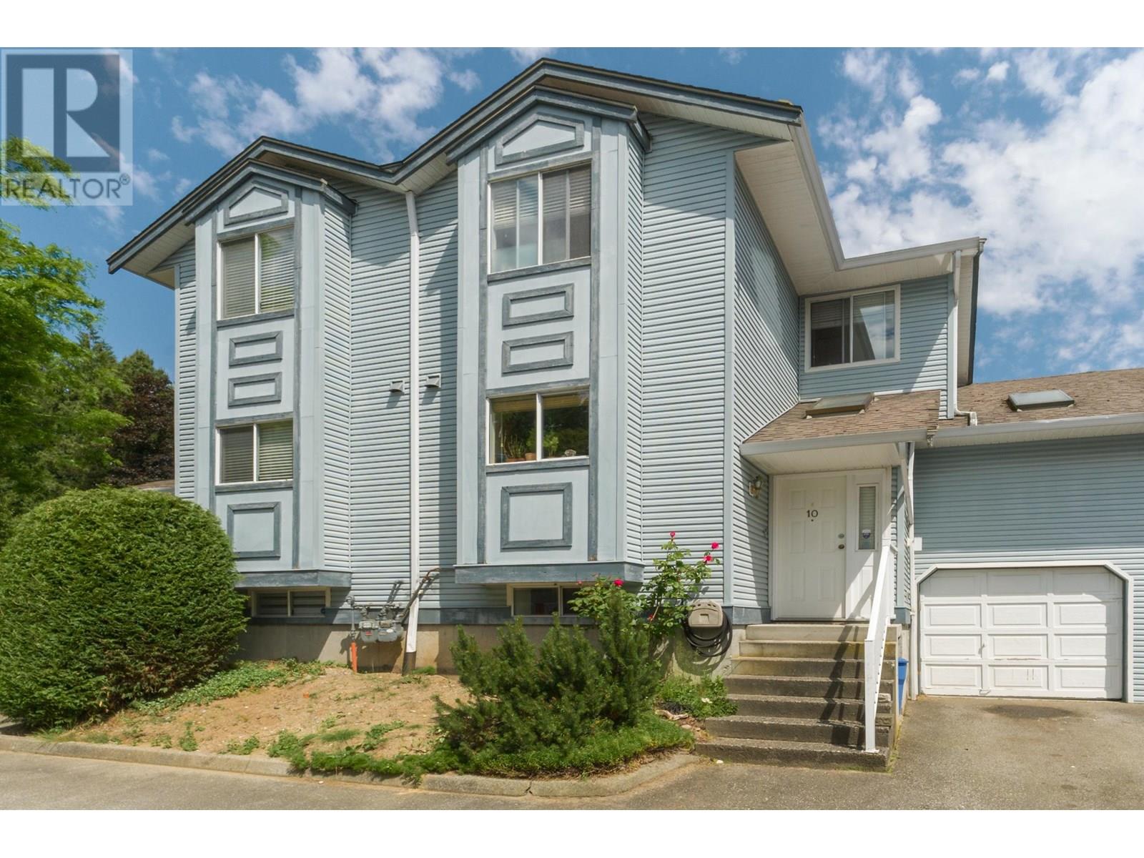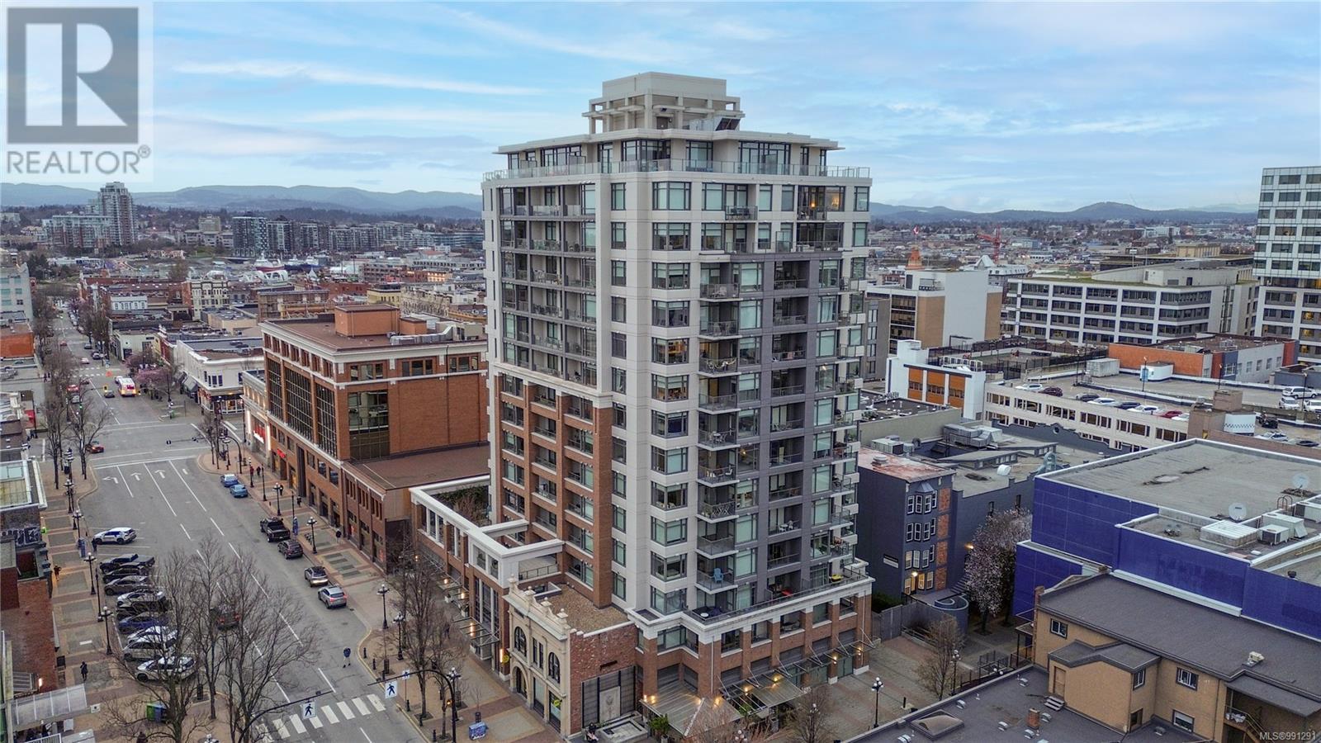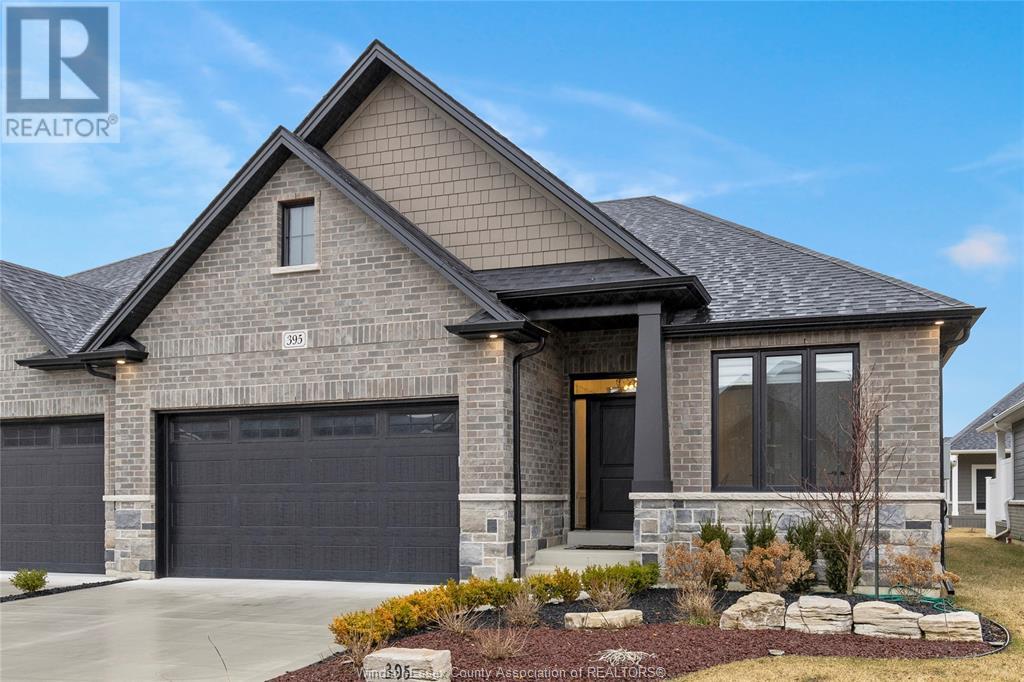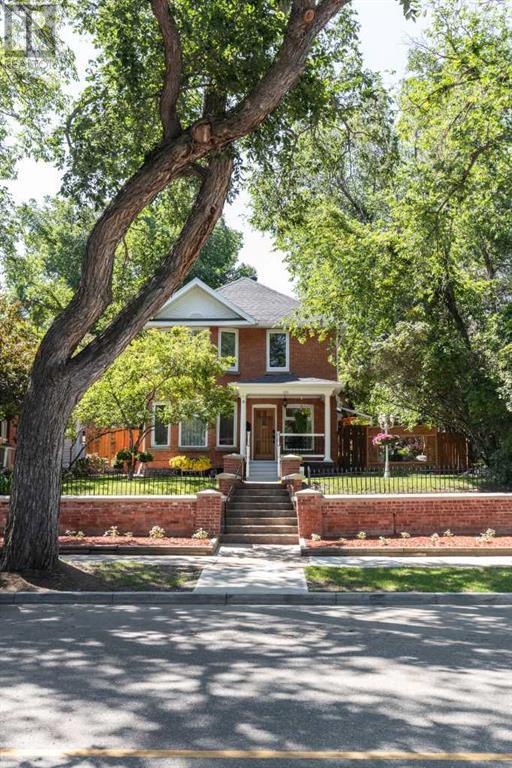261 Portage Road Road
Bolsover, Ontario
Paradise Awaits!! Immerse yourself in nature's backyard and build your dream life with almost 30 acres of land. Drive up the private driveway with mature maple trees to the gorgeous century home with modern finishes. Inside is a clean slate to make your own with fresh walls, new vinyl flooring, a new kitchen including stainless appliances, and new electrical throughout. Enjoy your morning coffee on the front porch over looking the property. Upstairs you will find 3 bedrooms plus a massive primary bedroom with 3 piece ensuite, an antique French Parlor stove, and outdoor access to a large upper deck with incredible views of the property. Outside is a treasure hunter's dream, with barns just waiting to be fixed up. Enjoy your morning and evening walks discovering nature's beauty. The potential here is endless. Brand new furnace and hot water tank 2023. The property comes as is. Don't miss this amazing opportunity! (id:60626)
Royal LePage First Contact Realty Brokerage
10 19252 119th Avenue
Pitt Meadows, British Columbia
Located in Central Pitt Meadows, this beautifully crafted 4-level townhome invites you to live and thrive in every corner. With 4 spacious bedrooms and 3 stylish bathrooms, it is ideal for a growing family. Step inside to rich hardwood floors that flow seamlessly through the open-concept living space. The heart of the home-a gourmet kitchen-is a showstopper, featuring a gas range, stainless steel appliances, and plenty of counter space for culinary adventures. Wake up to bright, airy bedrooms and unwind in the primary suite, with large walk-in closet and ensuite. Nestled in a prime location, you'll enjoy being within walking distance of an elementary school, scenic parks, and vibrant local amenities. This move-in-ready gem is where modern living meets timeless charm. (id:60626)
RE/MAX Nyda Realty Inc.
1404 728 Yates St
Victoria, British Columbia
Perched high on the 14th floor of Era, this SE-facing 2-bed, 2-bath sub-penthouse offers breathtaking views of the ocean, Olympic Mountains & city skyline. Built by Concert, this steel & concrete tower is in the heart of downtown, just steps from top dining, shopping, fitness & entertainment-earning a perfect 100 Walk Score. The open-concept design boasts 9' ceilings, expansive windows, quartz counters, soft-close cabinetry & premium SS appliances. A spacious 150sqft terrace extends your living space outdoors. Thoughtfully maintained by the original owners, this unit is a dream to occupy. Residents enjoy a stylish lounge, outdoor BBQ patio & secure parking. Steps to top dining, shops, entertainment & more-this is your chance to own a stunning piece of Victoria's vibrant downtown! (id:60626)
Sotheby's International Realty Canada
16 Zebra Trail
Brampton, Ontario
Beautiful 3+1 Bedroom, 3 Bath Semi-Detached Home in Prime Brampton Location! Welcome to this spacious and well-maintained 3+1 bedroom, 3 bathroom semi-detached gem, ideally situated just minutes from Trinity Commons, Brampton Civic Hospital, and Hwy 410 perfect for commuters and families alike! Step inside to a bright and updated eat-in family kitchen featuring a stylish glass backsplash, breakfast bar, stainless steel appliances, and a convenient walkout to the deck and backyard, ideal for entertaining or enjoying your morning coffee. The cozy main floor family room offers a vaulted ceiling and gas fireplace, creating a warm and inviting atmosphere. The upper level boasts a serene primary bedroom retreat complete with a walk-in closet and a 4-piece ensuite. Two additional generously sized bedrooms share the 4-piece main bathroom, providing plenty of space for the whole family. The partially finished basement offers endless possibilities! Currently there is a versatile extra bedroom and rec room, with unfinished space ideal for a potential in-law or income suite. Great opportunity in a family-friendly, ultra accessible neighborhood! (id:60626)
Century 21 Millennium Inc.
182 Cloverdale Avenue
Hamilton, Ontario
*Price Just Improved* Welcome to 182 Cloverdale Avenue a bright, spacious, and move-in ready home located in Hamilton's highly sought-after Rosedale neighbourhood. This beautifully updated property features a modern interior with engineered hardwood flooring, fresh neutral paint, and quality finishes throughout. The main level offers an open-concept layout with a sun-filled kitchen and living area, as well as two generous bedrooms. Upstairs, you'll find two more large bedrooms and a stylish 3-piece bathroom. The fully finished lower level includes a separate one-bedroom in-law suite ideal for extended family or additional income potential. Outside, enjoy a large double-car garage and private driveway with parking for up to six vehicles. Nestled on a quiet, family-friendly street just minutes from parks, schools, and the Red Hill Valley Parkway, this gorgeous home the perfect blend of style, space, and convenience. (id:60626)
Royal LePage Real Estate Services Ltd.
45 Brubacher Street
Kitchener, Ontario
Renovated Century Duplex in Kitchener’s Coveted East Ward Here’s your chance to own a beautifully renovated century home—now a legal duplex—in the heart of Kitchener’s sought-after East Ward. This charming and character-filled property is located in one of the city's most desirable and rentable communities, known for its mature trees, welcoming neighbours, and unbeatable walkability. Thoughtfully updated over the past 10 years, this solid home has seen all major mechanicals replaced, along with updated windows and appliances, offering peace of mind to owners and tenants alike. Energy efficiency was top of mind in the renovation process, with spray foam insulation added to all exterior walls to help keep utility costs low and interiors comfortable year-round. Each unit offers bright, functional living spaces filled with natural light and timeless charm, making it an ideal setup for investors, multigenerational families, or homeowners looking for a mortgage helper. With parking available for up to four vehicles—a rare find in the East Ward—this turnkey property checks all the boxes for those seeking flexible living and investment potential in a vibrant, established neighbourhood. Live in one unit and rent the other, or add this prime duplex to your portfolio—either way, it’s a smart move in a location that truly stands out. The three bedroom unit and the two bedroom units both have 2 baths! Rents are estimated at $4800 - $5000 a month for both units. (id:60626)
RE/MAX Twin City Realty Inc.
18 Roselawn Boulevard
South River, Ontario
Local originators are retiring and are ready to hand off to a new visionary. Pride of ownership is evident in this 8-unit one floor apartment complex made up of from two separate buildings. Current owners have sought a more senior clientele, and always a waiting list of eager applicants for the ever so rare turnover. Each self-contained one-bedroom unit contains a separate entrance, foyer, three-piece bath, kitchen, dining area, living room, owned 20-gallon electric hot water tank, forced air natural gas furnace. Tenants pay for natural gas, and hydro. Total rental income for the properties last fiscal year ending January 31, 2025, was an estimated $91,666.25 and for the same total expenses for the same period $33,777.47 (includes management fee of $5,085 paid to one of the owners). These result in a net income of $57,882.78. Total lot area is 9 acres. Call your Realtor to request rent roll, income and expense report, and other informative documents. (id:60626)
RE/MAX Parry Sound Muskoka Realty Ltd
45 Brubacher Street
Kitchener, Ontario
Lovingly Renovated 2.5 Storey Century Home in the Heart of Kitchener's East Ward Welcome to one of the East Ward’s most beloved streets—where charm, community, and timeless architecture meet modern living. This beautifully restored 2.5 storey century home has been meticulously renovated over the past decade by its dedicated owners, blending heritage character with contemporary comfort. Every major update has already been taken care of—including a full spray foam retrofit of all exterior walls, ensuring excellent energy efficiency and cozy year-round comfort. The result? A stunning home that’s not only visually striking but also economical to maintain. Inside, this spacious and versatile layout offers something for every lifestyle. The main floor features a rare and functional design with a bedroom, a private office space, a full 4-piece bath, and a large, well-appointed chef’s kitchen that flows into a separate dining and living room—perfect for entertaining or everyday family life. The fully finished basement includes a rec room, a cool and quiet bedroom ideal for hot summer nights, and a utility area for added convenience. Upstairs, the second floor surprises with a second kitchen, two more generous bedrooms, another 4-piece bathroom, a second office or flex space, and a walkout to a lovely upper porch—your future morning coffee spot or evening wind-down retreat. The top floor caps it all off with another bedroom, a den area, and a convenient 2-piece bath—an ideal teen retreat, creative space, or quiet hideaway. With flexible living options throughout, this home is an excellent fit for growing families, multigenerational households, or those looking for separate living quarters within one beautiful home. Don’t miss the opportunity to own a move-in ready gem on one of Kitchener’s most desirable heritage streets. Century charm, thoughtful renovations, and unmatched location—it’s all here. This home is a licensed Duplex listed with MLS# 40737884 (id:60626)
RE/MAX Twin City Realty Inc.
395 Caserta
Lakeshore, Ontario
Welcome to this beautifully end-unit townhome (2-plex) offering the perfect blend of style, comfort, and modern convenience. This spacious home boasts 5 large bedrooms (2+3) and 3 bathrooms (2+1), including a luxurious primary suite with a spa-like ensuite. Enjoy soaring cathedral ceilings in the open-concept kitchen and great room, The gourmet eat-in kitchen features high-end appliances, sleek finishes, and tons of storage. Main floor laundry adds convenience, while the fully finished basement offers additional living space for family or guests. Step outside to a covered rear porch with composite decking, perfect for relaxing or entertaining outdoors. The exterior is complete with a concrete driveway and walkway, fully sodded yard, and an underground sprinkler system for easy maintenance. Additional upgrades include smart locks, automated blinds, smart lighting, Nest thermostat, as well as a water pump and humidifier for year-round comfort. (id:60626)
RE/MAX Preferred Realty Ltd. - 585
127 1 Street Sw
Medicine Hat, Alberta
Welcome to 127 1st St SW. This charming character home, located on the coveted 1st St historical district in Medicine Hat, has been comprehensively renovated and restored taking away the worries of owning a turn of the century house. This home boasts a beautifully manicured yard including two ponds and ug sprinklers. From the moment you walk in the front door quality and craftsmanship are evident. The generous foyer welcomes you with a wrought iron/crystal chandelier and powder room that includes a heated marble floor and custom stained glass privacy windows. From the foyer you can make your way to the living room through a set of original french doors. The 9 foot ceilings, detailed moldings, cast iron fireplace and bay windows give you the feeling of an elegant era gone by. The dining room showcases a beautiful, custom oak built in china cabinet, custom oak built in window/storage seat and exposed original chimney. Whether you feel like grabbing a snack or cooking up a storm the modern/functional kitchen provides new black stainless appliances, solid maple cupboards, a copper sink with touch faucet, new lighting, exposed brick chimney, antique island and old screen door that leads to the sunroom. This room is a little piece of summer all year round. The ceiling fan, vinyl plank floors and acacia wood shelves make this a plant lover’s dream. At the top of the under- lit stairway you will find an office with a custom built in library wall that includes book shelves and filing drawers along with custom stained glass (backlit) valances. The anaglyptic ceiling creates a turn of the century feeling while the custom closet shelving provides great storage for office supplies. The second bedroom offers a beautiful street side view from the tree tops and showcases a built in window seat allowing for generous extra storage. The third bedroom has a simple, classic feel with a generous closet and east facing window that invites the morning sun to brighten the spac e. The master bedroom is a spacious retreat with an exposed brick chimney, built in his and hers closets on either side of the fireplace with room for a tv above. The west wall of this room has a large awning window that opens to the tranquil sounds of the pond below and the garden door invites you outside to relax on your own private balcony. The upstairs bathroom is a true turn of the century space with an exposed brick chimney at the head of the double skinned acrylic slipper tub, a custom oak vanity & storage tower that includes a small fireplace. The heated marble floor is a luxury on a cold winter’s night. The finished basement is home to a new furnace and newer hot water tank, 3 piece fully renovated bathroom and family room. The original brick chimney in this room boasts a custom made mantle from antique timbers, ample recessed lighting/wall sconces, a large closet and custom made barn doors .This property is also home to a heated triple car garage & parking pad for your vehicles/trailer/rv. (id:60626)
Source 1 Realty Corp.
192 Independent Street
Yorkton, Saskatchewan
Looking to expand your rental portfolio, you will need to look at this well maintained multi-unit property that was built in 2017. The property features 6 rental units on two levels, of approximately 620 sq ft of living space per unit. All units offer 1 bedroom, dining/Kitchen, living room, good-sized bedroom, 4-piece bath, stove/range, fridge, in-unit wash/dryer combo for laundry. There are 6 electrified parking spots, with 2 additional parking spots for visitors. The property is currently fully occupied, with month-to-month agreements and a waiting list for future openings. Call for more details or to book a private viewing! (id:60626)
RE/MAX Blue Chip Realty
161 Guigues Avenue
Ottawa, Ontario
Welcome to 161 Guigues Avenue, a well-maintained freehold duplex nestled in the heart of Ottawa's vibrant ByWard Market neighbourhood. This property features two spacious units, each with its own private entrance, offering excellent rental income potential or a comfortable owner-occupied living arrangement. Both units benefit from shared laundry facilities, enhancing convenience and functionality. The sale includes two hood fans, two stoves, two refrigerators, one washer, and one dryer, providing a turnkey living experience.The upper 3 bedroom unit is currently rented at $2,953 per month, while the lower 2 bedroom unit is rented at $2,110 per month. The property is in excellent condition, reflecting the care and attention it has received over the years. Ideally located just steps from downtown attractions and public transit options, this duplex is perfect for investors or those seeking a multi-generational living arrangement. A minimum of 48 hours' notice is required to schedule a viewing (id:60626)
Real Broker Ontario Ltd.

