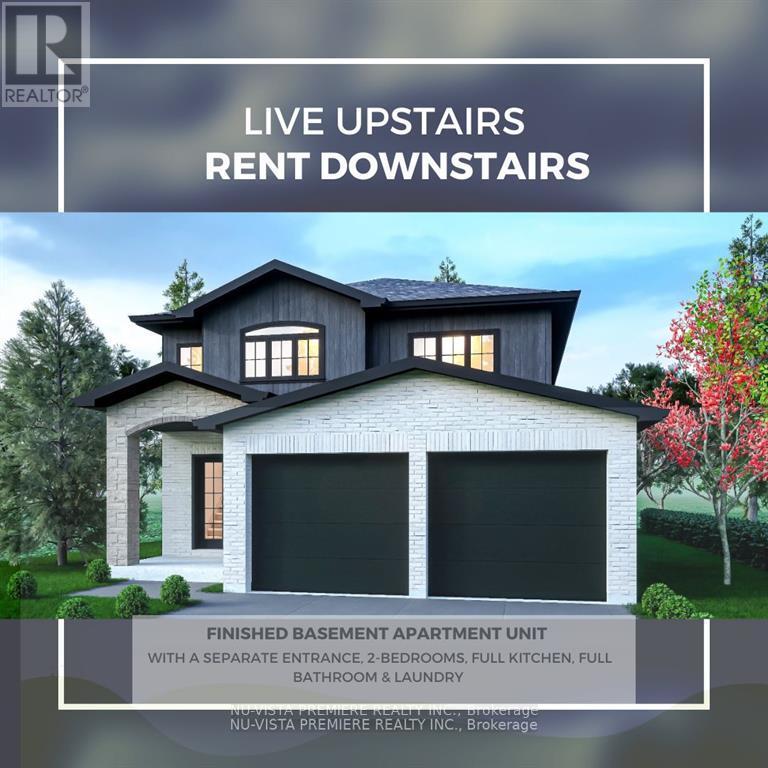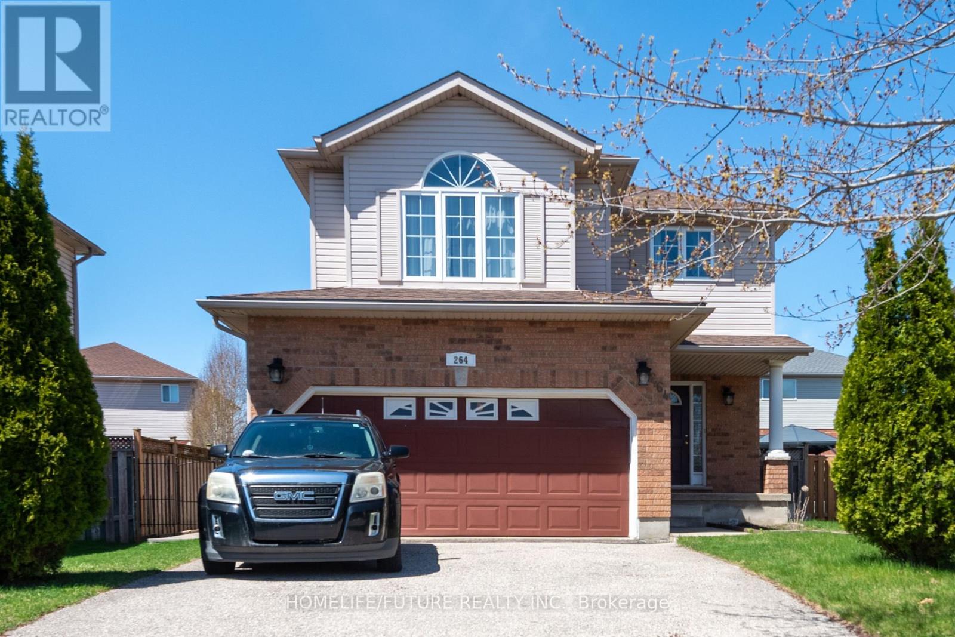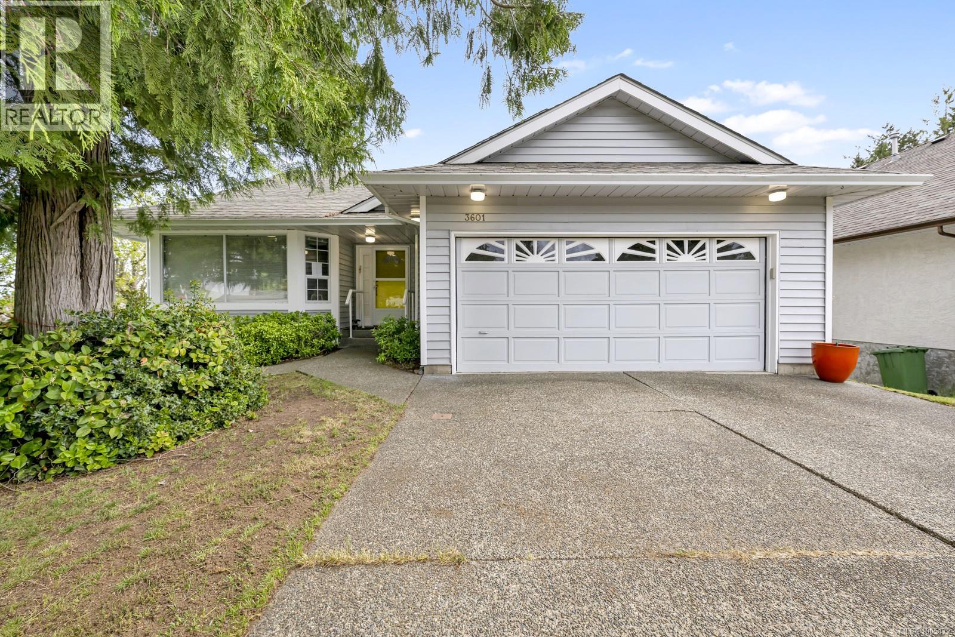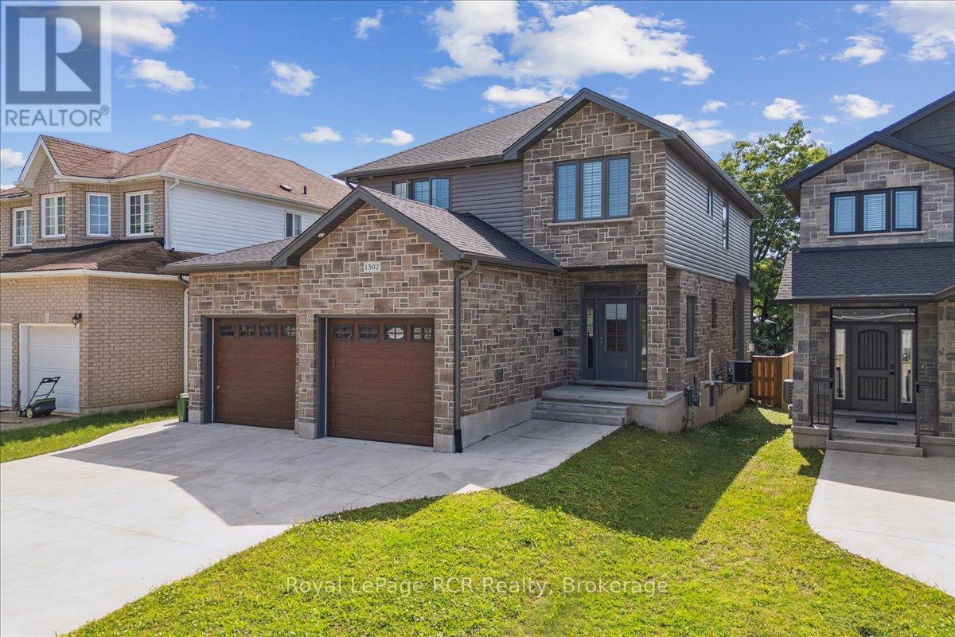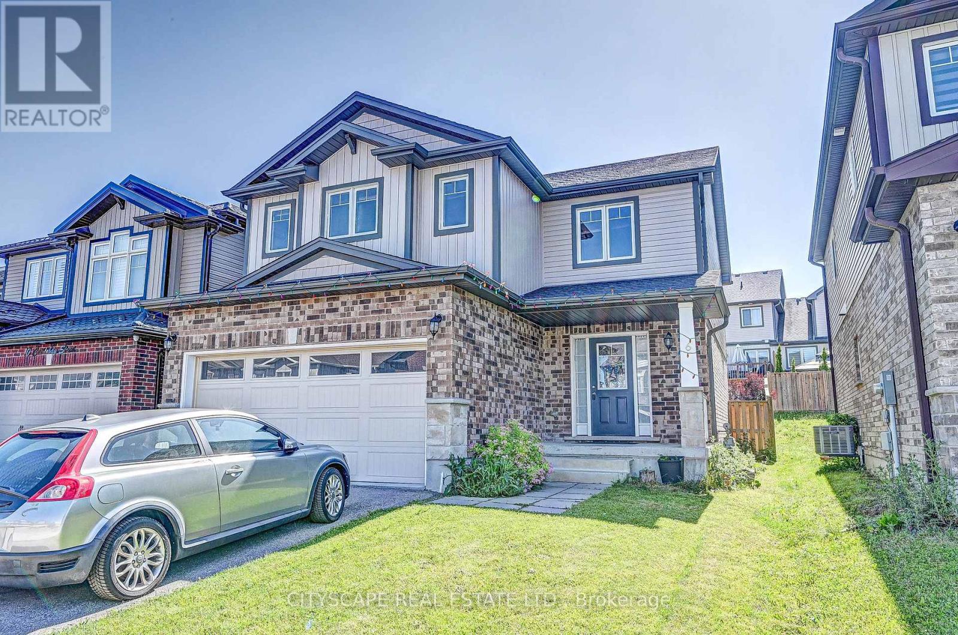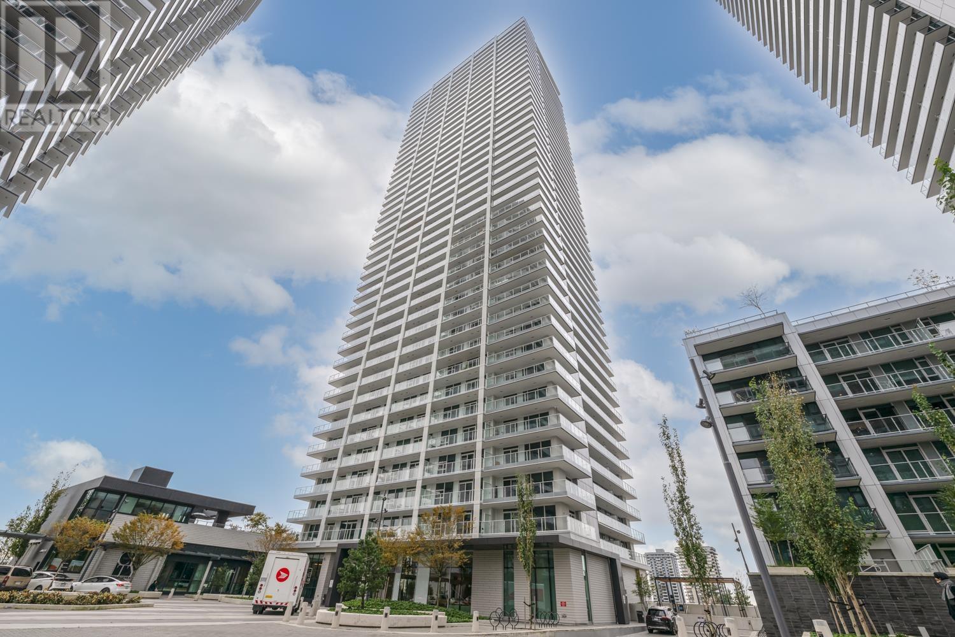28 Bostock Drive
Georgina, Ontario
Sought after Simcoe Landing, turn key family home. Priced to sell. Truly turn key, new kitchen appliances, new driveway, new garage doors with epoxy coated garage floor, finished basement with fridge and sink. New front patio walkway. Wooden California shutters. Open concept home with large rooms. Master bedroom with soaker tub and bay window. Generous 2nd and 3rd bedrooms and possibility for an in-law suite in the finished basement with sink, fridge and 3 piece washroom already installed. Custom Kitchen cabinets, quartz counters, hardwood floors, entrance to garage from house and entrance to backyard from garage. Gas line for bbq. Pride of ownership, excellently maintained, HVAC serviced twice yearly, ducts cleaned yearly. Great location on a quiet street steps to a beautiful park on the street with a splash pad. Paved walking trails connecting to the river, pond and forests at the end of the street. Short walk or drive to the brand new MURC recreation center with gyms, basketball court and pools. (id:60626)
Real Estate Homeward
6497 Heathwoods Avenue
London South, Ontario
TO BE BUILT: Finished Basement with Separate Entrance INCLUDED!The Kent Model by Bridlewood Homes is now available in the highly sought-after Magnolia Fields community! Set on an impressive 36'x189' lot, this home stands out as one of the most prestigious locations in the area. The spacious main floor offers an open and inviting layout, with living, kitchen, and dining areas designed for modern living. Upstairs, you'll find four generously sized bedrooms and two full bathrooms. The basement layout can be customized to your needs. making this home ideal for families who value both comfort and affordability.Located close to shopping, major amenities, and everything Lambeth has to offer, this home provides the perfect blend of convenience and luxury. Plus, the finished basement with a separate entrance offers endless possibilities, from a private guest suite to a multi-generational living space.Contact us today for more information! **EXTRAS** Custom Layouts Available. Contact for additional floor plans (id:60626)
Nu-Vista Premiere Realty Inc.
5773 Tiz Road
Mississauga, Ontario
Awesome, one of the biggest end-unit, freehold home, just like a semi on a pie-shaped lot in the Heart of Heartland! This meticulouslymaintained 4 Bedroom / 4 Washroom beauty sits on a desirable pie-shaped lot with a spacious backyard ideal for families and entertaining.Double door entry, Bright & airy layout with tons of natural light, No carpet throughout the house, Modern kitchen with pantry for extra storage,Pot lights on both main and second floors, Master Bedroom with 4Pc Ensuite, Corner Tub & Separate Shower. **Basement in law suite**includes a full kitchen and washroom, with a separate entrance through the backyard, Located on a pie-shaped lot offering a spacious andprivate backyard perfect for outdoor living and entertaining. 2005 Sq Ft. living space and Walk to major shopping, groceries, restaurants,Minutes to Hwy 401/403, Square One, top-rated schools & Much more...!!! (id:60626)
RE/MAX Realtron Real Realty Team
40 - 1658 County Road
Douro-Dummer, Ontario
A Cozy & Modern Hidden Gem You Don't Want to Miss! Offered for the very first time, this custom 3-bed, 3-bath bungalow was built in 2019 by the builder for his own family and it shows. Every inch of this home is thoughtfully designed with care, comfort, and timeless quality. Tucked behind a row of mature trees, it feels like a peaceful country escape yet you're less than 15 minutes to Norwood, 12 minutes to Stoney Lake for boating and beach days, Wildfire Golf Club for a morning on the green, and only 37 minutes to Peterborough for shopping, dining, and more. The open-concept kitchen, living, and dining area is bright, spacious, and ideal for both everyday living and entertaining. Its the kind of space that instantly feels like home-especially with 9' ceilings! Enjoy a front porch that looks like it's straight out of a movie and a screened-in back porch that lets you enjoy warm summer nights without the bugs. Convenience meets comfort with main floor laundry, and the partially finished basement features large windows, 8' ceilings, and incredible potential to expand your living space. This home offers the perfect blend of privacy, lifestyle, and location. From relaxing weekends to outdoor adventures, this is the kind of property that rarely hits the market. Come see it for yourself and start planning your outdoor gatherings now! (id:60626)
The Agency
Royal LePage Signature Realty
264 Holbeach Court
Waterloo, Ontario
***Welcome To 264 Holbeach Court*** Detached Home In A Family-Friendly Neighbourhood, Situated On A Cul-De-Sac. Beautifully Maintained Home Featuring A Double Car Garage With No Sidewalk, Providing Ample Parking Space. This Bright And Spacious Property Offers A Modern Kitchen With Quartz Countertops, A Separate Side Entrance To The Basement, And An Abundance Of Natural Light Throughout. Enjoy A Fully Fenced Backyard Complete With A Spacious Wooden Deck Perfect For Outdoor Entertaining . The Upper Floor Features A Generous Family Room With Vaulted Ceilings, A Circular Window, And A Gas Fireplace, Alongside A Spacious Primary Bedroom With Ample Closet Space And A Three-Piece Ensuite, Plus Two Additional Well-Sized Bedrooms And A Second Full Bathroom. The Fully Finished Basement Expands The Living Space, Featuring Two Versatile Rooms And A Modern Three-Piece Bathroom. A Rough-In For A Second Washer And Dryer Is Also Available, Offering Added Convenience And Flexibility. Two Minutes Walk To The Bus Stop. (id:60626)
Homelife/future Realty Inc.
3601 Arbutus Dr N
Cobble Hill, British Columbia
This lovely rancher with full basement is situated on a rare corner lot and offering partial ocean & mountain views. This delightful home is bright and spacious and has been tastefully updated up and down. Some of the main floor features include an entertainment-sized deck, den/office, second bedroom, master bedroom c/w an updated 5-piece ensuite. The brand new kitchen takes advantage of the new open concept design new flooring, freshly painted throughout and spacious sitting areas c/w fireplace for those long winter nights. Lower level features another bedroom another bathroom and sitting area plus loads of storage workshop area and a golf cart garage. The oppoutunities that Arbutus Ridge offers are an active 50+ lifestyle, heated seasonal pool, tennis, gym, golf, fully equipped workshop, library, kayak & RV storage, a seaside path and many walking trails (id:60626)
Pemberton Holmes Ltd.
109 Columbus Street
Sandy Beach, Saskatchewan
Welcome to this beautifully crafted 2-storey custom home, perfectly positioned on the shores of Sandy Beach. Designed for comfort and versatility, it features 4 bedrooms, 3 bathrooms, plus a fully developed walk-out basement complete with a 2-bedroom, 1-bath suite—ideal for extended family or short-term rentals.Built with energy-efficient ICF construction from top to bottom and offering in-floor heat throughout—including the expansive 27’ x 42’ heated garage—this home combines luxury and practicality in every corner. The gourmet kitchen impresses with double wall ovens, a gas cooktop, and a walk-through pantry connecting to the mudroom for added convenience. The spacious dining area opens to a large lake-facing deck with two covered sections—perfect for outdoor dining or relaxing in any weather. Upstairs, you’ll love the bright bonus room with stunning views, the serene primary suite with a spa-inspired 5-piece ensuite, and two additional bedrooms sharing a Jack & Jill bathroom—great for families. The lower level offers more room to live and play with a home theatre, cozy den, and extra storage built beneath the garage. The separate basement suite has its own entry—ready to host guests or generate income. This property truly has it all—smart design, incredible space, and unbeatable access to lakefront living. (id:60626)
RE/MAX Of Lloydminster
1302 14th Avenue E
Owen Sound, Ontario
Tucked away on a quiet cul-de-sac on the east side of Owen Sound, this beautiful 2-storey stone home is full of space, style, and comfort. With 5 bedrooms, 3.5 bathrooms, and plenty of room for the whole crew, its the kind of place you'll love coming home to. The open-concept main floor is ideal for both everyday living and entertaining. The kitchen is a standout with quartz countertops, stainless steel appliances, and a centre island perfect for coffee chats or after-school snacks. The dining area flows easily into the living room, where a cozy gas fireplace sets the scene for relaxed evenings. Sliding doors off the dining room lead to the backyard deck, great for BBQs or soaking up the sun. Hardwood flooring runs throughout the main level, and there's even a convenient main floor laundry. Upstairs, you'll find four generous bedrooms. The spacious primary suite features a 5-piece ensuite and walk-in closet, your own private retreat. Downstairs, the finished lower level offers a welcoming family room with a second gas fireplace, plus the fifth bedroom, perfect for guests, teens, or a home office setup. Located just minutes from the hospital, shopping, and Georgian College, this east side gem combines quiet living with everyday convenience. A great home in a great neighbourhood, what more could you ask for? (id:60626)
Royal LePage Rcr Realty
22 Rosanne Circle
Wasaga Beach, Ontario
Welcome to 22 Rosanne Circle a stunning, move-in ready home situated on a premium lot backing onto a park, offering complete privacy with no rear neighbors- a $50,000 premium paid by the seller to secure one of the most desirable lots in the area. This beautifully designed home features 9-foot ceilings on the main floor, an open-concept layout filled with natural light, and a cozy built-in 34 electric fireplace in the family room. The main floor also includes a private den that can easily be converted into a fifth bedroom, a functional mudroom, and a stylish 2-piece powder room. The oak staircase leads you to the second level, where the primary bedroom impresses with two walk-in closets and a luxurious 5-piece ensuite. The second bedroom features its own private 3-piece ensuite with a sleek glass shower, while the third and fourth bedrooms share a spacious 4-piece bathroom. For added convenience, the laundry room is located on the second floor and comes complete with a sink, storage closet, and ample space. Located within walking distance to the newly opened public elementary school and the upcoming public high school, and just minutes from Wasaga Beach, this home offers the perfect blend of comfort and convenience. ***ALL FURNITURE INCLUDED (beds, mattresses, sofa beds, and dining table) making this an unbeatable opportunity***. Additional upgrades include a brand-new sprinkler system installed this month. (id:60626)
King Realty Inc.
6 Castlebay Street
Kitchener, Ontario
Dont miss the opportunity to own this stunning and well-maintained 4-bedroom, 2.5-bathroom detached home located in the heart of the sought-after Huron area. Built by the reputable Freure Homes, this spacious property offers a functional and open-concept layout thats perfect for growing families and entertaining guests. The main floor features a welcoming foyer, bright living and dining areas with large windows for natural light, a modern kitchen with quality cabinetry, ample counter space, and a breakfast area that walks out to the large backyard. Enjoy the convenience of main floor laundry and direct access to the double car garage.Upstairs, youll find four generously sized bedrooms including a spacious primary suite with a walk-in closet and a private ensuite bathroom. Each bedroom offers comfort, space, and flexibility to accommodate any familys needs, whether its for sleeping, working from home, or study space. Located in a peaceful and family-friendly neighbourhood, this home is within close proximity to highly-rated schools, scenic walking trails, parks, and playgrounds. It also offers quick access to major routes such as Highway 401, as well as Conestoga College, University of Waterloo, and nearby shopping centres. With a spacious unfinished basement ready for your personal touch and a large backyard perfect for outdoor gatherings, this home truly checks all the boxes. Pride of ownership is evident throughout move in and enjoy! (id:60626)
Cityscape Real Estate Ltd.
3407 3833 Evergreen Place
Burnaby, British Columbia
Burnaby the City of Lougheed Tower 2. Rarely available South & West facing 3 bedroom 2 bathroom corner upper unit. Extraodinary 270 degree panarama views of Surrey, New West, Metrotown, Brentwood, and north shore mountains from the extra large balcony. Conveniently located beside Lougheed Hwy, shopping mall, skytrain, schools, banks, grocery stores, restaurants and parks. It features stainless steel Bosch appliances, branded plumbing fixtures and quartz countertops throughout. A super convenient parking stall with the EV charger next to the elevator lobby on Level 3. Site amenities includes a professional fitness centre, table tennis, billiards lounge, putting green, private studying pods, and many more! A must see no matter you are young families, professions or the retired. (id:60626)
Metro Edge Realty
3352 Mason Drive
Innisfil, Ontario
This charming country-style retreat located in Rural Innisfil is a must-see. Nestled in a quiet and friendly neighborhood near Lake Simcoe, this property offers a serene and picturesque setting. The house features 5 bedrooms and 3 bathrooms in a spacious 4 backsplit layout, a total area of 2,733 SqFt. The main floor features an open-concept design for the living and dining rooms, with large windows that provide ample natural light and create a spacious atmosphere ideal for family gatherings. The kitchen includes abundant storage. On the upper level, you will find a comfortable primary bedroom with a 2-piece powder room and a wide double closet, as well as 2 cozy bedrooms with plenty of storage. There is also an upgraded 3-piece bathroom with a linen closet. The Lower level comprises a 1st bedroom/ office with a walk-in closet, and a 2nd bedroom/ family room featuring a wood-burning fireplace, above-grade windows, two double closets, and glass doors. The fully finished basement includes an upgraded 3-piece bathroom, a recreation/family room, and a large laundry area equipped with a sink, washer, and professional dryer. There is potential to add a second kitchen. The basement provides direct access to a large 2 garage with a workshop and storage space. Additionally, the garage has a separate door leading to a vast landscaped backyard that offers numerous entertainment and relaxation options, including a sauna, pool, and fruit garden(peach, apricot, cherry trees, black and red currants, gooseberry, and so on). This property truly is a paradise for any family. (id:60626)
Sutton Group Incentive Realty Inc.


