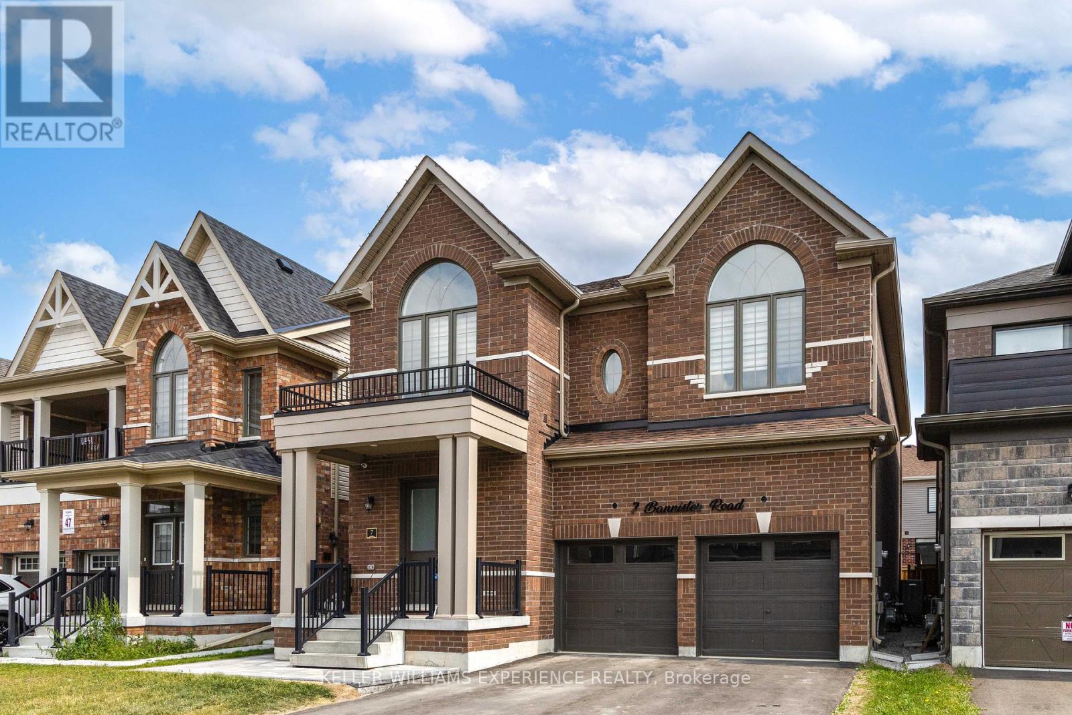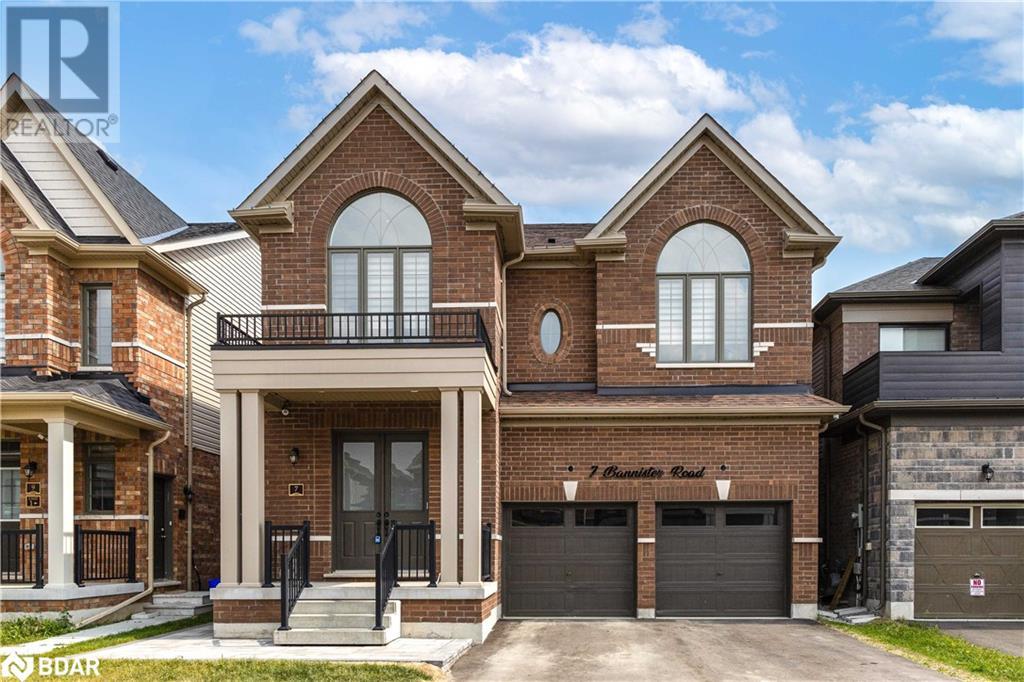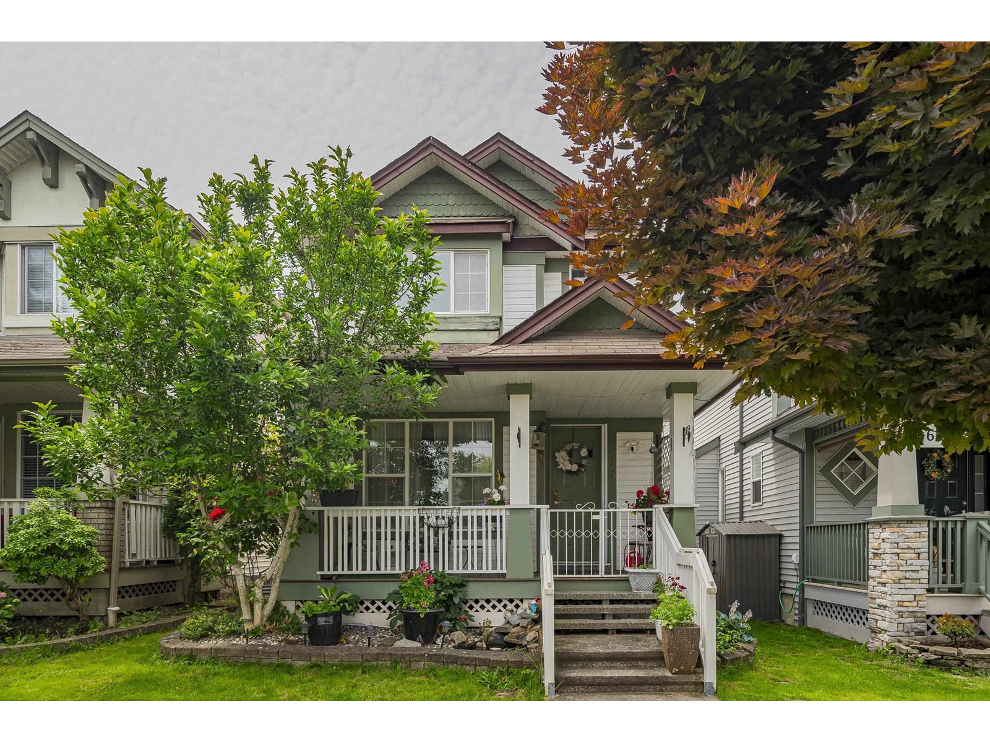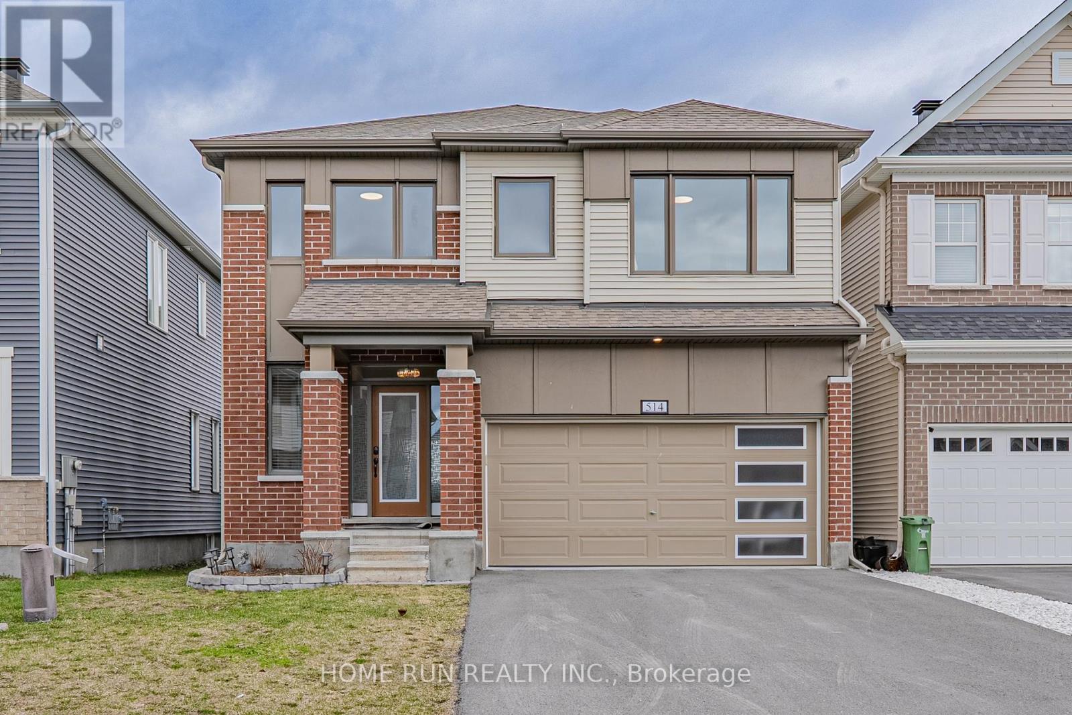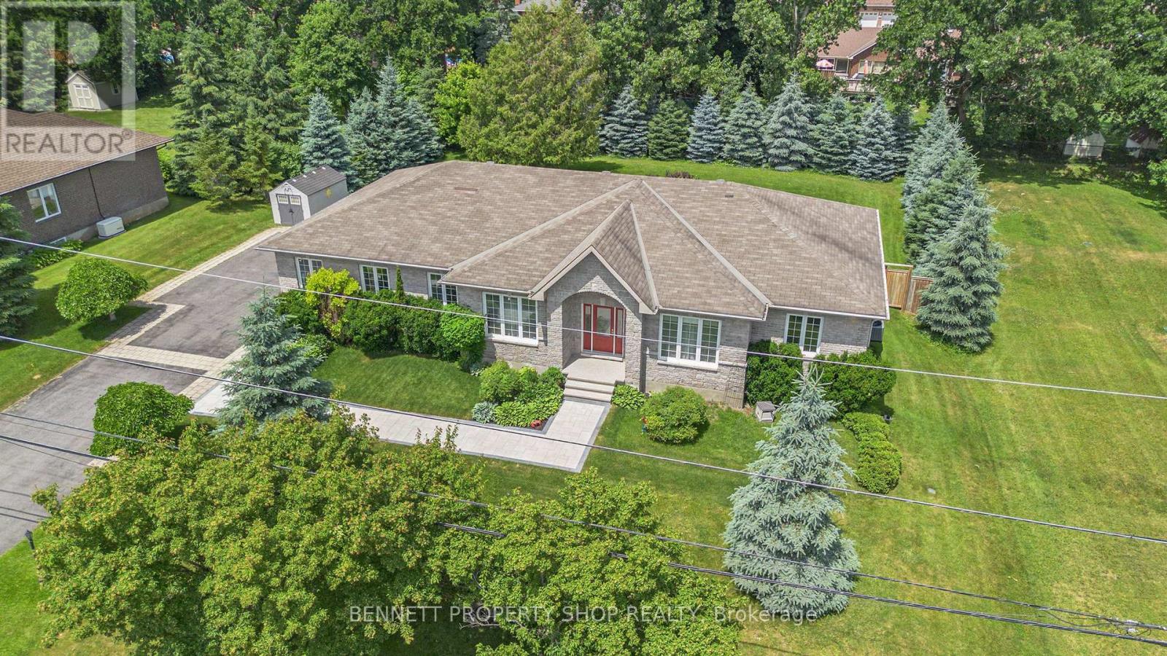302 595 Kemsley Avenue
Coquitlam, British Columbia
Botanica, an exquisite creation by local, quality developer Qualex-Landmark. Luxurious living in West Coquitlam's serene Oakdale neighborhood. Surrounded by nature, convenient shopping, schools and transit. Burquitlam Skytrain Station is a short walk away. Botanica offers spacious homes with top-notch finishes such as integrated Bertazzoni appliances, custom entry millwork, highly functional storage, and cooling & fresh air exchange systems. Botanica boasts 22,000 sq.ft. of lavish amenities, including a concierge, steam, sauna, and co-working spaces. Every townhome includes 2x EV parking and storage. Botanica is a haven where luxury, convenience, and sustainability converge for a truly exceptional living experience. Under construction. List price is after incentives. Est Compl. late 2026 (id:60626)
1ne Collective Realty Inc.
7 Bannister Road
Barrie, Ontario
Luxury Living in Barrie's South End! Welcome to this exceptional all-brick 2-storey home offering 2,812 sq. ft. of meticulously upgraded living space, nestled in one of Barries most sought-after south-end communities. Located just minutes from the GO Station, top-rated schools, shopping, and all major amenities this is the perfect blend of location and lifestyle.Inside, you'll find 9 ft ceilings on the main floor, upgraded 8 ft doors, engineered hardwood flooring, and $25K in elegant crown mouldings. The heart of the home is a spectacular $60K custom kitchen featuring $45K in high-end Thermador appliances designed for both everyday living and upscale entertaining. All 4 generously sized bedrooms offer walk-in closets with custom organizers providing luxury, convenience, and plenty of storage. With 3.5 beautifully appointed bathrooms and a 2nd-floor laundry room, this home is designed for comfort and functionality.Enjoy thoughtful extras like built-in speakers, sound insulation between floors and most walls, and a fully insulated/drywalled double garage with inside entry. The exterior is equally impressive with $30K in interlocking stonework, giving the home strong curb appeal and low-maintenance outdoor living.This is a rare opportunity to own a turnkey, move-in ready home with top-tier finishes in an unbeatable location. Book your private tour today you wont want to miss it! (id:60626)
Keller Williams Experience Realty
7 Bannister Road
Barrie, Ontario
Luxury Living in Barrie's South End! Welcome to this exceptional all-brick 2-storey home offering 2,812 sq. ft. of meticulously upgraded living space, nestled in one of Barries most sought-after south-end communities. Located just minutes from the GO Station, top-rated schools, shopping, and all major amenities this is the perfect blend of location and lifestyle.Inside, you'll find 9 ft ceilings on the main floor, upgraded 8 ft doors, engineered hardwood flooring, and $25K in elegant crown mouldings. The heart of the home is a spectacular $60K custom kitchen featuring $45K in high-end Thermador appliances designed for both everyday living and upscale entertaining. All 4 generously sized bedrooms offer walk-in closets with custom organizers providing luxury, convenience, and plenty of storage. With 3.5 beautifully appointed bathrooms and a 2nd-floor laundry room, this home is designed for comfort and functionality.Enjoy thoughtful extras like built-in speakers, sound insulation between floors and most walls, and a fully insulated/drywalled double garage with inside entry. The exterior is equally impressive with $30K in interlocking stonework, giving the home strong curb appeal and low-maintenance outdoor living.This is a rare opportunity to own a turnkey, move-in ready home with top-tier finishes in an unbeatable location. Book your private tour today you wont want to miss it! (id:60626)
Keller Williams Experience Realty Brokerage
6663 184a Street
Surrey, British Columbia
LOCATION LOCATION! Situated on a quiet, family-friendly street, this 2,220 sq ft, 4 bed, 4 bath home is perfect for growing families or those who love to entertain. Recently renovated, sun soaked kitchen takes center stage. Featuring modern cabinetry, granite countertops, S/S appliances and a bonus built in pantry. Step outside to your west facing backyard loads of greenery and deck space. Upstairs you'll find 3 spacious bedrooms, including a bright primary suite with a walk-in closet complete with California closet organizers and 4 piece ensuite. Fully finished basement includes a Large rec room, 4th bedroom and full bathroom, ideal for teens, guests, or home office. Close to all amenities Cloverdale has to offer including parks, schools, shopping, transit, eateries and much more. (id:60626)
Royal LePage - Wolstencroft
11721 Plank Road
Bayham, Ontario
Welcome to Eden. This stunning home is ready for you. Located just 7 minutes south of Tillsonburg on a gorgeous lot backing onto open fields. 1897 square feet on main floor with a beautiful layout designed for family living. Loads of high end quality finishings including custom kitchen with granite counters, tiled back splash, under cabinet lighting, centre island and patio walkout to covered rear deck. Private living room with french doors for peaceful conversations. Spacious Primary bedroom with full ensuite and large walk in closet. Main floor laundry room with cabinets to neatly store all the laundry stuff. Lower level is fully finished featuring an open recreational room, two big bedrooms, a full bathroom and a huge games room. Plenty of room for kids to play plus room for adult games like pool table and or poker play. The double car attached garage is extra wide with 10 foot doors, it's fully heated with over head gas heater, plus it has an extra gas line for gas stove hook up. Back of the house has a full covered deck with composite material, long lasting, practically maintenance and great appeal. There is a 10'x20 Garden shed complete with 20 amp power and water supply, big enough to store all your stuff to free up the garage. Current owners have spent loads of time and energy on all on the landscaping, installed an in ground sprinkler system on entire lot making it easy to keep things looking great High efficiency gas furnace and central air, HRV system, gas water heater and water softener all owned. No rental items here. (id:60626)
Dotted Line Real Estate Inc Brokerage
802 Highway 20
Pelham, Ontario
Great opportunity with this commercial rural property in high traffic section of Hwy 20!! Three potential streams of rental revenue from garage, fenced yard for storage & residential house. Property includes large shop with 3 bays, office, 2 piece bath, kitchen, 15x15 storage room with separate entrance, large fenced commercial yard, plenty of parking, plus additional 1.5 storey, 4 bedroom fully renovated house!! All sitting on just over 1 acre lot!! Perfect opportunity for work/live or additional income! CR zoning allows for many uses. Phase II ESA available. Seller willing to leaseback house & shop. (id:60626)
Coldwell Banker Advantage Real Estate Inc
802 Highway 20
Pelham, Ontario
Beautifully renovated 4 bedroom, 1.5 storey, legal non-conforming home sitting on just over 1 acre with large commercial shop. Perfect work/live setup!! Brand new kitchen, bath & flooring throughout the main house. This property includes a large shop with 3 bay doors, office, kitchen & 2 piece bath. CR zoning allows many uses! Phase II ESA available. (id:60626)
Coldwell Banker Advantage Real Estate Inc
107 Island Hwy
View Royal, British Columbia
Perched at the top of this large 0.65 acre lot (feels very rural) is a nicely renovated 3 bed 1 bath rancher with a 398 SqFt auxiliary building. This lot is ideal for any buyer who likes gardening or needs parking for all the toys. Renovations include new roof, new windows, new 200 amp service, new flooring, new paint, new kitchen, new bathrooms, new appliances, new 4 headed ductless heat pump and a completely rebuilt 398 SqFt auxiliary building. Great location. Get your daily dose of vitamin D from the loads of natural light coming through the large south facing windows. Water views, RV parking, storage shed, quartz countertops with under mount sinks and a nice patio spot in the front to take it all in. The auxiliary building is perfect for a home office or guest/inlaw accommodation. If you're thinking of future development then inquire at View Royal about changes to zoning that may allow a 4-plex to be constructed. (id:60626)
Fair Realty
9 Watercrest Row
Chestermere, Alberta
| Waterford Estates - New Community in Chestermere | 5 Beds + 4 Baths | Over 3300 SQFT | Introducing a stunning brand new 2 storey single family home with a triple garage attached, offering luxurious high-end finishings throughout. With a total of 5 spacious bedrooms, including 2 primary bedrooms with their own ensuites, and 4 full bathrooms, this home is designed to accommodate large families and offer the utmost comfort. The main floor boasts 10 feet ceilings and features a master kitchen equipped with chef-grade appliances, along with a walkthrough spice kitchen that provides easy and quick access to the mudroom leading to the garage. The main floor also includes a living room, family room, dining room, full 3 piece washroom, a huge open-to-above ceiling height, and a flex room that can be utilized as a 5th bedroom, office, or any other space to suit your needs. The second floor features 4 bedrooms, each with their own walk-in closets, a bonus room, and an open-to-below area space that creates a grand and spacious feel. The laundry room, finished with cabinets and a sink, adds to the convenience of this home. The bonus room features a tray ceiling, while one of the primary bedrooms boasts a stunning 4-way vaulted ceiling. Don't miss the chance to own this exquisite home in a sought-after neighborhood! In addition to the exceptional features of this stunning brand new 2 storey single family home, it is situated on a generous lot size of 56 feet wide by 110 feet long. The property is located in the prestigious Waterford Estates, Chestermere AB, providing you with a desirable and sought-after location. This large lot offers ample outdoor space for you and your family to enjoy, whether it's for gardening, outdoor entertainment, or just relaxing in the sunshine. The neighborhood is known for its beautiful landscaping, friendly atmosphere, and excellent amenities, including schools, shopping, and recreational facilities. Come and experience the luxury and comfort of th is beautiful home situated on a prime lot in one of Chestermere's most desirable neighbourhoods. (id:60626)
Century 21 Bravo Realty
425 Watercrest Place
Chestermere, Alberta
| Waterford Estates - New Community in Chestermere | 5 Beds + 4 Baths | Over 3300 SQFT | Introducing a stunning brand new 2 storey single family home with a triple garage attached, offering luxurious high-end finishings throughout. With a total of 5 spacious bedrooms, including 2 primary bedrooms with their own ensuites, and 4 full bathrooms, this home is designed to accommodate large families and offer the utmost comfort. The main floor boasts 10 feet ceilings and features a master kitchen equipped with chef-grade appliances, along with a walkthrough spice kitchen that provides easy and quick access to the mudroom leading to the garage. The main floor also includes a living room, family room, dining room, full 3 piece washroom, a huge open-to-above ceiling height, and a flex room that can be utilized as a 5th bedroom, office, or any other space to suit your needs. The second floor features 4 bedrooms, each with their own walk-in closets, a bonus room, and an open-to-below area space that creates a grand and spacious feel. The laundry room, finished with cabinets and a sink, adds to the convenience of this home. The bonus room features a tray ceiling, while one of the primary bedrooms boasts a stunning 4-way vaulted ceiling. Don't miss the chance to own this exquisite home in a sought-after neighborhood! In addition to the exceptional features of this stunning brand new 2 storey single family home, it is situated on a generous lot size of 56 feet wide by 110 feet long. The property is located in the prestigious Waterford Estates, Chestermere AB, providing you with a desirable and sought-after location. This large lot offers ample outdoor space for you and your family to enjoy, whether it's for gardening, outdoor entertainment, or just relaxing in the sunshine. The neighborhood is known for its beautiful landscaping, friendly atmosphere, and excellent amenities, including schools, shopping, and recreational facilities. Come and experience the luxury and comfort of th is beautiful home situated on a prime lot in one of Chestermere's most desirable neighbourhoods. (id:60626)
Century 21 Bravo Realty
514 Nordmann Fir Court
Ottawa, Ontario
An Extremely Rare Find! Discover this magazine-worthy Parkside model in Abbottsville Crossing, Kanata South/Stittsville, backing onto over 40 acres of city-owned protected green space with ponds, conifers, and winding trails!This home offers approximately 3,500 sq. ft. of luxury living space, featuring 4 bedrooms, 5 bathrooms, and a fully finished walkout basement. The foyer includes a windowed powder room and a walk-in closet. The striking staircase enhances the open-to-above space, creating a seamless flow between the large living and dining areas -- one of the most impressive open-concept designs in Mattamy's lineup. The living room, anchored by a 36" gas fireplace, boasts large windows with breathtaking views. In the chef's kitchen, you'll find extended-height cabinetry, quartz countertops, high-end stainless steel appliances, and an expansive island ideal for entertaining. The adjoining breakfast area features a beautiful light fixture and a 6' patio slider leading to a full-length deck --another unique highlight of this home. A cozy home office is also located on the main level.The second floor is exceptionally functional, offering four oversized bedrooms, a large laundry room, and three bathrooms, including two full ensuites. The primary bedroom occupies the rear of the home, bathed in natural light from a large window, and includes a spacious walk-in closet and a luxurious 5-piece ensuite with a freestanding tub and frameless shower. The other three generously sized bedrooms each have walk-in closets, with two sharing a Jack and Jill bath and the third featuring its own ensuite.The fully finished basement includes a home theatre system and a full bath. Enjoy the fully fenced, landscaped backyard and full-length deck! Located steps from parks, the Trans-Canada Trail, shopping, and dining. (id:60626)
Home Run Realty Inc.
6535 Empire Grove Street
Ottawa, Ontario
Welcome to your dream home! This beautifully designed bungalow offers a perfect blend of luxury, comfort, and privacy. Nestled in a serene neighbourhood, this expansive 4-bedroom plus den residence features approximately 4,300 sq ft of living space, making it an ideal retreat for families and entertaining guests. The open-concept design creates a seamless flow between the living, dining, and kitchen areas, perfect for gatherings and everyday living. Enjoy your own sanctuary with a spacious primary bedroom, complete with an en-suite bath featuring modern fixtures, and a separate shower. Three generously sized bedrooms offer ample space for family or guests, each with easy access to beautifully appointed bathrooms. Also, a separate dining area for Sunday evening dinners. A versatile den on the lower level that can serve as a home office, study, or additional guest space, tailored to fit your lifestyle needs. Step outside to your private backyard oasis, where California blue spruce trees provide a stunning backdrop and complete privacy for outdoor relaxation and entertaining, along with a newer 6-person hot tub and stunning gazebo to sit and enjoy your evening wine. Ample outdoor space equipped with a patio, perfect for summer gatherings, BBQs, with gasoline hookup or peaceful evenings under the stars. All of this with a triple-car garage that has new epoxy floors. This property perfectly encapsulates the essence of luxurious living. The landscaping, 15-car driveway and new interlock in the front brings amazing curb appeal to this luxury home, along with a sprinkler system to take care of your yard on these hot days! (id:60626)
Bennett Property Shop Realty


