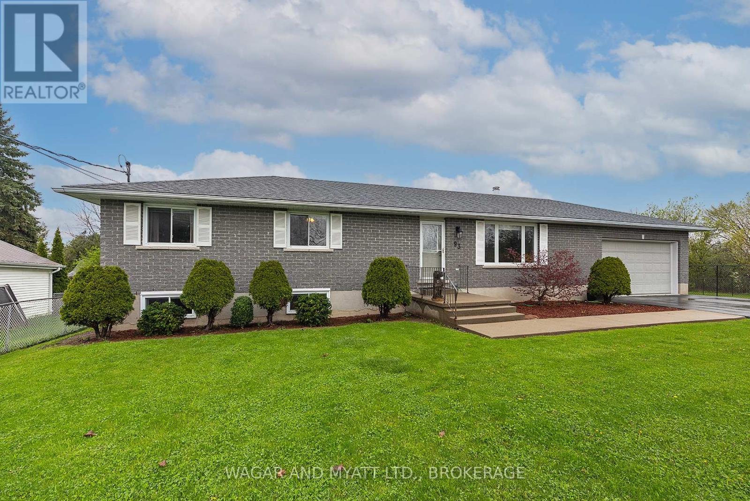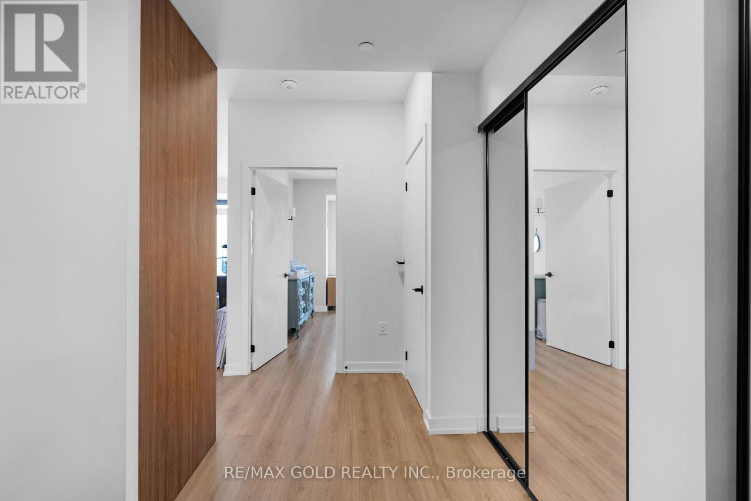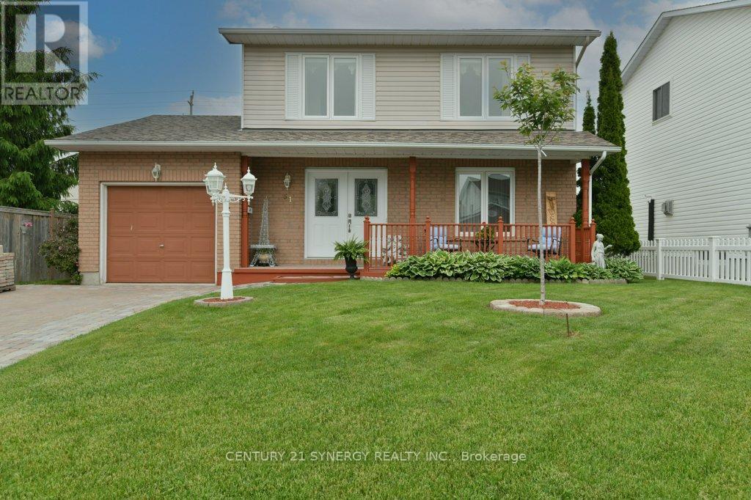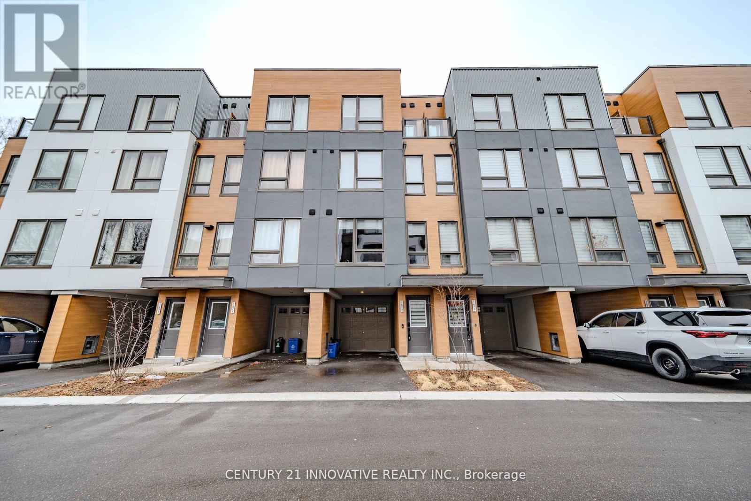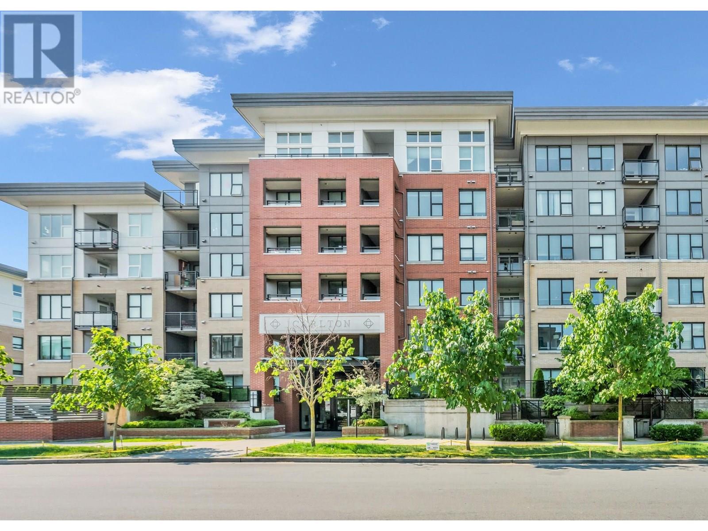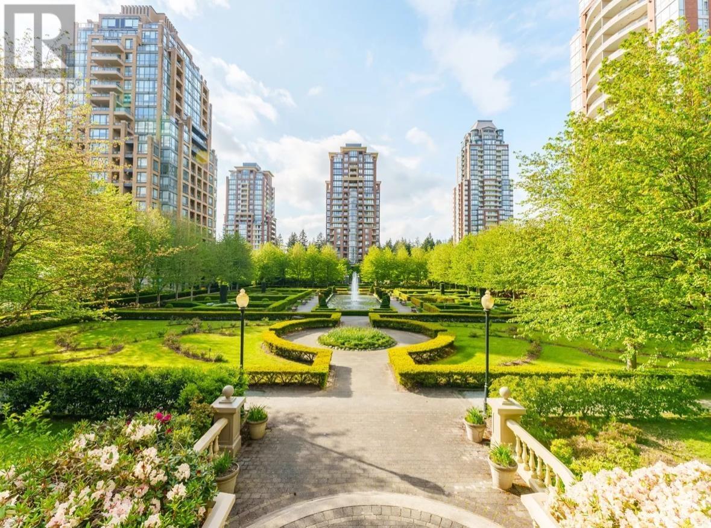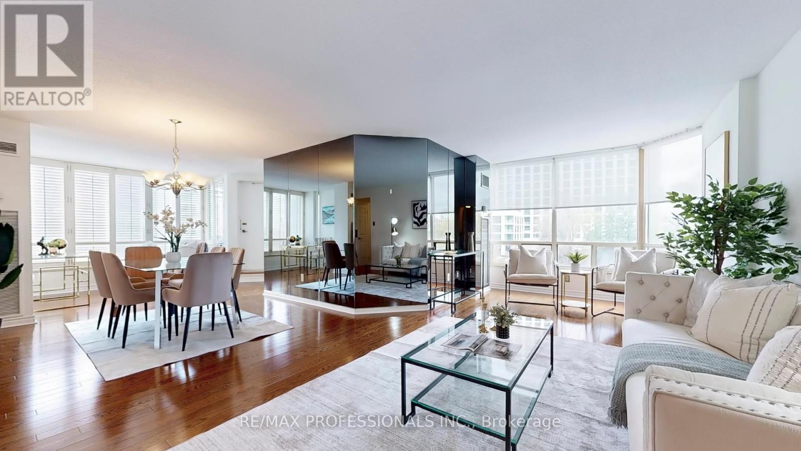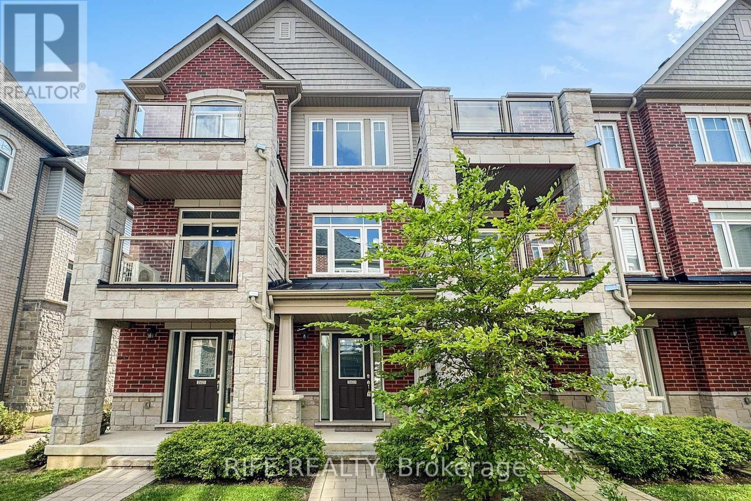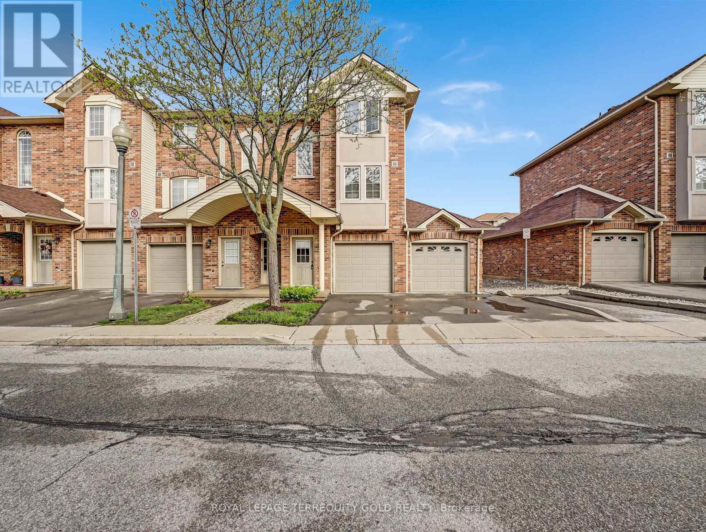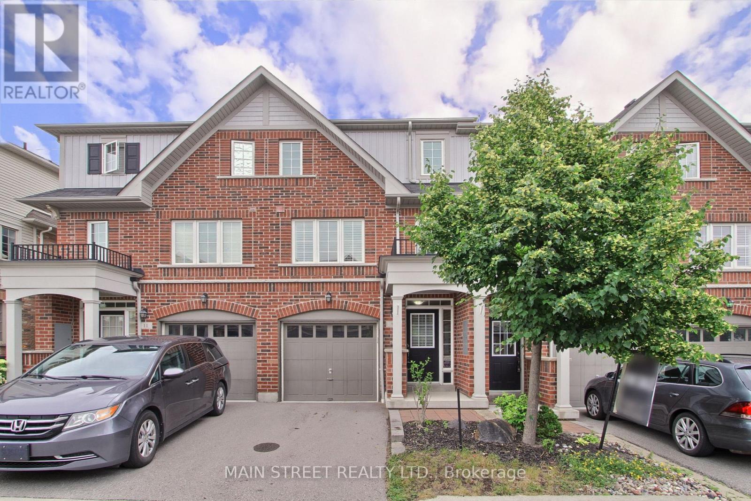17 7342 Industrial Way
Pemberton, British Columbia
Take advantage of this exceptional opportunity to secure a versatile commercial space in the thriving Pemberton Industrial Park! Spanning 2241 square feet, this property is perfectly suited for a variety of businesses, from retail to warehousing and everything in between. Priced competitively at just $337 per square foot, it offers tremendous value for those looking to establish or expand their commercial footprint in this rapidly growing area. The space features high ceilings, ample natural light, and a functional layout, making it easy to customize to fit your business needs. With convenient access to major thoroughfares and key amenities nearby, this location boasts great visibility and traffic flow, ensuring your business reaches its full potential. Join the vibrant community in Pemberton Industrial Park and capitalize on this fantastic opportunity. Contact us today to schedule a viewing and discover how this space can meet your business needs! (id:60626)
Whistler Real Estate Company Limited
16 7342 Industrial Way
Pemberton, British Columbia
Take advantage of this exceptional opportunity to secure a versatile commercial space in the rapidly growing Pemberton Industrial Park! This unit that offers 2,175 sq ft of versatile space, including 1,480 sq ft on the ground level and a 695 sq ft mezzanine office. This property is suited for a variety of businesses, from retail to warehousing and everything in between. Priced competitively at just $347 per square foot, it offers unbeatable value for those looking to establish or expand their commercial footprint in the sea to sky. The space features high ceilings, High end rolling door, two man door, a full bathroom, and a functional layout, making it easy to customize to fit your business needs. Contact us today to schedule a viewing and discover how this space can meet your business needs! (id:60626)
Whistler Real Estate Company Limited
93 Henry Street
Greater Napanee, Ontario
Spacious Family Home with In-Law Suite Potential on a Private Town Lot!Discover the perfect blend of comfort, flexibility, and location in this versatile 3+2 bedroom, 2.5 bathroom home, ideally situated just minutes from downtown, Springside Park, and the scenic Waterfront Trail. Step inside to a bright open-concept kitchen, dining, and living area, complete with patio doors leading to a spacious back deckideal for gatherings and outdoor living. A furnished sunroom and propane firepit create a cozy, 3 season retreat youll love. Outdoor chefs will be impressed by the 7-piece cooking station, including BBQs and smokers, tucked under a covered gazebo, set on a low-maintenance composite wood deck - a true haven for grill enthusiasts. The fully fenced, oversized town lot provides exceptional privacyperfect for families and pets. Plus, a separate basement entrance through the garage creates in-law suite potential, ideal for multi-generational living or rental income. Other features include Forced air natural gas furnace & central A/C for year-round comfort, attached 2 car garage with inside entry to either the main floor or basement, new shingles (2024) and storage building. Don't miss outbook your private showing today! (id:60626)
Wagar And Myatt Ltd.
506 A - 10 Lagerfeld Drive
Brampton, Ontario
ARE YOU READY TO EXPERIENCE LUXURY LIVING? STEP TO APARTMENT CONDOS. DISCOVER THE 10-506 LAGERFELD & PERFECT BLEND OF LUXURY AND COMFORT IN THIS BEAUTIFUL 2-BEDROOM CONDO, OFFERING A SPACIOUS AMPLE SPACE FOR LG MODERN LIVING. IDEAL FOR FIRST TIME HOME BUYERS, YOUNG PROFESSIONALS, OR ANYONE LOOKING TO DOWNSIZE WITHOUT COMPROMISING ON STYLE AND UNIT FEATURES TWO BEDROOMS DESIGNED CONVIENCE. THIS for RELAXATION AND TRANQUILITY. MODERN BATHROOMS EQUIPPED WITH CONTEMPORARY FIXTURES. ENJOY A HAS AMPLE NATURAL OPEN CONCEPT LIVING, EXPANSTUE KITCHEN, PERFECT FOR ENTERTAINMENT. THIS UNIT LIGHT THAT BEAMS THROUGH THE WHOLE SPACE. ENJOY THIS UNIT THAT is IN THE HEART OF BRAMPTON, UNIT HAS CLOSE TO PUBLIC TRANSPORT, SHOPPING CENTRES, MOUNT PLEASANT GO AND PARKS, ALL WITHIN WALKING DISTANCE. (id:60626)
RE/MAX Gold Realty Inc.
51 Mika Street
Ottawa, Ontario
Welcome to 51 Mika Street, a charming and meticulously maintained 2 bedroom family home in one of Stittsville's established and desirable communities. From the inviting covered porch to the serene backyard, for relaxing afternoons by the charming babbling pond and memorable evenings in the custom gazebo, this property radiates warmth and character. Inside, find gleaming hardwood floors, a spacious living room with a cozy fireplace, and a bright, updated kitchen featuring granite countertops and modern cabinetry. The upper level hosts a generous primary bedroom and an additional bedroom perfect for guests or family. Enjoy extra living space in the finished lower level, complete with a convenient 2-piece bath, office, storage and room for guests. The landscaped backyard is ideal for entertaining, boasting multiple decks, a charming gazebo, lush gardens, and a pristine lawn for relaxation or gatherings. An attached garage provides ample storage, blending comfort, functionality, and style seamlessly. Situated in a tranquil neighborhood with walking trails beside and behind the home, and close to local amenities, schools, parks, and shopping, 51 Mika Street perfectly balances convenience and peaceful living. Don't miss the chance to call this delightful property your home! (id:60626)
Century 21 Synergy Realty Inc.
1674 Pleasure Valley Path
Oshawa, Ontario
This spacious and fully upgraded modern townhouse is located in beautiful prime location of North Oshawa. It has a state of art gourmet kitchen with all stainless steel high end appliances. Comes with an extra large granite counter top island, perfect for entertaining. Open concept spacious living room has big windows, modern electric fireplace and enough space to accommodate large family gatherings. Dining area leads you to a beautiful fenced backyard overlooking at lush green pristine conservation area spread over 3 acres of community gardens, a dog park, trails, cycling, skating and much more. 4 extra spacious bedrooms can fit king size beds and comes with extra large closets.. Minutes to highway 407, Ontario Tech University, Durham College, libraries, Restaurants, Costco and more. Its a rare opperunity within the community. (id:60626)
Century 21 Innovative Realty Inc.
211 9366 Tomicki Avenue
Richmond, British Columbia
Welcome to Alexandra Court by Polygon, in Richmond's vibrant Alexandra Gardens neighbourhood. This spacious 2-bed, 2-bath bright corner unit features an open layout with 9'ft ceilings, stainless steel Blomberg & Kitchenaid appliances, quartz countertops, air-conditioning, 1 parking stall and 1 locker. Residents have access to the The Alexandra Club which features a 12,000 square ft clubhouse with gym, basketball court, outdoor pool, hot tub, multimedia lounge and more. Within walking distance to Tomsett Elementary, Walmart, Skytrain, Lansdowne Mall, Kwantlen University, restaurants, shops and more. Open House August 16 from 2-4pm. (id:60626)
Stonehaus Realty Corp.
402 6888 Station Hill Drive
Burnaby, British Columbia
Beautiful & Peaceful! Bright yet cool! This 2 bedroom suite is embraced by a tree-lined park environment@ A perfect blend of luxury, location & lifestyle! Very functional & spacious layout w/large master bedroom, a good sized second bedroom, separate living & dining room & kitchen, big patio. Enjoy the park 180 degree park view off from living room, bedroom & balcony! Well maintained! Enjoy resort-style amenities: party room, gym, sauna, indoor swimming pool, theatre, pool table. Very convenient: only a few minutes walk to Skytrain, 2 daycare, Taylor Park Elementary, Taylor Park, Byrnepark Secondary, walking trails, parks. A short drive to Metrotown, highway, bus loop & everywhere. (id:60626)
RE/MAX Crest Realty
408 - 1300 Islington Avenue
Toronto, Ontario
Highly sought after Barclay Terrace 2 bed plus den 2 bath corner unit in move in condition. 1396 sq ft 1 bath with shower - 1 bath with tub - 1 parking space 1 locker . Gleaming hardwood floors- broadloom in bedrooms-both washrooms are renovated-Large eat-in kitchen with floor to ceiling window-- Amazing amenities . It even has a woodworking shop! Very well managed and maintained complex. No pets allowed..Fast possession possible. (id:60626)
RE/MAX Professionals Inc.
2623 Garrison Crossing
Pickering, Ontario
One of the largest End-units in the community (Approx. 1400 Sqft Above Grade), this stunning 3-bedroom townhouse feels like a model home and is loaded with premium upgrades. Enjoy all-hard surface flooring throughout including engineered laminate and solid hardwood stairs complemented by 9' smooth ceilings, designer light fixtures, and custom window coverings.The gourmet kitchen features shaker-style cabinetry extended all the way to the ceiling, composite undermount sink, upgraded stainless steel appliances, and an extended island with a breakfast bar perfect for entertaining.The open-concept main floor offers a spacious living and dining area with walkout to a balcony. Upstairs, the generous primary bedroom boasts its own private balcony, while the upgraded bathrooms with glass shower doors.Finished ground-level recreation space with direct access to the garage can serve as a home office, gym, or family room.Located in the desirable Duffin Heights community, close to golf, conservation areas, parks, public transit, and more. Low maintenance fees include parking, building insurance & common elements.Truly turn-key and move-in ready (id:60626)
Rife Realty
51 - 4045 Upper Middle Road
Burlington, Ontario
Welcome to this beautifully updated 3-bedroom, 2-bathroom end-unit condo townhouse tucked away in one of Burlington's most sought-after neighbourhoods Millcroft! Surrounded by parks, lush green spaces, and golf courses, this home blends comfort, style, and convenience. Featuring a bright open-concept layout with large windows, a modern kitchen, spacious living and dining areas, private garage with driveway, and an abundance of natural light throughout. Perfect for families, professionals, retirees, or anyone who enjoys an active lifestyle and a friendly community atmosphere. You're just minutes from Hwy 407, QEW, GO Train, shopping, Millcroft Golf Club, and Joseph Brant Hospital. Steps to top-rated schools, scenic trails, local restaurants, and everyday essentials. Highlights: Direct access to garage from inside the house *Low condo fee * Recent updates: Trim (2023), Bedroom Window (2022), Balcony & A/C (2021),Roof, Garage Door, BBQ Gas Line, Driveway, Fences, Laminate Flooring (2018), Fridge (2024), Dishwasher (2022), Stove (2016), Owned Furnace *Move-in ready with timeless upgrades Don't miss this incredible opportunity to live in a vibrant and convenient Burlington community! (id:60626)
Royal LePage Terrequity Gold Realty
9 Magpie Way E
Whitby, Ontario
Fabulous 3 Bedroom Townhome In A High Demand Area. Over 1500Sq. ft of living space. Spacious Living/Dining Room With Huge Window and Hardwood Floors. Large Kitchen new quartz counter tops and backsplash, W/Stainless Steel Appliances, Breakfast Area And Walk-out To Deck and fenced yard. Primary Features His & Hers Closets, 3 pc updated Ensuite, New hardwood floor including hallway and stairs. Convenient 2nd Floor Laundry with Laundry Tub, Finished Basement, new flooring, Entry To Garage. Steps To Park And Shopping, 5 Minutes to 401. (id:60626)
Main Street Realty Ltd.



