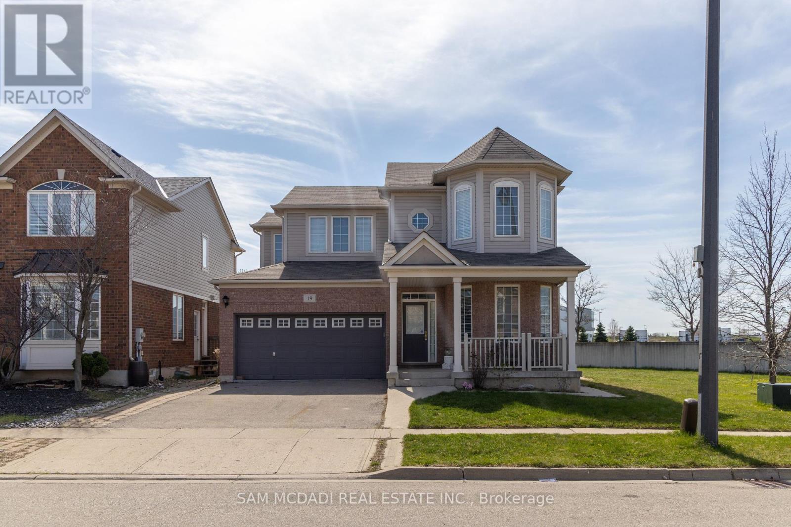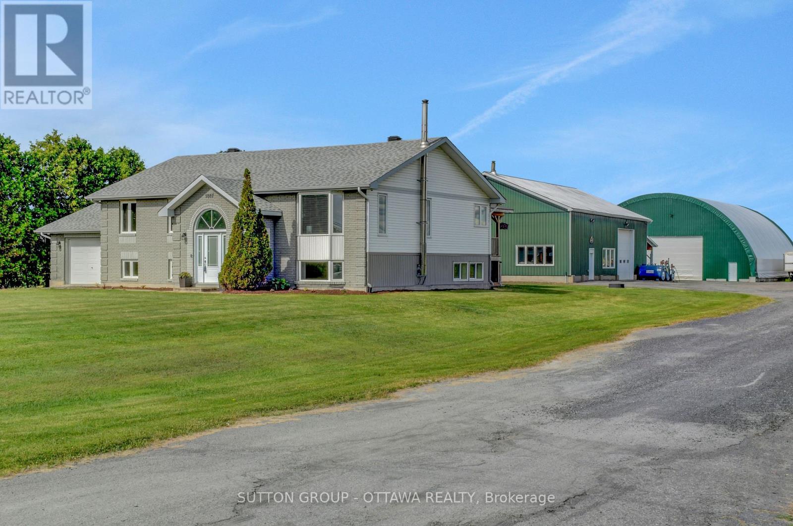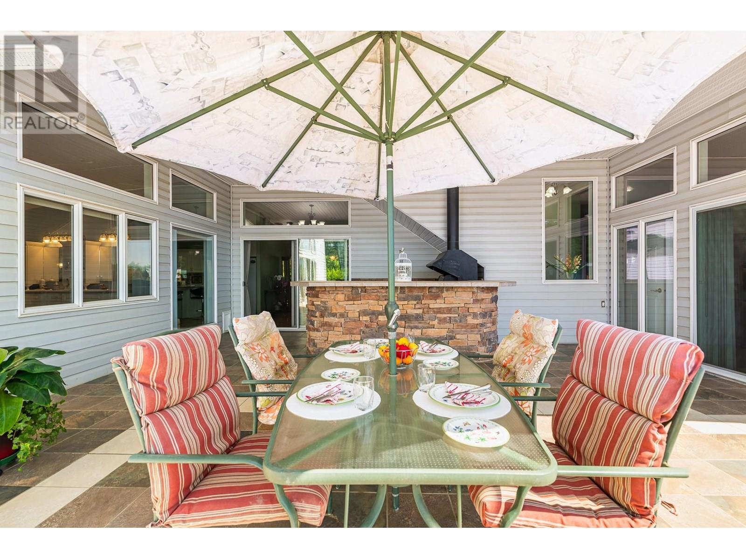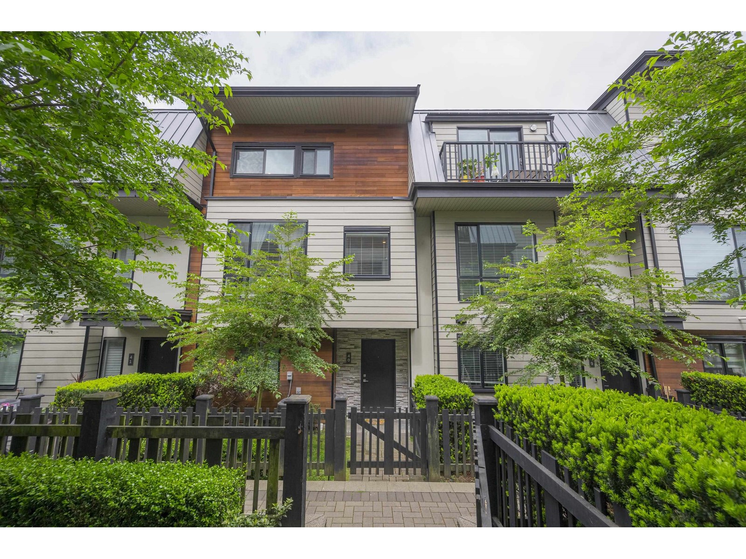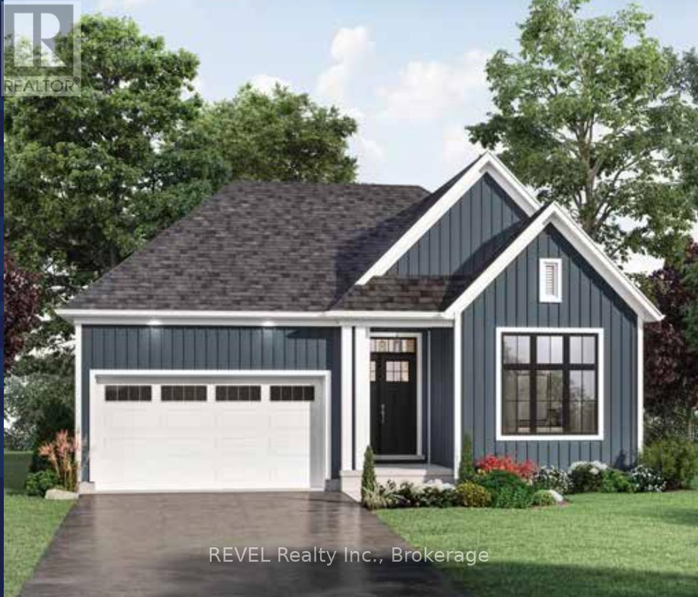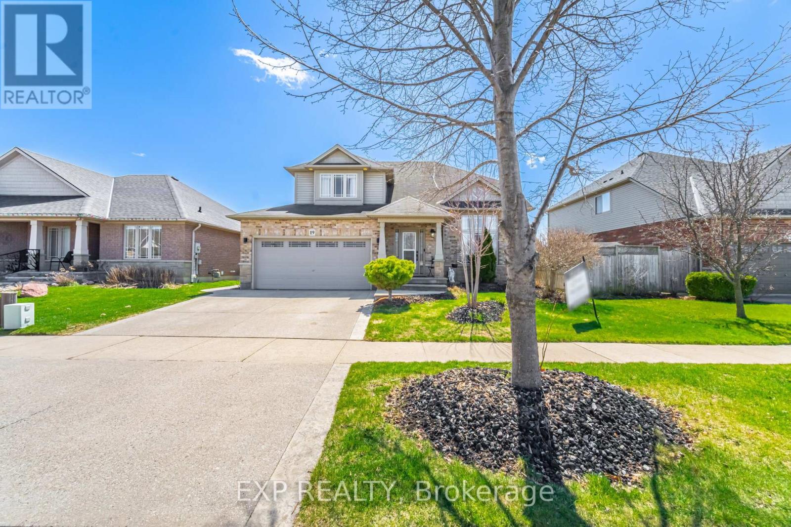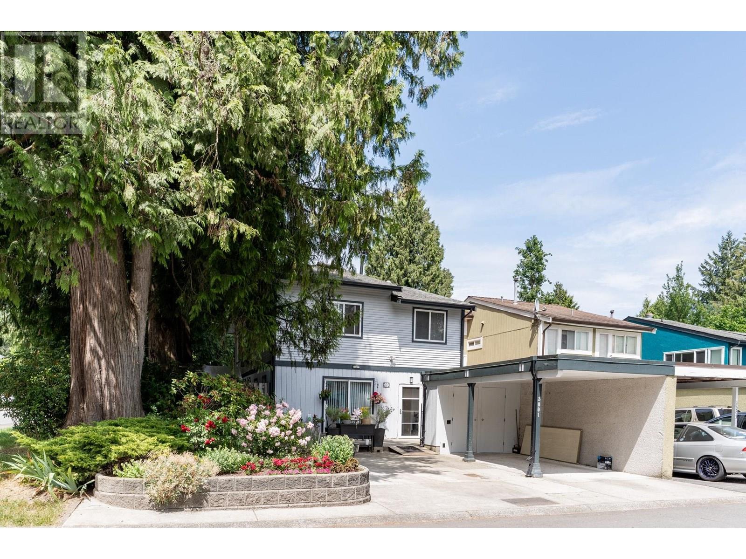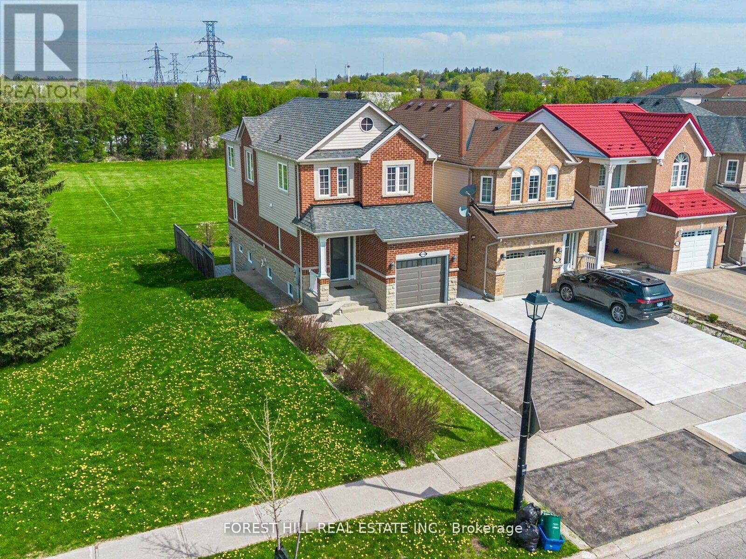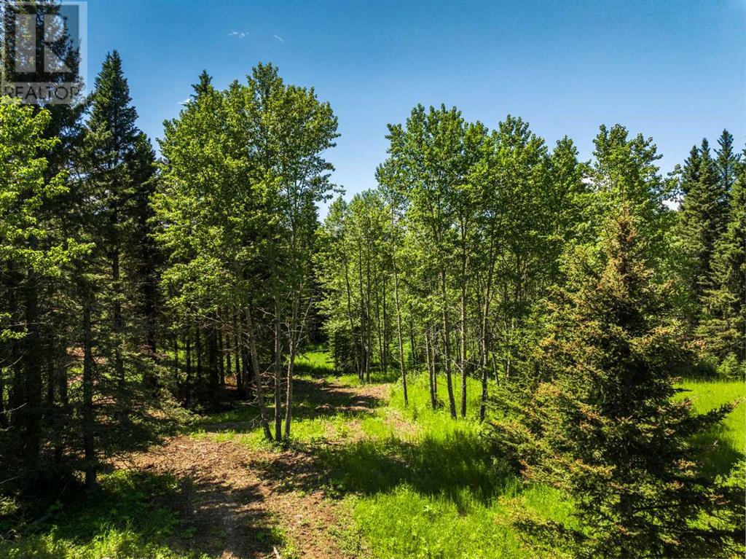19 Jenner Court
Cambridge, Ontario
Welcome To 19 Jenner Court. This spacious 4+2 bedroom w/4 Baths detach home is loaded with upgrades and located in a quiet, family-friendly court in the North Galt area. Featuring a model home design, it boasts Maple kitchen cabinets, an office space, and a 2-car garage. The property sits on a premium, extra-wide pool-sized lot with an east-facing orientation. With 9' ceilings on both the main and second floors, the home offers separate living and family rooms, generously sized bedrooms, and 4 washrooms. The kitchen includes stainless steel appliances, and the main floor is beautifully finished with hardwood. The home is filled with natural light throughout. The newly finished "legal" 2-bedroom basement apartment has a separate entrance with separate utilities. This home offers both a fantastic living space and an income opportunity! Conveniently located less than 5 minutes from Highway 401 and it's in a top-rated school district and within walking distance to Shopping Plazas. This Home Is a Must See. (id:60626)
Sam Mcdadi Real Estate Inc.
1887 Champlain Street
Clarence-Rockland, Ontario
Perfect for hobbyist who requires workshop and storage. Well maintained/upgraded bungalow located on 1.64 acres with separate private driveway to access outdoor buildings. Includes: Large (heated/hydro/water,c/air) workshop 60ft x 40ft, new cover all(w/hydro) 65ft x 80ft, lean to beside workshop (18ft x 40ft). Home features: remodeled open concept kitchen, upgraded bathroom, hardwood flooring, patio doors leding to spacious newer deck, separate entrance from garage to lower level, huge family room w/woodstove in lower level, 3+2 bedrooms(one bedroom currently used as office, 2 full bathrooms. Must be seen!! Ready to move-in. (id:60626)
Sutton Group - Ottawa Realty
2116 Evergreen Rd
Campbell River, British Columbia
Beautiful like new family home + shop in sought after Forest Grove Estates! This contemporary 4 bedroom, 2.5 bathroom home offers a light colour pallet, expansive vaulted ceilings and plenty of natural light throughout. The modern white kitchen is nicely topped with quartz, backsplash and stainless appliances. The spacious primary bedroom is conveniently located on the main floor making it live like a rancher, has a nice 5pc ensuite with dual sinks, free standing soaker tub and separate walk in shower and good sized walk in closet with built ins. From the primary enjoy direct access to the rear patio. The main living area is grand with the vault and a cozy corner gas fire place. Upstairs you'll find 3 good sized bedrooms and a full bathroom from for the kids, home office or guests. Out back you'll love the good sized 21x23 detached fully finished shop, plenty of RV parking, irrigation system, gas BBQ outlet and more. Don't wait - book a viewing today! (id:60626)
Royal LePage Advance Realty
409 33 Avenue
Creston, British Columbia
A Gardener’s & Grower’s Paradise on 2.67 Acres – Outdoor Living & Mountain Views Welcome to this private 2.67-acre retreat in Creston’s agricultural hub. Surrounded by trees, shrubs, and flowers, this 3-bedroom, 2.5-bathroom home blends comfort with natural beauty. The bright kitchen offers ample counter space, pantry, and upright freezer. Just off the kitchen, the spacious primary suite features a full ensuite. A cozy wood stove warms the main living area, while the upstairs sitting space offers relaxing views. Step outside to a 25' x 18' covered outdoor living area with built-in kitchen — perfect for entertaining while enjoying Skimmerhorn Mountain views. The gardens produce strawberries, raspberries, rhubarb, and blueberries, with room for a market garden or hobby farm. A small detached unit with garage is ideal for a home office, studio, or modest rental. Two separate outbuildings include a detached double garage and a heated, oversized shop — perfect for storage, projects, or extra income potential. A rare opportunity to enjoy space, self-sufficiency, and rural lifestyle just minutes from town. (id:60626)
Royal LePage Little Oak Realty
155 Willow Lane
Newmarket, Ontario
Welcome to 155 Willow Lane a beautifully updated, move-in-ready family home nestled in the heart of Newmarket! This impressive property offers 3+1 bedrooms, 4 bathrooms, a fully finished basement, and a private backyard oasis featuring an inground heated pool.The curb appeal is undeniable with a spacious driveway, professionally landscaped front yard, and elegant stone steps leading to the front entrance. Inside, you'll find numerous modern upgrades including luxury vinyl plank flooring, sleek light fixtures, and pot lights throughout.The formal living and dining areas are highlighted by a stylish accent wall, creating an ideal space for entertaining. The updated eat-in kitchen boasts stainless steel appliances, granite countertops, and a classic tile backsplash. Step down into the cozy sunken family room complete with a charming brick fireplace. A modern powder room completes the main floor.Upstairs, the oversized primary suite offers a walk-in closet and a private 3-piece ensuite. Two additional generous bedrooms share a well-appointed 4-piece bathroom.The finished basement adds excellent versatility with a spacious rec room, a fourth bedroom, a 3-piece bathroom, and plenty of storage, perfect for a home office, growing family, or multigenerational living.Step outside to your own backyard retreat featuring a large kidney-shaped heated pool, a poolside cabana, patio space, and a grassy area ideal for play or relaxation. Brand-new interlocking (2024) adds a sleek and modern finish to the outdoor space.**Location is key**just minutes from Upper Canada Mall, top retailers, grocery stores, Southlake Hospital, and the vibrant Main Street Newmarket. Families will appreciate the proximity to excellent schools and nearby parks, while commuters benefit from easy access to the Newmarket GO Station and Highway 404. Recent Updates: Fence (2022), Roof Shingles (2020), Gutter System (2021), Windows (2021), Vinyl Flooring (2022), Backyard Interlocking (2024). (id:60626)
RE/MAX All-Stars Realty Inc.
905 6288 Cassie Avenue
Burnaby, British Columbia
Gold House South Tower-Bright and impressive 1115 sqft 3-bedroom suite nestled in the heart of Metrotown. Revel in the stunning 180-degree views from the expansive 420 sqft wrap-around balcony, with exposure to the South and East. The suite boasts high-quality, modern interior design, featuring an Armony Cucine kitchen equipped and integrated Bosch Appliances and a pantry for extra storage. Soaring ceilings, central A/C, 24-hour concierge service and access to over 11,000 sqft of amenity space enhance the luxury living experience. Perfectly positioned near Metrotown Station, this desirable dream home offers an unparallelled luxury lifestyle. (id:60626)
Ra Realty Alliance Inc.
40 15688 28 Avenue
Surrey, British Columbia
Welcome to this exceptional Sakura townhome with 4 bedrooms and 4 bathrooms in 1,868 sqft of thoughtfully designed space. The open-concept main floor is perfect for entertaining, with a well-appointed kitchen and premium appliances flowing to bright living areas. Upstairs features a primary suite with vaulted ceilings, stylish ensuite, and spacious walk-in closet, plus two additional bedrooms. The ground-level bedroom with full bath makes an ideal guest room or home office. Enjoy forced air conditioning throughout, efficient heating on every floor, and a spacious double garage. The community clubhouse offers an excellent gym. Ideally located near Morgan Crossing shops, top schools, and recreation in one of South Surrey's most desirable communities. (id:60626)
Exp Realty Of Canada
Lot 13 Mississauga Avenue
Fort Erie, Ontario
A rare opportunity to own in Harbourtown Village, an upscale new construction community in Fort Erie by renowned local builder Silvergate Homes, proudly owned and operated for nearly 40 years. This thoughtfully planned neighbourhood offers a wide variety of unique, quality homes including 2-storey and bungalow detached single-family homes, as well as bungalow and 2-storey townhomes with numerous floor plans and square footages to suit every lifestyle and budget.This listing features The Beachside A layout a 1,562 sq ft bungalow detached home offering 2 bedrooms and 2 bathrooms. With its open, thoughtfully designed floor plan, this home blends comfort and functionality in a stylish, single-level living space.Some homes are situated on premium lots backing onto a pond or wooded area, providing peaceful views and added privacy. Ideally located just minutes from the Peace Bridge and with quick access to the QEW, residents enjoy close proximity to all amenities including shopping, groceries, restaurants, Waverly Beach, and the Fort Erie Race Track. The Friendship Trail runs directly through the development, offering a scenic and active lifestyle for walking, running, biking, or dog walking. A nearby playground enhances the family-friendly atmosphere of this vibrant community.Harbourtown Village also offers a flexible deposit structure to make homeownership more accessible. See the brochure for a full list of features and available upgrades. Reach out today for details on all available home options and to secure your place in Harbourtown Village. (id:60626)
Revel Realty Inc.
19 Cobblestone Drive
Brant, Ontario
Welcome to 19 Cobblestone Drive, Style, Comfort & Convenience in the Charming Town of Paris.This beautifully appointed home is the perfect blend of modern elegance and family-friendly design, ideally located with easy access to Hwy 403, making commutes to Brantford, Hamilton, and the GTA a breeze.Step inside and be immediately impressed by the soaring 16-foot ceilings in the living room that flood the space with natural light and create a dramatic, open-concept atmosphere perfect for relaxing or entertaining.The real showstopper? Your private backyard oasis. Designed for unforgettable summers, the backyard boasts a sparkling in-ground pool, multiple lounge and dining areas, and thousands spent on professional landscaping a true entertainers dream. Whether you're hosting BBQs, pool parties, or enjoying a quiet evening by the water, this outdoor space delivers resort-style living right at home.The fully finished basement adds even more versatile living space ideal for a home theatre, playroom, gym, or guest suite.Don't miss your chance to own this exceptional property in one of Ontario's most picturesque communities. 19 Cobblestone Drive is more than a home it's a lifestyle. Book your private showing today and see why this home is turning heads in Paris! (id:60626)
Exp Realty
3001 Firbrook Place
Coquitlam, British Columbia
Rarely available! This corner lot home has been substantially renovated over the years with 3 bedrooms 3 full bathrooms, it will surely tick all your boxes! Upgrades include plumbing, electrical, insulation, roof, sealed gutters, high efficiency furnace and hot water tank and appliances. All done by professionals. Upstairs boasts a huge library which can be used as a den or a 4th bedroom if needed. Enjoy your time outside on the amazing private deck with your newer hot tub or plant that garden you've been dreaming of. Over 2100sq ft of living space in Coquitlam at this price point with zero strata fees- you know it won't last! Call your agent today! (id:60626)
Royal LePage Sterling Realty
614 Mcbean Avenue N
Newmarket, Ontario
**** Enjoy the expansive, open backyard with lush green lawn and stunning unobstructed views, the perfect setting for outdoor living, entertaining, or simply soaking in natures beauty. Fully separate walk-out basement featuring a private entrance, its own kitchen, laundry, and living space ideal for extended family living or as a great mortgage helper playground, basketball court, Open Concept, Inviting & Immaculate Like A Model Having Approx. 2,200+ Sqft Of Finished Living Space.Surrounded By Nature,Park Greenspace & Privacy,This Executive Home Features 9Ft Ceilings/Main Fl,Chef-Style Eat-In Kitchen W/Centre Island,B/Splash('19),Quartz C/Top('19), & U/C Lighting.Dining Room & Family Room Overlook Expansive Park/Field Greenspace, W/Large Patio & ('19)Sun-Filled+Bright T/Out,Ample Storage, Spacious Bedrooms & Newly Renovated Ensuite('17) Complete This Perfect Family Home. interior garage access, Finished Lower Level Potential Nanny Suite W/Separate Walk-Up Entrance, Features: Laundry, Bedroom W/W-In Closet, Full Kitchen, Bath+ Landscaped B/Yard.(New Pavers('19) Direct Garage Entrance Inside Home.. Extras: S/S Appl:Stove,D/W,Micro,Newer Fridge(12/21); Wh-W/D-Main;Nest Thermostat;All Elf's+Window Cov;Gdo+1Remote.Basement Appl.Incl.White: Stove,Newer Fridge Whirpool, Micro, Stacked Wh/W/D ;Cac; Cvac.Hwt(R) Exclude: Primary Bdrm Elf.Roof+Siding '17;Furnace "16 (id:60626)
Forest Hill Real Estate Inc.
Water Valley
Rural Mountain View County, Alberta
Discover the limitless potential of this breathtaking 74.9-acre property in the charming community of Water Valley, AB. This incredible property offers a harmonious blend of towering trees and wide-open meadows, creating a peaceful, natural environment that’s ready for your vision to take shape. With zoning that allows for both agricultural and residential use, the opportunities for this land are vast. Buyers are encouraged to check with Mountain View County to understand the full scope of potential uses.The property is easily accessible with a panhandle entrance from the main paved road, leading you through a picturesque, tree-lined pathway. Two drilled water wells are conveniently located near the centre of the land, offering an essential resource for any future plans. The mix of wooded areas and meadows provides the perfect balance of seclusion and open space, allowing for a wide range of potential uses.For those looking for a private escape or an investment in the future, this property offers an unparalleled opportunity. It’s being sold "as-is," offering the freedom to design and develop according to your vision. The serene environment and versatile zoning make this a rare and coveted piece of real estate in the Water Valley area. Don’t miss the chance to own your own slice of paradise — contact your Realtor today to schedule a walkthrough and experience the potential this incredible property has to offer. (id:60626)
Royal LePage Benchmark

