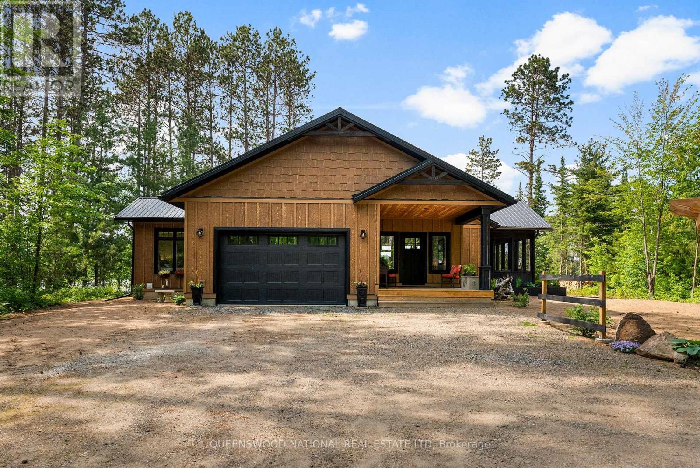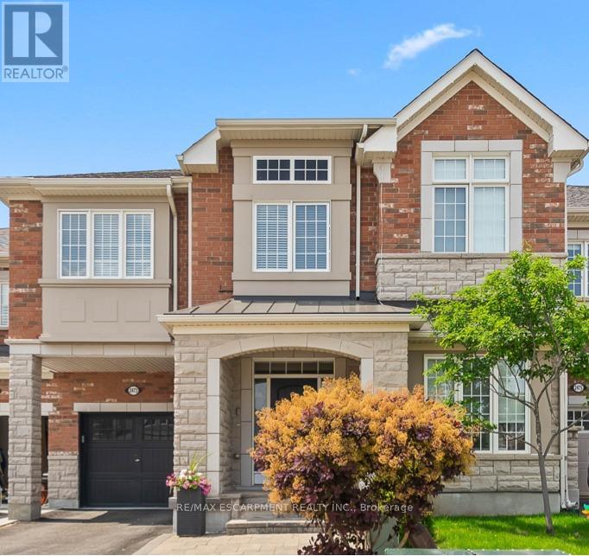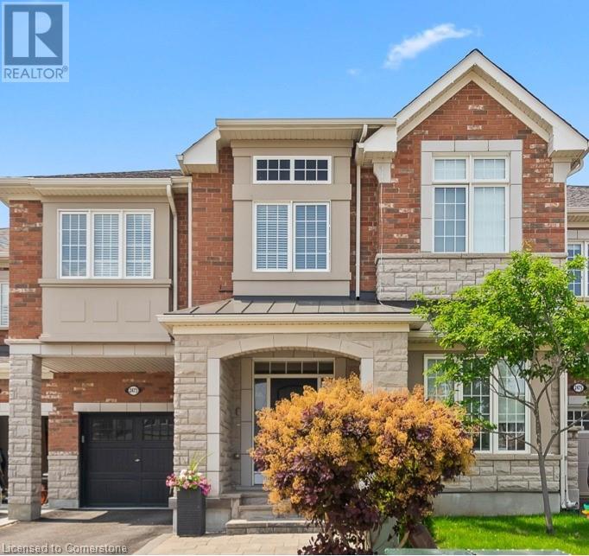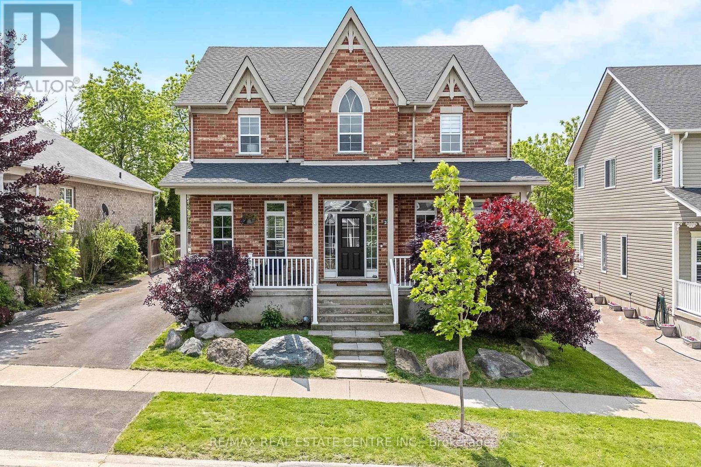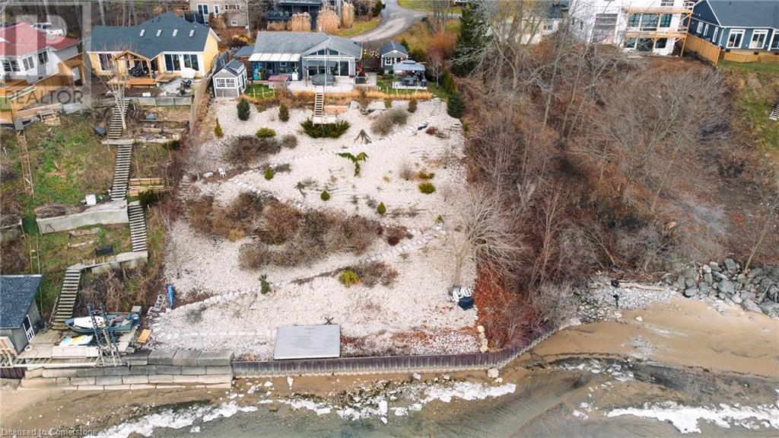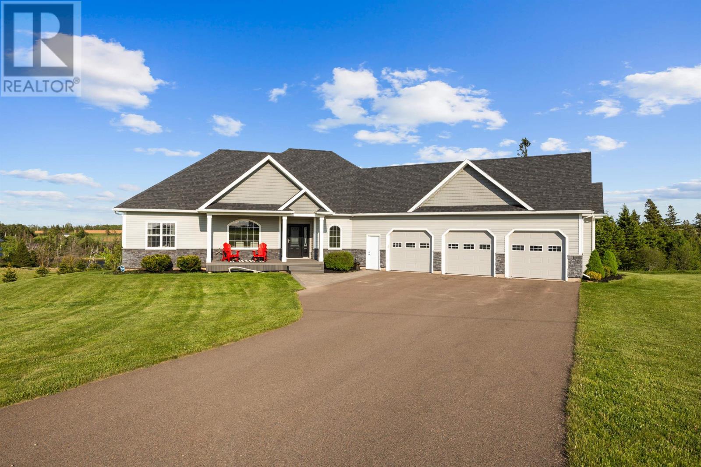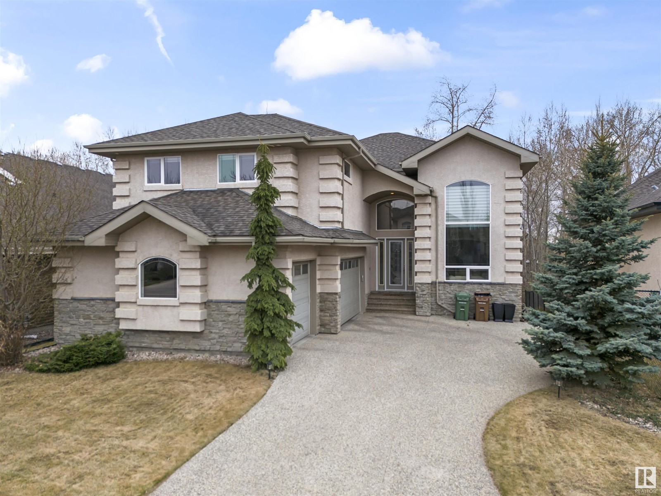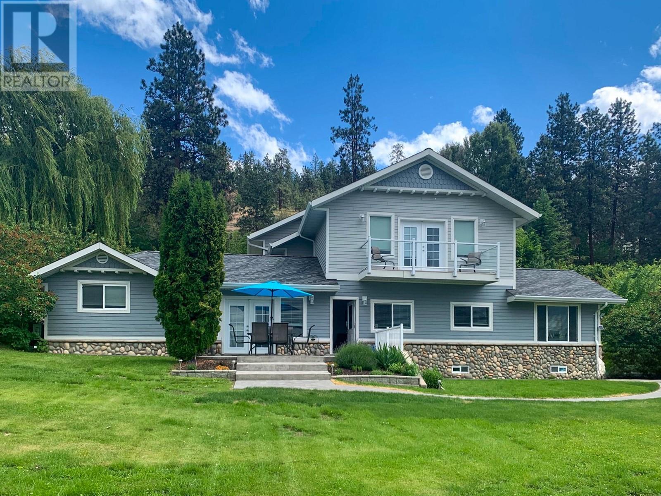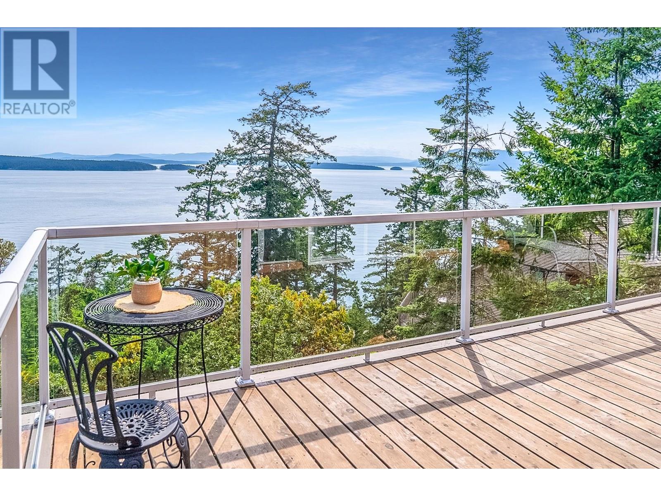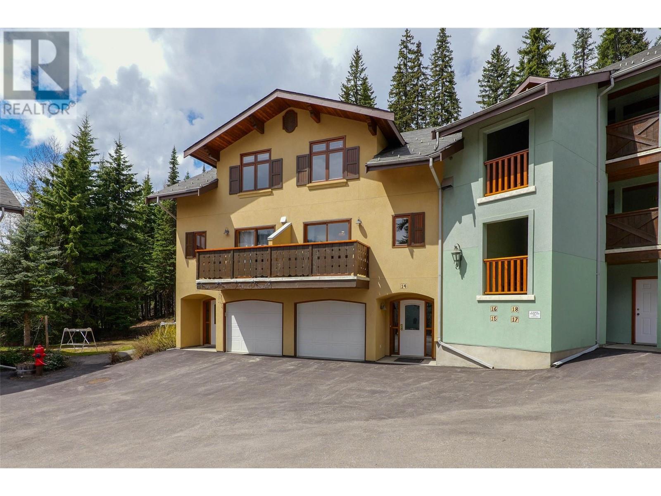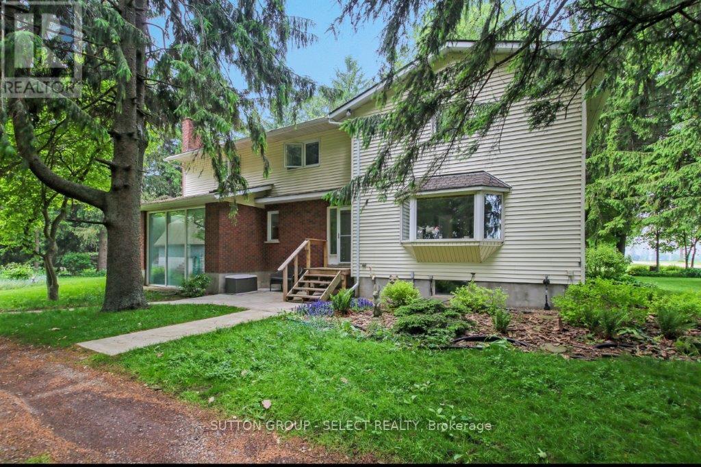253 Grunwald Road
Madawaska Valley, Ontario
A Labour of Love, right in the Heart of Kazuby! This 2021 luxury home is situated Zen like in a beautiful natural setting on sought-after Halfway Lake. Attention to detail throughout the home with all rooms emphasizing the gorgeous views and the landscaping complimenting the classic Canadian Pine forest creates a visual feast that captivates the senses. This is a place to come to relax, unwind and enjoy. This home encompasses function yet still also resonates with a sense of harmony, balance, and visual appeal. The master bedroom has windows overlooking the lake, an ensuite and a spacious walk in closet. Waking up to a beautiful lake view will create a truly magical start to the day. Enjoy a coffee in the open concept Kitchen at a generous island. Also in the kitchen area there is Butlers Pantry with a glass door for all your extras. Be ready to enjoy dinners with friends taking advantage of the spacious screened porch just off the kitchen or getting cozy by the propane fireplace in the living room. The screened in porch is another oasis where you can lounge away the afternoon reading or napping in the fresh air. A gorgeous outdoor patio with a firepit is another fun place to watch the world go by. A guest bedroom has its own bath, good closet space and is tucked away for some privacy. Main floor laundry with a cast iron laundry sink makes an attractive entrance from the attached garage. The lower level has been insulated and is over 1600 sq feet ready for you to finish as you desire. This home has been built with energy efficiency in mind. Propane forced air furnace , 200 amp service, metal roof, composite siding. Beautiful sandy bottom for great swimming, go fishing or exploring all the Madawaska Valley has to offer from your home on the lake. The Madawaska Valley was once voted one of the ten best places to live in Canadian Geographic! You are minutes from Restaurants, churches, schools and 18 minutes to Barry's Bay and 35 to Bancroft.. (id:60626)
Queenswood National Real Estate Ltd
2473 Elder Lane
Oakville, Ontario
Welcome to 2473 Elder Lane - a beautifully upgraded 4-bedroom, 3-bathroom, detached home in Oakville's highly sought-after Bronte Creek (Palermo West) community. Built in 2016, this 2-storey home features up to $70,000 in premium builder upgrades, blending modern style, comfort and functionality. Step inside to a sun-filled, open-concept main floor with 9-foot ceilings, and hardwood flooring throughout. The upgraded kitchen boasts extended cabinetry, quartz countertops, a large island with breakfast bar, and stainless steel appliances - ideal for both family living and entertaining. The layout flows effortlessly into the spacious living and dining areas, filled with natural light and backyard views. Upstairs, you'll find 4 generous bedrooms including a primary suite with walk-in closet and luxurious 5-piece ensuite with double vanity, soaker tub, and glass shower. Enjoy the convenience of second-floor laundry, making everyday chores quick and easy. The unfinished basement offers a blank canvas for your dream rec room, gym, or additional living space. Enjoy a private, fully fenced backyard and an attached garage with inside entry. Nestled on a quiet, family friendly street in the top-rated school district of Emily Carr PS and Garth Webb SS. Walking distance to parks, trails, and playgrounds, and just minutes from Oakville Trafalgar Hospital, Bronte GO, major highways (QEW/407), and all major amenities. (id:60626)
RE/MAX Escarpment Realty Inc.
2473 Elder Lane
Oakville, Ontario
Welcome to 2473 Elder Lane — a beautifully upgraded 4-bedroom, 3-bathroom detached in Oakville's highly sought-after Bronte Creek (Palermo West) community. Built in 2016, this 2-storey home features up to $70,000 in premium builder upgrades, blending modern style, comfort, and functionality. Step inside to a sun-filled, open-concept main floor with 9-ft ceilings, and hardwood flooring throughout. The upgraded kitchen boasts extended cabinetry, quartz countertops, a large island with breakfast bar, and stainless steel appliances — ideal for both family living and entertaining. The layout flows effortlessly into the spacious living and dining areas, filled with natural light and backyard views. upstairs, you'll find 4 generous bedrooms including • primary suite with walk-in closet and luxurious 5-piece ensuite with double vanity, soaker tub, and glass shower. Enjoy the convenience of second-floor laundry, making everyday chores quick and easy. The unfinished basement offers a blank canvas for your dream roc room, gym, or additional living space. Enjoy a private, fully fenced backyard and an attached garage with inside entry. Nestled on a quiet, family-friendly street in the top-rated school district of Emily Carr PS and Garth Webb SS. Walking distance to parks, trails, and playgrounds, and just minutes from Oakville Trafalgar Hospital, Bronte GO, major highways (QE11/407), and all major amenities. (id:60626)
RE/MAX Escarpment Realty Inc.
237 Ridge Top Crescent
Guelph/eramosa, Ontario
Immaculate and one-of-a-kind all brick detached home in the most sought after Upper Ridge community in Rockwood, backing onto protected forested ridge/greenspace. This home has it all! Elegant and modern design with a grand open foyer, combined living and family rooms perfect for large family gatherings. Lots of windows that allow for tons of natural sunlight. 9ft ceilings. Beautiful bright upgraded eat-in gourmet kitchen is a true chefs delight complimented with high-end appliances, brand new quartz countertops, walk-in pantry for ample storage AND a versatile butler's pantry connecting to the formal dining room. Stylish main floor laundry. Garage entry into the home/mudroom for added convenience. Four very generously sized bedrooms, including a luxurious primary with 4pc private ensuite and walk-in closet. Additional three bedrooms provide more than enough space for a growing family. Fully finished spacious basement includes a separate bedroom, a fully renovated 4pc bathroom and offers the perfect multifunctional layout which can be used as an additional family room, recreation area, office/work space, workout area or all four and more. This home definitely has the size for many uses. Set on a premium lot with a serene Backyard which is backing onto protected forested ridge/greenspace, overlooking the Eramosa countryside. Fully fenced for privacy. Designed for both relaxation and entertainment, featuring a cozy deck perfect for bbqs, morning coffee, hangout or relaxing space. Partially detached 2 car garage for ultimate convenience, separation and privacy. Garage is spacious enough to accommodate many uses and hobbies. Nestled on a quiet, sought after family-friendly street. No neighbours behind, just a beautiful natural backdrop which offers privacy and a calm peaceful space rarely found in suburban living. Close to schools, parks, walking trails and all essential amenities. Over 3600 sqft of living space! Freshly painted! Move-in ready! Great home! (id:60626)
RE/MAX Real Estate Centre Inc.
2023 Maple Boulevard
Port Dover, Ontario
With warm lake breezes and breathtaking views in all 4 seasons, this waterfront Bungalow could be your dream come true! At just under 1100 sq ft (1259 sq ft including the unheated 3 Season Sunroom), 2023 Maple Blvd., Port Dover, sits proudly on a .41 acre lot with 89.57 feet of lake frontage. The open concept main floor has 2 Bedrooms and 2 Bathrooms, Laundry and a custom Darbishire Kitchen with quartz countertops and a large island. Professionally landscaped is a meandering stone walkway with gentle access to the beach below, and the bank reinforced by both a steel and concrete breakwall at the bottom. Thoughtfully renovated in 2016, this year-round home had installed: spray foam insulation, new wiring and plumbing, a 125 A panel, drywall, windows, flooring, forced air gas furnace, on demand water heater, and central air roughed in. The charming Can Exel engineered siding is low maintenance with a wood grain look, but without the ongoing painting real wood requires. There is parking for 5 vehicles (and a carport) which will come in handy for guests, as well as the bunkies for sleeping and playing - they are both insulated with hydro - which makes for fun, extended living space any time of the year! You're also just a couple of minutes drive to the the Lighthouse Theatre, boutique shopping, local restaurants, and within a half hour of the many wineries, breweries and unique Norfolk experiences that make this area so special. We can't wait for you to visit! (id:60626)
Mummery & Co. Real Estate Brokerage Ltd.
176 Morrison Lane
New London, Prince Edward Island
Welcome to 176 Morrison Lane, A rare opportunity to own a stunning, quality-built waterfront home offering over 4,100 sq. ft. of finished living space, situated on a private 1.9-acre lot. This custom-built executive residence features 3 bedrooms, 3 bathrooms, and an attached triple car garage - perfectly designed for comfort, style, and function. The main level showcases a bright, inviting entryway, a formal dining room, and an open-concept living area with vaulted ceilings and a beautiful dual-facing propane fireplace. The high-end kitchen is a showpiece, featuring granite countertops, premium appliances, two pantries and exceptional storage. Step out to the covered patio ideal for relaxing or entertaining - while enjoying the peace and privacy of your landscaped backyard. The layout is thoughtfully designed, with the spacious primary suite located on the west side of the home, featuring a tray ceiling, luxurious ensuite with soaker tub, walk-in shower, and walk-in closet. On the east side, you'll find two generously sized guest bedrooms and a full bathroom. The laundry room is located just off the garage entrance. The lower level is made for entertaining, offering a large rec and games room with pool table, a custom bar with beer taps (kegerator-ready), fridge, and bar seating. There's also a second rec room or office with walkout access to the backyard, a 3/4 bathroom, a fully equipped home gym, and utility/storage space. Additional bedrooms could be added with ease. Outdoors, the gently sloped yard leads to the water's edge - perfect for boating, kayaking, and swimming. A portion of the backyard is fully fenced, ideal for children or pets. A premium swim spa is also included - enjoy it as a hot tub or use it for resistance training. Located just minutes from PEI's top golf courses, Cavendish Beach, restaurants, and scenic trails - only 15 minutes to Kensington and 30 minutes to Charlottetown. (id:60626)
Century 21 Northumberland Realty
4346 Gallagher's Fairway S
Kelowna, British Columbia
Welcome to this gorgeous custom-built home positioned on the 15th hole in the prestigious Gallaghers Canyon community. Set in a peaceful and private retreat-like setting, this beautifully appointed home features an entertainer’s kitchen with rich maple cabinetry, KitchenAid Architect Series appliances, a walk-in pantry, and a large sit-up granite island. The open-concept design is enhanced by soaring 11-foot ceilings on the main floor and flows seamlessly to the outdoor patio, perfect for summer entertaining. The main floor primary suite includes deck access, a spa-inspired ensuite with heated tile floors, a large soaker tub with handheld shower, a beautifully tiled walk-in shower, separate toilet with washlet and a spacious walk-in closet. A flex room on the main floor offers versatility as a guest bedroom or home office. Downstairs, you’ll find a warm and inviting entertainment area featuring a wet bar, walk-in wine room, another full bathroom, two additional bedrooms, and walk-out access to your private hot tub and putting green—perfect for unwinding or practicing your short game. Additional highlights include engineered hardwood floors, stylish lighting, Front-load washer/dryer, High Efficiency Lennox furnace and A/C system, massive lower-level storage room and an oversized garage with durable acrylic flooring. Enjoy all that Gallaghers Canyon has to offer: a clubhouse, indoor pool and spa, fitness centre, workshop, and two spectacular golf courses. (id:60626)
Macdonald Realty
8 Loiselle Way
St. Albert, Alberta
A stunning estate home with triple garage and walkout basement offering 4900 sqft (approx) of beautifully finished living space in the highly sought-after community of Lacombe Park in St. Albert. This elegant two-storey features 5 full-sized bedrooms, 5 full bathrooms, blending timeless traditional finishes. Stepping in, you’re greeted by open-to-above ceilings. The massive kitchen is a chef’s dream, outfitted with sleek modern cabinetry and all brand-new high-end appliances. On the main floor, you’ll find a full bedroom and full bathroom—perfect for guests or multi-generational living—as well as a separate family room. The fully finished walkout basement extends your living space with a state-of-the-art theatre room, a stylish wet bar, and warm in-floor heating throughout. New furnace, tankless water heater, central AC and a water softener system included. Don’t miss this rare opportunity to own a refined walkout home in one of St. Albert’s most desirable communities. (id:60626)
RE/MAX Real Estate
2070 Naramata Road
Naramata, British Columbia
A Rare Turn Key Gem in the Heart of Okanagan Wine Country! Discover an unparalleled opportunity to own a slice of the coveted Okanagan lifestyle with this stunning 2 acre estate. Nestled in the highly sought-after Naramata Bench, this west facing property boasts sweeping views of Okanagan Lake, vineyards, and breathtaking sunsets. Currently operating as a thriving, licensed Airbnb, this turnkey property is primed to generate income from day one. Whether you’re dreaming of a private retreat, a lucrative investment, or a canvas for your vision, the possibilities are limitless. This beautifully designed 2 story, 5 bedroom, 2 bathroom home has been thoughtfully renovated, blending rustic charm with modern comfort. The versatile layout is perfect for remote work, families of any age, or retirees welcoming guests. Outside, the fully operational cherry orchard is complemented by apple, plum, pear, and peach trees, bringing the vibrant flavors of the Okanagan right to your doorstep. Imagine relaxing with a glass of local wine, enjoying fruit from your own land, all against the backdrop of the shimmering lake. Whether you’re captivated by the passive income potential, the allure of a private orchard, or the mesmerizing views, this property offers a rare chance to embrace the Okanagan way of life. Total sq.ft. calculations are based on the exterior dimensions of the building at each floor level & include all interior walls & must be verified by the buyer if deemed important. (id:60626)
Chamberlain Property Group
4843 Cutlass Court
Pender Island, British Columbia
An oceanfront escape on 0.96 acre lot, this updated, south-facing rancher offers stunning ocean views. Extensive renovations completed in 2017: professional asbestos abatement, replacement of wiring, plumbing, drywall, insulation, windows, doors, kitchen, bathrms, porch, railings & driveway. This one-level 2 bed, 2 full bath home offers easy living space. The primary bed features ensuite & walk-in closet. Indoor-outdoor flow-from the kitchen/dining to patio & from living rm to large deck.Terraced lower areas with seating spots among protected Garry Oaks & towards the ocean for soaking in the view & whale watching. A bonus office/flex space with deck, a carport, single-car garage, workshop & garden shed. Magic Lake water & sewer. Low moorage rates at Thieves Bay Marina. (id:60626)
RE/MAX Lifestyles Realty
3320 Village Place Unit# 14
Sun Peaks, British Columbia
Welcome to Snow Creek Village—one of Sun Peaks’ most desirable ski-in/ski-out complexes. This beautifully appointed 3-bedroom, 3-bathroom townhome offers the ultimate mountain lifestyle with unbeatable access to the slopes and just steps from the Village stroll and Sun Peaks Centre. The bright, open-concept kitchen flows seamlessly into the cozy living area, complete with a gas fireplace—perfect for relaxing after a day on the mountain. Enjoy two outdoor decks with stunning views, ideal for both quiet mornings and evening gatherings. The private garage includes a dedicated boot and ski storage room, making gear management simple and convenient. A rare highlight of this property is the potential for a self-contained studio suite with a separate entrance—ideal for guests or added rental income. Zoned for nightly rentals and offered fully furnished with no GST applicable, this is a turnkey opportunity in a prime location. Whether you're seeking a personal retreat, an investment property, or both, this Snow Creek Village townhome checks every box. (id:60626)
Engel & Volkers Kamloops (Sun Peaks)
23471 Heritage Road
Thames Centre, Ontario
Enchanting hobby farm located 25 minutes from London with 4 bedrooms, 3 bathrooms, updated century home, small barn and modern driveshed. This property is brimming with character and unique features and is just under 5 acres. The grounds offer a mature forest with trail, a pasture, tall beautiful trees throughout, a small barn, driveshed for parking and/or home business and has a front kitchenette, wood shed right by a wood delivery door to the basement, a tree fort, gardens galore, a pond and the house. The original home was built in 1880 with an extension added in 1981. The combination has created a warm haven for the whole family home with plenty of quality space. The kitchen area overlooks the lower family room with expansive windows to the south. In the kitchen itself is an oversized peninsula counter perfect for creating family feasts, and lots of pantry space (seller will consider refacing kitchen cabs and counter; get info from agent). The living room has a murphy bed with close-by bathroom and den; perfect for guests or an in-law suite conversion. The main floor bathroom has a bonus stacking laundry space to streamline your chore list. The lower family room is the ideal space to sit back by the wood stove and read a novel mid winter. It has built-in shelves for a library of books or dvd's and is a perfect media space. The bedroom level will not disappoint either with a large owner's suite with private bathroom, another common bathroom, and 3 more generously sized bedrooms. All bedrooms have great closet space and one even has an upper hidden play space. Other features include fully functional zoned electrical wall heaters for the ability to customize your family's needs, a wine room, a wood room, climbing wall in the driveshed, loads of updates to the mechanics, and more. Ask your agent for a full detailed list. Schedule a showing with your own agent to avoid commission reduction or visit during an open house. (id:60626)
Sutton Group - Select Realty

