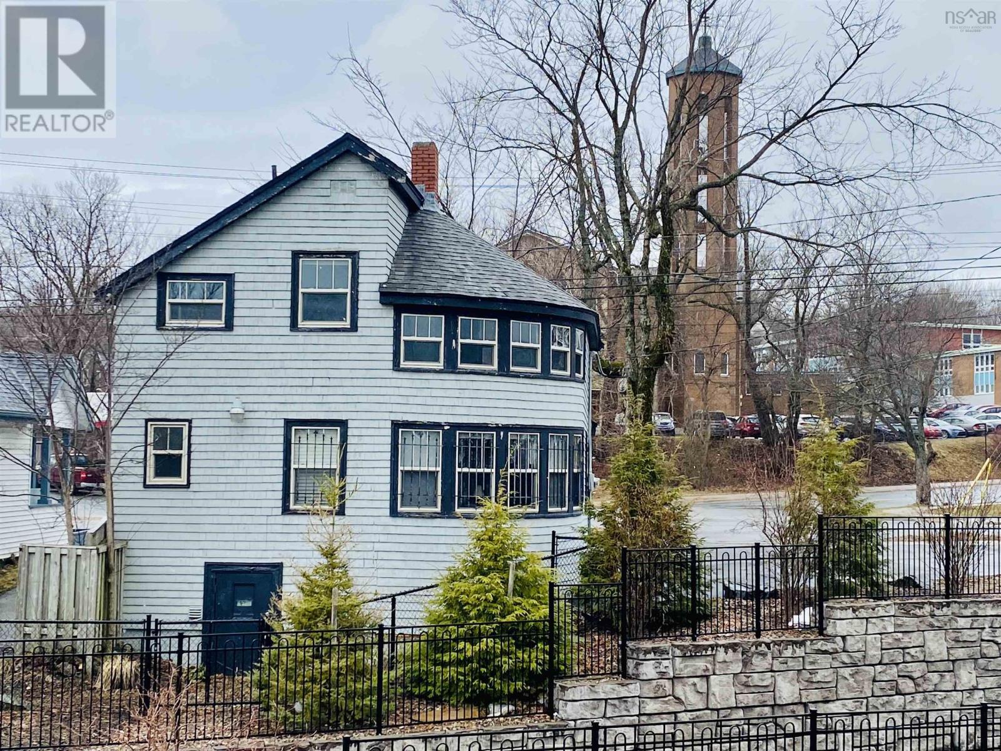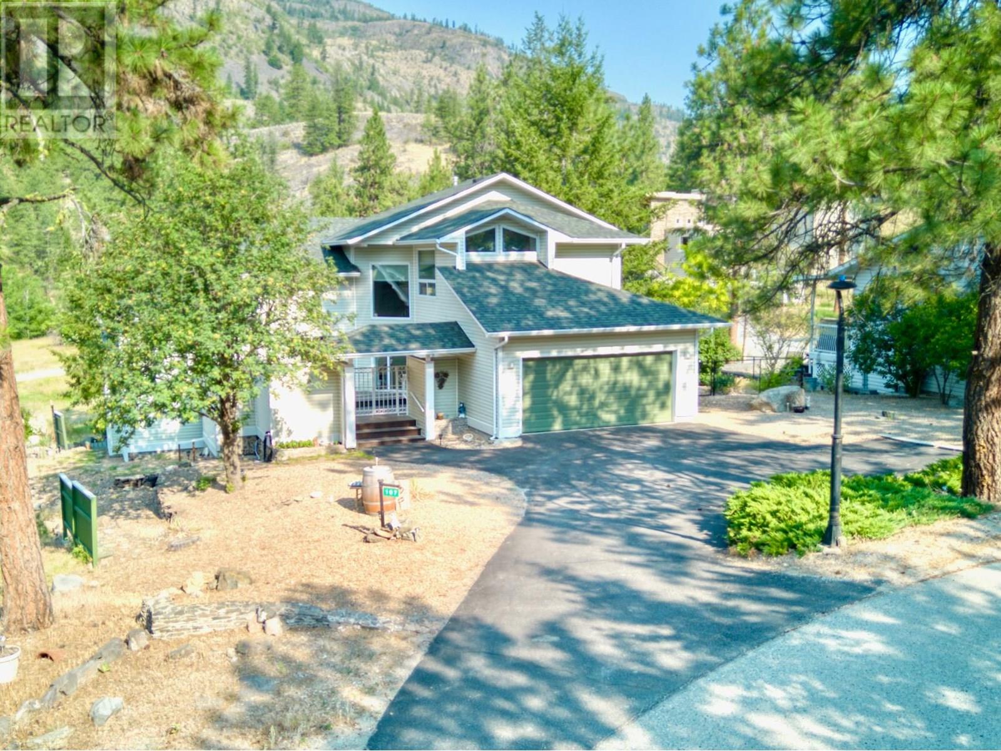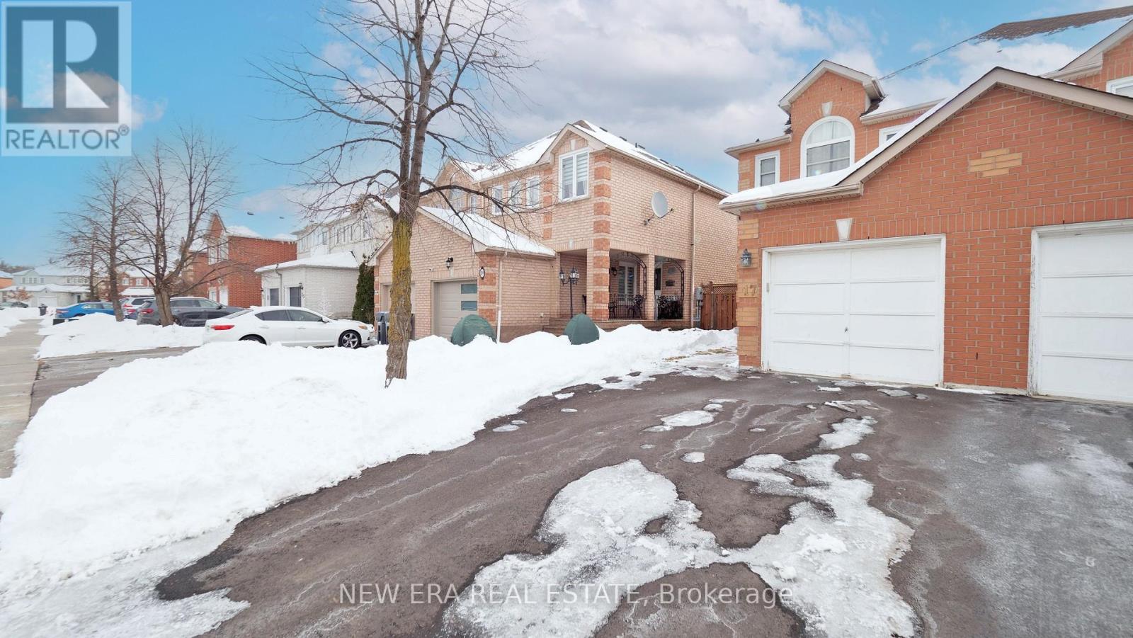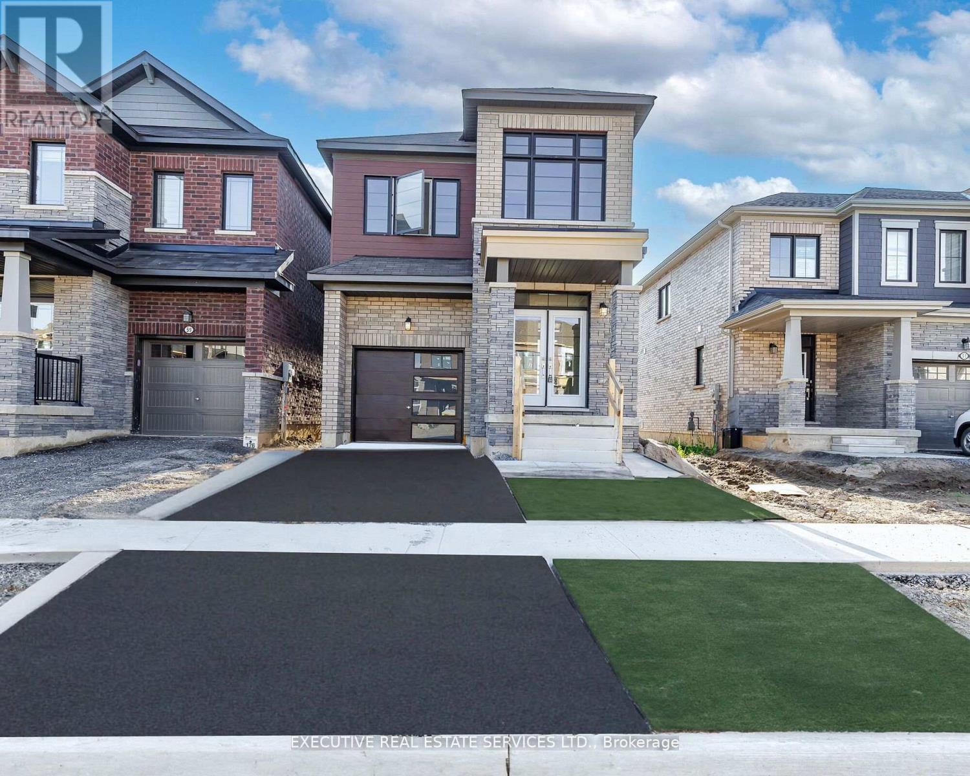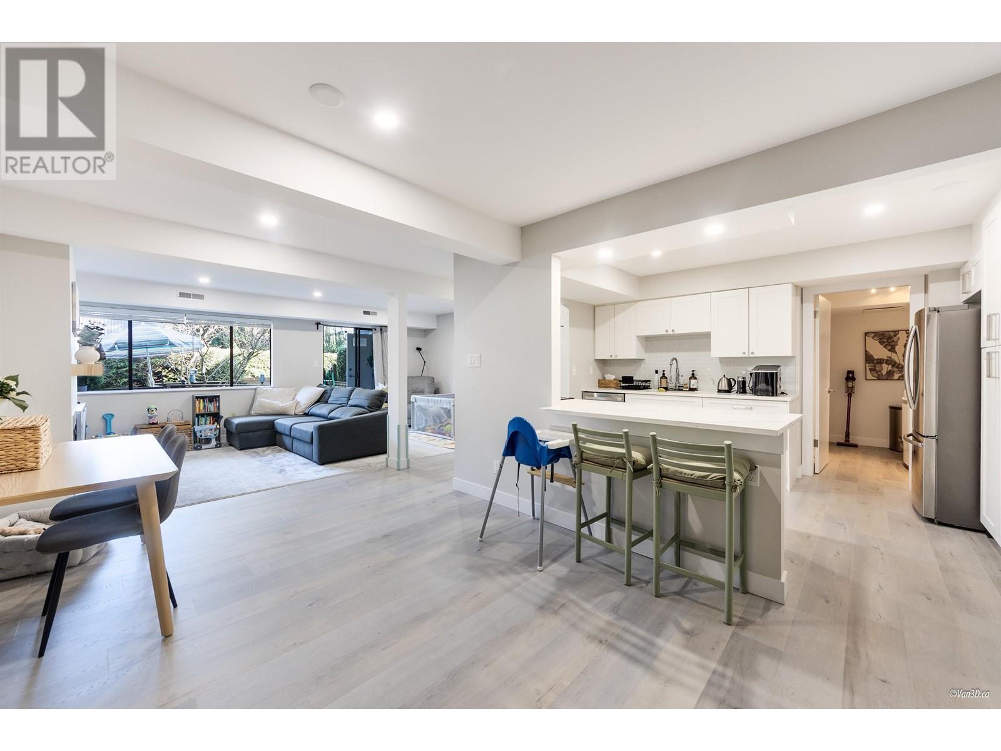Lot 10 Kpokl Road
Invermere, British Columbia
No Building Scheme! No Time Commitment! Stunning Lakefront Escape at Lakeside Village at Taynton Bay – Your Dream Home Awaits! Welcome to an extraordinary opportunity to own a spectacular lakefront building lot in the highly coveted Lakeside Village at Taynton Bay, Invermere, BC! Nestled against the stunning backdrop of majestic mountains and glistening waters, this prime piece of real estate offers everything you could desire for your future dream home. Imagine waking up every morning to breathtaking unobstructed views of shimmering Lake Windermere, where each sunrise paints the sky with vibrant colours. This exceptional property provides not just picturesque scenery but also direct access to a pristine private beach with gated access and boat moorage. Don’t just imagine summer days spent paddle boarding on tranquil waters; make it a reality with convenient boat moorage right at your doorstep. Whether you’re looking to build a year-round residence or a luxurious getaway retreat, this prime location is perfect for outdoor enthusiasts and tranquility seekers alike. LOT and BUILD package is available for you. Call your Realtor® now as this exceptional property will not last long! (id:60626)
Royal LePage Rockies West
170 Ochterloney Street
Dartmouth, Nova Scotia
Live and work downtown Dartmouth in an absolute perfect location near Sullivans pond. Either you have an existing business or would you like to start a new venture, this building is a great option for a business or a personal use. Listen to the sound of the historic Shubenacadie Canal or walk to all the beautiful parks, lakes, ferry terminal, restaurants, pubs and other great downtown amenities. This commercial/residential 1500sqft building with DD zoning would be a perfect property for your own business with high traffic and it's own parking spaces. This building features an upstairs apartment, bright with a full kitchen, full bathroom and 3 rooms PLUS a dining nook overlooking a canal. Downstairs is an office area with a waiting room, 2pc bathroom and 4 offices that can be converted to bedrooms if desired or can be open to a retail business. The basement area is large, unfinished area and used for a storage. (id:60626)
Sutton Group Professional Realty
219 Lower Montague Road
Montague, Prince Edward Island
Welcome to 219 Lower Montague Road, a stunning waterfront property that offers over 2,700 square feet of thoughtfully designed living space. Built brand new in 2020, this modern home was constructed on a solid ICF foundation and topped with a long-lasting steel roof, ensuring durability and energy efficiency for years to come. Situated on 1 acre of land in the scenic and highly desirable community of Lower Montague, the property offers panoramic views of the water and direct access for all your waterfront activities. Inside, the main level spans 1,352 square feet and features an open-concept layout that feels both bright and welcoming. The spacious living room and kitchen area are lined with large windows, allowing natural light to pour in and offering incredible views of the water from almost every angle. Sliding doors open up to a lovely back deck, perfect for enjoying morning coffee or hosting friends and family. The home includes 3 bedrooms and 3.5 bathrooms, with the primary bedroom offering a private ensuite for your comfort and convenience. Downstairs, the lower level matches the main floor in square footage and includes a separate side entrance, making it ideal for a guest suite or income-generating rental unit. It features two bedrooms, 2 bathrooms, kitchen space, and a walkout to the backyard, creating a self-contained living area with tons of potential. Comfort is ensured year-round with multiple heat pumps throughout the home, as well as convect heaters for added warmth during colder months. Additional highlights include an attached double garage and a waterfront storage shed, perfect for keeping kayaks, lawn equipment, or outdoor furniture close at hand. Located just a short drive from Montague with shops, restaurants, hospital, and other amenities. This property offers the perfect mix of peaceful waterfront living with all the conveniences nearby. Opportunities like this are rare, don?t miss your chance to own this beautiful wate (id:60626)
Royal LePage Prince Edward Realty
7, 112004 Township Road 82a
Rural Forty Mile No. 8, Alberta
Your Waterfront Retreat Awaits!Nestled on nearly an acre of prairie land, this unique waterfront property offers the perfect blend of relaxation and recreation. From the moment you arrive, you’ll feel the pride of ownership that has gone into creating this serene haven.This immaculate 1,697 sq. ft. home, built by Triple M Homes, features a spacious layout with 4 bedrooms and 2 bathrooms—ideal for families or guests. The heart of the home is the open concept living room, kitchen and dining room area. The kitchen is complete with upgraded wood cabinetry, perfect for cooking and entertaining. The open dining/living room area flows seamlessly to the expansive private deck, where you can take in the amazing prairie views.The master suite offers a true retreat with a generous walk-in closet, enough room for a king-sized bed, and a luxurious five-piece ensuite. Three additional bedrooms, along with a 4-piece bathroom, ensure there’s plenty of room for everyone. For added convenience, the laundry facilities are located just off the back entrance, adjacent to the energy-efficient furnace. And on those hot summer days, enjoy the comfort of central air conditioning throughout the home.Step outside and discover your own personal paradise. The 30x36 garage offers ample storage for all your toys and doubles as the perfect space for family gatherings. There are also 3 dedicated 30-amp RV plugs and an RV dump station, making it easy to accommodate additional guests with RVs. A short walk down the hill leads to your semi-private boat marina, which is easily accessible regardless of the lake’s water level.The backyard is your personal oasis. Relax on the large, private deck, complete with a gas fed fire pit, perfect for cozy evenings under the stars. Take a dip in the fenced-in, above-ground heated pool, situated on a secure cement pad with a poolside deck. The pool meets all insurance and safety requirements, including a security system.This property offers Bluetooth-controlle d irrigation for a lush, year-round landscape, as well as trees that add shade and tranquility. The 2,000-gallon septic tank offers reliability, while membership in the Twin Tundra Water Co-op ensures year-round water access. With a filtration system on-site, the water is potable, out of the tap. This turn-key retreat is ready for you to simply move in and start enjoying. Whether you're seeking adventure or a quiet place to unwind, this property has it all. So pack your swimsuit, grab some steaks and your favorite beverages, and get ready to make unforgettable memories by the lake.Don't miss out on this exceptional opportunity. See you there! (id:60626)
RE/MAX Medalta Real Estate
107 Eagle Drive
Kaleden, British Columbia
A serene escape in a prime South Okanagan location with FREE unlimited golf for homeowners, plus access to a heated pool, tennis/pickleball courts, scenic walking trails, RV storage, and more—welcome to 107 Eagle Drive in the resort-style golf community of St. Andrews By The Lake. This lovingly maintained 3-bedroom, 2.5-bathroom home sits on a ¼-acre lot and features vaulted ceilings, luxury vinyl plank flooring, a bright modern kitchen with granite countertops and stainless steel appliances, two decks with beautiful mountain views, and a private Spanish-style courtyard perfect for entertaining. Upstairs, all bedrooms include individual mini-split heating and cooling systems for year-round comfort, and the updated primary ensuite boasts a walk-in shower and vanity area. The fenced dog run, shaded outdoor dining space, and xeriscaped yard make for easy Okanagan lifestyle living. Plumbing fully updated (no Poly-B), newer roof, and tasteful upgrades throughout. A spacious double garage, plenty of parking, and location on the school bus route make this a rare opportunity for low-maintenance living in a quiet, pet-friendly community near Penticton, Skaha Lake, wineries, and outdoor recreation. iGuide measured; buyer to verify if important. (id:60626)
Exp Realty
34 Rainwater Lane
Barrie, Ontario
Welcome to this stunning 3-storey townhome that perfectly blends style, functionality, and energy efficiency. With 3+1 bedrooms and 3.5 bathrooms. Step into a modern kitchen designed to impress, featuring quartz countertops with contemporary square-edge detail, a breakfast bar and a stainless steel dual-basin Bristol drop-in sink. The open-concept living and dining area is flooded with natural light and includes a walkout to your private patio. Luxury vinyl flooring flows seamlessly throughout, including matching open tread stairs from ground to main floor. The primary bedroom offers a walk-in closet and a private 3-piece ensuite. Enjoy premium features throughout, including pot lights, luxury finishes, and a spacious double-car garage. Built with sustainability in mind, this home includes: ENERGYSTAR qualified advanced heating & cooling ventilation system with ground source heat pump and an advanced water heating system. Located in a vibrant community with shared amenities that promote connection and active living, including a summer pickleball court, winter ice rink, outdoor fitness equipment, and a community park. Tarion warranty and HST included in the Sale. (id:60626)
Coldwell Banker Ronan Realty
17 Caruso Drive
Brampton, Ontario
Welcome to a Beautiful Semi Detached Home In a Desirable Neighbourhood, The open concept layout creates a spacious and inviting atmosphere. 3 Bedrooms and 3 washrooms. Laminate Floors InLiving /Dinning Room, Situated in a highly desired area, this property offers convenience at every turn. New Roof, New furnace , New Driveway, No Homes Behind, backing into the park,Extended Driveway, Fully Fenced Backyard With Gate. Beautiful finished basement with laminate floor. It is close to schools, parks, plazas, transit (id:60626)
New Era Real Estate
570 Meadowview Dr
Fort Saskatchewan, Alberta
This stunning 2021-built fully finished two-storey home offers exceptional style and comfort in every corner. Step into the beautifully landscaped private, maintenance-free yard, complete with a composite deck, elegant stone patio, and pergola—a perfect outdoor retreat for relaxing or entertaining.Inside, the open-concept layout is designed to impress with soaring 20 ft ceilings and an abundance of natural light. The chef-inspired kitchen is ideal for gatherings, featuring high-end finishes and seamless flow to the living and dining areas. With 3 spacious bedrooms plus a main floor den and an additional bedroom in the fully developed basement, there’s room for everyone.Downstairs, enjoy a custom wet bar and beverage station—an entertainer’s dream setup! High-end details like 8 ft interior doors, central A/C, and an oversized heated garage elevate the everyday experience. Perfectly located close to schools, parks, and transit, this home offers the ideal blend of luxury, function, and convenience. (id:60626)
Royal LePage Noralta Real Estate
55 Concord Drive
Thorold, Ontario
Welcome To 55 Concord Dr And Prepare To Be Transported To A World Of Luxury And Comfort - With High-End Finishes And Ample Space, This Detached Property Will Bring Your Search To A Screeching Halt! Step Into The Home Through The Upgraded Glass Double Door Entry & Be Greeted By Soaring 9 Foot Ceilings, Hardwood Flooring On The Main Floor, & Much More! The Main Floor Also Boasts An Open-Concept Layout, Featuring A Spacious Great Room With Fireplace, Walk Out To The Back-Yard. The Kitchen Is A Chef's Delight - Equipped With Modern Cabinets Featuring Plenty Of Storage Space, Stainless Steel Appliances, & An Eat-In Area. Plenty Of Windows Throughout The Home Flood The Interior With Natural Light! Access To The Garage Through The Home. Ascend To The 2nd Floor Via Upgraded Solid Oak Stairs With Iron Pickets, Where You'll Find 4 Bedrooms, Including A Spacious Master Bedroom With A 5 Piece Ensuite And Walk-In Closet. The Other Three Bedrooms Are Generously Sized & Share A Second Full Bathroom. Conveniently Located Second Floor Laundry. The Unfinished Basement Has Been Left Un-Spoiled, Waiting For Your Creativity To Roam Free! Modern, Elevation - B Model With Brick/Stone Siding, Garage Door With Windows! Premium Lot - End Unit Detached Home. Location Location Location! Nestled In A Beautiful Neighbourhood Of Thorold & Surrounded By New Homes Also Built By Empire Communities. Close To Schools, Grocery, Transit, & Hwy 406. Perfect For End Users Or Investors. The Combination Of Location, Living Space, & Layout Make This The One To Call Home. (id:60626)
Executive Real Estate Services Ltd.
38 - 166 Deerpath Drive
Guelph, Ontario
This stylish and modern 3-bedroom, two-story executive townhome is located in the heart of Guelph, offering both luxury and convenience. The home features a spacious foyer with an upgraded glass door panel that fills the space with natural sunlight. The main floor boasts hardwood flooring, 9-foot ceilings, and a bright, open-concept kitchen and breakfast area that walks out to a private deck with no house behind. The kitchen is equipped with stainless steel appliances, tall cupboards, and ample storage space. Upstairs, youll find three generously sized bedrooms, including a master suite with a large walk-in closet and a luxurious 4-piece ensuite. Designed with both style and functionality in mind, this home is perfect for comfortable, modern living. Ideally located just minutes from the University of Guelph, GO Station, Costco, Hwy 6 and 401, shopping centers, the West End Rec Centre, and top-rated schools. (id:60626)
RE/MAX President Realty
7352 Coronado Drive
Burnaby, British Columbia
Professionally Renovated by previous owner. Desirable Central Located. Short walk to Montecito Park, Burnaby Mountain Golf Course & Driving Range, and Squint Lake Park. Close to SFU, Public Transit and Shopping. Quick access to Lougheed Highway, and Highway #1. (id:60626)
Firstar Realty Corp.
105 Bismark Drive
Cambridge, Ontario
Welcome to 105 Bismark Drive, Cambridge.This Cozy 3 spacious bedrooms, a well-appointed bathroom, and bright, open-concept living spaces that seamlessly blend comfort and functionality.Open-Concept Living and Dining Areas: Flooded with natural light, these spaces create an inviting atmosphere for relaxation and entertaining. Kitchen Overlooks the main living areas and has an eat in dining table. Lower-Level Family Room has the versatility of presenting a cozy family room, perfect for movie nights, a home office or a play area. Large windows enhance the space with abundant natural light. An Outdoor Oasis in a private backyard paradise featuring:In-Ground Pool: Ideal for summer enjoyment and entertaining guests.Spacious Patio Area: Perfect for outdoor dining, BBQ and gatherings.Schools:Blair Road Public School (JK-6)St. Augustine Catholic Elementary SchoolSt. Andrews Public School (Grades 6-8)Galt Collegiate and Vocational Institute (Grades 9-12)Southwood Secondary School (Grades 9-12)St. Augustine Catholic Elementary School (JK-8): Monsignor Doyle Catholic Secondary School (Grades 9-12)Community and Amenities:Situated in a family-friendly neighbourhood, this home is conveniently located near: Many Trails, Grande River, Parks and Recreational Facilities: Offering ample green spaces and activities for all ages. Minutes from Beautiful Movie Scenes of downtown Galt. A variety of retail and culinary experiences just a short drive away.Public Transit and Major Highways access to 401 and public transportation, facilitating seamless commuting.Additional Features:Attached Garage and double car Driveway: Provides ample parking and storage solutions.Recent Upgrades: Including a New flooring, upgraded electrical, pot lights and California Shutters, enhancing the homes appeal and functionality.This property embodies a harmonious blend of comfort, convenience, and community. Don't miss this opportunity Schedule your private viewing today! (id:60626)
Right At Home Realty


