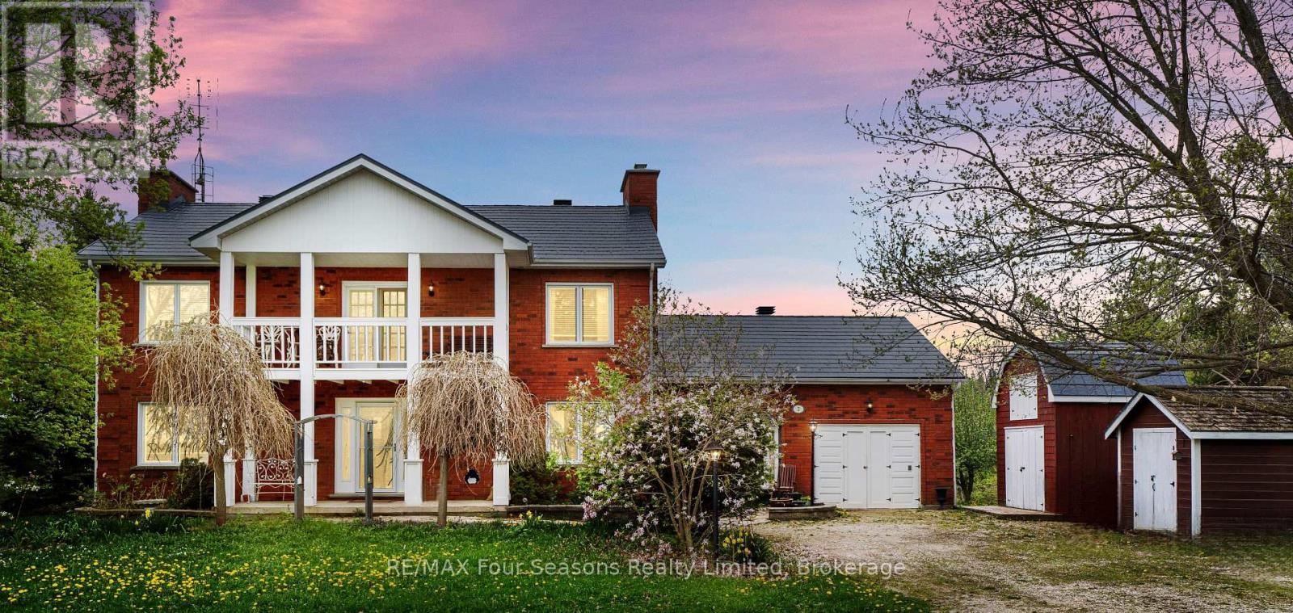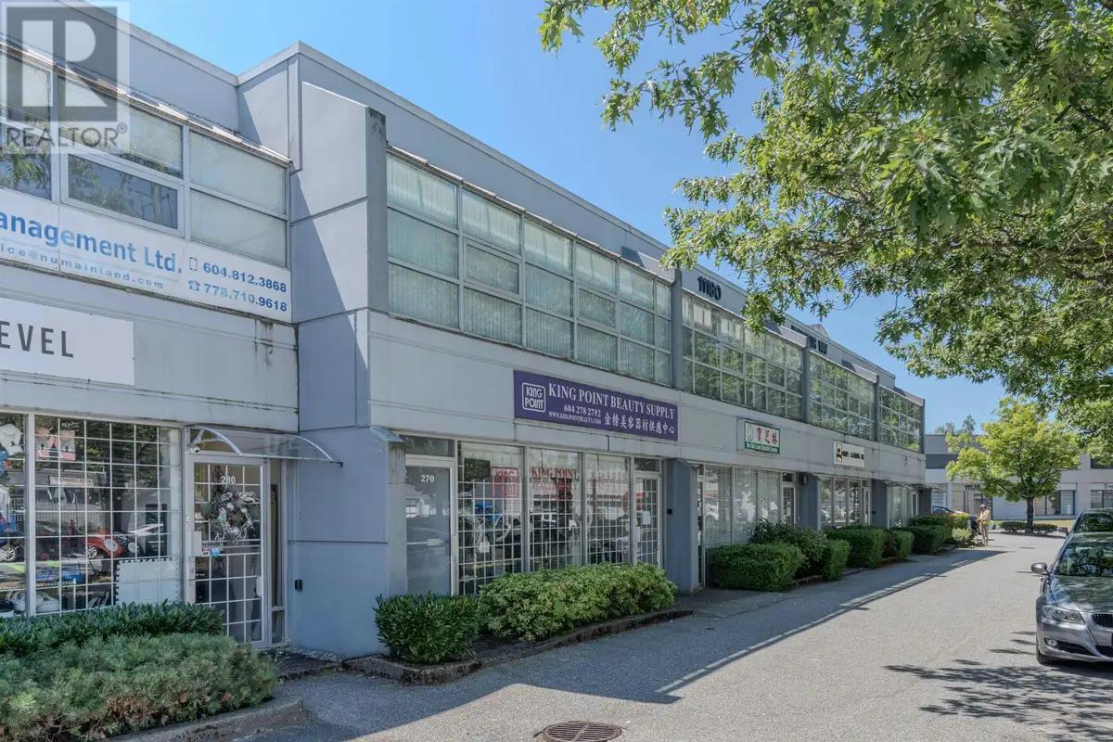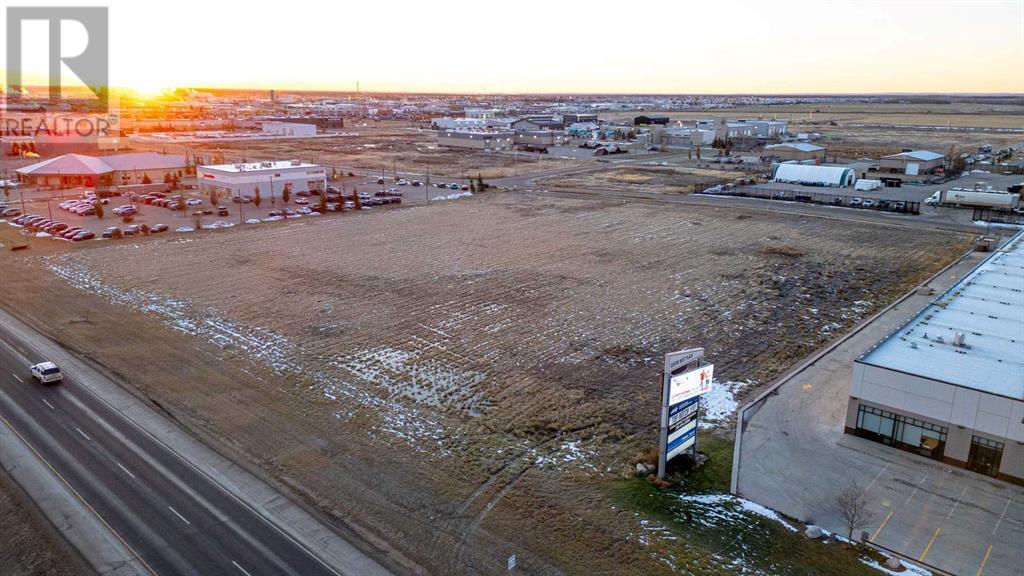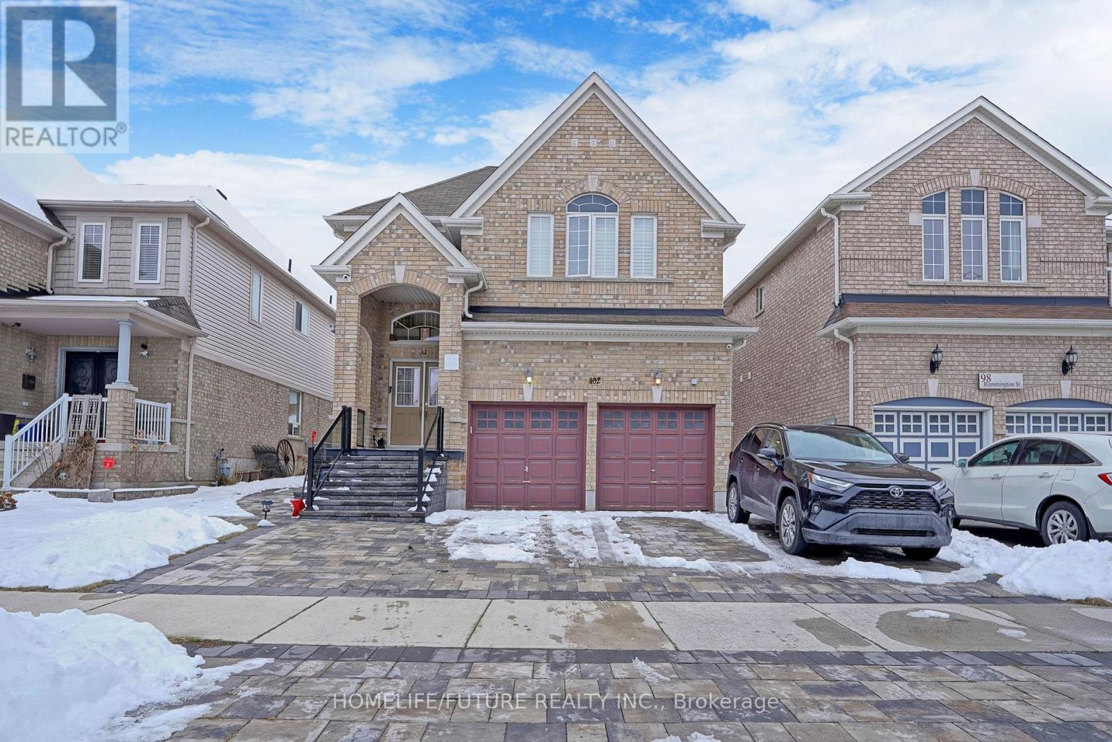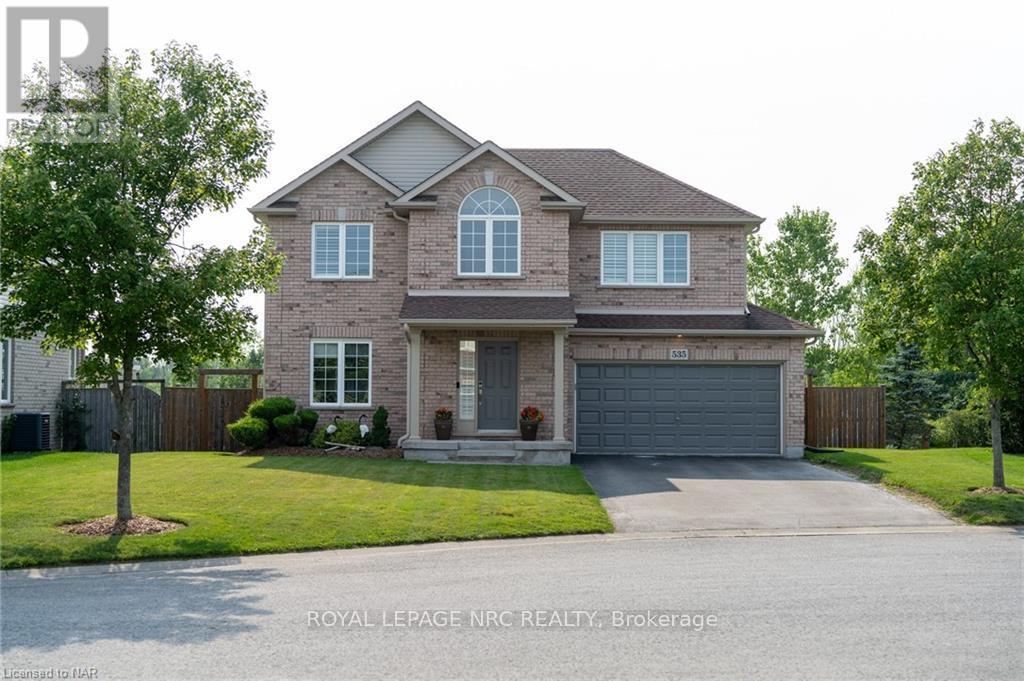127 Ascari Road
Ottawa, Ontario
Take advantage of Mahogany's existing features, like the abundance of green space, the interwoven pathways, the existing parks, and the Mahogany Pond. In Mahogany, you're also steps away from charming Manotick Village, where you're treated to quaint shops, delicious dining options, scenic views, and family-friendly streetscapes. this Minto Birch Corner Model home offers a contemporary lifestyle with four bedrooms, three bathrooms, and a finished basement rec room. The open-concept main floor boasts a spacious living area with a fireplace and a gourmet kitchen with upgraded, two tone high upper cabinets and cabinet hardware, designer upgraded 30 inch stainless steel hood fan and upgraded backsplash. The second level features a master suite with a walk-in closet and ensuite bathroom, along with three additional bedrooms, another full bathroom and laundry. The finished basement rec room provides additional living space. December 4th 2025 occupancy!! (id:60626)
Royal LePage Team Realty
214 Prosperity Walk
Ottawa, Ontario
Welcome to The Stanley - a detached Single Family Home greets you with an elegant, flared staircase leading up to 4 bedrooms, including the primary suite with full ensuite and walk in closet. Convenient 2nd level laundry. The main floor has a dedicated den and dining room, plus an oversized kitchen with a breakfast nook opening into the great room. Connect to modern, local living in Abbott's Run, a Minto community in Kanata-Stittsville. Plus, live alongside a future LRT stop as well as parks, schools, and major amenities on Hazeldean Road. Unit is still under construction, October 1st 2025 occupancy. Flooring: Hardwood, Carpet & Tile. (id:60626)
Royal LePage Team Realty
#4603 10360 102 St Nw
Edmonton, Alberta
The opportunity you have been waiting for…the FINAL CUSTOM SHELL at the Legends Private Residences – 1 of 5 floorplan variations do exist, or we can work with you to create your vision! Pricing reflects an unfinished South-West corner suite, which includes 2 side-by-side stalls. There’s More - ICE District’s central location encourages a walk-indoors experience with pedway access to Rogers Place, the financial core, groceries, public transit + so much more. Residents enjoy a variety of JW Marriott’s shared facilities, including an indoor pool, steam room and ARCHETYPE Fitness Facility. Additional services include 24/7 concierge/security presence, private resident’s lounge, outdoor dog-run and numerous dining choices at your doorstep! (id:60626)
Mcleod Realty & Management Ltd
3 Sydenham Trail E
Clearview, Ontario
This elegant, 2 Storey home in Duntroon, has been lovingly maintained by its owners - and it shows! A dramatic sweeping staircase takes you from the spacious main foyer up to the amazing great room, complete with propane fireplace, cathedral ceilings, pine floors and lots of windows that let in the views and light. Walkout to the balcony and enjoy long countryside views, all the way to the Bay on a clear day. The primary bedroom and semi-ensuite complete the second floor with privacy and style. The main floor's open dining and kitchen areas lead to a private suite with bedroom, den/office (or make it into a bedroom), a 4 pc bathroom, kitchen, and family room with propane fireplace, and two separate entrances. The finished lower level features a recreation room combined with bedroom and office areas; 3 piece bathroom, PLUS a bonus room (den or home office?) The laundry/utility room is on the lower level, where there is a cold room and under-stair storage. This home lives large with plenty of living space as a single family residence, with options for IN-LAW CAPABILITY on the main level. Notable updates include an interlocking steel roof, central air, newer windows, and an attached garage. Located in a quiet Hamlet, yet close to the action at the ski hills, or private clubs, (mere minutes to Devil's Glen); close to golf, trails, cross country skiing, AND the Lifestyle you deserve. (id:60626)
RE/MAX Four Seasons Realty Limited
240 11180 Voyageur Way
Richmond, British Columbia
Beautifully and fully renovated office space featuring a modern kitchenette, private offices, a media room, boardroom, open work area, storage room, and a private washroom. Includes a brand-new HVAC system for year-round comfort. Located on the second floor with skylights providing abundant natural light throughout. Conveniently situated in a prime business park area with easy access to major transportation routes, including Highway 99, Knight Street, and YVR Airport. Ample amenities and commercial services nearby, making this an ideal location for a variety of business uses. (id:60626)
RE/MAX Masters Realty
600 Vista Park Unit# 633
Penticton, British Columbia
OPEN HOUSE SAT. AUGUST 2ND 1PM-2:30PM. Luxury Living with Unmatched Lake Views, The Vistas at Skaha! Welcome to resort style luxury in the heart of the Okanagan! This exquisite 3bdrm, 2bthrm corner unit offers panoramic, unobstructed views of Skaha Lake, city skyline, & mountains. With over $90K in upgrades, every detail has been thoughtfully curated for sophisticated elegance & everyday comfort. The open concept design is flooded with natural light through expansive windows, creating a seamless blend of indoor & outdoor living. At the heart of the home is a chef’s dream kitchen featuring a spacious island, granite countertops, marble backsplash, gas cooktop, wall oven, & a walk-in pantry, perfect for entertaining. Step onto an impressive 500 sqft covered balcony & soak in the Okanagan lifestyle. Complete with an outdoor kitchen, mounted infrared heaters, & a cozy gas fireplace, this space is designed for year round relaxation & entertaining. The primary suite boasts lake views, a walk-in closet, & a spa-inspired ensuite with custom cabinetry & heated flooring. 2 additional bdrms & a 4pc bath offer comfort & flexibility. Additional highlights: deep single-car garage, extra parking, & premium resort-style amenities - clubhouse, fitness center, outdoor pool, hot tub, tennis/pickleball courts, dog park, & scenic walking trails. Enjoy golfing at Skaha Meadows, the pristine shores of Skaha Beach. NO PTT, SPEC, or VACANCY TAX! (id:60626)
Chamberlain Property Group
11902 99 Avenue
Grande Prairie, Alberta
PRIME LOCATION ON GRANDE PRAIRIE’S BUSIEST THROUGHFARE HWY. 43 WITH EXPOSURE TO AN AVERAGE OF 22,000+ DAILY TRAFFIC COUNT. This rectangular 2.16 acre parcel is zoned Commercial Arterial(CA) which offers a wide variety of development opportunities. Offering full municipal water, sewer, power & gas utilities at the property line means that your development costs& construction times can be well managed and on budget. Seize the opportunity to utilize this parcel or combine it with the adjacent 2.06 acres for a total of a 4.22 acre site. The west side of Grande Prairie is currently the fastest growing commercial area in the Peace region and offers a great mix of commercial retail, hospitality, energy sector headquarters, car dealerships, big box stores and much more. This location can lend itself to many uses and will put your operations in the heart of the action. In close proximity to the Grande Prairie Airport, Canadian Tire, Costco, Pembina, ARC resources, fuel stations, ATCO just to name a few. Priced well below other comparable development options in the area and offering the HWY. frontage that many other parcels don’t have. Put the wheels in motion to make your project a reality in 2025. Offered at only $460,000/acre. Vendor is open to exploring development options such as build to suit or vendor financing. Call a Commercial Broker today for further information or to arrange a tour of the site. (id:60626)
Royal LePage - The Realty Group
RE/MAX Grande Prairie
35 Acadia Drive
Kentville, Nova Scotia
Visit REALTOR® website for additional information. Executive Home in McDougall Heights Over 3,200 Sq Ft of Refined LivingThis beautifully maintained 4 bedroom, 4-bath executive home in sought-after McDougall Heights offers over 3,210 sq ft of finished space plus a heated double garage. From the grand two-storey foyer to the chefs kitchen with granite countertops and custom built-ins, every detail has been thoughtfully designed.Upstairs, the spacious primary suite features a walk-in closet, 4-piece ensuite, and exposed wooden beams. A bright upper-level laundry room adds convenience. The fully finished basement includes a large family/games room, custom bar, additional bedroom, full bath, and ample storage.Enjoy professionally landscaped grounds with underground irrigation, two-tiered entertaining decks, tiki bar, fenced backyard, and a 27 heated above-ground pool (new liner 2024). Outdoor bathroom, BBQ hookup, and pool robot included.Just minutes from Valley Regional Hospital and walking distance to KCA, this home offers space, comfort, and convenience in a quiet, family-friendly neighbourhood.Recent upgrades: new roof (2021), pool liner (2024). Move-in ready and perfect for entertaining! (id:60626)
Pg Direct Realty Ltd.
226 Prosperity Walk
Ottawa, Ontario
Welcome to The Stanley - a detached Single Family Home greets you with an elegant, flared staircase leading up to 4 bedrooms, including the primary suite with full ensuite and walk in closet. Convenient 2nd level laundry. The main floor has a dedicated den and dining room, plus an oversized kitchen with a breakfast nook opening into the great room. Connect to modern, local living in Abbott's Run, a Minto community in Kanata-Stittsville. Plus, live alongside a future LRT stop as well as parks, schools, and major amenities on Hazeldean Road. Unit is still under construction, November 5th 2025 occupancy. Flooring: Hardwood, Carpet & Tile. (id:60626)
Royal LePage Team Realty
102 Remmington Street
Clarington, Ontario
This Stunning Brick Detached Home Boasts An Inviting Grand Foyer And A Double Door Entrance. 4 Bedrooms Plus 2 Bedrooms Legal Finished Basement With Separate Entrance. This Home Makes It Perfect For Families Or Investors Seeking Income Potential. Basement Is Leased For $1850. Located In A Family-Friendly Neighbourhood. The Elegant Hardwood Floors Flow Seamlessly Throughout The Main Living Areas, Including The Upper Hallway And All Rooms. Beautiful California Shutters For The Windows. Bright And Spacious Main Floor Illuminated By Stylish Potlights Throughout And 9 Foot Ceilings Adding An Extra Touch Of Elegance. The Spacious Layout Is Perfect For Entertaining With Cozy Family Room With A Fireplace. Escape To Your Private Oasis In The Master Suite, Complete With A Luxurious Ensuite Bathroom, Walk-In Closet And Custom Made Wardrobe Closet. 2nd Floor Loft Can Be Used As An Office Room. This Stunning Property Features Beautiful Interlocking Around The House, Adding A Touch Of Elegance To The Exterior. Outside, You'll Find A Beautifully Landscaped Yard With Plenty Of Space To Relax Or Host Gatherings. Minutes To 401/418/Hwy 2. Close To Schools And Transportation. Don't Miss Out On This Incredible Opportunity To Own A Truly Remarkable Home In Bowmanville. (id:60626)
Homelife/future Realty Inc.
82 2075 Oak Meadows Drive
Surrey, British Columbia
Sophistication, Lifestyle, Opportunity - These elements come together in South Surrey's popular community by StreetSide Developments. Previous showroom, this 4-bedroom conner unit offers an open-concept layout with stainless steel appliances and quartz countertops throughout. AC and EV installed. Thoughtfully designed homes cater to different life stages, creating a true sense of community. Located steps from shops, schools, and amenities. The perfect balance of modern living and convenience in a remarkable setting. (id:60626)
RE/MAX Crest Realty
535 Carrie Avenue
Fort Erie, Ontario
Built in 2011, this stunning 2-storey home offers approximately 2500 square feet of finished living space, combining modern elegance with practical family living. Situated in the coveted Carrie Avenue, a kid-friendly cul-de-sac just minutes from downtown Ridgeway, this property presents an ideal location for enjoying the best of both worlds: a serene neighborhood and easy access to all amenities. Step inside the main floor to discover a warm and welcoming ambiance. Hardwood flooring throughout adds a touch of sophistication, while the gas fireplace creates a cozy focal point in the living area. The recently designed open-concept kitchen features a stylish island and bright open and airy. The adjacent sliding doors lead to your own private oasis - a fully fenced backyard with an enticing 16'x32' heated, ionized pool, perfect for making memories and hosting gatherings. The upper level is thoughtfully designed to cater to your family's needs. The primary suite boasts a 4-piece bath and a convenient walk-in closet. Two additional well-appointed bedrooms and another 4-piece bath complete the sleeping quarters, offering ample space for rest and relaxation. The fully finished basement provides even more versatility and space. A spacious rec room invites you to create your entertainment haven, while a 3-piece bath and a fourth bedroom offer convenience and privacy for guests or growing teenagers. Beyond its captivating features, this home's location is unbeatable. There are no rear neighbours! With easy access to the QEW and Peace Bridge, commuting is a breeze. Plus, you'll be within a short distance to a variety of shops, restaurants, and local attractions, making it an ideal location for active, modern families. Don't miss the chance to make this house your forever home. Embrace the lifestyle of comfort, elegance, and convenience today! (id:60626)
Royal LePage NRC Realty




