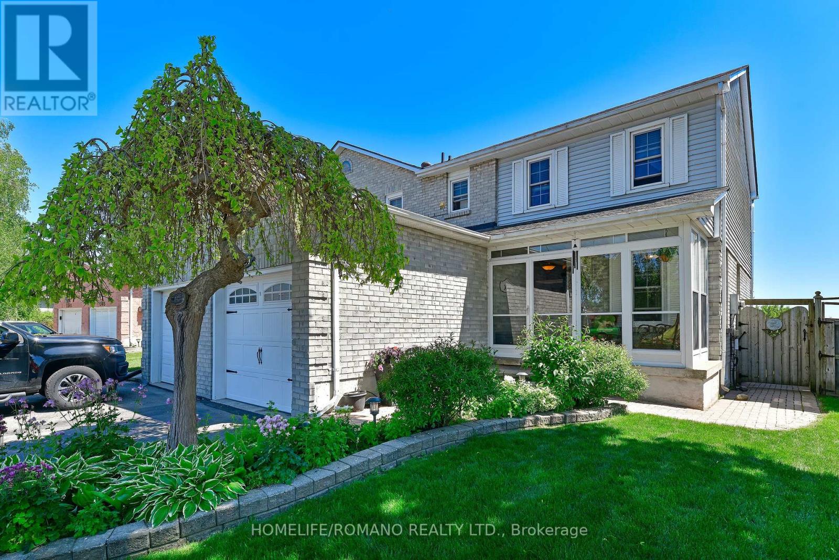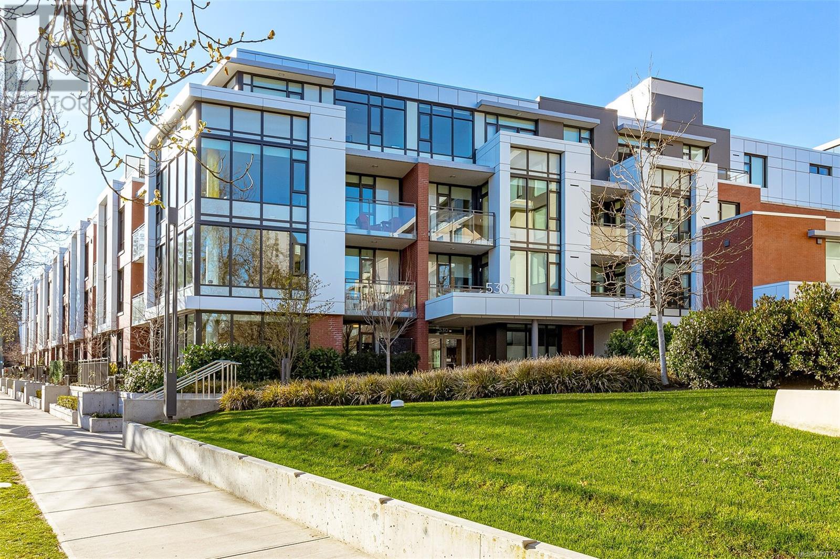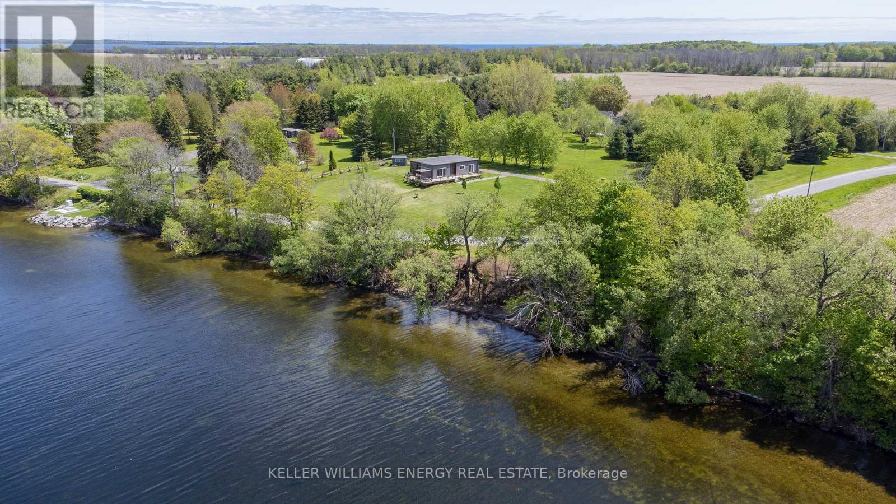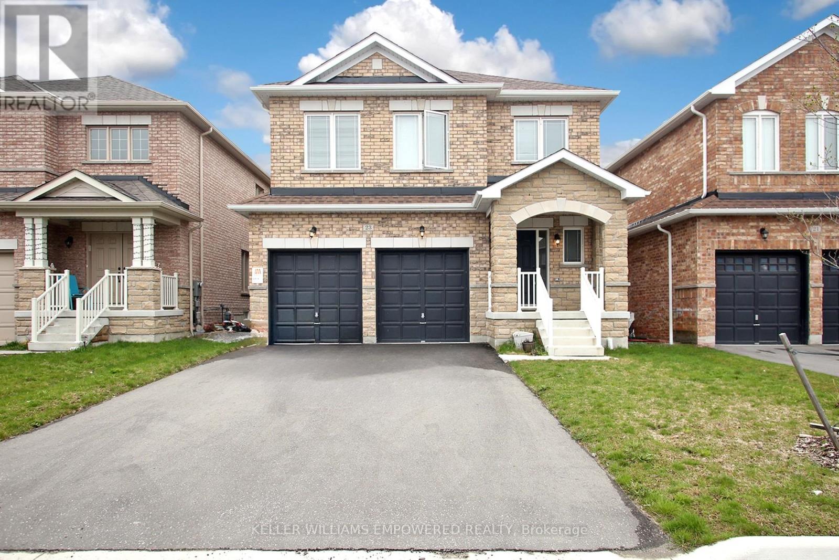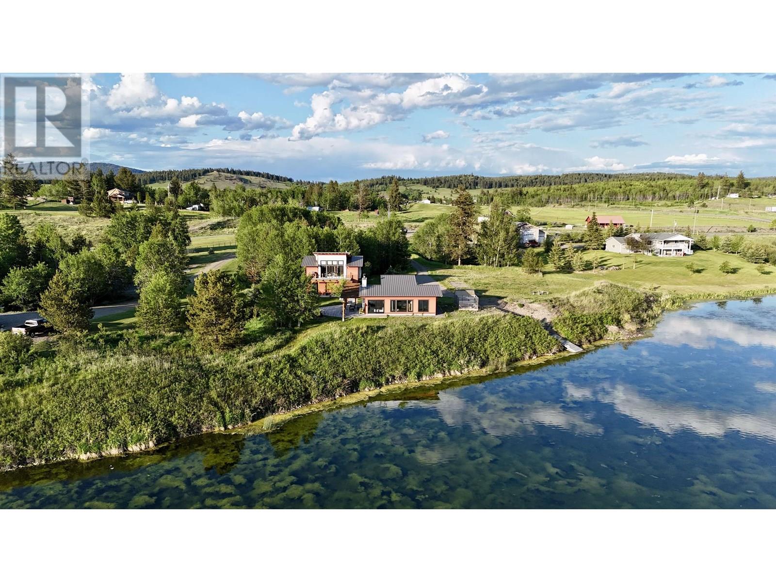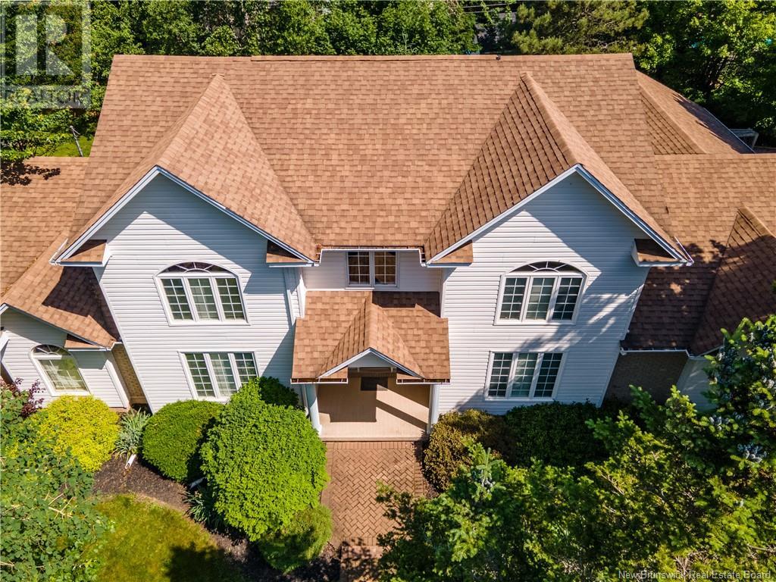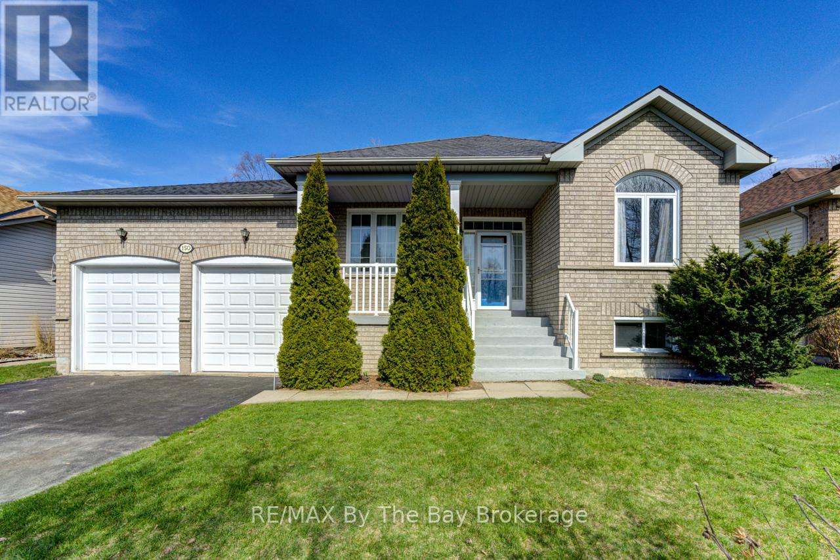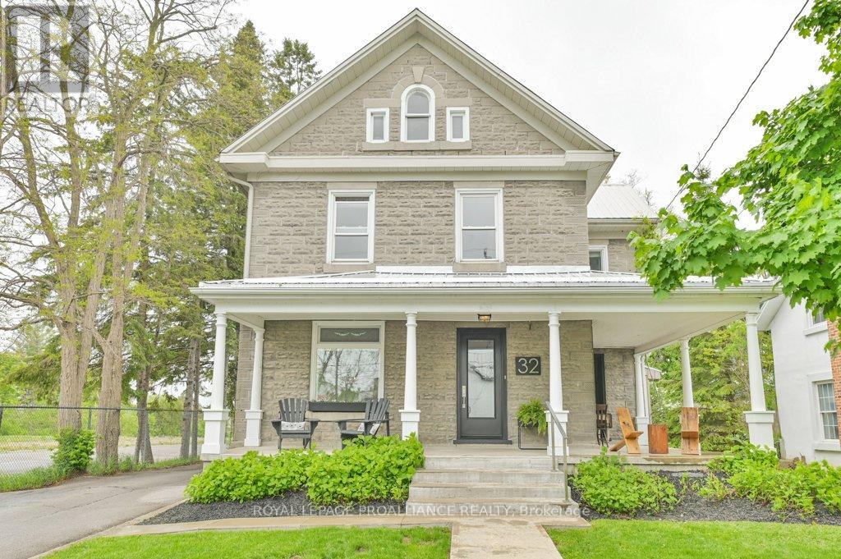9 Piper Place
Hamilton, Ontario
Welcome to 9 Piper Place, a beautifully maintained and fully renovated backsplit nestled in a quiet, family-friendly enclave of Hamilton. Renovated from top to bottom, this charming home features brand new flooring, a modern kitchen with new stainless steel appliances, and stylish finishes throughout. It boasts exceptional curb appeal and offers the perfect blend of comfort, functionality, and location. With a fully finished basement and two well-appointed kitchens, this property is ideal for multi-generational living or hosting extended family with ease. The home also comes with an approved plan by the City for the construction of a separate walkout/entrance from the basement family room, offering even more potential for private living space or rental income. Located near a park and with convenient access to the Linc, it offers both recreational options and an easy commute. Whether you're looking for a move-in ready family home or a flexible layout that accommodates various living arrangements, 9 Piper Place delivers unmatched value and versatility. Don’t miss this rare opportunity to own a stylish, turnkey home in one of Hamilton’s most desirable neighborhoods. (id:60626)
Keller Williams Complete Realty
1509 Connery Crescent
Oshawa, Ontario
Lakefront Oasis in Oshawa's Coveted Neighborhood Nestled in a safe, affordable enclave, this stunning 3-bedroom gem boasts a prime location backing onto the serene shores of Lake Ontario.Immerse yourself in tranquility with a lush, fully fenced backyard, complete with a deck, hot tub, and breathtaking lake views. Meticulously updated with a new roof, furnace, A/C, and windows, this home exudes modern comfort. The finished basement offers versatile living spaces, while the single-car garage and driveway parking provide convenience. Embrace lakefront living at its finest in this idyllic Oshawa retreat. (id:60626)
Homelife/romano Realty Ltd.
71 Pusey Boulevard
Brantford, Ontario
Nestled on a generous 60 x 110 ft lot in one of Brantford’s most desirable neighbourhoods, this solid brick bungalow offers exceptional potential and convenience—just minutes from schools, shopping, parks, recreation centres, and Highway 403. Built in 1963 and well maintained, the main floor features three spacious bedrooms and a full bathroom, while the finished basement includes a separate side entrance, one additional bedroom, a full bathroom, family room, and an office—presenting excellent potential for a legal duplex conversion. Being sold as is, where is, as the current owner has never occupied the property. A rare opportunity for investors or first time buyer. (id:60626)
Century 21 Right Time Real Estate Inc.
410 530 Michigan St
Victoria, British Columbia
Welcome to Capital Park Residences! One Bedroom plus Den Unit! Master-plan community brought to you by award winning Concert & Jawl Properties. Situated in the heart of Victoria's Historic Inner Harbor, take advantage of the lifestyle presented: steps to downtown, Fisherman's Wharf, Red Barn Market, Good Earth & Discovery Coffee! Rarely do resales come available & its obvious why once entering this immaculately kept 1Bed+Den & 1Bath home. This executive 725 sq/ft TOP floor unit will surely impress. Enjoy a luxurious kitchen w/a quartz waterfall island & backsplash, integrated Bosch apps, custom built-ins & beautiful Cabinetry. A bright, open Floorplan is highlighted w/large windows (& custom Phantom screens) & a generous patio overlooking the common courtyard. A Den w/built-ins is perfect for that home office or young ones. An elegant cheater Ensuite showcases in-floor heating & a custom shower & medicine cabinet. Bonus amenities: Gym, Serenity Lounge, 1Parking, Storage & bike storage! (id:60626)
Day Team Realty Ltd
326 Cressy Bayside Road
Prince Edward County, Ontario
Big Waterfront. Two Units. Endless Potential. This is your chance to own a slice of County paradise with over 260 feet of pristine pebble beach shoreline and more than an acre of beautifully treed land in sought-after Cressy. Built in 2018, this 4 Season modern Bonneville home offers clean lines, a clever layout, and one seriously stunning setting. Here's why this one stands out: 1. Waterfront Goals. Step out to your private shoreline with gradual entry into clear Lake Ontario waters. Swim, kayak, or just soak in those endless views. Sunset lovers, this ones for you. 2. Two Units, One Smart Investment. Set up as two separate units: a bright 2-bed, 1-bath suite with wall-to-wall windows that showcase the shoreline and a 3-season sunroom, PLUS a separate studio unit with its own kitchen and bathroom. Ideal for multi-gen living, guests, or rental income. 3. Nature in Every Direction. Over an acre of landscaped land filled with a multitude of fruit trees and vibrant shrubs: apple, pear, cherry, flowering linden, catalpa trees, and dozens of lavender plants. Its peaceful, private, and bursting with potential. 4. Form Meets Function. The homes exterior is sleek and contemporary, while inside its all about comfort. The standout feature? A bleached wood paneled ceiling with white beams that gives the main living room a warm, elevated vibe. 5. Ready to Enjoy Now, Easy to Personalize Later. The finishes are simple and clean making this the perfect place to move in now and upgrade over time, or just keep it turnkey for your weekend getaways. If you've been waiting for an affordable waterfront property, you may have just found your reason to Call The County Home! (id:60626)
Keller Williams Energy Real Estate
23 Furniss Street
Brock, Ontario
Welcome to 23 Furniss St! Spacious detached Belmont Model home situated in the beautiful Seven Meadow subdivision of Beaverton in a very family oriented community. This home features 4 very spacious bedrooms, two with walk-in closets and ensuite baths,open concept main floor with 9ft ceilings with very functional layout, formal living and dining rooms, and hardwood floors. Upgraded stone at front entrance adds to unique curb appeal. Spacious backyard with plenty of room for the children to play and for entertaining. Direct access to garage. Short walk to Lake Simcoe, schools, parks. (id:60626)
Keller Williams Empowered Realty
53 Mercedes Drive
Belleville, Ontario
Location Location!! Welcome to this beautiful Bungalow in Belleville, built in 2020 and perfectly situated on a premium ravine lot with gated access to miles of scenic walking trails. This quiet, sidewalk free street, offers added privacy, extra parking, and a peaceful, family-friendly setting. The large, spacious backyard is a true retreat, fully fenced for privacy and featuring a generous deck, a cozy fire-pit area, interlocked patio paths, and a storage shed for added convenience. Inside, the main floor boasts an open-concept living and dining area, complemented by a stunning, functional kitchen with quartz countertops, plenty of storage space, and Stainless Steel Appliances. On the main floor, the primary bedroom has an upgraded 4-piece ensuite, as well as an additional bedroom that can easily serve as a home office. The fully renovated lower level offers incredible flexibility for growing families or multi-generational living. The rec room features large windows that fill the space with natural sunlight and includes a stylish wet bar with quartz countertops, perfect for entertaining. You'll also find two additional bedrooms, a modern 4-piece bathroom with heated flooring, the meticulously planned laundry room (laundry hook-ups on mainfloor also) and a bonus room, currently used as a playroom but ideal for a home office or additional bedroom. This move-in ready home combines modern updates, functional design, and an unbeatable location, just minutes from shopping, schools, highway access, and endless connection to nature. Don't miss this rare opportunity to own a ravine-lot gem in Belleville. (id:60626)
Keller Williams Energy Real Estate
63 Robertson Street
Collingwood, Ontario
Fully finished Home in Collingwood's Pretty River Estates! Open concept main floor with Kitchen/Living Room/Dining, new gorgeous flooring recently installed. 2 piece bathroom on main, walkout to deck and fully fenced in rear yard. Upstairs has 3 bedrooms and 2 full bathrooms, large primary bedroom with ensuite and walk-in closet. Lower level is fully finished with a family room, 2-piece bathroom and spacious laundry area, Central Air, HRV, all appliances included. Close to both High Schools and trails! Tastefully decorated and ready for a new family to call it home! (id:60626)
RE/MAX By The Bay Brokerage
5460 Carlson Road
100 Mile House, British Columbia
* PREC - Personal Real Estate Corporation. Set on just under 2 private acres along serene Watson Lake, this southwest contemporary property is a one-of-a-kind retreat offering architectural elegance, high-end finishings, and incredible versatility. Two beautifully crafted, self-contained 1-bedroom dwellings—each with luxurious details, spa-inspired baths, and stylish open-concept living—are joined by a stunning timber-framed breezeway. One unit includes a charming lofted sleeping area, perfect for kids or additional guests. Designed for both relaxation and entertaining, the property features expansive decking, a hot tub, a greenhouse, and sweeping lake views. Floor-to-ceiling windows, warm wood accents, and thoughtful design make every space feel light, inviting, and connected to nature. Whether you’re seeking a peaceful year-round home, a multi-family getaway, or an income-generating B&B, this lakefront haven offers endless lifestyle possibilities. (id:60626)
RE/MAX 100
51 Driftwood Court
Moncton, New Brunswick
Stately Family Home with In-Law Suite in Moncton North. Welcome to this impressive 2-storey home on a double lot in a quiet Moncton North cul-de-sac. Perfect for families, with the bonus of an income-generating in-law suite: main level, no stairs, private back deck. Inside, enjoy hardwood floors, central air, and a functional layout. The kitchen features built-in appliances, a center island, and walk-in pantry, opening to a sunny dining nook and oversized family room with a cozy propane fireplace. The main floor also offers a formal dining room, living room, half bath, and convenient laundry. Upstairs, the spacious primary bedroom boasts a large walk-in closet and private ensuite. Two additional bedrooms and a 4-piece main bath complete this level. The finished basement adds more living space with a large family/games room, office/den, non-conforming bedroom, 3-piece bath, cold room, and ample storage. Comfort features include central vac, air exchanger, intercom, and alarm system. Outside, enjoy professional landscaping with mature trees, plants, interlocking brickwork, a fully fenced yard, and two decks for entertaining. A well-appointed double attached garage completes the package. If you want space, versatility, and income potential - this is the one! (id:60626)
Keller Williams Capital Realty
150 Silver Birch Avenue
Wasaga Beach, Ontario
Located in the desirable Silverbirch Estates community and built by Baywood Homes, this beautifully maintained Montrose model offers 1,710 sq. ft. of well-designed living space above grade, plus a fully finished lower level, perfect for growing families or those seeking flexible space in retirement. From the moment you arrive, great curb appeal is evident with a double garage, light brick front, covered porch, and paved driveway. Inside, enjoy a spacious and functional layout, highlighted by hardwood flooring throughout most of the main level, including the living room, formal dining room. The heart of the home is the family room, complete with a gas fireplace and views over the rear yard. This is next to a breakfast nook and an open-concept kitchen, featuring white cabinetry and stainless steel appliances. The main level features two bedrooms, including a primary suite with a walk-in closet, and a private 4-piece ensuite complete with a soaker tub. A second 4-piece bathroom on this level serves guests or family. The laundry room is conveniently located between the two floors and beside the inside entry to the garage. The finished lower level adds incredible versatility, offering a large recreation room with built-in wall cabinet and sink, two additional bedrooms, and another 4-piece semi-ensuite bathroom, ideal for guests or multigenerational living.. Pride of ownership shines throughout and this home is being sold by the original owners. Most windows have been replaced during their ownership, and the shingled roof was replaced approximately 10 years ago and is in great condition. The fully fenced yard and rear deck with a partially covered patio area provide an ideal outdoor retreat, whether entertaining or relaxing. Situated in a friendly, well-kept neighbourhood near the Blueberry Trail system, local shopping, the beachfront, and the new twin-pad arena and library, this home offers both convenience and lifestyle. (id:60626)
RE/MAX By The Bay Brokerage
32 Church Street
Stirling-Rawdon, Ontario
Welcome to 32 Church Street in the heart of Stirling! This breathtaking three-storey century stone home is overflowing with charm and character. From the moment you arrive, the timeless curb appeal and large covered porch-perfect for annual "front porch shenanigans" and watching the Santa Claus parade-set the tone for this truly special property. Step inside to find hardwood floors and original trim throughout, along with beautiful original doors and two stunning staircases-including a secret back staircase! The spacious main level features high ceilings in both the living room and formal dining room, adding to the grandeur and airy feel of the home. The living room offers a cozy fireplace, while the bright conversation area off the kitchen includes a second fireplace perfect for relaxed mornings or evening chats. The dining room and front doors both open onto the charming covered front porch, offering seamless indoor-outdoor living. The updated kitchen includes a natural gas stove and all appliances, along with convenient main floor laundry. A main-floor bedroom adds flexibility for guests or multi-generational living. Upstairs, you'll find four more bedrooms, including a bright primary suite with a sitting area and gas fireplace. The third level is a massive unfinished loft just waiting for your ideas! The home also features stained glass windows, updated vinyl windows, central vac, and a natural gas furnace. The fully fenced backyard is perfect for entertaining, complete with tiered decking off the kitchen. The detached double-car garage includes a loft above, and the basement offers a large workshop for hobbyists or extra storage. Located just steps from everything Stirling has to offer - grocery stores, Bayside school district, churches, doctors, and more-you're also just 20 minutes to Belleville or Quinte West, five minutes to the Trent River and Oak Hills Golf Course, and close to the Heritage Trail. (id:60626)
Royal LePage Proalliance Realty


