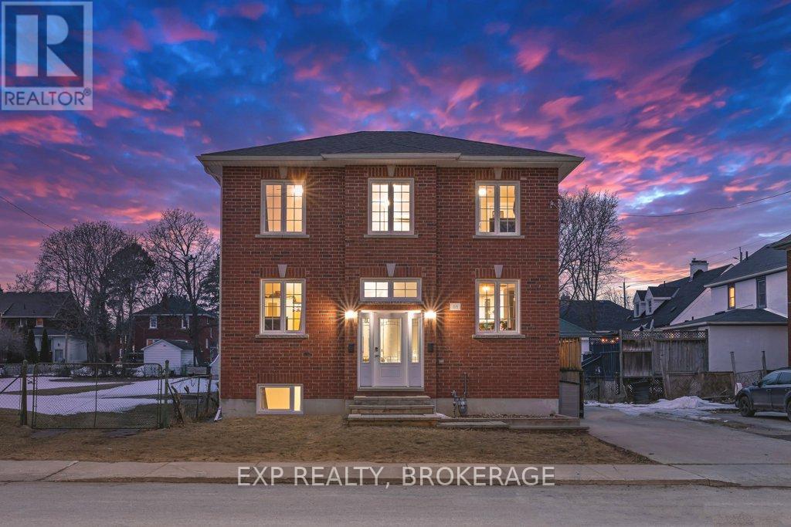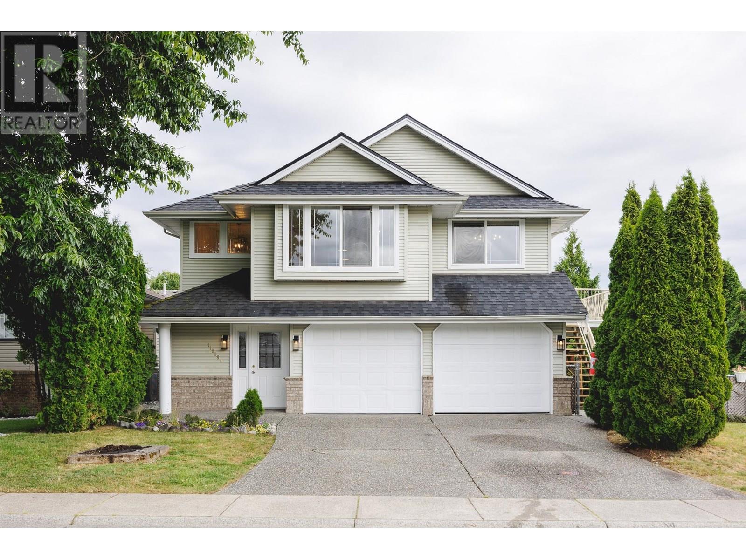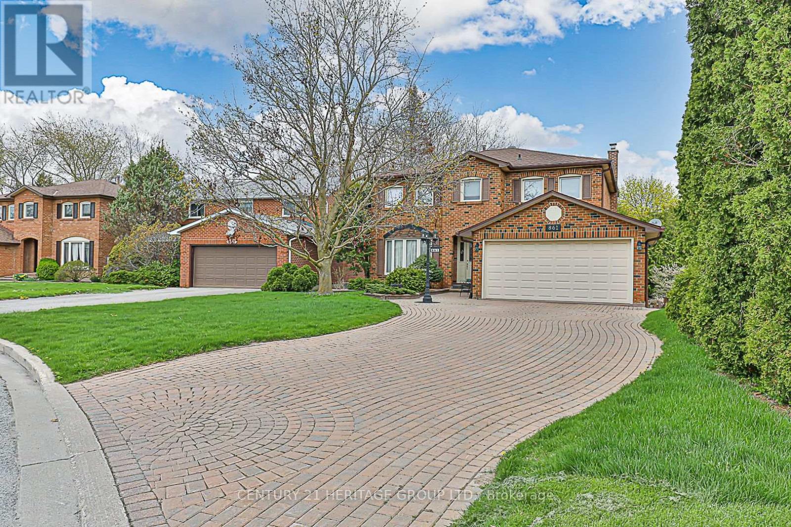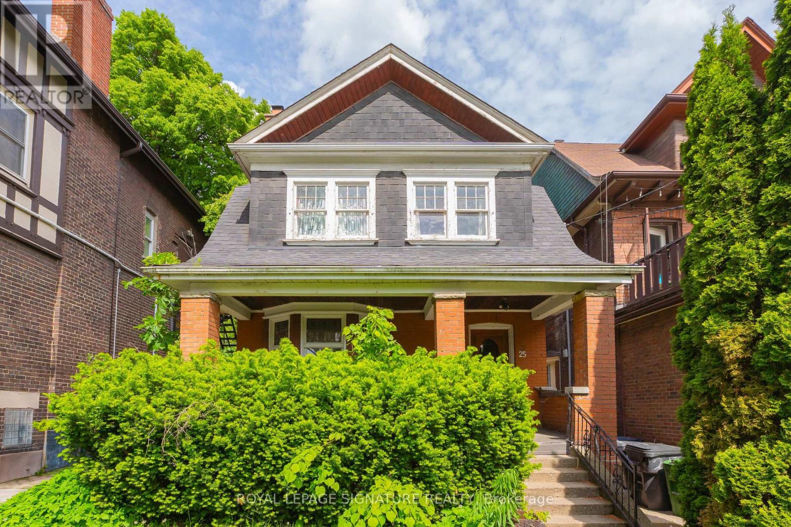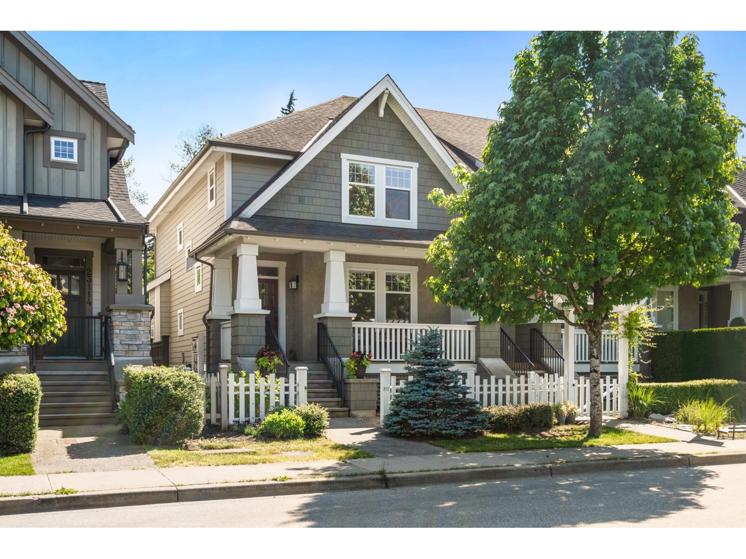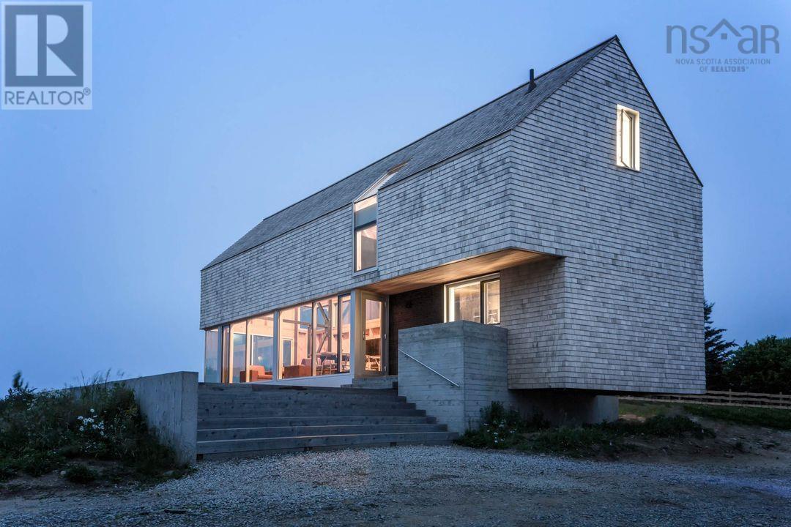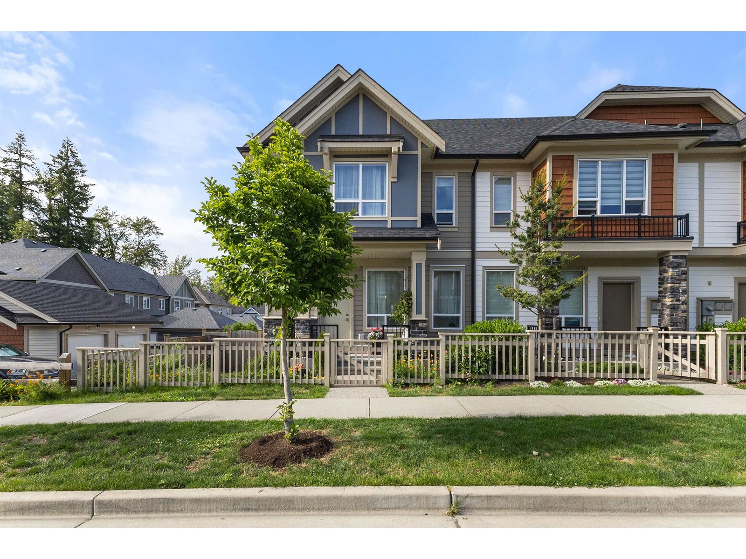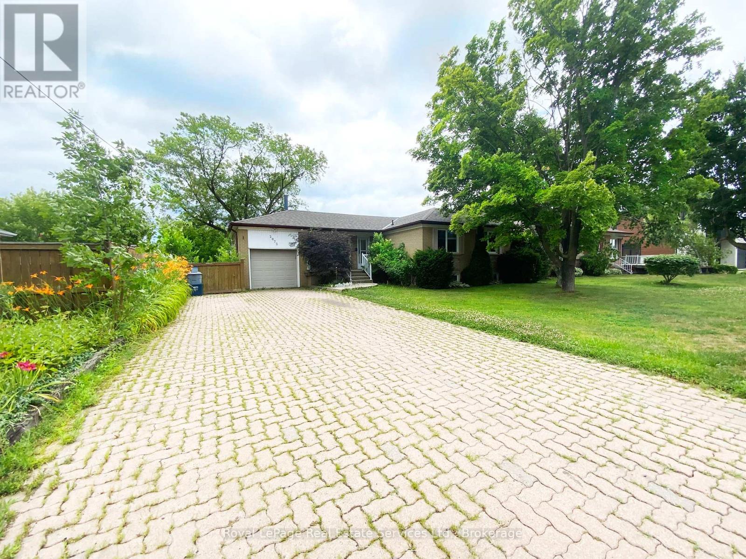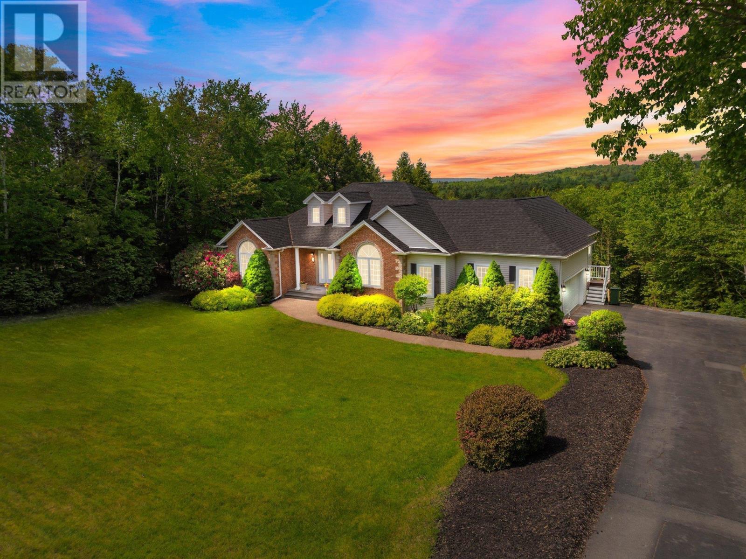118 Napier Street
Kingston, Ontario
Prime Student Rental Investment steps from Queens University - An exceptional opportunity for investors! This well-maintained, all-brick house is a new construction, purpose-built student rental and perfectly designed for strong, reliable returns. Featuring 8 bedrooms, 4 bathrooms, and two self-contained units, this property offers a separate entrance in-law suite, making it highly versatile. Key Features: Spacious & bright, large windows throughout, gleaming hardwood floors. Dual Setup: 2 kitchens, 2 living rooms, dual laundry, dual meter bases, dual panels, and dual heating sources. Comfortable & quiet. Well-insulated with minimal yard work, situated in a peaceful neighbourhood with great neighbours in a convenient location, 3-minute walk to a bus stop, easy access to Queens University and downtown. Parking: Private driveway fits three cars. The current landlord takes pride in creating a true "home away from home" for students, ensuring tenant satisfaction and strong occupancy rates. With an attractive cap rate, this is a turnkey investment in one of Kingston's most desirable student rental areas. (id:60626)
Exp Realty
6929 Vicar Gate
Mississauga, Ontario
Don't Miss Out The Opportunity To Own This Stunning 3+2 Bedroom Home Approximately 3000 SqFt Of Living Space Featuring A Brand New Legal Basement Fully Turnkey And Ready To Generate Rental Income From Day One. Over $200,000 Spent On High End Renovations/Recent Upgrades Throughout. Enjoy Summer BBQ In The Beautifully Landscaped Backyard Featuring A Perfect Blend Of Concrete Patio And Lush Green Lawn. Conveniently Located Within Walking Distance To Transit, Major Banks, Grocery Stores And More. Just 2 Minutes To Highways 401 & 407, 5 Minutes To Heartland Town Centre And 15 Minutes To Square One Shopping Centre, Within Boundaries Of Mississauga's Top Rated Elementary, Middle & High Schools. Never Ending List Of Upgrades Featuring Smooth Ceilings, Elegant New Stairs 2022, Premium Flooring 2022, Brand New Energy Efficient New Windows With California Shutters 2021. Enjoy A Grand Entrance With Front Door And Patio Door 2021. Each Bedroom Is Thoughtfully Designed With Custom Closets. Stay Comfortable Year-Around With Powerful New AC Unit 2022 And Owned Water Heater 2020. The Chef-Inspired Premium Kitchen 2021 Boasts Top-Of-The-Line Appliances Including Gas Stove 2021, Bosch Oven & Microwave 2022. Refrigerator 2024. Basement Appliances 2024, Custom Storage/Shelving In Garage. (id:60626)
Royal Star Realty Inc.
11518 236b Street
Maple Ridge, British Columbia
NEED A SHOP? 24' side lot setback makes adding a shop or garden suite a breeze. This 5 bedroom, 3 bathroom family home sits on a 6000 sqft flat fully fenced and private lot. On a quiet cul-de-sac in desirable Cottonwood area, just steps to Alexander Robinson and Kanaka Elementary Schools. RARE FULLY LEGAL 2 bedroom suite with it's own laundry, heat, electrical panel and, soundproofing. 3 bedroom upper floor has new lighting and paint throughout and access to the oversized deck off of ample eat in kitchen. Lower floor was taken down to studs and fully rebuilt with ALL NEW EVERYTHING, and shows like a dream, no expense spared on this one. Call now to view this 2700+ sqft family home before it's gone. Homes in this area simply do not last. Buy now and move in before school starts! (id:60626)
Royal LePage Elite West
861 Columbia Court
Newmarket, Ontario
Stunning detached 4 bedroom residence that redefines spacious living. This beautifully appointed home boasts rooms which offer the perfect blend of comfort and style. The sitting room, a lovely retreat with fireplace and walk-out to an inviting deck. The kitchen has a large eat-in area and is complete with Stainless Steel Appliances. The Primary bedroom offers a walk-in closet and ensuite bathroom. There are 3 other generously-sized bedrooms with closets. One of the highlights of this home is the fabulous finished basement complete with kitchen and walk-out to a large deck. It is a space tailor-made for entertaining, overlooking a mature, fully fenced backyard offering peace and privacy. Convenience is at your doorstep with this property's location including schools, shopping and access to all major routes. (id:60626)
Century 21 Heritage Group Ltd.
25 Wilson Park Road
Toronto, Ontario
Welcome to 25 Wilson Park Road, a rare opportunity in the heart of Toronto's vibrant South Parkdale neighbourhood. This spacious 2-storey detached home offers six generously sized bedrooms, two bathrooms, and endless potential for transformation. Perfectly suited for renovators, contractors, and investors, this property is a true blank canvas ready for your vision and creativity. Set on a large 28 x 147 foot lot, on a charming, tree-lined street just steps from the lakefront, High Park, Roncesvalles and King Street West, the home combines classic character with a highly desirable location. The classic and timeless red-brick exterior, high ceilings, stained glass windows, and large principal rooms evoke the charm of a bygone era, while the layout and size offer ample opportunity to reimagine the space for modern living. Whether you're looking to restore a historic gem, create a multi-unit income property, or design a custom family home, the possibilities here are substantial. The deep lot includes ample backyard space, further expanding development options. An unfinished basement with a separate entrance adds even more flexibility, offering potential for a secondary suite or additional storage. Similar homes on the street have undergone impressive transformations - this is your chance to do the same and capitalize on the area's strong demand and appreciation. Surrounded by parks, transit, schools, and some of the city's best cafes and boutiques, 25 Wilson Park Road is ideally positioned for both lifestyle and investment. Bring your plans and your toolbox and make your mark in one of Toronto''s most dynamic communities. Buyers to verify zoning and any required approvals. (id:60626)
Royal LePage Signature Realty
23110 Billy Brown Road
Langley, British Columbia
Bright END-UNIT, NON-STRATA ROW HOME in sought-after Bedford Landing in Fort Langley. This 2,274 sq ft spacious 4-bed, 4-bath home offers 3 bedrooms up plus a fully finished basement with a large rec room and additional bedroom. Main floor features a bright living room, formal dining, cozy family room off Kitchen w gas fireplace and a modern kitchen with Quartz counters and stainless steel appliances gas range. Enjoy an east-facing deck for morning sun, and a south-facing fenced yard with Entertaining Patio-perfect for outdoor living. Includes Detached single garage and extra rear parking plus convenient street parking. Steps to trails, parks, and riverfront living-no strata fees! (id:60626)
RE/MAX Treeland Realty
737 36 Street Nw
Calgary, Alberta
Welcome to this stunning SEMI-DETACHED infill in Calgary's highly desirable PARKDALE! Thoughtfully designed with a focus on contemporary elegance, this home blends luxurious finishes with functional living spaces, creating a sanctuary for families and professionals alike. Situated in the heart of Parkdale, this property offers unparalleled access to some of Calgary's best amenities. Within walking distance, you'll find the picturesque Bow River pathways – perfect for morning jogs or leisurely evening strolls, and every kid’s favourite Helicopter Park. Just minutes away, Foothills Medical Centre and the Alberta Children's Hospital make this home ideal for medical professionals or families seeking proximity to essential services. Families will appreciate the proximity to quality schools, including Westmount Charter School, the University of Calgary, and other top-tier public and private schools. With quick access to DT and major thoroughfares, Parkdale is the perfect blend of urban convenience and suburban charm. Every detail of this home has been meticulously curated to reflect a clean and sophisticated aesthetic. Engineered oak hardwood floors, designer tile, and high-end fixtures create a harmonious palette throughout. Unique design elements, such soaring 13FT CEILING in the great room , enhance the home’s architectural appeal. The main floor features an open-concept layout, where 10-ft ceilings and expansive windows invite natural light to pour in. A flex area at the front of the home offers the versatility of a dedicated dining room, sitting area, or even a home office setup. The gourmet kitchen is a chef’s dream, showcasing high-end appliances, a large island with a quartz countertop, and full-height custom cabinetry. The great room flows seamlessly onto a large rear deck, perfect for indoor-outdoor entertaining, with a sleek gas fireplace framed by custom millwork. Completing this level is a thoughtfully designed mudroom with built-in storage and a stylish powd er room. The second floor houses 3 generously sized bedrooms, including the luxurious primary suite. The primary bedroom features a 12'6" tray ceiling, a spacious walk-in closet, and a spa-like ensuite with a soaker tub, dual vanities, and an oversized glass shower. A convenient laundry room and a beautifully appointed main bathroom round out this level. Downstairs, the fully finished basement provides your family with lots of functional and convenient options. This space offers a separate entrance and secondary kitchen – ideal for a LEGAL SUITE (approved by the city) for a mortgage helper. Alternatively, keep it for yourself and create an amazing theatre room or use it for multi-generational living! The private WEST backyard offers a serene space for relaxation and entertaining, with a double detached garage and room for outdoor dining and a play area. Don’t miss your chance to own this architectural masterpiece in one of Calgary’s most sought-after neighbourhoods! (id:60626)
RE/MAX House Of Real Estate
120 Net Yard Lane
Upper Kingsburg, Nova Scotia
A ONCE IN A LIFETIME OPPORTUNITY to own one of Nova Scotias most exclusive properties. For the first time offered on the open market, this is your chance to own The Point House. No amount of time or money could recreate such an idyllic setting. Nestled on the tip of a peninsulaadjacent to the hobby farm and residence of one of Canadas premier architects, Brian MacKay-Lyonsthis property embodies the spirit of fine art, natural wonder, and coastal serenity. Whether you seek a full-time home, summer escape, or income property, the possibilities are exceptional. Surrounded by the Atlantic on three sides, this one-bedroom residence with a separate guest bunkie redefines contemporary coastal living. Elevated on bold concrete fin foundations, the home seems to float above the coastline, offering an uninterrupted connection to the sea. Eastern White Cedar shingles and a steep gabled roof nod to Nova Scotias architectural vernacular, while a south-facing glass wall dissolves the boundary between inside and out. Inside, a soaring great room features blackened steel trusses, polished concrete floors, and a striking steel hearth. A floating staircase leads to a lofted retreat with space for a king bed. The gourmet kitchen boasts $40,000+ in Wolf appliances and custom cabinetry. In-floor radiant heat provides comfort year-round. The serene primary suite includes a soaking tub; two full baths reflect minimalist design. The bunkie offers two levels of guest space, a STUV wood stove, and steel doors opening onto a tidal pond. Outdoor living includes an infinity hot tub at the waters edge. Steps away, Hirtles Beach and the design-forward Shobac community offer inspiring scenery and architectural beauty. Dont miss this rare opportunity to own a slice of Nova Scotias coastal magic. (id:60626)
Engel & Volkers (Chester)
20425 78 Avenue
Langley, British Columbia
Stunning Non-Strata corner rowhome with a walk-out 1-bedroom basement - ideal for in-laws or rental! It is located in the central family-friendly Willoughby neighbourhood, steps from Langley Events Centre, Donna Gabriel Elementary, Peter Ewart Middle school, R.E. Mountain Sec. with IB, and just a 5-min walk to Willoughby Town Centre and Yorkson Village Plaza. This 2,162 sq.ft. mountain-view home on a 2,965 sq.ft. lot offers 4 bedrooms, 4 bathrooms, a bright open layout, gourmet kitchen with quartz counters & S/S appliances. Enjoy A/C, hot water on demand, a fenced yard with raspberries & apples, covered patio, sunny deck, and detached garage with extra parking. Easy access to Hwy 1. (id:60626)
Renanza Realty Inc.
2072 Bridge Road
Oakville, Ontario
Great location on a great street with updated flooring and front landscaping.Build your dream home or move in and enjoy it right away. Fantastic southeast neighbourhood surrounded by over million dollars new built houses , close to Go Transit, lake, Bronte Village, shopping and easy highway access! Very well maintained Bungalow on large private lot. Perfect for family. Offers 3 bedrooms, 2 bathrooms with separate basement entrance for possible rental income or in-law suite! Attached garage and massive drive for 4 cars. Roof/Fence 2018 and Furnace 2016. (id:60626)
Royal LePage Real Estate Services Ltd.
35 14968 24 Avenue
Surrey, British Columbia
Welcome to Meridian Pointe - a prestigious gated community in South Surrey. This elegant 2,034 sq. ft. craftsman-style townhome features a main-floor primary suite with spa-like ensuite, a second ensuite bedroom, and a versatile loft/den easily converted to a third bedroom. Soaring 22' ceilings, skylights, and two gas fireplaces highlight the bright, open layout. Recent updates include a modern kitchen, hardwood floors, new carpets, and more. Enjoy a private backyard with lush gardens and an extended patio. Double garage, ample storage, and prime location near parks, shops, beaches, and top schools complete the package. (id:60626)
RE/MAX Crest Realty
9 Glenmorren Court
Fall River, Nova Scotia
Welcome to your dream home on the serene shores of Third Lake where everyday living feels like a vacation. This stately open concept executive 4 bedroom bungalow is perfectly nestled on a 1.59 acre lot on a quiet cul-de-sac. Boasting 165 feet of private, scenic waterfront with deep-water anchorage, perfect for boating, swimming, kayaking, and more. Step inside to find a home that has undergone extensive renovations throughout. Full kitchen and main bathroom renovations including quartz counter tops & new stainless steel kitchen appliances. (see entire list of upgrades from Realtor). Soaring cathedral ceilings elevate four principal rooms on the main level, creating an atmosphere of elegance and architectural grandeur. Enjoy year-round comfort with a fully ducted heat pump system, offering efficient cooling during the summer months. Refinished hardwood floors shine throughout the main level along with fresh paint throughout on all walls, trim, and baseboards, creating a cohesive and timeless look. Set on a private, tree-lined lot directly on the lake, this home offers tranquillity just minutes from Dartmouth Crossing, Bayer's lake and Hfx Stanfield International Airport. Located on a quiet cul-du-sac in the desirable community of Fall River Village, known for its excellent schools and welcoming atmosphere. (id:60626)
Exit Realty Metro

