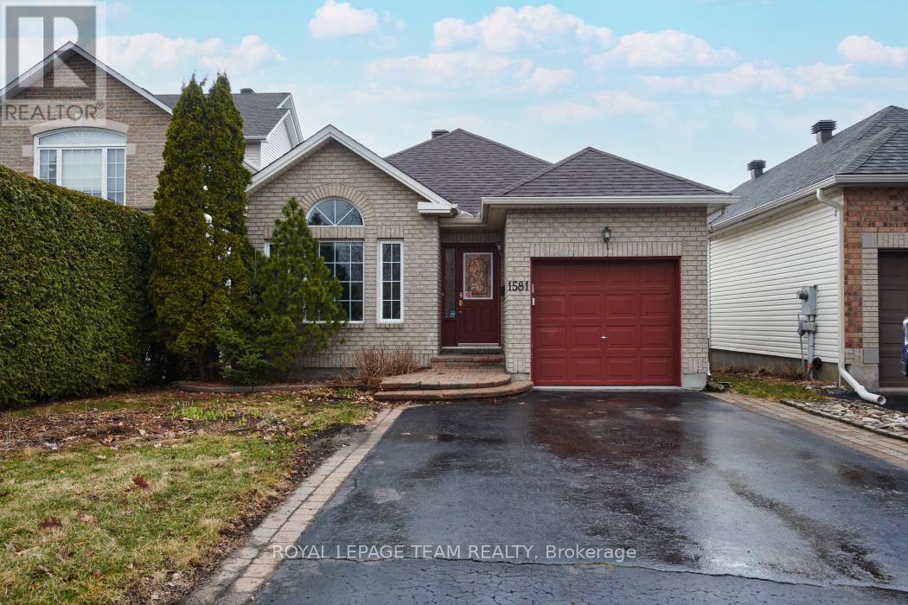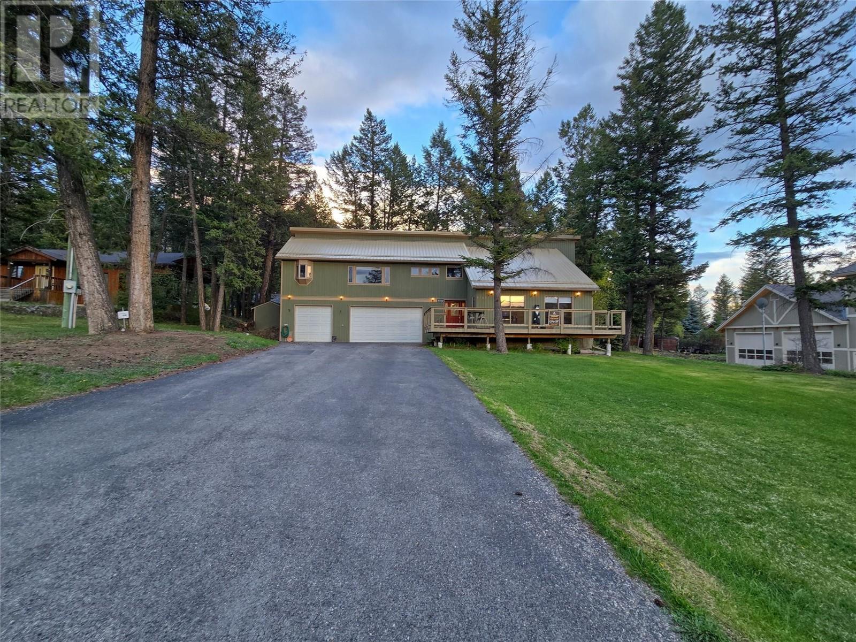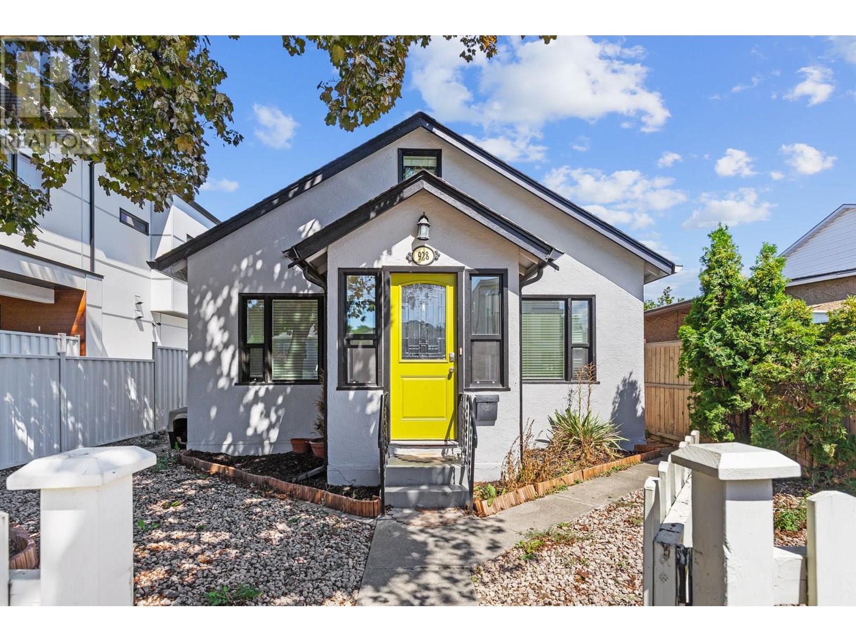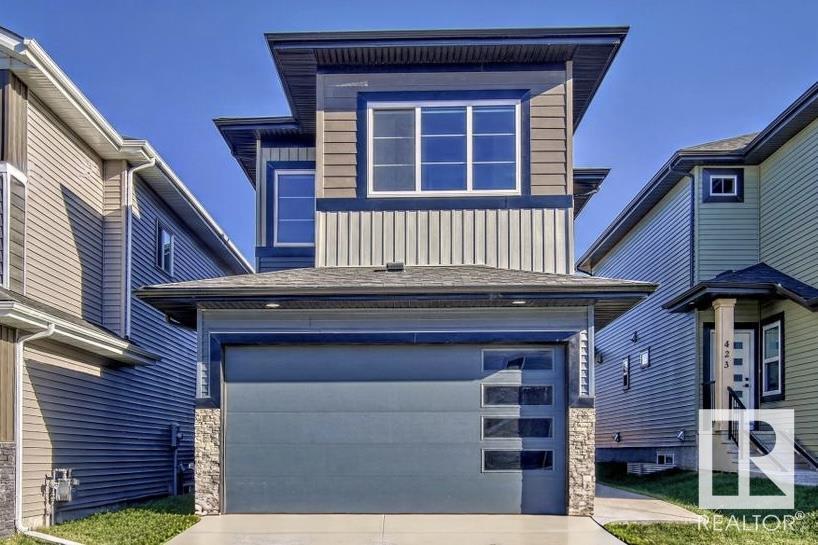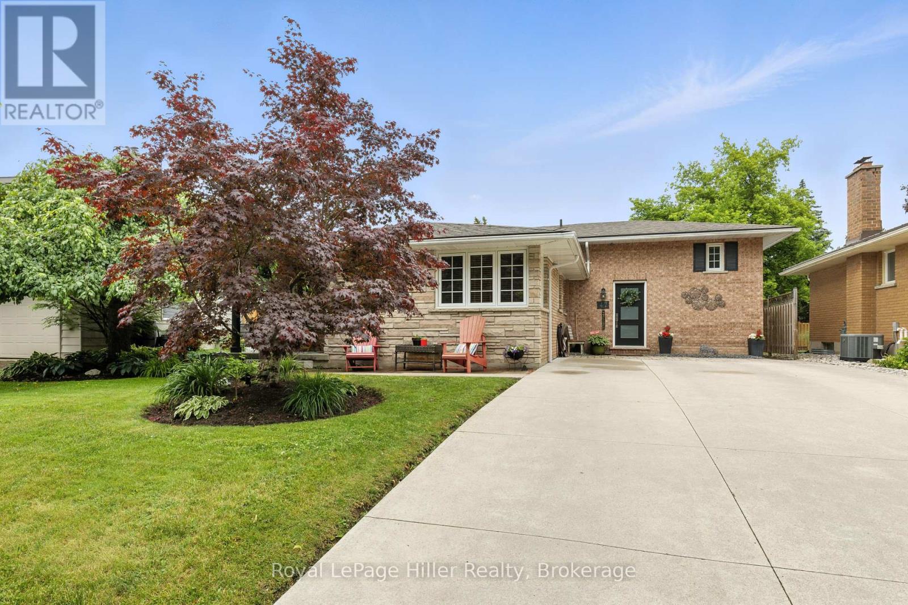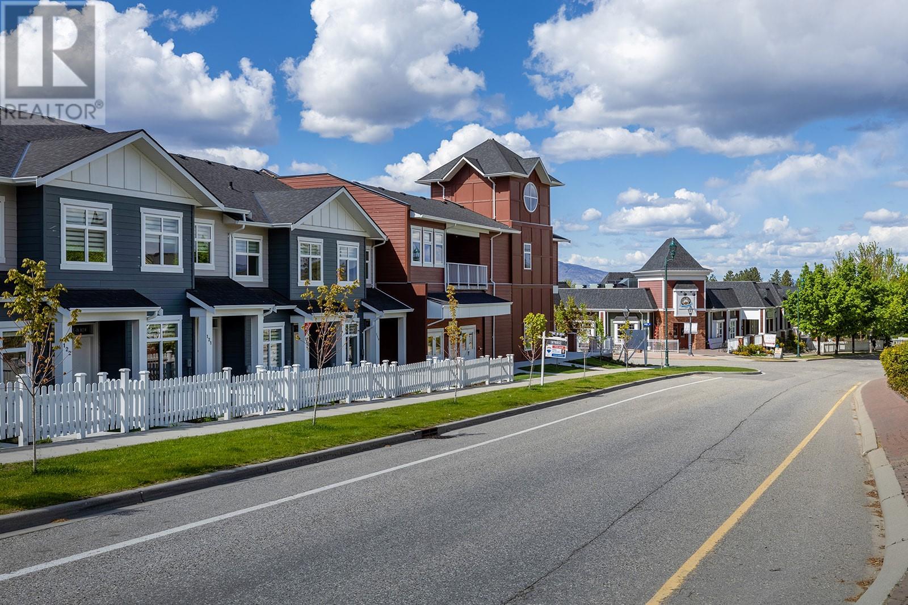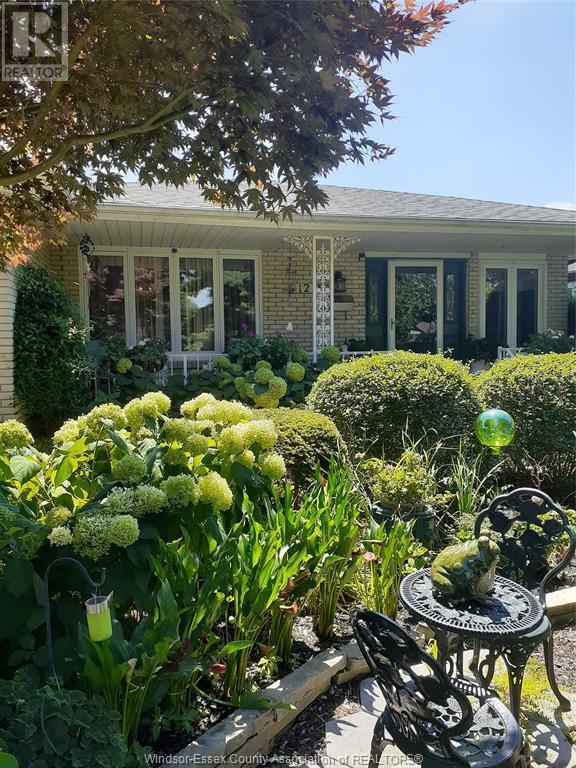59 - 10 Hartnell Square
Brampton, Ontario
Gorgeous unit! Upgraded high end laminate throughout, beautiful kitchen featuring a custom center island, dining room, ceramic backsplash in kitchen, Cosy living room with gas fireplace, laminate floors throughout the house, large master bedroom with 3 pc ensuite, 2 large secondary bedrooms, Great location close to shopping, Brampton Transit, & Chinacousy Park. (id:60626)
Active Lifestyles Ltd.
813 - 8188 Yonge Street
Vaughan, Ontario
Welcome to the brand new condos at 8188 Yonge St! Discover modern elegance overlooking nature & the Uplands Golf & Ski Club, built by Constantine Enterprises and Trulife Developments. These meticulously designed units offer open-concept layouts, high-end finishes, and floor-to-ceiling windows that fill your home with natural light. Enjoy chef-inspired kitchens, and private balconies with stunning unobstructed views. Offering exclusive amenities, including a state-of-the-art entertainment & fitness centre, outdoor pool, upper lever party room & terrace, co-working space, indoor childrens play area, and concierge services. Nestled in a prime location on notable Yonge Street, 8188 Yonge offers the perfect blend of sophistication and convenience. Don't miss your chance to own a piece of luxury! **EXTRAS** Quartz counters, Stainless steel appliances, Samsung washer & dryer, large balcony. Building is under construction. Occupancy end of 2025. (id:60626)
Forest Hill Real Estate Inc.
117 31 Avenue Nw
Calgary, Alberta
A prime opportunity for this walkout infills lot! This property offers the potential for stunning downtown views. Situated on a spacious 50 x 120 lot, it features a sunny south-facing backyard. The home boasts a bright and functional layout, including a generously sized master bedroom, a well-appointed kitchen, and a fully developed basement with a separate entrance. Recent upgrades over the years include a high-efficiency furnace, a modern hot water tank, updated windows in the master bedroom and kitchen, and new shingles installed in 2022. Nestled in an excellent location, just steps from Centre Street, this home offers quick and convenient access to downtown. (id:60626)
Grand Realty
1581 Belleterre Street
Ottawa, Ontario
Welcome to this fantastic opportunity, a beautifully updated bungalow with a walkout basement, nestled on a quiet street in highly sought central Orleans with the convenience of nearby amenities and Place d'Orleans shopping and future LRT station. Offering versatile living spaces, this home is perfect for families or multi-generational living. Nice curb appeal with interlock steps and double driveway. Step inside to the living room with stunning cathedral ceilings and a south-facing orientation that fills the space with natural light. The open concept main floor seamlessly flows from the renovated kitchen to the family room, making it ideal for both entertaining and everyday living. The renovated kitchen is a true highlight, featuring quartz countertops, stainless steel appliances, and plenty of cabinetry, including a pantry and desk. The adjacent family room with a gas fireplace adds to the charm, and patio doors provide access to a large deck with retractable awning overlooking the Gatineau Hills. The spacious primary bedroom offers two large closets and a private adjoining 3-piece bath with a luxurious soaker tub and built-in laundry facilities. An updated main bathroom with a walk-in shower serves the second bedroom, which is ideal as a guest room or home office. The fully finished lower level offers a spacious in-law suite complete with a bedroom, kitchen, laundry, a 3-piece bath, and an open-concept living/dining area. Sliding doors lead to a private outdoor patio. This level also has two large storage/utility rooms for all your organizational needs. Many upgrades and updates: kitchen, luxury vinyl flooring in second bedroom and lower level, walk-in showers in main and basement baths, updated kitchen in basement murphy bed, laundry in main floor ensuite, furnace 2020. Roof 2012. (id:60626)
Royal LePage Team Realty
596 Fox Mill Place
London South, Ontario
Welcome to this beautifully maintained 4-bedroom, 2.5-bath home, perfectly situated in sought-after Westmount. Featuring a spacious double garage and a partly finished lower level ideal for a rec room, home gym, or extra living space. Stunning 2-Storey Family Home with Inground Pool! The entire home has been freshly painted in neutral colours creating a bright and inviting atmosphere.Upstairs, you'll find hardwood flooring in all bedrooms, offering timeless style and easy maintenance. The primary bedroom includes an ensuite for added convenience.Step outside to your private backyard oasis, complete with an inground pool perfect for summer relaxation and hosting gatherings.Bonus features of this home include new furnace, a/c heat pump 2024, most windows and doors replaced, new retractable awning 2024, updated kitchen 2016, pool liner 2016 (id:60626)
Keller Williams Lifestyles
106 Tuscarora Crescent Nw
Calgary, Alberta
RARE WALKOUT BUNGALOW WITH SOUTH BACKYARD IN TUSCANY! Welcome to 106 Tuscarora Crescent NW – a beautifully maintained 1363 sq. ft. walkout bungalow with a sunny south-facing backyard. A perfect option for downsizers or those seeking single-level living with added space. The main floor features vaulted ceilings, hardwood floors, and a 2-way gas fireplace separating the dining and living areas. The kitchen offers granite counters, gas stove, stainless steel appliances, and an island for added prep space. The primary bedroom includes a walk-in closet and a 4-piece ensuite with separate tub and shower. A versatile second bedroom/den and main-floor laundry in the half bath add extra functionality. The finished walkout basement offers a spacious family room with gas fireplace, garden door to covered patio, an additional bedroom, full bath, and large storage/mechanical room with potential for further development. Additional features include: Newer high-efficiency furnace & hot water tank, Landscaped & fenced yard with garden shed, South-facing deck & covered patio, Large driveway with space for multiple vehicles. Close to Tuscany’s pathways, schools, LRT, and shopping. Don’t miss this one—book your showing today or view the 3D virtual tour! (id:60626)
Real Estate Professionals Inc.
5162 Columbia River Road
Fairmont Hot Springs, British Columbia
Invest in yourself!!! 5162 Columbia River Road has so much opportunity and potential! Whether it is a multi-generational living arrangement (the purpose built executive 1 bedroom suite above the triple garage shows like new and boasts great views of the Purcell Mountains and the Hoodoos), or room for your family and home based business (or serious hobbies), or purely an investment (the combined rental income from the main house, garage, and suite could be substantial). Situated on a 0.34 acre lot with full water and sewer service (no messing around with septic), the location gives you quick access to the highway and services, in addition to the pleasant and sunny front yard, there is a massive park like backyard. Enjoy those long summer evenings in the screen room and on your back deck. The main part of the house features five bedrooms and three full baths over three levels. The recent addition of a heat pump in the living room and primary bedroom helps with winter energy efficiency and summer air conditioning. Spend those winter evenings curling up by the quality wood burning insert in the living room. This home is available for quick possession! Don't wait to invest in real estate and your self! The sellers may consider partial vendor financing for qualified buyers. (id:60626)
Mountain Town Properties Ltd.
928 Fuller Avenue
Kelowna, British Columbia
Nestled in the heart of Kelowna's vibrant downtown, yet on a quiet charming historic street. 928 Fuller Ave, is a well maintained charming home, that blends timeless character with the convenience of city living. Steps from the lakefront boardwalk, this property offers a lifestyle where the best of Kelowna is at your doorstep. Start your morning with a coffee from one of your favorite cafes on Bernard Avenue, then stroll along the sparkling shores of Lake Okanagan-no car required. Tucked away along a tree-lined street balances, it balances tranquility with connectivity, offering peace and quiet while immersed in downtown culture. The cultural district is around the corner/galleries, music venues, & boutique shops adding color to your day. Dining and Yacht club, brewery district, and top restaurants are all a short walk away from your new home. And the outdoor ""amenities"" are world class, from biking trails, to the famed Knox mtn are ready to be explored. The home layout is flexible-ideal for a young family, professional couple, or investor. The private backyard is a rare find downtown-fully fenced and perfect for relaxing or entertaining. Zoned MF1.Other potentials for property may be to add on attached legal suite, attached garage, detached garage, add carriage house. New windows 2021,New skylight 2022,New Paint 2023,New fridge 2022,New microwave 2023,,New W/D 2025. This house is turnkey and very well maintained, cared for, and loved. (id:60626)
Stilhavn Real Estate Services
8451 Mayday Link Sw Sw
Edmonton, Alberta
This custom-built EAST FACING home boasts a 2 BEDROOM LEGAL BASEMENT SUITE, providing potential RENTAL INCOME to help with mortgage payments. Enjoy serene views of green space and walking trails from the backyard, with NE NEIGHBOURS behind. The main floor features a spacious BEDROOM and BATHROOM , modern open-concept kitchen with wet bar in dinning area & SPICE KITCHEN, Abundance of Windows in main living area. The second floor offers two bedrooms sharing a common 3 PC bathroom, while the MASTER BEDROOM impresses with a 5-piece ensuite and walk-in closet. A bonus room provides additional space with stunning views. at the back. (id:60626)
RE/MAX Excellence
47 Windemere Crescent
Stratford, Ontario
Welcome to 47 Windemere Crescent, a spacious and well-maintained home nestled in one of Stratfords most desirable family neighbourhoods. With 5 bedrooms, 3 bathrooms, and a smart family-friendly layout, this property offers plenty of room to grow, relax, and entertain. From the moment you arrive, you'll appreciate the double-wide driveway, offering ample parking for family and guests. Inside, the heart of the home is the inviting eat-in kitchen, beautifully updated with matching appliances, stylish finishes, and space for a dining table that is perfect for gathering over family meals. A formal living room provides a cozy spot to unwind or host guests, while the generous mudroom adds convenience to daily routines. Upstairs, the spacious primary suite includes a private 3-piece ensuite, plenty of closet space, and cleverly designed hidden storage for added functionality. The fully finished basement is perfect for entertaining, featuring a large bedroom with a walk-in closet, a wood-burning fireplace, and a walk-up entrance. Out back, enjoy summer evenings on the new rear deck with a gazebo, overlooking a large, fenced backyard with room for play, gardening, or relaxation. A storage shed completes the outdoor package. (id:60626)
Royal LePage Hiller Realty
5300 Main Street Unit# 121
Kelowna, British Columbia
Brand New. Parallel 4 Boutique Community in Kettle Valley. 3-bedroom, 3-bathroom open-concept living, with large windows overlooking the beautifully landscaped front yard. Entertain in style in the gourmet two-tone kitchen, complete with a waterfall island, designer finishes, and top-of-the-line Wi-Fi-enabled Samsung appliances. Thoughtful touches include built-in cabinets in the living room, custom closet shelving, roller blind window coverings, and more to elevate the space. The main floor also boasts 9ft ceilings and luxury vinyl plank flooring throughout. Upstairs, the primary bedroom features a spacious walk-in closet and an ensuite with a rainfall shower & quartz countertops. Two additional bedrooms, both with walk-in closets, share a full bathroom with a tub, while a convenient laundry area completes the third floor. Enjoy seamless indoor-outdoor living with a covered deck off the dining room and a fully fenced front yard-perfect for kids or pets. The lower level provides access to a double-car tandem garage with EV charging roughed-in, along with a rear entry off the laneway. Live steps away from top-rated schools, endless parks and trails, grocery options, award-winning wineries & more. Don’t wait to call one of Kelowna’s most coveted neighbourhoods home. This brand-new townhome is move-in ready and PTT-exempt. To view this home, or others now selling within the community, visit our NEW SHOWHOME at 106-5300 Main Street. Now open Fridays- Sundays from 12-3pm. (id:60626)
RE/MAX Kelowna
12139 Papineau Crt
Tecumseh, Ontario
WELCOME HOME! ENJOY THIS LOVELY SPACIOUS 4-LEVEL BACKSPLIT WITH A 2 CAR ATTACHED HEATED GARAGE SITUATED ON A BEAUTIFULLY LANDSCAPED QUIET CUL-DE-SAC STREET. PRIDE OF OWNERSHIP, BOASTS 3 BEDROOMS, 2 BATHS, FAMILY RM/WITH WOOD BURNING FIREPLACE, PLAYROOM, 2ND KITCHEN IN 4TH LEVEL. BEAUTIFUL HARDWOOD FLOORS ON THE 1ST & 2ND LEVELS. PATIO DOORS LEADING TO BACKYARD RETREAT W/A SCREENED IN 10X10' GAZEBO AND AN INVITING BREATHTAKING 10FT. DEEP POOL. (10' AT ONE END.) LOTS OF BACKYARD PRIVACY, INCLUDING A PATIO FOR ENTERTAINING AND A SHED OR CHANGE ROOM. YOU DON'T WANT TO MISS THE OPPORTUNITY TO OWN THIS HOME IN A DESIRABLE TECUMSEH LOCATION! CALL NOW TO VIEW! (id:60626)
Century 21 Request Realty Inc.




