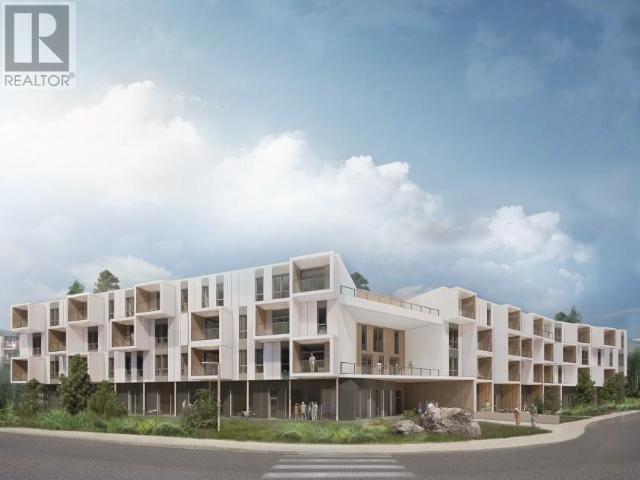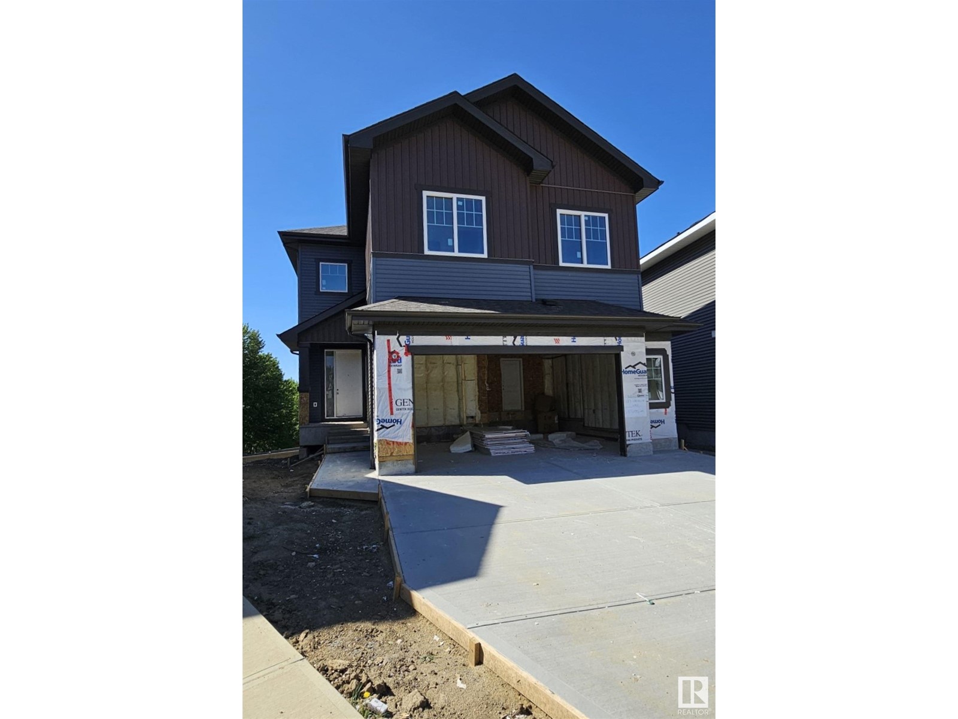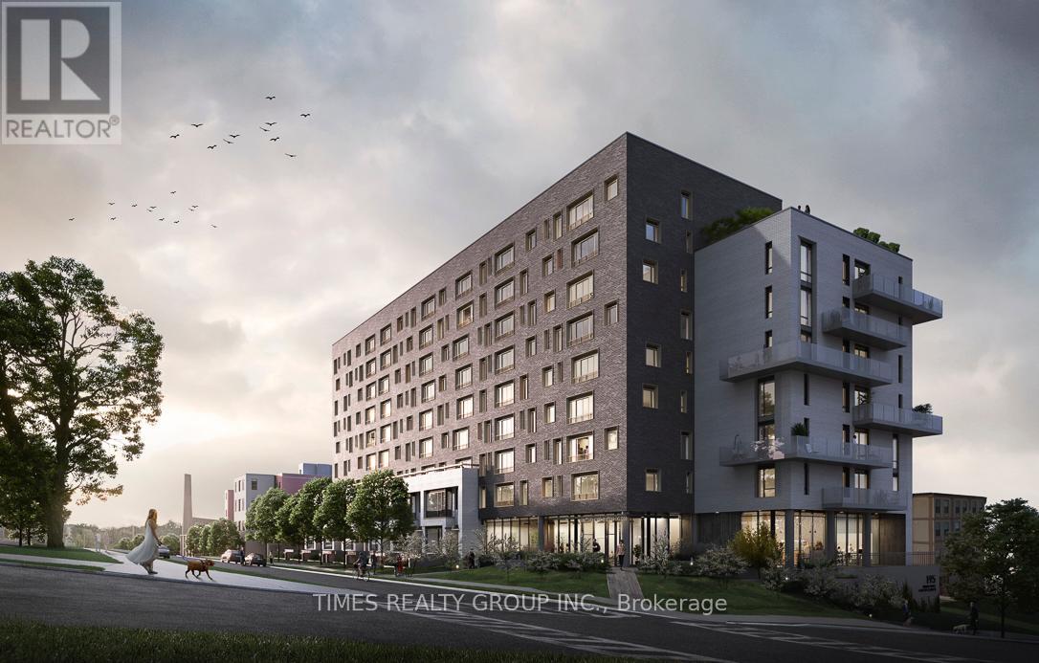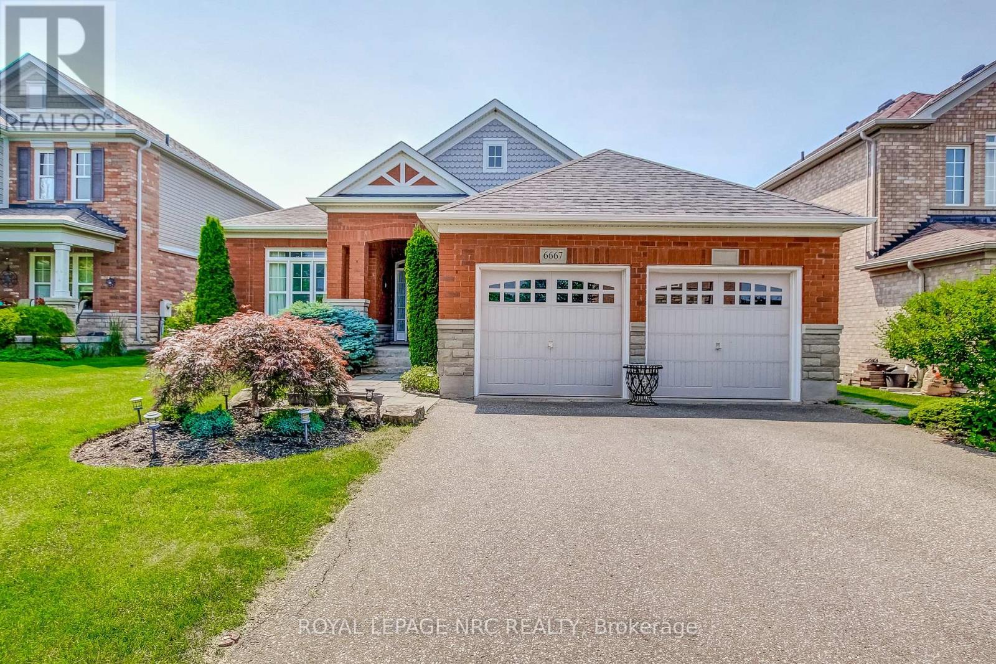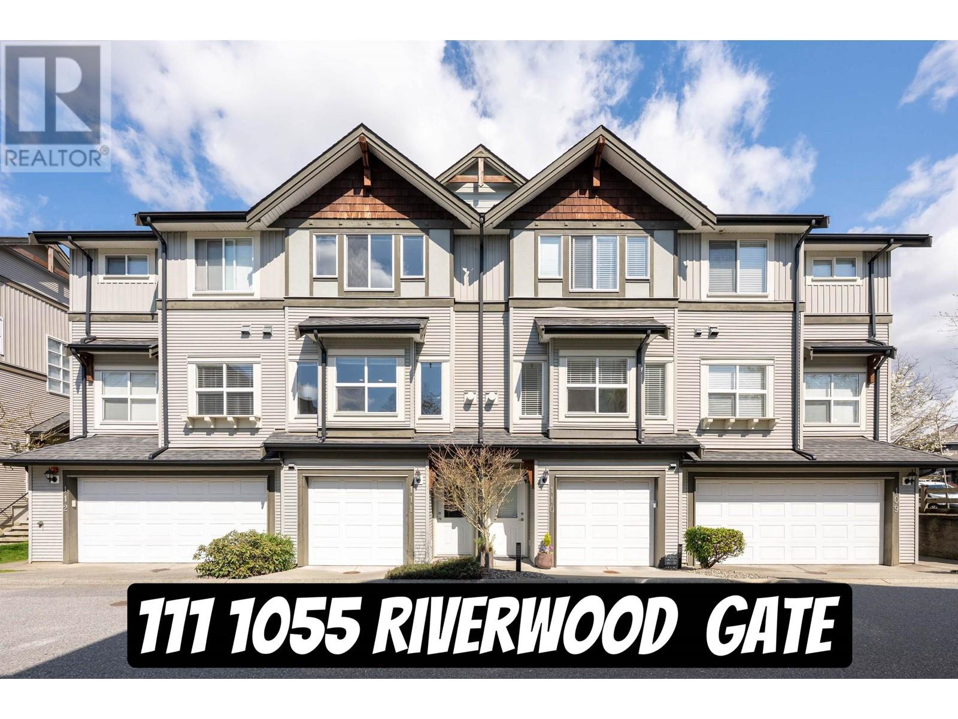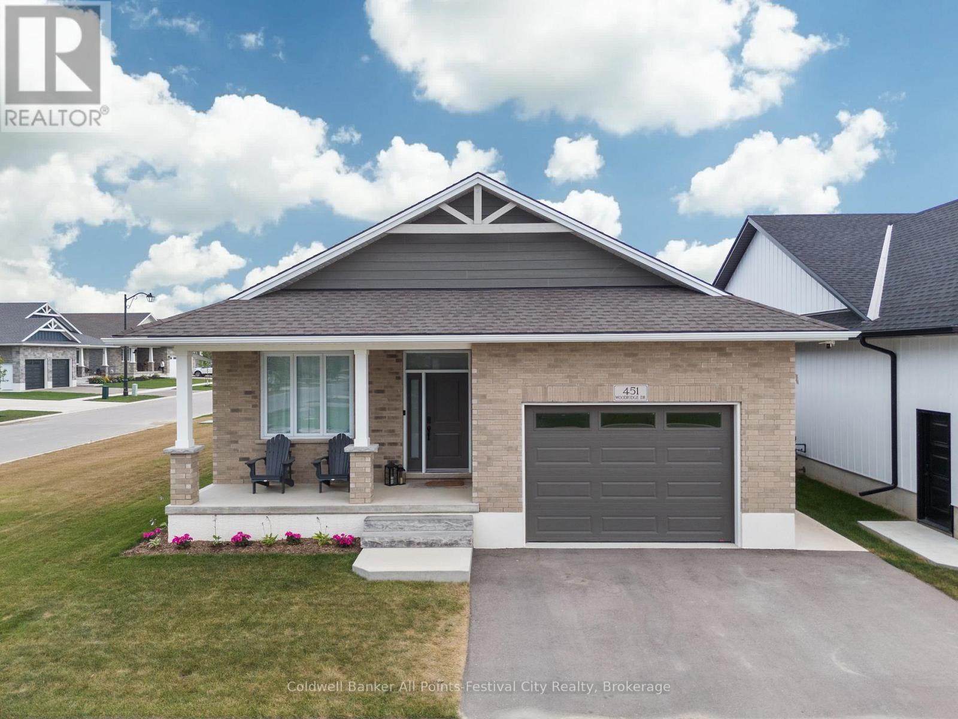412-2 Klondike Road
Whitehorse, Yukon
Discover The Summit, an exceptional new residential project in Riverdale, Whitehorse, offering sophisticated condo living amid serene natural surroundings. Designed to elevate your lifestyle, The Summit seamlessly blends comfort, quality, and convenience, providing residents with thoughtfully designed spaces, modern amenities, and easy access to vibrant community attractions and outdoor recreation. Features include 10' ceilings with exposed wood, large windows, modern kitchens and tile bathrooms, private balconies, and more! Enjoy the perfect balance of tranquility and city living at The Summit--your gateway to a remarkable Yukon experience. (id:60626)
Yukon's Real Estate Advisers
175 Pleasant Avenue E
St. Catharines, Ontario
This income property features 4 self-contained, 2-bedroom units, each thoughtfully designed for tenant comfort and convenience. Every unit includes a 4-piece bathroom, an eat-in kitchen, a living area, and two spacious rooms, offering ample living space. All units come with two entrances, providing added flexibility for tenants. The property also offers shared access to a basement with built-in laundry facilities, adding value and convenience for residents. Tenants are responsible for paying hydro, which provides an opportunity for owners to minimize utility costs. Located in a prime area, this property is within minutes of a wide range of amenities, making it an ideal location for tenants. One of 4 units has been completely renovated recently. (id:60626)
Coldwell Banker Advantage Real Estate Inc
1133 Gyrfalcon Cr Nw
Edmonton, Alberta
FINESSE/VANGUARD BUILT HOMES quality and experience is evident in this WALKOUT BASEMENT Brand new build 2540 Sq Ft 2 storey home with a roaring open concept ceiling,9 foot ceilings on the main and on the second floor, 8 foot interior doors and a private and amazing location on a pie shaped lot. This home has a open concept with 4 bedrooms upstairs with a beautiful ensuite bath with tub and enclosed modern glass shower and second floor laundry and also a large bonus room overlooking a modern concept main floor with high ceilings and modern finishing's. The main floor also has a 5th bedroom/Den area and a beautiful kitchen area with a extra butlers pantry/spice kitchen and large mud room off the back garage door and a full bath on the main. This home is amazing and provides perfect spaces for a growing family. (id:60626)
RE/MAX River City
206 - 195 Hunter Street E
Peterborough East, Ontario
For More Information About This Listing, More Photos & Appointments, Please Click "View Listing On Realtor Website" Button In The Realtor.Ca Browser Version Or 'Multimedia' Button or brochure On Mobile Device App. (id:60626)
Times Realty Group Inc.
1059 Southwinds Green Sw
Airdrie, Alberta
Airdrie is one of Alberta’s fastest-growing cities, offering a perfect blend of modern conveniences and a close-knit community feel. Among its many vibrant neighborhoods, Southwinds stands out as a desirable, family-friendly community with excellent amenities, green spaces, and accessibility. If you’re looking for a brand-new home that checks all the right boxes, this stunning 5-bedroom, 3.5-bathroom property in Southwinds is an ideal choice. Sitting on a spacious pie lot of over 7,000 square feet, this home provides ample outdoor space for gardening, entertaining, or simply enjoying the extra room for your family. Designed with both functionality and style in mind, the house features an open-concept layout, a main-floor bedroom with a full bath, and luxury vinyl plank flooring throughout—no carpet at all! Whether you’re a growing family, an investor, or someone looking for a fresh start in a modern community, this property offers everything you need. One of the standout features of this home is its functional and spacious layout, making it suitable for large families or multi-generational living. The main level welcomes you with a bright and airy open concept design. The spacious living room is perfect for hosting guests, relaxing after a long day, or spending quality time with loved ones. Large windows bring in an abundance of natural light, creating a warm and inviting atmosphere. Adjacent to the living room is the modern kitchen, which boasts ample cabinetry, sleek countertops, and high-end stainless steel appliances. Whether you’re a seasoned cook or someone who enjoys preparing quick meals, this kitchen offers the space and convenience you need. A large island provides additional workspace and doubles as a breakfast bar, making it an excellent spot for casual meals or morning coffee. The dining area, seamlessly connected to the kitchen, offers plenty of space for a large dining table, making family dinners and gatherings even more enjoyable. Sliding glass door s lead to the expansive backyard, which is one of the home’s most impressive features. Main Floor Bedroom & Full Bath – Ideal for Guests or Multi-Generational LivingOne of the biggest advantages of this home is the main-floor bedroom with a full bathroom. This is a rare and highly desirable feature, especially for families with elderly parents, frequent guests, or anyone who prefers to have a bedroom on the ground level. The convenience of having a full bath nearby ensures privacy and ease of access without the need to climb stairs. Moving to the second level, you’ll find a spacious family room, providing an additional living space that can be used as a media room, playroom, or home office. This area is perfect for families who need extra room to relax without using the main living area downstairs. The primary bedroom is a true retreat, offering ample space, a large walk-in closet, and a luxurious ensuite bathroom. Featuring dual sinks, a spacious shower, and elegant finishes. (id:60626)
Century 21 Bravo Realty
2364 Extension Rd
Nanaimo, British Columbia
Great family home spread over three levels for your growing family. Four bedrooms, plus a den, and open living to share special events but also plenty of room for quiet retreat. This beautifully maintained home was built in 2018 and is served by excellent schools and sits within a family-oriented neighbourhood in sought after Cinnabar Valley. Close to nature, biking & hiking trails, Nanaimo River, Wild Play, the Bungee Zone...the list goes on. A quick drive to shopping, the airport, Duke Point, and Ladysmith makes this a convenient location for everyone. Double garage, RV parking, hot tub, and easy-care yard make outdoor living all about fun! Natural gas fireplace, kitchen island, bright sunny aspect all adds to the charm of this family home. Basement is plumbed for suite. Come see... (id:60626)
460 Realty Inc. (Na)
6667 Sebastian Crescent
Niagara Falls, Ontario
Welcome to this Charming 1740 Sq. Ft. Bungalow in a Coveted Neighbourhood. Step into the expansive great room, where soaring 9-foot ceilings and an open layout create an atmosphere of airy comfort. Natural light spills gracefully across the space, highlighting every architectural detail and offering a welcoming environment for both quiet evenings and lively gatherings. In the primary bedroom, a sanctuary overlooking lush gardens, you will find a generous walk-in closet and a luxurious five-piece en-suite, designed to provide a spa-like escape at the end of each day. Two additional versatile rooms on the main level offer exceptional flexibility. One features private access to a bathroom, making it perfect for guests or family members seeking a touch of seclusion. Nestled in a peaceful enclave surrounded by upscale homes, this address is second to none. Top-rated schools, verdant parks, golf course, and an array of amenities are all just moments away, ensuring every convenience is within easy reach. Step out to your own private haven, a fully fenced yard framed by exquisite landscaping, and a sprawling, maintenance-free deck ideal for alfresco dining and entertaining. The concrete driveway adds both elegance and practicality, leading to a home that is as functional as it is beautiful. A spacious, unfinished lower level awaits your personal touch. Whether you envision a home theatre, gym, or hobby workshop, there is ample space to bring your dreams to life. This more than just a house, it is a place to create cherished memories, nestled in a community where tranquility and modern living coexist in perfect harmony. If you have been searching for the ideal place to call home, your search ends here. (id:60626)
Royal LePage NRC Realty
111 1055 Riverwood Gate
Port Coquitlam, British Columbia
This Mountain View Estates 2 bed + 3 bath is a 2 level townhouse with 2 car tandem garage. Lots of room to customize and build more storage or extra bedroom. The kitchen is fully renovated and gorgeous. The dining areas open to a private little backyard which is fully fenced. Upstairs is home to 2 good sized bedrooms with their own bathrooms as well as the stacking washer/dryer. Minutes away from schools, scenic trails, golf course, and plenty of shopping options. The well-Maintained Complex was built in 2004 and is in fantastic shape. The strata is well-managed with a healthy contingency fund in place. It´s a family-friendly community that makes you feel right at home with lots of kids and a playground. Book your showing today. \ (id:60626)
Royal LePage Elite West
4512 Ursula
Comber, Ontario
Move-in ready, brand new extra-large 2-storey home on a massive cul-de-sac lot with no rear neighbours in a sought-after Comber/Lakeshore development. Stunning curb appeal with brick/stucco exterior. Spacious open-concept main floor with custom kitchen featuring quartz/granite counters & glass tile backsplash. Total. 4 beds, 2.5 baths, main floor laundry, and high-end finishes throughout. Built by Sun Built Custom Homes with 7-year Tarion warranty. Experience quality craftsmanship—schedule your showing today! (id:60626)
RE/MAX Capital Diamond Realty
492 First Avenue
Petrolia, Ontario
"ENJOY THE 19TH HOLE IN THIS BEAUTIFUL BRICK BUNGALOW BACKING ONTO THE 14TH TEE OF THE KINGSWELL GLEN GOLF COURSE NESTLED ON ONE OF PETROLIA, ONT'.S MOST DESIRABLE STREETS. THIS LOVELY HOME SITS ON A 75 X 175 LOT THAT OFFERS OPEN CONCEPT FUNCTIONAL LIVING WITH ALL THE PERKS FOR ENTERTAINING & A CLASSY LIFESTYLE. THE CATHEDRAL GREAT ROOM WITH EXPANSIVE WINDOWS BRING IN NATURAL SUNLIGHT THROUGHOUT WITH A GAS FIREPLACE. THE ADJOINING CHEF'S KITCHEN WILL DELIGHT THE HOSTESS WITH THE MOSTEST OVERLOOKING THE BACKYARD OASIS WITH GRANITE COUNTERTOPS, KITCHEN ISLAND WITH SITTING AREA, COFFEE BAR & TWO WALK IN PANTRIES. WITH OVER 3,000 SQ FT OF FINISHED LIVING SPACE, THIS EXPANSIVE FOOTPRINT BOASTS 3 + 1 BEDROOMS & 3 FULL BATHROOMS. THE OVERSIZED MASTER BEDROOM FEATURES A GLAMOROUS 5 PC. ENSUITE WITH WHIRLPOOL BATH, SHOWER & WALK IN CLOSET WITH ACCESS TO THE COVERED BACKYARD PATIO AREA. ENJOY YOUR MORNING COFFEE TO WATCH GOLFERS SWING THEIR BEST OR TAKE IN THE TRANQUIL PEACEFUL SETTING! THE MAIN FLOOR LAUNDRY ROOM & ACCESS TO THE 2 CAR ATTACHED GARAGE WITH OPENERS ALLOWS FOR GREAT TO & FROM CAR ACCESS. THE SPACIOUS FINISHED DOWNSTAIRS IS SET UP PERFECTLY WITH A REC ROOM WITH COZY GAS FIREPLACE READY FOR FAMILY MOVIE & GAME NIGHTS! ANOTHER BEDROOM & A 3 PC BATHROOM OFFERS ADDITIONAL ROOM FOR OUT OF TOWN GUESTS, OR FAMILY VISITING. LOTS OF STORAGE IN ADDITIONAL ROOMS. UPGRADES INCLUDE: NEW SHINGLE ROOF (2018) & FURNACE & A/C (2023). ONE FLOOR LIVING MAKES TODAY'S FAMILY LIFESTYLE MUCH MORE EFFICIENT OR THOSE WISHING TO MOVE TO A LOVELY ONE LEVEL TO AVOID STAIRS FOR THEIR LATER YEARS, THIS IS YOUR PERFECT COUNTRY RETREAT! CLOSE TO ALL AMENITIES, SCHOOLS, & PARKS, COME LIVE & PLAY IN THE CHARMING & HISTORICAL TOWN OF PETROLIA! (id:60626)
RE/MAX Metropolis Realty
50 8631 South Shore Rd
Lake Cowichan, British Columbia
Who says you can’t have your own little piece of paradise at beaver lake resort. You could become a 1/50th owner in BL RESORT by buying this beautiful 3 storey, 5384 square foot log home. Beaver Lake Resort is located only about two km west of Lake Cowichan and is situated on it’s own little lake with a large beach. Become a permanent resident as lot 50 is the only lot where you can live year long. The taxes shown are for the total BL property and are paid by BL Resort thru the yearly assessment fee to each of the 50 shareholders to maintain the entire property. This home is big enough for a 2 family purchase and has a great family atmosphere. You can have a row boat or electric boat on the lake and catch some of those great little fish. The is a huge grassy area and a playground area for the kids. When you purchase this, there isn’t any ptt tax as it is a share sale, the zoning is C4 tourist commercial. Must be accompanied by a realtor. (id:60626)
Pemberton Holmes Ltd. (Lk Cow)
451 Woodridge Drive
Goderich, Ontario
Introducing 451 Woodridge Dr, an exceptional opportunity within the newly developed Coast subdivision in Goderich. This beautifully designed legal duplex has modern amenities with a versatile layout - ideal for both personal living and rental income. Looking to offset your mortgage? Live on the main floor and rent out the lower-level suite as a short-term rental - its a setup that fits right in the local bylaw requiring owners to live on-site. Best of all, the property comes with the lower level fully furnished, ready to rent out right away. Upper Level Highlights a welcoming & expansive foyer leads into a bright, open space; a spacious guest bedroom complemented by a stylish 4-pc bath and a dedicated laundry room; a massive combined kitchen, dining & living area that is perfect for family gatherings and entertaining; a luxurious primary suite features a generous walk-in closet and a 3 pc bath, offering a private retreat. Lower Level Features: complete with its own separate entrance and utilities, this level is perfectly suited for short or long-term rentals; two comfortable bedrooms & a modern 4 pc bath create a self contained living space; large windows in the kitchen, dining & living area bathe the space in natural light. Outdoor & additional amenities: enjoy serene mornings on the covered front porch with a glimpse of Lake Huron or host delightful evenings on the back covered porch. An attached garage and double-wide drive enhance convenience. With potential for rental offset, this property presents an attractive investment opportunity alongside a beautiful, fully furnished home. Come and discover all that the 451 Woodridge Dr has to offer - a residence that truly has it all. (id:60626)
Coldwell Banker All Points-Festival City Realty

