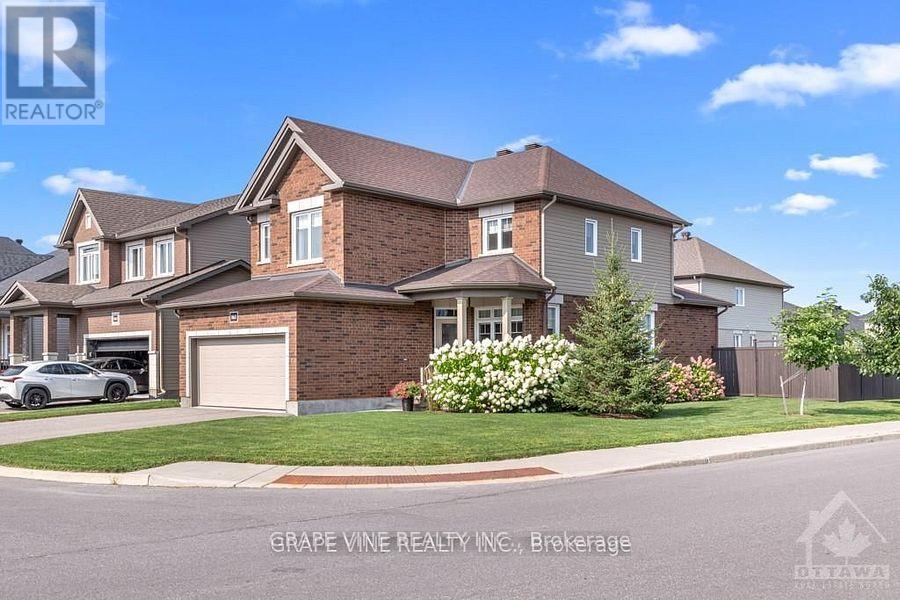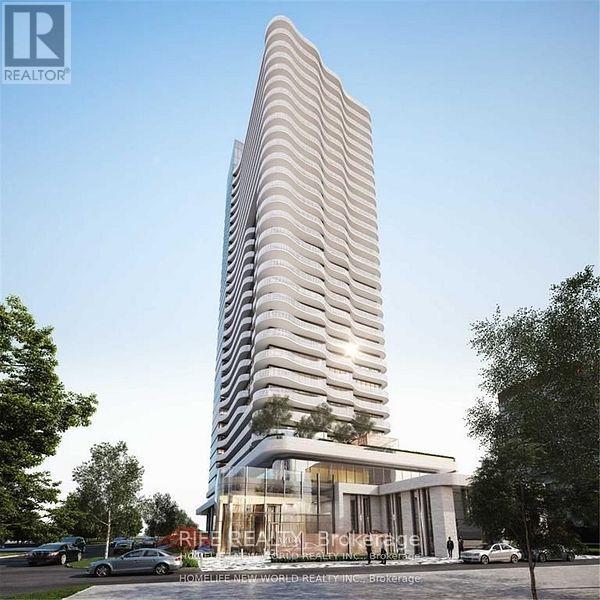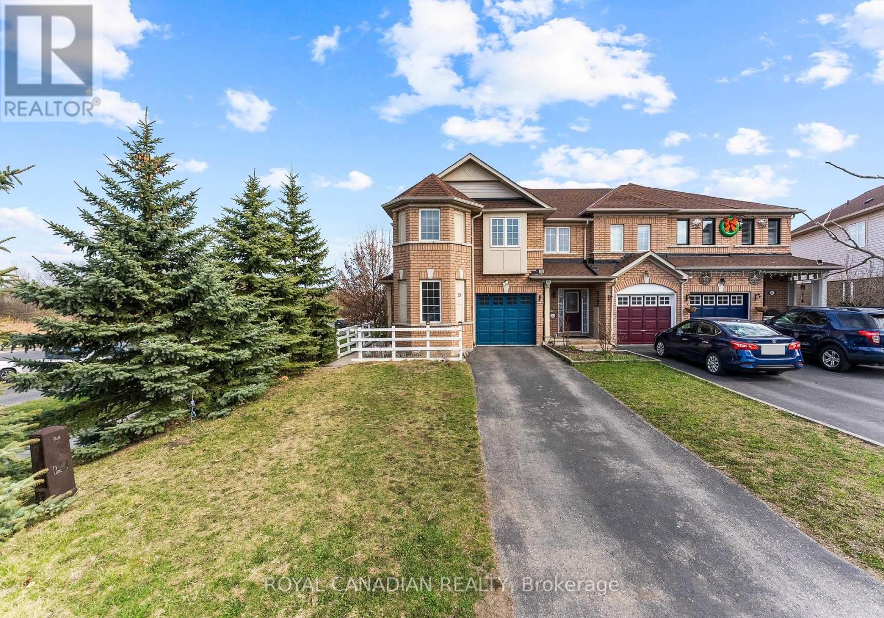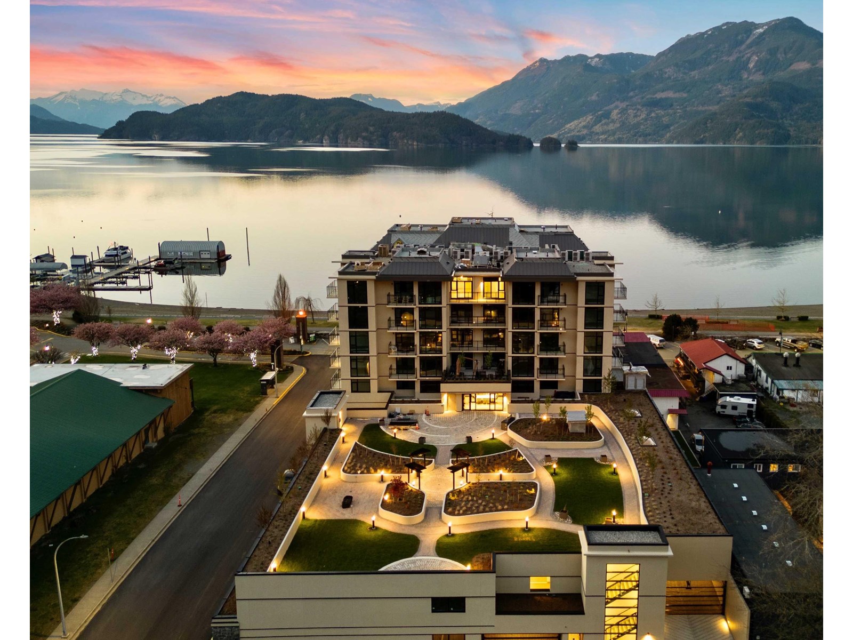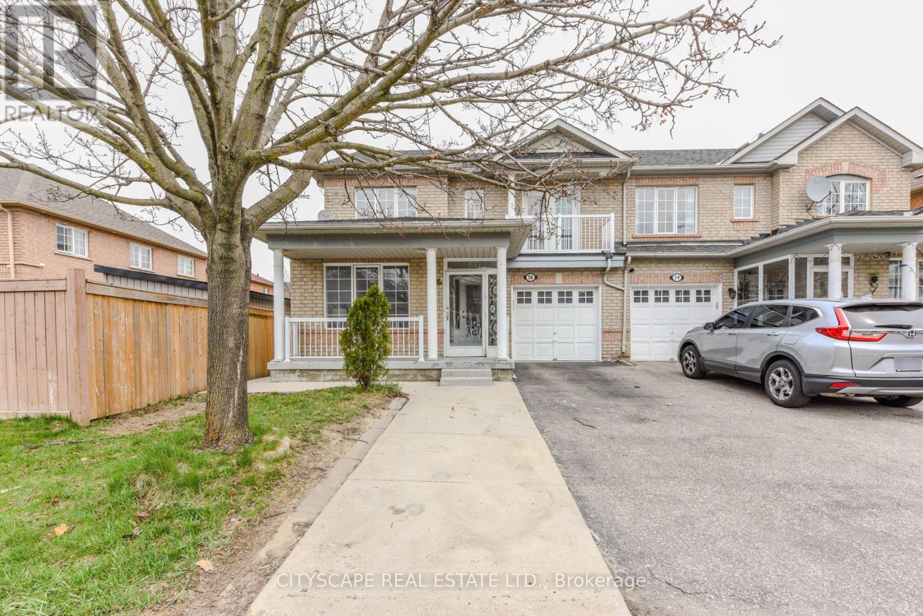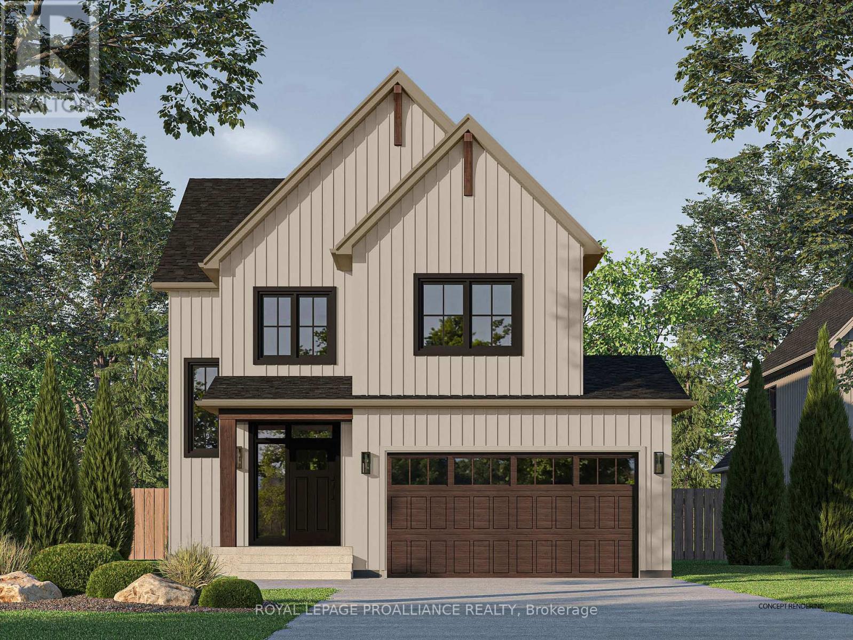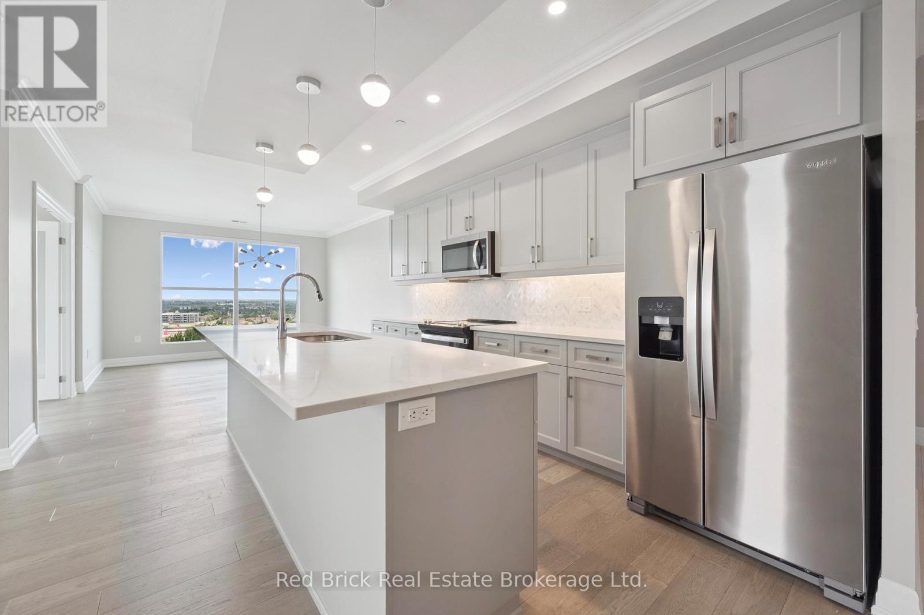2186 Sunview Drive
West Kelowna, British Columbia
Located in the heart of West Kelowna Estates—just minutes from the city centre and surrounded by nature, this spacious 5-bedroom home offers comfort, flexibility, and room to grow. Located on a quiet, family-friendly street steps from Moonbeam Park and close to excellent schools, this is a home designed for making memories. The open-concept main floor features a bright living area with a cozy fireplace, a stylish kitchen with gas stove, double oven, and new appliances (2022). The layout flows seamlessly to the fenced backyard, complete with a custom playhouse—perfect for kids, pets, and entertaining outdoors. Upstairs there are three bedrooms, including a spacious primary bedroom with walk-in closet and granite-accented ensuite. The main bathroom also features granite counters. Downstairs, you will find a partially finished basement with two additional bedrooms and a large unfinished area—ideal for a home theater, gym, or rec room. Bring your ideas and create your dream space! Recent updates include a new washer & dryer (2023). With nearby trails, mature trees, and a welcoming community vibe, West Kelowna Estates blends suburban tranquility with unbeatable access to amenities. This is the lifestyle your family has been waiting for. (id:60626)
Royal LePage Kelowna
862 Oat Straw Way
Ottawa, Ontario
Immaculate and well-maintained detached family home for sale by original owners. This 3-bedroom, 2 1/2 bath home was built by Lemay Homes in 2017. Situated on a unique corner lot with extra-wide back yard, this home is offset to the one behind it and looks onto open space which is partially owned by the City. There will be no further development in that space. Bright living area with lots of windows. Upgraded kitchen island and countertops with large walk-in pantry. The classic hardwood staircase leads up to three bedrooms and walk-in linen closet. Large primary bedroom with en-suite bath and walk-in closet. Partly finished lower level includes a bonus room, suitable for a fourth bedroom, media room or home office. Ample space on the lower level for an exercise room, workshop or another bedroom. Features include the hand-made board & batten shed, fully fenced back yard, quality window coverings throughout. This home is in 'like new' condition and is a must-see ! (id:60626)
Grape Vine Realty Inc.
193 Auburn Bay Boulevard Se
Calgary, Alberta
Open House this week Saturday June 7/25 from 1-4:00 pm…. LOCATION.. LOCATION.. stone throw to Lake Auburn Bay beach, your family to enjoy endless lake activities right at your front doorsteps , and how about watching the spectacular annual fireworks over the lake from your bonus room upstair. Walking distance to the South Health Campus, shops , bus, schools and all amenities. This home has so much to mention:.. recently brand new roof - mostly everything newly renovated the last 2 years with top notches interior: new kitchen with huge island - appliances - opened to above ceiling living room - mainfloor office room - new engineered hardwood floor on mainfloor and upper level- new bathroom & tub- new light fixtures - Fully finished basement with 1 bedroom and full bathroom, and an opened family rec/room with electric inserted fireplace, .... House completed with total 4 bedrooms, master bedroom with 5 pieces ensuite, and spacious bonus room. Full size deck off dinning room , house with air conditioning for your hot summer days, the pergola on huge deck, good size backyard for your entertain. This is a "must" to see and ready to move in , so proud to call it " home" . (id:60626)
Trec The Real Estate Company
1504 - 15 Holmes Avenue
Toronto, Ontario
Enjoy The Modern Life In A Bustling Neighborhood!! New Luxury Condo Located In Heart Of North York. Step Into This Absolutely Stunning Gem The Only New Condo In The Area. This Residence Has Been Lovingly Cared For, Ensuring Every Detail Sparkles. Prepare To Be Captivated By The Breathtaking, Unobstructed Views Of The East And North. This Condo Places You Mere Steps From Transit, Subway Stations, Shops, Restaurants, And Parks. It Offers Seamless Access To Highways, Schools, Grocery Stores, And Convenience Stores, Making Every Errand Effortless. Situated Close To A Major Artery, You'll Enjoy Both Urban Connectivity And Serene Escapes. Don't Miss This Rare Opportunity To Own A Piece Of Modern Elegance Where Lifestyle Meets Convenience. (id:60626)
Rife Realty
25 Brind-Sheridan Court
Ajax, Ontario
***Must Be Seen*** Fall in love with this beautifully upgraded corner-unit townhouse in the heart of Ajax the perfect blend of comfort, style, and unbeatable location. Just one minute from Highway 401 and steps to a bustling strip mall, this home is ideal for modern families and professionals. Step inside to discover a versatile main floor with an office/bedroom, three bright bedrooms upstairs, and a fully finished basement with a separate bedroom, full bath (renovated in 2022), and kitchenette perfect for guests, in-laws, or rental potential. Pot Lights on Main Floor, Basement and Outside. Sitting proudly on a premium corner lot, the backyard is larger than most and fully interlocked (2023) offering a private, low-maintenance escape with no lawn to mow. Every inch of this home has been thoughtfully upgraded: a brand-new furnace, AC, and humidifier system (2022) controlled by a sleek Ecobee thermostat; a fully owned water heater (2022); and a EV charger (installed 2021) for EV convenience. The modern kitchen features a brand-new dishwasher (2024), while the entire home was freshly painted in April 2025 for a crisp, move-in-ready feel. Enjoy the added peace of mind from roofing, attic, and basement sealing upgrades completed in 2022, plus professional duct cleaning (2024). This rare corner gem truly checks all the boxes move-in ready, full of upgrades, and in a location that simply cant be beat. (id:60626)
Royal Canadian Realty
510 120 Esplanade Avenue, Harrison Hot Springs
Harrison Hot Springs, British Columbia
Welcome to Aqua Shores, where lakefront paradise becomes your reality, just steps from the waterfront. With 56 meticulously crafted units, all boasting solid concrete construction, you'll find a diverse range of floor plans to choose from. Aqua Shores is more than just a residence; it's a retreat where tranquility meets the charm of a small town. Revel in the airy spaciousness, thanks to 9-foot ceilings and abundant natural light flooding through large windows. Step onto your balcony and take in the breathtaking views. Whether you seek a weekend getaway or a daily escape from the city's hustle and bustle, Aqua Shores Harrison offers the perfect haven. Embrace the serenity and beauty of lakefront living. Don't miss your opportunity to own a piece of this lakeside paradise! * PREC - Personal Real Estate Corporation (id:60626)
RE/MAX Nyda Realty Inc.
56 Checkerberry Crescent
Brampton, Ontario
Location!! Location!! Location!! Beautiful 3 Bedrooms + 1 Bedroom Finished Basement W/Sep Entrance. Very High Demand Area. Separate Living, Open Concept Dining And Family Room with Fireplace. Newly Painted,Close To Trinity Common Mall, Schools, Parks, Brampton Civic Hospital, Hwy-410 & Transit At Your Door**Don't Miss It** (id:60626)
Cityscape Real Estate Ltd.
10 1038 W 7th Avenue
Vancouver, British Columbia
Perched above Choklit Park in the heart of Fairview Slopes, this exquisitely renovated bi-level residence offers a rare blend of refined design and unmatched vistas. Enjoy two EXPANSIVE decks with sweeping PANORAMIC views of False Creek and the North Shore mountains-perfect for entertaining or quiet reflection. Inside, soaring ceilings elevate the living space, while a reimagined kitchen showcases sleek quartz countertops and premium finishes throughout. Thoughtfully curated for modern living, this home includes secure parking, a storage locker, and generous indoor-outdoor flow. A true turnkey opportunity in one of Vancouver´s most coveted enclaves. (id:60626)
RE/MAX 2000 Realty
4 Hollingsworth Street
Cramahe, Ontario
OPEN HOUSE - Check in at Eastfields Model Home 60 Willowbrook St., in Colborne. Nestled in the quaint village of Colborne and crafted by Fidelity Homes, this exquisite two-storey modern farmhouse combines contemporary elegance with rustic charm. Ideally located just minutes from downtown and 5 minutes south of the 401, this home offers a perfect blend of convenience and serenity. The heart of the home features a spacious, open-concept kitchen, dining, and great room, complete with access to a large deck for seamless indoor-outdoor living. An optional fireplace can be added to enhance the ambiance. The main floor also includes a mudroom with garage access and a convenient 2-piece bathroom. Upstairs, retreat to a versatile flex space and the luxurious primary bedroom, boasting an expansive walk-in closet and a 4-piece ensuite with large glass shower. Three additional generously-sized bedrooms share a dedicated 4-piece bathroom, creating ample space for family and guests. This home comes packed with quality finishes including: Maintenance-free, Energy Star-rated North star vinyl windows with Low-E-Argon glass; 9-foot smooth ceilings on the main floor for a spacious, airy feel; Designer Logan interior doors with sleek black Weiser hardware; Craftsman-style trim package with 5 1/2 baseboards and elegant casings around windows and doors; Premium cabinetry; Quality vinyl plank flooring; Moen matte blackwater-efficient faucets in all bathrooms; Stylish, designer light fixtures throughout. Dec. 11, 2025 closing available & 7 Year Tarion New Home Warranty. (id:60626)
Royal LePage Proalliance Realty
8036 Cedar Street
Mission, British Columbia
Don't miss out this 6br + 3 full baths situated on 7500sqft lot, spacious 2300 sqft. Features: Central A/C, Newer hot water tank, paint, 2 newer sets of washer/dryer, BI vacuum, Roof 2008, 2 double garage plus 4-5 parking spots at front, Easy to turn around, from balcony, back patio with private backyard, Bonus: all 3 baths has remote bidet. Newly renovated 3br on Main as mortgage helper with newer appliances, has its own laundry, another set of laundry in garage. Very bright and spacious. Open: Sun Aug.3, 2:30-4pm. (id:60626)
Royal Pacific Realty Corp.
6107 Crawford Dr Sw
Edmonton, Alberta
Ravine-Facing Masterpiece in Chappelle with almost 3900 sqft of Living Space. This stunning stucco home offers a total of 7 bedrooms, 5 baths, and a main floor den — ideal for large or multi generational families and investors. The main floor showcases a striking center feature wall, open layout, and upscale finishes throughout, a built deck, and incredible curb appeal. On upper floor, enjoy a private balcony off the master bedroom that also has beautiful 5 piece ensuite and large walk-in closet. Two more good sized bedrooms, one common bath, bonus room and laundry area completed upper floor. This home includes a legal 2-bedroom basement suite and a legal 2-bedroom garage suite, making it a rare triple-unit property with excellent income potential. This is truly a one-of-a-kind home in the heart of Chappelle. (id:60626)
Maxwell Polaris
805 - 1880 Gordon Street
Guelph, Ontario
Experience elevated living at 1880 Gordon Street, Unit 805, located in the heart of Guelph's desirable South end, in a newer building known for its luxurious amenities. This expansive 1,649 square foot corner suite boasts one of the top layouts, featuring 2 bedrooms, 2 bathrooms, a spacious den plus a 133 square foot wrap-around balcony. Built in 2022, this upscale suite blends functionality with high-end design, offering an open-concept floor plan, tall ceilings, abundant natural light, and MAGNIFICENT NORTH WEST PANORAMIC VIEWS. The grand Primary bedroom easily accommodates a king-size bed and includes a large walk-in closet. The upgraded ensuite is a picture of elegance with quartz counters, marble backsplash, heated floors and a glass walk-in shower. The upgraded kitchen showcases a grand quartz island breakfast bar with stylish pendant lighting, upgraded marble backsplash, stainless steel appliances, and ample storage space. Flowing seamlessly into the bright living and dining areas, you'll feel at home with an upgraded tiled fireplace, elegant cove detailing, and massive windows that create a warm, welcoming environment. The open den/sunroom is framed by upgraded glass French doors and window surround, providing an inspiring workspace, breakfast nook, or hobby area with breath-taking sunset views. The second bedroom is generously sized with a large window and closet, and the main 4-pc bathroom features quartz countertops and a tub. Additional highlights include a spacious in-suite laundry room, underground parking, and a large storage locker. Residents of this exclusive building enjoy premium amenities, including a modern gym, a luxurious Sky Lounge with a kitchen, a billiards room, an outdoor terrace, a golf simulation room with a bar, a fully equipped guest suite, and ample visitor parking. Enjoy a lifestyle of luxury, convenience, and sophistication, with easy access to Highway 401 and a wealth of dining, shopping, and entertainment options just steps away! (id:60626)
Red Brick Real Estate Brokerage Ltd.


