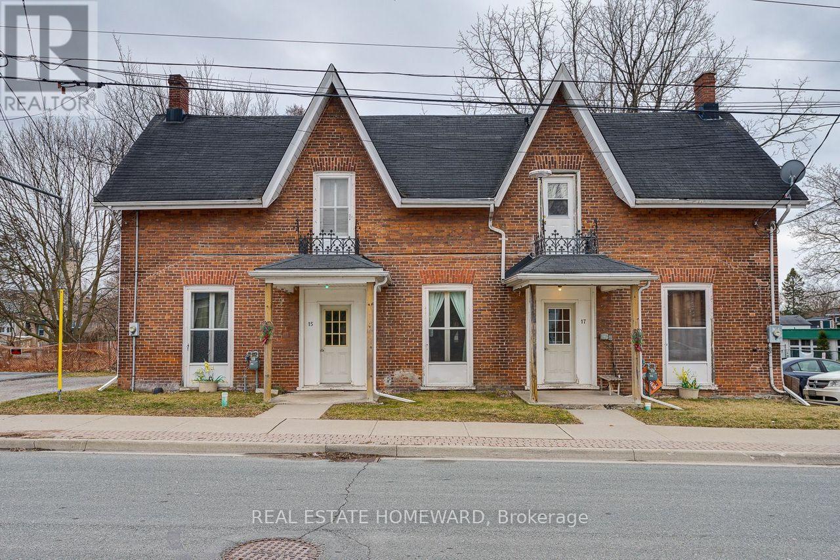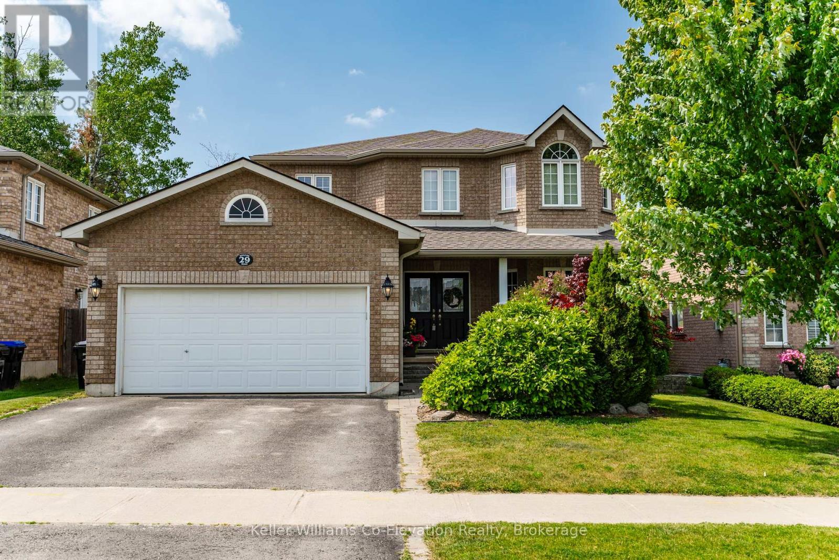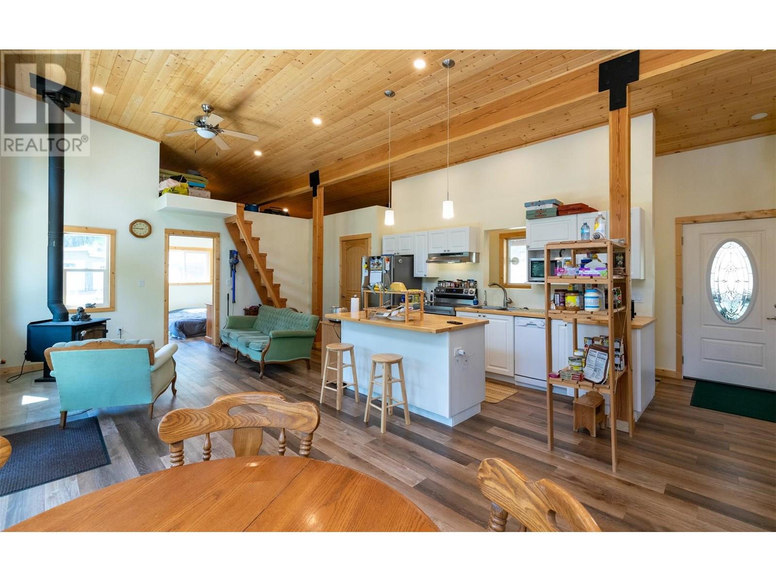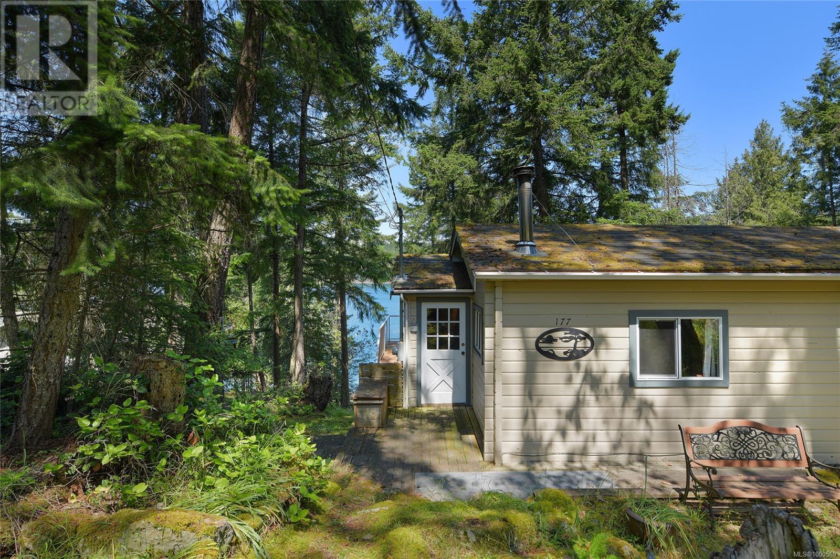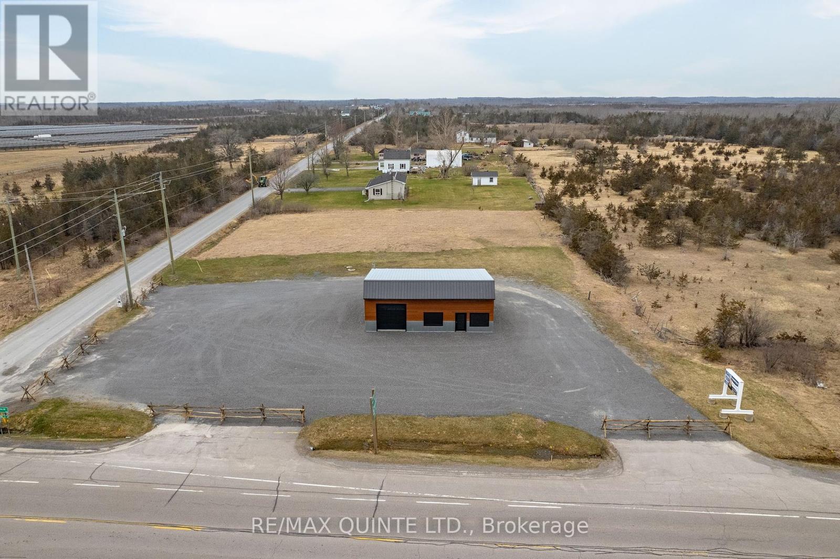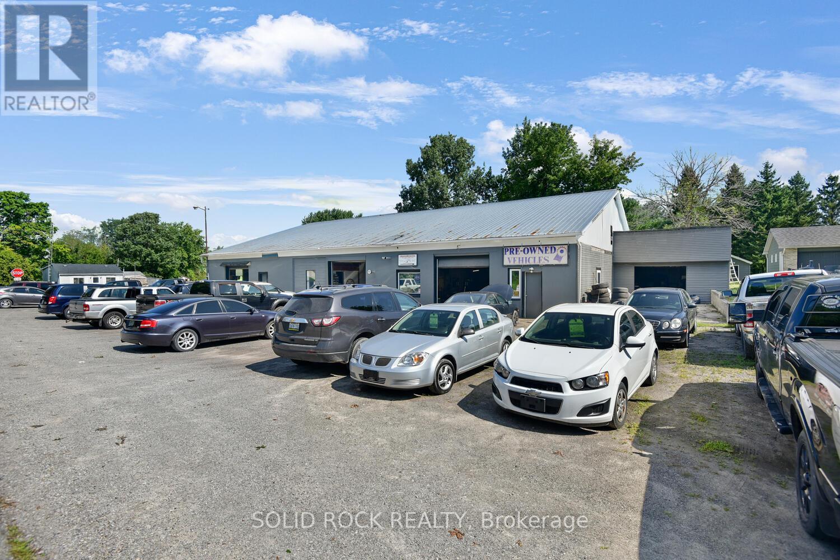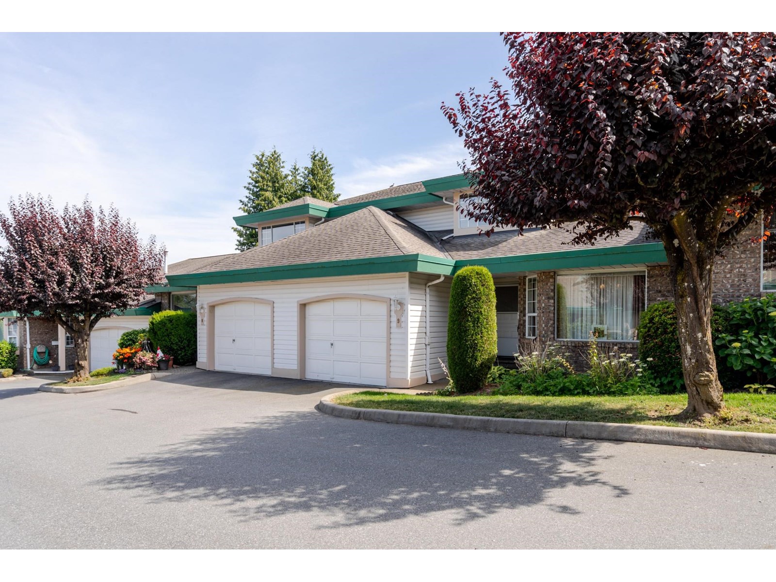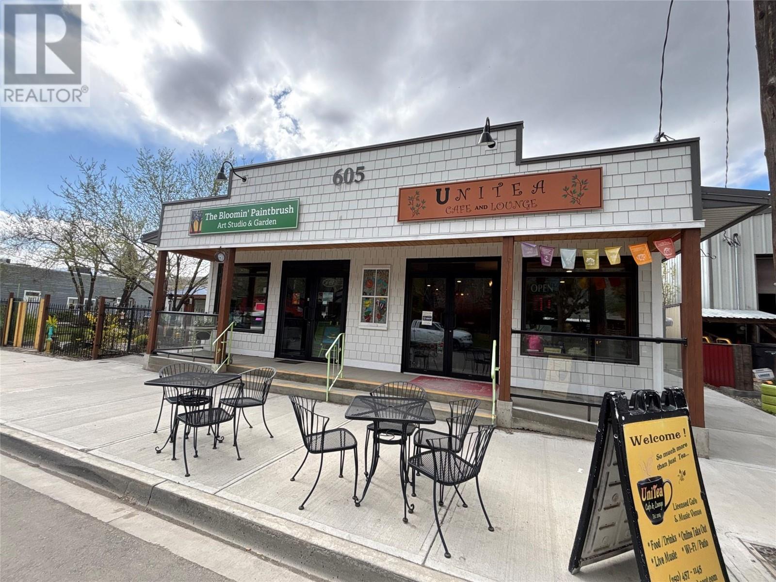15 - 17 James Street W
Cobourg, Ontario
WOW! 15 AND 17 JAMES ST WEST IS A MULTI UNIT PROPERTY CLOSE TO THE BEACH IN THE HEART OF COBOURG WITHIN WALKING DISTANCE TO SHOPPING, RESTAURANTS, PARKS, BEACH. EXCELLENT ZONING WITH MANY PERMITED USES FOR FUTURE PLANS MAKES THIS ONE A GREAT INVESTMENT PROPERTY. **EXTRAS** SO MANY POSSIBLITIES HERE TO INCREASE THE REVENUE OR LIVE AND COLLECT THE RENT TO MAKE LIFE MORE AFFORDABLE. POTENTIAL EXISTS TO MAYBE LIVE IN ONE SIDE AND RENT THE OTHER SIDE FOR INCOME. (id:60626)
Real Estate Homeward
10965 129 St Nw
Edmonton, Alberta
This exquisite infill property, situated along a tranquil tree-lined street, offers 2,612 square feet of fully developed living space. The gourmet kitchen is meticulously designed for entertaining and features ample counter space, including a central island. An electric fireplace, elegantly adorned with black tiles, adds grandeur to the living room. The second floor comprises three spacious bedrooms, with the master bedroom boasting a luxurious spa-like ensuite. The basement features a 2 bedroom LEGAL SUITE with a separate entrance, complete with all necessary appliances. A spacious sun deck with aluminum railings provides an outdoor oasis. This property exudes unparalleled elegance and offers a lifestyle that is truly exceptional. It is an exceptional property. Proximity to the University of Alberta and the downtown core. (id:60626)
Century 21 Smart Realty
29 Rogers Road
Penetanguishene, Ontario
Welcome to your dream family home in the heart of the charming, Hallmark-like town of Penetanguishene! This spacious all-brick, two-storey beauty offers everything a growing family needs--and more. Featuring four generous bedrooms on the upper level, including a massive primary suite with a luxurious ensuite and soaker tub, there's space for everyone to unwind in comfort. The main floor offers a thoughtful layout with a separate dining room for family dinners, a cozy living space, and a bright eat-in kitchen that walks out to a sunny backyard deck. You'll love the convenience of main floor laundry and inside entry to the double car garage.Need even more room? The fully finished basement includes a large family room, a fifth bedroom, a home gym/multi-purpose area, and a fourth bathroom--perfect for teens, guests, or extended family. Located in a sought-after neighbourhood, you're just a short stroll to schools, restaurants, a pub, grocery store, pharmacy, hardware store, and places of worship. Here, community and convenience go hand-in-hand. Situated on the shores of stunning Georgian Bay, outdoor adventures await--boating, fishing, snowmobiling, and skiing are all within easy reach. Just 35 minutes to Barrie and 90 minutes to the GTA, this is a lifestyle upgrade you'll be glad you made. This is more than a house--it's a place to plant roots, make memories, and truly feel at home. (id:60626)
Keller Williams Co-Elevation Realty
1771 Skimikin Road
Tappen, British Columbia
Surrounded by 25 acres of nature, you will find this private, custom built 3 bed 2 1/2 bath home. A rancher with a full walk-out basement offering the perfect blend of comfort and charm, functionality and simplicity. The main floor boasts an open layout under a captivating single-pitch roof with exposed tongue and groove wood ceilings. A cozy wood-burning fireplace invites relaxation and will help heat your home throughout the winter months. The primary bedroom with private ensuite is conveniently located on this level along with some loft storage and a separate den area for an office or sitting room. The walk-out basement includes two more bedrooms and a bathroom, plus a large family room or rec space. Outside, find a two-car tandem carport complementing the detached garage and workshop with lean to storage, providing abundant space for parking vehicles, storage of the toys, plus some space to tinker. The expansive acreage presents endless possibilities, from agricultural pursuits to recreational activities; maybe a tranquil meditation retreat. Backing on to crown land there will be no neighbours behind. A beautiful valley of agriculture, just down the road from the recreation of Skimikin Lake, and not much further to the shores of the Shuswap. Your own little piece of paradise surrounded by 4 seasons of recreational opportunities. (id:60626)
Royal LePage Access Real Estate
177 Mariners Way
Mayne Island, British Columbia
Welcome to Otterspool Cottage! Experience the charm of this cozy waterfront cabin, perfectly situated on a gently sloped lot with views into Village Bay, nestled in the tranquil woods. This adorable 2-bedroom, 1-bath cabin offers a warm and inviting atmosphere with a feeling of 'family'. The cottage features an open living space with large windows that showcase the scenic waterfront from the dining room, along with a workshop and laundry in the basement. Grab a couple chairs and head down to the shoreline where the forest meets the ocean to a lovely, little beach for summers and sunsets. Ideal for a weekend getaway or a quiet retreat, this waterfront cabin combines rustic charm with nature’s beauty for the perfect escape. Come Feel the Magic! (id:60626)
RE/MAX Mayne-Pender
35 Cougarstone Landing Sw
Calgary, Alberta
Cougarstone Landing SW – an ideal family home offering over 2,100 sq ft above grade and nestled on a quiet street in the desirable community of Cougar Ridge! This two-storey residence features four generously sized bedrooms, 2.5 bathrooms, and a spacious unfinished basement with over 1,000 sq ft of potential for future development. Step inside to a bright and welcoming foyer (7'1" x 9'11") that flows into the formal living room (11'10" x 16') and dining room (10'11" x 10'1"), perfect for entertaining. The main floor office (12'2" x 9'11") offers a quiet workspace or homework zone. At the heart of the home, you'll find a beautifully laid-out kitchen (14'10" x 13'11") with a central island and walk-through pantry, seamlessly connecting to the spacious family room (14'2" x 17'10")—a welcoming space for gathering and everyday living.Upstairs, the primary suite (15'1" x 13'9") is a true retreat with a walk-in closet (5'2" x 9'10") and a private 4-piece ensuite (8'1" x 11'11"). Three additional bedrooms—each generously sized—share a full bathroom and offer room for children, guests, or hobbies. The unfinished basement (28'1" x 46'7") provides over 1,000 sq ft of customizable space to suit your future needs. Set on a pie-shaped lot, the backyard is ideal for play, relaxation, and outdoor entertaining.With 2,118 sq ft of interior above-grade living space, this home combines functionality and comfort in a fantastic location. Close to top-rated schools, walking paths, parks, Winsport, and with easy access to downtown or the mountains, this is a rare opportunity to own a move-in-ready home in one of Calgary’s most sought-after westside communities. Book your showing today! (id:60626)
RE/MAX Landan Real Estate
2925 Highway 62 S
Prince Edward County, Ontario
Looking for the perfect location to launch or expand your business in Prince Edward County? This 1.3-acre commercial property with a newly renovated building is situated on the busiest road into the county, offering exceptional visibility and high traffic exposure. Spanning over 1,300 square feet, the building features a versatile open floor plan, washroom, and a walk-in cooler, making it an ideal space for a wide range of business ventures. Whether you envision a microbrewery with handcrafted brews and a locally sourced menu, a retail storefront with outdoor sales potential, or a winery showcasing the regions best wines, this property is primed for success. Additional highlights: Prime highway frontage for maximum exposure Bay accessibility for easy customer and supplier access Large parking lot to accommodate guests and staff. There is endless potential for retail, hospitality, or specialty businesses. Flexible Financing Option: The seller is offering a negotiable Vendor Take-Back (VTB) mortgage at 5.9% over 5 years, providing an excellent opportunity for buyers looking for alternative financing solutions. Don't miss this chance to own a high-visibility commercial property in a thriving community. (id:60626)
RE/MAX Quinte Ltd.
2597 North Campbell Road
Augusta, Ontario
This 6000sq ft Garage /Commercial building attached to residential 3bd.2bth home with 2 car attached garage has may opportunities . The shop has 2 car hoists , 2 Commercial bays ,Paint booth , and numerous automotive tools . ,currently operated as a Used Auto Sales and repair service. Residence has been recently painted top to bottom and is move in ready , a workshop is also located behind the home for the hobbyist. It is our understanding that the garage and home cannot be severed from each other , must be sold as a package . Home is cross listed under MLS X9517363 showings after 5 and weekends (id:60626)
Solid Rock Realty
128 46213 Hakweles Road, Sardis East Vedder
Chilliwack, British Columbia
Welcome home to Elysian Village, a gated community in the best location in Sardis. The Chadsey plan has everything you need. All your living on the main floor, including primary bdrm, storage in 5ft crawl and a triple garage, plus RV parking on this huge corner lot. This one is a corner lot and unit 124 is identical and sold for 929K not even a month ago. (id:60626)
Planet Group Realty Inc.
RE/MAX Heights Realty
110 Hickory Bay Road
Trent Hills, Ontario
Imagine waking up to the sounds of nature and enjoying a coffee on your deck, where you can soak in stunning views of your peaceful waterfront. Picture your afternoon spent on your very own dock, whether you're casting a line, splashing around in the water, or just kicking back and enjoying the sunny vibes. End the day around a cozy campfire at the water's edge. Doesn't that sound like the perfect lifestyle you've always dreamed of? Nestled on a quiet dead-end road, this charming four-bedroom, two-bath cottage on the Trent River is just a quick 10-minute drive from Campbellford and can be enjoyed year-round and offers just that lifestyle. With plenty of recent upgrades, like new windows, kitchen, and updated bathrooms, this home is ready for you to enjoy. The woodstove in the great room is perfect for warming up on those chilly nights, and the walkout basement makes it super easy to access the lovely backyard. With 3 bedrooms up and a cozy great room and a family room and 4th bedroom in the lower level there is plenty of room for friends and family, plus, with an upgraded well, beautiful stonework, a handy 14x10 shed, and a cozy 12x10 heated workshop, you'll have plenty of space for storage and projects. With over 120 feet of waterfrontage, this spacious, mature lot offers you both privacy and a warm welcome. It's the perfect spot to create lasting memories! (id:60626)
RE/MAX Quinte Ltd.
9 3115 Trafalgar Street
Abbotsford, British Columbia
Master bedroom on the main along with large living room and kitchen with bright eating area. Upstairs has the study / flex room & bedroom. The basement has 3rd bedroom, rec-room & is ready for workshop, games room, etc.. This home offers 2 covered patios with southern exposure and south facing backyard perfect for gardeners. Complex is centrally located, close to all amenities, walking trails and Horne Creek Park. Chairlift in home available to stay as well. (id:60626)
Sutton Group-West Coast Realty (Abbotsford)
605 Railway Avenue Unit# A & B Lot# 3
Ashcroft, British Columbia
Welcome to 605 Railway Avenue — a rare opportunity to invest, live, and thrive in the heart of Ashcroft, BC. This 2022-built mixed-use property, still under home warranty, is zoned C-1, offering the perfect blend of modern residential living and flexible commercial potential. Situated on a 6,600 sq ft lot, the property features 1,088 sq ft of high-visibility commercial space with two street-front units along bustling Railway Ave. One unit is currently leased to the well-loved UniTea Café & Lounge, while the other is used as an art studio, providing an ideal second income stream or space for your own business. Tucked behind the storefronts is a beautifully finished 1900 sq. ft. two-story home, thoughtfully designed for comfort and style. High-end finishes, an open-concept layout, and quality construction offer a luxurious living experience right where you work., or a premium rental property with potential for 2 suites. The lot is level, clean, and well-maintained, featuring concrete sidewalks, strong curb appeal, and potential for growth. For those with a vision, the adjacent 6000 sq. ft. lot is also available, making expansion or future development a real possibility. Whether you're an entrepreneur, artist, or investor, this is a property that works as hard as you do. Live, work, and grow in Ashcroft — where opportunity meets lifestyle. Contact the listing agent today to schedule your viewing of this unique property in the heart of Ashcroft. (id:60626)
Landquest Realty Corp. (Interior)

