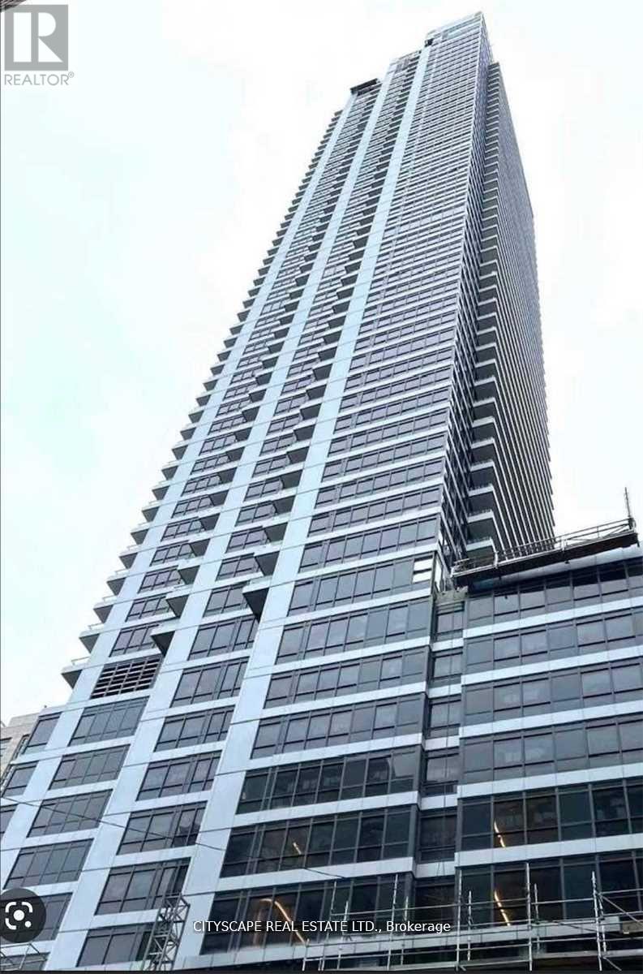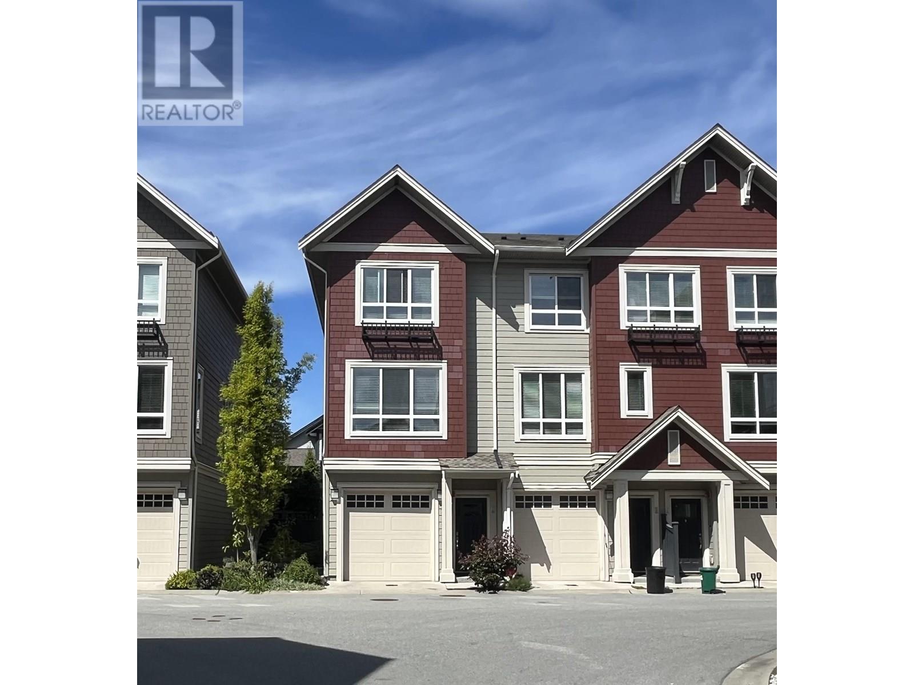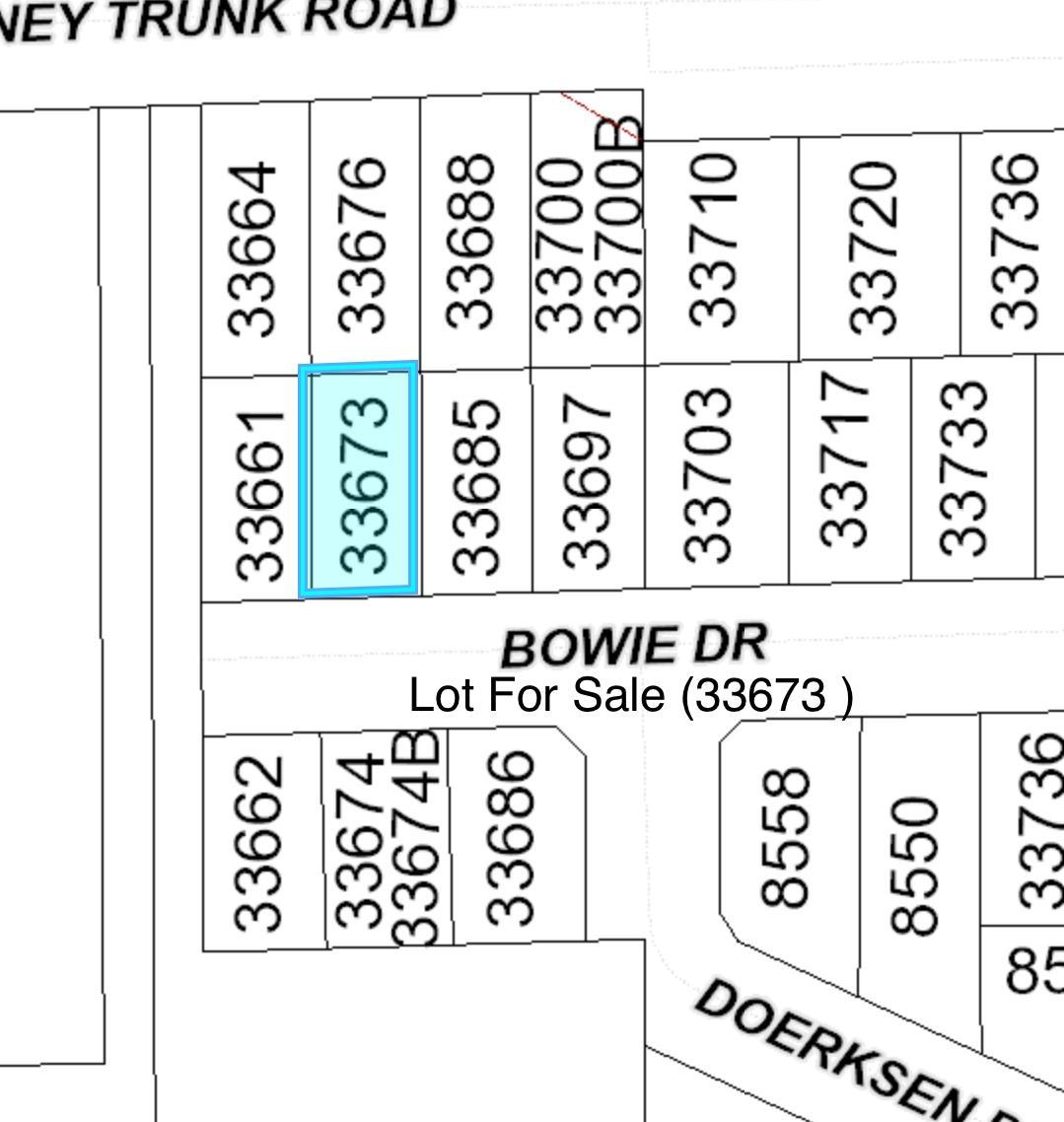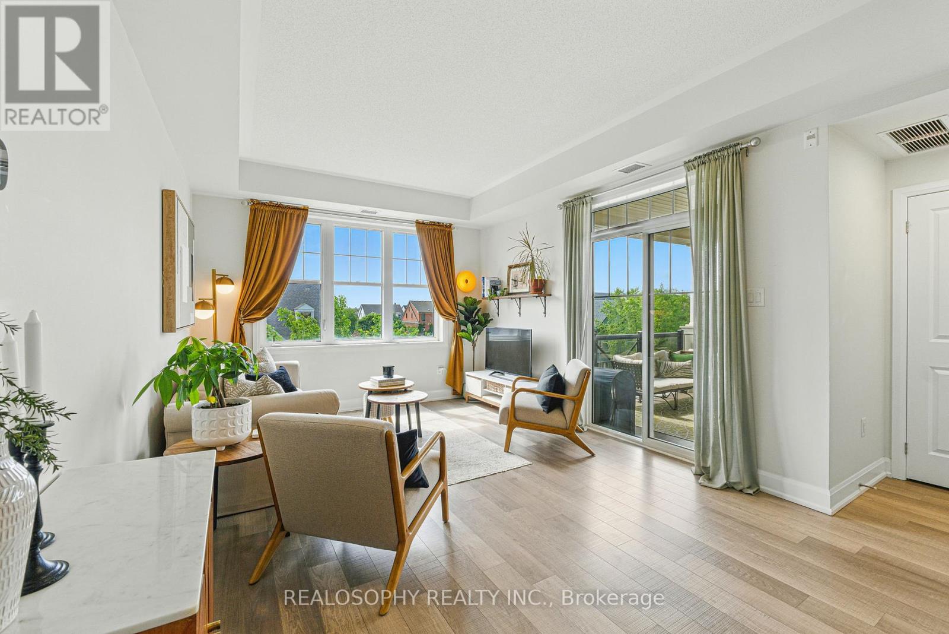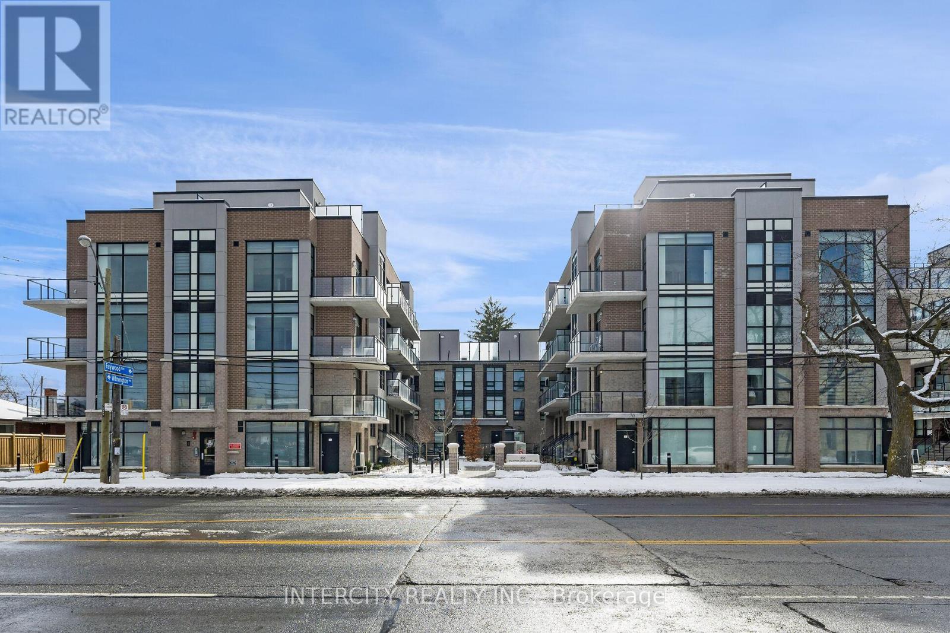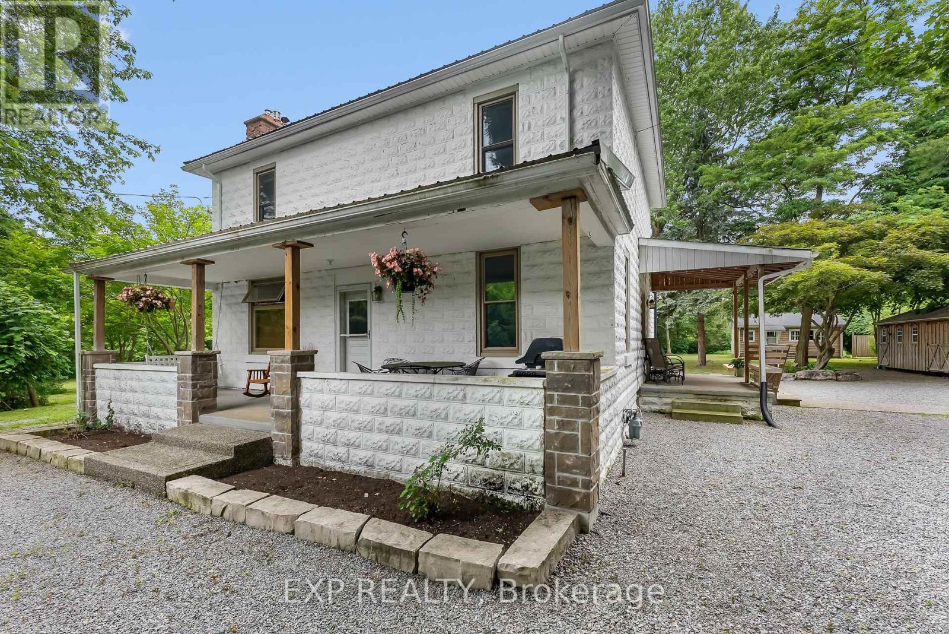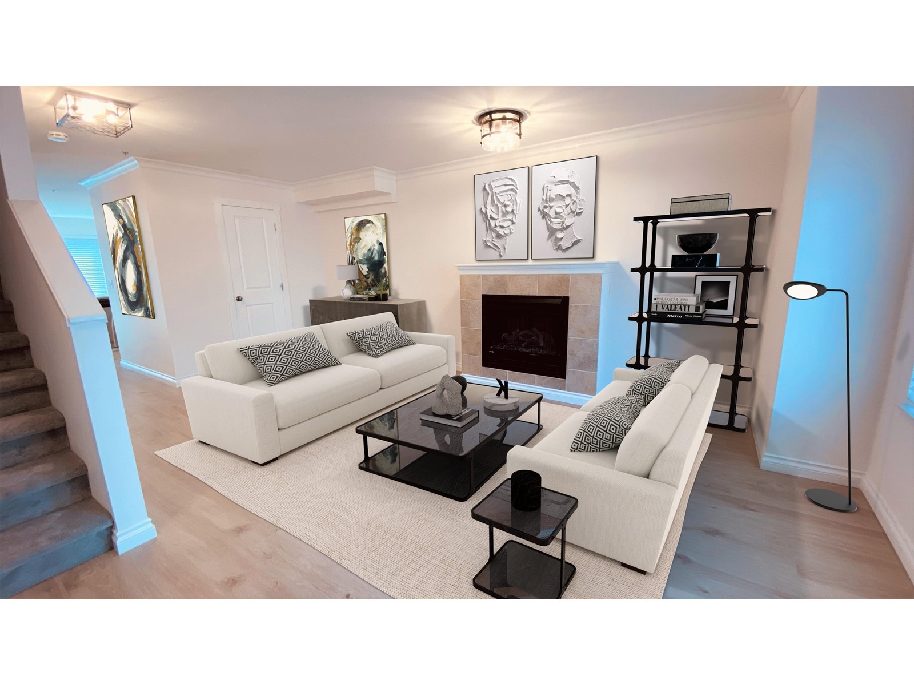4904 - 395 Bloor Street E
Toronto, Ontario
Rosedale On The Bloor, Only one year old condo with spectacular view of the city. 2 Bedroom and 2 washrooms Corner Unit With Unobstructed Views To North West, With Breathtaking Views Of The City, Waters And Skyline, Modern Cabinetry And Kitchen, Ensuite Laundry, Laminate Flooring, Large Floor To Ceiling Windows. Indoor Pool, Gym In The Building. Sherbourne Subway Station. 5 Minute Walk To Yonge/Bloor And Yorkville, 10 Minute Walk To U Of T. Steps Away From High End Boutiques, Restaurants, Shopping And Other Amenities. (id:60626)
Cityscape Real Estate Ltd.
507 4688 Hawk Lane
Delta, British Columbia
Rare and more affordable than a condo! Bright 1,262 Sq. Ft. 2 BED 3 BATH END UNIT! Extra large windows and 9' ceilings with stylish kitchen including quartz counters, premium cabinets, SS appliances, gas range - open to dining and living areas. Enjoy mountain views from the master bedroom, a private deck with stairs leading to a fenced yard. Perfect for your fur-babies. Large storage closets and two-car tandem garage located in a sought-after Master Planned Community just 5 mins for BC Ferries and Tsawwassen Mills. 25 minutes to Vancouver and minutes to the boardwalk, Point Roberts, golfing, and biking on miles of oceanfront trails (id:60626)
Sutton Group Seafair Realty
102 Biller Road
Fraser Lake, British Columbia
This is the one! Situated on prestigious Francois Lake this beautiful prow front home has vaulted ceilings, 2 bedrooms and a beautiful big deck. The lot is a gradual slope down to the water where you will find a nice pebble beach, roll in dock and boat launch. The property also is fully landscaped and boasts 2 rv pads with water (one has sewer). A 30 x 40 detached shop with a 14 foot door will store your vehicles, boats and water toys. If that isn't enough value there is also a detached self contained guest house with a full bathroom and a sauna! Move in ready with some furnishings negotiable. Rent the guest house for 200-250 per night to offset your lake dreams! Two legal lots with the house and guest house on one and the shop on the other. (id:60626)
Royal LePage Aspire Realty
12 45819 Stevenson Road, Sardis East Vedder
Chilliwack, British Columbia
Spacious home in a desirable 55+ community, offering comfort, functionality, and charm. An oversized dining room flows into a bright living room with vaulted ceilings and a cozy gas fireplace"”perfect for hosting or relaxing. The massive master bedroom features a large ensuite and a walk-in closet. A versatile second bedroom is ideal as a guest room, home office, or hobby space. The lower level includes a generous rec room with a free-standing fireplace, two partially finished storage rooms, and a large additional bedroom with its own walk-in closet. Step outside to enjoy a two-tiered backyard with a large patio and convenient sidewalk access to the front. Bonus features include a double garage, air conditioning, and a built-in vacuum system. * PREC - Personal Real Estate Corporation (id:60626)
RE/MAX Nyda Realty Inc.
33673 Bowie Drive
Mission, British Columbia
Fully serviced lot. Ready to build at a very central location (close to cherry street). (id:60626)
Lighthouse Realty Ltd.
304 - 2333 Sawgrass Drive
Oakville, Ontario
Introducing a beautiful and bright, well-laid and comfortable two bed + two bath + two parking, corner unit in the very walkable neighbourhood of Oakville's Uptown Core. In the southwest building of the Oak Park Towns, this light-filled suite not only lives large on the interior at nearly 1100 sq ft, but also offers wonderful panoramic views from a lovely covered terrace. Entering into a tucked-away foyer, the condo suddenly gives way to an open concept kitchen + living space that benefits from unabated, sunny, south exposure with space to gather or the room to unwind. For the home cook, a built-in pantry elevates kitchen storage without making a sacrifice of space and sports stainless steel, full-size appliances. The combined living + dining area walks out to the outdoor entertain and relax space, benefiting from sight-lines overlooking a quiet Oakville neighbourhood. This view is one that will last. A split bedroom layout offers quiet and privacy for each room. The primary bedroom is king-sized with an ensuite bath and well outfitted walk-in closet. An XL second bedroom has a deep closet, more sunny south exposure, and no longer does one worry about a guestroom OR an office - you can simply do both. Included is a full garage with attached storage room, and an additional parking space on a private drive. All your daily conveniences are a short walk away and connectivity is paramount with quick trips to the QEW, 403, 407, Oakville Place, and GO Train station. Oakville Transit at the door. With 9-foot ceilings, incredible value for size, covered parking for two, sunny exposure, plus a legacy view, this one checks the boxes. (id:60626)
Realosophy Realty Inc.
40 - 851 Sheppard Avenue W
Toronto, Ontario
Greenwich Village * A Modern Master-Planned Community Of 153 Units * Cast In-Concrete Construction * 9'High Ceiling/Smooth Finish * Contemporary European Inspired Kit. Cabinetry With Brand Name Stainless Steel (Ener.Effic.) Appliances * Popular """"Battery Park"""" Model with Extra Upgrades, Appr 1060 Sf Plus 241 Sf Of Roof Top Garden & Balconies (79Sf/Each), 2Bdr, 2 Full Bath * Sunny Upper Level. * Exceptionally Low Maintenance Fee. * Individual Suite Hydro, Water & Gas Meter * Air Conditioning In Each Unit * Neighborhood Where Transit Is King: Sheppard Subway West Is 5 Min Away On Foot, Bus Is At Your Door Step & You Can Catch The GoTrain, Go Bus To Yorkdale, By Car Is A Short Distance To Expressway And Hwy 401. * Excellent Health Facilities: Baycrest Health, Humber River, St John's Rehab & Sunnybrook Hospital. *Superb Shopping Minutes Away: Yorkdale, Toronto's Most Popular Mall & Costco. (id:60626)
Intercity Realty Inc.
621 Rosehill Road
Fort Erie, Ontario
Welcome to 621 Rosehill Road, a beautifully preserved century home in Fort Erie that blends timeless character with everyday comfort. Just minutes from the highway, Friendship Trail, and sandy beaches, this warm and inviting property is tucked away in a peaceful setting ideal for families or anyone looking to slow down and settle in. With over 2000 sq ft of living space, this 3-bedroom, 2-bathroom house is full of charm, from original details to cozy, light-filled rooms that instantly make you feel at home. Set on nearly an acre of land surrounded by mature trees, the property offers both privacy and space to breathe. One of the standout features is the fully finished and heated bunkie, complete with hydro and its own bathroom perfect for hosting overnight guests, creating a home office, or turning into your own creative retreat. With its flexibility and character, the space is full of potential. Whether you're sipping coffee on the porch or exploring nearby trails, 621 Rosehill is a place that just feels good to be in. Come see it for yourself, you might not want to leave. (id:60626)
Exp Realty
316 Lineham Acres Drive Nw
High River, Alberta
GORGEOUS OVERSIZED LOT BACKING ONTO NATURAL DISTRICT, VAULTED CEILING, open concept plan with 2700SQFT+ of living area, five bedrooms, main floor den, WALK-OUT BASEMENT … truly, this bilevel bungalow checks them all! Step inside (click 3D for virtual walkthrough), and you will fall in love with this home’s warm ambiance and beautiful setting. MAIN LEVEL features stunning open concept kitchen with pantry and island, living room with corner fireplace, dining area overlooking back yard, primary bedroom with ensuite bathroom and walk-in closet, and second bedroom plus full bathroom. ENTRY LEVEL a few steps down features home office to one side. LOWER LEVEL features spacious layout, huge windows that flood this space with natural light, in-floor heating, large recreation room, three more bedrooms and full bathroom. All in, this home offers an impressive 5 bedrooms, 1 den, plus 3 full bathrooms. OVERSIZED (21’3” x 24’0”) DOUBLE GARAGE is insulated, drywalled and heated (gas). THEN THERE IS THIS HOME’S BACK YARD PARADISE … oh my, truly a private oasis within a nature reserve, and nearly double the size of most lots in town. Lot backs onto designated natural area and offers plenty of room and privacy for endless hours of outdoor relaxation and fun in the summer, and room for skating rink in winter. Did we mention AC, solar panels that have essentially eliminated electric bills for sellers, and new hot water tank? If you are looking for a spacious bungalow in perfect serene setting, then this is the one!! RECENT UPDATES: solar panels $26K (2024), new hot water heater $5K (2024), new paint throughout (2025) (id:60626)
Cir Realty
70 12711 64 Avenue
Surrey, British Columbia
This unit is spectacular! Located in the prestigious Palette on the Park, this 2 bedroom, 2 bathroom, 3 level townhome was built by reputable Lakewood and the desireable west newton area. This unit had an exceptional renovation done which inlude newer Whirlpool stainless steel appliances, New high end Laminate flooring from Germany, lighting, paint throughout including ceilings, baseboards, crown mouldings, and newer blinds to name a few. This unit has a very spacious fenced back yard, which is accesable from the kitchen and main floor. Pet friendly. Enjoy the club house, and onsite gym. Steps away from Tamanawis Park and 6 elementary schools. This unit shows extremely well and is turn key. (id:60626)
Team 3000 Realty Ltd.
10 Stephanie Lane
Barrie, Ontario
MODERN COMFORTS & OVER 2,200 SQ FT OF LIVING SPACE IN THE HEART OF SOUTH BARRIE! Step into comfort and convenience in this beautifully maintained all-brick bungalow nestled on a quiet, family-friendly street in Barrie's desirable south-end Painswick neighbourhood. Enjoy walking distance to schools, Madelaine Park, and the expansive Painswick Park featuring pickleball courts, playgrounds, and open green space. Daily essentials, restaurants, and shopping on Mapleview Drive are just minutes away, and downtown Barrie's vibrant waterfront, trails, and beaches can be reached in just 15 minutes. Commuting is a breeze with easy access to the Barrie South GO Station and Highway 400. Built in 2003, this home offers timeless curb appeal, parking for six including a double garage with inside entry, and a fully fenced backyard with a large deck perfect for hosting or relaxing outdoors. Inside, with over 2,200 square feet of finished living space, the main floor showcases an open-concept living and dining area, a cozy kitchen with a breakfast nook, and a sliding walkout to the backyard. The primary suite features a generous closet and private 3-piece ensuite, while the main bath offers an accessible walk-in tub and shower. Main floor laundry adds everyday convenience, while the versatile basement offers a family room with a movie projector, bar area, cold cellar, and a rough-in for a future bathroom. Notable features include a central vacuum system, pot lights, a newer hot water tank, sump pump, Google NEST, and recent updates to the roof, furnace, and A/C for added comfort and peace of mind. A rare opportunity to enjoy relaxed living with all the amenities of south Barrie right at your doorstep, dont miss your chance to make it your #HomeToStay! (id:60626)
RE/MAX Hallmark Peggy Hill Group Realty
5 Main Street
Stephenville, Newfoundland & Labrador
Looking to build a new building for your new business or existing business in a high exposure area? Well this land would definitely be the spot for you! Located in the heart of downtown Stephenville this over 1/2 acre of prime land has high exposure and has frontage on main street... making the possibilities endless. Also comes with a wired Quonset Hut measuring 60 x 20 x 13 that can be utilized as an extra storage area as needed. (id:60626)
RE/MAX Realty Professionals Ltd. - Stephenville

