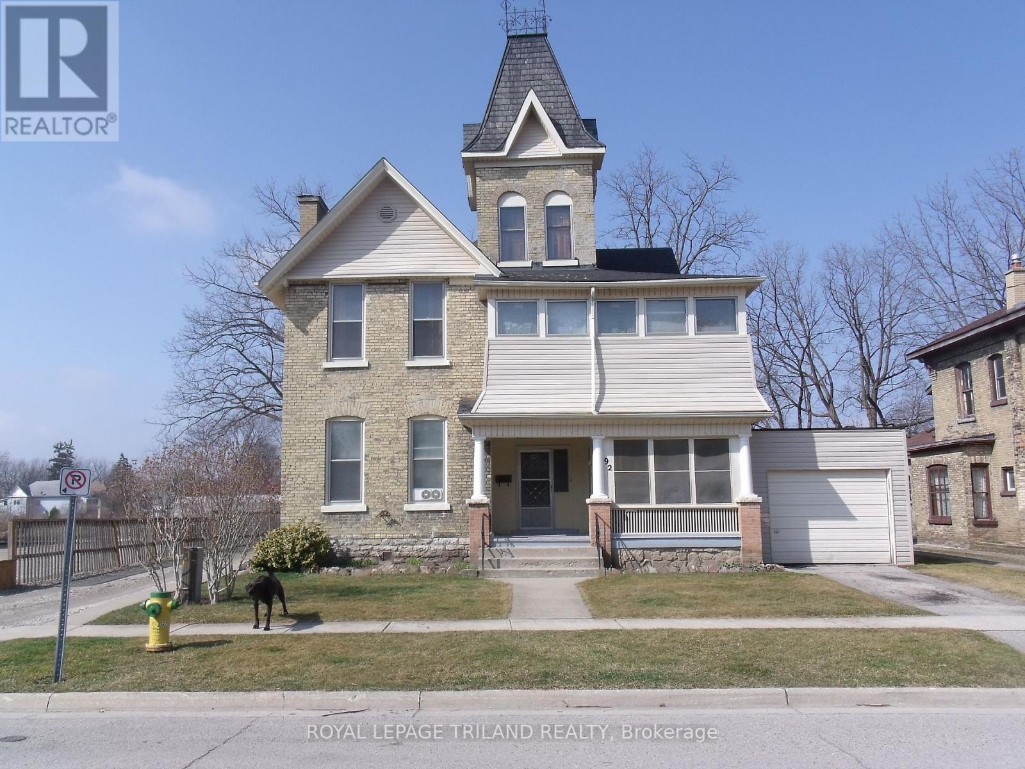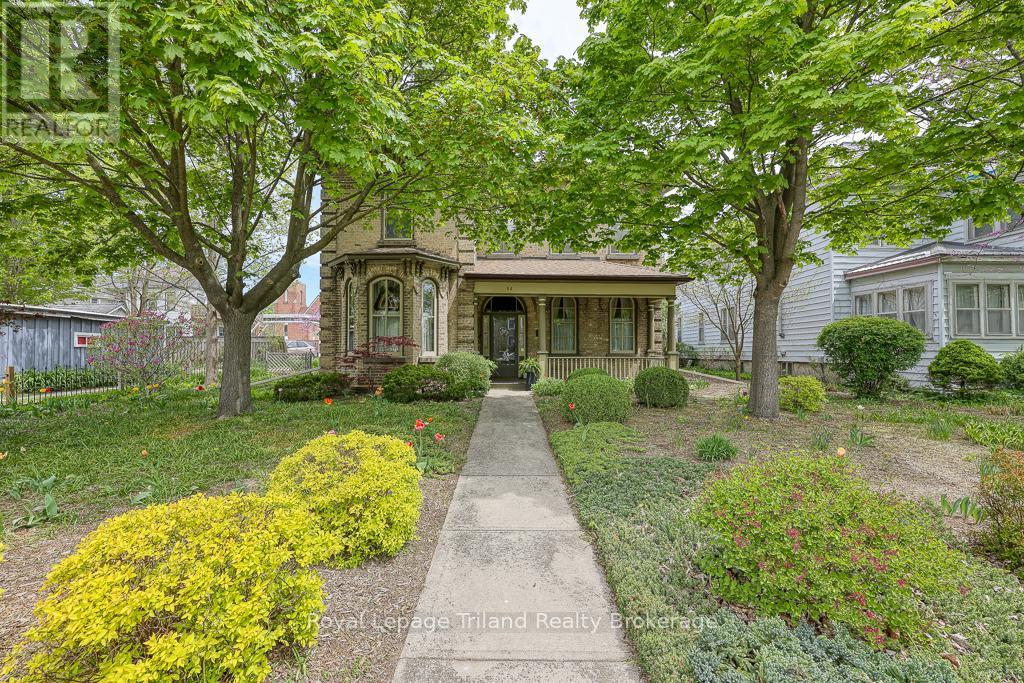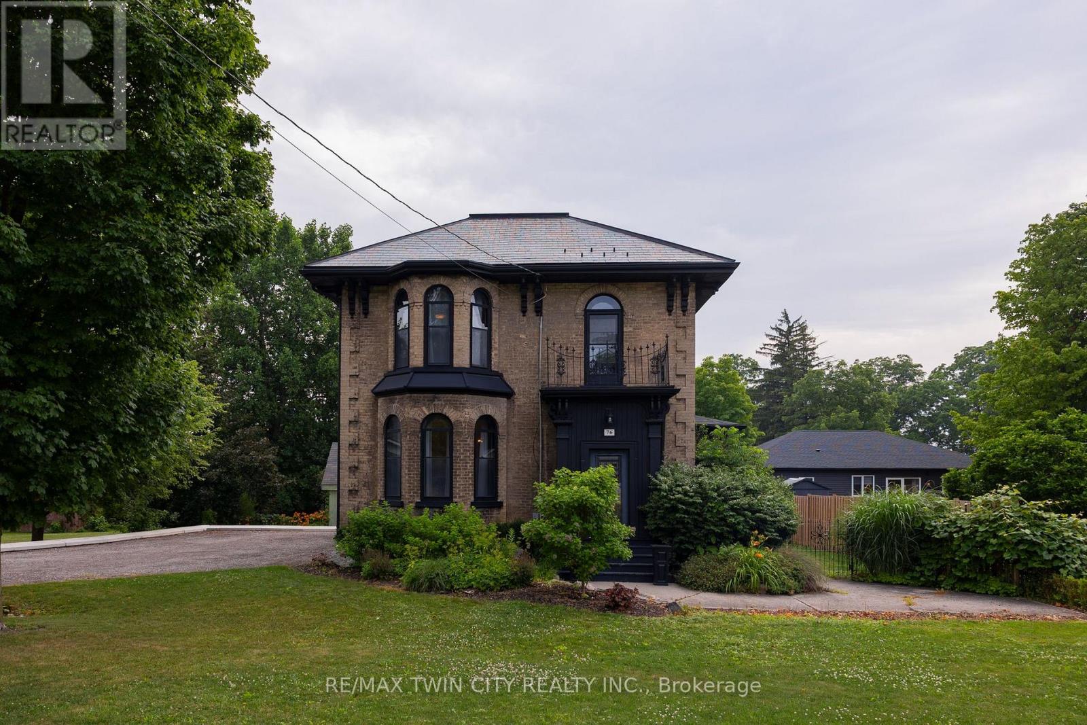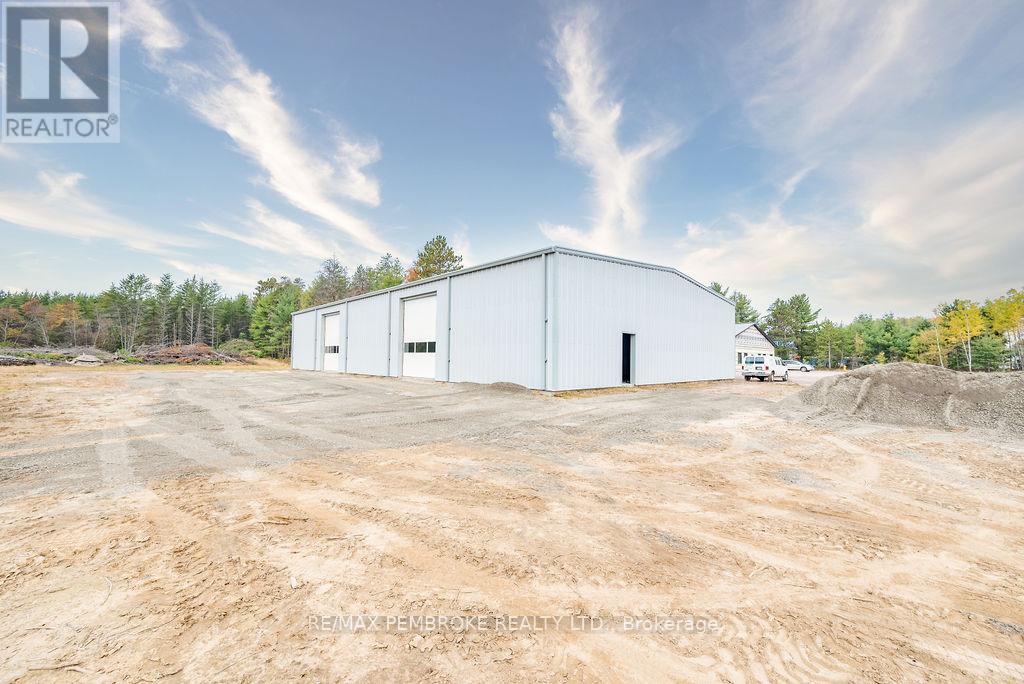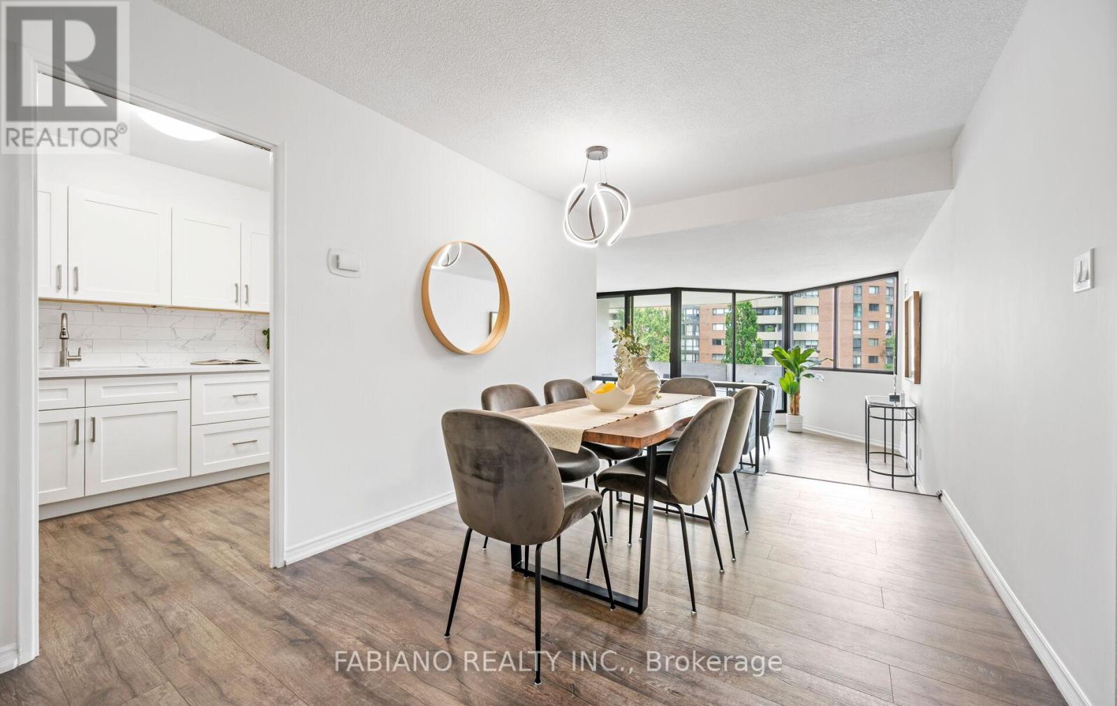44 Roadmaster Lane
Brampton, Ontario
Step into comfort and style in this beautifully maintained 4 bedroom, 3 bathroom semi detached home, offering almost 1700 sqft of thoughtfully designed living space in the heart of Fletchers Meadow. An open and inviting foyer greets you with warmth and charm, leading into a combined living and dining area perfect for entertaining or relaxing. The open-concept kitchen features an eat in breakfast area that overlooks the backyard, creating a seamless blend of indoor and outdoor living. Step outside to a spacious deck, recently sanded and painted -- an ideal space for summer gatherings, barbeques or quiet evenings under the stars. Upstairs, you will find 4 generous sized bedrooms, all filled with natural light and offering ample closet space. The primary suite features a walk in closet and a 5 piece ensuite bathroom. A versatile bonus room on the second floor, previously used as a laundry room, can serve as a den, office, prayer room or secondary laundry space, depending on your needs. Recent upgrades include a freshly painted garage and front door, newly painted bedrooms and primary bath, and roof (2025). An extended driveway accommodates up to 4 vehicles, perfect for multi-car families or guests. Conveniently located close to schools, parks, shopping, public transit, Mt Pleasant GO, and major highways. (id:60626)
Century 21 People's Choice Realty Inc.
66 Muirland Crescent
Brampton, Ontario
Wow, This Is An Absolute Showstopper And A Must-See! Priced To Sell Immediately! ! This Charming, Fully Upgraded 3+1 Bedroom End Unit Townhome (((Feels Like A Detached Attached By Garage Only))) Is Nestled On A Premium Corner Lot, Offering Exceptional Curb Appeal And Extra Parking Convenience. ~ No Maintenance Fees!! ~ Clean And Ready To Move In ~ Features a separate basement studio with Side Entrance with kitchen and 3-piece bath, -2 Kitchens ~ Potential In-Law Suite ~1-car garage with 4 outdoor parking spots (total 5), convenient garage access to both house and backyard. A large private backyard for Family with beautiful flowers. A 12x12 gazebo (included), and automated digital sprinklers (included). Prime location near schools, parks, and shopping centers. Walking Distance To Great Schools, Bus Route Parks, Shopping & Churches. Furnace and AC - 9 Years and Roof 10 Years old. Shed in the Backyard. The House is freshly painted and enjoy the newness in the house. (id:60626)
RE/MAX Gold Realty Inc.
13 8255 120a Street
Surrey, British Columbia
Discover this beautifully maintained corner townhouse. The updated townhome features an open-concept layout with a modern kitchen, inviting living and dining areas, and convenient guest powder room. Centrally located in Queen Mary Park, enjoy easy access to transit, grocery stores, restaurants, parks, and schools Kennedy Trail Elementary (K-7) within walking distance and L.A. Matheson Secondary (8-12) just minutes away. This home delivers both comfort and connectivity. Perfect for families, first-time buyers, downsizers, or investors. Priced competitively, this one will move fast. Showings by appointment only, book your viewing today. (id:60626)
Real Broker
10287 Beverley Drive, Fairfield Island
Chilliwack, British Columbia
750K DETACHED HOME BACKING A PARK!!! First time on the market! This classic BC Box on FAIRFIELD ISLAND has been proudly maintained by its ORIGINAL OWNER and is full of charm and potential. Backing directly onto EMERALD PARK, the backyard offers unbeatable privacy with peaceful GREEN SPACE just beyond the fence. Inside, you'll find a functional layout with limited updates, perfect for those who appreciate vintage character or want to make it their own over time. Situated on a large, flat lot in a quiet, family-friendly neighbourhood, with the possibility of subdivision (buyer to verify), this is a rare opportunity in one of Chilliwack's most desirable areas. * PREC - Personal Real Estate Corporation (id:60626)
Century 21 Creekside Realty (Luckakuck)
34 5469 Chinook Street, Sardis South
Chilliwack, British Columbia
This BEAUTIFULLY UPDATED TOWNHOME OFFERS 3 BDRMS, 3 BTHRMS, A VERSATILE DEN, & DESIGNER TOUCHES THROUGHOUT! THE BRIGHT & INVITING MAIN FLOOR features a spacious living room w/ CUSTOM WALL DETAILING & A COZY GAS FIREPLACE. The STUNNING WHITE KITCHEN OFFERS QUARTZ COUNTERTOPS, NEW TILE BACKSPLASH, S/S appliances, an island & pantry/coffee bar. Enjoy a generous dining area, an updated den, & A COVERED PATIO "” perfect for relaxing or entertaining. Upstairs, you'll find 3 bdrms, including a SPACIOUS PRIMARY SUITE W/ A WALK-IN CLOSET & AN ENSUITE FEATURING DOUBLE SINKS & AN OVERSIZED SHOWER. The lower level offers a REC ROOM W/ BUILT-IN CABINETRY, a convenient powder room, & WALK-OUT ACCESS TO THE FULLY FENCED BACKYARD. IDEALLY LOCATED CLOSE TO EXCELLENT SCHOOLS, PARKS, & THE VEDDER RIVER TRAIL * PREC - Personal Real Estate Corporation (id:60626)
Century 21 Creekside Realty (Luckakuck)
574 Montcalm Avenue
Oshawa, Ontario
The experience starts with the stunning curb appeal of a freshly sealed driveway and lush new sod! From a renovated main bathroom and basement flooring in 2025, to new appliances in 2024, new roof and gutters, pot lights, and fresh paint in 2023, to the grand entrance, front and back patio interlock in 2020,new washer and dryer in 2019, to Anderson main windows in 2018, each space is meticulously refinished, and a pleasure to move into. The 2 bed+den basement in-law suite with a separate entrance provides for many options! This dream bungalow has a fenced backyard, is a 3 min walk to transit, 3 km to the GO, and 1 min to the 401. 4Public and 3 Catholic schools form part of the catchment area. The Oshawa Centre, 2 sports fields, 4playgrounds...what more can you ask for? (id:60626)
Century 21 Percy Fulton Ltd.
92 Moore Street N
St. Thomas, Ontario
Welcome to 92 Moore Street, St. Thomas, located at the end of Moore Street, beside the former site of the historic Alma College. Built in 1890, this home was once the residence for various College personnel throughout the years. The exterior of this grand 4-unit residence features some beautiful architectural details, most notable being the imposing turret with original slate roof on the front elevation. At the rear of the property is a detached former Carriage house currently being used as a two-car garage/workshop. Also in the rear is a fenced garden area with firepit. Inside, mechanicals have been well maintained, and all in good working order. Owners will be vacating their unit, and the other three units are being rented by long-term tenants, who wish to stay, if possible. All units require some restoration to bring this grand dame back to it's former glory. Once attended to, this home of distinction could be the perfect opportunity for the Buyer searching for a period home that will generate income. (id:60626)
Royal LePage Triland Realty
94 Rolph Street
Tillsonburg, Ontario
Welcome to "The Leachman Residence". Built in 1876 this Italianate style 2 storey historic home is rich in unique architectural details and plenty of stories. Between the exterior and interior, this masterpiece exudes character all while blending years past and modern living. Situated on a quarter of an acre along with the home is a detached 2 car garage and a vintage potting shed surrounded by a picturesque yard and gardens. The west facing covered front porch welcomes you into the Foyer where you catch a glimpse of the formal living room, dining room and curved oak staircase that is accented in maple, walnut and chestnut. The main floor reflects timeless elegance with exquisite trim (8"), baseboards (10") and mouldings. As a bonus, red pine tongue and groove floors (as in the front living) are under almost every room. The Kitchen was relocated and accented with honey oak cabinets, double sink, desk, pantry and 2 large windows. There is a generous pantry behind the adjacent original kitchen (currently used as a craft room). In 1985 an addition was added to the back of the home of a Family Room and Den. The Family Room is decorated with a gas fireplace with oversized stone backdrop and hearth, topped with a wood beam mantle. The Den has built in shelves. The second storey is home to 3 bedrooms and a bathroom all with soaring 10'5" ceiling. The Primary Bedroom is more than a generous size with 2 double closets and a deep linen closet. The part basement is where you will find laundry , storage and the utilities. Please ask abut the lengthy feature sheet! A true Tillsonburg historic gem! (id:60626)
Royal LePage Triland Realty Brokerage
76.5 Stover Street E
Norwich, Ontario
Grand curb appeal awaits you at 76.5 Stover St N, Norwich. This 2,603 sf, two storey all brick Victorian home is located at the northern tip of town on a picturesque .373-acre lot. Complete with 4 large bedrooms, 2 full baths, spacious principal rooms with huge windows allowing tons of natural light, 10 ceilings, crown mouldings, large trim and doors. The spacious country kitchen is beautifully appointed with all major appliances included and opens to the sunroom, the formal dining room and living room with centrepiece gas fireplace. A partially finished basement is handy, and the utility room is great space for extra storage. The fully fenced rear yard provides access to Albert St behind and has two large garden sheds to store all your lawn furniture, yard supplies or outdoor toys. A lovely back deck is perfect for lounging or entertaining, while there is still plenty of space for the kids and dog to run and play. This home offers easy access to a friendly community and a host of local amenities including shops, restaurants, parks, and schools, all within a short distance from your doorstep. 76.5 Stover St is a must see; combining timeless appeal, spacious living, and an enviable location, 17 minutes to the 401 and 35 minutes to Brantford. Book your private viewing today before this opportunity passes you by. (id:60626)
RE/MAX Twin City Realty Inc.
520 Centre Street Se
High River, Alberta
6,000 square foot shop or retail building located on Centre St in High River. This building is currently divided into three separate bays plus it has a small yard space. Bays are 3,000, 2,000 and 1,000 square feet. Two bays have 12’ overhead doors and there is lots of parking. It is well suited for some retail, and perfect for tradesmen. The site is 11,650 square feet and has 75’ of frontage. Daily traffic volume on Centre St is approximately 11,000. The adjoining site is also for sale. It is 14,000 square feet with 100’ of frontage - MLS A2235394. (id:60626)
RE/MAX Southern Realty
99 Industrial Avenue
Petawawa, Ontario
Check out this great opportunity at 99 Industrial Ave in Petawawa! This new 6,000 sq ft building is perfect for businesses looking for a spacious and functional space. It features a 200 amp panel, making it ideal for various industrial uses, whether you need it for manufacturing or storage. Located in a busy industrial area, you'll benefit from easy property access. This property offers the perfect setting for your business to grow and thrive. Don't miss your chance to make it yours! Site plan available for serious inquires which includes another office building/septic plan. (id:60626)
RE/MAX Pembroke Realty Ltd.
505 - 70 Baif Boulevard
Richmond Hill, Ontario
Rarely Offered! This fully renovated 3-bedroom, 2-bath suite offers 1,382 sq. ft. of luxurious living at an exceptional value - just steps to Yonge Street! Featuring a unique bungalow-style layout, this spacious suite separates the main living areas from the private bedroom wing, easily accommodating your favorite furnishings and lifestyle needs. The stunning, brand-new kitchen is a chef's delight with quartz countertops, a custom backsplash, LG stainless steel appliances, and a stylish coffee bar that opens to the living room. Host family dinners in the expansive dining area, then relax in the sun-filled sunken living room with floor-to-ceiling windows and a walkout to a 115 sq. ft. private balcony - perfect for enjoying treetop views and a cup of coffee. The oversized primary retreat boasts a cozy seating area, walk-in closet, and a beautifully updated 3-piece ensuite. Two additional generous bedrooms with large windows and double closets share a renovated, spa-inspired main bathroom. The dedicated laundry room is ready for full-sized washer and dryer installation. Additional upgrades include: professional painting, new LED light fixtures throughout, high-quality laminate flooring, and modern decora switches and plugs. This well-managed, pet-friendly building is set in a park like environment with manicured grounds and excellent amenities including a heated outdoor pool, fitness centre. All-inclusive condo fees cover heat, hydro, water, A/C, cable, high speed internet, and use of all amenities. Prime location: Steps to transit, Hillcrest Mall, top-rated schools, parks, shopping, restaurants, and everyday conveniences. (id:60626)
Fabiano Realty Inc.







