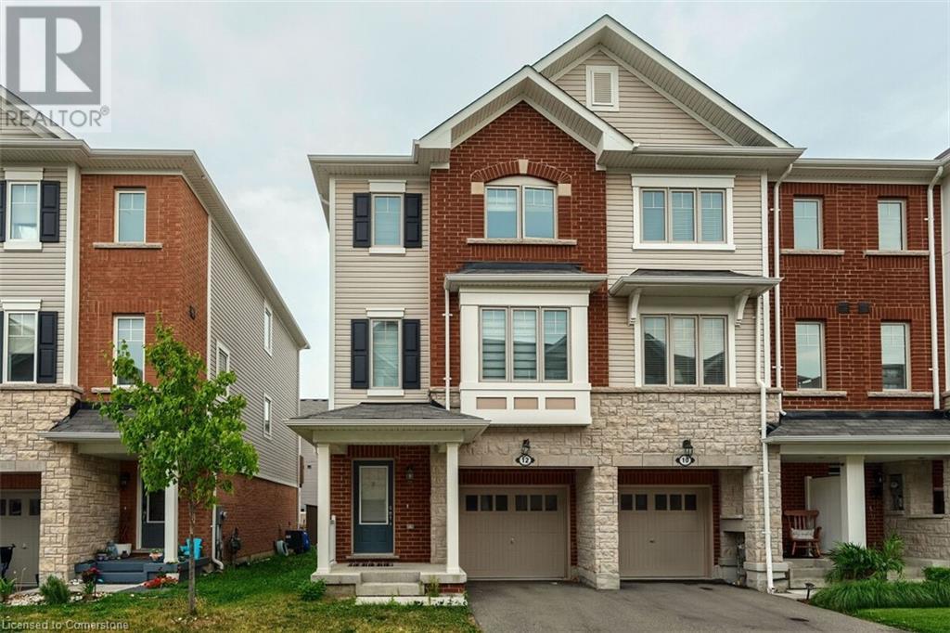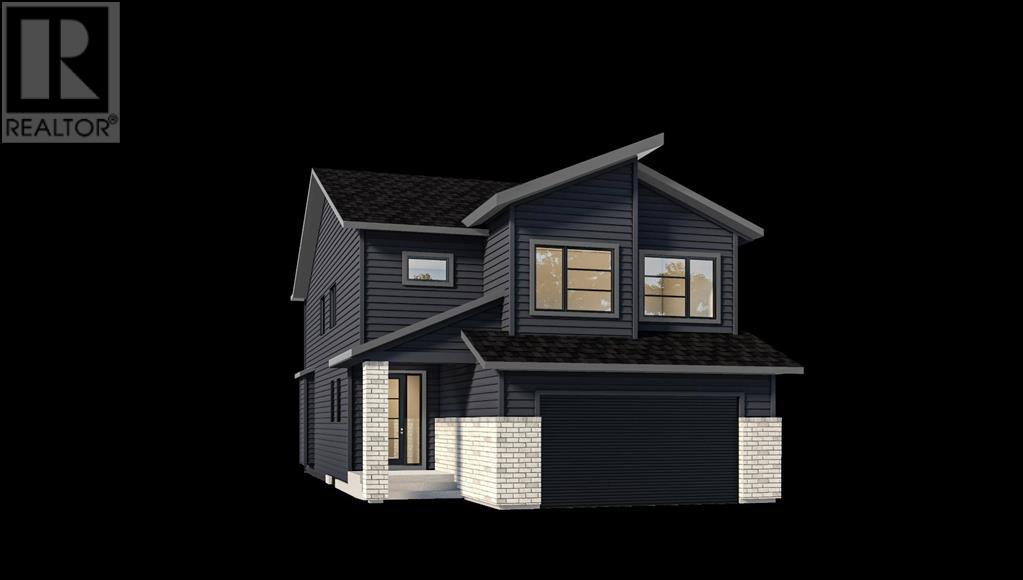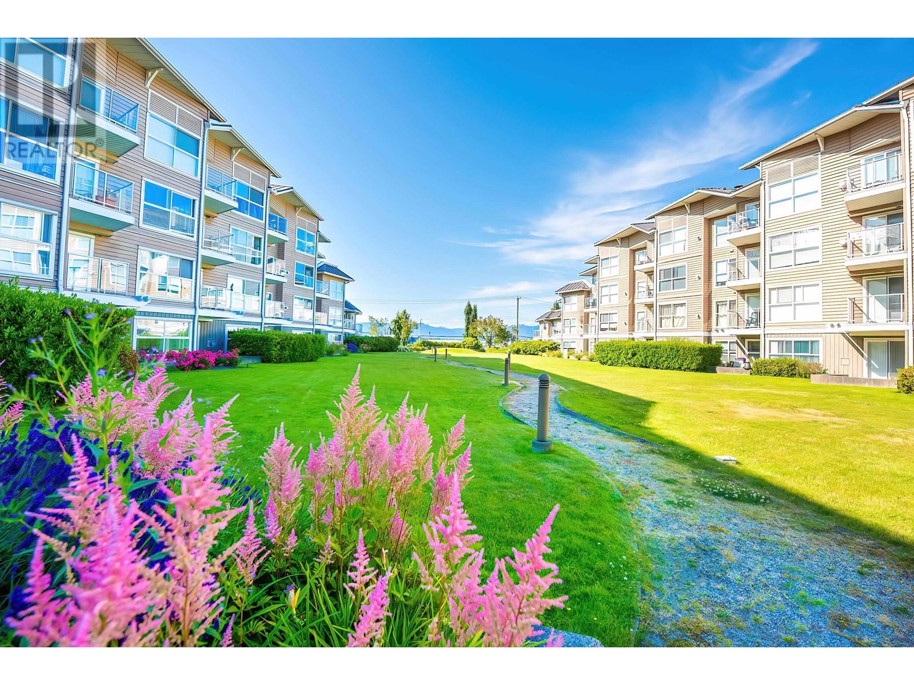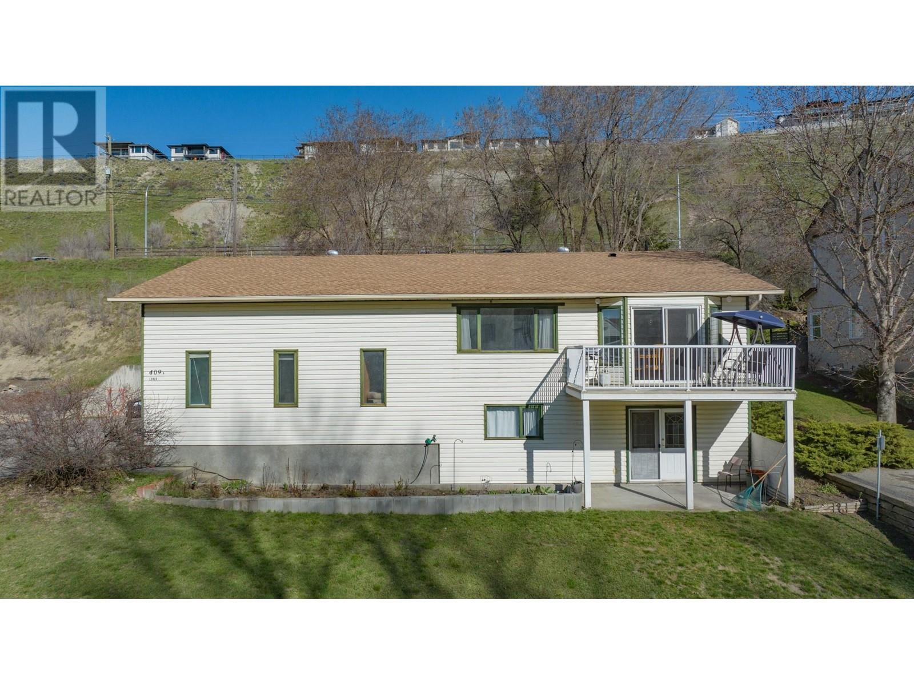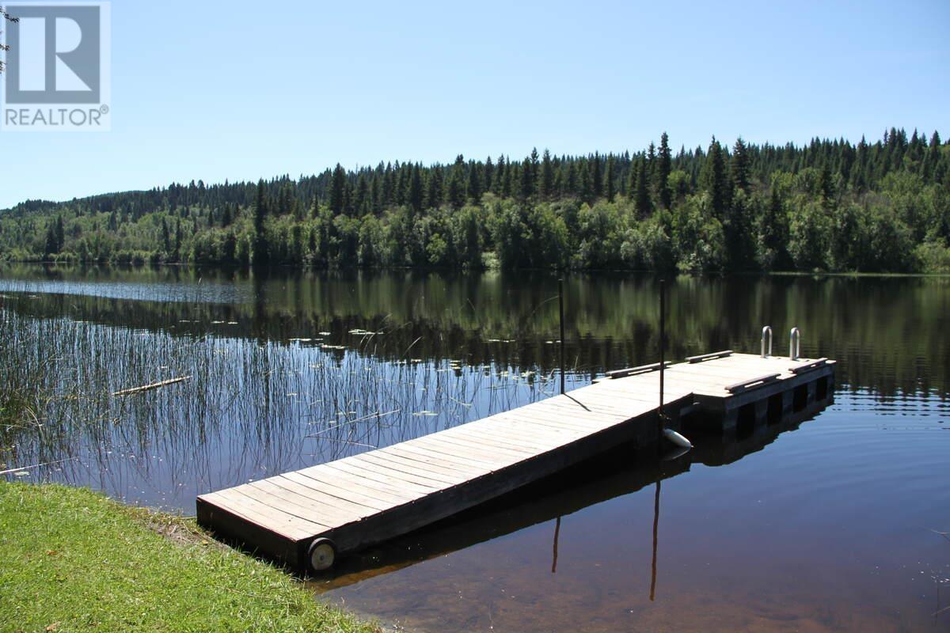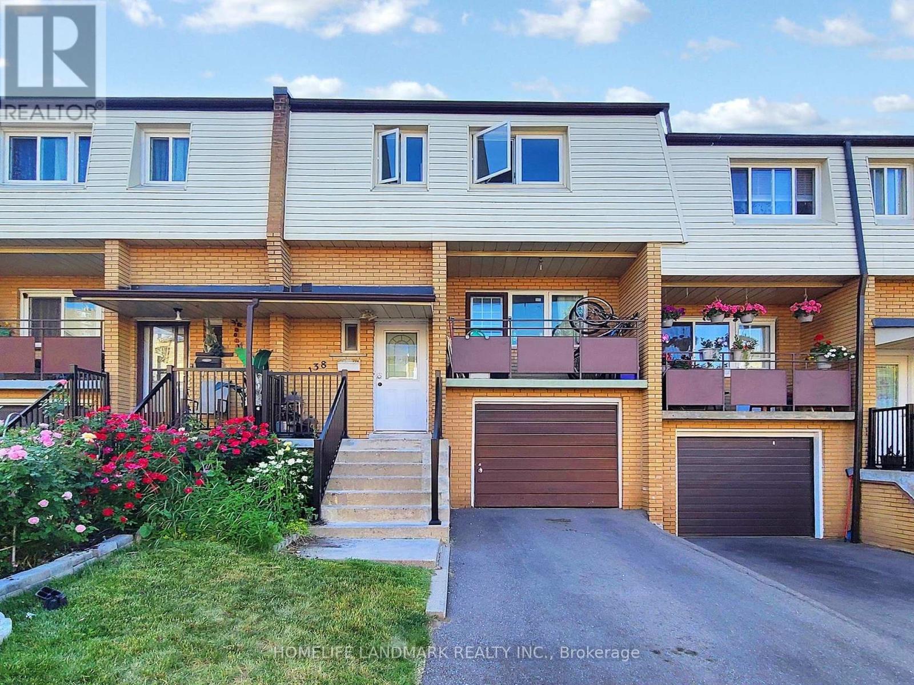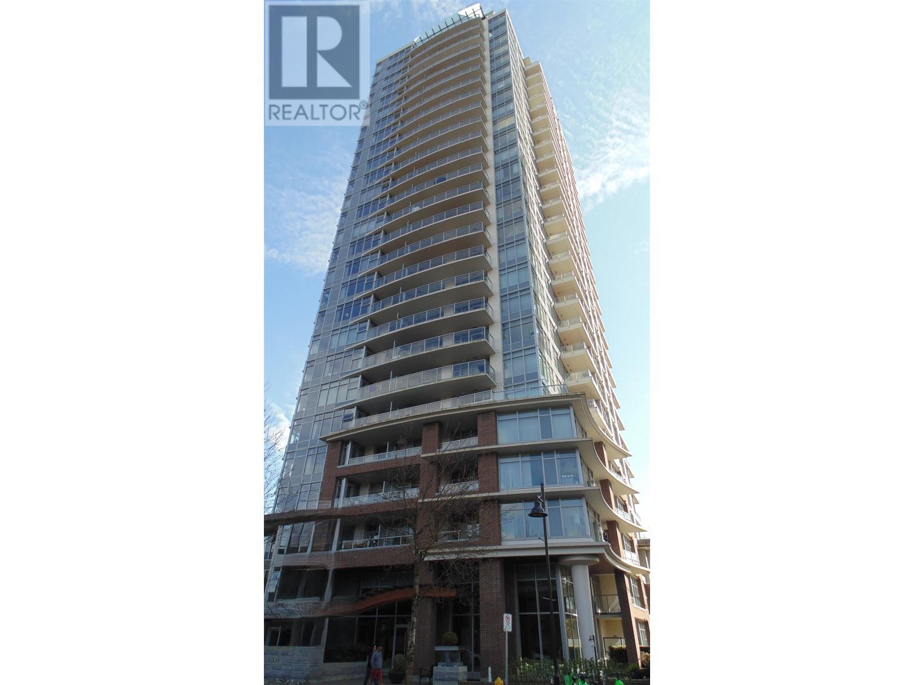12 Rapids Lane
Hamilton, Ontario
Welcome to 12 Rapids Lane a beautifully appointed end-unit freehold townhouse that offers the perfect combination of comfort, style, and functional living across three thoughtfully designed levels. From the moment you step inside, youll appreciate the natural light that fills this freshly painted home, creating a warm and inviting atmosphere throughout. The ground level features a highly versatile space with its own separate entrance ideal for a home office, guest bedroom, in-law suite, or a cozy lounge area. With direct walkout access to the backyard, this level offers excellent flexibility for multi-generational living or work-from-home convenience. On the second floor, youll find an expansive open-concept layout designed to bring people together. Whether youre entertaining guests or enjoying a quiet family night in, this space effortlessly accommodates your lifestyle. The modern, upgraded kitchen features elegant quartz countertops, high-end cabinetry, and a seamless flow into the dining area with walkout to a private balcony perfect for your morning coffee. The spacious family room offers a great space to relax, and a stylish 2-piece powder room adds convenience for guests.Retreat to the third level, where you'll find the serene primary bedroom, complete with a walk-in closet and a private 3-piece ensuite bath. Two additional generously sized bedrooms provide ample space for family or guests, while the 4-piece main bath and bedroom-level laundry ensure daily routines are as convenient as they are comfortable.The unfinished basement is a blank canvas offering excellent potential to expand your living space, create a recreation room, gym, additional storage. Located in a sought-after Hamilton neighbourhood, this move-in ready home is close to schools, parks, shopping, and transit. With quick access to the Red Hill Valley Parkway and major highways, this home checks all the boxes. Don't miss your chance to make it yours! New Buyer has to pay Monthly POTL: $70.88 (id:60626)
RE/MAX Real Estate Centre Inc.
Lph15 - 9471 Yonge Street
Richmond Hill, Ontario
!! The Penthouse You've Been Waiting For Is On The Market !! This rarely offered premier Lower Penthouse corner suite is a showstopper! Ideally located in the Heart of Richmond Hill, across from Hillcrest Mall and just minutes to Highway 407, this freshly updated 2-bedroom + den, 2-bath suite features brand new laminate flooring and fresh paint throughout. Enjoy a premium corner layout with 10-foot ceilings, an oversized wrap-around balcony and floor-to-ceiling windows that fill the space with natural light from multiple exposures. The split-bedroom design ensures privacy, while the separate living room creates distinct zones for relaxing or entertaining. The spacious den adds flexibility, perfect as a dining area, home office, or guest space. Step outside to your full wraparound balcony, a rare feature offering an abundance of space to entertain, BBQ, or simply unwind with family and friends while taking in panoramic, unobstructed views that stretch for miles. This is luxury condo living at its best, with top-tier amenities and a location that puts shopping, transit, parks, and dining just steps from your door. (id:60626)
RE/MAX Condos Plus Corporation
12 Rapids Lane
Hamilton, Ontario
Welcome to 12 Rapids Lane a beautifully appointed end-unit freehold townhouse that offers the perfect combination of comfort, style, and functional living across three thoughtfully designed levels. From the moment you step inside, youll appreciate the natural light that fills this freshly painted home, creating a warm and inviting atmosphere throughout. The ground level features a highly versatile space with its own separate entrance ideal for a home office, guest bedroom, in-law suite, or a cozy lounge area. With direct walkout access to the backyard, this level offers excellent flexibility for multi-generational living or work-from-home convenience. On the second floor, youll find an expansive open-concept layout designed to bring people together. Whether youre entertaining guests or enjoying a quiet family night in, this space effortlessly accommodates your lifestyle. The modern, upgraded kitchen features elegant quartz countertops, high-end cabinetry, and a seamless flow into the dining area with walkout to a private balcony perfect for your morning coffee. The spacious family room offers a great space to relax, and a stylish 2-piece powder room adds convenience for guests.Retreat to the third level, where you'll find the serene primary bedroom, complete with a walk-in closet and a private 3-piece ensuite bath. Two additional generously sized bedrooms provide ample space for family or guests, while the 4-piece main bath and bedroom-level laundry ensure daily routines are as convenient as they are comfortable.The unfinished basement is a blank canvas offering excellent potential to expand your living space, create a recreation room, gym, additional storage. Located in a sought-after Hamilton neighbourhood, this move-in ready home is close to schools, parks, shopping, and transit. With quick access to the Red Hill Valley Parkway and major highways, this home checks all the boxes. Don't miss your chance to make it yours! (id:60626)
RE/MAX Real Estate Centre Inc.
577 Grayling Bend
Rural Rocky View County, Alberta
Baywest Homes presents the Reegan. Located on a traditional interior rectangular lot in the award-winning community of Harmony with only a quick stroll the Phil Mickelson designed National golf course, Launch Pad, Adventure Park and a short ride to the Harmony Beach. An inviting home for a family who likes to entertain, featuring Hardi-board siding with a contemporary elevation and a fantastic great room. Step into 9' ceilings, a pristine design with a convenient main floor office, generous size mudroom which connects your double attached garage to the walk-through pantry. The kitchen comes with a full set of stainless-steel appliances, stone counters, a central island ideal for entertaining family and friends and is positioned just off the dining area and into the bright open-concept lifestyle room boasting a gas fireplace. The upper plan starts at the side bonus room, designed to be the hub of this space. A 4-piece bath, full size laundry room and 2 kids rooms situated to the front. The rear primary bedroom has room for a king bed with accessories and comes with a walk-in closet for 2, and spa inspired 4-peice en-suite bath with a separate shower, deep soaker tub, water closet and storage vanity. To wrap this all up enjoy the selections from Baywest crafted Signature Collections, a comprehensive collection of their most popular materials, carefully chosen for their quality, bundled to provide you with an excellent price and lasting value! (id:60626)
RE/MAX First
19837 44 Street Se
Calgary, Alberta
**BRAND NEW HOME ALERT** Great news for eligible First-Time Home Buyers – NO GST payable on this home! The Government of Canada is offering GST relief to help you get into your first home. Save $$$$$ in tax savings on your new home purchase. Eligibility restrictions apply. For more details, visit a Jayman show home or discuss with your friendly REALTOR®. This outstanding home will have you at "HELLO!" Exquisite & beautiful, you will immediately be impressed by Jayman BUILT's "KARMA 24" Signature Home located in the highly sought-after community of SETON, where URBAN LIFESTYLE LIVING is in every direction. If you have a large family and enjoy offering ample space for all who visit, then this is the home for you! Immediately fall in love as you enter, offering over 2384+SF of true craftsmanship and beauty! Luxurious Vinyl Plank flooring invites you into a lovely open floor plan featuring an amazing GOURMET kitchen boasting elegant Black Pearl Granite counters, sleek stainless steel Whirlpool stainless steel appliance package with a gas stove, counter-depth refrigerator with French door and ice maker, built-in microwave, and hood cover. An amazing 2-story floor plan with a MAIN FLOOR BEDROOM AND FULL BATH, quietly transitioning to the expansive kitchen that boasts a generous walk-through pantry and centre island that overlooks the fantastic living area with sliding doors that open up nicely to your 10x10 wood deck. The upper level offers you abundant space to suit any lifestyle, with over 1333 SF alone. THREE BEDROOMS with the beautiful Primary Suite boasting Jayman BUILT's luxurious en suite including dual vanities, gorgeous SOAKER TUB & STAND-ALONE SHOWER. Thoughtfully separated past the pocket door, you will discover the spacious walk-in closet. A stunning centralized Bonus room separates the Primary wing from the additional bedrooms, an enclosed laundry room, and a spacious Main Bath with two sinks to complete the space. A beautiful open floor plan adds an elevated addition to this home. ADDITIONAL FEATURES: textured elevated EBONY OASIS color palette, deck with BBQ gas line, painted spindle railing to stairs, SIDE ENTRY, 9' basement ceiling height, and expanded dining room & bedrooms. This lovely home, presenting the Farm House Elevation, has been completed in Jayman's EXTRA Fit & Finish along with Jayman's reputable CORE PERFORMANCE. 10 Solar Panels, BuiltGreen Canada standard, with an EnerGuide Rating, UV-C Ultraviolet Light Air Purification System, High Efficiency furnace with Merv 13 Filters & HRV Unit, Navien-Brand Tankless Hot Water Heater, Triple Pane Windows & Smart Home Technology Solutions. Save $$$ Thousands: This home is eligible for the CMHC Pro Echo insurance rebate. Help your clients save money. CMHC Eco Plus offers a premium refund of 25% to borrowers who buy climate-friendly housing using CMHC-insured financing. Click on the icon below to find out how much you can save! This home will be sure to impress! Shopping & New High School close by! (id:60626)
Jayman Realty Inc.
311 5880 Dover Crescent
Richmond, British Columbia
Enjoy Waterside Dover Crescent! This East Facing bright, partially renovated, and spacious 2-bedroom, 2-bath condo is perfect for your dream home, surrounded by cherry flowers. This home has been kept in mint condition. Its layout has an open kitchen with quartz countertop, gas fireplace, in-suite laundry, 2 large bathrooms with upgraded quartz countertop, and a covered balcony with great water and mountain view. 1 secured under building parking, 1 storage locker. A very well-maintained complex with a steel Roof, a Party room, a gym, tennis courts and a basketball court. Steps to the dyke, trails, shopping plaza at Terra Nova, and Richmond oval. Only 1 cat allowed, no dogs allowed. (id:60626)
Luxmore Realty
142 Corner Glen Way Ne
Calgary, Alberta
Welcome to this beautifully designed home in the vibrant Cornerstone community, where modern elegance meets comfort. With over 2,200 square feet of thoughtfully planned living space, this brand-new home offers the perfect blend of style, functionality, and convenience. Built by a trusted builder and backed by a builder’s guarantee, this home is an excellent choice for families looking for a spacious and well-crafted residence. As you enter, you are immediately welcomed by a bright and spacious main floor featuring a full bedroom and a full washroom, making it ideal for guests, extended family, or even a home office. The open-concept layout is designed to maximize space and natural light, with large windows that flood the home with sunshine. The kitchen is a chef’s dream, boasting built-in appliances, stylish cabinetry, and a massive walk-through pantry that seamlessly connects to the mudroom and garage, offering both convenience and ample storage. Moving upstairs, you’ll find a generous bonus room, perfect for a family entertainment area or a cozy lounge space. The upper level features four spacious bedrooms and two full bathrooms, ensuring plenty of room for the entire family. The primary suite is a true retreat, featuring large windows that bring in an abundance of natural light and a luxurious en-suite with a double vanity and a walk-in shower. Thoughtfully chosen light fixtures throughout the home add a modern touch and elevate the ambiance. The undeveloped basement presents a fantastic opportunity to customize the space to fit your needs. Whether you envision a home theater, a recreational area, or rental income , the side entrance offers excellent potential for future development. Situated in the brand-new community of Cornerstone, this home is part of a growing neighborhood that offers parks, walking paths, shopping centers .With easy access to major roads and public transit, this location provides the perfect balance between suburban tranquility and city con venience. Don't miss this incredible opportunity to own a brand-new home in one of Calgary’s most sought-after communities. Schedule your private viewing today! (id:60626)
Century 21 Bravo Realty
409a Browne Road
Vernon, British Columbia
Location Location Location!! Rare opportunity to find a detached residential home on this road for sale. Walking distance to the Vernon Golf Course, Kalamalka Beach, Rail Trail, Alpine Business Centre and Polson Place Mall! This home features 2 bedrooms upstairs with 1.5 bathrooms, living room and a kitchen that has a deck, where you can view your massive yard that backs onto Vernon Creek. Downstairs is set up for a 2 bedroom 1 bathroom suite, with its own separate entrance. Plenty of parking with a Garage, Carport and RV parking. Inside the garage, there is additional storage/workshop area and has a bathroom. This home needs some updating, but the roof is 5 years old and there is a new hot water tank. You are on your own Well, with plenty of water and City Sewer! Don't let this rare opportunity pass you by. (id:60626)
Royal LePage Downtown Realty
3222 Beaver Valley Road
Williams Lake, British Columbia
For more information, click the Brochure button below. Tranquil Hobby Farm with Private Lakefront. Escape to paradise in the picturesque Beaver Valley. This comfortable home/hobby farm sits on 1.8 acres of serene land, boasting 150 feet of private lakefront on Beaver Lake. Private guest cabin (400 sq ft) with full lake views. Offering 1446 sq ft of living space plus a 480 sq ft loft. Two bed + loft can be used as a third bedroom. One 4pc bath, and a 2pc bath with a laundry room for added convenience. Two covered porches, including one with breathtaking mountain views and another overlooking the tranquil lakeside, perfect for morning breakfasts in nature's embrace. Approximately 45 minutes away from Williams Lake, boasting shopping centers, schools, etc! All measurements are approximate. (id:60626)
Easy List Realty (Bcnreb)
138 - 3175 Kirwin Avenue
Mississauga, Ontario
This cozy townhome in the heart of Mississauga is a fantastic choice for first-time buyers or investors. Located in a great spot within the courtyard, it offers plenty of natural light and features a ground-floor walkout studio with a private entrance, perfect as a rental unit or in-law suite. Inside, you'll find hardwood floors on the main level, updated flooring upstairs, newer windows, and basement renovations. The home is within walking distance to Cooksville GO Station, bus stops, and the upcoming Hurontario Light Rail Transit (LRT), and just minutes from QEW, Highway 403, and Square One Shopping Centre. Nearby shopping plazas, schools, parks, and public transit make this a truly convenient and connected place to live or invest. (id:60626)
Homelife Landmark Realty Inc.
2808 3102 Windsor Gate
Coquitlam, British Columbia
THIS UNIT BOASTS A LARGER SIZE OF 2 BEDS & 2 BATHS; ONE OF THE TOP-NOTCH COLLECTIONS OF HIGH-RISE RESIDENCES BUILT BY POLYGON & LOCATED AT THE WINDSOR GATE; A MASTER-PLANNED COMMUNITY CLOSED TO EVERGREEN SKYTRAIN STATION & COQUITLAM CENTER. FEATURES INCLUDE: STAINLESS STEEL APPLIANCES; QUARTZ COUNTERTOPS & EXPANSIVE FLOOR-TO- CEILING WINDOWS WITH UNOBSTRUCTED MOUNTAIN VIEWS. EXCELLENT AMENITIES INCLUDE AN OUTDOOR POOL WITH TERRACE; BASKETBALL COURT; GUEST SUITES; GAMES ROOM & A LOUNGE FOR YOU TO ENJOY YOUR MOVIES. FEW MINUTES WALK TO SHOPPING MALL; LAFARGE LAKE & ALL AMENITIES. (id:60626)
Ra Realty Alliance Inc.
273 Peters Road
Cramahe, Ontario
Experience country living at its finest with stunning panoramic views. This Residential farm land property has ton of potential, It's perfect for all Hobbyist, 22.6 Acres with Apple Orchards, Large 3-Bedroom Bungalow offering over 1000 sqft. of living space plus a full-size basement, Large 2-level barn, Extra Large Insulated And Heated Garage/Workshop With An In-Law Suite, 2nd Garage plus additional Storage, 2 Fenced pastures. (id:60626)
RE/MAX Premier Inc.



