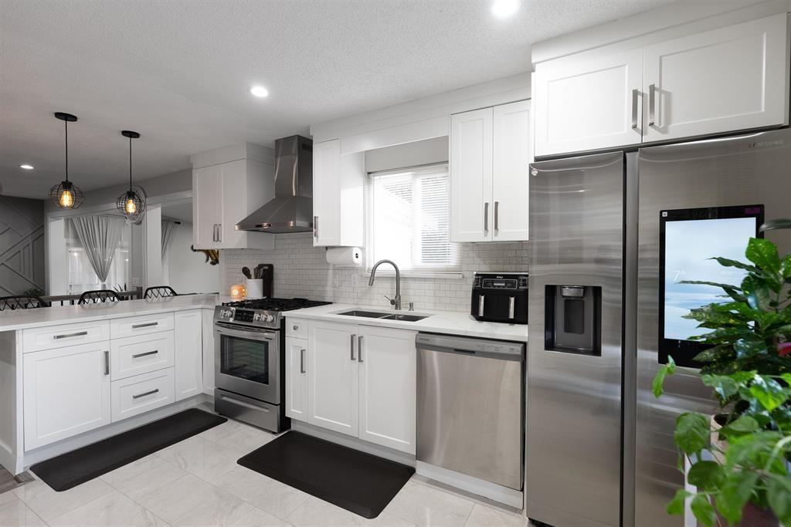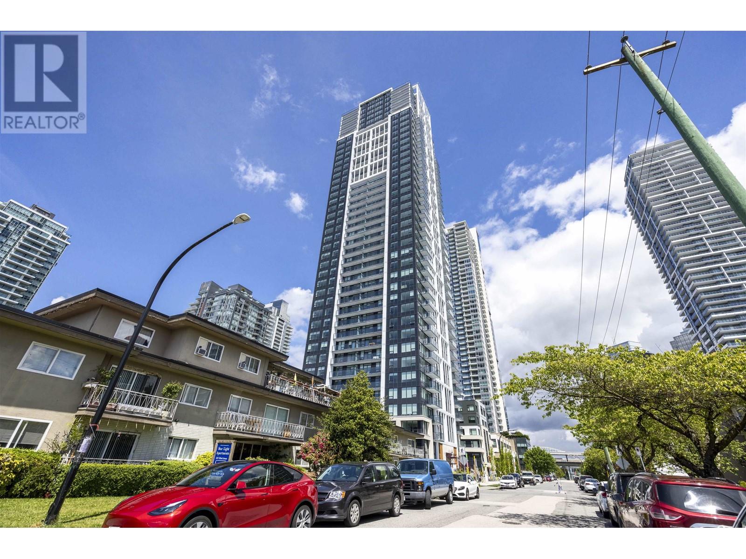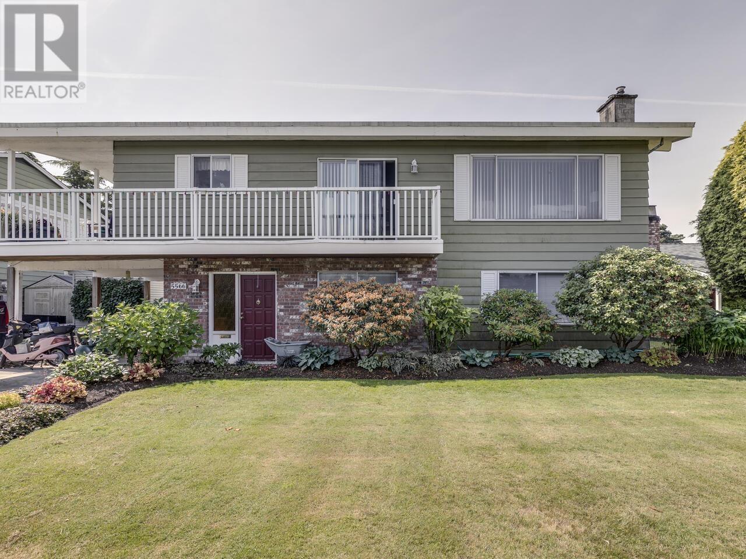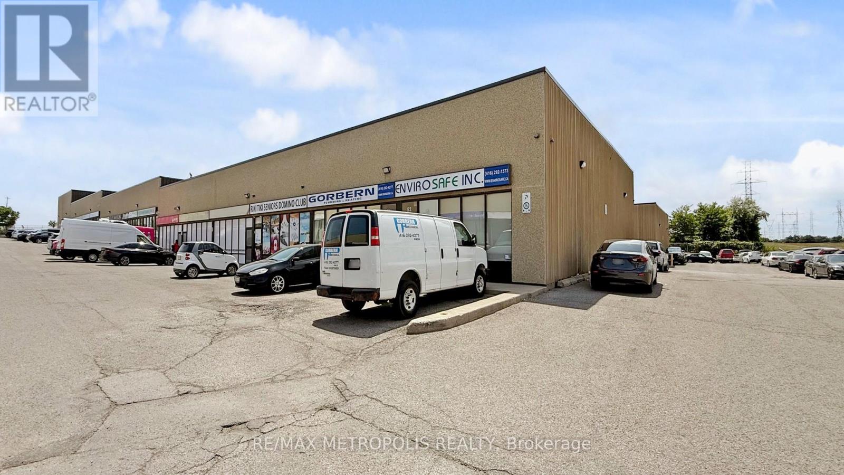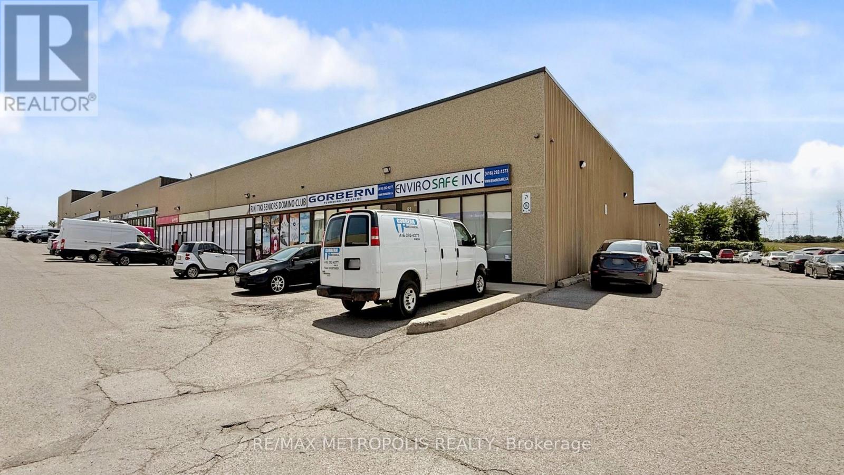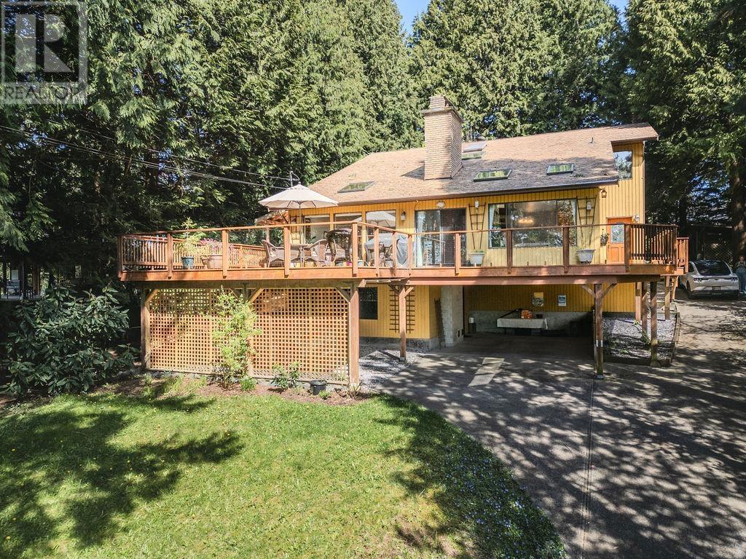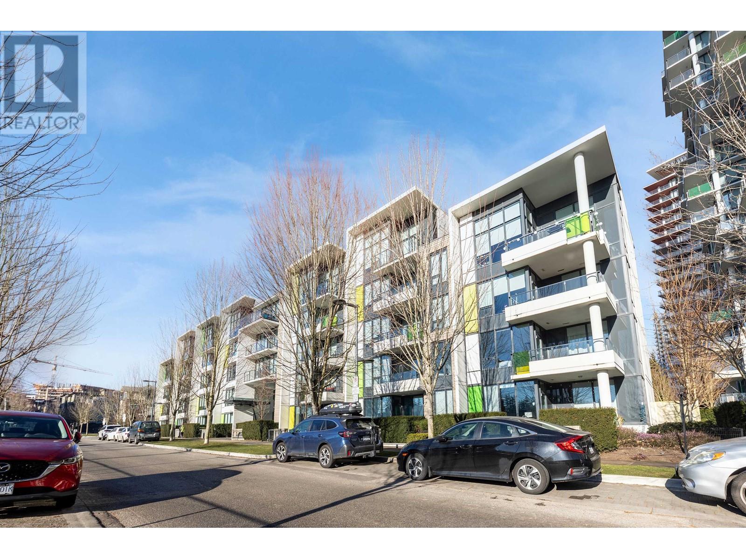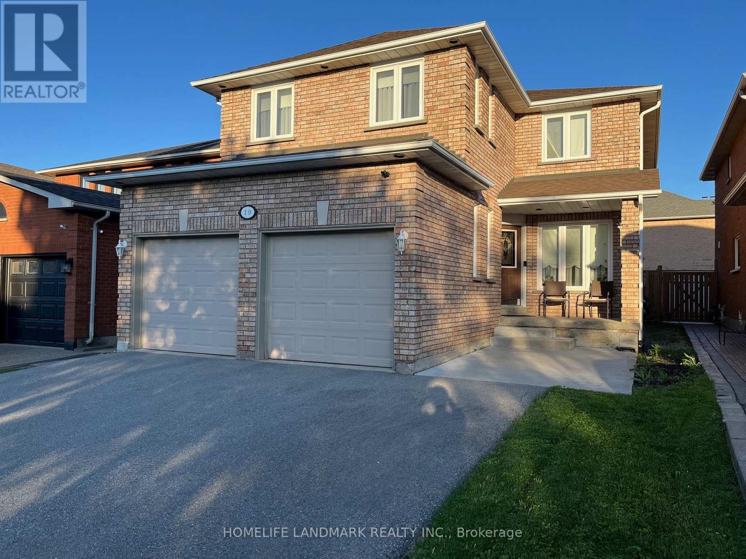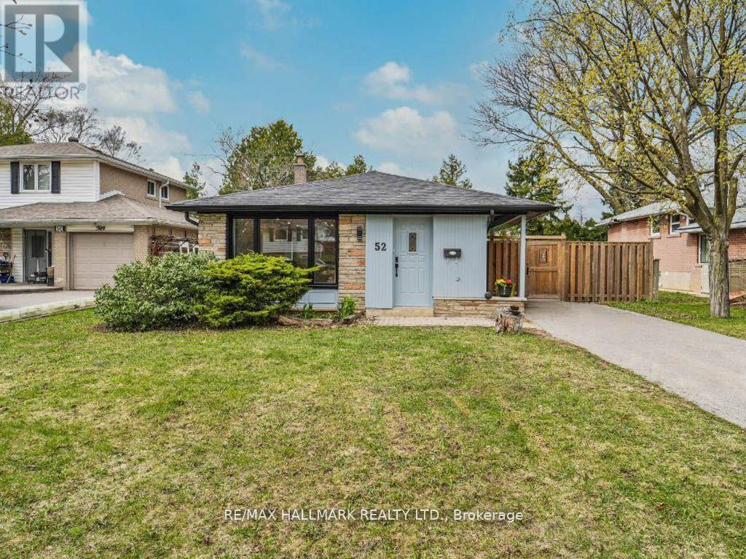12859 68a Avenue
Surrey, British Columbia
Beautiful home on a Cul de Sac in West Newton. Renovated kitchen with granite countertops, All new Appliances, New Countertops and Cabinets in kitchen and more. A big, peaceful, and private fenced backyard. Centrally Air Conditioned and Brand New Furnace installed in 2022! Good rental income, call for details. Price reduced, motivated seller. (id:60626)
Sutton Group-West Coast Realty (Surrey/120)
3304 6537 Telford Avenue
Burnaby, British Columbia
Telford by Intracorp! This brand new 3 bedrooms with 2 bathrooms unit in Metrotown. This Southeast-facing home offers breathtaking Ocean and City views and features engineered countertops, Miele and Fulgor Milano appliances, laminate flooring, LED lights, and air conditioning. It includes 1 parking spot and 1 storage locker. Conveniently located just 2 minutes from the Metrotown shopping center and Skytrain station, the building boasts a wealth of amenities such as a concierge service, games room, karaoke room, dog washing room, gym, yoga studio, and theater room. Residents can also enjoy nearby Central Park with its tennis courts, pitch & putt, walking trails, pool, and stadium easy to show. (id:60626)
Nu Stream Realty Inc.
3212 Cedartree Crescent
Mississauga, Ontario
Welcome to a home that offers space, comfort, and exciting potential in the heart of a family-friendly neighborhood. This four-bedroom, two-bathroom house sits on a quiet crescent and backs directly onto lush parkland and tranquil walking trails, a peaceful retreat just steps from your backyard. With over 2,300 square feet of interior space, this four-level back split is ideal for growing families or those seeking room to entertain and personalize. Step inside to a well-maintained home loved by its original owners, now ready for your vision and updates. The spacious family room features a walk-out to a generous, pool-sized backyard, perfect for weekend barbecues, games of catch, or simply enjoying the view of the park beyond. Enjoy morning coffee on the charming covered front porch or take a stroll to nearby parks like Applewood Heights. Schools such as Glenforest Secondary are close by, and you're just minutes from public transit including buses and the GO station. Groceries, shops, and community amenities are all within easy reach.Recent upgrades provide peace of mind: the roof was re-shingled in 2016 with 50-year shingles, and the furnace and air conditioning are both newer additions. Even the garage door and opener were replaced in 2022, one less thing on your to-do list.Whether you're seeking quality construction, outdoor space, or a canvas for future renovations, this home delivers. Just bring your design ideas and a tape measure, you're going to need both! (id:60626)
RE/MAX Escarpment Realty Inc.
5566 49 Avenue
Delta, British Columbia
Located in Delta´s Hawthorne neighborhood, 5566 49 Avenue sits on a 6,600 square ft lot and features a 1973-built basement-entry home. The exterior is finished in metal, stucco, and brick. Inside are three bedrooms and three bathrooms, including two bedrooms in the basement with their own entrance. The main floor includes original oak hardwood flooring, an updated kitchen with maple cabinets, and two fireplaces. A wrap-around deck with new surfacing and railings adds outdoor appeal. The property includes a single carport and paved driveway. Zoned RS-2, it´s on a quiet residential street close to schools, transit, and shopping. Surrounded by similar detached homes, it´s a great option for families or investors seeking a stable, well-located property in a mature area. Tks Luke (id:60626)
RE/MAX Lifestyles Realty
51b & 52b - 80 Nashdene Road
Toronto, Ontario
An exceptional opportunity to acquire two adjoining commercial units Units 51 and 52 offered together as a complete office space totaling approximately 2,880 sq ft. This combined layout includes multiple private offices, conference and meeting areas, two reception zones, three bathrooms, kitchen facilities, storage areas, and over 1,700 sq ft of mezzanine space. Ideal for a professional firm or growing business seeking a turnkey solution with room to operate and expand. The landlord is also open to converting areas back into industrial use upon buyer request. Located minutes from transit and Highways 401, 407, and 404. (id:60626)
RE/MAX Metropolis Realty
51b & 52b - 80 Nashdene Road
Toronto, Ontario
Offered together as a fully industrial setup, Units 51 and 52 combine for approximately 2,880 sq ft of usable space with significant upside for warehousing, distribution, or light manufacturing. The space features two drive-in doors and more than 1,700 sq ft of mezzanine for storage or additional workspace. While currently partially configured with offices, the landlord is fully open to removing and converting areas back to industrial based on buyer needs. Ideally situated near transit and Highways 401, 407, and 404. (id:60626)
RE/MAX Metropolis Realty
1254 Gower Point Road
Gibsons, British Columbia
Discover this stunning West Coast post and beam home in the desirable Gower Point area of Gibsons. Situated on a private half-acre lot, this 4-bedroom, 3-bathroom open-concept home features gorgeous natural light, vaulted ceilings, and skylights that bring the outdoors in. Custom cedar woodwork adds warmth and character throughout. Enjoy cozy evenings by the fire or take in the ocean breeze and view from the massive deck perfect for relaxing or entertaining. Current zoning allows for an auxiliary dwelling, offering potential for a guest house or rental suite. A unique coastal retreat with timeless West Coast style-this is a must-see property! (id:60626)
RE/MAX City Realty
2433 Equestrian Cres Crescent
Oshawa, Ontario
Close to 3000Sqft (2964) Detached House In High Demanding North Oshawa. New engineering hardwood floor throughout. Hardwood stairs. 9" ceiling at 1st floor. Open concept kitchen with quartz counter and backsplash. Spacious primary bedroom with glass shower and tubs. Open living Room Between First And Second Floor With An Office Under. 130 feet deep lot with Ravine. New counter-top and New lawn. Close To Hyw 7, 407 And new Shopping Center. New elementary school just a few minutes away. Walking Distance To Ontario Tech University And Durham College. (id:60626)
Bay Street Group Inc.
309 5687 Gray Avenue
Vancouver, British Columbia
ETON 2 bedroom luxury condo developed by polygon in UBC area. total 869 sf living area which includes 2 specious bedrooms, 2 full size bath rooms, the living room and both 2 bedrooms are facing south, pretty bright and warm in winter. high end appliance includes built-in refrigerator and Bosh dish washer though out the luxury kitchen, full size wash machine and cloth dryer are in the en-suite laundry, AC is including in the strata fee. One under ground parking and one storage locker are included. The building is well equipped with security system, garden, gym and activity center. (id:60626)
Royal Pacific Realty Corp.
19 Eastern Road
Vaughan, Ontario
Welcome To the Stunning 4 Bedrooms 2 Garages Detach Home in West Woodbridge!!!! Located On a Quiet Neighborhood, Offering Both Privacy and Convenience. The Primary Suite Includes a luxurious 4 Pcs Ensuite Bathroom w/ Lots Of Closet Spaces And Windows All Around For Extra Sunlight. The Property Is Well Maintain w/ Constant Upgrades. Roof (2010), Windows (2010), Garden/Backyard (2015), Front Porch (2019), Furnace (2021), Central AC (2021). The Finished Basement Offers Additional Living and Storage Space, Complete with a Separate Entrance Ideal For an In-law Suite, or Even Rental Potential. This Home is Just Minutes Away To Great Amenities Such As Schools, Parks, Transit, Big Box Retailers, Hwy 407 & MUCH MORE! - Don't Miss This Fantastic Opportunity. **Notes: Owner Removed Existing Dishwasher and converted to a Cabinet for Extra Storage (Rough-In Ready for Dishwasher) And Natural Gas Hook Up Outside At The Backyard Patio For BBQ (id:60626)
Homelife Landmark Realty Inc.
18 Sisina Avenue
Markham, Ontario
Welcome to This Lucky Number '18' Home Located in the Prestigious Cathedral Town Community. Feels like a detached as property is linked at the garage. Well Maintained Sun-filled Open Concept 9 Ft Ceiling Height Main Floor, Family Room Overlooking Spacious Kitchen With Breakfast Area walk out to Interlock Patio in Backyard. Granite Counter Top in Kitchen. All 3 Bedrooms are spacious & Bright. Large Walk-In Closet in Prim Bdrm. Brand New Hardwood Flooring in 2nd Floor. Freshly Painted. New Quartz Vanity Counter in 2nd Floor bathrooms. Interlock Walkway. Minutes to Highway 404/407, Public Transportation, Parks, Shops & Major Banks, Shoppers Drug Mart, Groceries, Dining & All Amenities. Close to excellent schools(Richmond Green S.S. & Sir Wilfred Laurier P.S.). (id:60626)
Royal LePage Your Community Realty
52 Drysdale Crescent
Toronto, Ontario
Welcome to this charming 3-bedroom, 2-bath back-split home, perfectly situated on a quiet, family-friendly crescent among million-dollar properties. Recently renovated throughout, new hardwood flooring, new kitchen with stainless steel appliance, new doors and window. Pot lights through, this home offers a spacious rec room and plenty of storage completely move-in ready! Prefer to customize? Take full advantage of the generous lot size to expand or build your dream home. Conveniently located within walking distance to top-rated schools, parks, shopping, and public transit (TTC). (id:60626)
RE/MAX Hallmark Realty Ltd.

