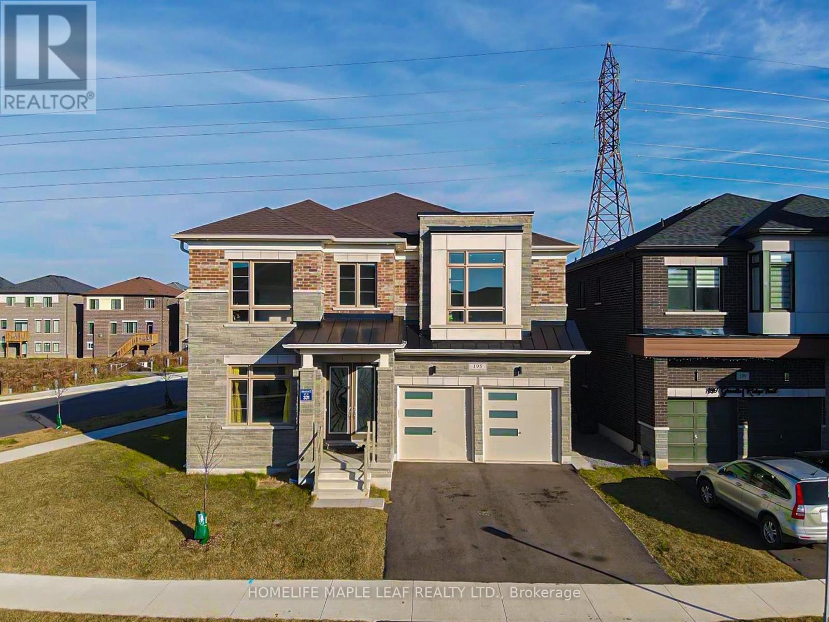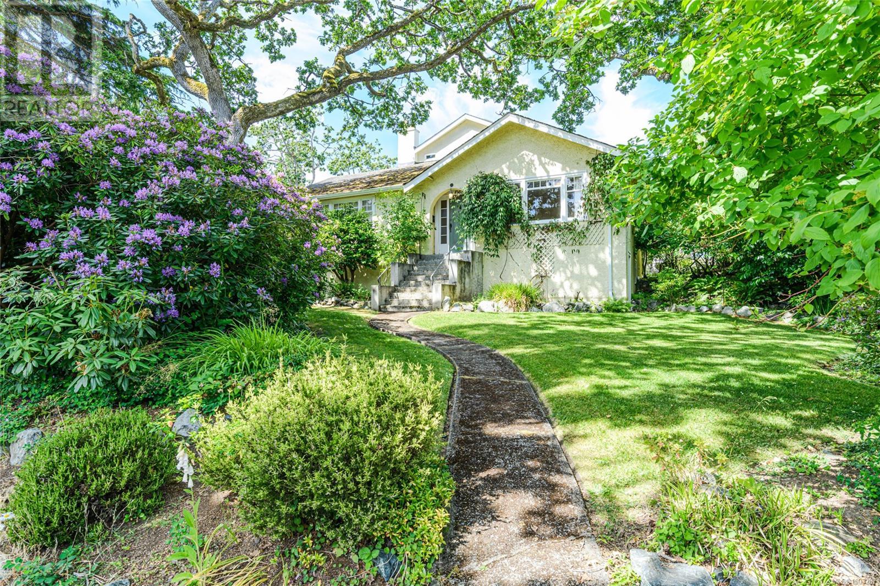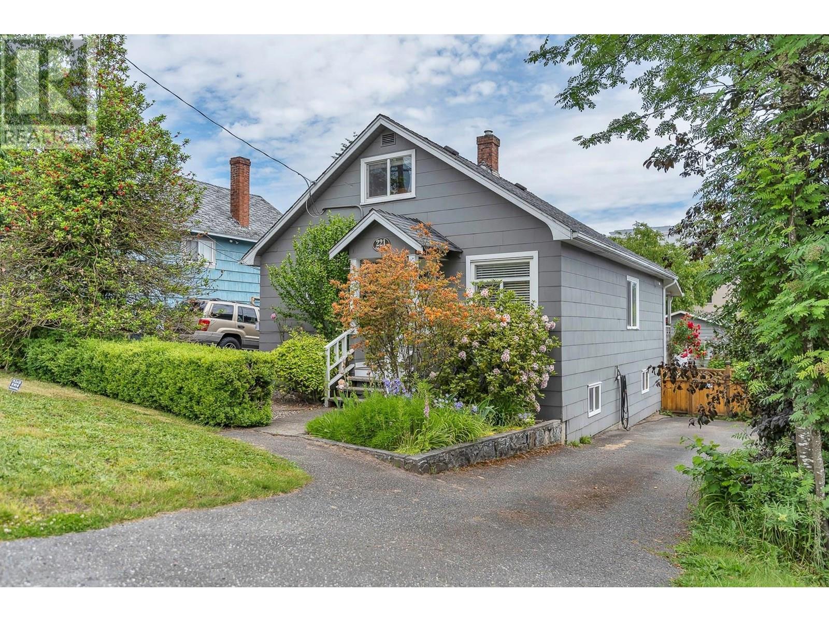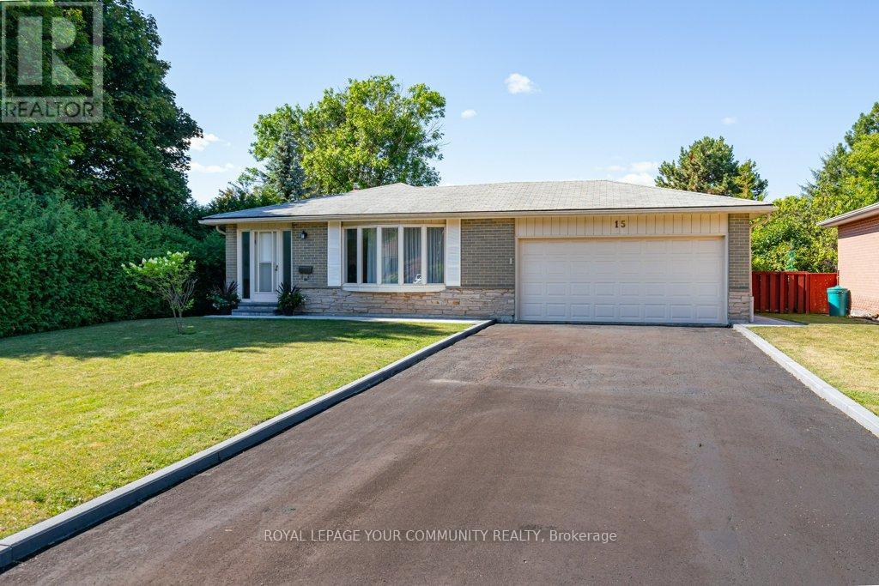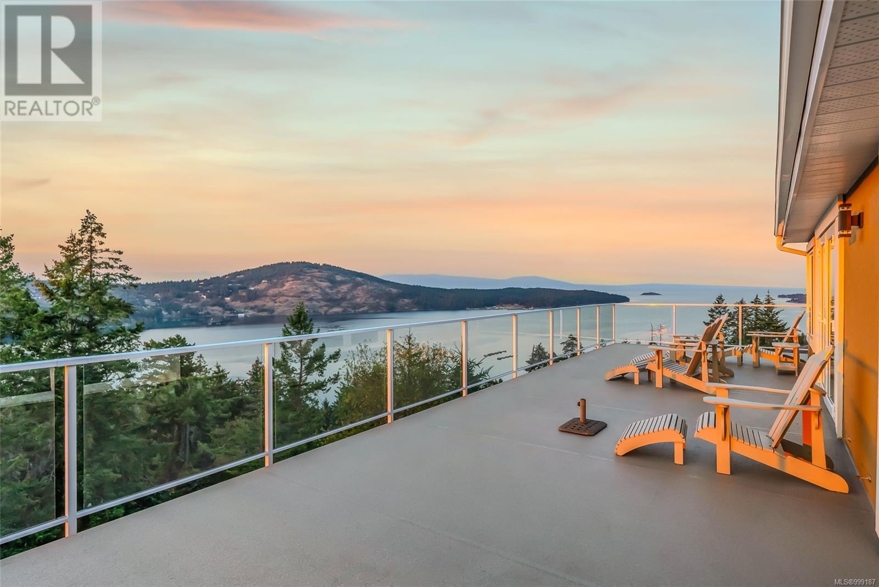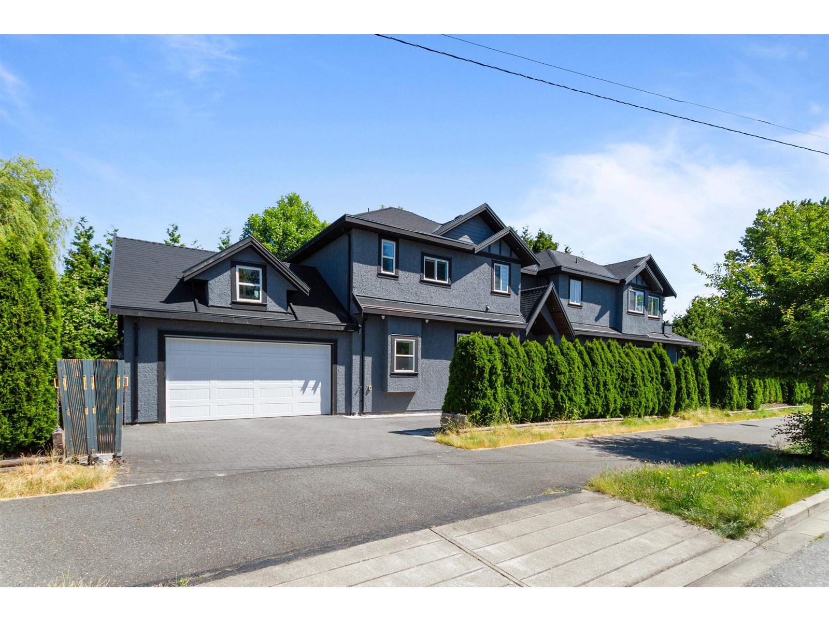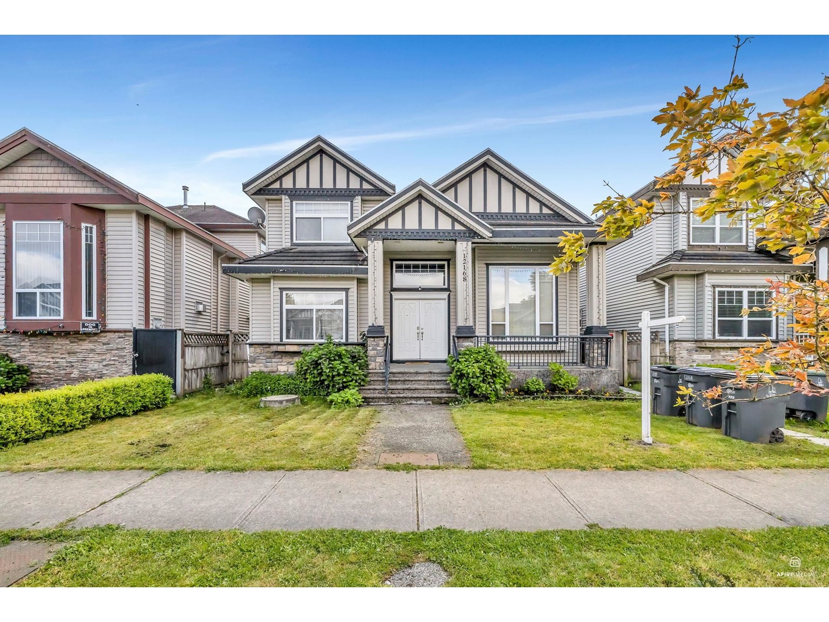195 Granite Ridge Trail
Hamilton, Ontario
Discover the Epitome of luxury and comfort in the stunning modern elevation on on premium corner lot with full washroom on main floor , 6 Bedrooms , 4 bathrooms with 2 Car Garage nestled in the Serene and prestigious neighborhood of Waterdown . this exquiste corner lot offers unparalled living experience with its elegant design , walk up with stairs by builder to basement high end finished and excellent layout with loft smooth celling on main 10 ft floor and 9ft 2 nd floor upgraded tile on main , pot lights , wide stained and hardwood floors both stained stairs with iron spindles, upgraded kitchen with quartz counters , B/I oven Gas , cooktop , Jen-air Fridge , close to 407 and border of Burlington .Don't Miss this opportunity ! (id:60626)
Homelife Maple Leaf Realty Ltd.
1040 St. Louis St
Oak Bay, British Columbia
Charming South Oak Bay Character Home on Prime Corner Lot. Situated on a beautiful 10,000 sq. ft. corner lot in the heart of South Oak Bay, this 3-bedroom, 2,100 sq. ft. home offers timeless appeal with exciting potential. Just a short walk to the ocean, Oak Bay Village, schools, parks, and golf this property is perfectly located in one of Victoria’s most desirable neighbourhoods. Full of original character, the home features formal living and dining rooms, a stately fireplace, large windows, and a classic floorplan. A tranquil setting surrounded by charming English gardens and mature trees and plantings. Some updating is required, making this an excellent opportunity to personalize or modernize while preserving the home’s charm or build new. The expansive, level lot is private and sun-filled with mature landscaping—perfect for gardening, entertaining, or future expansion. A rare opportunity in a prestigious setting. (id:60626)
Pemberton Holmes Ltd.
221 Lebleu Street
Coquitlam, British Columbia
Welcome to this beautifully maintained and thoughtfully updated charming family home in the heart of Maillardville. Features include a main-level primary bedroom with an en-suite, while upstairs you'll find an additional bedroom with a separate den/office space - perfect for working from home. Updated kitchen, ideal for everyday living. Downstairs you'll find a third bedroom and generous storage options. Outside enjoy the convenience of lane access leading to a large garage/shop perfect for extra parking, storage or a personalized flex area for hobbies and projects. Situated on a nearly 6,000 square ft lot in a prime location close to schools, parks, shopping, and transit. A versatile layout ideal for families or those working from home! (id:60626)
Team 3000 Realty Ltd.
3 367 E 33rd Avenue
Vancouver, British Columbia
ELLO is a boutique community unlike any other located in the highly desirable Riley Park of Main St. Each unit is meticulously crafted by award winning Vandwell Developments, featuring 12 unique homes ranging from 1,270 to 2,300 sF, 3+ den to 4 bedrooms and a suite. All units offer distinctive and efficient floor plans/homes on 2 & 3 levels, vaulted ceilings up to 12 ft, custom luxury finishes and careful consideration to storage and ease of living. Extended indoor-outdoor living blends heritage charm with modern convenience, each home is backed by a 2-5-10 warranty and must be seen to be appreciated. Only steps to the city's best restaurants, coffee shops, schools and renowned Queen Elizabeth Park. Rental and pet friendly. Live in one of Vancouver´s most sought-after neighbourhoods. Move-In Ready! (id:60626)
Oakwyn Realty Ltd.
15 Stornoway Crescent
Markham, Ontario
There are many reasons why you would want 15 Stornoway Crescent to be your home. 1) This much loved home has been owned and lovingly cared for by the same wonderful family since it was built close to 60 Years Ago. 2) Designed and constructed in an era when pride was taken in building solid homes not disposable houses.3)A large living room combined with dining room and a new sliding door leading to an over 500sq' wooden deck, perfect for outdoor entertaining. 4) The primary bedroom includes an ensuite 2 piece bathroom and a walk in closet. 5) A large walkout basement with two large rooms that could be used as bedrooms and in addition a large recreation room. 6) The basement includes a new three piece washroom and a new sliding door with a key lock. This door leads to a large fenced back garden with a private patio perfect for a cup of tea and a quiet read. 7)A newly built walkway and gate for easy access to the air conditioning unit. 8)Lots of upgrades provides peace of mind; electrical Panel 2024, electrical meter 2024, professional landscaping 2024, deck power washed and stained 2024, back patio 2024, laminate flooring 2025, Furnace 2023, roof replaced 2012. 9) A large two car garage, and parking space on the driveway for six cars!! 10)This home is located within walking distance to shops, schools and parks. Just a five minute drive to ski hills, golf courses, grocery stores and restaurants. Close Proximity to amazing transportation from public transit, which will just get better with the proposed north Yonge subway extension and only minutes from major highways such as the 407 and Highway 7 and a Short drive to Highway 404.This well loved family home is located in a peaceful mature neighbourhood is awaiting its next chapter with you (id:60626)
Royal LePage Your Community Realty
76 Chaparral Cove Se
Calgary, Alberta
COTTAGE LAKESIDE RESORT LIVING - PREMIER LAKE CHAPARRAL LOCATION - Move in, and enjoy every second of this summer! Discover Estate Lakeside LIFESTYLE with all the best at your doorstep! Over 4,000 square feet of indoor and outdoor living space, with a lake in your backyard. Newer deck and private dock. Enjoy this home's prized location on a quiet, private cul-de-sac with an east-facing rear yard. It is a family-approved location with a backyard perfect for relaxing and unwinding. You can swim directly from your property, from the well-manicured landscaping to the underground sprinklers with a fantastic water feature and your private lakefront dock. Just Move in! If you find a 1956 sq ft Bungalow on .22 Acre lot backing onto a lake with your own private dock, inside the city of Calgary … buy it… because you won’t see that unicorn again anytime soon… You haven’t lived in your house until you have lived on a lake. Why waste all your time and effort driving packing and unpacking to camp for 2 days and drive back? … when you can enjoy Swimming fishing, kayaking, etc..: EVERYDAY… your home is your resort… even in the winter .. outdoor hockey with the kids, ice fishing on the weekend with your neighbours … Walking in the private park under the Christmas lights … Don’t just invest in a house when you have the opportunity to invest in your life… Living at its Best with nature, community, and wildlife at your doorsteps. Take advantage of this sought-after SE corner of the city. Estate living with a quality lifestyle, steps away from first-class golf courses, schools, parks, transit, shopping, and access to road and highway infrastructure, all nearby. Call your friendly REALTOR(R) today to book a viewing! (id:60626)
Jayman Realty Inc.
10 Morris Belt
Whitchurch-Stouffville, Ontario
Welcome to Ballantrae Golf & Country Club - A World-Class Community in the Heart of Ballantrae. Featuring the popular Grand Cypress Model. This is our Largest Model with a Spacious Kitchen, Formal Dining & Living Room, Two Bedrooms, Den, Finished Lower Level and Lots of Storage. This Majestic Home shows extremely well showcasing Granite, Hardwood, Stainless Steel Appliances, California Shutters and an Abundance of Natural Light. The Private Back Patio faces East for the Morning Sun and has an Electric Awning with a Remote for Immediate Shade. The two-car Garage also includes an extra half-space for a Golf Cart. The Monthly Maintenance includes Grass Cutting, Gardening, Snow Shovelling, Irrigation System, Rogers Internet and TV (ask for details), Access to the Rec Centre (Indoor Heated Salt Water Pool, Change Rooms, Sauna, Hot Tub, Gym, Tennis, Bocce, Billiards, Library, Educational Seminars and Fitness Classes, Banquet Rooms available to rent). (id:60626)
Royal LePage Your Community Realty
2659 Sea Blush Dr
Nanoose Bay, British Columbia
Nanoose Bay Oceanview Estate with Luxurious Suite! Discover unparalleled coastal living in this exceptional Nanoose Bay residence, offering sweeping, million-dollar vistas from the tranquil waters of Nanoose Harbour to the lush hills, and extending across the Strait of Georgia to the distant mainland peaks. This luminous and sophisticated 4706 sq ft 6-Bed/4-Bath custom executive home is situated on a meticulously landscaped 4.01-acre property, complete with enchanting gardens, a pond, a sun-drenched garden area, and a luxurious hot tub. Completely renovated down to the studs in 2014, this exquisite residence features a masterful blend of elegance and functionality, convenient main-level living, a versatile upper-level living area, and a spacious lower-level guest suite. Highlights include refined craftsmanship throughout, exceptional outdoor living spaces, RV parking, and an abundance of skylights and picture windows that frame breathtaking views from every level. Located a short drive from golf courses, picturesque parks, a marina, Parksville and Qualicum Beach, and North Nanaimo. A gated entry leads to a spacious parking area. Stroll down the brick pathway to a large deck where you can relax to the sound of a waterfall while enjoying southern exposure. The front patio opens to a grand two-story foyer with eng oak flooring that flows into the Dining Room. The Chef's Kitchen features wood cabinetry, quartz countertops, a walk-in pantry, and 'Wolf' stainless appliances. A bright Breakfast Nook has skylights and panoramic views. The Living Room offers a gas fireplace and glass doors to an ocean-view deck. The Primary Suite includes a 5-piece ensuite with a walk-in shower. Upstairs, two Bedrooms, an Office, and a 4-piece Bath await. The lower-level 2 Bed/1 Bath Guest Suite offers a large Living Room with a gas stove, a Dining Area, a 4-piece Kitchen, a covered deck with ocean views, and a Bath with a walk-in shower. Great extras, visit our website for more. (id:60626)
Royal LePage Parksville-Qualicum Beach Realty (Pk)
229 Charlotte Street
Ottawa, Ontario
Nestled in a PRIME SPOT; Close to amenities, CONVENIENT for University students. This Sandy Hill TRIPLE; Meticulously maintained & thoughtfully updated, this building boasts a pristine appearance & has enjoyed full occupancy for over 6 years. Unit 1 is a 3 Bedrooms & 1 bath with very high ceiling, access to the landscape backyard, Unit 2 is 3 Bedrooms & 1 bath w/hardwood floors running through the unit & plenty of windows, Unit 3 is a 2 storey 4 bedrooms & 2 full bath. Ample room for storage, Shared Laundry in Basement, Private landscaped backyard, Fenced. Property has undergone fire retrofitting in (2019), Furnace and AC (2023) ensuring enhanced safety for all occupants. Potential for 4th Unit in basement. Close to all amenities; OttawaU, Rideau centre, Rideau river, Strathcona Park, National Art gallery, Lowertown & Byward market all close by. Don't miss out & add this GEM to your portfolio.Turn Key!, Flooring: Hardwood, Flooring: Mixed (id:60626)
Coldwell Banker Sarazen Realty
15453 108 Avenue
Surrey, British Columbia
PRICE REDUCTION for an awesome 3,472 sq ft detached home w/15,931 sq ft Land. HUGE vacant flat rectangular shaped land with Urban Residential Zoning (small-scale multi-unit housing). House located at the end of the Cul-de-sac with many parking spaces in front, side and around the property. Built in A/C, built w/ thicker walls and double glazed windows for noise cancellation. High noise prevention wall between Hwy 1 and the property. Very quiet inside the house. Easy access to Hwy 1. Walking distance to Guildford Village with many stores, restaurants, Fraser Heights Rec Centre, Dogwood Elementary and Fraser Heights Secondary. Bike trail adjacent to the property. Call/Touchbase for private showing. Open house this Sat Aug 2nd from 2:30-4:30pm! (id:60626)
Sutton Group-West Coast Realty
12168 96a Avenue
Surrey, British Columbia
Spacious 8 Bed, 6 Bath Home with Back Alley Access in Cedar Hills! Ideal for large or extended families, this well-built home features granite countertops, a maple kitchen with custom cabinetry, spice kitchen, 2 fireplaces, tile roof, and efficient hot water heating. Includes a main floor bedroom with full bath, plus two mortgage-helper basement suites (2+1). Enjoy a covered sundeck, double detached garage, lane access, and extra parking-perfect for entertaining and everyday convenience. Located just 1 block from transit, walking distance to all levels of schools, with easy access to SkyTrain and shopping. Don't miss this incredible opportunity in a prime location! **1 Bed + Full Washroom on Main Floor** **(2 BED + 1 BED Suites)** (id:60626)
Woodhouse Realty
7820 Concession 5
Uxbridge, Ontario
Charming Country Home on 10.02 Acres just Minutes from Downtown Uxbridge! Tucked away on a peaceful, tree-lined property, this lovely 1,804 Sq.Ft. 3-bed, 2-bath home blends classic country charm with elegant modern updates offering the best of both worlds. A long driveway guides you through mature trees, leading you to this warm and welcoming retreat. Inside, the home shines with a gorgeous updated kitchen (2022) featuring quartz countertops, soft-close cabinetry, luxury vinyl plank flooring, and premium appliances by Fisher & Paykel, Bosch, and Miele perfect for everyday cooking or weekend entertaining.The main floor also offers a cozy living room with a gas fireplace and walkout to the side deck, an updated laundry area (2021) with quartz counters and sleek cabinetry, plus a 3-piece bath with a walk-in glass shower enclosure (2021). Upstairs, you'll find three inviting bedrooms, including a bright and spacious primary suite with its own private balcony overlooking the serene backyard. Beyond the home, the property offers space to dream: a barn (as-is) with hydro, two garden sheds for all your storage needs, and an interlock patio for outdoor gatherings. Whether you're looking for a quiet escape, a place to garden and roam, or simply a peaceful home with modern comforts, this rare gem delivers. Additional Updates include House Vinyl Siding (2020), Windows (except skylight) & Sliding Patio Doors (2020), Porch Aluminum Soffit & Remote Controllable Lighting (2021), Roof (2017), and Kohler Generator with Transfer Switch (2021), Furnace (2015), A/C Unit (2021), Water Softener & UV Purification System (2014). (id:60626)
RE/MAX All-Stars Realty Inc.

