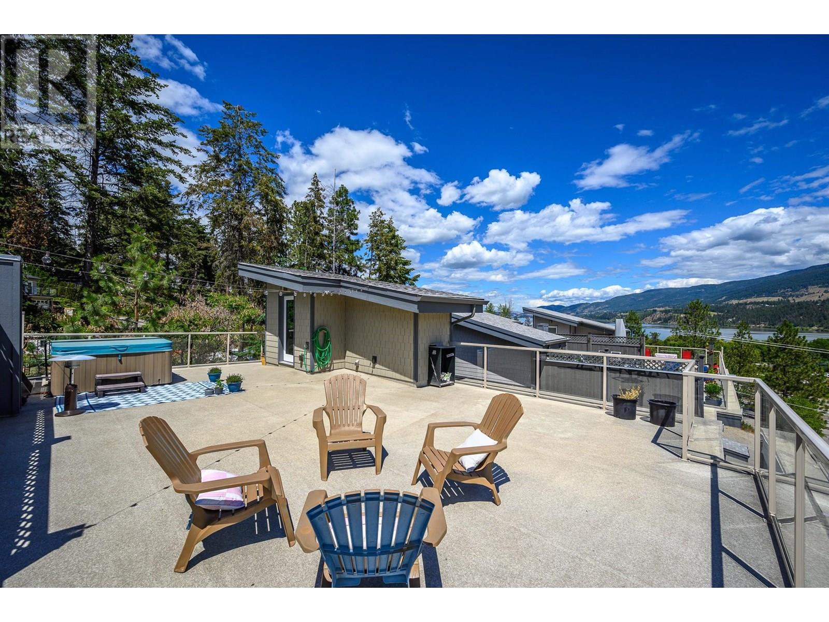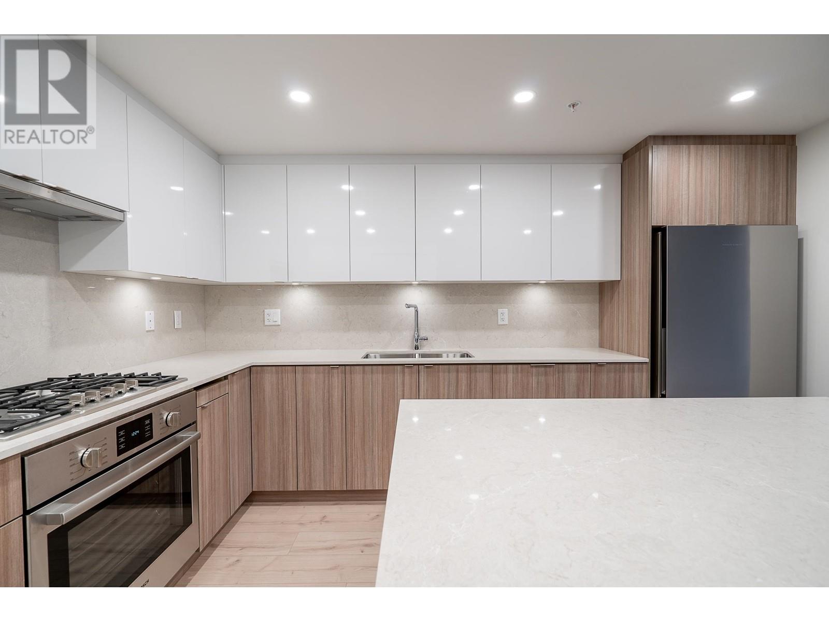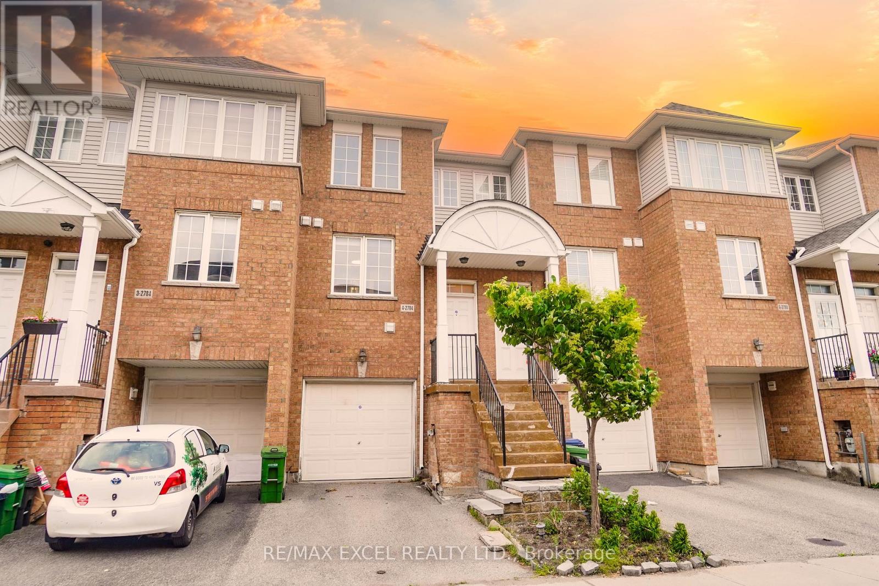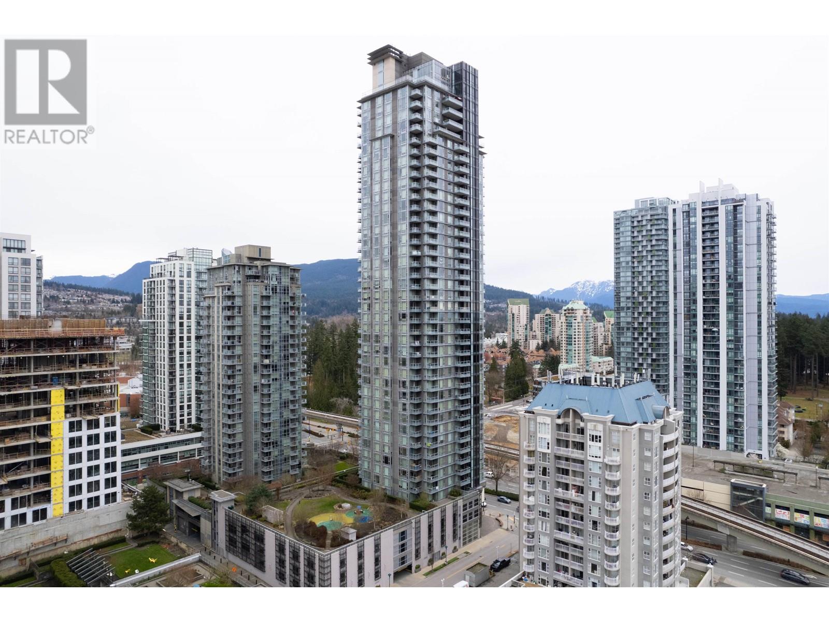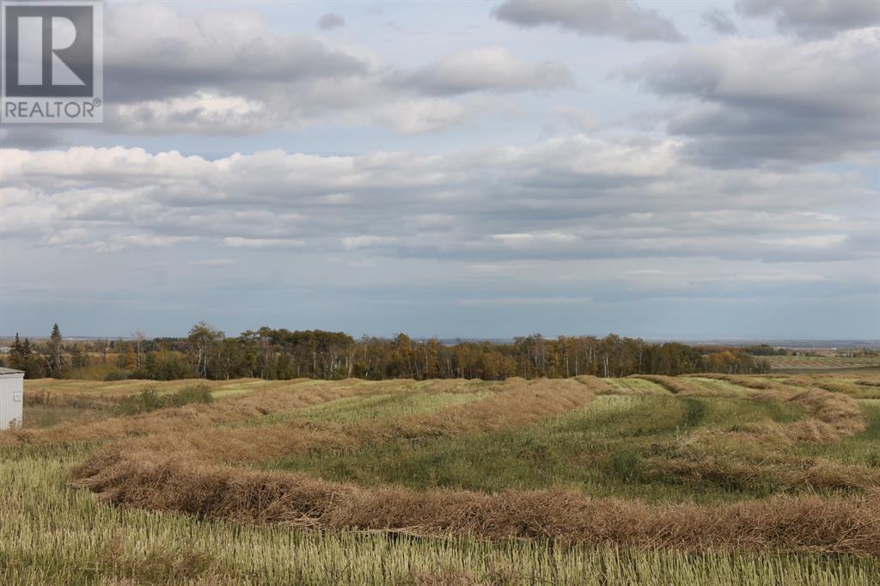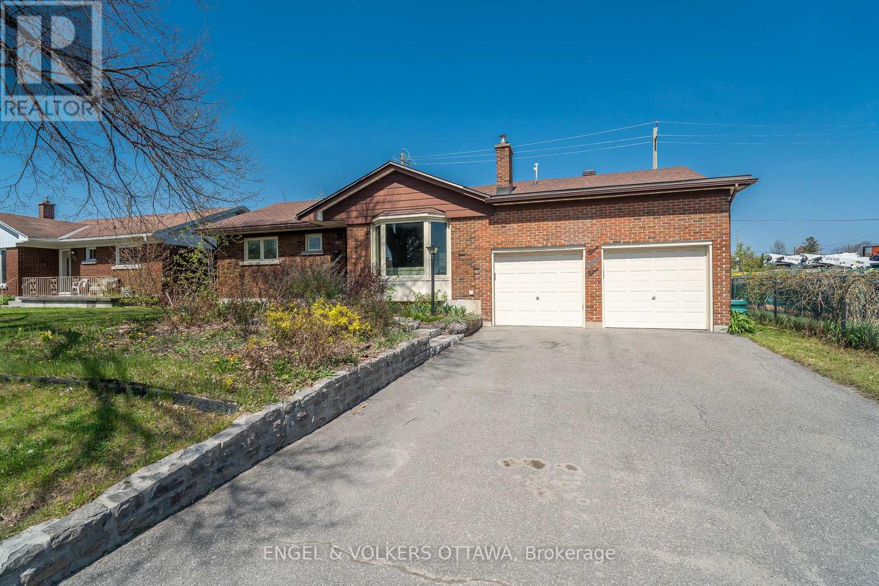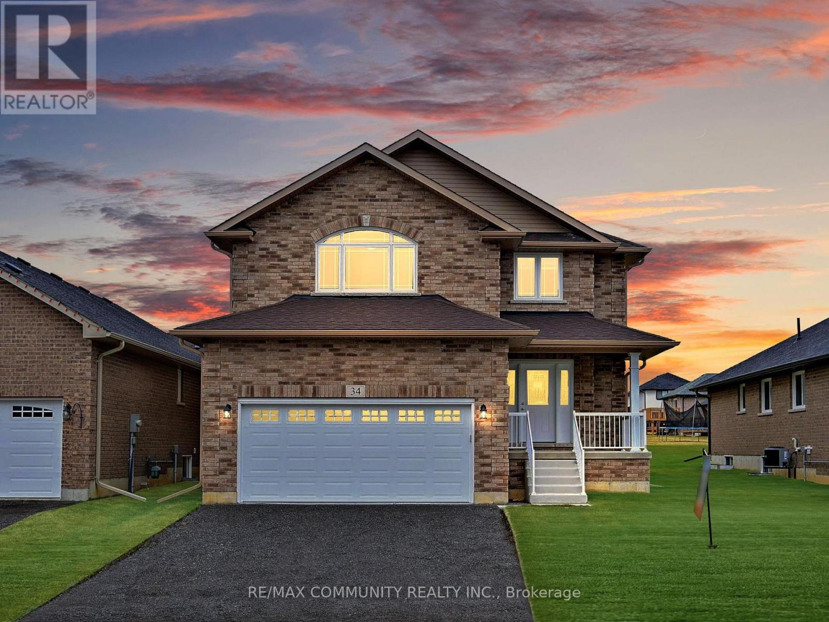2893 Robinson Road Unit# 7
Lake Country, British Columbia
GREAT PRICE NOW !! Experience the perfect blend of style and comfort in this stunning 4-bedr. 4-bathr. townhome, offering 2,323 sq. ft. of thoughtfully designed living space. Just 5 years old, this THREE LEVEL residence boasts breathtaking lake views from an expansive rooftop deck, complete with a hot tub—ideal for entertaining or simply unwinding in a tranquil setting. Step into an open-concept,MAIN FLOOR w/ a gourmet kitchen, featuring a high-end induction stove, quartz countertops, an oversized fridge and freezer and pantry. Enjoy a private backyard patio with a fenced garden,perfect for pets or outdoor gatherings. Two gas BBQ hookups, one on the patio and another on the rooftop deck, offering exceptional outdoor living flexibility.The Living room w/ a cozy gas fireplace and large windows that flood the space with natural light makes it cozy and comfortable.UPPER LEVEL has spacious primary suite, a luxurious 5-piece ensuite, and ample closet space. 2 additional bedrooms and a dedicated laundry room provide comfort and convenience for family living. Off the garage is a versatile flex room/bedroom with a full bathroom that offers the perfect space for guests, a home office, or a media room ( was rented to a student for 900.-). 4 parking spots, 2 inside garage, and 2 in front. This pet-friendly townhome allows min. 30-day rentals. Low Strata fees and great location close to 3 lakes, beaches, shopping, schools and the airport. No sign. (id:60626)
Exp Realty (Kelowna)
10 7370 Stride Avenue
Burnaby, British Columbia
SW-facing, spacious renovated Townhouse! An updated 2 bedroom townhome & inner unit in a family-friendly gated complex. It also features its own private front yard-good for gardening. The main floor features a bright, open concept living and dining area with a large window. a cozy fireplace, and a practical kitchen. A powder room and ample crawl space storage enhance daily functionality. Upstairs, two generously sized bedrooms, including a primary suite with a spacious walk-in closet. Recent upgrades include new laminate & carpet flooring throughout, fresh paint and more. This unit includes two secured parking stalls. Walking distance to SkyTrain, Community Centre, Library, Highgate Village shopping centre and Parks. Close to transit & schools. Open house: Aug9/10(Sat&Sun) (id:60626)
Lehomes Realty Premier
206 8428 Park Road
Richmond, British Columbia
Welcome home to LUXIO on the Park - Brand New Corner 2 Bedroom, 2 Bath condo sized at 836 sf - In the heart of central Richmond, situated in a quiet location conveniently at Park & Cooney. Be at the centre of premium shopping, restaurants, and transit hub, walking distance to Brighouse Skytrain, Richmond Centre mall and groceries and steps to Cook elementary school. Enjoy year round comfort with heat pump heating and cooling. Featuring a spacious kitchen featuring a gas range and Bosch/Fisher Paykel appliance package. Collection of 1, 2, 3 Bed Homes - Ready to move-in now! Arrange for your appointment to view today! Open House Sat/Sun Aug 2nd & 3rd, 2:00-4:00pm (id:60626)
Macdonald Realty
196 Everwillow Park Sw
Calgary, Alberta
Welcome to this truly exceptional home, nestled in the highly sought-after Semi-Estate area of Evergreen. Meticulously maintained by the original owners and built by Jayman MasterBuilt, this property exudes pride of ownership and shows like a brand-new showhome -beyond 10/10. Offering nearly 3,000 sq ft of total living space, this elegant two-storey home seamlessly blends luxury, warmth, and functionality -making it the perfect fit for growing families seeking both comfort and sophistication. Step inside to discover a bright and spacious open-concept main floor, featuring rich, gleaming hardwood floors, an inviting living area with a cozy gas fireplace, and expansive windows that fill the space with natural light. The chef-inspired kitchen is fully equipped with brand-new stainless steel appliances (2025), a large center island with raised eating bar, modern cabinetry, and generous counter space- ideal for family meals or entertaining guests. Upstairs, you’ll find three generous bedrooms, including a serene primary retreat with a walk-in closet and spa-inspired 4-piece ensuite. A cozy bonus room provides the perfect spot for family movie nights, a home office, or kids’ play space. The fully developed basement offers even more versatility with a fourth large bedroom, a 4-piece bathroom, a dedicated home theatre area, and ample storage - ideal for multigenerational living or guests. The west-facing backyard is a private haven, perfect for outdoor play, family barbecues, or quiet evenings enjoying the sunset. The home also features a separate laundry/mud room and a spacious, insulated double-attached garage. Major updates include new asphalt shingles (2023), updated front porch and refurbished deck (2021) offering peace of mind and exceptional curb appeal. Located on one of Evergreen’s most desirable streets, this home is perfectly positioned within walking distance to schools, parks, and pathways, with quick access to Fish Creek Park, major roadways including the SW S toney Trail Ring Road, and only 30 minutes to downtown Calgary. This is the one you’ve been waiting for - a spotless, turn-key home in a family-friendly community that offers luxury, comfort, and timeless style. Book your private showing today and make this dream home yours. (id:60626)
Exp Realty
4 - 2784 Eglinton Avenue E
Toronto, Ontario
Best Value! Great Location! Beautiful Monarch built Townhouse. sun Filled 3+1 Bedroom. Large Modern Eat-In Kitchen. Open Concept Main Floor With Powder Room, Hardwood Floors. Family Room With Walk-Out To Yard. Master Bedroom W/ Ensuite. Interior Access To Built-In Garage. Steps To T.T.C. Close To GO Train, amenities, Schools And More!! Wont Last!!! (id:60626)
RE/MAX Excel Realty Ltd.
7735 Okanagan Hills Boulevard Unit# 35 Lot# 3
Vernon, British Columbia
DEVELOPER PAYING THE GST! $38,900. Value No Property Transfer Tax if Primary Residence. Introducing ""The Ledge,"" Aldebaran Homes' newest development in the Rise community. This luxurious modern contemporary townhome offers an exceptional living experience in a vibrant new neighborhood. This three-level home boasts 1,767 sq ft with 3 bedrooms and 3 bathrooms. Features include double decks, a walkout patio, and an oversized 19' x 40' garage. Standout amenities include: Rev Par wood floors Stainless KitchenAid appliances with gas cooktop and wall oven Elegant tiled shower with 10 mm glass and a soaker tub 9 foot ceilings and expansive windows on the main floor Aldebaran ensures your comfort and peace of mind with: 6"" concrete party walls between units High-efficiency furnaces with A/C Low E windows BC New Home Warranty Don't miss the opportunity to own this stunning new home in a thriving community! (id:60626)
Oakwyn Realty Okanagan
2009 1188 Pinetree Way
Coquitlam, British Columbia
1188 Pine Tree Way offers fantastic walkability and access to amenities! With a walk score of 97 and numerous dining options nearby, Steps to the Coquitlam Centre Mall and the Aquatic Centre. Residents can enjoy the convenience of living in a vibrant community. Plus, being close to Lafarge Lake and having access to public transportation options like SkyTrain stations makes it even more appealing, especially for those looking to minimize their carbon footprint. (id:60626)
RE/MAX Sabre Realty Group
140 Jasper Street
Maple Creek, Saskatchewan
Jasper Lounge & Liquor Store for sale in Maple Creek, SK. Unwind all the city anxiety and stress and enter the simplicity of small-town living, where the past is present, in “Canada’s Greatest Western Town.” The property known as the Jasper Hotel is a three-story wood frame hotel built in phases starting in 1903. The building sits on the northeast corner of the intersection of Jasper Street and 1st Avenue in the Maple Creek Heritage District. The main floor of The Jasper has over 5000 square feet and consists of a 22’ bar, 2 coin operated professional tournament sized pool tables, kitchen, and a performance station (sound equipment sold separately). 12 VLT machines are in a semi-private room 2 steps down from the main floor. Enter the Liquor Store from its own separate entrance on the north side of the building. This classic building design has a front corner entrance that accesses the bar but also acts as a separate lounge space for private parties. Open the double doors in the summer and use this space as a covered indoor/outdoor deck; there is also a private patio out the back. Leave city costs and tensions behind and be the proud owner of the oldest tavern in SW Saskatchewan. Call for the information package; financials will be released as a condition of an offer. (id:60626)
Blythman Agencies Ltd.
10400 85 Avenue
Sexsmith, Alberta
19.47 acre industrial development site located in Town of Sexsmith on RR 61…. 1.5 miles north of Emerson Trail 672 and #2 Highway, zoned CR Country Residential/Business, alternate zoning C3 Secondary Commercial, municipal services available for future development, municipal road allowance on south boundary of property included in acreage is 4.37 acres, priced at $40,000 per acre. Disclosure: owner principal Charles Russell is licensed under the Real Estate Act of Alberta. (id:60626)
Houston Realty.ca
989 Connaught Avenue
Ottawa, Ontario
This spacious double garage bungalow offers the rare convenience of a main-level primary ensuite and backs directly onto Connaught Park with no rear neighbours. Enjoy peaceful views and the added benefit of a park thats soon to complete a major revitalization, making this an even more desirable place to call home. Perfectly positioned, on a 66x100 lot in Queensway Terrace North, just minutes from Altea, Carlingwood Mall, Britannia, Westboro Beach, and all the amenities along Carling Avenue - putting you right at the heart of it all.The main floor is designed for comfort and effortless entertaining. The spacious living room has rich hardwood flooring, a large bay window that floods the space with natural light, & a cozy wood-burning fireplace. The dining area features ceramic tile flooring and seamlessly connects to the open kitchen. With extensive cabinetry, stainless steel appliances, a large eat-in breakfast bar, and plenty of prep space, the kitchen is ideal for everyday meals and gatherings. The sprawling primary suite, located off the kitchen, features a private ensuite, direct access to the backyard, and a charming brick feature wall. Two well-sized bedrooms and a second full bathroom with a stand-up shower offer flexibility for families and guests. The finished lower level expands your living space w/ a recreation room, and a separate hobby room with vintage checkerboard flooring and wood-paneled walls adds extra versatility. Step outside to enjoy the backyard, complete with a level grassy area backing onto the Pinecrest Creek pathway and Connaught Park. The property is further enhanced by a two-car attached garage & spacious driveway with parking for four more vehicles. Located in a quiet, family-friendly neighbourhood close to parks and schools such as Algonquin College and Severn Ave P.S. (id:60626)
Engel & Volkers Ottawa
86 14356 63a Avenue
Surrey, British Columbia
Located in a quiet part of a family-friendly complex, this freshly updated 3 bed 3 bath townhome features new paint and carpet, a functional open-concept layout, two living areas, a cozy fireplace, and a large kitchen with granite counters, stainless steel appliances, and a spacious island. Upstairs offers three well-sized bedrooms including a primary suite with walk-in closet and double-sink ensuite. Enjoy a private fenced yard perfect for kids pets or outdoor relaxing. Tandem garage fits two vehicles with extra storage. Steps to schools parks transit and shopping including Sullivan Heights Secondary and the Bell Centre. A great move for families or first-time buyers! (id:60626)
RE/MAX Performance Realty
34 Maryann Lane
Asphodel-Norwood, Ontario
This 2-Story Norwood Park Estates's Home situated 20 minutes East of Peterborough, comes with 4+1 Bedrooms and 4.5 Washrooms and over 3700 sqft of living space. This property offers main floor Laundry, 2-Car garage parking and Zebra blinds. The lower level is completed with huge recreation room, another bedroom and a full bath. This property residents have access to French Immersion School, close to Wakefiled Conservation area, Hwy 7/Hwy 115 and Art Community Centre. A Great Community For Any Type of People. Don't Miss the Opportunity. Move in & Enjoy!. (id:60626)
RE/MAX Community Realty Inc.

