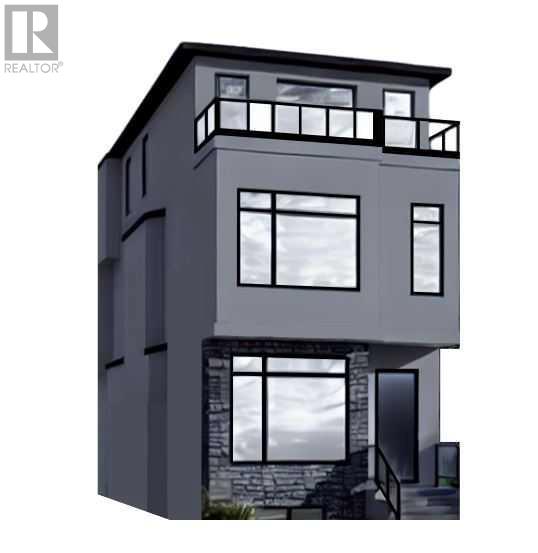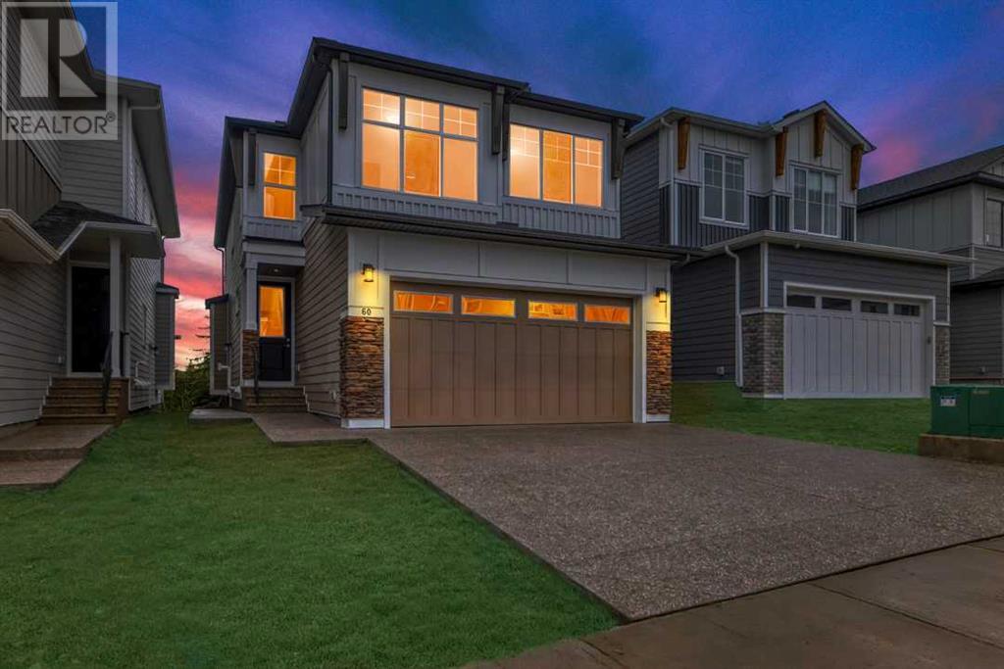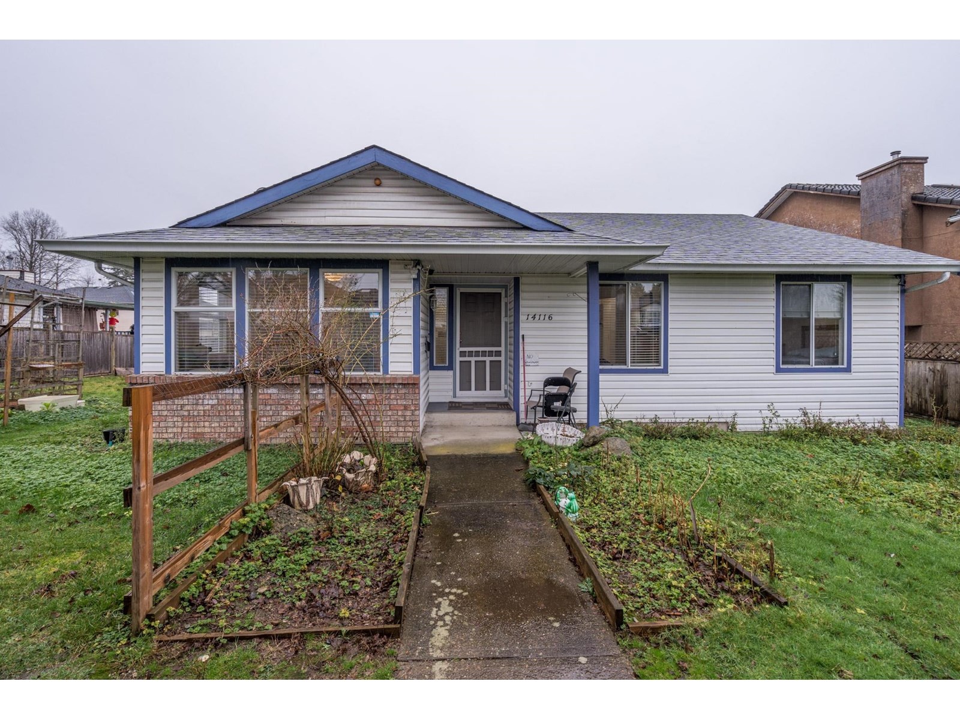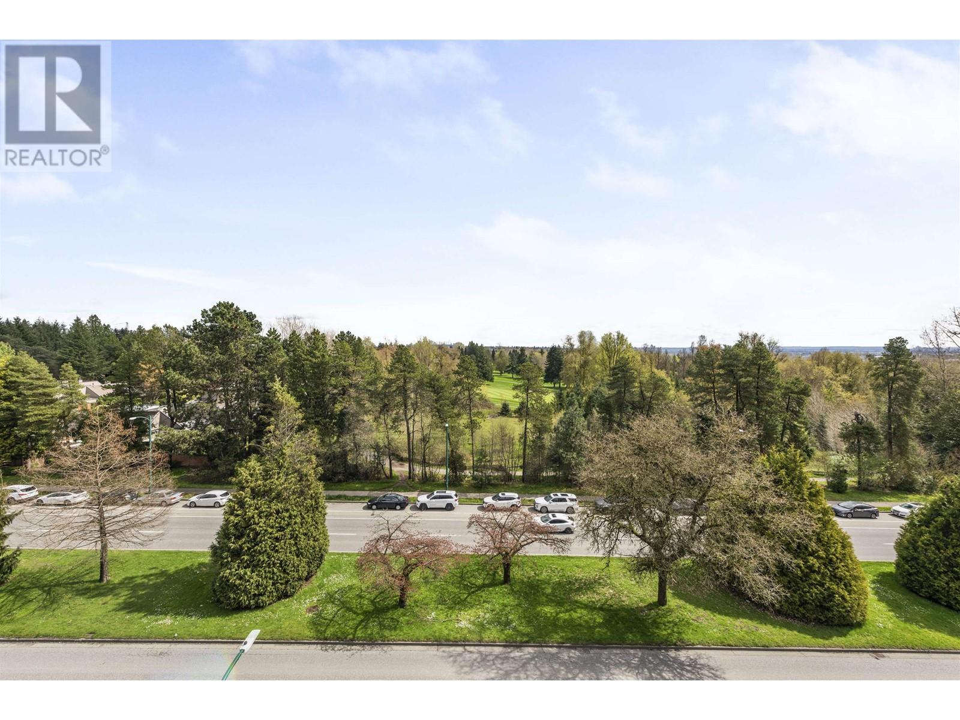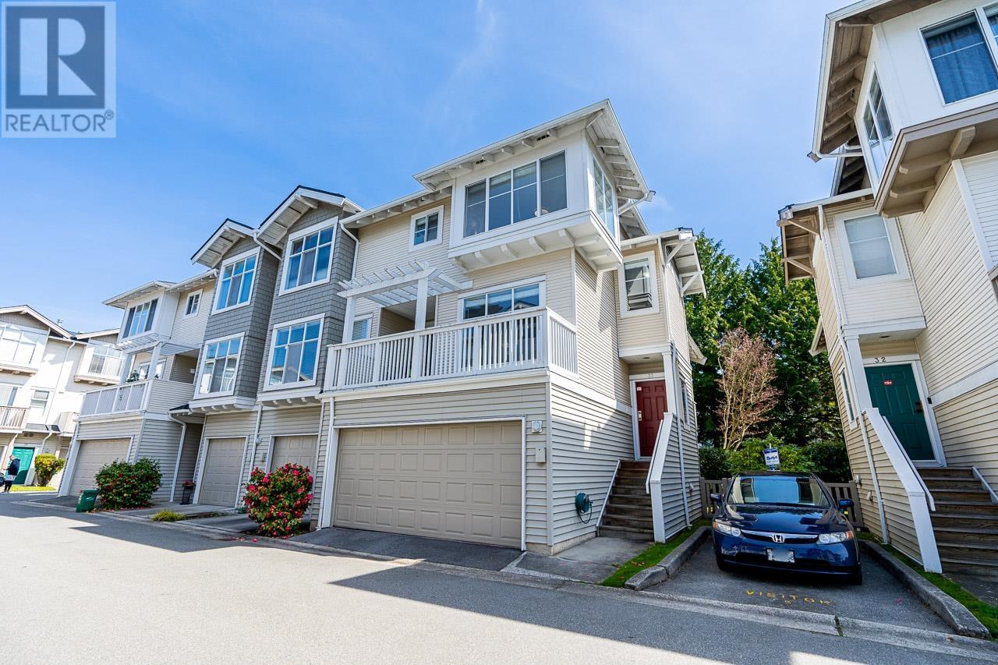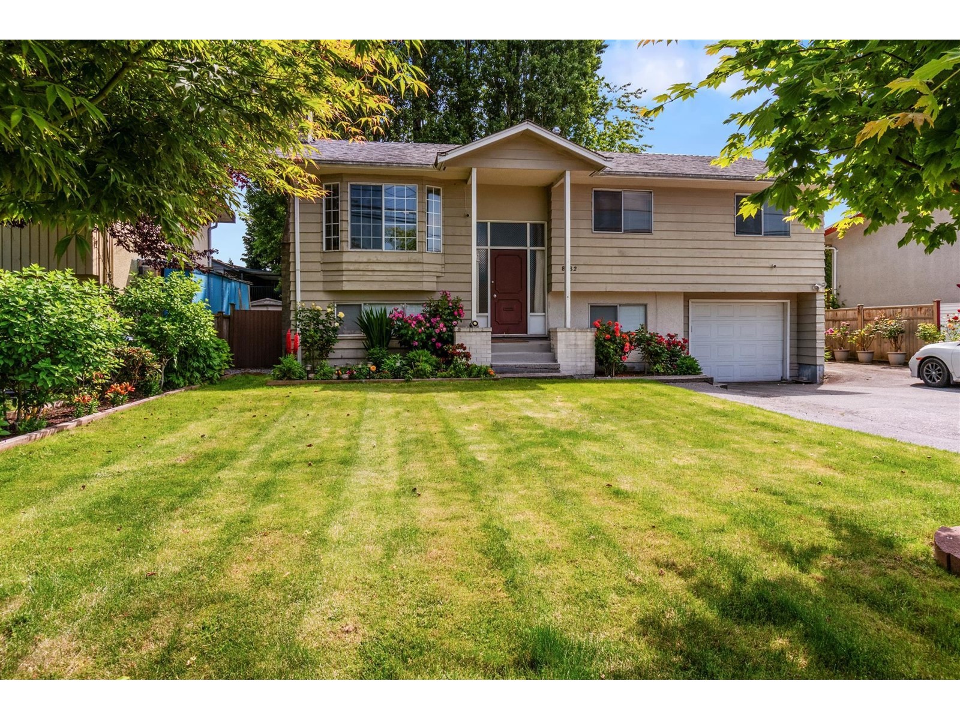3708 680 Quayside Drive
New Westminster, British Columbia
NEW Price! WATERFRONT brand-new luxury condo at Pier West by BOSA! Amazing unobstructed view of River , mountain, & Alex Fraser Bridge, this corner unit offers 2 separate bdrm, 2 full bath & Den (could be 3rd bdrm for kid), spacious and functional open concept living room and dining room, Modern kitchen and baths, featuring quartz island and waterfall countertops, premium Bosch appliances, gas range, and double-door fridge ,soft-close cabinetry, A/C, half covered balcony. 1 Parking incl. 1 EV Charger and 1 private locker room. First Class amenities include; 24 hours Concierge, Fitness centre, Private dining lounge, steam & sauna. Located just steps from Skytrain, shops, market and services,seamless enjoy quality City life. (id:60626)
Luxmore Realty
11486 81a Avenue
Delta, British Columbia
This is a bright 2 story single family home on an extensive 12,460 sqft lot in the heart of North Delta. The home features 3 bedrooms, 3 bathrooms, a sunken living room and a family room adjacent to the kitchen. An ideal location, your private back yard backs onto McCloskey Elementary grounds and you're only half a block away from North Delta Senior Secondary. All measurements and MLS data while deemed to be correct, cannot be guaranteed and should be verified by the buyer or buyer agent. (id:60626)
Royal Pacific Realty Corp.
431 28 Avenue Nw
Calgary, Alberta
Welcome to this stunning three-storey detached infill home, located in the peaceful community of Mount Pleasant, just a few blocks away from the serene Confederation Park. Thoughtfully designed by Marygold Homes, this exceptional property offers over 3,300 square feet of living space, featuring 4 bedrooms, 4.5 bathrooms, and TWO balconies—perfectly suited for families seeking both elegance and functionality in their everyday living space. The main level impresses with an open and spacious floor plan, beginning with a bright dining room at the front of the home that floods with natural light. The central kitchen is a chef’s dream, complete with full-height shaker cabinetry, a stylish tile backsplash, and a custom-built hood fan canopy. The oversized island, with a dual-basin undermount sink and bar-style seating, serves as the heart of the kitchen. The adjacent living room features an inset gas fireplace surrounded by a custom-built mantle, creating a warm and inviting atmosphere. The mudroom is thoughtfully designed with a built-in closet and bench for optimal organization, offering convenient access to the fully fenced backyard. On the second level, you'll find a bright bonus room, a secondary bedroom with a built-in closet, and a 4-piece bathroom. The exquisite junior-suite on this level boasts a spacious custom-built walk-in closet and a luxurious 5-piece ensuite, complete with a dual-sink vanity, tiled shower, drop-in corner tub, and separate toilet access. The third storey is dedicated to the impressive master-suite. With vaulted ceilings and large windows, the space feels open and airy. The master ensuite is a true retreat, featuring a dual-sink vanity, glass steam shower, large soaker tub, separate toilet access, and a capacious walk-in closet. Adjacent to the ensuite, a door leads to a private, south-facing balcony, providing a serene space to relax. A spacious loft/sitting area outside the master-suite is bathed in natural light and leads to the front, nort h-facing balcony, offering an additional outdoor escape. The fully finished basement offers a fourth bedroom, a 3-piece bathroom, and a large recreation room with a wet bar—perfect for family gatherings or entertaining guests. This exquisite home combines thoughtful design, spacious living, and luxurious finishes, making it a perfect choice for those seeking comfort and style in the heart of Mount Pleasant. **PLEASE NOTE: Property is not yet built; construction will start soon. Buyers can choose interior color selections (tiles, flooring, lighting, paint, etc.) at this time - contact listing agent for more info. Photos used in listing are of previously built home and are for reference/illustration purposes only (similar layout); exterior rendering is also only for reference/illustration purposes.** (id:60626)
Quest Realty
4 Allerton Road
Vaughan, Ontario
STUNNING FREEHOLD TOWNHOUSE IN THORNHILL. GREAT NEIGHBOURHOOD
Royal LePage Golden Ridge Realty
60 Aspen Woods Park Sw
Calgary, Alberta
Immerse yourself in elevated living within this brand-new, never-lived-in Truman "Forte" residence, where sophistication and architectural finesse converge over 2,800 sq ft of exquisite living space. This home is a showcase of understated luxury, featuring an all-white and cream palette complemented by modern floors and striking 8 ft doors from the entry all throughout the main level accentuated by soaring 9 ft ceilings – a signature of grandeur and open space. The gourmet kitchen is a culinary sanctuary, adorned with gleaming quartz countertops, custom cabinetry with undermount lighting, and a premium stainless steel appliance package, including a gas range. The seamless flow extends to the vinyl deck – perfect for al fresco dining – complete with a gas line for BBQs. Upstairs, retreat to the serene primary suite, a sanctuary of tranquility with a 5 pc spa-inspired ensuite that exudes sophistication. Double vanities, a deep soaker tub, and a glass-enclosed shower are framed by crisp white finishes and gleaming chrome accents. Three additional bedrooms share a stunning 5 pc family bath, and a spacious bonus room offers a welcoming space for relaxation or a home office. The fully finished basement is a masterpiece of versatility, featuring a wet bar, expansive recreation room, private guest suite, and a luxurious 4 pc bathroom – all with the same exquisite design continuity. The separate entrance provides added privacy and functionality, making it ideal for entertaining or multi-generational living. The meticulously crafted exterior showcases stucco and Hardie board siding, harmonizing beauty and durability. Built to Truman’s Benchmark specifications, this home is a testament to quality, with a Vacu-Flo rough-in, security system rough-in, and a substantial 80-gallon high-efficiency hot water tank providing continuous comfort. Situated in one of Calgary’s most prestigious communities, this residence offers an unparalleled lifestyle with proximity to Aspen Landing’s up scale shopping and dining, the Westside Rec Center, and premier schools such as Webber Academy, Rundle College, and Ernest Manning High School. Discover the epitome of luxurious living where timeless design meets exceptional craftsmanship – a haven of sophistication with a palette of white and cream accented by rich, dark hardwood floors. (id:60626)
Exp Realty
72 Allayden Drive
Whitby, Ontario
Welcome to 72 Allayden Dr, a beautifully crafted A.B. Cairns executive home located in the highly sought-after Queens Common community in Whitby, offering 2,925 sq ft of spacious living. This well-maintained 4-bedroom, 3-bathroom home features 9-ft smooth ceilings with pot lights on the main floor, a solid oak Scarlett OHara staircase, newer windows, new hardwood flooring, as well as a main floor laundry room and powder room. The bright living room is filled with natural light through large windows, while the cozy family room includes a fireplace. The spacious eat-in kitchen is updated with brand-new quartz countertops and backsplash, and opens onto a beautifully landscaped backyard with wooden decks and a jacuzziperfect for entertaining guests. The formal dining room is accented with an elegant pendant light, part of over $5,000 in upgraded designer lighting throughout the home. Upstairs, youll find new broadloom (2023) and a generous primary suite featuring a walk-in closet, a luxurious 5-piece ensuite with a jet tub, double vanity, separate shower and toilet, and a raised sitting area overlooking the front yard. The basement includes a rough-in for a 3-piece bathroom, ready for your personal touch. Ideally located close to schools, shopping, transit, and more, this is a rare opportunity to own a stunning home in one of Whitbys most desirable neighborhoods! (id:60626)
Bay Street Group Inc.
14116 88 Avenue
Surrey, British Columbia
Welcome to Beautiful Rancher on huge 8323 sqft lot, with a potential for future MULTI-FAMILY development including a 4-Plex (check w/city), this home offers 5 bedrooms & 2.5 baths with a good sized family room opens to a covered deck in the back yard plus a large driveway can fit 4 cars plus a spacious double garage. A walking distance to beautiful Bear Creek Park, Surrey Art Gallery, Temple, and buses on 88 Ave. Enver Creek Secondary and Brookside Elementary are 5 minutes drive away. Located in a highly developing area with potential for future development under the proposed Fleetwood Plan. The close proximity to the new Skytrain station will add value in the future. Perfect for investors or families looking for this large lot in highly sought-after neighborhood of GREEN TIMBERS area. (id:60626)
Team 3000 Realty Ltd.
7835 108 Street
Delta, British Columbia
VIEW lot in Canterbury Heights featuring a 3-bedroom + Den (easily can be converted back to 4th bedroom), 2 full baths rancher on a 70x120 (8,400 sq ft) lot with stunning vistas views of water, city & Burns Bog (on a NEW built). Located on a quiet street in one of North Delta's most desirable neighbourhoods, behind Sungod Rec Centre, this type of property do not come by easily in this family oriented neighborhood. Build your 3 level dream home, gently sloped lot offers excellent potential for a custom build to maximize views. Walk to Gray Elementary, Sands Secondary, Sungod Rec & Mackie Turf Field. Only few minutes drive to Alex Fraser Bridge and Scott Road. Wheelchair friendly home with Elevator. (id:60626)
RE/MAX Performance Realty
605 6859 Cambie Street
Vancouver, British Columbia
Exceptionally designed 2 bedroom Penthouse with unobstructed easterly views of the Langara Golf Course & Mount Baker. Two outdoor areas, including a private roof deck patio totalling 751 SQFT. Park Langara - Cambie's newest concrete mid rise brought to you by Redekop Kroeker Developments in symphony with GBL Architects. Situated between Oakridge Park and Marine Gateway, Park Langara offers rapid transportation and shopping conveniences within minutes of your front door. Modern contemporary cabinetry, over-height ceilings, A/C, wide-plank flooring, sleek appliances by Bosch and Bloomberg. 1 EV wired, standard size Parking stall across from elevator on P1 and 1 storage locker included, 2 pets allowed. Open House: Sunday, July 20 from 1:00 - 2:00 PM. (id:60626)
Macdonald Platinum Marketing Ltd.
33 6588 Barnard Drive
Richmond, British Columbia
Updated bright and airy 4-bedroom corner townhome feats. 9' ceilings and a excellent layout with two living rms, an open kitchen w/quartz countertops, wood shaker cabinets, and dual covered balconies overlooking beautifully landscaped greenery. The lower level offers a versatile bedroom/media room with a separate entry and full bath, perfect for a self-contained suite w/a private patio, green space, and a fenced yard. A spacious side-by-side garage adds convenience. A fully equipped Clubhouse includes a pool, hot tub, gym, and party room. Ideally located near Terra Nova Village, Terra Nova Park, Quilchena Golf Club, and West Dyke trails. Spul'u'kwuks Elementary and Burnett Secondary school catchments. (id:60626)
Multiple Realty Ltd.
14 Hillock Place
Toronto, Ontario
This recently Fully Renovated Detached <> on main floor +3 Bedroom in basement Bungalow Is Just Waiting For A New Owner To Move-In. List Of Renovations Include Upgraded Kitchen W/ Quartz Countertop. Upgraded Washrooms, Upgraded Bedrooms, Newer Laminated Flooring, Newer Furnace, Newer Windows, And Upgraded Elf. A Very Nice Backyard With Access To Park That Has A Walking Path, A Creek, And Parkland Basement Potential For Rental Space. Just Come And See. ** Nitharson Muthukumarasamy (id:60626)
RE/MAX Ace Realty Inc.
8082 112 Street
Delta, British Columbia
Impeccable two level home situated in the highly sought-after Scottsdale neighbourhood. This elegant home features 5 bedrooms, 2.5 bathroom, and spans 1875 square feet on a spacious 5800 plus square foot lot. The large kitchen boasts newer countertops, backsplash and stainless steel appliances. The expansive backyard and inviting deck provide the perfect setting for leisurely outdoor activities and delightful summer gatherings. workshop/shed, a convenient 1-car garage, and ample parking space for multiple vehicles. Conveniently located near premier schools, lush parks, the renowned Sungod Rec Centre, and many dining and shopping options, all just moments away. (id:60626)
Macdonald Realty (Delta)



