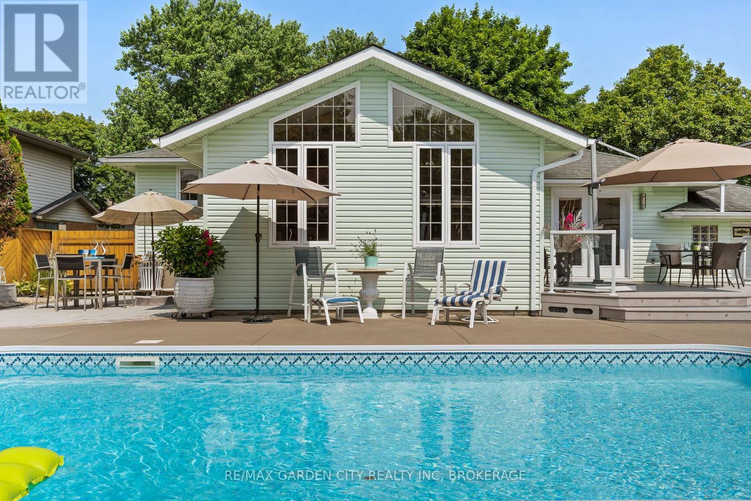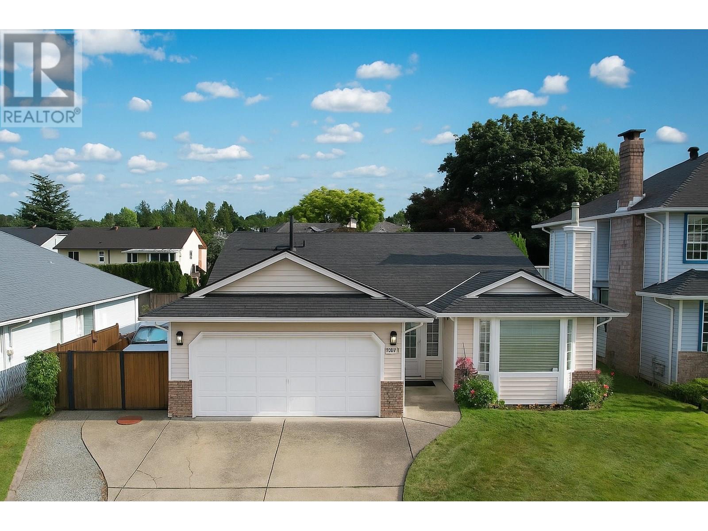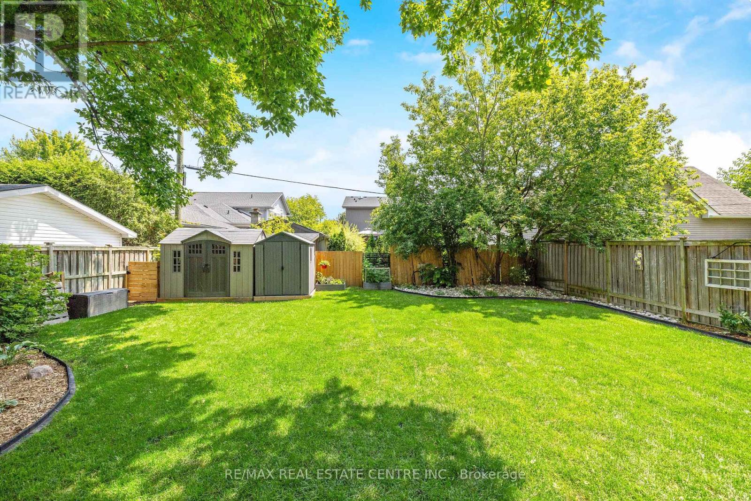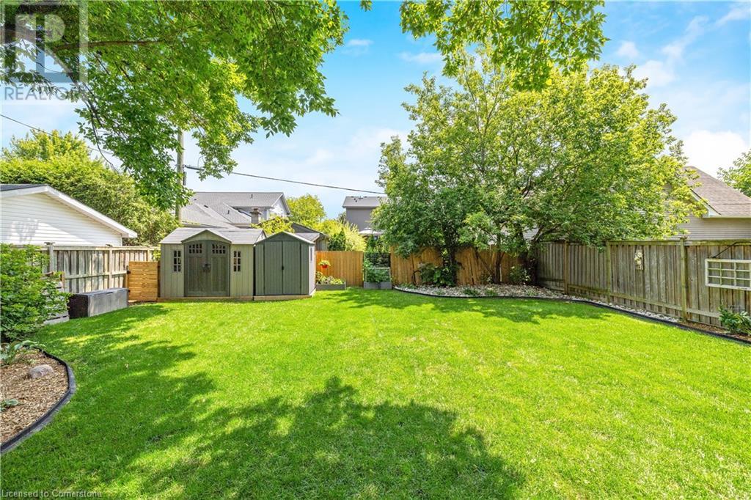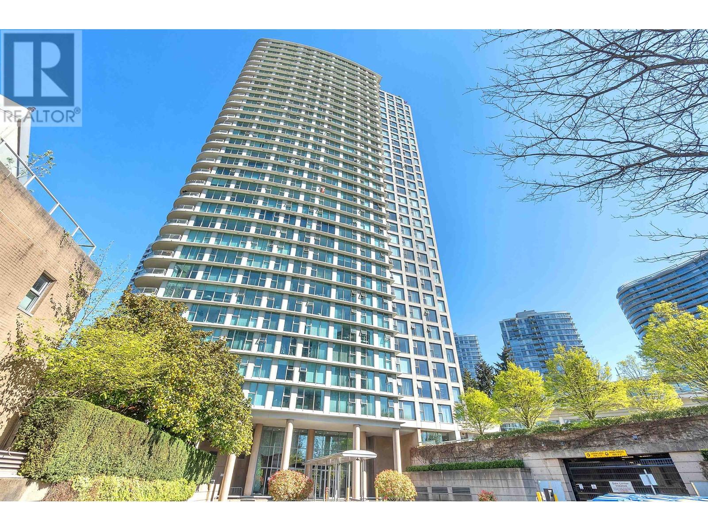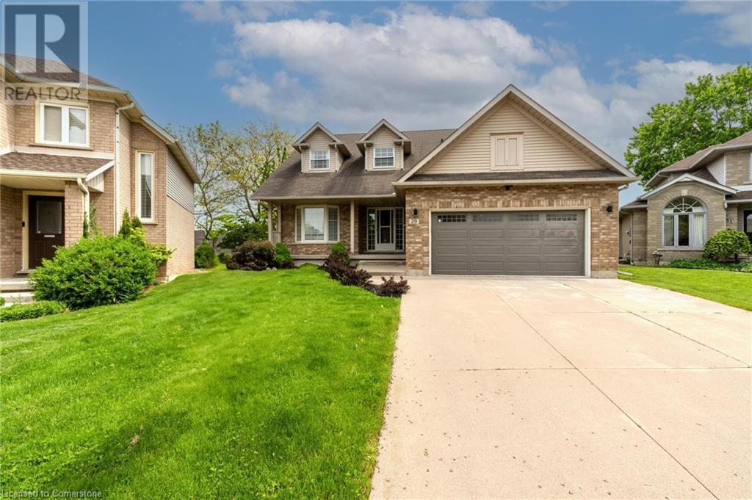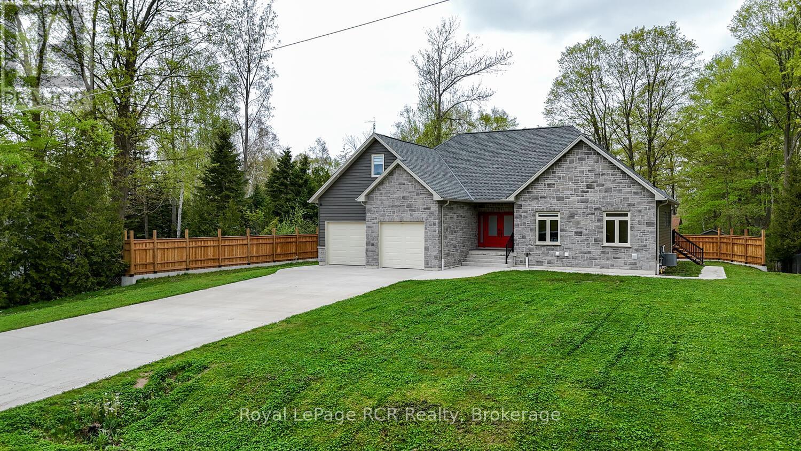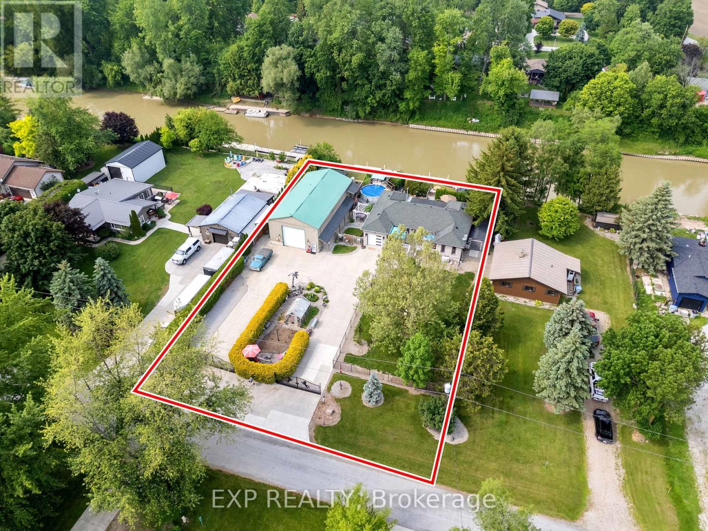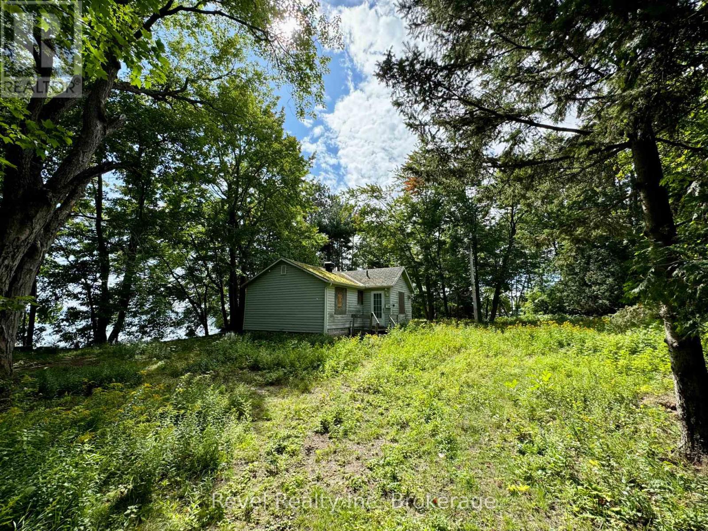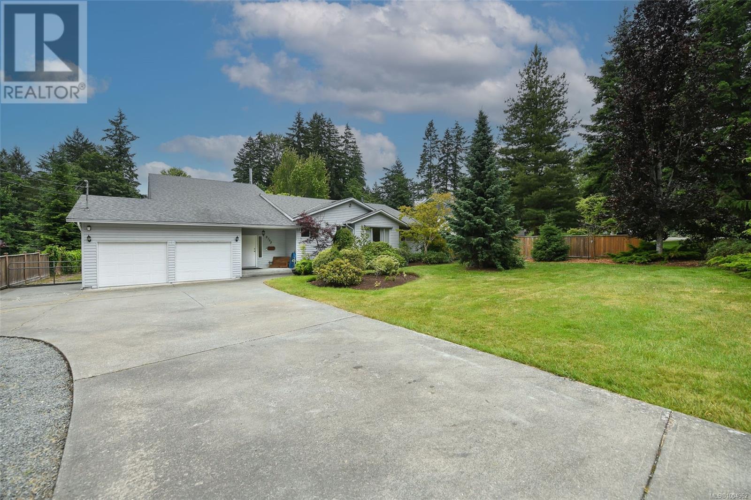227 Riverview Boulevard
St. Catharines, Ontario
Located on one of the most prestigious, tree-lined streets in St. Catharines and just steps from the picturesque Twelve Mile Creek, this striking 3+ bedroom, 3-bathroom home offers a rare combination of elegance, comfort, and functionality. A true family fun magnet, this home is designed for both everyday living and memorable entertaining. Inside, you will find gleaming hardwood floors, an abundance of natural light, and distinctive architectural details, including custom millwork throughout. The chefs kitchen is a standout with custom cabinetry, an oversized island, and premium finishes perfect for cooking and gathering alike. The spacious formal dining room features a cozy gas fireplace, ideal for hosting family and friends.The main floor family room is grand and inviting, showcasing vaulted ceilings, the homes second gas fireplace, oversized windows, and direct walkout access to a private backyard oasis. A convenient 2-piece bathroom and main floor laundry option add to the homes practical appeal. Upstairs features three well-appointed bedrooms and a newer 3-piece bath with a large walk-in shower.The fully finished basement offers incredible flexibility with potential for a primary suite, or an in-law/guest suite, complete with a kitchenette, bedroom/sitting area, and a new 4-piece bathroom. The lower level includes a workshop, laundry area, and ample storage space.Step outside to enjoy an impeccably landscaped, fully fenced backyard with an in-ground pool, deck, patios, cabana/bunkie with an attached gazebo perfect for relaxing or entertaining.A double tandem garage and large, double-wide driveway provide plenty of parking. A rare opportunity in a premier location! Call direct to schedule a showing @ 289-213-7270 (id:60626)
RE/MAX Garden City Realty Inc
22070 126 Avenue
Maple Ridge, British Columbia
Charming rancher in the sought-after Davison subdivision of West Maple Ridge! This well-maintained 3-bedroom, 2-bathroom home sits on a spacious 6,000 square ft lot and features laminate flooring, crown mouldings, and a functional layout. Enjoy the fully fenced backyard with a covered patio, lush trees, and beautifully landscaped gardens-perfect for relaxing or entertaining. Secured RV parking offers added convenience. Located just a short walk to Alouette Elementary and Maple Ridge Secondary, this home is ideal for families or downsizers seeking comfort and location. (id:60626)
Royal LePage Elite West
390 Woodward Avenue
Milton, Ontario
OFFERS WELCOME ANYTIME! Welcome to this STYLISH 3+1 Bedroom TURN-KEY FULLY RENOVATED BUNGALOW in Sought-After Old Milton that is located on a fabulous 50' x 132' lot! It begins with charming curb appeal and, as you enter the foyer with the beautiful glass railing, you will immediately notice the OPEN CONCEPT FLOOR PLAN. There is a living room featuring a beautiful picture window with California shutters, a dining room and stunning kitchen with under cabinet lighting, stainless steel appliances, island with breakfast bar, waterfall quartz counter, tile backsplash and walkout to the private yard. There are 3 bedrooms and a renovated 3-pc bathroom with separate glass shower on this level. The FULLY FINISHED BASEMENT features wide open space with massive windows to let in the natural light, new carpeting in the recreation room (2025), laundry, FOURTH BEDROOM and updated 4-pc bathroom. There is a large storage room, pot lights and a bonus 220VAC electrical connection. The rear yard has so much space for the KIDS to just ROAM, along with a massive new covered porch and concrete patio, gas BBQ hook up, two sheds and a hot tub. Additional features include: wide plank hardwood flooring throughout the main floor, new windows and PARKING for FIVE CARS (one in garage and four in driveway), access to backyard from garage. Close to all amenities - walk to public and Catholic schools, parks, Mill Pond, Farmers Market, Coffee, Restaurants, Transit and Milton's vibrant downtown. This impeccably maintained home has it ALL ... Simply Move In and ENJOY! See attached for a full list of features and upgrades **This part of Woodward Avenue is subject to traffic calming see attachment** (id:60626)
RE/MAX Real Estate Centre Inc.
390 Woodward Avenue
Milton, Ontario
OFFERS WELCOME ANYTIME! Welcome to this STYLISH 3+1 Bedroom TURN-KEY FULLY RENOVATED BUNGALOW in Sought-After Old Milton that is located on a fabulous 50' x 132' lot! It begins with charming curb appeal and, as you enter the foyer with the beautiful glass railing, you will immediately notice the OPEN CONCEPT FLOOR PLAN. There is a living room featuring a beautiful picture window with California shutters, a dining room and stunning kitchen with under cabinet lighting, stainless steel appliances, island with breakfast bar, waterfall quartz counter, tile backsplash and walkout to the private yard. There are 3 bedrooms and a renovated 3-pc bathroom with separate glass shower on this level. The FULLY FINISHED BASEMENT features wide open space with massive windows to let in the natural light, new carpeting in the recreation room (2025), laundry, FOURTH BEDROOM and updated 4-pc bathroom. There is a large storage room, pot lights and a bonus 220VAC electrical connection. The rear yard has so much space for the KIDS to just ROAM, along with a massive new covered porch and concrete patio, gas BBQ hook up, two sheds and a hot tub. Additional features include: wide plank hardwood flooring throughout the main floor, new windows and PARKING for FIVE CARS (one in garage and four in driveway), access to backyard from garage. Close to all amenities - walk to public and Catholic schools, parks, Mill Pond, Farmers Market, Coffee, Restaurants, Transit and Milton's vibrant downtown. This impeccably maintained home has it ALL ... Simply Move In and ENJOY! See attached for a full list of features and upgrades **This part of Woodward Avenue is subject to traffic calming see attachment** (id:60626)
RE/MAX Real Estate Centre Inc.
3005 1009 Expo Boulevard
Vancouver, British Columbia
Stunning, contemporary & tastefully renovated south facing 2 bedroom unit on 30th floor. Overlooking False Creek & Quayside marina, sweeping 180 degree views from every room. Fully renovated in 2017 with quality craftsmanship and attention to detail. Some of the special features include: teak hardwood flooring, granite counters, gourmet open kitchen with Italian tile, two spa-like bathrooms, stainless appliances. Enjoy the terrific amenities of Club H2O with indoor pool, sauna/steam room, exercise room, clubhouse for entertaining, guest suite and more. All this in a prime location. Steps to seawall, Yaletown shops & Canada Line. Two side by side parking and a huge storage locker. (id:60626)
Royal LePage Sussex
29 Riviera Ridge
Stoney Creek, Ontario
This beautiful 2 storey, 3.5 bathroom sits on pie shape lot in Prime Stoney Creek location. (36.52 x 172) 120 across in the back. Loads of features includes to brand new renovated upstairs bath & ensuite with his/hers sink with quartz counter tops, new flooring, paint, lighting, shower tile, facets. Hardwood floors & vinyl floors through-out (carpet free) beautiful staircase with iron spindles. Large sunken family room with gas fireplace. Bright large Eat-in Kitchen with stainless appliances. Totally finished lower level with vinyl flooring, pot lights, 3 piece bathroom, electric fireplace, wet bar and home theatre screen and projector. Beautiful modern kitchen with quartz counter tops. Heated garage. Large private pie shaped backyard to entertain your family & friends. Minutes to highway Toronto & Niagara, Costco and Lake. A must see, turn key move in condition. (id:60626)
Realty Network
187 Findlay Drive
Collingwood, Ontario
Immaculate and Move-In Ready! This stunning 4-bedroom, 3-bathroom home is a true show stopper meticulously maintained and upgraded with over $50,000 in premium finishes. Step inside to a bright ceramic-tiled entryway that opens to an expansive, sun-filled layout perfect for modern living. The chef-inspired kitchen is a dream, featuring stainless steel appliances, a gas stove, granite countertops, stylish backsplash, central island with double sinks, and ample storage ideal for entertaining and everyday cooking alike. Flow seamlessly into the open-concept dining and living area, where a cozy gas fireplace and upscale light fixtures add warmth and elegance. Beautiful high-end flooring carries throughout, complementing the home's sophisticated design. Sliding doors lead to a spectacular 18' x 32' composite deck, complete with a gas BBQ hookup, overlooking a fully fenced yard perfect for summer gatherings and outdoor relaxation. Upstairs, you'll find four generously sized bedrooms, including a serene primary suite with his-and-hers closets W/I and a spa-like ensuite with dual sinks. The additional bedrooms are spacious and bright, sharing a pristine 4-piece bathroom. Enjoy the convenience of main floor laundry and direct access to the double-car garage. This home is filled with natural light, creating a warm and inviting atmosphere throughout. Located in one of Collingwood's most desirable and scenic communities, this home shines with pride of ownership, exceptional cleanliness, and thoughtful upgrades throughout. A must-see for those seeking style, comfort, and quality. Be sure to check the attachment for a full list of upgrades there are too many to list here! (id:60626)
Exp Realty
10 Frederick Street E
South Bruce Peninsula, Ontario
I am excited to share a new listing at 10 Frederick, a custom-built home situated within the desirable Huron Woods subdivision, known for its spacious lots and mature trees. This impressive two-story residence offers approximately 3500 square feet of finished living space and is nestled on a generous lot within a tranquil cul-de-sac, surrounded by large, full-grown maple trees. Upon entering, you are welcomed into a grand foyer that flows seamlessly into the great room, a combined living area featuring a large gas fireplace, an open-concept kitchen, and a dining room. The soaring cathedral ceilings, finished with tongue-and-groove pine, reach an impressive 18 feet at their peak. The main floor includes three bedrooms, with the master suite boasting an ensuite bathroom and patio doors providing direct access to the hot tub. Two additional bedrooms and another full bathroom are also located on this level. From the great room, a staircase leads to a bonus room situated above the garage. The finished basement expands the living space further, featuring a substantial recreation room, two additional bedrooms, a large bathroom, and a convenient kitchen/laundry room. The exterior of the home is enhanced by an expansive rear deck, measuring 58' in length with sections of 19' and 11', complete with a hot tub and cover. The home features elegant and durable hard surface flooring throughout, including engineered hardwood, luxury vinyl, and ceramic tile.If you are in search of a beautiful home in the Sauble Beach area, this property at 10 Frederick is certainly worth considering (id:60626)
Royal LePage Rcr Realty
8458 Lazy Lane
Lambton Shores, Ontario
Welcome to 8458 Lazy Lane with two separate gated cement entrances, truly a one-of-a-kind riverfront estate where comfort meets lifestyle on a double lot with spectacular views. If you've been dreaming of riverfront living, this rare property offers a bungalow with over 3,100 square feet of finished space, a heated pool, fenced yard, a massive 60 x 30 shop with an additional living quarters, and two 45 boat docks. Step onto the oversized covered front porch, perfect for morning coffee or playtime with kids and pets in the fenced yard. Inside the bungalow, the main level showcases an open-concept kitchen with quartz counters, leading to a stunning cathedral-ceiling family room with a gas fireplace. The master bedroom includes a walk-in closet, private deck access, and shares the main 4-piece bath. The lower level includes two additional bedrooms with new carpet, a Rec room, laundry, two storage rooms, a stylish powder room, and a full bath with a walk-in tiled shower. Attached is an insulated 1-car garage, plus a sunroom and a large back deck leading to the hot tub and pool area. The incredible shop boasts a 14-foot high door ideal for boats, trailers, RVs, jet skis, sleds, or a workshop. What makes this shop truly special is the two separate living spaces. The lower unit includes two bedrooms and a 2-piece bath, while the upper suite features a full kitchen, 3-piece bath, family room, one bedroom, and a large private deck with breathtaking river views ideal for extended family or Airbnb income. Enjoy a 20-foot round above-ground heated pool, riverside patio bar, two stairways to 45-foot floating docks, and your own private river retreat. Out front, you have a gardeners' delight with a hobby greenhouse surrounded by a vegetable garden and a sitting area. This is the riverfront lifestyle you've been waiting for. Book your showing today, this gem won't last! (id:60626)
Exp Realty
20 Mowat Crescent
North Bay, Ontario
Your pristine piece of glorious Canadian shield on the shores of Lake Nipissing awaits: and it's right in the city of North Bay. This property is one of a kind, high and dry, has never flooded, un-eroded bedrock, an entire pointe fronting on the east shoreline, with West sunset exposure, 3 full sides of water frontage totalling over 522 ft. So many opportunities with this property being zoned C7: tourism, short term rental, motel/resort and many other options- a true investment for business and for the city of North Bay. Nestledright off Lakeshore Dr. on a quiet crescent with majestic trees and shrubs, a stone's throw from popular restaurants such as Churchill's PrimeRib House/Cultura, the Marigold, and Farina's. A short walk to Sunset Park and truly in the hub of all the winter activities such as ice fishing, snowmobiling, etc. There is a 2 bedroom cottage on the property with city services. The utilities have been turned off and taken out as the home has remained vacant for years. This could also be the location of your newly built dream home by easily converting to residential zoning. (id:60626)
Revel Realty Inc. Brokerage
2333 Gerrard Street E
Toronto, Ontario
Unlock the opportunity to build a legal 4-plex with full Committee of Adjustment approval, including five granted variances, saving you time, money, and uncertainty. This extra-deep 150-ft lot faces Hannaford and features a rare 8-car parking pad at the rear. A game changer for multi-unit development. Add a laneway suite, redevelop into a custom single-family home.. With city-owned land buffering the lot, you get added green space and privacy. Carson Dunlop inspection report available. Offers reviewed Tuesday, June 3rd. Opportunities like this don't come often. Redevelopment-ready with all the approvals in place. AAA tenant scheduled to move in Sept 1 @ $3,200 per month plus utilities. (id:60626)
Royal LePage/j & D Division
8732 Paulsen Rd
Black Creek, British Columbia
Spacious and lovingly maintained, this 5 bed, 4 bath, family home sits on an extremely private 1.07-acre lot in the heart of Black Creek. Featuring a beautifully updated kitchen with newer appliances, a cozy wood-burning fireplace, and a central ventilation system, this home offers both comfort and efficiency. This home has generous living spaces, and a double garage, with plenty of room for an RV and boat. Enjoy the large back deck, and mature landscaping including plum, walnut, hazelnut, pear, and cherry trees, blueberries, raspberries, strawberries, and a herb garden, all in a fully fenced backyard. Additional features include a detached garden shed, functioning drilled well for irrigation, a newly replaced water line, and the convenience of municipal water, all on a quiet dead-end street just steps to Miracle Beach Elementary. Walking distance to Saratoga Beach, Oyster River, and nearby parks and trails, this is the perfect blend of rural tranquility and family convenience. (id:60626)
Exp Realty (Ct)

