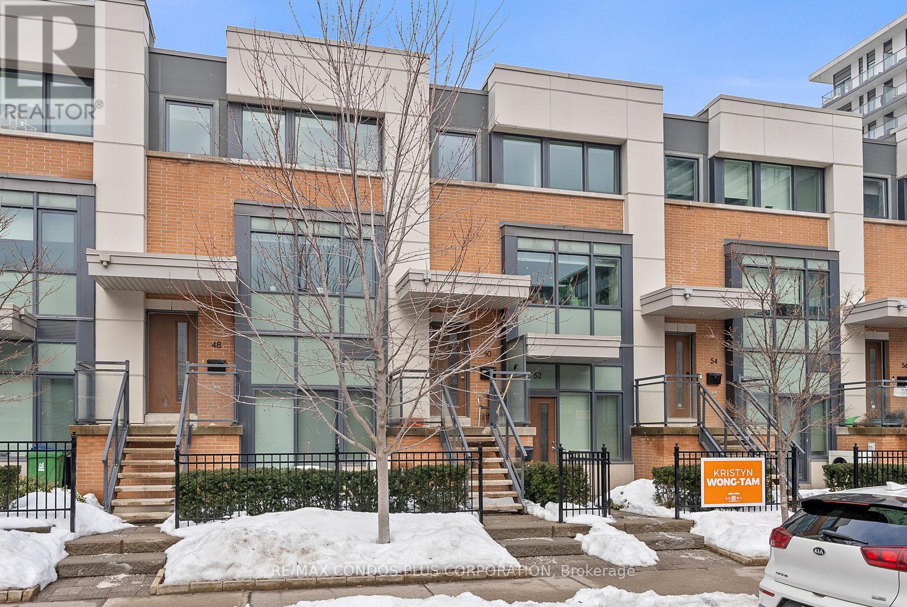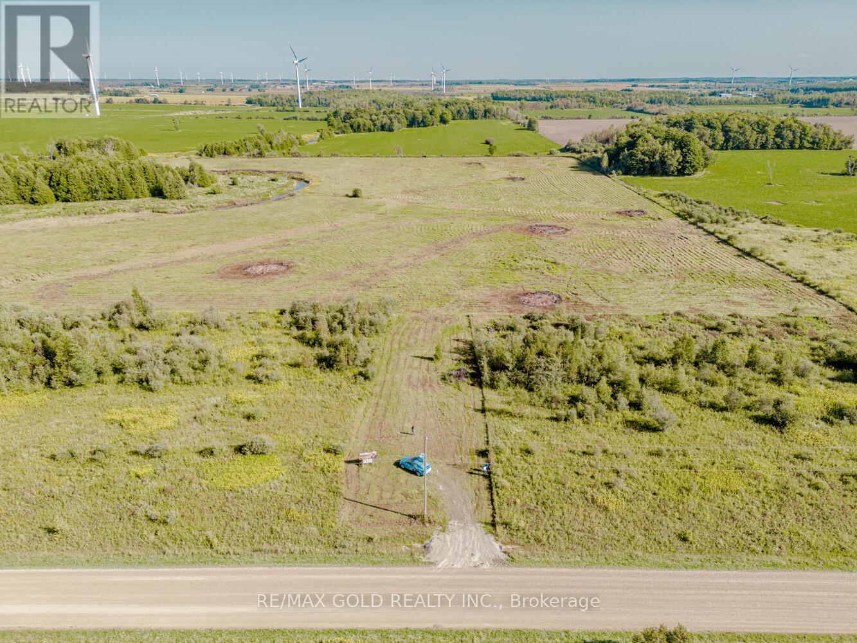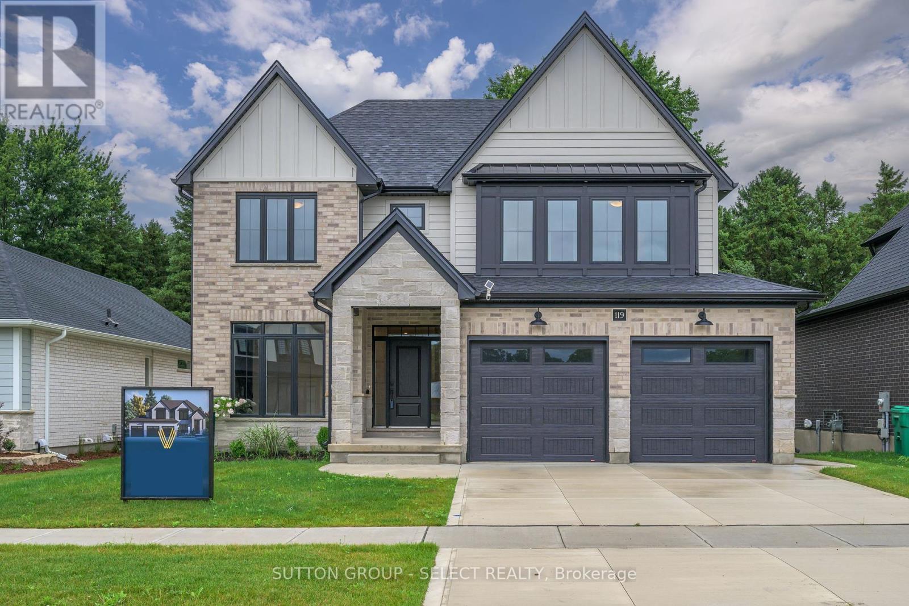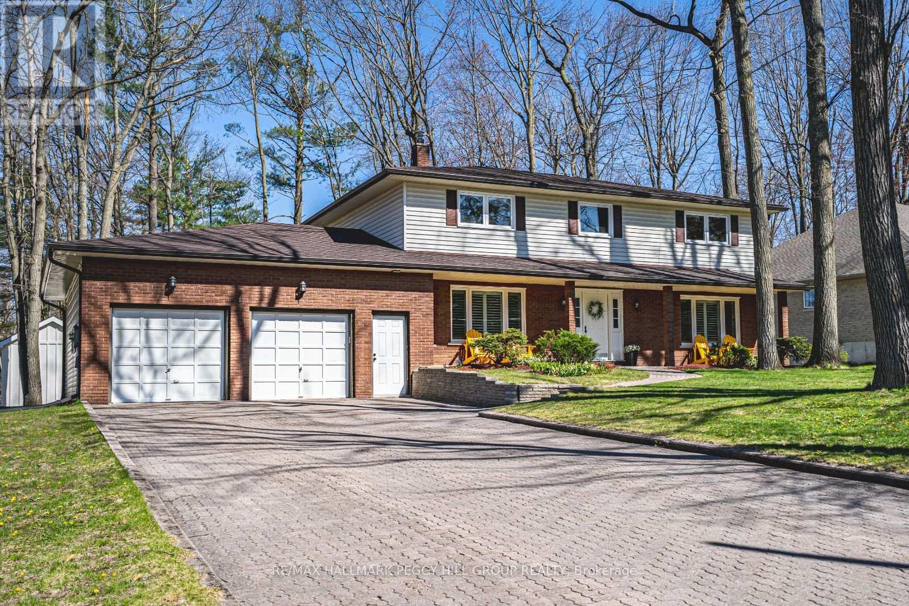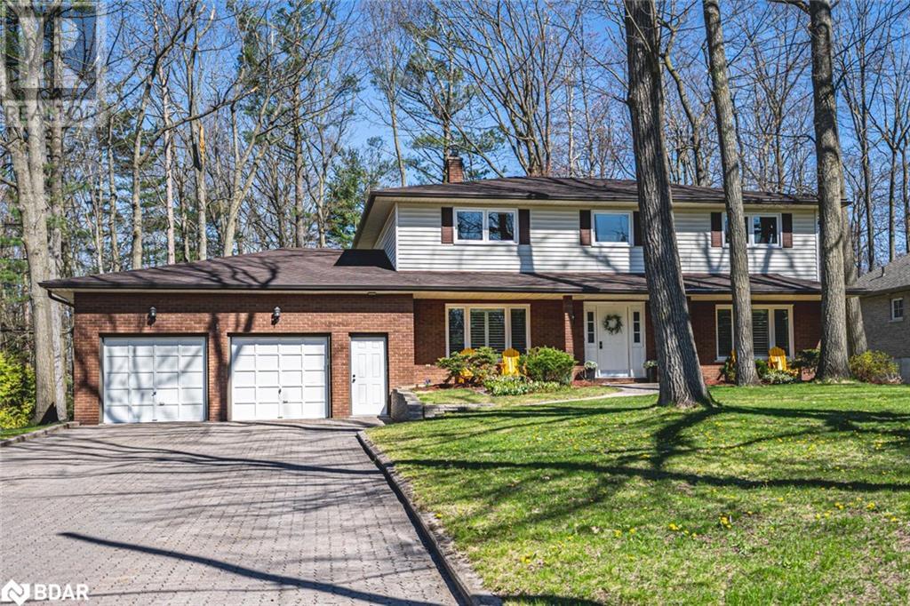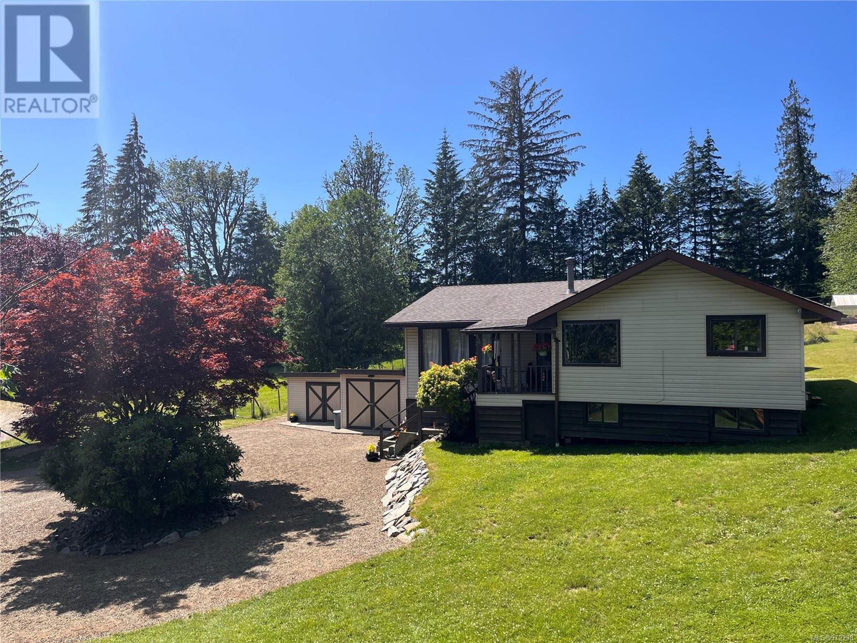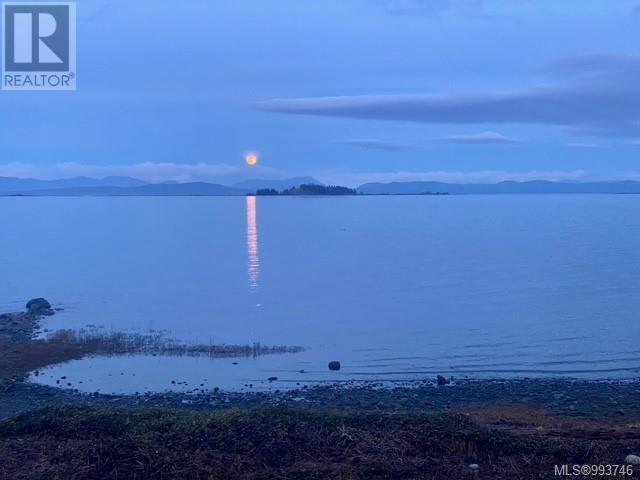50 Cole Street
Toronto, Ontario
An affordable house alternative AND built-in garage in the Downtown Core? It's not impossible! Built by award winning Daniels, this corner unit, 2 storey stacked townhouse in the heart of the New Regent Park hits all the marks! 3 generous sized bedrooms and 3 bathrooms, including one full ensuite, an additional full and powder-room are all enveloped into almost 1400sqft of hardwood floors throughout. The large living and dining space extends to a roomy open concept kitchen and 130sqft terrace with BBQs allowed! Smart light switches allow you to customize your lighting. Quiet on both levels, you'll forget you're in the hustle and bustle of downtown life, especially with the convenience of an oversized garage that can safely house your car, bikes and other storage with an alcove on one side, and custom built shelving and tire racks on the other. Walking distance from schools, parks, community pools, art centres, grocery stores and more! TTC at your doorstep and the DVP around the corner! (id:60626)
RE/MAX Condos Plus Corporation
681050 260 Side Road
Melancthon, Ontario
Motivated Seller. Total 75 + acres of land about 65 acres workable.Gorgeous Open Space Along The Grand River, Zoning A1 Agricultural "Discover the perfect haven for those who cherish serenity and embrace nature's embrace. Nestled amidst the serene embrace of the countryside, this remarkable lot offers an unparalleled opportunity to craft your dream retreat, surrounded by the breathtaking vistas of the majestic Grand River and lush crop fields. Situated just a short 15-minute drive from the charming townships of Dundalk and Shelburne, convenience meets seclusion in this idyllic location. Embrace the allure of countryside living, where every day promises a symphony of natural wonders and unparalleled tranquility. (id:60626)
RE/MAX Gold Realty Inc.
8408 Stoneridge Drive
Coldstream, British Columbia
Enjoy panoramic Kalamalka Lake views from this beautifully maintained home in the heart of Coldstream! Wake up every day to breathtaking views of Kalamalka Lake in this bright and welcoming Coldstream home, located just steps from the Okanagan Rail Trail, local beaches, and the Kalamalka Country Club. This thoughtfully designed property offers a seamless connection to nature, with a private backyard oasis featuring a greenhouse, established garden beds, and a natural ravine alive with wildflowers and birdsong. Inside, the main level offers a spacious layout with three bedrooms and multiple living areas filled with natural light. The newly upgraded appliances throughout the home bring modern convenience to this classic setting. Downstairs, you'll find a large office or den, full bath, laundry, cold room, and a massive unfinished area full of potential—ideal for games, hobbies, or even a future suite. With endless views of the lake, Coldstream Valley, and Monashee Mountains, this is a rare offering where lifestyle, location, and value come together. (id:60626)
Royal LePage Kelowna
119 Optimist Drive
Southwold, Ontario
Welcome to 119 Optimist Drive in the heart of Talbotville a striking new build by Vara Homes that embodies modern luxury, refined design, and everyday functionality. With over 3,844 square feet of finished living space, including a professionally designed basement, this 4+1 bedroom, 5-bathroom home offers an exceptional living experience for families of all sizes.From the moment you step inside, youre greeted by a bright, open-concept layout that flows effortlessly across all levels. The main floor showcases a gourmet kitchen complete with a large centre island, abundant cabinetry, and expansive counter space, an ideal setting for both casual family meals and upscale entertaining. Hardwood flooring adds warmth and sophistication throughout, while a built-in fireplace with statement tilework anchors the elegant living area. Just off the dining room, walk out to a private, tree-lined backyard, an ideal retreat for quiet mornings or summer gatherings. Upstairs, the spacious primary suite is a true sanctuary, featuring a spa-like ensuite with a freestanding tub, glass shower, and double vanity, as well as a thoughtfully designed walk-in closet. Three additional generously sized bedrooms offer comfort and privacy each with its own ensuite. At the same time, a convenient second-floor laundry room adds practicality.The fully finished basement transforms into an entertainer's dream, boasting a custom wet bar, built-in speaker system, and a fifth bedroom for guests or multi-generational living.Additional features include a stylish mudroom and powder room off the garage entry. Outside, the oversized lot backs onto mature trees, offering peace, privacy, and a beautiful natural backdrop.This is more than just a home, it's a complete lifestyle package in a growing and picturesque community. Dont miss this rare opportunity to own a luxury home in one of Talbotville Meadows! (id:60626)
Sutton Group - Select Realty
104 Masters Green Crescent
Brampton, Ontario
4+2 Bedroom Detached Home, Finished Basement With Separate Entrance. Main Floor Laundry. Entry From House To Garage. Master Bedroom 5pc. Ensuite. Oak Staircase. Slider Door Leading To The Back Yard. Close To School, Park, Plaza. (id:60626)
RE/MAX Champions Realty Inc.
940 Aqua Crt
Langford, British Columbia
Welcome Home to this beautiful West Coast Style Home! This 2,131 sq.ft. 4 bed, 3 bath home features an open-concept layout with vaulted ceilings, a modern fireplace, and a bright living space. The kitchen offers granite counters, stainless steel appliances, and a breakfast bar. The main level includes 2 bedrooms plus a spacious primary suite with walk-in closet and a spa-like ensuite. Downstairs offers a 1 bed, 1 bath mortgage helper with in-suite laundry and separate entry/driveway. Additional features: double garage, large patio, low-maintenance yard, and new HVAC system (2023). A stylish, move-in-ready home in a great location! For more info call Navjeet Sandal PREC* 778-922-4709. (id:60626)
Royal LePage Coast Capital - Chatterton
228 Maryland Rd
Campbell River, British Columbia
Executive Living with a Separate Two-Bedroom Suite in Prestigious Maryland Estates Spacious 2923 sq ft executive home in desirable Willow Point. This 5-bedroom, 4-bathroom main-level entry home lives like a rancher with vaulted ceilings, rich laminate and tile flooring, a formal dining room, breakfast nook, and a versatile den that could serve as a sixth bedroom. The luxurious primary suite offers a spa-inspired ensuite featuring a jetted soaker tub with a view of the private backyard, a walk-in tiled shower with body jets, and a walk-in closet. The lower level has a walk-out 2-bedroom suite featuring a private entrance, kitchen, laundry facilities, gas fireplace, oversized windows, and electric baseboard heat. An additional lower-level bedroom is part of the main residence — perfect for teens or guests. Additional features include HRV, central vac, a wide driveway, double garage, RV parking, irrigation, fruit trees, and a covered front verandah that completes this stunning package! (id:60626)
RE/MAX Check Realty
1166 Sunnidale Road
Springwater, Ontario
THE SPACE YOU WANT, THE UPDATES YOU NEED, THE PRIVACY YOU'LL LOVE! Tucked into a sought-after neighbourhood just minutes from Barrie, Snow Valley Ski Resort, commuter routes, shopping, dining and golf, this home offers nearly 3,100 finished sq ft on a mature 118 x 182 ft lot surrounded by lush greenery. A spacious double garage with tandem parking for three vehicles provides both inside entry and access to the lower level. Two newer 10 x 16 ft sheds, each with hydro, offer flexible space, with one featuring an insulated floor and hardwired internet, and the other finished with a concrete floor ideal for a studio, workshop, or storage. Extensive recent upgrades include: a fully renovated rec room with updated flooring, doors and stairs, a clear-top pergola, refreshed kitchen countertops, sink and faucet, updated windows on the main floor, a newer awning window in the garage, newer doors in the laundry and powder rooms, California shutters in the living and dining areas, and ceiling fans added to all four bedrooms. Previously completed enhancements include high-end windows on the second level, renovated bathrooms, updated flooring throughout (excluding ceramic), updated stairs with a wood handrail and metal balusters, updated trim, shingles, eavestroughs and furnace. Inside, you'll find crown moulding, neutral decor and elegant finishes. The open-concept kitchen showcases rich wood cabinetry, an island with Cambria quartz countertop, newer stainless steel appliances and direct flow to the dining, living and family rooms. A convenient main floor laundry with garage access adds function, while four spacious bedrooms include a primary with a 4-piece ensuite and walk-in closet upstairs. The partially finished walk-up basement features a double drywalled, sound-proofed music or media room. CAT 6 hardwired internet runs throughout the home and one shed, offering a reliable setup for remote work. Packed with upgrades and designed for everyday living - inside and out! (id:60626)
RE/MAX Hallmark Peggy Hill Group Realty
1166 Sunnidale Road
Springwater, Ontario
THE SPACE YOU WANT, THE UPDATES YOU NEED, THE PRIVACY YOU'LL LOVE! Tucked into a sought-after neighbourhood just minutes from Barrie, Snow Valley Ski Resort, commuter routes, shopping, dining and golf, this home offers nearly 3,100 finished sq ft on a mature 118 x 182 ft lot surrounded by lush greenery. A spacious double garage with tandem parking for three vehicles provides both inside entry and access to the lower level. Two newer 10 x 16 ft sheds, each with hydro, offer flexible space, with one featuring an insulated floor and hardwired internet, and the other finished with a concrete floor ideal for a studio, workshop, or storage. Extensive recent upgrades include: a fully renovated rec room with updated flooring, doors and stairs, a clear-top pergola, refreshed kitchen countertops, sink and faucet, updated windows on the main floor, a newer awning window in the garage, newer doors in the laundry and powder rooms, California shutters in the living and dining areas, and ceiling fans added to all four bedrooms. Previously completed enhancements include high-end windows on the second level, renovated bathrooms, updated flooring throughout (excluding ceramic), updated stairs with a wood handrail and metal balusters, updated trim, shingles, eavestroughs and furnace. Inside, you'll find crown moulding, neutral decor and elegant finishes. The open-concept kitchen showcases rich wood cabinetry, an island with Cambria quartz countertop, newer stainless steel appliances and direct flow to the dining, living and family rooms. A convenient main floor laundry with garage access adds function, while four spacious bedrooms include a primary with a 4-piece ensuite and walk-in closet upstairs. The partially finished walk-up basement features a double drywalled, sound-proofed music or media room. CAT 6 hardwired internet runs throughout the home and one shed, offering a reliable setup for remote work. Packed with upgrades and designed for everyday living - inside and out! (id:60626)
RE/MAX Hallmark Peggy Hill Group Realty Brokerage
2413 Township Road 351
Rural Red Deer County, Alberta
RARE RIVER PROPERTY – 75+/- ACRES. 75 MINUTES TO CALGARY. ADJACENT TO SPACTACULAR SUBDIVISION OF RED LODGE ESTATES. A True Slice of Paradise – Zoned Agriculture with Red Deer County and Just Over 1 Hour north from Calgary! Welcome to an extraordinary opportunity to own 75+/- acres of pristine land with direct river access, lush Mature forest, pastures, meadows, river below. Settle into a Comfortable family home and large Garage/shop —perfect for weekend retreats, recreational use, or full-time country living. Nestled on the south side of the highly sought-after Red Lodge Estates, this scenic property combines natural beauty, privacy, and incredible potential. Whether you're looking for a peaceful getaway or a permanent residence, this rare parcel offers it all. Features: Direct River Access – Drive down to the majestic river's edge from the high ground for fishing, relaxation, and nature experiences.75+/- Acres – A perfect blend of mature trees, pastures, which makes this ideal for a few horses or livestock. modest but cozy 1790+ sq. ft. 3-Bedroom Home – Comfortable and well-situated residence, move-in ready. Get creative in the 28’ x 40’ Heated Shop/Garage – Complete with a 3-piece bathroom and gas range—ideal for canning, hobbies, or business use. Outbuildings Galore – Including shelters, sheds, and stock waterers already in place. Partially Fenced & Cross-Fenced – Serviced with Electric, Natural Gas, Drilled Water well, Septic System, Telephone, High Speed Rural Internet. PLUS possible Development Potential with an older Area Structure Plan registered with Red Deer County. Located in Alberta's West Country, this property offers an unmatched combination of seclusion and accessibility, making it a prime choice for outdoor lovers, equestrians, and investors alike.Location Highlights: JUST OVER 1 hour TO Calgary, Minutes from Red Deer ,Olds, Bowden, HWY QE2 access. Part of the popular Red Lodge Estates, known for its recreational lifestyle and strong comm unity feel. This is a once-in-a-generation opportunity to own your parcel with river access, usable land, Comfortable Home , Shop/Garage in a highly desirable location. (id:60626)
RE/MAX Aca Realty
973 Island Hwy
Sayward, British Columbia
Just 35 minutes from Campbell River, this 12.8 acre piece of paradise awaits you. Fully landscaped with a perimeter of trees, the privacy is unfounded, with a nicely updated family home, garden area, separate barn with tack stalls and loft, and acres of grassed areas for horses, or just room for kids to run! The home features a massive primary bedroom with it's own woodstove and wall to wall windows and patio overlooking the sprawling oasis and the mountain views. The 2nd bedroom off the primary is ideal as a nursery or for toddlers. The main living area is open and inviting with updated flooring and beautiful country kitchen. Downstairs you find a spacious family room plus an extra rec room for your gym, as well as a basement workshop, with an additional 700 sq/ft attached shop. There is an abundance of fruit trees, berry bushes and garden beds for the avid gardener. New perimeter drains in 2022 and new septic in 2016. Fantastic opportunity for a hobby farm exists here. (id:60626)
RE/MAX Check Realty
5000 Spence Rd
Courtenay, British Columbia
Seize this rare opportunity to own a 10,080 sq. ft. walk-on waterfront lot, offering breathtaking sunrise views and direct access to the shoreline. This prime property has undergone all necessary site studies, saving you time and expense. With most of the preliminary work already completed, you'll have the ability to break ground quickly on your dream home. Imagine waking up to the gentle sound of the waves and enjoying panoramic ocean vistas from your future deck or patio or walking down to the waterfront and launching your kayak from your back yard, located only 10 minutes from town and on a dead end quiet street. Whether you're planning a luxurious coastal retreat or a serene full-time residence, this lot provides the perfect canvas with Water, Electricity and Natural Gas available.. Don't miss out on this Incredible almost turnkey waterfront opportunity, where the groundwork is done, and the dream of oceanfront living is within reach (id:60626)
Royal LePage-Comox Valley (Cv)

