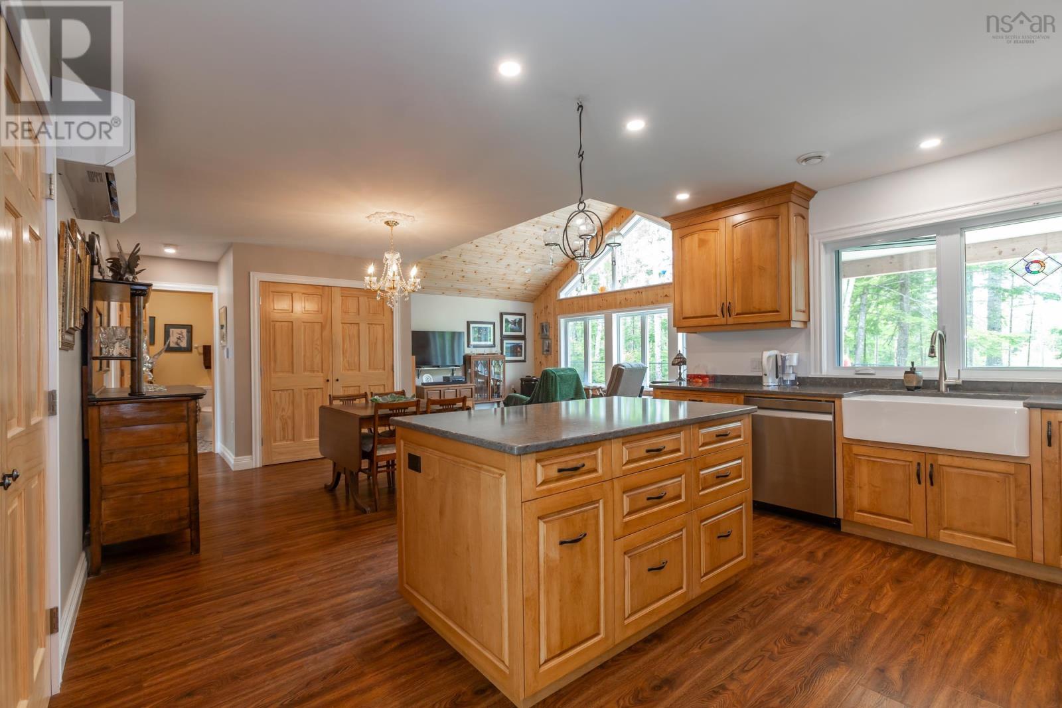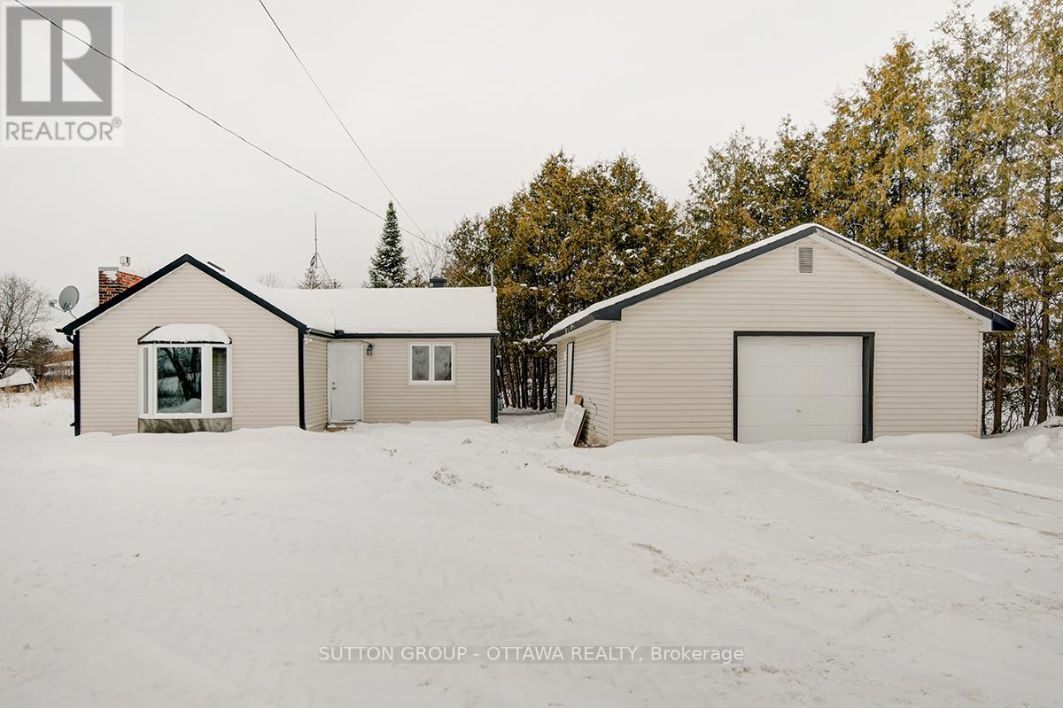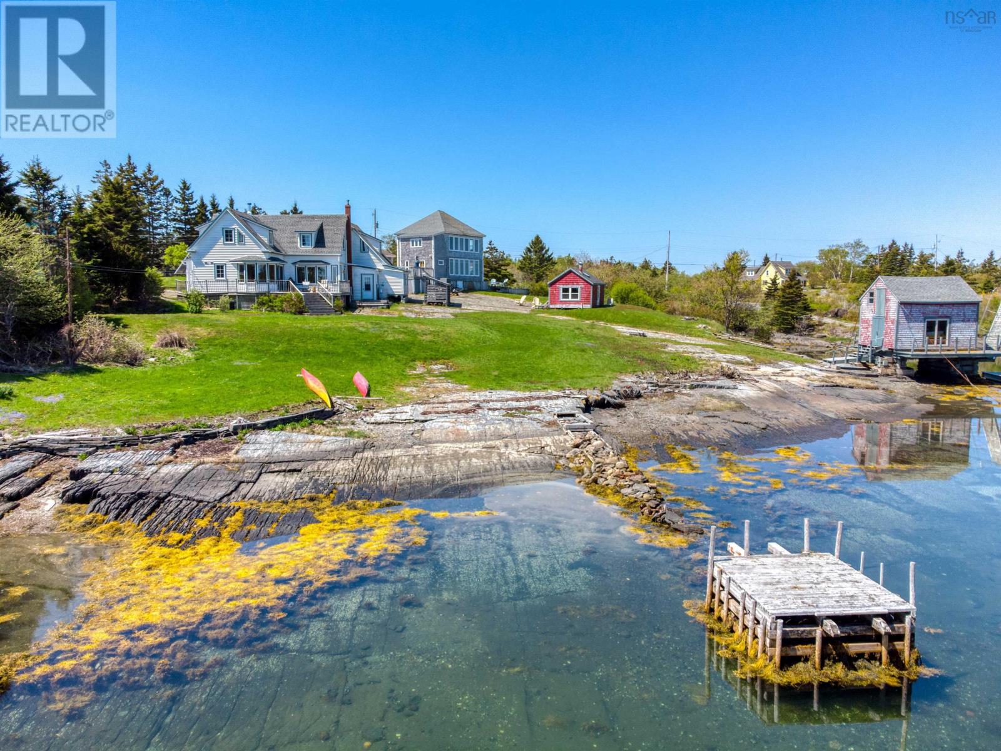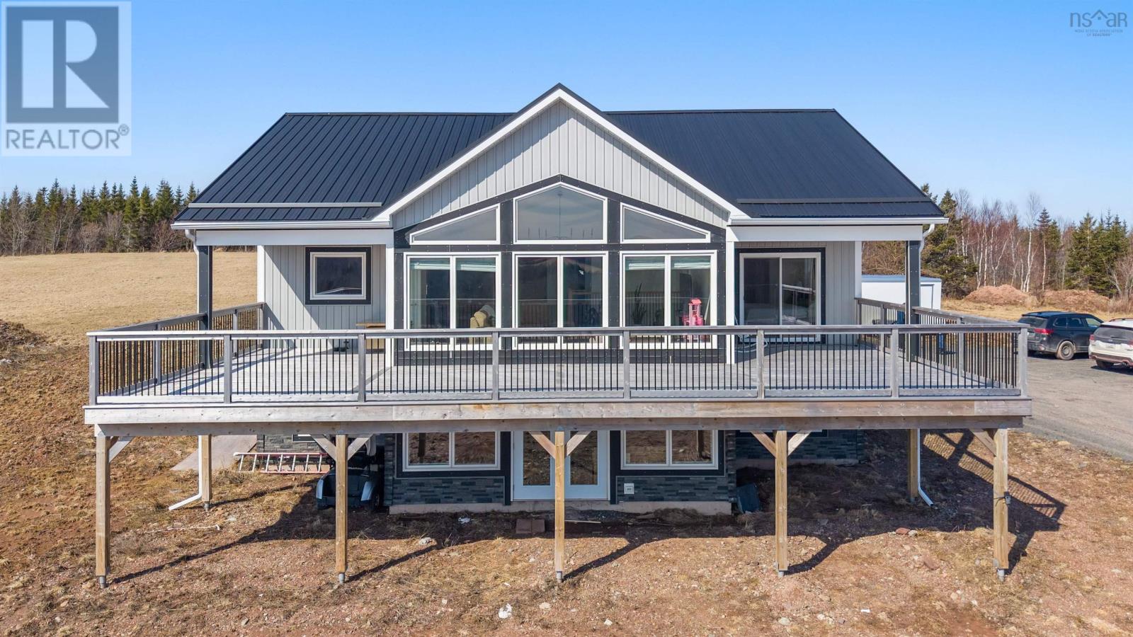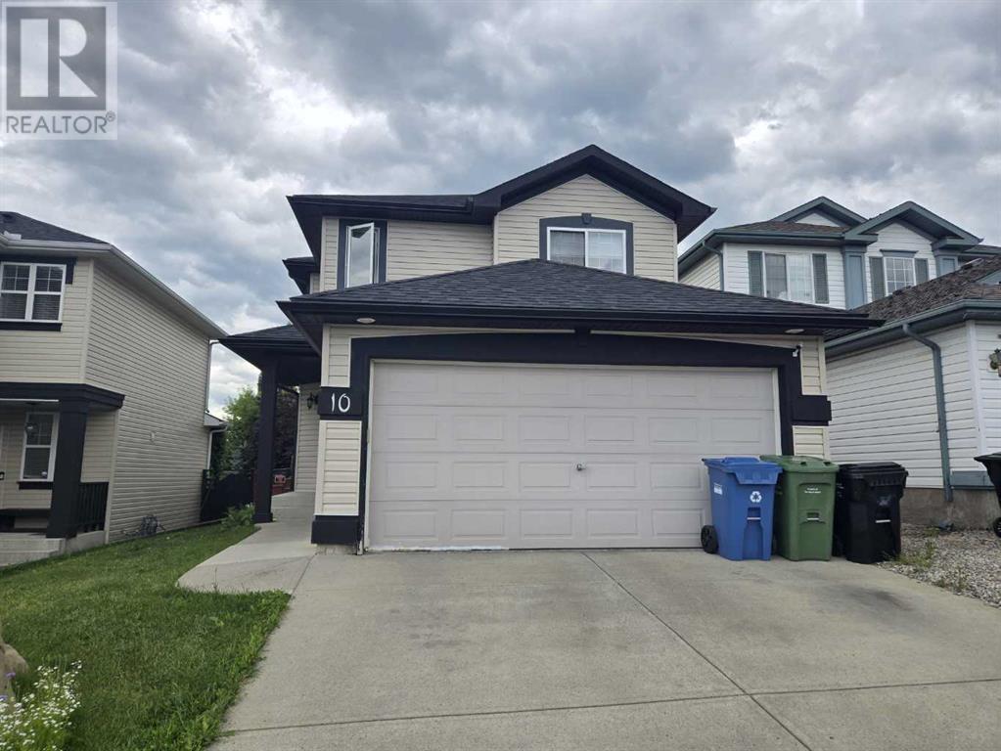1561 Kirkfield Road
Kawartha Lakes, Ontario
Excellent opportunity to own a picturesque 21.96-acre (per Geowarehouse) property located just south of Kirkfield with approximately 147.5 feet of frontage along Kirkfield Rd. This property offers endless opportunities and would make an ideal location to build your dream home/estate. (id:60626)
RE/MAX All-Stars Realty Inc.
240028 Twp 460
Rural Wetaskiwin County, Alberta
BRING THE ANIMALS !!! Close to Wetaskiwin with PAVEMENT ALL THE WAY!!! This 8.80 ACRE PROPERTY has a set up for your hobby farm. Country style 2 story home over 2800 sq.ft with 4 bedrooms, 2.5 bathrooms and a full basement plus a 24'x31' attached heated garage. Main floor has a office directly from the garage, also basement access from the garage. You walk into your large kitchen with a view of the paddocks. Huge dining room off the kitchen and a massive family room with a wood burning stove. Main floor also has laundry and a washroom. Upstairs has 4 bedrooms, 4 piece bathroom, access to a second level deck. The primary bedroom has a 3 piece ensuite and a walk in closet. Many outbuildings including an AMAZING BARN with maternity pen and birthing stalls. Outside you have a squeeze shoot, loading dock, multiple paddocks, 3 more maternity stalls, granary, hay shed, large shelter, 3 auto waterers. Great opportunity for a hobby farm or to winter cattle. GST may be applicable. (id:60626)
Exp Realty
101 Cozy Crescent
Vaughan, Nova Scotia
Welcome to 101 Cozy Crescent, Vaughan a well-appointed 2 bed, 2 bath bungalow on a beautiful corner lot just under 1 acre in an upscale, lake-access community with protective covenants to safeguard your investment. Designed with comfort and practicality in mind, this home features vaulted ceilings, propane in-floor heating, quartz countertops and a propane generator that kicks in automatically during outages ideal for retirees or snowbirds. One bedroom is oversized and could easily be converted into two, offering flexible space. Enjoy a detached, double wired garage, prepped for in-floor heating. The home is wired for a hot tub, and the chain-linked fenced yard is perfect for a dog. All gutters are directed underground for easy drainage. Located just 15 mins to Ski Martock, 20 mins to Windsor, 30 mins to Chester, and 1 hour to Halifax this home offers a tranquil lakeside lifestyle with quick access to amenities. Turnkey, low-maintenance, and ready for your next chapter at Falls Lake! (id:60626)
RE/MAX Banner Real Estate (Bridgewater)
160 Mcgray Avenue
North East Point, Nova Scotia
Five bedroom four bath luxury home with picturesque ocean and beach views. This sophisticated home is sure to impress with its expensive modern floor plan. Located just steps away from a beautiful white sand beach. For the ambitious home chef, there is a state-of-the-art kitchen with custom cabinetry, quartz countertops, marble backsplash, spacious island, stainless steel appliances which includes a dining area. Patio doors lead to the spacious patio offering breathtaking views of North East Point Beach. The main entrance welcomes you to a formal foyer and beautiful spiral staircase. The kitchen and dining area are open to the modern family room with propane fireplace for added ambiance. Also on the main level is the living room, office, laundry area, 1/2 bath with upscale marble accent wall and attached double car garage. Above the garage is a large loft, great for guests or extended family. A sophisticated landing at the top of the spiral staircase provides a natural transition to the upper level. Upstairs is two full baths and four bedrooms, including the luxurious primary offering gorgeous views, modern ensuite complete with tiled shower, whirlpool tub and custom built vanity with double sinks. The home offers floor to ceiling windows in majority of the spaces, allowing natural light to flood this upscale home. It is equipped with five heat pumps for efficient heating and cooling. The lower level offers a bedroom, gym, lots of storage space, workshop, utility room and single car garage. The exterior is beautifully landscaped with rock walls, granite steps, mature shrubs, pond, paved driveway and a detached 24X32 garage built in 2010 offering a loft on the second level. The patio is perfect for relaxing or entertaining offering sweeping ocean views. (Furniture is negotiable) (id:60626)
Keller Williams Select Realty
4340 Kelway Road
Burns Lake, British Columbia
* PREC - Personal Real Estate Corporation. Exceptional 3-bed, 2.5-bath home on 150 private acres just minutes from Burns Lake. Impeccably maintained with evident pride of ownership throughout. Features include a 26' x 18' heated shop, 27' x 15' pole shed with power and water, greenhouse, fenced garden, and an extensive network of cleared trails. Enjoy breathtaking views of Burns Lake and the surrounding hills. Relax in the included hot tub and soak in the peace and privacy. A healthy stand of merchantable timber adds future value (to be assessed by buyer). A rare opportunity offering space, comfort, and self-sufficiency in a truly stunning setting. (id:60626)
Royal LePage Aspire Realty
458 River Road
Ottawa, Ontario
A Rare Urban Retreat with Endless Development Potential! Nestled on 1.3 acres of picturesque land, this unique property offers the perfect blend of tranquility and convenience. Located just 6 minutes from the LRT & Riverside South Town Centre, 10 minutes from YOW airport, and mere steps from the scenic Rideau River, this is a prime opportunity for investors, developers, or those looking for a peaceful escape close to the city. Cute two-bedroom bungalow features a formal living room with a warm gas fireplace, a separate dining room that flows into a character-filled kitchen with Tudor beams and beautiful skylights. Two generously sized bedrooms and a full bathroom complete the layout. Offered AS-IS, WHERE-IS. (id:60626)
Sutton Group - Ottawa Realty
676 Coopers Drive Sw
Airdrie, Alberta
Welcome to 676 Coopers Drive, an exceptional two-story walk-out home nestled in the highly sought-after and award-winning community of Coopers Crossing. Renowned for its sophisticated streetscape, architectural elegance, and extensive walking path system, Coopers Crossing offers a lifestyle that seamlessly blends convenience, community, and natural beauty. This beautifully appointed family home boasts stunning curb appeal and an ideal location backing directly onto serene green space and parkland, providing privacy and peaceful views year-round.Step inside to discover a spacious, open-concept layout designed with both functionality and style in mind. The gourmet kitchen features an abundance of counter space, rich cabinetry, and ample storage, making it perfect for culinary enthusiasts and entertainers alike. The main level is anchored by a stylish three-sided fireplace that elegantly separates the generous living room and dining area, while oversized windows flood the home with natural light, highlighting the warm hardwood floors. A dedicated home office offers the perfect work-from-home solution, a feature in high demand in today’s market.Upstairs, the layout continues to impress with three spacious bedrooms, including a luxurious primary retreat complete with a large walk-in closet with direct access to the upper-level laundry room. The spa-inspired five-piece ensuite showcases a stand-alone glass shower, deep soaker tub, and dual vanities. The secondary bedrooms are well-proportioned, ideal for children or guests.Enjoy the Central Air in the summer time or head out to the fully landscaped backyard is a true oasis, backing directly onto green space and the extensive pathway system that weaves through the community, offering effortless access to schools, including the nearby Catholic high school, as well as parks, shopping, and all essential amenities.With its premium location, family-friendly floor plan, and timeless finishes, this is a rare opportunity t o own a truly turn-key property in one of Airdrie’s most prestigious neighbourhoods. Act quickly—homes of this caliber in Coopers Crossing do not stay on the market long. (id:60626)
Real Broker
399 South Side Road
Stonehurst South, Nova Scotia
"The cure for anything is salt water: sweat, tears, or the sea" and here at 399 South Side Road, you'll discover why generations of Nova Scotians have found their peace by the water's edge. Nestled along 160 feet of pristine coastline in the cherished community of Stonehurst, this 4-bedroom, 2-bathroom home offers 1,980 square feet of authentic coastal living, but this isn't just another oceanfront property it's your invitation to become part of something timeless. This thoughtfully updated home honors its coastal roots while embracing modern comfort. A cozy wood stove (2020) creates the perfect spot for crisp Maritime evenings, while the efficient heat pump system ensures year-round comfort. The installation of a septic system (2020) and solar array and EV charger reflect responsible coastal stewardship. An existing crib with the potential for floating or permanent wharf installation makes this property perfect for boaters seeking direct water access. Stonehurst isn't just beautiful it's perfectly positioned for the Nova Scotia experience. Hidden inlets and some of the East Coast's most celebrated kayaking waters await your exploration, whether you're seeking the quiet contemplation of dawn paddling or the joy of sharing these waters with friends. You're also just a mere 10 minutes from the vibrant streets of Lunenburg's UNESCO World Heritage district (where colorful buildings and maritime heritage create one of Canada's most photographed townscapes) and 75 minutes to Halifax. Here, doers and dreamers discover that extraordinary adventures often begin by simply stepping onto your deck and breathing in the salt air. (id:60626)
Engel & Volkers
Engel & Volkers (Lunenburg)
458 Farm Road
Heatherton, Nova Scotia
This is your chance to be the proud owner of a stunning 2 year old home located just 15 minutes outside of Antigonish. This beautiful two story is perched on a hill top allowing for endless views of the country side. Walking through the main door you'll love the built in organizers in the mud room which is set off to the side. As you step through to the open concept living area you are sure to be impressed by the elegant and functional custom kitchen and built in dining table. Along with loads of cupboard and counter space the most adorable pantry ensures all the kitchen storage you'll need. The vaulted ceilings and floor to ceiling windows really show case how bright and airy they main living area is, and the large veranda is easily accessible through the sliding door allowing for easy entertaining in the summer months. Your new primary bedroom is spacious and cozy with additional access to the partially covered veranda, a custom walk-in closet and beautiful ensuite. With 3 additional bedrooms, a MASSIVE family room, walkout basement and so much more this lovely home is picture perfect and ready for a new family to fill it with memories! (id:60626)
RE/MAX Nova (Halifax)
10 Bridlecreek Park Sw
Calgary, Alberta
Welcome to 10 Bridlecreek Park SW—a beautifully maintained 2-storey detached home in the heart of family-friendly Bridlewood, offering 1,519.5 sq ft RMS above-grade space with 3 spacious bedrooms upstairs, including a primary suite with a 4-piece ensuite and walk-in closet. The bright main floor features a large living room, dining area, and a well-appointed kitchen with pantry, opening onto a private deck and patio perfect for outdoor enjoyment. A finished basement adds a fourth bedroom, family room, recreation space, and ample storage. This home also includes a double attached garage and sits on a quiet cul-de-sac, just minutes from top schools, parks, Fish Creek, and all amenities. Bridlewood is known for its community charm, natural beauty, and quick access to Stoney and Macleod Trail—making this the perfect home for families or first-time buyers! (id:60626)
Comox Realty
106 Second Concession
Brantford, Ontario
Build your Dream Home with this 18+ acre property located 15 mins east of Brantford/403, 25 mins to Ancaster/Hamilton, 20 mins to Kitchener or Woodstock. This property overlooks peaceful, treed and rolling terrain enjoying 18+ acres surrounded with treed boundary lines ensuring secluded, private and natural settings. A blank canvas (there is an unlivable home currently on the property, but the foundation may be salvageable, all as is) for a custom home/multigenerational home or the hobby farm you have always dreamt about. There is a 2 story Barn and enough land for horses/Equestrian farm for them to gallop on, chickens to range freely or other options. Ideal investment for expanding Cash Crop Farmers as this land is zoned OS/A. There is an Equestrian, 2 story barn with storage, workshop and horse paddocks, along with Agricultural hay that has been harvested in the past on the property. The Buyer/Buyer’s lawyer to do their own work re workable acreage amount, zoning, attaining of all required building permits/approvals from relevant government bodies, municipal/conservation & potential developmental/lot levy costs, services. DO NOT walk the property without an appt (id:60626)
Right At Home Realty
114 Laguna Village Crescent
Hamilton, Ontario
Discover an incredible opportunity to own a stylish and spacious FREEHOLD end-unit townhome in one of Hamilton's newest communities, Summit Park. Thoughtfully designed for family living, this 2022 turnkey home offers 3 bedrooms, 3 bathrooms, and 1,510 sq ft of bright, contemporary living space. Step into an inviting open-concept layout that seamlessly connects the living, dining, and kitchen areas. The kitchen shines with sleek stainless steel appliances and a quartz counter island. Upstairs, the large primary bedroom features a walk-in closet and a private 4-piece ensuite bathyour own relaxing retreat at the end of the day. The built-in garage with inside entry simplifies your daily routine. The full, unfinished basement offers a blank canvas for your dream rec room, home office, and/or gym. Enjoy a peaceful, friendly neighbourhood just minutes from excellent amenities and everyday essentials. Walk to a brand new high school and two elementary schools, and commute with ease via the Lincoln Alexander Parkway, Red Hill Parkway (both 10mins away) , and the upcoming Confederation GO Station opening this Fall. Whether you're growing your family or searching for a move-in ready home in a thriving community, this one checks all the boxes for space, style, and convenience. (id:60626)
Keller Williams Signature Realty



