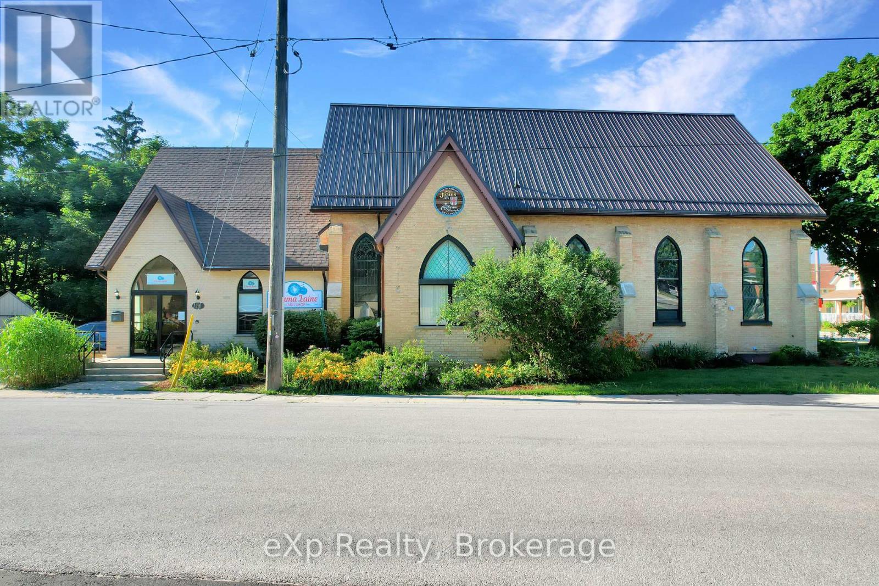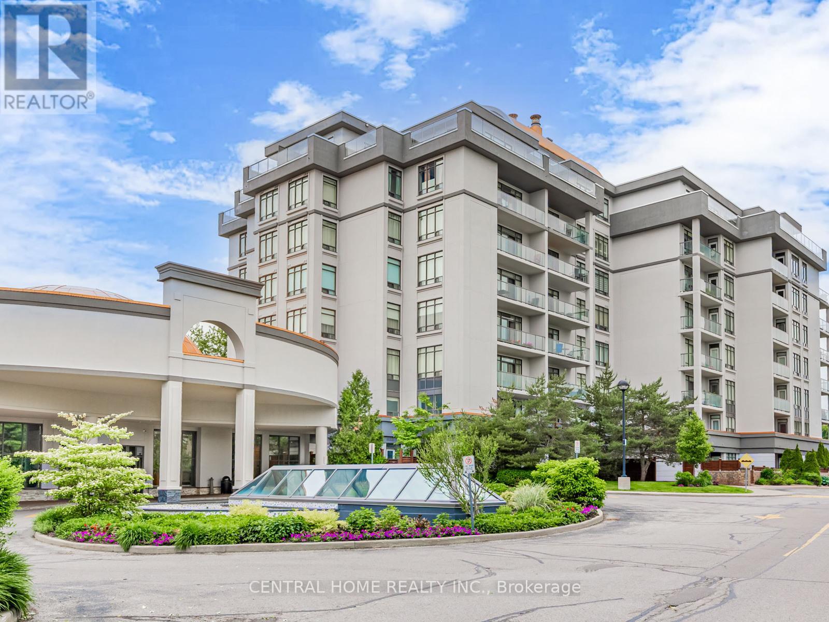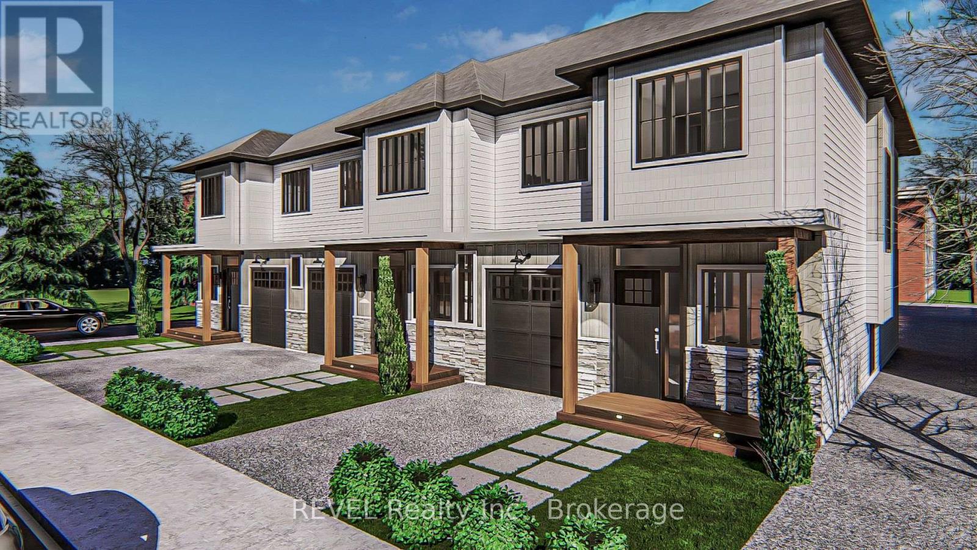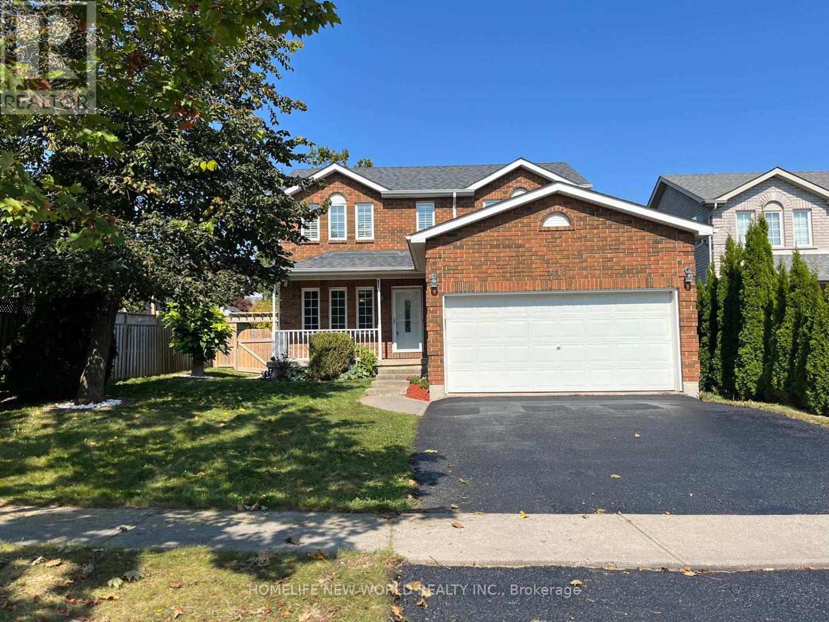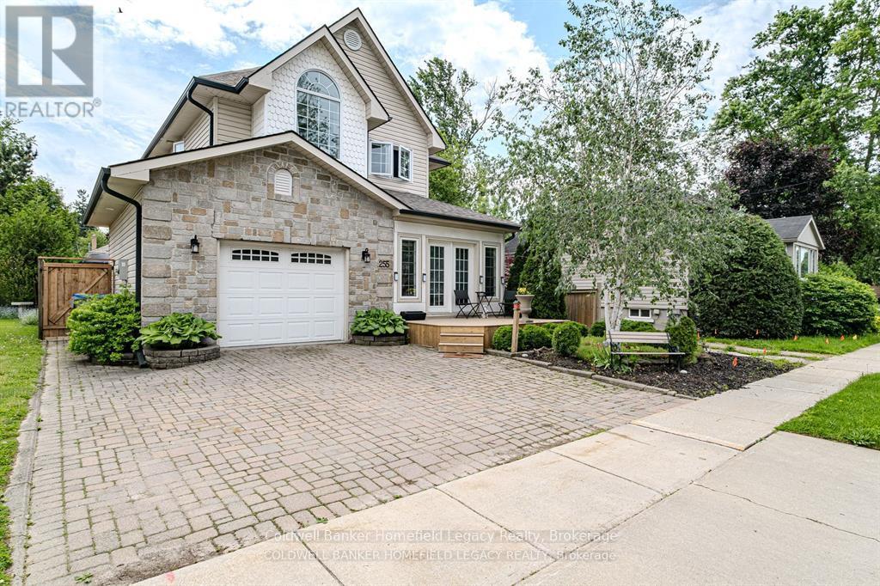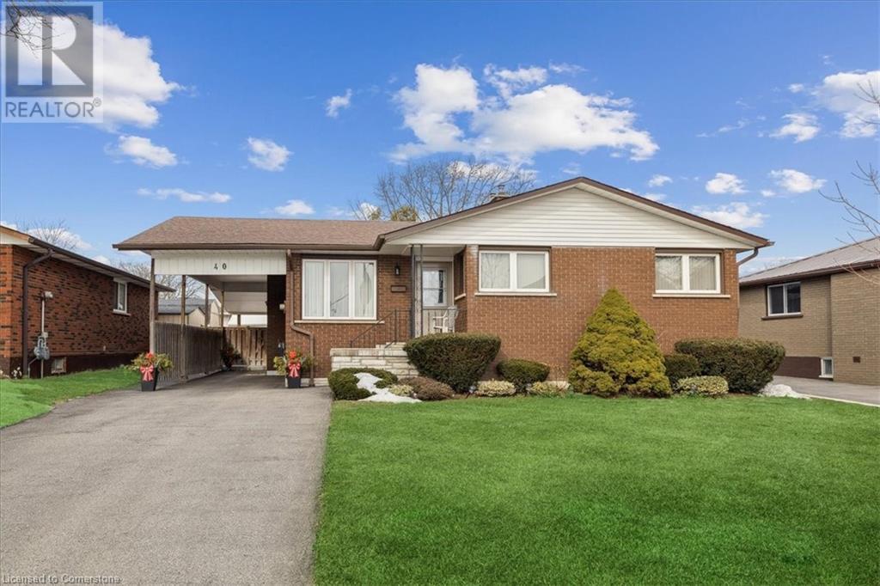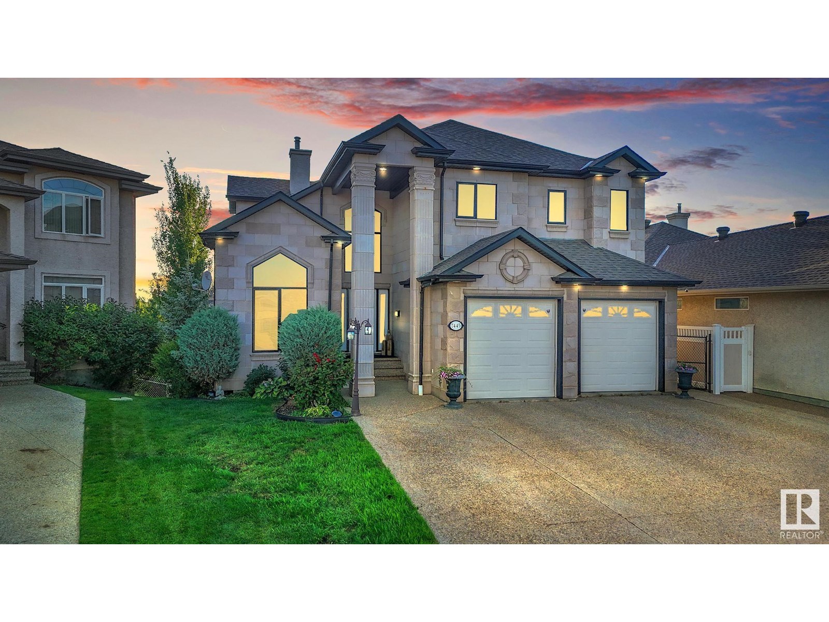5704 Trans Canada Highway
Malakwa, British Columbia
Discover an extraordinary 17.7-acre property along the stunning Eagle River, the perfect setting for a private retreat. With well-maintained trails, a swimming area, and sandy beaches, this location is a paradise for outdoor enthusiasts, located right across the highway from Eagle Pass Trail-head, which is renowned for its exceptional Sledding and Backcountry opportunities. The updated home features four bedrooms, one bathroom, a spacious country kitchen, an expansive living room, a screened-in veranda, and an attached single-car garage. A concrete no-post fence at the front shelters the property and provides privacy and a secure area for storing Snowmobiles, RVs, and vehicles. This impressive property comes with Multiple outbuildings, including a Bunkhouse, Workshop, Chicken coop, and a Machine storage shed featuring two covered bays. Additionally, a versatile 53-foot by 13-foot building, originally designed as a Kennel, offers incredible potential for a Pet resort. To capture extra revenue, established flower beds suitable for growing flowers for resale, billboard revenue, and fish gate-BC Fisheries. LISTED BELOW ASSESSED VALUE, by appointment only. (id:60626)
RE/MAX Revelstoke Realty
210 8th Street
Hanover, Ontario
Welcome to your new home and business, all under one roof! This beautifully renovated church combines the best of both worlds. The living quarters, featuring two spacious bedrooms, have been extensively upgraded to provide comfort and modern amenities. The retail or business area is also modern and wheelchair accessible, including an elevator to the basement. The lower level, with its own entrance, bathroom, and modern kitchen, is perfect for a granny flat. The building and grounds are well maintained, ensuring a pleasant and welcoming environment for you and your guests. (id:60626)
Exp Realty
217 - 11121 Yonge Street
Richmond Hill, Ontario
Biggest 2+1 in this building**** Bright & Spacious Well Maintained Luxury 'Silverwood' 2 Plus Den- Approx. 1100 Sq Ft. Den, 2 Split Bdrms, 2 Full Baths, 9 Ft Ceiling * Walk-Outs To Large Balcony Facing Yonge Street, Upgraded Unit W/ Wainscoting, Upgraded Light Fixtures, Granite Countertops, Freshly Painted, Crown Moldings, Laminate & Ceramic Floors. 2 W/O To Private Balcony O/L Garden & Practical Open Concept Layout. Walking Distance To Transit & Shopping, Restaurants & Great Schools! 1 Parking + 1 Locker Included! (id:60626)
Central Home Realty Inc.
C - 574 Ontario Street
St. Catharines, Ontario
Welcome to Tristone Towns located in the heart of Port Dalhousie within 5 minutes of everything the charming city has to offer! This spacious 1850 sq.ft freehold end unit with walk out from the basement consists of 4 beds, 3 baths, with modern chic finishes throughout! Attached garage with unfinished basement for plenty of storage, or utilize the separate walk out entrance to finish the basement for extra income possibilities. Main floor consists of a total open concept feel between the kitchen, dining, and great room with a 2pc bath for convenience. Second floor consists of 4 spacious bedrooms, primary bedroom w/3 pc ensuite and walk in closet, another 4 pc bathroom and second floor laundry! Whether you want to enjoy the Lakeside park or enjoy the surrounding trails, restaurants, shopping, Lakeside Beach, Port Dalhousie Pier, or beautiful Marina opening up to Lake Ontario this location will definitely not disappoint, and has something for everyone! Tarion warranty included. Target date of June/25 to break ground with these Towns and a completion date projected to be just before Christmas. (id:60626)
Revel Realty Inc.
416 Rayner Road
Cobourg, Ontario
All Brick 3+2 Br, 3+1 Bath, Home in Desirable Terry Fox School Neighbourhood, Close to School, Walmart, Home depot, Canadian Tire, Hospital and 401. Spacious Eat in Kitchen W/O to Deck. Fam Rm w/Cozy fireplace, Main Flr Laundry, Inviting Master Br W/Ensuite & So much more. 5 mins drive to Historical Downtown Cobourg, Cobourg Marina, Beach (id:60626)
Homelife New World Realty Inc.
255 Water Street S
St. Marys, Ontario
**Welcome to 255 Water St S, St. Marys, Ontario!** This delightful two-story home, built in 2004, combines modern comfort with inviting spaces, featuring 3 spacious bedrooms and 1.5 bathrooms perfect for families or anyone seeking extra room to thrive. As you enter, you'll be greeted by a large entry hallway and cozy living room highlighted by a gas fireplace, creating a warm atmosphere for relaxing evenings. The main floor hosts a functional kitchen that connects seamlessly to the dinette area, which features a convenient walkout to the beautifully designed backyard ideal for outdoor dining and entertaining. Upstairs, the large primary suite offers a peaceful retreat, complemented by two additional bedrooms that are perfect for family or guests. The convenience of a laundry room on the second floor adds to the home's practicality. The basement features a generous recreation room and two-piece bathroom, providing ample space for leisure activities, hobbies, or family movie nights. Recent updates enhance the appeal of this property, including a brand-new back door (2023), an expansive back deck (2023), and a completed front porch for added curb appeal. The backyard has been thoughtfully redesigned, and the property includes 7 new fencing sections and a gate (2024) for added privacy. Situated within walking distance to downtown St. Marys, shopping options, and the scenic St. Marys swimming and fishing quarries, this home is a paradise for outdoor enthusiasts. With walking trails along the river just across the street, you'll enjoy endless opportunities for exploration and relaxation. Additional enhancements include complete eaves with gutter guards (2022), hard-wired fire alarms (2022), and professional duct cleaning in 2023. The garage has also been attended to, with all drywall repaired and freshly painted in 2023. This home truly is a gem, combining comfortable living with an unbeatable location. Don't miss your chance to make it your own! (id:60626)
Coldwell Banker Homefield Legacy Realty
106 Sgt Donald Lucas Drive
Paradise, Newfoundland & Labrador
This is our most popular bungalow design. The main level features an open concept kitchen and dining area with access to a 10 ft x 12 ft sun space sunroom, a living room with a propane fireplace, a primary bedroom with an ensuite and a walk-in closet, plus a second bedroom, a main bath, and a laundry area. The basement is undeveloped and ready for your personal vision. Allowances are available upon request. (id:60626)
Century 21 Seller's Choice Inc.
40 Purnell Drive
Hamilton, Ontario
This elegant single-family home sits on a tree-lined property in the highly desirable West Mountain area. This beautiful maintained bungalow with in-law potential is close to schools, churches, shopping, and bus routes.Hardwood floors throughout the main level, fresh paint, and a bright and open floor plan seamlessly connecting the kitchen to the living room and leading to the inviting, sunny backyard underneath the covered porch. This home boasts 3 bedrooms, 2 bath bungalow- ideal for the new family or the empty nesters. The lower level is fully finished and is quite large, offering ample storage and entertainment. Vast potential presents itself in the finished expansive space, w separate entrance. (id:60626)
Royal LePage State Realty Inc.
7445 162 Av Nw
Edmonton, Alberta
This stunning former SHOW HOME must be seen. Incredible floor plan with soaring ceilings in the entrance and massive great room, 4 upper bedrooms, 4 bathrooms, and a main floor den. Serene lakeviews and a fully finished walkout basement. This home is extremely well maintained by the original owners and shows pride of ownership throughout. Lovely neutral decor, newer appliances and all window coverings included. Gorgeous curb appeal with the timeless stone exterior; huge double deck with peaceful views of the lake in the huge backyard. Store all your extra items in the bonus storage room under the deck. The fully finished walkout basement includes a 3 way fireplace, theatre, bedroom with steam shower ensuite, wet bar and massive storage room. With over 3700 sq feet of beautifully designed space, this home checks all the boxes! (id:60626)
Royal LePage Arteam Realty
77 Arcade Crescent
Hamilton, Ontario
Welcome to a truly welcoming home that starts with the enclosed front foyer, then the formal front door entrance to the center hall plan featuring an elegant wood spindle and stairs. The hardwood-floor hallway leads to the spacious, sunlit living room. At the rear of the main floor is a bedroom or home office with garden doors to the 450-square-foot wood deck. Adjacent is a four-piece bath. To the left of the staircase is the formal dining room, with access to the custom oak cabinets featuring a gas countertop stove, a wall-mount gas oven, and an under-counter dishwasher. The kitchen was extended to give a view of the deck and yard. The second floor features two spacious bedrooms, a large walk-in closet in the primary bedroom, and a four-piece bath between them. All windows are vinyl-clad double-glazed thermo-pane. The above-ground pool has a new pump and filter. The rear yard has an 8ft x 12ft. storage shed. (id:60626)
RE/MAX Escarpment Realty Inc.
214 - 125 Western Battery Road W
Toronto, Ontario
Welcome to Not Your Typical Shoebox Condo A Rare Loft-Style Gem in Liberty Village Beautifully reimagined from a two-bedroom layout, this expansive 1+den loft-style suite offers exceptional space, flow, and functionality something rarely found in condo living. Dramatic double-height ceilings and a wall of west-facing windows flood the living area with natural light. Step out onto the oversized terrace perfect for morning coffee or evening unwinding and enjoy seamless indoor-outdoor living. The chefs kitchen is built for entertaining, featuring full-sized appliances, sleek cabinetry, and a quartz island ideal for gatherings or casual meals. The primary bedroom includes a private four-piece ensuite and terrace access, while the spacious den with its own double closet easily serves as a second bedroom, home office, or flex space. A second full bathroom with a walk-in shower adds to the comfort. Located in a quiet, tucked-away corner of Liberty Village, yet just steps to Metro, LCBO, cafes,restaurants, and the King Streetcar via the pedestrian bridge. Enjoy top-tier amenities: a stunning lobby, 24-hour concierge, fitness centre, party room, rooftop terrace, and visitor parking. With parking, a storage locker, and low maintenance fees included, this is the perfect blend of style and space. (id:60626)
Right At Home Realty
206 Sunrise Common
Cochrane, Alberta
Welcome to 206 Sunrise Common, a stunning property built in 2021 offering over 2,800 sq ft of fully developed luxurious living space. This home boasts a heated garage, and a beautifully tiered backyard with a retaining wall, backing onto a future walking path and green space for added privacy and enjoyment.Step inside to discover high ceilings and triple-pane windows on the main floor, complete with elegant 8 ft doors, including a sliding door that opens to the backyard. The fully finished basement, with a separate entrance, features a wet bar, a four-piece bath, a bedroom, a family room, ample storage, and a room currently set up as a gym space.Upstairs, you’ll find the convenience of a laundry area, and the master suite is a true retreat with its vaulted ceiling and mountain views. The bonus room also features a vaulted ceiling, adding to the spacious feel of the home.Built by Avi, this home comes with extra stone detailing on the front for enhanced curb appeal. The main floor includes an office/flex space and a walkthrough pantry that connects the garage to the kitchen. Culinary enthusiasts will appreciate the gas range, built-in microwave in the island, quartz countertops, and the large island , all perfect for entertaining.Enjoy cozy evenings by the gas fireplace, which features a stunning floor-to-ceiling stone finish. Don’t miss this exceptional opportunity to own a home that perfectly blends comfort, style, and functionality.Located close to the Ranchview K-8 school, St. Tims 8-12 high school, shopping, walking paths , parks. Sunset is a family friendly neighborhood. Book your showing today! (id:60626)
Cir Realty


