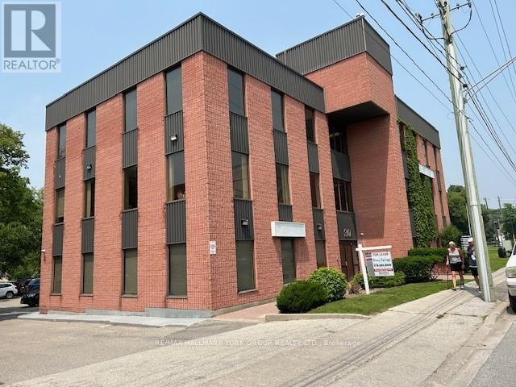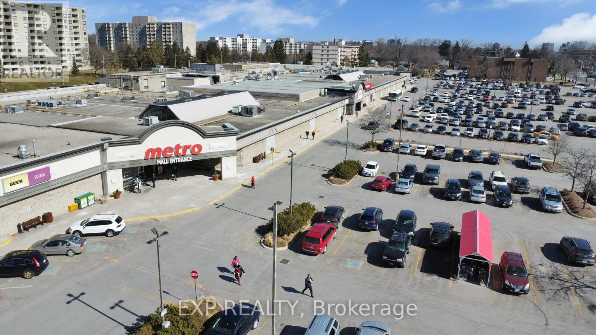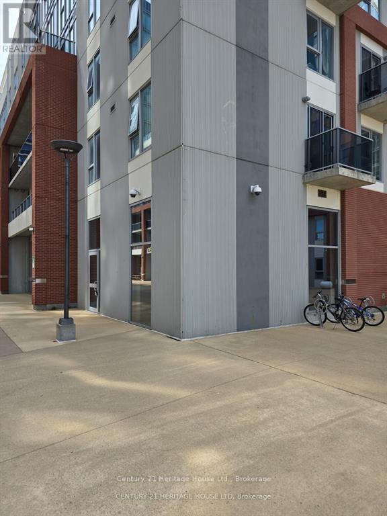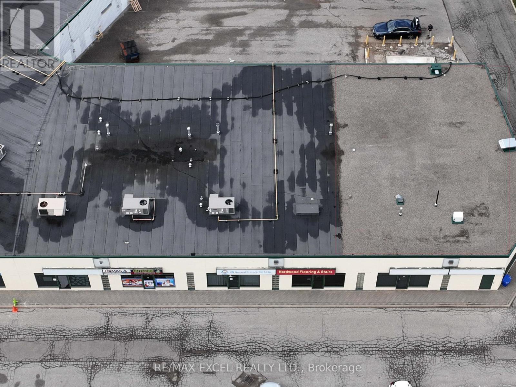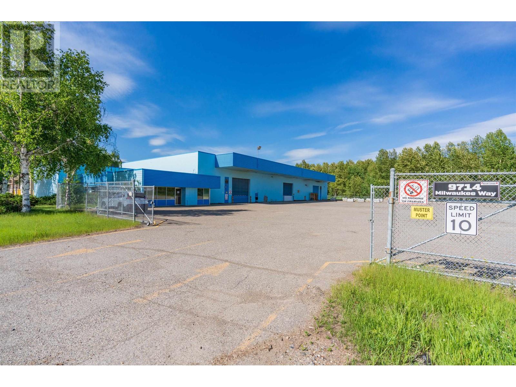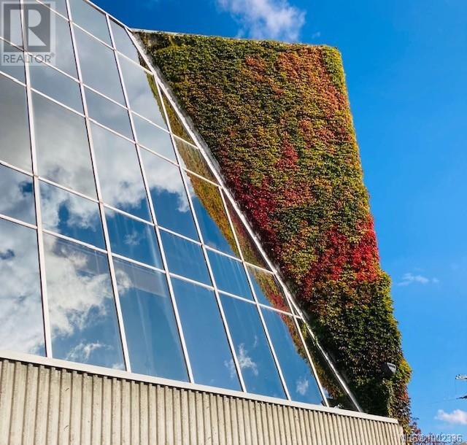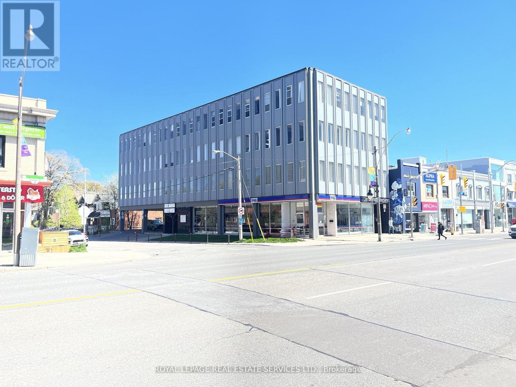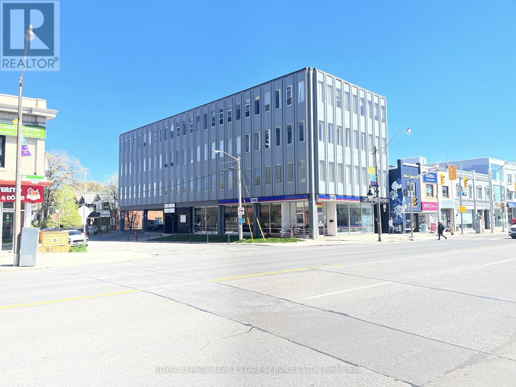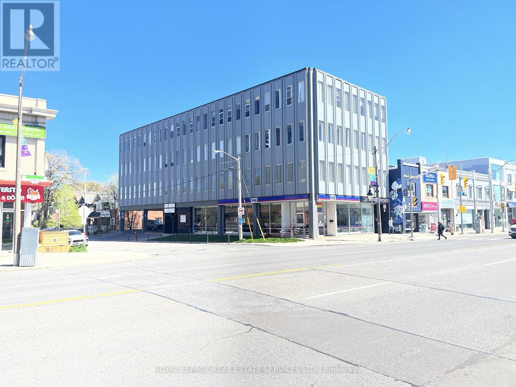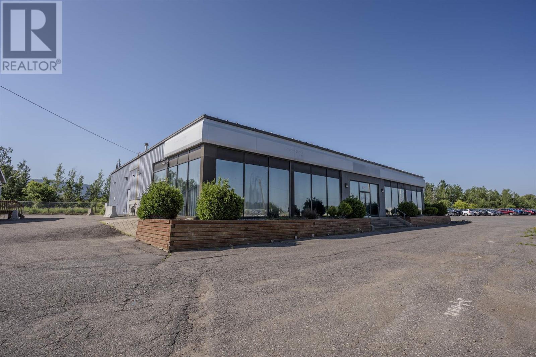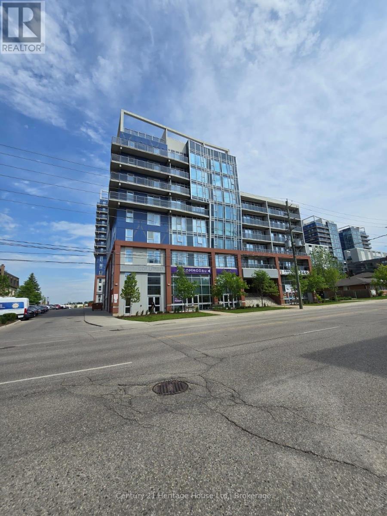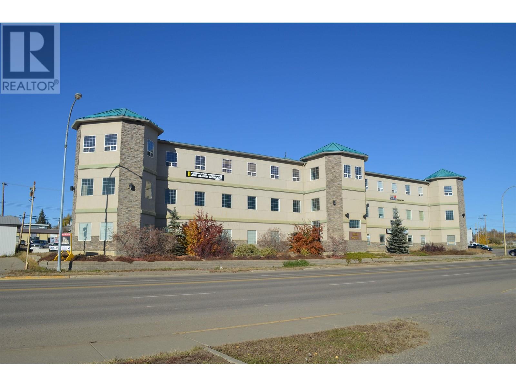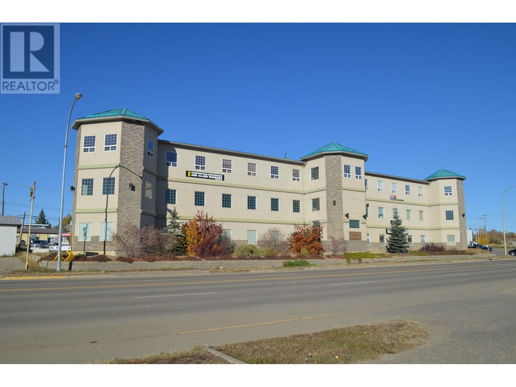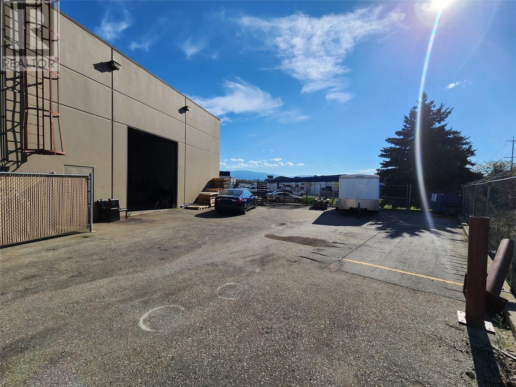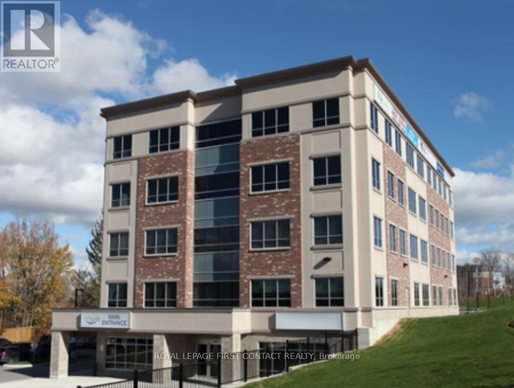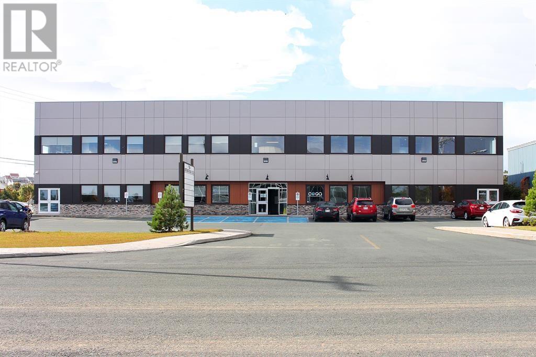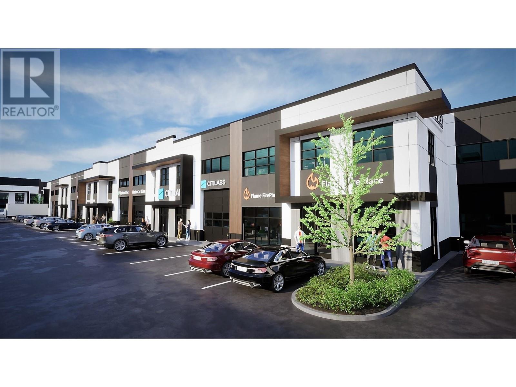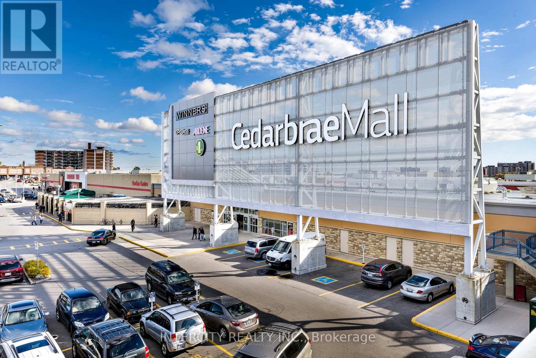100 - 30 Prospect Street
Newmarket, Ontario
Prime Central Location For Medical / Related Professional Offices * Directly Across From Southlake Regional Health Centre * Public Transit At The Door * Available Immediate or TBA * Bright Mainfloor Front Corner Suite W/existing Private Medical Offices with sinks, Plus Reception / General Office Area, 2 Ensuite 2 pc Washrooms, & Kitchenette * All Utilities (Heat&A/C) Included In Rent * Public Elevator * Also Locked Private Separate Washrooms Outside Suite * (id:60626)
RE/MAX Hallmark York Group Realty Ltd.
12 - 301 Oxford Street W
London North, Ontario
Unit 12 is equipped with its own exterior entrance facing over 2,200 PET FRIENDLY apartment units within steps of this unit. Close proximity to Downtown, Western University, and easy access to public transportation routes. The Mall with its 50+ stores is in a dense, and diverse populated area, surrounded by countless hi-rise apartments and excellent exposure fronting onto one of Londons busiest arterial roads, Oxford Street. Anchored by Metro, and Shoppers Drug Mart, this mall is home to many other businesses such as the Passport Office, Stacked Burger, Chatr Mobile, the Public Library, a fully Tenanted Food Court, Ginos Pizza, and much more! Unit 12: 2,321 SF located by the North Entrance next to the Food Court. Annual $18 Net + $16.10 Additional rents ($6,595.50 plus hst monthly) Landlord will assist qualified Tenants in building out a signature space! (id:60626)
Exp Realty
215 - 130 Columbia Street W
Waterloo, Ontario
Unit 215 at 130 Columbia St W (The HUB) is an 869 sq ft partially finished corner commercial unit with fantastic exposure, available immediately in the heart of Waterloos University District and anchored by 600+ residential units above. Ideal for café, retail, medical, tech office, personal services, art gallery, library, museum, commercial school, financial services, nanobrewery, printing, restaurant, or pharmacy use. This high-visibility space includes water and gas in the TMIonly electricity is extra. The HUB features a vibrant commercial promenade, high foot traffic, ample parking, and is steps from the University of Waterloo and Wilfrid Laurier University. Perfect for businesses seeking a dynamic, walkable, and strategically located setting with built-in customer flow, flexible zoning, and unmatched accessibility. Dont miss the opportunity to grow your business in one of Waterloos most energetic mixed-use communities. (id:60626)
Century 21 Heritage House Ltd.
18 - 50 Anderson Avenue
Markham, Ontario
Fronting On Mount Joy Go Station With Ample Parking (Hwy48/Bur Oak). Very High Traffic Location. Suitable For Warehousing. (id:60626)
RE/MAX Excel Realty Ltd.
9714 Milwaukee Way
Prince George, British Columbia
Rare find in the BCR site! This 17,653 square foot light industrial warehouse building on 3.17 fully fenced acres is available for lease. The building is a well-maintained concrete block building with 176'x81' warehouse with 4 bay doors, including a loading dock and 176' of crane way for two 5 - tonne cranes and 27 ,600 square feet of pavement. Radiant overhead heat, compressor hookups and 3 phase power. Comes equipped with his & her bathrooms, a lunch room, staff room, office space & laundry room. M2 zoning and a clean Phase 1 Environmental Report conducted in 2022. (id:60626)
Century 21 Energy Realty (Pg)
31 - 160 Bradwick Drive
Vaughan, Ontario
Immediate access to Highway 7 & 407 at Dufferin Street interchange. Within close proximity to many local amenities. Ample parking. (id:60626)
Vanguard Realty Brokerage Corp.
320 256 Wallace St
Nanaimo, British Columbia
256 Wallace is an iconic office building located at the intersection of Wallace Street and Fitzwilliam in the Old City Quarter of Nanaimo. With easy walking to both downtown and the Old City Quarter we believe that this space can provide an ideal work environment for your business. Access is from the Island Highway provided by a direct link on 3rd Street. The location is a few city blocks walk to seaplane and is a short drive to both Hullo Ferry and BC Ferry terminals. This location ensures quick and efficient access throughout Central Vancouver Island and the lower mainland. Suite 320 offers a combination of private offices and open space across 2,982 sq. ft. with a commanding view toward Nanaimo's waterfront and Mount Baker in the distance. The space has a dedicated IT server room and is wired to provide data access throughout. Amenities also include a kitchen area with refrigerator and dishwasher, and ample storage. Upper floors have elevator access. (id:60626)
Nai Commercial (Victoria) Inc.
201 - 3335 Yonge Street
Toronto, Ontario
Great Built-out space just north of Yonge & Lawrence, steps to the Subway. Bus stop outside of Building. One office on glass, large open area on glass, corner unit with lots of natural light. East side of Yonge St. at Snowdown Ave/Fairlawn Ave. Easy building access and barrier-free. Ample Parking in the area. Upgraded HVAC and Elevator. Surrounded by Amenities. (id:60626)
Royal LePage Real Estate Services Ltd.
305 - 3335 Yonge Street
Toronto, Ontario
Great Built-out space just north of Yonge & Lawrence, steps to the Subway. Bus stop outside of Building. East side of Yonge St. at Snowdown Ave/Fairlawn Ave. Easy building access and barrier-free. Ample Parking in the area. Upgraded HVAC and Elevator. Surrounded by Amenities. (id:60626)
Royal LePage Real Estate Services Ltd.
407 - 3335 Yonge Street
Toronto, Ontario
Great built-out space just north of Yonge & Lawrence, steps to the Subway. Bus stop outside of Building. Suite 407 has One office on glass, open area, and kitchen. East side of Yonge St. at Snowdon Ave./Fairlawn Ave. Ample Parking in the area. Upgraded HVAC and Elevator. Surrounded by amenities. (id:60626)
Royal LePage Real Estate Services Ltd.
404 - 3335 Yonge Street
Toronto, Ontario
Great Built-out space just north of Yonge & Lawrence, steps to the Subway. Bus stop outside of Building. Three offices on glass, 1 internal office, reception & storage. East side of Yonge St. at Snowdown Ave/Fairlawn Ave. Easy building access and barrier-free. Ample Parking in the area. Upgraded HVAC and Elevator. Surrounded by Amenities. (id:60626)
Royal LePage Real Estate Services Ltd.
1480 Walsh St
Thunder Bay, Ontario
Fantastic Building for Lease right near the Airport and off HWY 61. The building offers 3,960 square feet of office space and 840 square feet of warehouse for a total of 4,800 square feet. Warehouse space offers 2 10' rolling doors. Zoning is Light Industrial and the building offers a huge parking lot, large windows with natural light, 12 ft. ceilings and a great layout. Landlord is willing to work with the Tenant to expand and develop. Please see Lot Diagram on listing as the East side of the property is not included in the listing (Schedule B). Additional rent is to be finalized by Landlord but is approximate at $8 psf. (id:60626)
Royal LePage Lannon Realty
700 - 920 Yonge Street
Toronto, Ontario
Tenant Can Lease Smaller Size Unit But Must On 1 Yr Terminat Clause. Professional Office Space With Private Offices. Total 10600 Sqft, Can Be Leased Separately As Well. Easy Access To Bloor And Rosedale Subway Stations. Impressive Building, Lobby, Washrooms And Facilities. 24 Hour Access. On Site Caring Management With Experience. Must Be Viewed To Be Appreciated. Large Windows In Two West Facing Rooms. **EXTRAS** Under Ground Parking Is Available with the property paid parking company (id:60626)
Homelife New World Realty Inc.
100 960 Chew Road
Quesnel, British Columbia
High visibility location with easy highway access. Perfect for fast foods, coffee shop or any business that requires a drive- thru. The space is 1605 square feet and is currently set up for a fast food outlet. * PREC - Personal Real Estate Corporation (id:60626)
Royal LePage Aspire Realty (Que)
611 - 365 Albert Street
Waterloo, Ontario
Unit 611 at The HUB offers 1,020 sq ft of prime commercial space available immediately in the heart of Waterloos University District, anchored by 600+ residential units above. Ideal for café, retail, medical, tech office, personal services, art gallery, library, museum, commercial school, financial services, nanobrewery, printing, restaurant, and pharmacy uses. Water and gas included in TMI, only electricity extra. Need more space? Combine with units 612, 613, 615, and/or 511. The HUB boasts high foot traffic, ample parking, and a vibrant commercial promenade steps from University of Waterloo and Wilfrid Laurier University. Perfect for high-visibility, high-traffic businesses ready to thrive. (id:60626)
Century 21 Heritage House Ltd.
310 10504 100 Avenue
Fort St. John, British Columbia
2223 sq ft Space Available, reception, waiting area, private offices and all of the plumbing in place for a salon, doctors office, spa to name a few. It also has its own private bath but there are also 3 restrooms per floor for client use. This is a great location for your new office space in a modern office complex with a great mixture of tenants from environmental companies, accountant, bookkeeper, and medical professionals. Located in the downtown area with easy access and lots of parking, elevator, gym and shared board room. Worry free with everything is included in your low monthly rent, from taxes, insurance, building maintenance, and utilities. Other available sizes and spaces available and willing to work with you. * PREC - Personal Real Estate Corporation (id:60626)
Century 21 Energy Realty
350 10504 100 Avenue
Fort St. John, British Columbia
This space is 930 sq ft and turn key, with a reception area 4 large offices with windows and a storage room & use of the 3 restrooms per level. There are also other spaces available in different sizes in this office complex. This is a great location for your new office space in a modern office complex with a great mixture of tenants from environmental companies, accountant, bookkeeper, and medical professionals. Located in the downtown area with easy access and lots of parking, elevator, gym and shared board room. Worry free with everything is included in your low monthly rent, from taxes, insurance, building maintenance, and utilities. Other available sizes and spaces available and willing to work with you. * PREC - Personal Real Estate Corporation (id:60626)
Century 21 Energy Realty
2714 Highway 97 N Highway Unit# 112
Kelowna, British Columbia
Open warehouse space available for sublease between Leathead Road and McCurdy Road, along Highway 97. This unit is approximately 3,011 sq ft. and includes a small private office and two overhead doors offering convenient access for deliveries and equipment. What truly sets this property apart is the generous 2,000 square feet of dedicated rear yard area with a solid private fence. This outdoor space is ideal for businesses needing exterior storage, vehicle or trailer parking, or room to operate equipment. The yard enhances the functionality of the space, offering added flexibility for a range of industrial uses. Zoned I2 – General Industrial, the unit is well-suited to a wide variety of operations. With easy access to major routes, this is a rare opportunity to secure industrial space with valuable yard area in a central and accessible location. (id:60626)
Venture Realty Corp.
103 5967 206a Street
Langley, British Columbia
Warehouse Space strategically in Langley Business Park, #103 - 5967 206A St, Langley with a total of 1,393.6 SQ FT with 595.6 SQ FT is Warehouse, 399 SQ FT is Office Space, and approximately 399 SQ FT of Mezzanine. I1 Zoning allows for a wide variety of uses. Base Rent starting at $21/Ft + approximately $6.20/FT NNN. Ceiling Height is 13'6" to Roof and 11'6" Clear. Loading is Grade. Garage Door is 10 Ft wide by 13 Ft high. Easy to show Monday to Friday 9am - 4pm. (id:60626)
RE/MAX Crest Realty
105 - 11 Lakeside Terrace
Barrie, Ontario
Positioned in close proximity to the Royal Victoria Regional Health Centre, our distinguished medical center specializes in comprehensive senior care services. Strategically situated by the highway, our facility houses an array of esteemed healthcare providers and professional services, featuring a pharmacy, radiology, and labs, ensuring convenient access and top-notch care for our valued community. **EXTRAS** 1.9 km to Royal Victoria Health Centre. Anticipated population of 298K by 2051. Workforce of approx. 1.7M within 100km radius. Median age 39.2. 10 Universities and Colleges in communicable distance.4 Major highways.85km to Toronto Pearson. *Subject to rent escalations. (id:60626)
Royal LePage First Contact Realty
101 19837 Telegraph Trail
Langley, British Columbia
Centrally located in Port Kells, this M-2 (General Industrial) zoned office space allows easy access to Highway 1 and suits uses which are related to light industrial activities/businesses, printing shops, or production studios. There are six marked parking stalls and two additional parallel parking stalls located in the paved area adjacent to the building. This space is available for immediate occupancy. (id:60626)
Royal LePage - Wolstencroft
14 International Place Unit#203
St. John's, Newfoundland & Labrador
Individual offices and cubicle workstations are available at 14 International Place, St. John's, NL, starting at $500 per month for cubicles and $600-1000 for offices, depending on size, plus overhead charges. This professional building offers low operating costs and is wheelchair accessible, with flexible floor plans and professional curb appeal to enhance your business presence. Located at the corner of the Trans Canada Highway and Portugal Cove Road, International Place Business Park is one of St. John's newest and most prominently situated campuses, adjacent to the St. John's International Airport. This high-exposure location on one of the city's busiest routes provides ample parking and is ideal for professionals with low foot traffic, such as accountants and lawyers. (id:60626)
Century 21 Seller's Choice Inc.
270 Hiram Walker Court Unit# 202
Kelowna, British Columbia
Modern new industrial complex offering unit sizes 1650 - 62,965. Lease rates for MAIN FLOOR, as mezzanines are optional. Precast const, 26' ceilings, 200 amp service, 500 lb load. Possession Q3, 2025. Call agent for brochure/details. (id:60626)
Royal LePage Kelowna
210 - 3495 Lawrence Avenue E
Toronto, Ontario
Move in ready office in renowned Cedarbrae Mall, easy location identification, over 103,00 households and population exceeding 291,000 nearby, additional parking renovation upcoming. Great environment for an office with all conveniences and triple A tenants as neighbours. Other units available. **EXTRAS** * 48 Hrs Notice For Showings.* Deposit Cheque To Be Certified. 1st & Last Months' Deposit Required. Please Provide Credit Check, Financials, Credit Application & I.D. W/ L.O.I. (id:60626)
Intercity Realty Inc.

