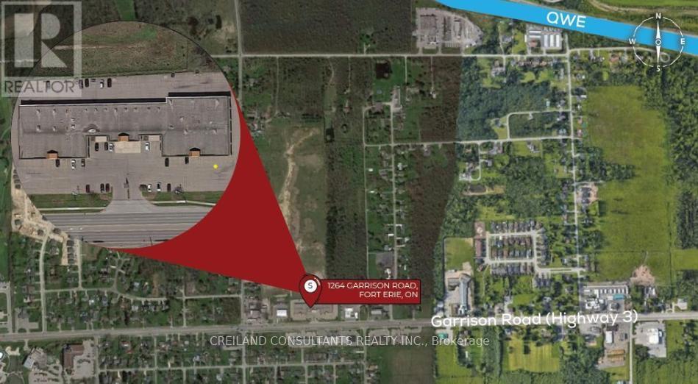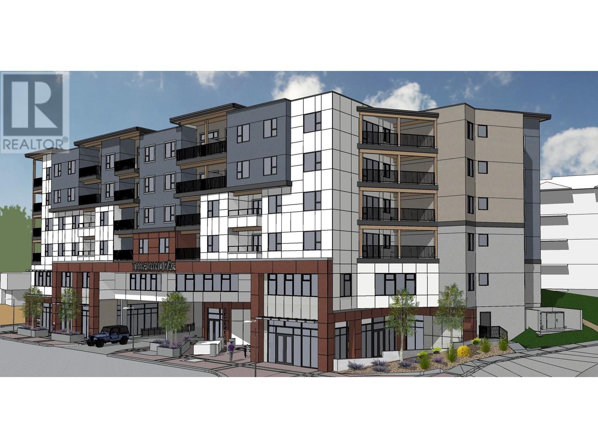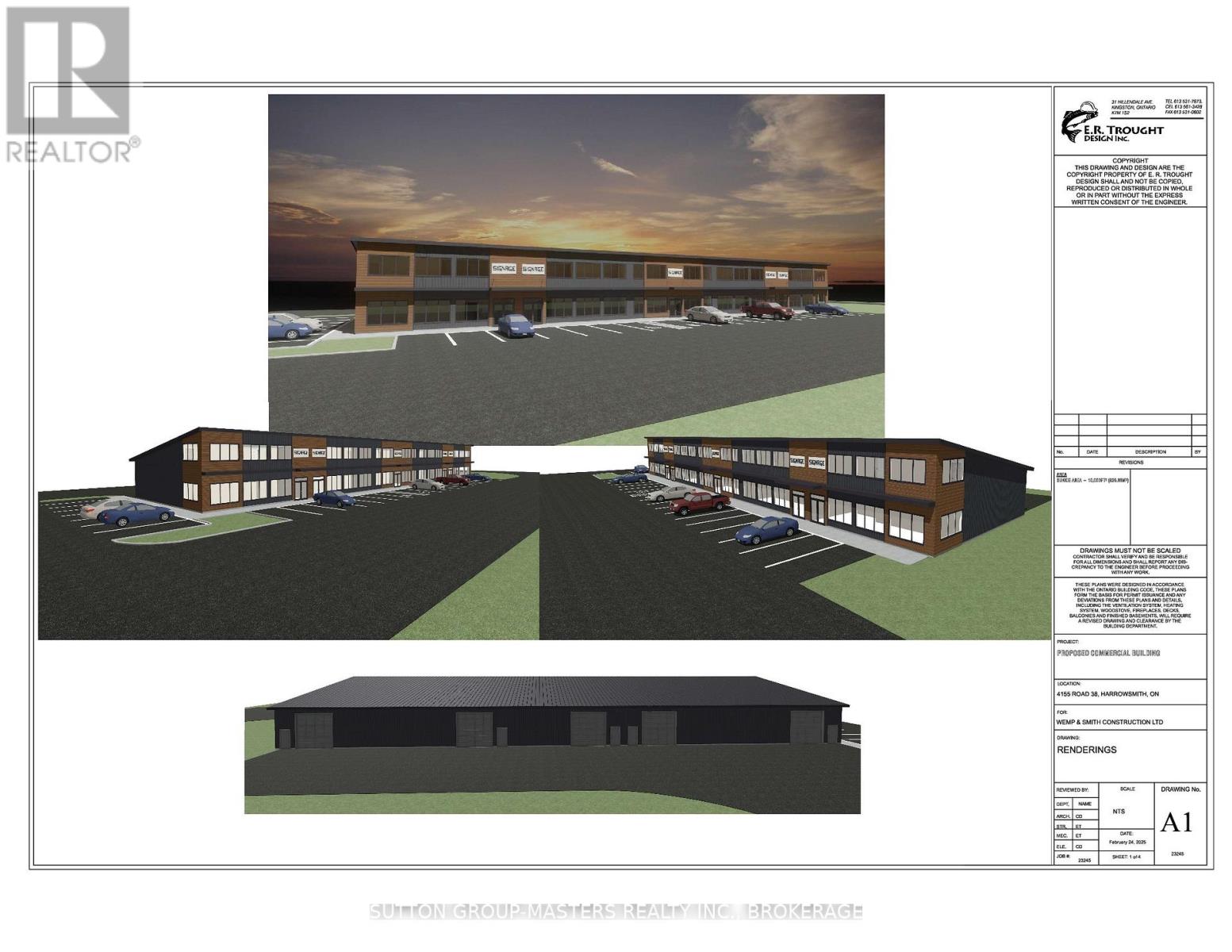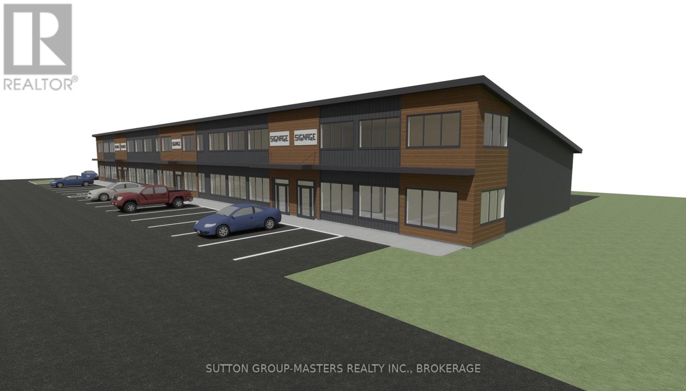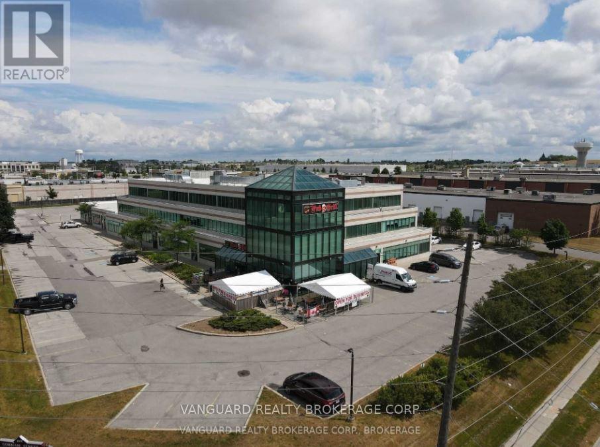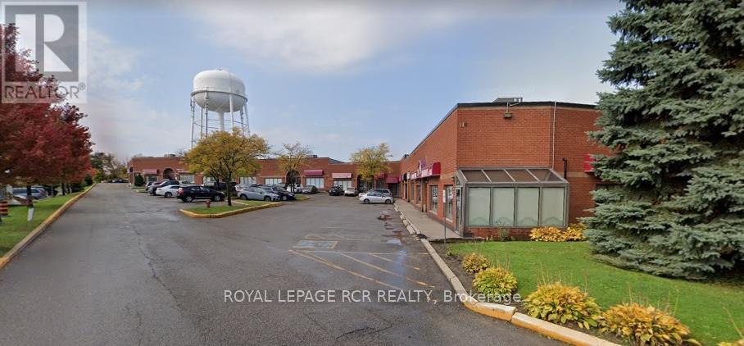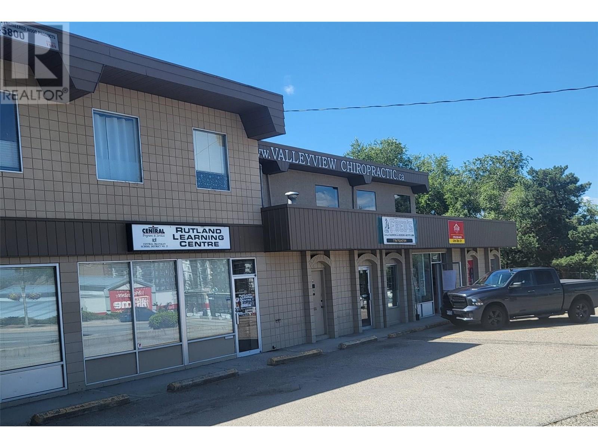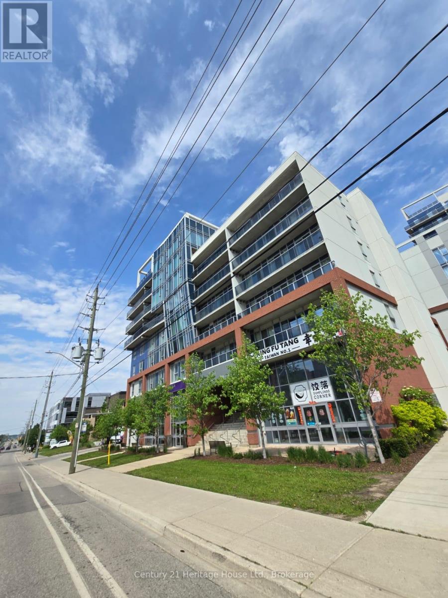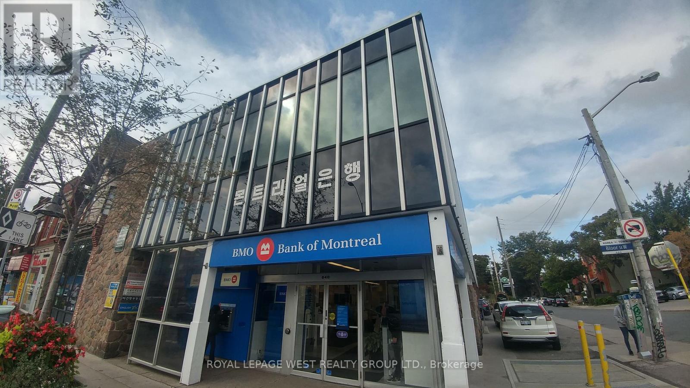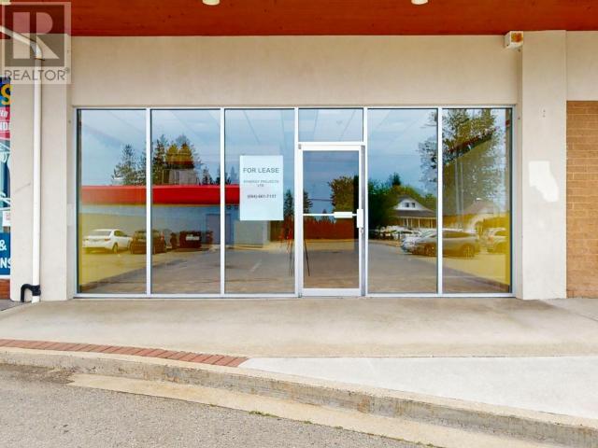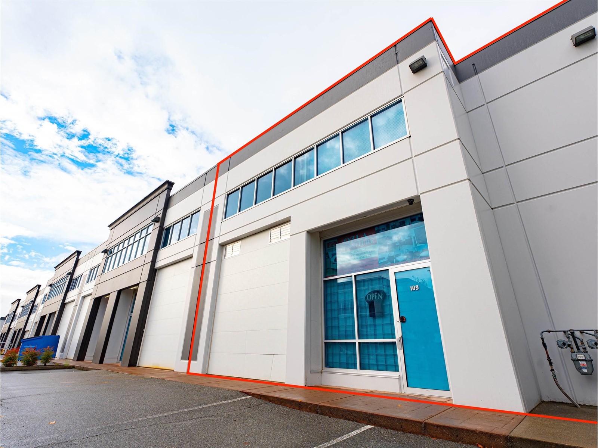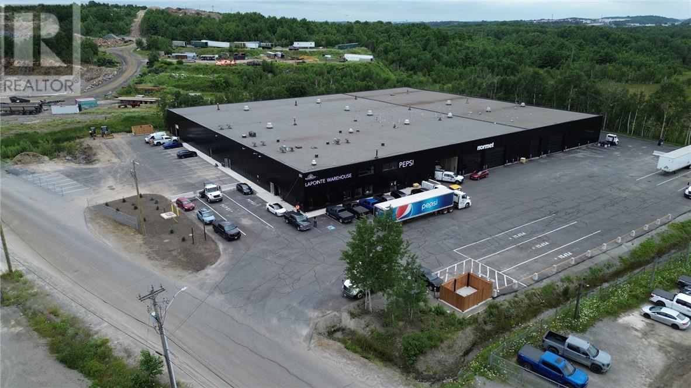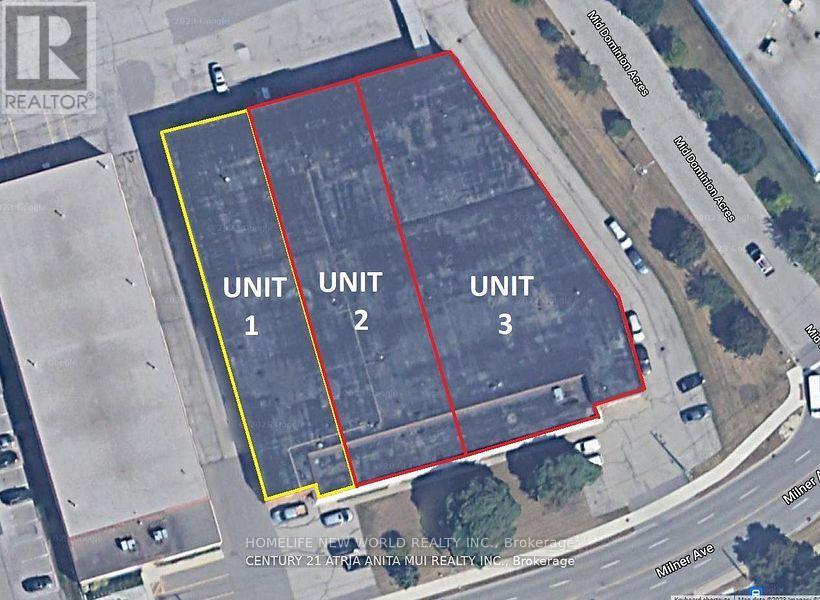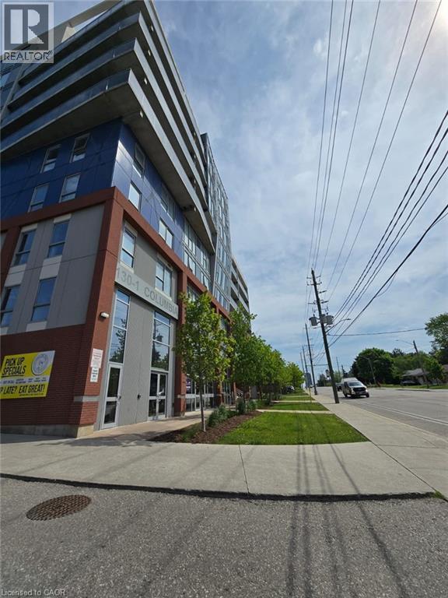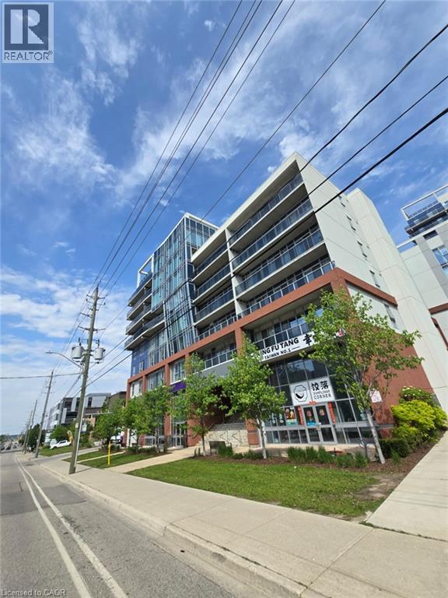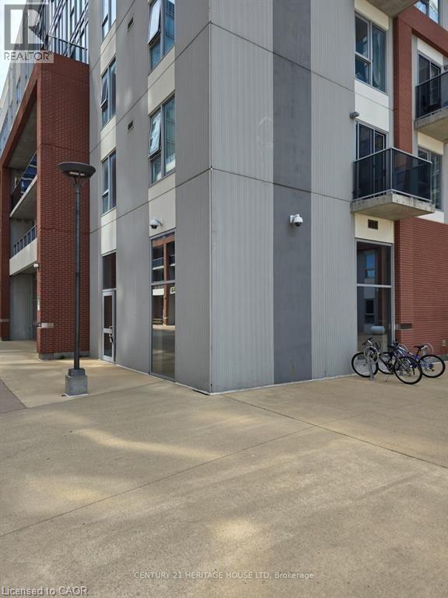U1a - 1264 Garrison Road
Fort Erie, Ontario
This retail plaza is located along high traffic commercial corridor Garrison Road which offers excellent visibility for your business. The plaza has a diverse range of tenants mainly medical and service: Optometrist, Pharmasave, Niagara Region Health, as well as a Nails & Spa, Dry cleaner, and large Logistics Company. U#1 is an end-cap unit. **EXTRAS** The property is conveniently situated close to schools, banks, grocery stores, restaurants, town hall, and is in close proximity to the US border. Ample surface parking available. (id:60626)
Creiland Consultants Realty Inc.
320 Tranquille Road Unit# Cru4
Kamloops, British Columbia
Proposed CRU4 at Innova on Tranquille Road is a brand new 2nd floor office space in North Kamloops that is ideally suited for a general office use. Expected occupancy is late 2026 or early 2027 for tenant improvements. This second floor shell boasts a high exposure to foot and vehicle traffic and is accessible by elevator, stairs or through an attached parkade. CNS Zoning - ideal for general office, assembly, personal services, trade or technology centre, education training, retail, cultural facility, communications facility, place of worship, recreation facility. Off street parking available in attached parkade at additional cost. Innova on Tranquille Road is a brand new mixed use residential and commercial development in close proximity to Bright Eye Brewing, 5 Bean Coffee and on the city bus route. Walking distance to Independent Grocers, Red Beard Cafe, YMCA and city parks. (id:60626)
Brendan Shaw Real Estate Ltd.
4 - 4155 Road #38
Frontenac, Ontario
Exciting opportunity to increase your business presence in South Frontenac! To be built by Wemp & Smith Construction Ltd. one of Eastern Ontario's finest builders, this purpose built 5-unit commercial plaza will be ready for occupancy Spring/Summer of 2026. Each unit is perfectly outfitted to accommodate your growing business. Unit #4 will be in an interior unit. The front of each unit will offer floor to ceiling glass, double front glass doors 72" x 96", 2 levels of office/retail space totaling 1161 sq-ft, spacious accessible 2 pc bath, large mechanical room and another 1152 sqft of garage/shop space at the rear with 12 x 12 door perfectly setup for your service related business. Each unit will be serviced by a propane or electric forced air furnace, cistern, separately metered for hydro and a communal septic system. Available at $18.00 per sqft gross rent with only your utilities extra. Road #38/Highway #38 is one of the areas busiest roads with annual average daily traffic of 8,100 vehicles (2023 study) with projections increasing this to just under 8,300 by 2033. This is a rare opportunity to invest in your business in South Frontenac! (id:60626)
Sutton Group-Masters Realty Inc.
3 - 4155 Road #38
Frontenac, Ontario
Exciting opportunity to increase your business presence in South Frontenac! To be built by Wemp & Smith Construction Ltd. one of Eastern Ontario's finest builders, this purpose built 5-unit commercial plaza will be ready for occupancy Spring/Summer of 2026. Each unit is perfectly outfitted to accommodate your growing business. Unit #3 will be in the center of the plaza. The front of each unit will offer floor to ceiling glass, double front glass doors 72" x 96", 2 levels of office/retail space totaling 1161 sq-ft, spacious accessible 2 pc bath, large mechanical room and another 1152 sqft of garage/shop space at the rear with 12 x 12 door perfectly setup for your service related business. Each unit will be serviced by a propane or electric forced air furnace, cistern, separately metered for hydro and a communal septic system. Available at $18.00 per sqft gross rent with only your utilities extra. Road #38/Highway #38 is one of the areas busiest roads with annual average daily traffic of 8,100 vehicles (2023 study) with projections increasing this to just under 8,300 by 2033. This is a rare opportunity to invest in your business in South Frontenac! (id:60626)
Sutton Group-Masters Realty Inc.
103 - 1091 Gorham Street
Newmarket, Ontario
Ground floor office space located at the corner of Gorham St and Leslie St with quick and easy access to Hwy 404. Ample free surface parking. (id:60626)
Vanguard Realty Brokerage Corp.
10215-10219 95 Avenue
Fort St. John, British Columbia
Exceptional SUBLEASE Opportunity in Downtown Core! This beautifully renovated 3,000 sq. ft. commercial building offers incredible potential for investors and business owners alike. Featuring modern upgrades throughout, the bright and spacious interior is designed for maximum functionality and comfort. Two large bays with 12' overhead doors provide versatility for a range of businesses, while the thoughtfully designed office spaces enhance productivity. An included neighboring lot offers valuable additional parking, an asset in the downtown core. Conveniently connected to city water and sewer, this turnkey property is move-in ready and primed for success. With its strategic location, high visibility, and adaptable layout, this is a chance to secure a building with unlimited potential! * PREC - Personal Real Estate Corporation (id:60626)
Century 21 Energy Realty
5 - 4155 Road #38
Frontenac, Ontario
Exciting opportunity to increase your business presence in South Frontenac! To be built by Wemp & Smith Construction Ltd. one of Eastern Ontario's finest builders, this purpose built 5-unit commercial plaza will be ready for occupancy Spring/Summer of 2026. Each unit is perfectly outfitted to accommodate your growing business. Unit #5 will be on the South West corner of the building. The front of each unit will offer floor to ceiling glass, double front glass doors 72" x 96", 2 levels of office/retail space totaling 1161 sq-ft, spacious accessible 2 pc bath, large mechanical room and another 1152 sqft of garage/shop space at the rear with 12 x 12 door perfectly setup for your service related business. Each unit will be serviced by a propane or electric forced air furnace, cistern, separately metered for hydro and a communal septic system. Available at $18.00 per sqft gross rent with only your utilities extra. Road #38/Highway #38 is one of the areas busiest roads with annual average daily traffic of 8,100 vehicles (2023 study) with projections increasing this to just under 8,300 by 2033. This is a rare opportunity to invest in your business in South Frontenac! (id:60626)
Sutton Group-Masters Realty Inc.
17 - 110 Pony Drive
Newmarket, Ontario
Small industrial unit for lease in great location. Close to Hwy 404, great natural light, large office/showroom. Clean unit with large drive-in door. Clean uses only please - no auto repair, woodworking etc. Would suit warhousing and showroom. (id:60626)
Royal LePage Rcr Realty
60 Elm Street
Sudbury, Ontario
Main floor corner suite office space with direct exposure to Sudbury’s busiest downtown intersection. This unit consists of a mixture of private offices , board room and open work areas .It has wheelchair ramp access as well as lots of storefront windows for natural light . Great signage opportunities are also available. In total there is 4,200 sq ft . Lease rate of $18.00 per sq ft includes all expenses except for utilities. (id:60626)
Royal LePage North Heritage Realty
202 - 640 Bloor Street W
Toronto, Ontario
Incredible Bloor St. W. location near Bathurst. Prime office space. Just steps from either Christie or Bathurst subway. Public parking directly behind building. (id:60626)
Royal LePage West Realty Group Ltd.
431 Highway 33 W Highway
Kelowna, British Columbia
Prime Office/Retail Space in Rutland – Highway 33 Exposure! Discover this versatile 1,302 SF main floor unit offering exceptional visibility and frontage on bustling Highway 33 in the heart of Rutland. Perfect for office or retail use, this space features: Customer parking on-site for convenience Direct street-level access for easy walk-in traffic Two bathrooms and a compact kitchenette for staff comfort High-traffic location ideal for maximizing exposure Available immediately, this unit is a rare opportunity to establish your business in a vibrant, accessible location. Contact us today to schedule a viewing. (id:60626)
Nai Commercial Okanagan Ltd.
613 - 365 Albert Street
Waterloo, Ontario
Unit 613 at The HUB offers 1,021 sq ft of prime commercial space available immediately in the heart of Waterloos University District, anchored by 600+ residential units above. Ideal for café, retail, medical, tech office, personal services, art gallery, library, museum, commercial school, financial services, nanobrewery, printing, restaurant, and pharmacy uses. Water and gas included in TMI, only electricity extra. Need more space? Combine with units 611, 612, 615, and/or 511. The HUB boasts high foot traffic, ample parking, and a vibrant commercial promenade steps from University of Waterloo and Wilfrid Laurier University. Perfect for high-visibility, high-traffic businesses ready to thrive. (id:60626)
Century 21 Heritage House Ltd.
201 - 640 Bloor Street W
Toronto, Ontario
Prime Corner Suite, providing five spacious offices. High ceilings, bright space, perfect for professional users. Just steps away from subway, and public parking behind building. Adjacent suite #202 (520 s.f.) also available. (id:60626)
Royal LePage West Realty Group Ltd.
C-4296 Joyce Ave
Powell River, British Columbia
FOR LEASE - This 1,627 sq. ft. retail unit, formerly Subway, in Westview Plaza enjoys prominent visual exposure to the main thoroughfare through Powell River, Joyce Ave. Other tenants include Lordco, Powell River Pharmacy and Walk-in Clinic, Westview Dry Cleaning and the newest tenant, Coastal Convenience, a bulk household goods retailer soon to be occupying the corner unit D. With ample parking out front, at grade loading to the rear and an extraction system in place, this unit would ideally suit a variety of food (restaurant), retail, medical, dental, veterinary and other service uses. Triple net rent @ market rates with tenant improvement (TI) allowance available. Please call for more into. (id:60626)
Royal LePage Powell River
Unit 2, 5204 49 Street
Rocky Mountain House, Alberta
Great lease opportunity! Building is located in a central commercial location....1650sq.ft. of office space in a free standing building. 18.00 per sq. foot....triple net. Owner would like a five year lease but is flexible. Space will be available January 1, 2026. (id:60626)
Century 21 Westcountry Realty Ltd.
8 - 83 Nuggett Court
Brampton, Ontario
Great industrial space in convenient and desirable Torbram & Steeles area. Close to major Hwys and transit. Fantastic space for small manufacturing or warehousing. 2510 sq. ft. on main floor and additional 900 sq. ft. of bonus second level office and storage space. Includes 2 bathrooms, 1 on main level and additional on the second level. Also included on second level is a kitchenette and lunch room. No automotive or food use permitted. (id:60626)
Royal LePage Premium One Realty
1 - 4155 Road #38
Frontenac, Ontario
Exciting opportunity to increase your business presence in South Frontenac! To be built by Wemp & Smith Construction Ltd. one of Eastern Ontario's finest builders, this purpose built 5-unit commercial plaza will be ready for occupancy Spring/Summer of 2026. Each unit is perfectly outfitted to accommodate your growing business. Unit #1 will be on the South East corner of the building and will side onto Road #38 offering excellent exposure. The front of each unit will offer floor to ceiling glass, double front glass doors 72" x 96", 2 levels of office/retail space totaling 1161 sq-ft, spacious accessible 2 pc bath, large mechanical room and another 1152 sqft of garage/shop space at the rear with 12 x 12 door perfectly setup for your service related business. Each unit will be serviced by a propane or electric forced air furnace, cistern, separately metered for hydro and a communal septic system. Available at $18.00 per sqft gross rent with only your utilities extra. Road #38/Highway #38 is one of the areas busiest roads with annual average daily traffic of 8,100 vehicles (2023 study) with projections increasing this to just under 8,300 by 2033. This is a rare opportunity to invest in your business in South Frontenac! (id:60626)
Sutton Group-Masters Realty Inc.
U1 - 1264 Garrison Road
Fort Erie, Ontario
This retail plaza is located along high traffic commercial corridor Garrison Road which offers excellent visibility for your business. The plaza has a diverse range of tenants mainly medical and service: Optometrist, Pharmasave, Niagara Region Health, as well as a Nails & Spa, Dry cleaner, and large Logistics Company. U#1 is an end-cap unit. **EXTRAS** The property is conveniently situated close to schools, banks, grocery stores, restaurants, town hall, and is in close proximity to the US border. Ample surface parking available. Demising options available (2,070 SF and 5,255 SF). (id:60626)
Creiland Consultants Realty Inc.
109 18669 52 Avenue
Surrey, British Columbia
Easy Access to major highways like 10, 15, 99, 1 and minutes away from US Border makes it idle for your wood or cabinet manufacturing shop in the heart of Cloverdale. Rymar Business Centre is located in Cloverdale Prime Industrial Area is minutes from Kwantlen Polytechnic University College Trades and Technology Centre, Willowbrook Shopping Centre, NEW upcoming Surrey Hospital and BC Cancer Centre. (id:60626)
RE/MAX Performance Realty
801 Lapointe Street
Sudbury, Ontario
Recently updated with new exterior. Large warehouse/office/shop space in preferred New Sudbury industrial park (26,603 sq ft). Unit A can be divided into separate spaces with roughly 17,000+ sq ft in one area; as well as another 9,000+ sq ft space. 22 foot ceiling heights below the roof deck, grade and dock level loading, 2 large overhead doors. Present use is warehousing but can accommodate variety of uses. Yard space available. CAM estimated at $4.75 for 2025. (id:60626)
RE/MAX Crown Realty (1989) Inc.
#2 - 170-172 Milner Avenue
Toronto, Ontario
Transportation is extremely convenient only 2 minutes to the highway.The property has three separate entrances, making it easy for truck access, which makes it an excellent choice for a warehouse.Additionally, the zoning permits operation as a food factory or food processing facility. (id:60626)
Homelife New World Realty Inc.
365 Albert Street Unit# 511
Waterloo, Ontario
Unit 511 at The HUB offers 1,369 sq ft of versatile commercial space available immediately in the heart of Waterloos University District, with over 600 residential units above. Permitted uses include café, retail, medical, office, grocery, personal services, art gallery, library, museum, commercial school, financial services, nanobrewery, printing establishment, tech office, restaurant, and pharmacy. Water and gas are included in the TMI; electricity is the only additional utility. The space can also be combined with adjacent units 611, 612, 613, and 615 for larger requirements. The HUB features ample parking, a dynamic commercial promenade, and is walking distance to the University of Waterloo and Wilfrid Laurier University. (id:60626)
Century 21 Heritage House Ltd.
365 Albert Street Unit# 613
Waterloo, Ontario
Unit 613 at The HUB offers 1,021 sq ft of prime commercial space available immediately in the heart of Waterloos University District, anchored by 600+ residential units above. Ideal for café, retail, medical, tech office, personal services, art gallery, library, museum, commercial school, financial services, nanobrewery, printing, restaurant, and pharmacy uses. Water and gas included in TMI, only electricity extra. Need more space? Combine with units 611, 612, 615, and/or 511. The HUB boasts high foot traffic, ample parking, and a vibrant commercial promenade steps from University of Waterloo and Wilfrid Laurier University. Perfect for high-visibility, high-traffic businesses ready to thrive. (id:60626)
Century 21 Heritage House Ltd.
130 Columbia Street W Unit# 215
Waterloo, Ontario
Unit 215 at 130 Columbia St W (The HUB) is an 869 sq ft partially finished corner commercial unit with fantastic exposure, available immediately in the heart of Waterloo’s University District and anchored by 600+ residential units above. Ideal for café, retail, medical, tech office, personal services, art gallery, library, museum, commercial school, financial services, nanobrewery, printing, restaurant, or pharmacy use. This high-visibility space includes water and gas in the TMI—only electricity is extra. The HUB features a vibrant commercial promenade, high foot traffic, ample parking, and is steps from the University of Waterloo and Wilfrid Laurier University. Perfect for businesses seeking a dynamic, walkable, and strategically located setting with built-in customer flow, flexible zoning, and unmatched accessibility. Don’t miss the opportunity to grow your business in one of Waterloo’s most energetic mixed-use communities. (id:60626)
Century 21 Heritage House Ltd.

