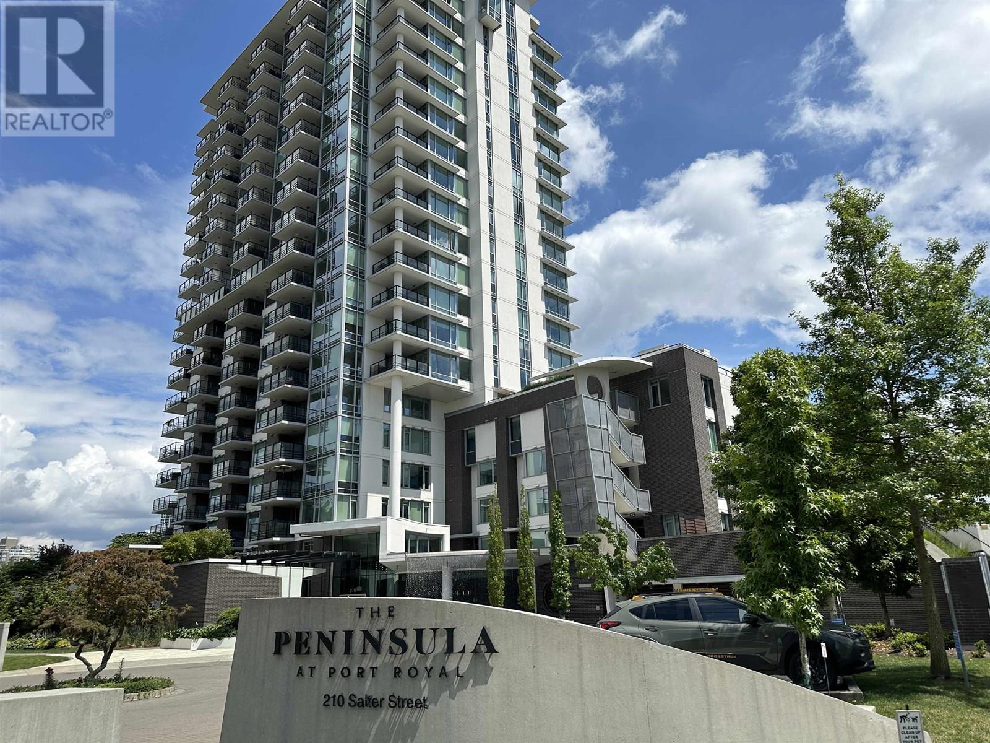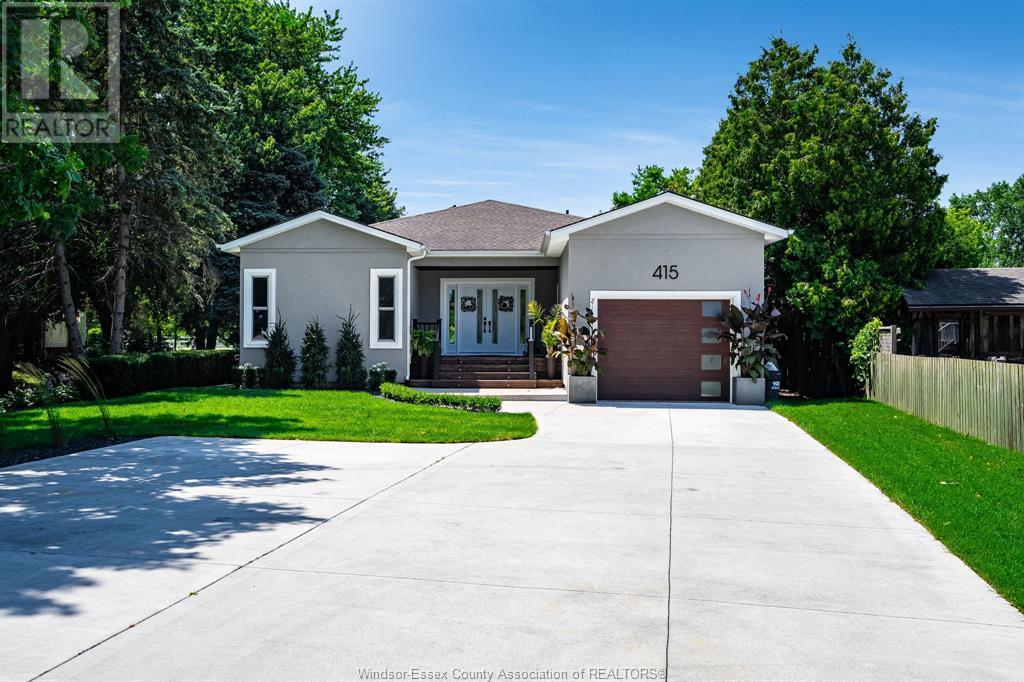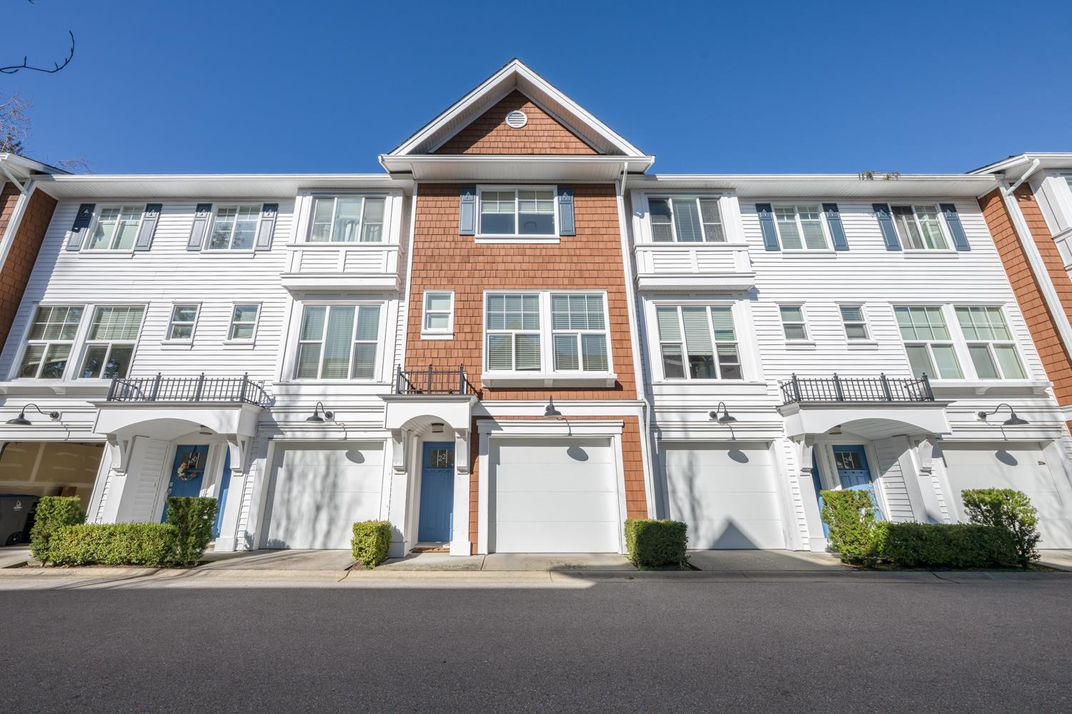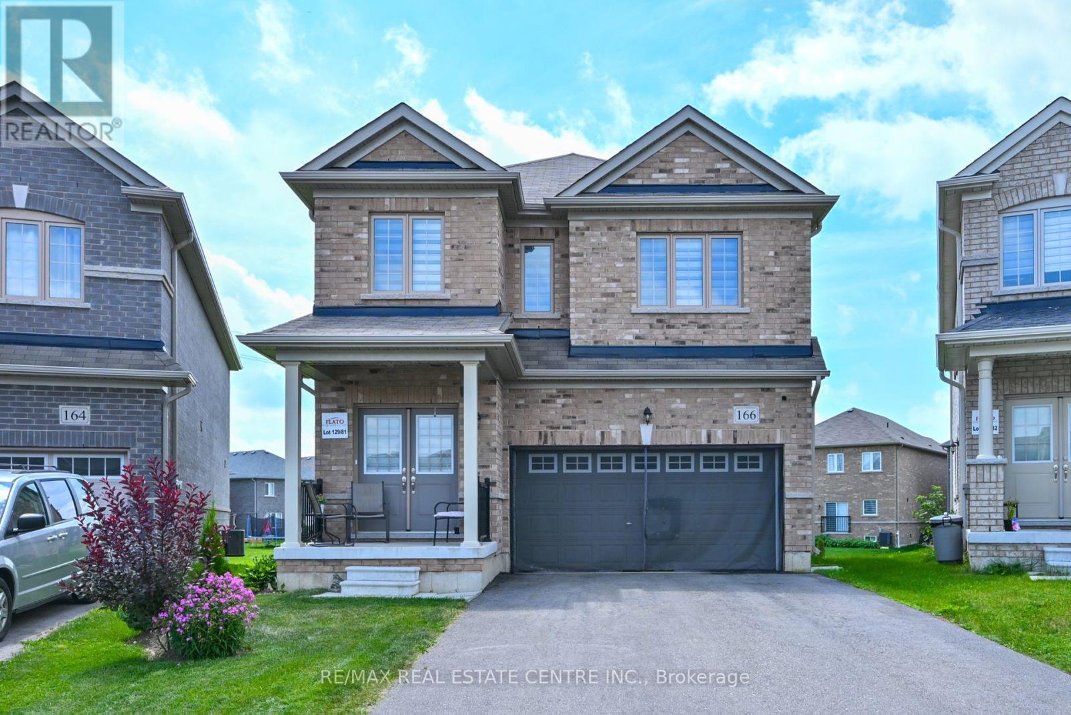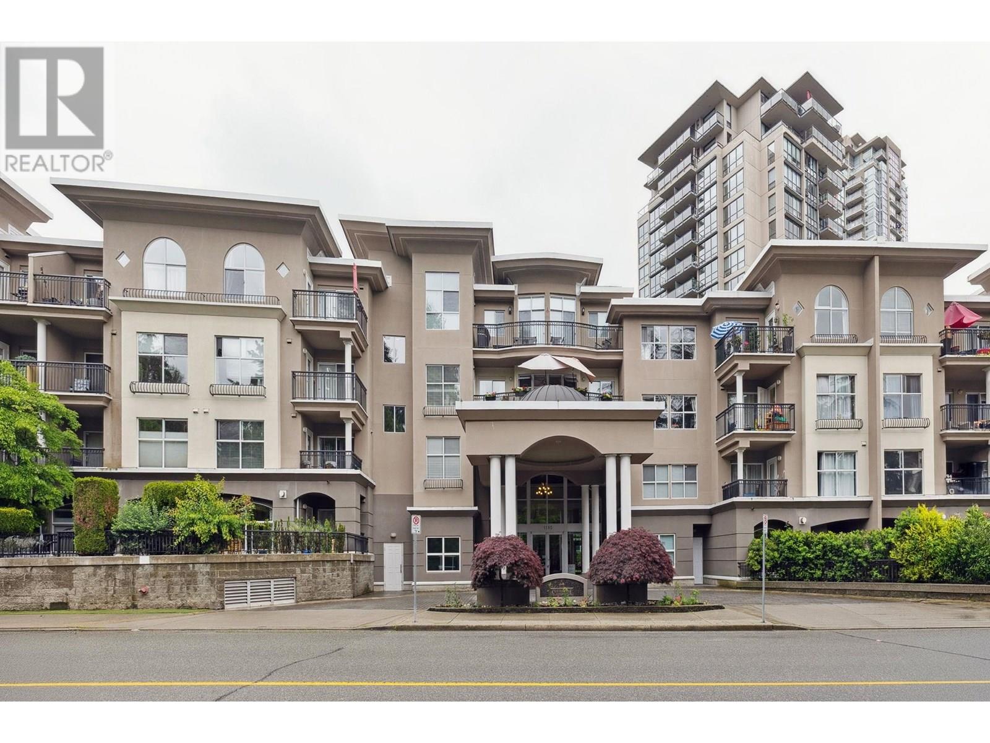2003 210 Salter Street
New Westminster, British Columbia
Peninsula - The Port Royal, Stunning River view from the 20th floor. Gourmet kitchen with high end appliances. Hard wood floor, entertainment lounge, hot tub, steam room & guest suite. This unit comes with 1 parking & 1 locker. School caption QE Elementary, Queensborough Middle & New West Secondary. Please Touchbase for showing appointment. Open house Saturday 2 August 2 - 4 Pm. (id:60626)
Royal Pacific Realty Corp.
50 Setonstone Manor Se
Calgary, Alberta
*Priced to Sell – Home with Front-Attached Garage* This home in the Seton SE community sounds absolutely stunning! With its modern design, functional layout, and stylish finishes, it seems like the perfect blend of comfort and elegance. The upgraded kitchen must be a true highlight, especially for those who love to cook. The spacious 9-foot ceilings and flexible basement with a separate entrance are fantastic features that really make this property stand out. It’s clear this home offers both privacy and convenience, with the large bedrooms and luxurious ensuite bathrooms. The upstairs layout sounds like the perfect blend of comfort and functionality! The expansive primary bedroom, complete with a private 4-piece ensuite bathroom, must truly provide a peaceful retreat. Having a dedicated space to unwind after a busy day or start your day with a bit of serenity is such a luxury. The two additional generously sized bedrooms make this home ideal for families or guests, ensuring everyone has their own comfortable space. It’s great that these rooms create such a cozy and inviting atmosphere — perfect for relaxation or rest. The fact that this home is in close proximity to amenities like the Seton YMCA, movie theatres, restaurants, and grocery stores makes it even more appealing. Plus, the spaciousness with 5 bedrooms, 3.5 baths, with the fully developed basement make it perfect for a growing family or anyone who enjoys hosting. (id:60626)
Royal LePage Metro
415 East Puce Road
Belle River, Ontario
This is the one you've been waiting for! Nestled along the serene Puce River. Step into luxury with this beautifully designed ranch-style smart home that offers the perfect blend of modern luxury, peaceful nature, and cutting edge technology. Featuring 3+1 spacious bedrooms & 2 full baths. The main floor boasts a bright open-concept living room, dining room kitchen with quartz countertops, backsplash, and new appliances. Engineered hardwood flooring throughout (2019). Finished bright basement with Luxury Vinyl Plank flooring throughout. Fully custom bathroom (SEE DOCS) graded entrance for outdoor convenience. Smart lighting throughout. Newer furnace and A/C (2019). New sump pump and battery back up system installed (2024). Step outside to enjoy your private yard with direct river access, which is ideal for kayaking, fishing, ice skating, & snowmobiling. (id:60626)
Keller Williams Lifestyles Realty
22 14905 60 Avenue
Surrey, British Columbia
The Grove at Cambridge - a stunning townhouse in the heart of Sullivan Station with breathtaking mountain views. This beautifully designed contemporary home features a spacious open-concept layout with soaring 9' ceilings on the main floor. Upstairs, you'll find two generously sized bedrooms with ample closet space, including a master suite with a large walk-through closet leading to a luxurious five-piece ensuite. Step onto your private rear deck and take in the serene views of the mountains, open fields, and your own backyard-perfect for entertaining. 2 cars Tandem garage with storage space. Enjoy access to the complex's clubhouse and the convenience of nearby Euro-style shops. Walking distance to a high school and shopping, parks, Hwy 91, White Rock. (id:60626)
Royal Pacific Realty (Kingsway) Ltd.
9208 148 St Nw
Edmonton, Alberta
Welcome to your dream home in the heart of Parkview! This stunning 1,958 sq.ft bungalow sits on a spacious 0.22-acre pie lot at the quiet South end of Candy Cane Lane. Featuring 4 bedrooms upstairs, you have the flexibility to create a home office, luxurious ensuite, or walk-in closet retreat. The large open-concept layout flows into a chef’s kitchen with an oversized 5-burner gas stove, custom copper hood fan, and incredible storage. Natural light pours into the dining room while the cozy living room offers the perfect setting to unwind by the fireplace, read, or stretch out for yoga. Downstairs boasts a large bedroom, rec room, bathroom, and laundry. The backyard is built for entertaining—spacious deck, hot tub area, firepit, and a huge grassy lawn. Enjoy a heated, oversized double garage w/3 full-size car parking pad. Recent upgrades include triple-pane windows, shingles, and siding. Central A/C, irrigation system, and under-eave lighting complete this incredible package. A rare find—don’t miss it! (id:60626)
RE/MAX Preferred Choice
66 Copperpond Heath Se
Calgary, Alberta
Welcome to Copperfield—one of Calgary’s most vibrant and connected communities, where winding pathways, picturesque parks, and playgrounds bring neighbors together and nature to your doorstep. With quick access to Stoney Trail, 130th Avenue shopping, the Urban District of Seton, and nearby lake communities, this location offers the perfect blend of serenity and convenience. Fall in love with this exceptional 2-storey FORMER SHOW HOME featuring over 3,300 sq. ft. of developed living space, five bedrooms, and three and a half baths—designed for families who love space, style, and elevated living. Step inside and be greeted by a soaring 2-storey foyer that flows seamlessly into 9-foot ceilings and rich hardwood flooring that spans the entire main level. The thoughtfully designed floor plan opens into a chef’s kitchen that will exceed expectations featuring a massive center island with extended prep space, two-tone cabinetry with a custom wooden shroud over the upgraded gas stove, sleek KitchenAid stainless steel appliances, including a built-in wall oven and microwave, elegant granite countertops & modern tile backsplash, stylish pendant lighting & abundant storage. Adjacent to the kitchen, a private office with frosted sliding pocket doors offers the perfect work-from-home space while maintaining natural light. The open-concept living area features a floor-to-ceiling stone fireplace as its centerpiece, while the formal dining space easily accommodates a full table for family gatherings and entertaining. Framed by an expansive wall of windows and dual garden doors, the home transitions effortlessly to your south-facing backyard—a sun-filled retreat featuring a large deck with pergola, perfect for summer evenings, morning coffees, and weekend barbecues. Upstairs, discover FOUR spacious bedrooms—a rare and coveted feature—along with a massive bonus room for family movie nights. Built-in speakers add to the ambiance. The Primary Bedroom is a serene escape, complete with a n oversized window for added natural daylight, generous walk-in closet and an ultra-chic 5-piece ensuite featuring dual vanities, an oversized walk-in shower with stunning tile surround, and heated floors for cozy winter mornings. The fully finished basement offers incredible flexibility with a fifth bedroom and full bath with walk-in shower, a large walk-in wardrobe space—ideal for a dressing room or beauty studio and an expansive family/rec room that can be customized for fitness, media, or play. Set on a traditional lot in a quiet, family-friendly cul-de-sac, this home is perfectly positioned in a community known for its outdoor living and amenities. Minutes from High Street in McKenzie Towne, Seton’s entertainment district, and nearby lake communities for endless recreation. this is more than a house—it’s the home you’ve been dreaming of. (id:60626)
Jayman Realty Inc.
99 Westwinds Drive
London South, Ontario
Stunning 2-Story Family Home in popular south neighbourhood. Nestled on a scenic lot backing onto greenspace. Renovated and expanded living room offers bonus space to create an open concept Greatroom! Vaulted ceilings, cozy gas fireplace, and oversized windows offer amazing views of the peaceful backyard. Hardwood flooring throughout main level with formal living and dining rooms. Primary bedroom with ample closet space and 3-piece ensuite. Another bright 3-piece bathroom with a skylight on 2nd level. Additional bedroom in lower level, 2-piece bathroom and rough-in shower. Private backyard oasis with oversized patio, gas line for BBQ, and a gate leading to a walking trail. Beautiful outdoor space for entertaining or relaxing in nature. Excellent location near shopping, restaurants, schools, and all amenities. (id:60626)
Exp Realty
166 Seeley Avenue
Southgate, Ontario
Welcome to this meticulously kept approx. 2600 sq ft 5 year old home This Cascade model is very well laid out with your large family in mind with 4 large bedrooms, 3 washrooms and plenty of closet space. The large pie shaped lot provides plenty of space for all of your family activities and has a spacious 2 car garage and space for another 4 cars in the driveway for all of your friends and relatives. The large open unfinished basement is just waiting for your families ideas and activities. The open concept kitchen has a large breakfast bar/island with granite counter tops and SS appliances and is open to the family room so you can watch the young ones while preparing their meals. Upstairs you have 4 very spacious bedrooms and 2 - 4 pc washrooms. There is plenty of closet space in the massive primary suite with a walk in closet, extra double closet and a spacious 4 piece ensuite with large soaker tub and a separate shower. The other 3 bedrooms have use of the 4 pc main washroom and each has a lot of closet space even 2 more walk in closets for everyone's personal items. There is no shortage of space on the second floor. (id:60626)
RE/MAX Real Estate Centre Inc.
24 Colorado Street
Paradise, Newfoundland & Labrador
This is our most popular bungalow design. The main level features an open concept kitchen and dining area with access to a 10 ft x 12 ft sun space sunroom, a living room with a propane fireplace, a primary bedroom with an ensuite and a walk-in closet, plus a second bedroom, a main bath, and a laundry area. The basement is undeveloped and ready for your personal vision. Allowances are available upon request. (id:60626)
Century 21 Seller's Choice Inc.
497 Buckby Lane
Saugeen Shores, Ontario
Welcome to 497 Buckby Lane, a charming raised bungalow offering over 2,400 square feet of finished living space across two levels. Built just 16 years ago, this brick and vinyl home is ideally located close to Port Elgin schools, the Family Y Daycare Centre, and within walking or biking distance to the beach - a fantastic spot for families. The main floor features a bright, open-concept living space that's perfect for daily living and entertaining. There are three generous bedrooms, including a primary with ensuite privileges to a large four-piece bath. The kitchen is well-equipped with a central island, ample cabinetry, and a pantry closet to keep everything organized.The lower level offers a spacious L-shaped family room with a cozy gas fireplace, ideal for movie nights, playtime, or hosting guests. A fourth bedroom, three-piece bath, and large utility/laundry room with a walk-up to the double garage completes the space. Outdoors, you'll appreciate the home's curb appeal, double concrete driveway, and fully fenced backyard, a safe and private space for kids or pets. The sundeck provides a great spot to relax or entertain while enjoying views of the yard. This well-maintained home in a sought-after neighbourhood is move-in ready and waiting for its next chapter. Book your showing today! (id:60626)
Royal LePage D C Johnston Realty
128 1185 Pacific Street
Coquitlam, British Columbia
Rarely available unit that feels like a townhouse in the heart of Coquitlam Center area. Steps to Coquitlam Center and all the restaurants, shops, schools, services, sky train - anything and everything you might ever need! Loved and upgraded throughout the recent years to add to its great functionality. This 2 level 2 bedroom 2 bathrooms unit has its own private entrance off the street and features a large private patio space to equally enjoy social gatherings or a peaceful quiet outdoor living. Pets and rentals are allowed. Recent upgrades include kitchen and bathrooms - just get the keys and move in! Natural gas and hot water are included in the maintenance fees. A perfect find! Ask your Realtor to book your private tour or visit open house Sun Aug3 1-3pm (id:60626)
RE/MAX City Realty
406 998 W 19th Avenue
Vancouver, British Columbia
Bright TOP FLOOR 2 bedrooms, 2 bathroom corner unit with a wrap-around balcony. Tastefully updated throughout, this home was fully renovated in 2015 and is move-in ready. Spacious layout with abundant natural light, lots of windows and generous sized bedrooms. Bright kitchen offers warm wood millwork, integrated appliances and quartz counters. Pet friendly building is well run and rainscreened in 2008. One parking and one locker (conveniently located on the same level) included, 2nd locker can be rented from strata. Outstanding central location steps to Douglas and Heather Parks, and minutes to shopping on King Edward, Cambie or South Granville. Excellent transit access and close proximity to both hospitals. (id:60626)
RE/MAX Crest Realty

