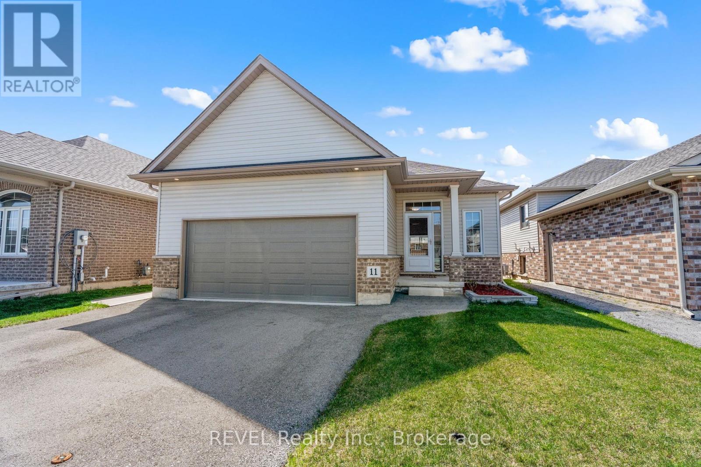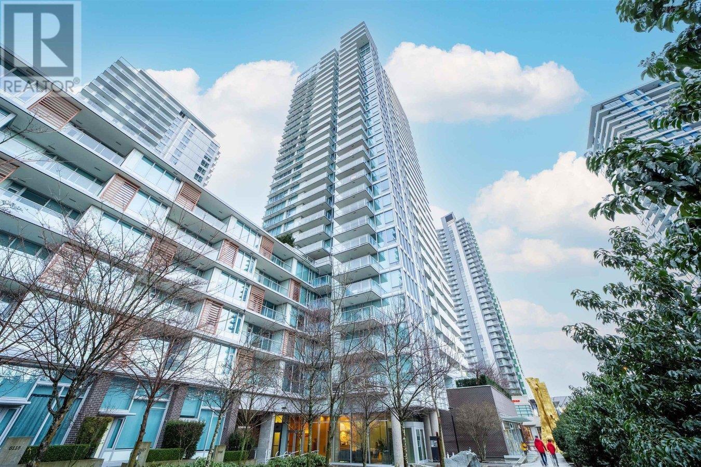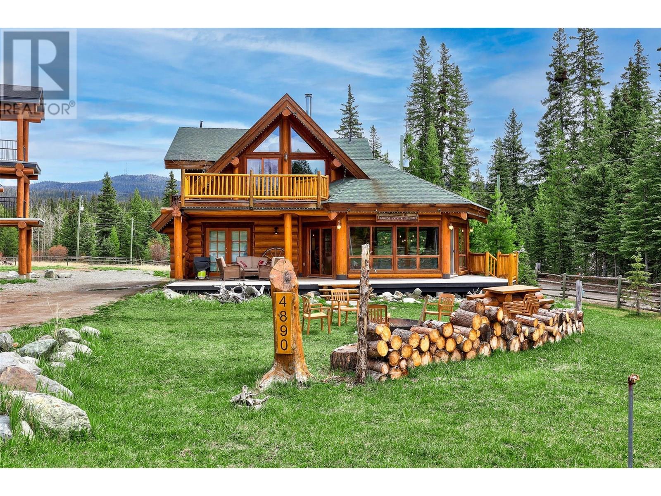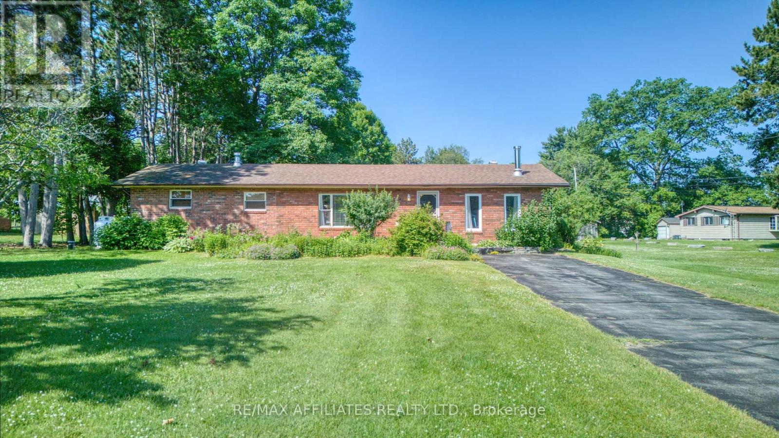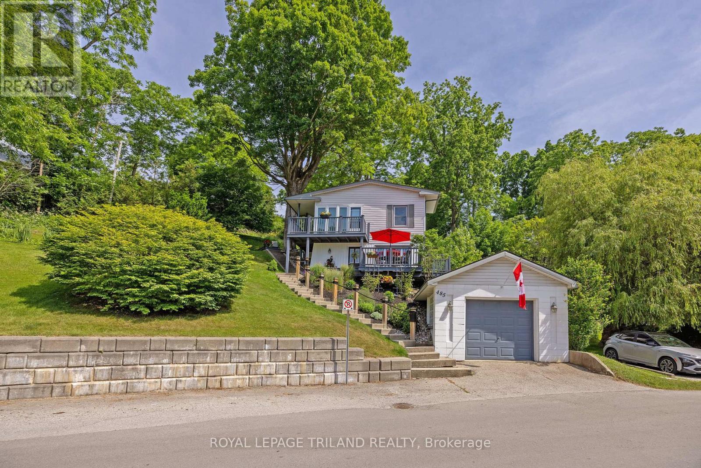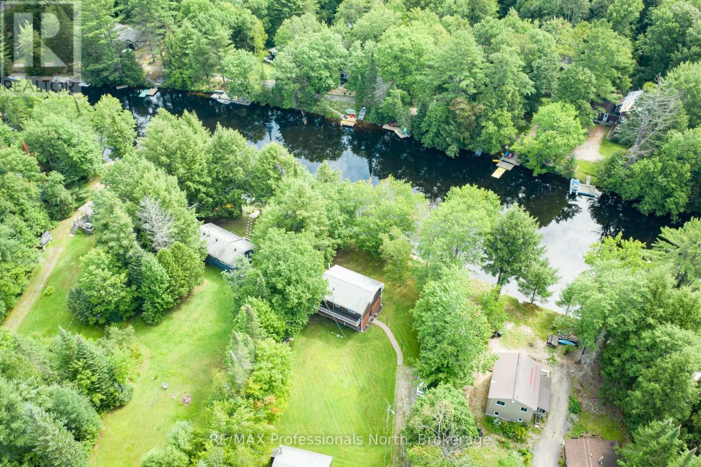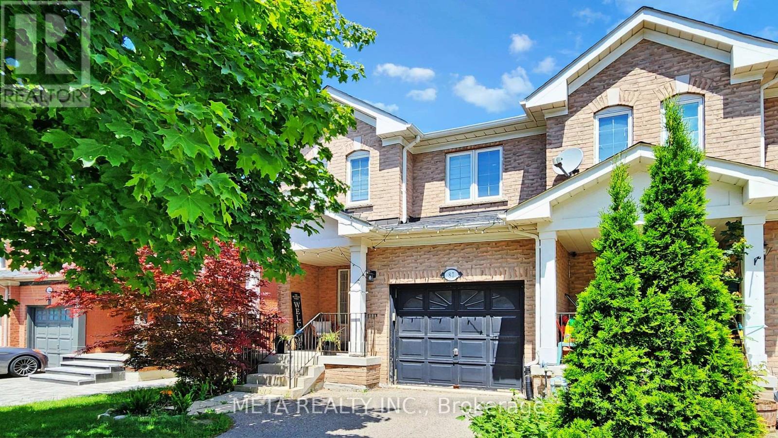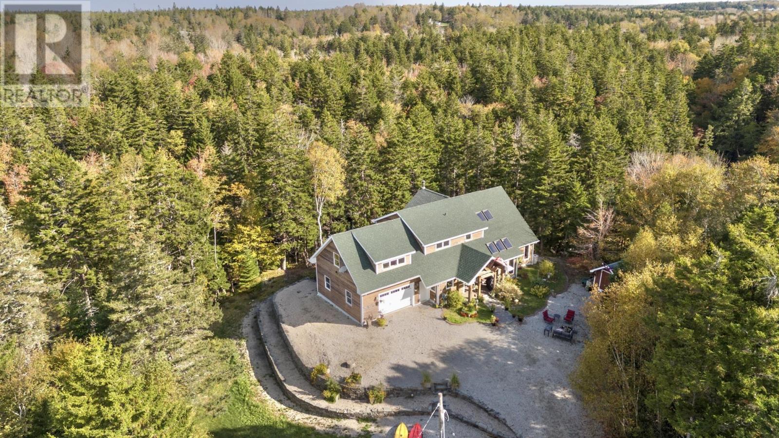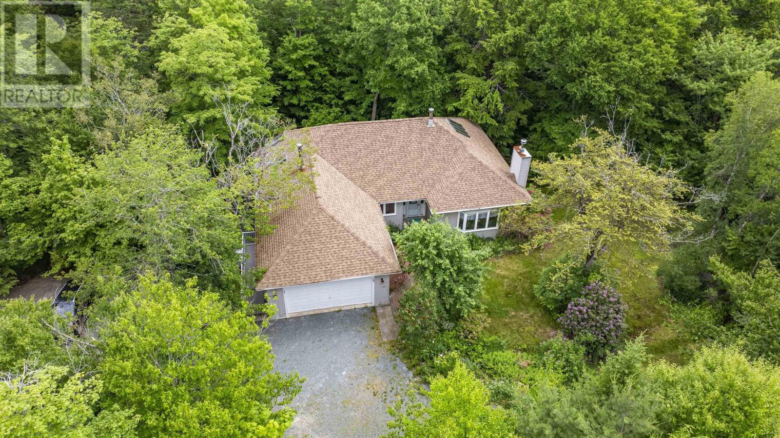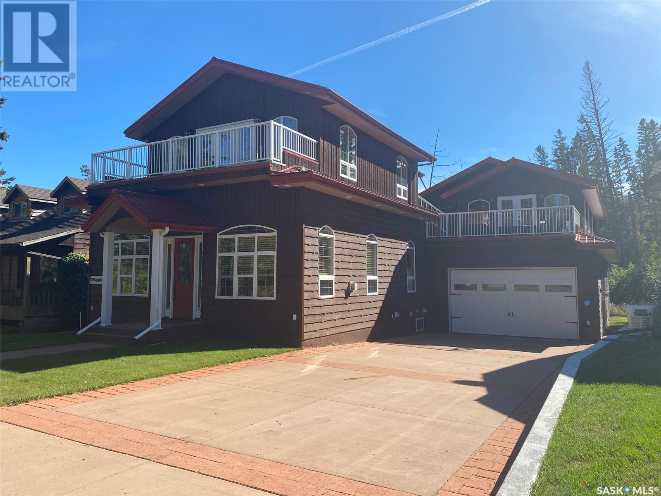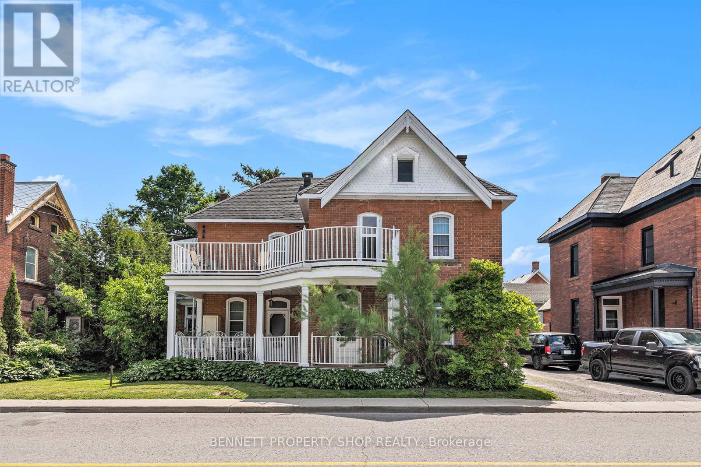11 Berkshire Drive
St. Catharines, Ontario
Dream Bungalow at 11 Berkshire Where Luxury Meets Comfort. Welcome to 11 Berkshire a stunning bungalow designed to impress and built with no compromises. Constructed just five years ago with premium finishes throughout, this home is the perfect blend of elegance, function, and potential. Step inside and be greeted by soaring vaulted ceilings, gleaming hardwood floors, and striking 12" x 24" tile work that showcases the attention to detail in every room. The open-concept design features a chef-inspired kitchen with rich maple cabinetry, pot lights, and seamless flow to the spacious living area. Enjoy the luxury a private ensuite bath, and large sliding doors that open onto a deck overlooking your peaceful, private backyard perfect for entertaining or quiet relaxation. The finished basement adds even more living space and offers exciting potential for a second unit, making this home ideal for extended family or rental income. From top to bottom, 11 Berkshire delivers premium living in every way. Schedule your private tour today this dream bungalow wont last long! (id:60626)
Revel Realty Inc.
1208 8131 Nunavut Lane
Vancouver, British Columbia
Embrace Panoramic South West views to the Fraser River & Urban Energy 24/7!Enjoy the stunning sunset from this beautifully designed residence at MC², an architectural landmark by James Cheng, built to LEED environmental standards.Stay comfortable year-round with Jaga heating/cooling systems and enjoy the kitchen including a Gourmet Blomberg appliance package with solid caesartone countertops, bathrooms featuring a soaker tub, porcelain tile flooring & marble polished countertops.3 mins walk to SkyTrain station, T&T grocery store, Winners, banks, Cineplex and restaurants.Top-rated elementary & high school catchments (Churchill). The master bedroom is rarely big in the condos.1 parking + 1 locker included. OPEN HOUSE 2PM-4PM ON SAT. (JUNE 28). (id:60626)
Nu Stream Realty Inc.
1015 - 30 Shore Breeze Drive
Toronto, Ontario
Welcome to luxury Eau Du Soleil-Sky Tower, this bright and spacious, freshly painted corner unit features 2 bedrooms, 2 full baths, and a wrap-around balcony with impressive southeast lake views. Take in the lake, CN Tower, Toronto skyline, marina, and the Gardiner. Inside, find an open-concept layout with a granite and stainless steel kitchen. Residents enjoy resort-style amenities include an indoor pool, hot tubs, saunas, outdoor BBQ terrace, theater rooms, party rooms, a fully equipped gym, a CrossFit gym, free fitness classes & movie nights, guest suites, library room, kids playroom, a car wash, 24/7 security, and concierge services. Easy access to major highways, Pearson Airport, Mississauga, downtown Toronto, TTC, and GO Transit. Waterfront trails, dining, groceries, and more are within walking distance. This unit offers a prime location and lifestyle. (id:60626)
Exp Realty
4890 Pine Ridge Way
Logan Lake, British Columbia
Escape to the tranquility of Mile High Resort Community This stunning log home nestled amidst the beauty of nature. Crafted with 12-16 inch Douglas Fir logs and adorned with maple hardwood floors. The heart of the home lies in the large kitchen, featuring a huge island and raised eating bar, perfect for casual dining or hosting gatherings with friends and family. The kitchen is equipped with 6 burner antique looking propane stove and ample storage space, making it a chef's delight. The master suite is complete with its own balcony overlooking the serene surroundings. The ensuite bathroom with a double shower and oversized jetted, soaker tub. Murphy bed downstairs with pull out couch so could sleep 12 if needed. Crawl space for storage or kids play area. Outside, the 0.26 acre lot provides space for outdoor activities and relaxation. Enjoy shared lake access and snow removal services included in the modest strata fee of $114.79 per month (water, sewer, and management services). Contact Listing Realtor for showing availability dates due to the home being used as a VRBO currently. (id:60626)
Royal LePage Westwin Realty
49 Mountain Road
Westport, Ontario
This tranquil Westport 3 bedroom bungalow is situated on beautiful Sand Lake. Nestled amongst mature trees and a small orchard, this expansive property features a bright and functional floorplan for your living space and a wonderful barn (11.40m'sx11.70m's) out back with access from the side street, making it perfect for vehicles, a workshop, tools, and much more. 2 additional sheds allows for storage of your yard equipment and water toys. Enjoy a leisurely stroll to the waterfront dock, where you can watch the waves ripple while taking in the sights around you. Want to walk into town? No problem! The winery is just a stone's throw away and the beach as well! Large principal rooms with beautiful views over Foley Mountain and Sand Lake. A true gardener's delight with the sprawling yard space to play in and be creative. Out back in the gazebo you can listen to the sounds of the babbling pond while admiring the gardens and listening to the birds. A true sanctuary, this property holds incredible potential to transform into your dream waterfront home with very little left to do! (id:60626)
RE/MAX Affiliates Realty Ltd.
485 Valley Street
Central Elgin, Ontario
Rare Double Lot with spectacular Lake Views. Nestled in the heart of Port Stanley, this extraordinary property offers the rare privilege of owning a double lot with severance potential perfect for those seeking to expand or enhance the existing structure. This meticulously maintained home sits atop a beautifully landscaped lot, boasting lake views and dazzling sunsets. Pride of ownership radiates from every corner of this stunning residence, making it a true standout. Step inside and be welcomed by the bright, open-concept main floor, thoughtfully designed for entertaining and relaxation. The spacious kitchen, sitting area, and dining space flow seamlessly, creating an inviting atmosphere to host friends and family. Completing the main floor are a convenient 2-piece powder room and a laundry area, ensuring practicality meets style. The outdoor experience is equally captivating. Sip your morning coffee or unwind with a glass of wine on one of the many decks that overlook both the charming neighborhood and the tranquil lake views. The second floor is a haven of comfort, featuring two generously sized bedrooms and a full bath, ideal for family living or accommodating guests. A cozy family room with a gas fireplace provides the perfect retreat for relaxing evenings. The abundance of windows floods the space with natural light and frames the picturesque lake views, while the access to the upper deck offers an elevated vantage point to soak in the scenery. Enjoy the ease of walking to Erie Rest Beach within minutes and return home to witness the evening sunset. Close to all the amenities and attractions of Port Stanley, this home combines the charm of a beachside community with the convenience of modern living. Don't miss the chance to own a piece of paradise in Port Stanley. This unique offering is ready to impress. NOTE: Lot taxes are $1,489.26 (2024). Furnace 2009, roof 10 yrs. (id:60626)
Royal LePage Triland Realty
1074 Holiday Park Drive
Bracebridge, Ontario
What a lot and what a location! Located just minutes from town, this would be an ideal property for your year round home or four season cottage. Take in the scenic views of the Muskoka River from your 3 bedroom, 2 bath home. The home offers great space to accommodate your own unique vision and taste. The privacy is quite good here and the large lot offers an abundance of space to enjoy outdoor activities. There is also a detached garage for your storage needs. As an added bonus, the Bracebridge Resource Management Centre is just up the road for hiking, mountain biking, snowshoeing and cross country skiing. Experience all the best of the four seasons! (id:60626)
RE/MAX Professionals North
87 Banbrooke Crescent
Newmarket, Ontario
Stunning executive end-unit townhome in a sought-after Summerhill location. Featuring 3 bedrooms and 3 bathrooms, this home offers a private driveway with space for 3 vehicles. Set on a premium lot with extra privacy in the backyard, it provides a peaceful retreat. The open-concept layout on the main floor is bright and airy, showcasing beautiful hardwood flooring and an abundance of natural light. The spacious eat-in kitchen boasts ceramic tile flooring, a tumbled marble backsplash, and under-cabinet lighting. The master suite is impressively oversized and includes both a 'his' and a 'hers' walk-in closet. PLEASE NOTE: The property is tenanted by a family with a young child and a dog. (id:60626)
Meta Realty Inc.
471 Marc Comeau Road
Meteghan River, Nova Scotia
Escape to tranquility in this meticulously crafted timber frame home, perfectly situated on a breathtaking 3.59-acre lot overlooking the serene Meteghan River. Surrounded by towering, mature trees and tastefully landscaped with beautifully crafted rock walls, this property offers a unique opportunity to immerse yourself in the sights and sounds of pure nature. Inside, discover oversized exposed beams and expansive windows that frame the stunning river views from every angle. The great room, bathed in natural light, is an entertainer's dream, boasting a cozy wood-burning fireplace and an updated, chef-inspired kitchen with a gas cooktop, upgraded wall oven, and refrigerator. The main floor also features a luxurious primary bedroom suite complete with an ensuite bath, walk-in closet, and a private garden door walkout. Ascend the curved hardwood staircase to the second floor, where three bedrooms await, along with a full bath. One bedroom offers a private balcony and sink, ideal for an art studio or a productive work-from-home space. Above the two-car garage, a spacious bonus/games room provides additional flexibility. Storage is abundant, with ample space in the garage, a cold storage room in the basement, and even more available throughout the home. Enjoy exceptional energy efficiency with a geothermal heat pump providing in-floor radiant heat, and two ductless heat pumps offering both heating and cooling, complemented by the warmth of a wood-burning fireplace. Green thumbs will appreciate the two established greenhouses, perfect for extending your growing season. This is more than a home; it's a lifestyle. Don't miss your chance to own this exceptional property, it truly checks all the boxes! (id:60626)
Modern Realty
777 Cobequid Road
Lower Sackville, Nova Scotia
Set back from the road on 4 acres of private, treed land, 777 Cobequid Road offers a well-maintained 4-bedroom, 3-bathroom home with over 3,000 square feet offinished space. Built in 1992, this property is ideal for those seeking privacy, space, and functional living, all within minutes of Lower Sackvilles amenities.The main level features a spacious family room and eat-in kitchen, both open to a soaring cathedral ceiling with skylight that fills the space with natural light.The kitchen includes a built-in silent butler and access to a large deck overlooking the side of the property. The family room offers a cozy gathering space andopens onto a second upper deck with views of the private backyard.The primary bedroom includes a walk-in closet and a full ensuite bathroom. Two additional bedrooms and a full main bath with air-jet tub complete the upper level.The fully finished walkout lower level includes a large games room with a wet bar, a cozy wood stove, a fourth bedroom, a third full bath, and direct access to thebackyard making it a great space for entertaining, extended family, or guests.Additional features include a double attached garage, a fireplace on the main floor, and a small pond on the property. This home blends rural privacy withconvenient access to highways, shopping, and services a rare opportunity in a highly sought-after area. (id:60626)
Keller Williams Select Realty
1003 Togo Avenue
Kamsack, Saskatchewan
If you’ve been waiting for that dream cabin to enjoy year-round with family and friends that visit, then this breathtaking property is a must see at Madge Lake! Located in Kamsack Subdivision, just a few steps from the lake, this impressive 5 large bedroom, 4 stunning bathroom home is complete with ultra-high end finishings and a garage that will leave you speechless. Conveniently located common areas are found throughout with decks, a bright rec room upstairs, and a games room in the basement. This brilliant home is perfect for entertaining and get-togethers with a natural gas fireplace in the living room and a custom stone fireplace, on the brick patio, in the backyard. Enjoy separate, private sleeping quarters that are plush as any oasis, with custom cabinets and walk-in closets that we dream about. Everything in this cabin is custom and includes all the premium appliances. If you appreciate the finer things in life, this one is for you! (id:60626)
Ace Real Estate & Insurance Services Ltd.
10 Rochester Street
Carleton Place, Ontario
Timeless Victorian Elegance in the Heart of Carleton Place! Step into a piece of history with this lovingly restored 130-year-old brick Victorian home, offering a rare blend of historic charm and modern updates. Spanning over 2300 sq ft, this stately 5-bedroom, 2 bathroom residence is a true architectural gem with soaring ceilings, original hardwood floors, and classic wooden staircases that speak to the craftsmanship of a bygone era. Inside, you'll find generous living spaces and thoughtfully updated amenities, including a natural gas furnace (2014), radiant in-floor heating in the kitchen (2023), and newer windows throughout. The expansive main floor and second-storey verandas, rebuilt with custom ironwork, invite morning coffees or evening wind-downs. Two large 4-season sunrooms on both levels provide cozy retreats to enjoy. The fully fenced backyard offers privacy and charm, perfect for families, entertaining, or simply relaxing outdoors. A detached 2-car garage (updated electrical 2024) and well-maintained exterior with aluminum soffit, fascia, and eavestroughs (2022) complete the picture. Located on a quiet street yet steps to downtown Carleton Place, this home offers unbeatable walkability to parks, shops, dining, the waterfront, and the hospital with its new emergency wing. Bonus: Stairs lead to a full attic with development potential to create a studio, home office, or additional living space. 200 AMP service. They truly don't build them like this anymore. (id:60626)
Bennett Property Shop Realty

