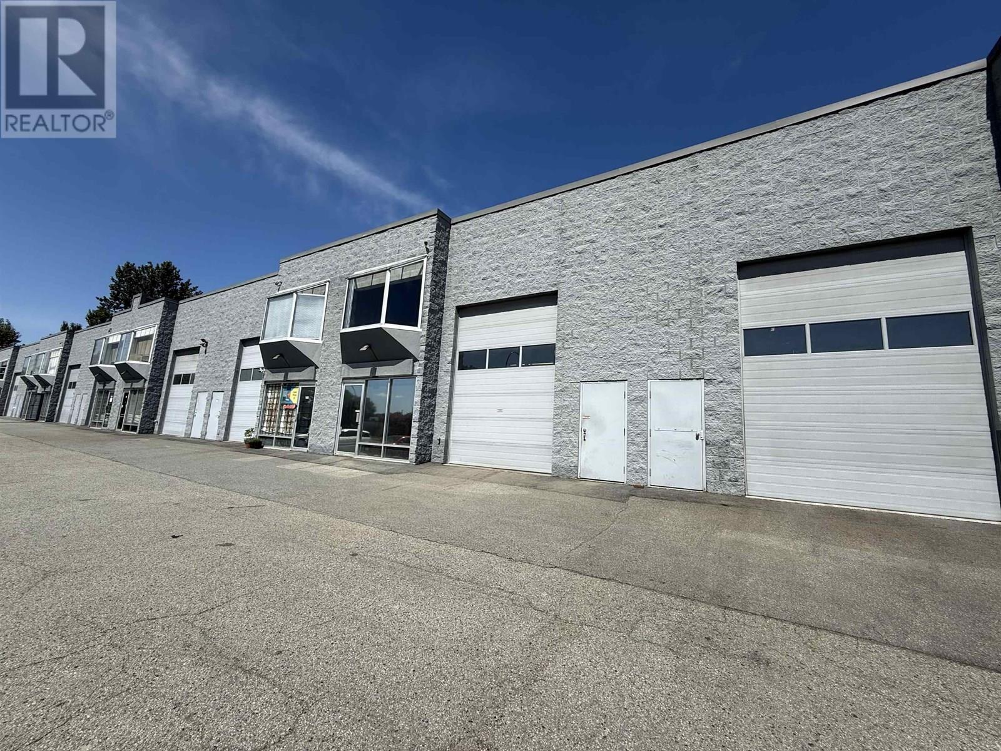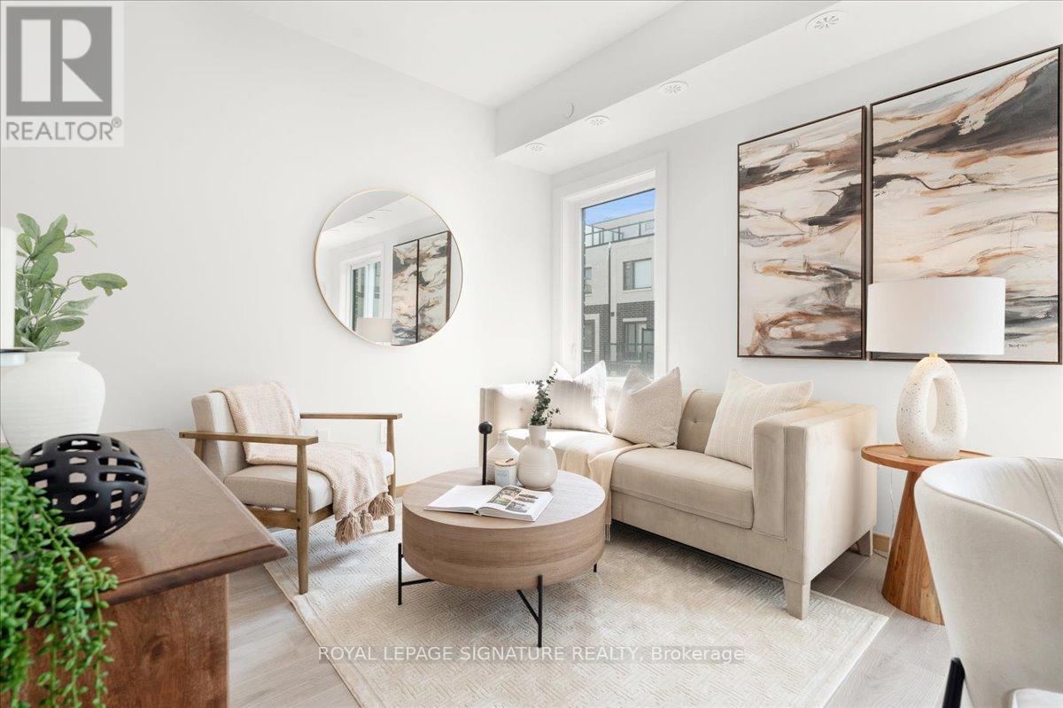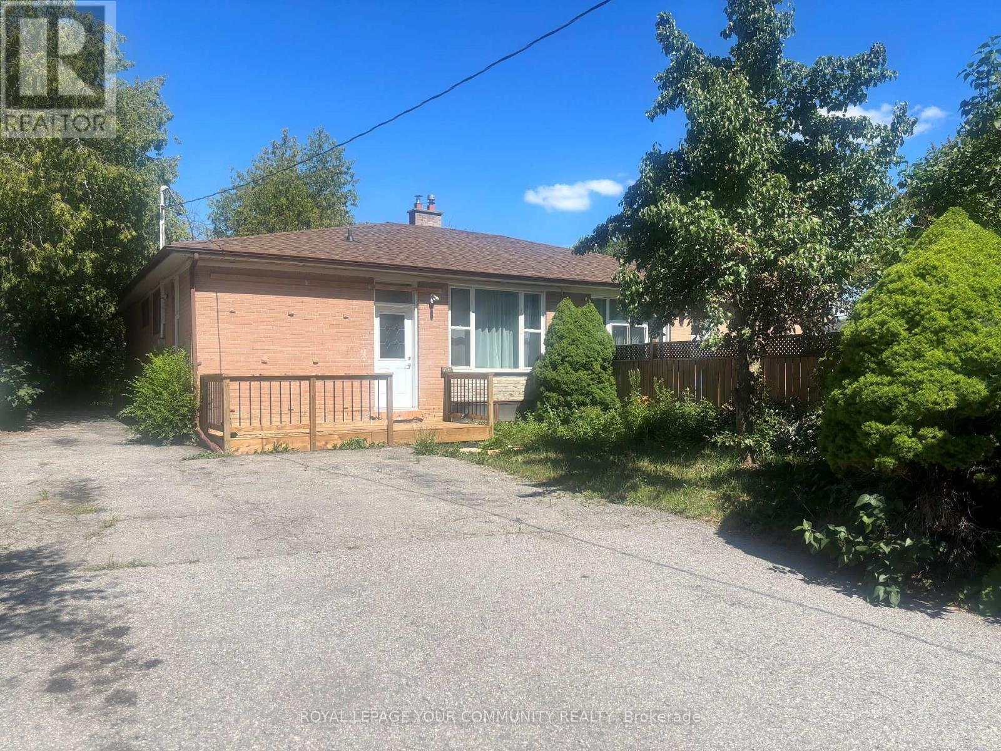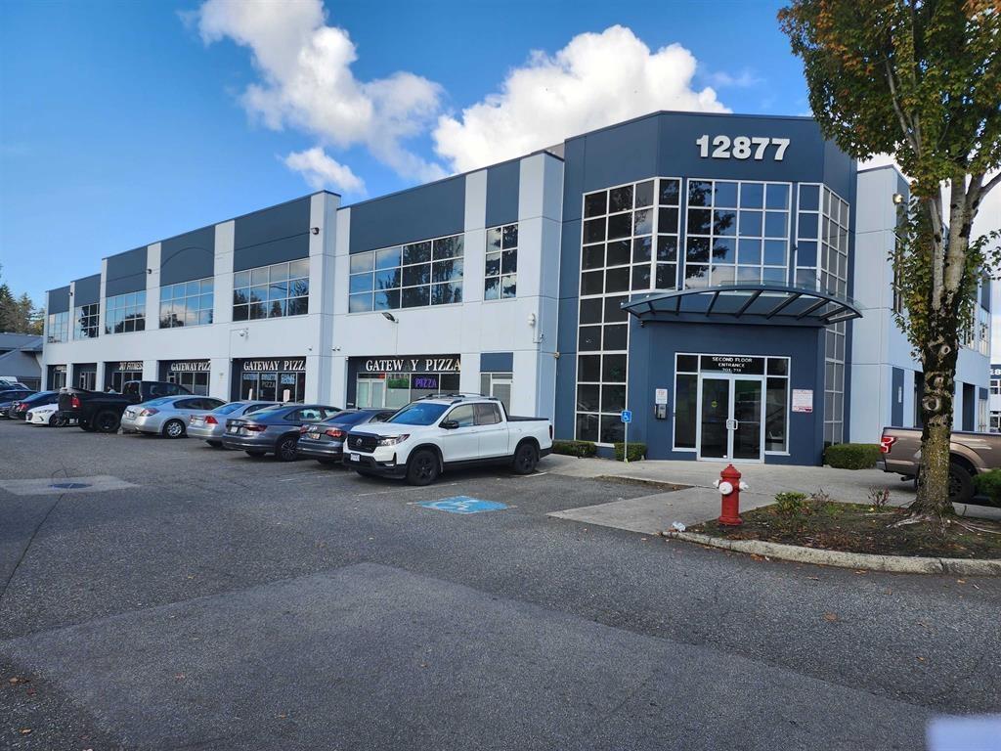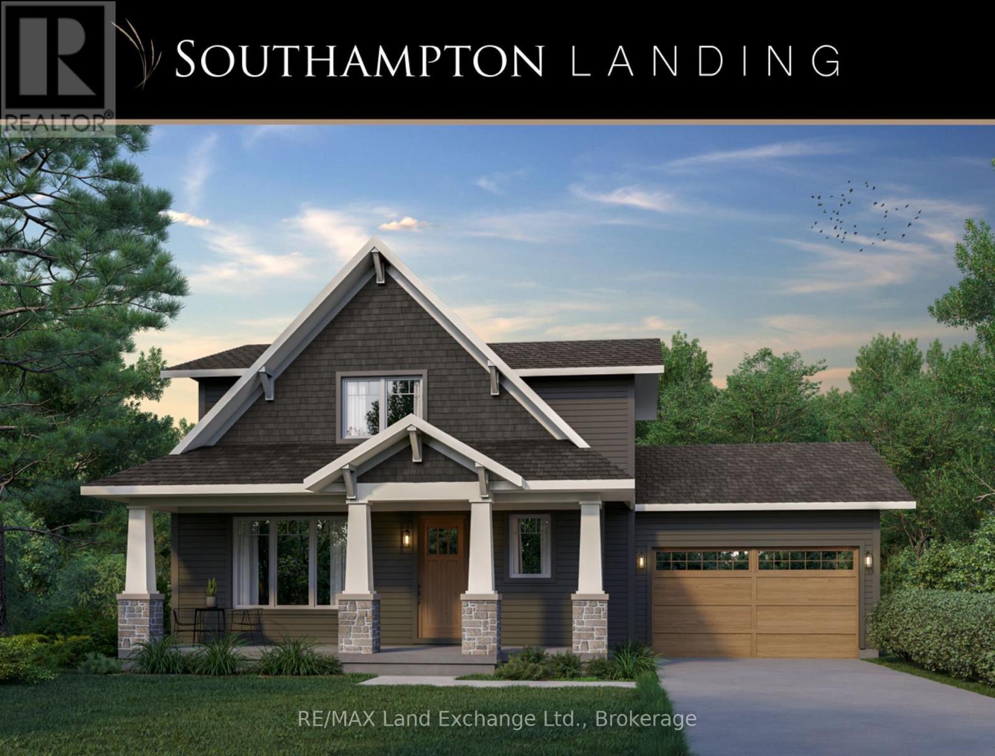55 Saddlebrook Court
Kitchener, Ontario
Welcome to 55 Saddlebrook Court, a stunning 5-bedroom, 3-bathroom multi-level split home with over 2,500 sq. ft. of modern living space. Built in 2020, this home blends style, functionality, and comfort. The kitchen features rich dark cabinetry, granite countertops, stainless steel appliances, and a large island with pendant lighting. An open-concept layout and elevated living room make this home perfect for families and entertaining. The primary suite boasts a luxurious 5-piece ensuite with a freestanding soaker tub and dual sinks. The walk-out basement with in law suite potential offers endless possibilities for multi-family living or rental income. Additional features include an extended 3-car driveway and a location steps from Schlegel Park, schools, and a new plaza. (id:60626)
Exp Realty
Keller Williams Innovation Realty
104 4833 Byrne Road
Burnaby, British Columbia
Convenient location, close to Marine Drive. 1,800 SqFt Warehouse including newly renovated Office with bathroom. Nice Complex in that area. Zoned M2 general industrial. It can convert additional warehouse and mezzanine storage area.(open space in the middle providing full floor to ceiling height space).10'x14' grade door. Ready for quick possession. (id:60626)
RE/MAX Crest Realty
406 108 E 8th Street
North Vancouver, British Columbia
Welcome to Crest by Adera, where contemporary design meets SmartWood Technology for a sustainable and stylish living experience. This spacious 2-bedroom, 2-bathroom South facing condo offers an open-concept layout with high-end finishes, including stainless steel appliances, a gas range, and sleek quartz countertops-perfect for cooking and entertaining. Nestled in the heart of Lower and Central Lonsdale, you´re just steps away from trendy cafés, restaurants, shops, and transit options, making city living effortless. Enjoy a variety of building amenities, including a fully equipped fitness center, bike room, dog wash station, and a party room for gatherings. Plus, pet lovers will appreciate the off-leash dog park just minutes away! Including 1 parking and a storage unit, a must see! (id:60626)
Oakwyn Realty Ltd.
306 - 3427 Sheppard Avenue E
Toronto, Ontario
**NEVER BEEN LIVED-IN** You don't have to choose between space and location this 2-bedroom townhouse in Toronto's vibrant east-end gives you both. Offering 1,050 sq ft of thoughtfully designed living space, this home also boasts 2 outdoor spaces including a private 300 sq ft rooftop terrace for your morning coffee, or soaking up some sun - your personal escape for summer nights & skyline views. Complete with 1 parking & 1 locker, and all the on-site amenities you need. Situated at Sheppard & Warden, this property offers seamless transit connectivity to the Sheppard subway line via Don Mills Station and Leslie Station, both a short transfer away. Close to Shopping & Entertainment: Just 5 minutes from CF Fairview Mall and 10 minutes to Scarborough Town Centre for all your retail, dining, and leisure needs. Steps to Seneca College & top-rated public/private schools. Set in a family-friendly neighbourhood on the rise. Future growth is on your doorstep with the Eglinton LRT and Scarborough Subway Extension on the horizon. Whether you're a first-time buyer, a savvy investor, or looking to upgrade your lifestyle, this home checks all the boxes. Don't miss your chance to live, grow, and thrive in this dynamic community. (id:60626)
Royal LePage Signature Realty
239 Wakina Dr Nw
Edmonton, Alberta
Nestled on an oversized pie-lot in a quiet CUL-DE-SAC in prestigious Oleskiw, this 2,700+sq.ft family-friendly gem is walking distance to top-rated schools, the Wolf Willow stairs & Edmonton’s scenic river valley. With 4+1 bedrooms, 3.5 baths & updates throughout, this character-filled home is move-in ready! A double-height foyer & open-to-above living space (with a wood-burning fireplace) welcome you in. The renovated kitchen boasts quartz counters, S/S appliances incl a Wolf range & a massive fridge/freezer; plenty of windows overlook the incredible backyard. Indoor/outdoor entertaining is easy in your landscaped backyard incl. fire pit & gazebo. Upstairs features 4 bedrooms + office (easily a 5th bed) with hardwood throughout. You'll love the spacious primary suite with walk-in closet & 4PC ensuite (dual vanities). The FULLY FINISHED BASEMENT includes a rec/theatre room, 5th bed, 3PC ensuite & TEMP-CONTROLLED WINE CELLAR. Updated mechanical, windows & thoughtful finishes make this a rare Oleskiw find! (id:60626)
Royal LePage Arteam Realty
211 Axminster Drive
Richmond Hill, Ontario
Gorgeous, Completely Renovated 3+2 Bedrooms, 2 Kitchens, Semi-Detached, Located on a Quiet Street in Richmond Hill. Professionally Finished Basement Apartment With Separate Entrance Huge Driveway (6 Cars), Brand New Kitchens, Brand New Floor Throughout. Ideal for First Time Buyers or families who are looking to reduce expenses by renting a basement apartment. Enjoy Your Family Friendly Private Backyard. New Paint Deck to Sit Back and Relax. Close to Top Schools, Shopping Centre. NoFrills, Food Basics, Walmart, Costco, GO Train & Park. (id:60626)
Royal LePage Your Community Realty
305 2275 Comox Ave
Comox, British Columbia
Welcome to coastal living at Emerald Shores. This 1,569 sq.ft. waterfront condo offers effortless one-level living with no-stair access from your private garage. From the moment you enter, panoramic south-facing views of Comox Bay and the Beaufort Mountains take center stage, flooding the home with natural light. The open-concept design is perfect for relaxing and entertaining, featuring a granite-appointed kitchen with stainless steel appliances and a spacious living room with a cozy natural gas fireplace. Step out to your private balcony and soak up the ocean breeze as the tides roll in. The primary suite is a retreat with its own balcony access, walkthrough closet, and spa-like ensuite with double sinks, a tiled walk-in shower, and a soaker tub. With 2 bedrooms, 2 bathrooms, plus a versatile den, you’ll have room for guests or a dedicated workspace. This pet-friendly community welcomes one medium-sized dog or cat. Professional photos and floor plan coming, Aug 7th. (id:60626)
Royal LePage-Comox Valley (Cv)
30043 Twp Rd 820
Rural Fairview No. 136, Alberta
Presenting a meticulously maintained country estate, custom-built in 2005 and offering an unparalleled blend of luxury and practicality. Situated mere minutes from town, yet enveloped in the tranquility of acreage living, this property boasts municipal water access for utmost convenience.Enjoy peace of mind with recent upgrades, including new shingles and a new septic system. The well-designed layout of this home caters to modern living, beginning with a stunning kitchen featuring custom built-ins to maximize space and efficiency, a garburator, and instant hot water tap. The sun-drenched breakfast nook offers serene views of the backyard and adjacent farm fields, while the formal dining room provides an elegant setting for sophisticated gatherings. Relax in the expansive living room, warmed by a wood-burning fireplace, and retire to the luxurious master suite, complete with a lavish 5-piece ensuite featuring a large soaking tub.The main level includes a spacious, naturally lit office, a conveniently located laundry room with sinks and cupboards, and full wheelchair accessibility. The upper level features three generously sized bedrooms (one currently utilized as a craft room), a 3-piece bathroom, a dedicated theatre room, a playroom, a comfortable sitting area, and ample storage.The home is heated and cooled by a geothermal system for year-round comfort. A 24' x 30' heated attached garage provides seamless access to the utility room. The property also features a substantial 34' x 44' shop with a 16' ceiling and a 14'H x 12'W overhead door, wired and partially insulated, ideal for various hobbies or professional endeavors.The compacted and paved driveway ensures high weight capacity, leading directly to both the residence and the shop. A charming garden and a greenhouse outfitted with temperature controls and a self-watering system further enhance the appeal of this exceptional estate.This is a truly remarkable opportunity to acquire a property that blends moder n amenities with the idyllic charm of country living. Contact your Realtor today to schedule a private viewing. (id:60626)
Royal LePage Mighty Peace Realty
212 12877 76 Avenue
Surrey, British Columbia
Located right above Gateway Pizza with high exposure on busy 76 Avenue, this versatile office space offers an incredible opportunity for your business. Whether you're setting up a professional office, clinic, or studio, this space can accommodate a variety of uses. Surrounded by thriving businesses and constant foot traffic, your visibility is unmatched. All this at an amazing price of only $1000/sqft - a rare find in such a sought-after area! (id:60626)
Century 21 Coastal Realty Ltd.
907 Park Ave
Nanaimo, British Columbia
Stunning main-level entry home with a 2-bedroom suite in the walk-out basement! The open-concept main floor boasts vaulted ceilings and floor-to-ceiling windows, flooding the space with natural light. The stylish kitchen features quartz countertops, under-cabinet lighting, a gas stove, and plenty of storage. The main level offers 3 bedrooms, including a spacious primary suite with a custom walk-in closet and a modern 3-piece ensuite. Step outside to enjoy the covered deck and fully fenced backyard—perfect for relaxing or entertaining. Notable upgrades include custom blinds, additional cabinetry in both the ensuite and laundry room, and air conditioning for year-round comfort. The 2-car garage is equipped with a sleek, durable polyaspartic floor coating. Ideally situated across the street from Park Avenue Elementary School and just minutes from local amenities. All data and measurements are approximate and should be verified if important. (id:60626)
RE/MAX Professionals
410 Duncan Lane
Milton, Ontario
Stunning End-Unit Townhome in Sought-After Milton Trails! Welcome to this beautifully maintained3-bedroom, 3-bathroom end-unit townhome offering 1,681 sq.ft. of stylish living space in one of Milton's most desirable neighborhoods. This bright and spacious home features, Hardwood floors throughout the main level and upper hallway, Elegant oak staircase and upgraded light fixtures, Modern kitchen cabinets with light valance, upgraded hardware, and designer backsplash, Primary suite with soaker tub, glass shower, and walk-in closet, Convenient garage-to-house entry and no sidewalk for extra parking, Landscaped backyard oasis with deck, garden lighting, and gas BBQ line, Cold cellar for extra storage, Located close to downtown Milton, top-rated schools, parks, shopping, and all major amenities. Don't miss this opportunity to own a turnkey home in a high-demand community! (id:60626)
Homelife/diamonds Realty Inc.
17 Lakeforest Drive
Saugeen Shores, Ontario
Introducing The Berkley, a well-appointed 1,796 sq. ft. two-storey home in the coveted Southampton Landing development, crafted by exclusive builder Alair Grey Bruce. Designed for modern living, this 3-bedroom, 3-bathroom home is ideal for families or anyone seeking stylish space and functionality.The main floor features a bright, open-concept layout with a spacious living room, dining room, and kitchen with island seating, plus a pantry, perfect for entertaining or family gatherings. The powder room, as well as access to a covered front porch, and a walkout to the backyard patio enhance the homes comfort and flow. Direct entry from the attached garage adds everyday convenience. Upstairs, you'll find all three bedrooms, including a generous primary suite with walk-in closet and private ensuite bath. Two additional bedrooms and a full bathroom provide space for family or guests. With thoughtful details like an upper-level laundry area, large windows, and storage throughout, the Berkley balances charm with practicality. This home can be customized with a variety of finish options and available upgrades to suit your taste and lifestyle. All homes are built on poured concrete foundations with accessible crawlspaces; some lots may allow for basements- ask builder for options and pricing. Located in Southampton, a vibrant lakeside town along Lake Huron, residents enjoy access to beaches, trails, a marina, tennis courts, local shops, restaurants, a hospital, and more. Architectural Controls and Design Guidelines protect your investment and enhance long-term neighbourhood appeal. Renderings and floor plans subject to change. Buyer to apply for HST rebate. Reach out today for more information on available lots and how to make The Berkley your new home at Southampton Landing! (id:60626)
RE/MAX Land Exchange Ltd.


