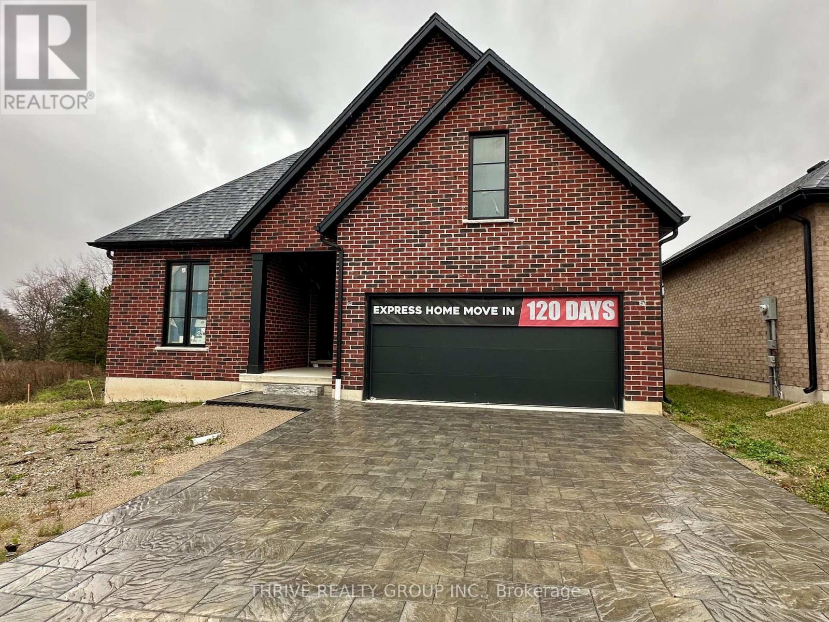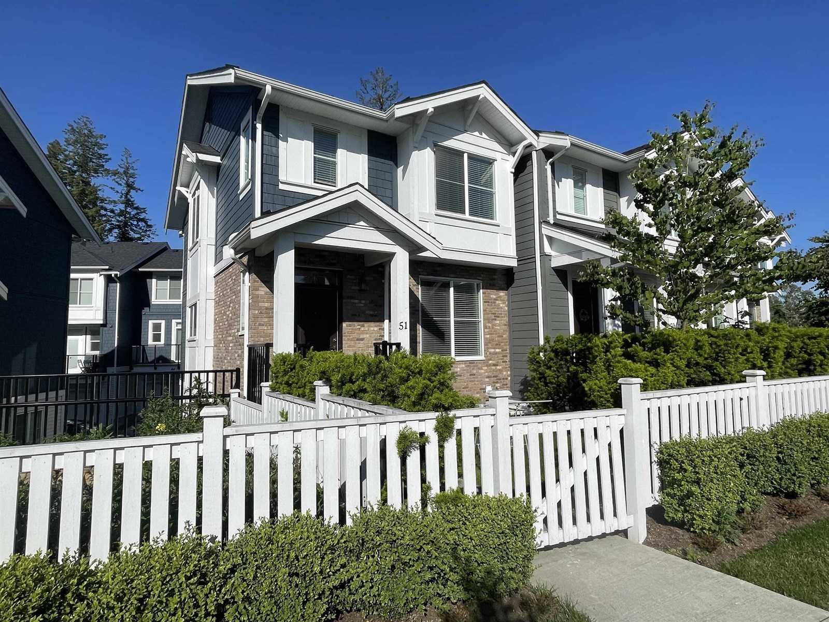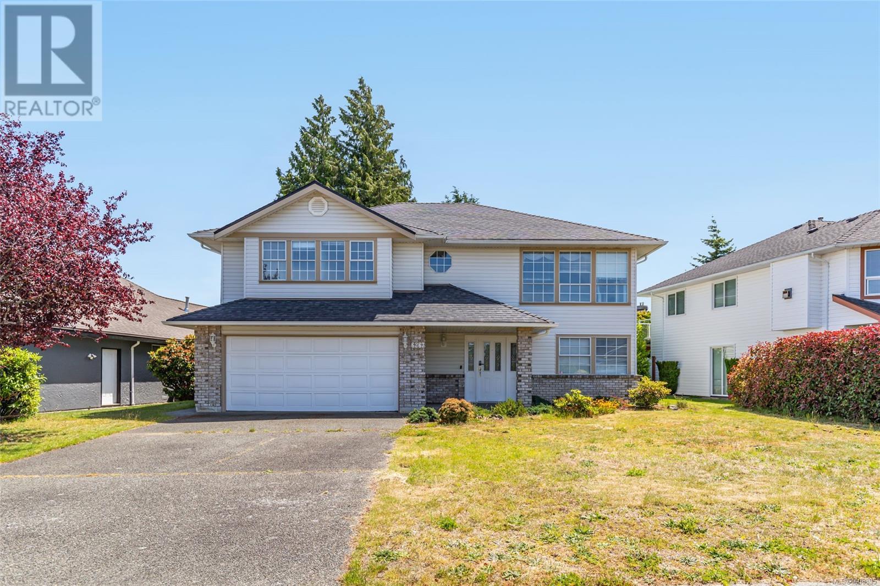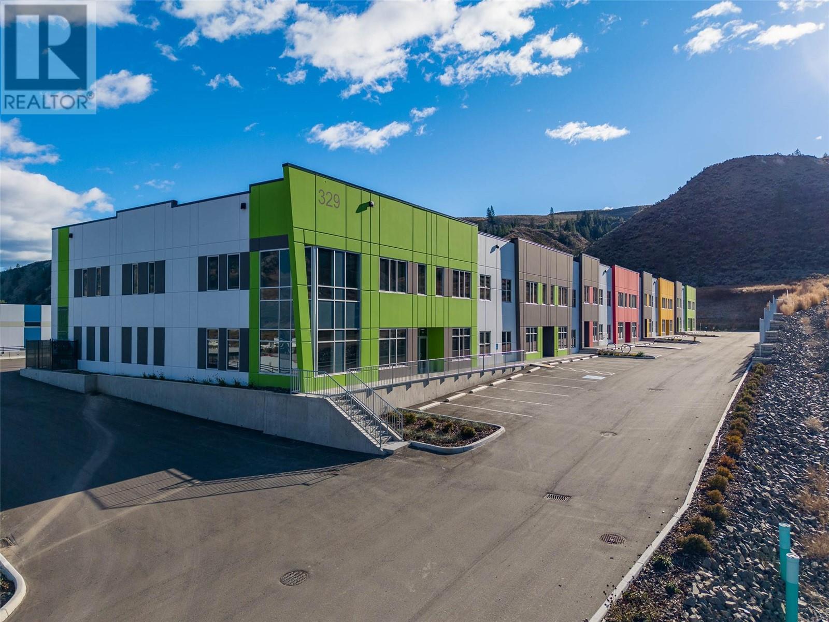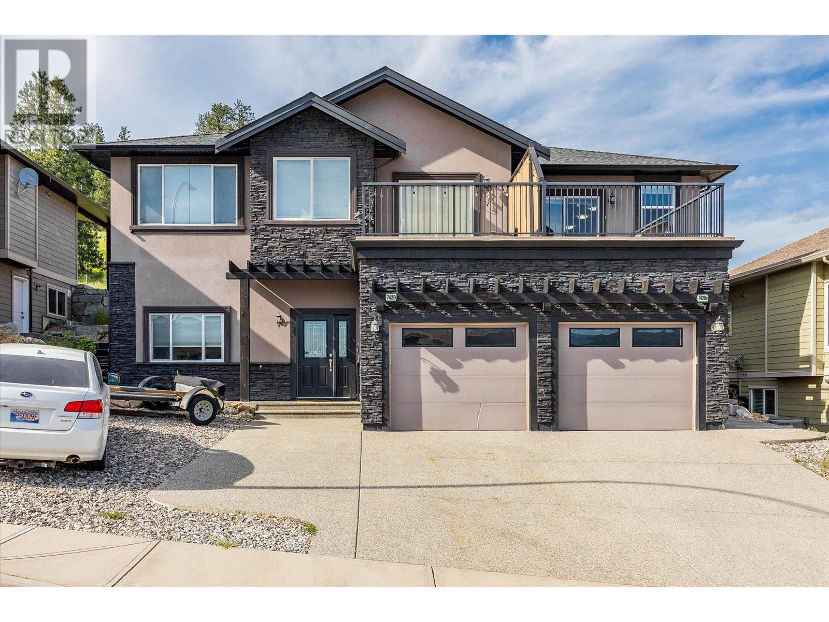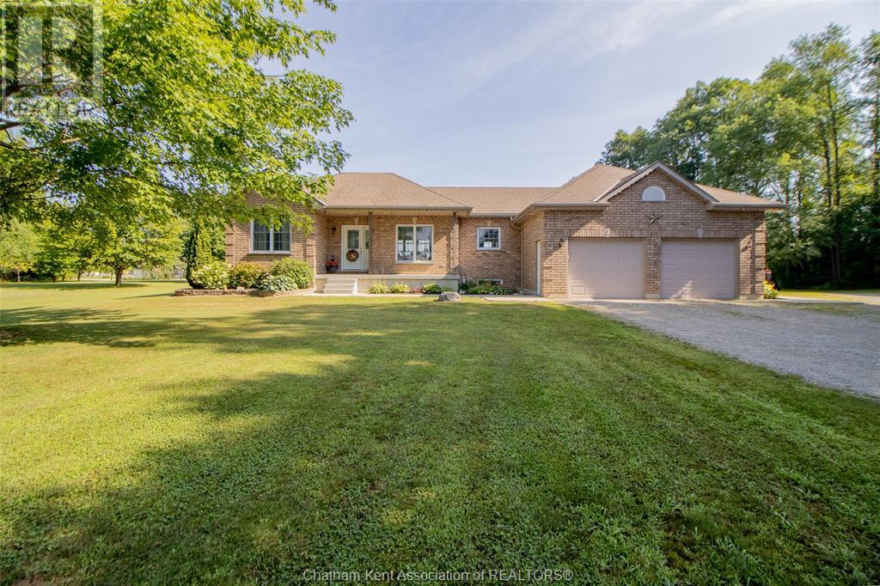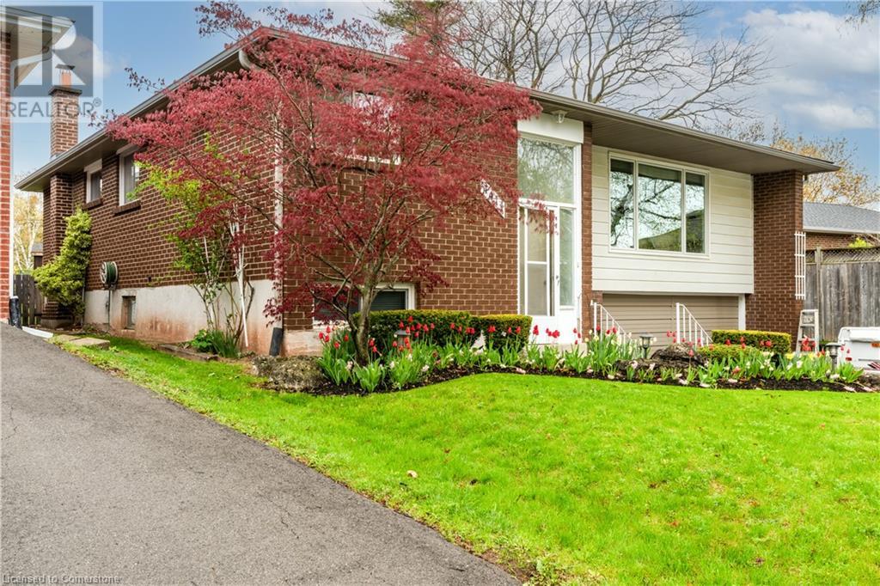475 Blackburn Drive
Brant, Ontario
Presenting the stunning, brand new Losani Home! Introducing the Millbank, a modern, luxury four-bedroom, two-and-a-half-bathroom home, located in the highly sought-after West Brant community. This elegant two-story, detached residence showcases an open-concept main level featuring a formal living room, spacious great room, and a separate dining room all filled with natural light, creating an inviting space perfect for entertaining.The home is adorned with Caesarstone countertops throughout, complemented by undermounted sinks. The primary ensuite offers a luxurious tiled walk-in shower with a frameless glass door. A beautiful solid oak staircase with metal spindles gracefully connects the main floor to the second level.Currently at the drywall stage, this home provides the exciting opportunity for purchasers to choose their colors and finishes. The basement is roughed in for a three-piece bathroom, offering future customization potential. A show-stopping three-sided gas fireplace takes center stage in the great room, while pot lights illuminate the main floor and exterior.Additional features include a double-car garage with inside entry and a two-car driveway, providing ample parking and convenience. Don't miss the chance to own your dream home your ideal living space awaits! (id:60626)
Ipro Realty Ltd.
59 Basil Crescent
Middlesex Centre, Ontario
Discover the charm of Clear Skies living with The Chestnut, built by Sifton. This delightful two-bedroom, 2 bath haven is nestled in the heart of Ilderton. This cozy residence, spanning 1759 square feet, offers a warm and inviting interior design that beckons you to call it home. The private primary retreat, strategically positioned at the back of the house, boasts an ensuite bathroom and a spacious walk-in closet, ensuring a tranquil escape. Delight in the versatility of a den, overlooking the front of the home, with the option to elevate the space with a tray ceiling. The Chestnut's open concept kitchen and cafe create the perfect backdrop for culinary adventures, offering a seamless view of the backyard. This express home is awaiting you to custom pick your finishes and can be completed as quickly as 120 days. Clear Skies, just minutes north of London, presents a family-friendly community with single-family homes. (id:60626)
Thrive Realty Group Inc.
119 Stocks Crescent
Penticton, British Columbia
OPEN HOUSE SATURDAY, AUG 2, from 12-2 PM. Welcome to this stylishly updated home in the heart of Wiltse, one of Penticton’s most sought-after neighbourhoods—just a 3-minute walk from Wiltse Elementary. Offering exceptional flexibility for families or investors. This spacious and thoughtfully updated property features a bright, self-contained 1-bedroom LEGAL suite with fresh paint and new flooring (being installed July 31), separate laundry, and a private entrance. The suite is vacant and ready to generate rental income. The main home offers 4 bedrooms and 2 full baths with newer flooring and paint, updated lighting, and custom blinds. The cozy living room with electric fireplace is ideal for relaxing or entertaining. Upstairs, you'll find the primary bedroom with a elegant feature wall, walk-in closet, and updated ensuite. This level also has a second bedroom close to the primary. Two additional bedrooms on the lower level offer excellent privacy and flexibility for family, guests, or home office needs. The modern kitchen and dining area include stainless steel appliances and a large centre island with seating, pantry, built in desk work area and plenty of storage. The kitchen flows seamlessly to a beautifully landscaped private backyard with a patio, grassy area, and brand-new hot tub—perfect for year-round enjoyment. A double attached garage and room for RV or boat storage beside the garage complete this incredible package in a quiet, family-friendly neighbourhood. (id:60626)
Engel & Volkers South Okanagan
51 14355 62 Avenue
Surrey, British Columbia
Beautiful 4 beds townhouse with access to main entrance & garden on the main floor. Conveniently located in the heart of Sullivan Station. CORNER UNIT comes with 4 washrooms & Double side Garage. Gorgeous gourmet kitchen with s/s appliances, Gas stove. soft closing cabinets and a large island. 3 wide bedrooms upstairs & 1 guest room downstairs. The master bdrm features a large walk-in closet & an ensuite. Walking distance to Elementary , Secondary, Shopping and transit. Open house Saturday July 26th 2:00-4:00 pm (id:60626)
Metro Edge Realty
6267 Mcrobb Ave
Nanaimo, British Columbia
This beautifully maintained 5-bedroom, 3-bathroom home sits on a level lot with a sparkling south-facing swimming pool - perfect for summer relaxation and entertaining. The bright, spacious interior offers plenty of room for family living, while the central location provides easy access to shopping centers, schools, and public transportation for ultimate convenience. Enjoy the privacy of a quiet neighborhood while being just minutes from all amenities. The backyard is a true oasis, bathed in sunlight all day, with plenty of space for outdoor activities. Whether you're hosting gatherings or enjoying quiet evenings by the pool, this home has it all. Don't miss this rare opportunity to own a well-maintained, move-in-ready property in one of Nanaimo's most desirable areas. Schedule your viewing today before it's gone! (id:60626)
RE/MAX Professionals
Luxmore Realty
329 Silver Stream Road Unit# 101
Kamloops, British Columbia
On behalf of Cedar Coast, JLL and BSRE proudly present industrial strata units at Silver Stream Business Park. For the first time in Kamloops, industrial businesses and investors have an exclusive opportunity to lease state-of-the-art freehold industrial units ranging in size from 3,147 to 10,446 SF. Silver Stream Business Park combines thoughtful design with high- quality construction to create a new generation of industrial space not previously seen in Kamloops. Best in class specifications, including concrete tilt-up construction, 26’ clear ceiling heights, grade loading, LED lighting, structural mezzanines, 3-phase power and much more. A range of unit sizes and the ability to combine units to create larger spaces create flexibility to accommodate a wide range of businesses and investors. (id:60626)
Brendan Shaw Real Estate Ltd.
Jones Lang Lasalle Real Estate Services
7420 Sun Peaks Drive
Vernon, British Columbia
Set against a stunning backdrop of lake, valley, and mountain vistas, this exceptional residence offers the rare combination of sophisticated single-family living and the income potential in a fully self-contained suite. Thoughtfully designed with side-by-side configurations rather than the typical up/down duplex layout, this home ensures privacy, ease of access, and elevated livability. The main residence welcomes you with an expansive open-concept floor plan, ideal for modern living and entertaining. A open-concept kitchen features shaker cabinetry, granite counters, and newer stainless steel appliances. The spacious living and dining areas flow seamlessly toward a view-filled balcony, perfect for morning coffee. Retreat to the luxurious primary suite with walk-in closet and spa-inspired ensuite bath. Recent upgrades add to the home's appeal and energy efficiency, including a newer tankless water heater and a state-of-the-art mini split heating and cooling system, perfect for year-round climate control. Adjacent to the main residence, you’ll find a bright and beautifully finished two-bedroom suite. The second bedroom can be easily reincorporated into the main home, offering flexibility for your lifestyle. Outside, a low maintenance, full sun backyard with a garden shed, offers views of undeveloped land and is ready for relaxing, BBQing, or enjoying our Okanagan summers. Whether you're seeking a home with room to grow or a smart investment, this property delivers it all. (id:60626)
Royal LePage Kelowna
245 Walnut Street
Lucan Biddulph, Ontario
Welcome to 245 Walnut Sta stunning executive bungalow offering over 2,000 square feet of beautifully finished main floor living space. Set on an impressive 217-foot deep lot, this home is the perfect blend of luxury, comfort, and thoughtful design. You'll be greeted by exceptional curb appeal, highlighted by modern stonework, a covered front porch, and a concrete driveway. Inside, the welcoming foyer leads to a formal dining room with a custom accent wall and a convenient serving area ideal for entertaining or family gatherings.The gourmet kitchen is a showstopper, featuring white cabinetry, quartz countertops, stainless steel appliances, and a spacious island that seamlessly connects to the great room. Enjoy cozy evenings by the gas fireplace, or take in the abundance of natural light and views of the impressive backyard.Step through the dinette to a generous covered deck and a 20 x 30 poured concrete pad perfect for outdoor dining or relaxing.The private bedroom wing offers two large bedrooms and a full bathroom, while the primary suite is a true retreat with vaulted ceilings, a spa-inspired five-piece ensuite, and a custom walk-in closet/dressing room.A dedicated laundry room provides plenty of storage and functionality. The fully finished lower level extends your living space with a sprawling rec room, ample storage, rough-in for a bar, a beautifully finished office that doubles as a workout room, an additional bedroom, and a full bath ideal for guests or a growing family.The backyard is a rare find in Lucan, with a 217 deep lot lined by mature trees for privacy. Enjoy the hot tub (installed in 2022) and a custom storage shed.This home is truly magazine-worthy offering high-end finishes, functional spaces, and every feature you could want, all in a family-friendly, growing community with great schools, parks, and amenities nearby. Don't miss your chance to make this exceptional property your new home, book your private showing today! (id:60626)
Century 21 First Canadian Corp
14733 Main Line
Bothwell, Ontario
Just under 7 acre property perfect for an expanding family or those looking to live in a peaceful, stress-free country setting. This property features a custom built 5 bedroom, 2 1/2 bathroom brick ranch. As you enter you come upon open concept family, dining room with plenty of windows and higher ceilings. A 4 piece bathroom is located between 2 bedrooms each with good sized windows and closets. The primary bedroom not only has a ensuite with a walk-in shower but also a walk-in closet. The laundry room is also on the main floor. The last two bedrooms are finished in the basement with the remainder ready for your finishing touches. Thru out the home you will find and abundance of closets and storage areas The property also features a 40 x 40 cemented shop and includes a mezzanine for additional storage with 100 amp service. Please provide a 24 hr notice for any showings. (id:60626)
Realty House Inc. Brokerage
21 Florence Drive
Brampton, Ontario
PRICED TO SELL....Beautifully upgraded 4-bedroom, 4-bathroom detached home in one of Bramptons sought-after neighborhoods is the perfect blend of elegance and functionality. From the moment you arrive, you'll be impressed by the exceptional curb appeal, thanks to the professionally poured concrete landscaping that spans from front to back low-maintenance and high impact!Step inside to discover a thoughtfully designed interior featuring rich hardwood floors, upgraded light fixtures, and a gourmet kitchen complete with granite countertops and modern cabinetry perfect for family dinners or entertaining guests.Upstairs, youll find spacious bedrooms with ample closet space and beautifully appointed bathrooms. The finished basement with a separate entrance offers endless possibilities ideal for an in-law suite, home office, or potential rental income.Enjoy peace of mind with a metal roof backed by a lifetime warranty, and take advantage of 4 total parking spaces for you and your guests.Whether you're upsizing, investing, or looking for a move-in-ready family home, 21 Florence Dr has it all. Dont miss your chance to own this gem in a prime Brampton location close to schools, parks, shopping, and transit. Book your private showing today and fall in love with your future home! (id:60626)
Ipro Realty Ltd.
1035 Chablis Crescent
Russell, Ontario
This home is TO BE BUILT. New 2025 single family home, Model Castleview is sure to impress! This home features a 3 car garage, large open concept kitchen and a large walk-in pantry. The dinning and family room boast a beautiful cozy gas fireplace. Second floor laundry room includes a deep sink and cabinet. Spacious master bedroom with a large walk-in closet, complimented with a 5piece Ensuite including a soaker tub and separate shower enclosure. All bedrooms are oversized. This home has lots of upgrades. (id:60626)
RE/MAX Affiliates Realty Ltd.
4411 Longmoor Drive
Burlington, Ontario
Some homes have personality. Others have class. A few have soul. This one has a bit of it all—plus the perfect space for your family to grow, connect, and thrive! Situated in the highly sought after and family-friendly Longmoor area of Burlington, this spacious home, lovingly maintained by its original owners is hitting the market for the first time! Even before you enter this home, a lush, well-manicured front yard invitingly escorts you in. The spacious living and dining area is bathed in natural light, thanks to large windows that bring the outdoors in. This bright and airy main level features 3 generously sized bedrooms and a full bathroom with ensuite access from the primary bedroom. Warmth and openness define the flow and feel of this inviting space. From the sun-kissed kitchen, illuminated by a generous skylight, imagine tending to the family meal on the cooktop while watching loved ones laugh and play in the expansive backyard. And when the moment calls, you simply step through the kitchen’s direct access to the backyard, ready to join the laughter beneath open skies. Step into a welcoming retreat on the lower level, where a wood-burning fireplace nestles into a striking natural stone wall—an eye-catching centerpiece that radiates rustic charm. The open-concept layout provides generous space for both relaxed evenings and lively gatherings, wrapped in rich textures and warm tones that create a true sense of comfort and escape. Located within walking distance to Nelson Park, Nelson High School, and Pauline Johnson Elementary—ranked the #1 elementary school in Burlington with easy access to bike paths, trails, local shopping, the GO station, QEW, 407, the lakefront, sporting facilities, and more, this is an opportunity you wouldn’t want to miss. This isn’t just a house— it’s where you could make everyday moments lasting memories **Electrical panel replaced 2025, Airconditioning replaced 2023, 2 Bedrooms painted 2025** (id:60626)
Keller Williams Edge Realty


