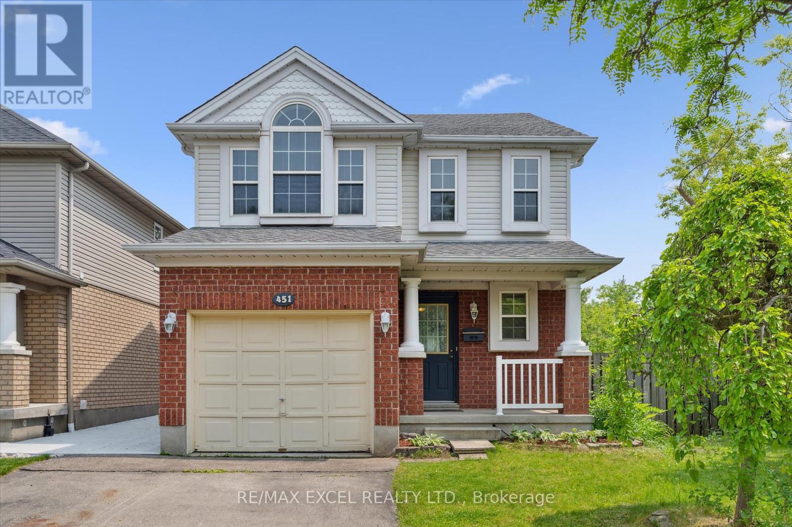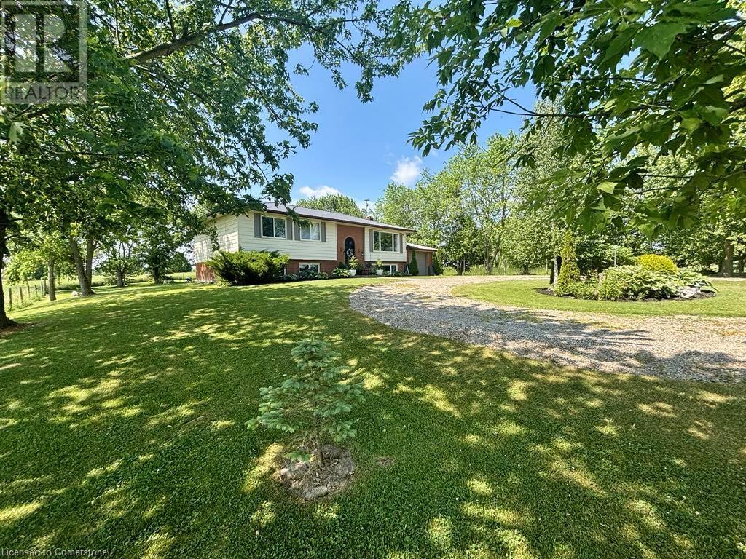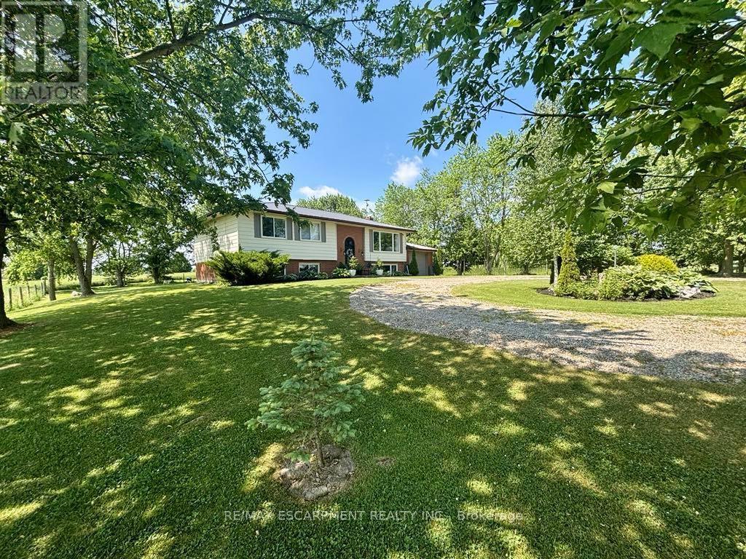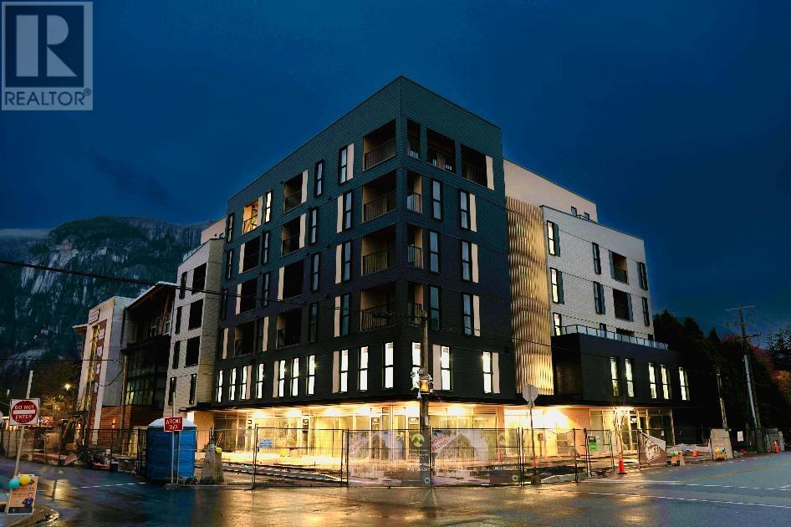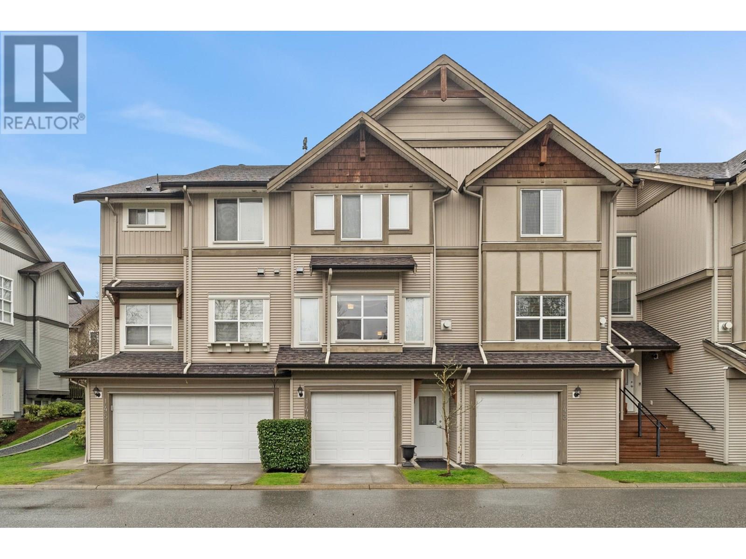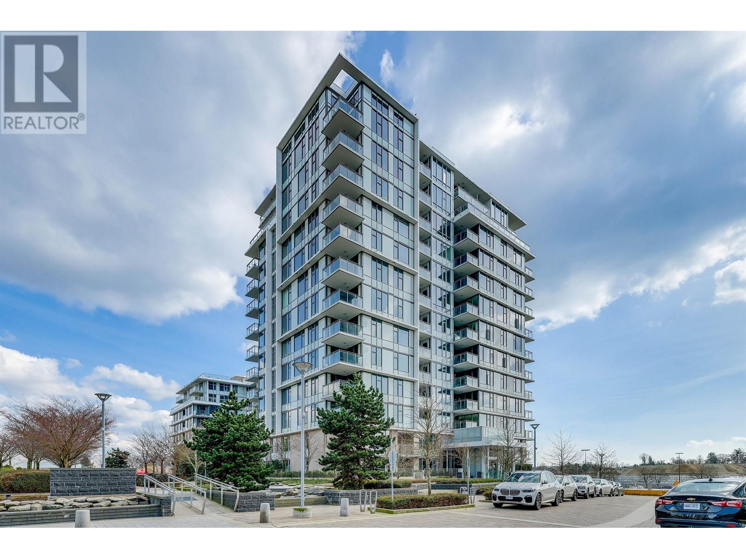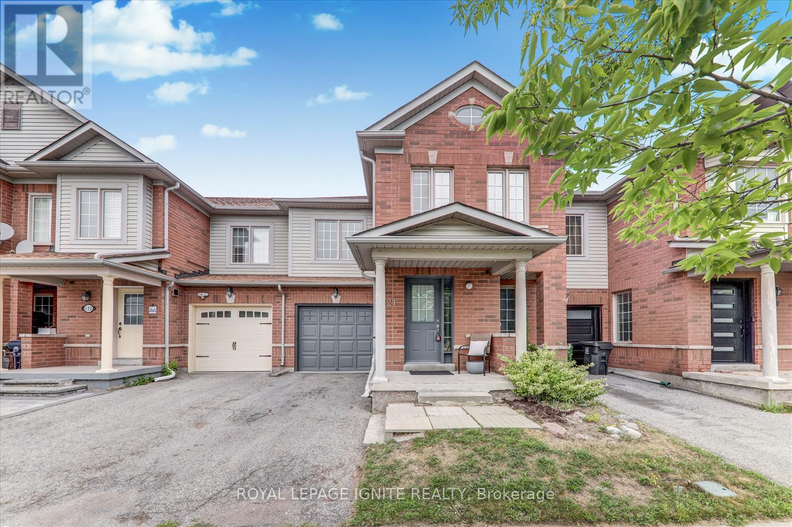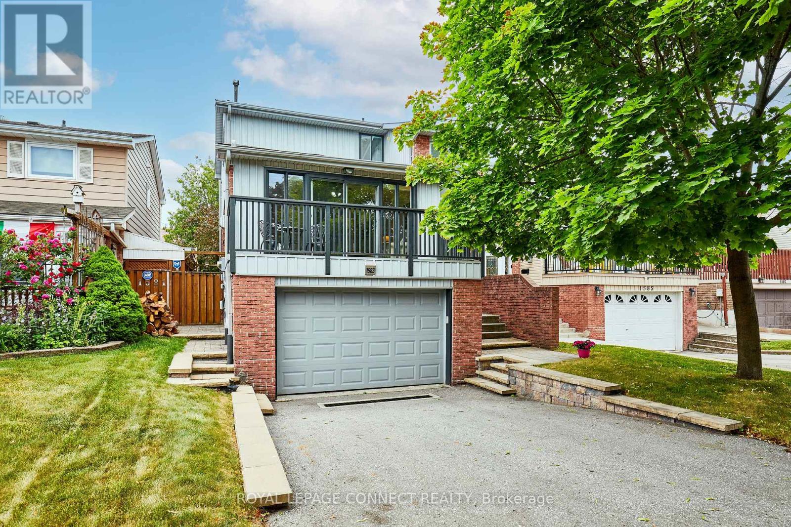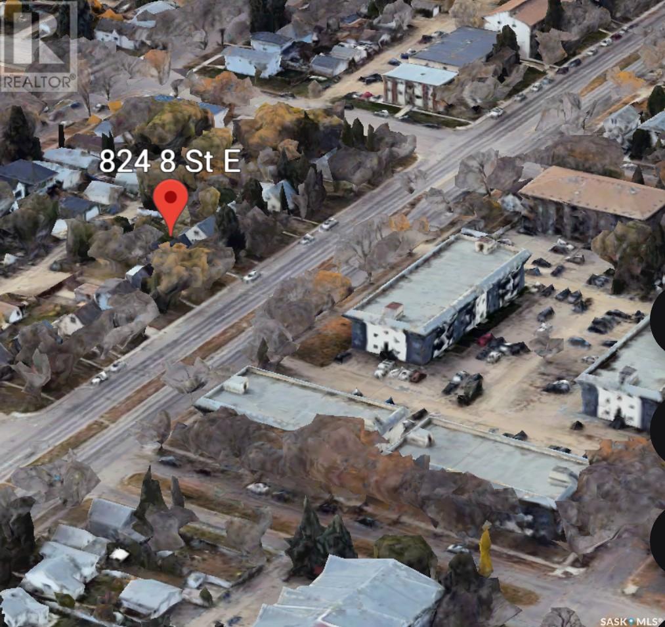315 5777 Birney Avenue
Vancouver, British Columbia
Discover your new home at Pathways by Adera, a boutique concrete low-rise just steps from the Westbrook Community Centre. This residence features 2 bedrooms, a den and 2 full bathrooms. Inside, a split-bedroom layout and open-concept design seamlessly blend the kitchen, dining and living areas accented by rich laminate flooring and anchored by a cozy fireplace. The chef-inspired kitchen shines with bright white countertops, matching wood-tone cabinetry and high quality stainless-steel appliances. Outside, a generous southwest-facing balcony offers peaceful, tree-lined vistas-ideal for morning coffee or evening entertaining. Perfect for UBC students, faculty or investors alike! (id:60626)
Faithwilson Christies International Real Estate
451 Citadel Court
Waterloo, Ontario
Stunning 3-bed, 3.5-bath detached home in desirable Eastbridge, nestled on a corner lot in a quiet court. Featuring a spacious kitchen with a separate eating area, and an open-concept living space filled with natural light. The second floor boasts three generously sized bedrooms, including a master with vaulted ceilings, his/hers closets and 3pc ensuite. A fully finished basement with separate entrance features a cozy recreation room with a gas fireplace, an open-concept kitchen, and a ensuite bedroom. The backyard is a private oasis with a large deck, all fully fenced surrounded by mature trees. Driveway with no sidewalk can park 4 cars. Conveniently located near top-rated schools, Rim Park, shopping, highways, walking trails and tech hubs. (id:60626)
RE/MAX Excel Realty Ltd.
7761 Canborough Road
Dunnville, Ontario
Discover your dream country escape! This immaculate raised bungalow in desired north quadrant of Dunnville boasts a serene backdrop overlooking rolling fields & a creek – very accessible to Hamilton/QEW/Niagara. Step inside to find 3+1 bedrooms (2078sf of living space), a fully finished basement, & a main floor wrapped in elegant hardwood, freshly painted with warm tones & inviting décor. Kitchen/dining combo provides access to a stunning rear yard and two-tiered deck – perfect for soaking in the peaceful countryside. Three spacious bedrooms are located on the opposite end of the house and are serviced by an updated 4pc bath. LL is finished with a large rec- room spanning the width of the home with oversized updated windows. LL also offers a large extra bedroom and a 3pc bath. Bonus: walk out to garage provides the potential for an in-law suite set up! Set on a picturesque 0.6 acre lot, this property is spotted with mature trees, mostly fenced in, professional landscaping/gardens, sheds, & even a charming chicken coop. Extras: LL laundry room, metal roof, UV filter system, n/g furnace, attached single garage, ample parking, & unbeatable privacy. Ultimate venue to raise a family or escape the ‘hustle & bustle’ of the city. (id:60626)
RE/MAX Escarpment Realty Inc.
7761 Canborough Road
Haldimand, Ontario
Discover your dream country escape! This immaculate raised bungalow in desired north quadrant of Dunnville boasts a serene backdrop overlooking rolling fields & a creek very accessible to Hamilton/QEW/Niagara. Step inside to find 3+1 bedrooms (2078sf of living space), a fully finished basement, & a main floor wrapped in elegant hardwood, freshly painted with warm tones & inviting décor. Kitchen/dining combo provides access to a stunning rear yard and two-tiered deck perfect for soaking in the peaceful countryside. Three spacious bedrooms are located on the opposite end of the house and are serviced by an updated 4pc bath. LL is finished with a large rec- room spanning the width of the home with oversized updated windows. LL also offers a large extra bedroom and a 3pc bath. Bonus: walk out to garage provides the potential for an in-law suite set up! Set on a picturesque 0.6 acre lot, this property is spotted with mature trees, mostly fenced in, professional landscaping/gardens, sheds, & even a charming chicken coop. Extras: LL laundry room, metal roof, UV filter system, n/g furnace, attached single garage, ample parking, & unbeatable privacy. Ultimate venue to raise a family or escape the hustle & bustle of the city. (id:60626)
RE/MAX Escarpment Realty Inc.
401 37994 Second Avenue
Squamish, British Columbia
Experience the best of Squamish living at The Aegean Homes, perfectly situated in the heart of Downtown Squamish. Enjoy the convenience of having City Hall, library, schools, shopping centers, and community park steps away. Our homes, ranging from 658 to 1,194 sf, designed by an award-winning team, 9ft ceiling, open kitchens, & energy-efficient stainless-steel appliance package. Amenities to enhance your lifestyle, lush outdoor green terraces, a fully-equipped fitness center, indoor/outdoor yoga room, & social lounge complete with table games and cozy fireside seating. Need to work from home? Our breakout workspace provides a perfect environment to stay productive. Contact us today to learn more! MOVE IN READY! Presentation Center Wed to Sun, 12-5 pm. Address: 202-37994 2nd Ave. (id:60626)
Luxmore Realty
144 1055 Riverwood Gate
Port Coquitlam, British Columbia
Location! Location! Tucked away in a quiet, NO-THRU part of the complex, this 2-bed, 3-bathroom Townhome offers peace, privacy, and a DIRECT view of the playground-not another unit. Visitor parking is right outside your door and kids can safely draw with sidewalk chalk, ride bikes, or play nearby. Enjoy a PRIVATE backyard and garden, window seat with a view, and a tandem garage. Inside features black stainless appliances, a black granite sink, top-tier washer/dryer and built-in speakers. Wired for an alarm. The Furnace and Hot Water tank are just 5 years old. Both bedrooms have their own bathrooms, plus a powder room on the main. No Traffic, close to Transit, all levels of schools, parks, Costco, Walmart & Home Depot. A well-kept home in the best part of the complex-come make it yours! (id:60626)
Exp Realty Of Canada
923 3300 Ketcheson Road
Richmond, British Columbia
Welcome to Concord Garden Park Estate II! This 2-bed 2-bath Southwest corner unit features a functional open layout with a spacious Living Room, an open kitchen equipped with high-quality built-in appliances and elegant granite countertops, central air conditioning, and in-suite laundry. The Diamond Club amenities include concierge service, indoor swimming pool, sauna/steam room, hot tub, basketball court, bowling alley, golf simulator, gym, movie theatre, library, and much more. This high-class urban lifestyle complex is only steps from shopping centers, restaurants, supermarkets & the future Capstan Way sky train station. With convenient access to Highway 99 and the YVR airport. A Must See! (id:60626)
RE/MAX Westcoast
121 Flycatcher Avenue
Toronto, Ontario
Step inside this beautifully maintained residence and be greeted by a bright, open main floor featuring newly installed flooring (1 year ), durable, and elegant tile designed for both comfort and easy maintenance. The space is enhanced by modern pot lights and smooth ceilings (updated 1 year ago), creating a warm, inviting ambiance throughout. A newly redone staircase with upgraded iron pickets adds a touch of elegance and craftsmanship. Freshly painted walls throughout the home complete the refreshed interior. The living area seamlessly connects to a walkout door leading to a private backyard oasis, ideal for entertaining friends, enjoying family barbecues, or simply unwinding after a long day. Upstairs, discover three spacious bedrooms and a Den with beautiful hardwood floors, creating a cozy yet sophisticated atmosphere. The master bedroom serves as a true sanctuary, offering generous space, a large closet, and a luxurious 5-piece ensuite bathroom with high-end fixtures and finishes. Two additional bedrooms share a well-appointed full bathroom perfect for family members or guests. The versatile den completes the upper level, ideal for a home office, study, or creative retreat a must-have for todays modern lifestyle. This home has a 5-year-old roof and the location couldn't be better! You're just minutes away from supermarkets, beautiful parks, the Scarborough convention centre, steps from TTC bus, fast-food options, Amazon warehouse, Canada post shipping centre, and large commercial buildings. With a future condo development planned nearby, this property is poised for strong value growth. (id:60626)
Royal LePage Ignite Realty
263 Elm Avenue
Georgina, Ontario
>> A Detached Two-Story Home Situated On An Oversized Premium Lot Just 4 Houses Away From The Lake. Move In Ready And Boasting Approximately 2000 Square Feet Of Completely Upgraded And Fully Renovated Interior Living Space Including Newer Kitchen Cabinets, Quartz Countertops And Gorgeous Flooring Throughout. The Property Features A Long 8 Car Driveway With Enough Space To Accommodate Any Size Boat. Enjoy The Outdoors On Your Large Front And Rear Decks. Located Only A 7 Minite Drive Away From Hwy 404, The New State-Of-The-Art Multi-Use Recreation Complex And Countless Amenities Including Schools And Parks, Walmart, FreshCo, Shopping Areas And Restaurants. Newer Air Conditioning System, Gas Furnace, 200 Amp Electrical Panels And A Rough-In 50 Amp Electric Vehicle Charger. Truly A Must See Property! (id:60626)
Axxess Real Estate Ltd.
1583 Alwin Circle
Pickering, Ontario
Beautiful updated family home in great location, near shopping, transit, parks, rec centre, Go Train 401 hwy and places of worship.This bright freshly painted home, features a spacious new kitchen with quartz counter tops (24),breaker panel (24) powder room (23) shingles, main bathroom, luxury vinyl, and central air all in (21). Wonderful layout with main floor family room offering a gas fireplace and walkout to a terrace, great for relaxing or entertaining. Formal dining and living rooms. Very spacious and move in ready.Upstairs along with the renovated bathroom, offers 3 good size bedrooms with large closets. The basement is finished with a rec room, 4th bedroom, laundry room and rough-in washroom. There is also direct access to the oversized 1.5 car garage from the basement.This home offers a fully fenced south facing backyard. Great for kids, pets and family gatherings. ** This is a linked property.** (id:60626)
Royal LePage Connect Realty
824 & 828 8th Street E
Saskatoon, Saskatchewan
THESE PROPERTIES ARE INCLUDED IN THE NUTANA CORRIDOR PLANNING PROGRAM IN THE NEW ZONING DISTRICTS THAT WERE APPROVED JULY27th,2024. For potentially up to 6 floors of future multi mixed use development. The frontage is 88 feet and the depth is 125 feet with a total land area of 11,000 sqft. Perfect for future development zoned RM3 and these properties are included in the City of Saskatoon Corridor Planning Program. The 800 block of 8th Street is included in the Nutana Corridor Plan that was just approved in July,2023. As per the City of Saskatoon.. The Corridor Growth area includes the 800 block of 8th street which would be part of the Nutana Corridor Plan and was approved by council July 27th,2023. In order to use these districts a property owner would be required to contact Development review for a rezoning/land application. These properties are currently rental holding properties. Demolish and timeline of current homes to be mutually agreed upon and negotiated between buyer and seller. There is approximately 11,000 sqft of land area with 88 feet of Frontage. See attached pics and links for further information. (id:60626)
Coldwell Banker Signature
305 Main Street
Cambridge, Ontario
You won't find many homes like this available today. Warm. Elegant. Classic. Spacious. These are only a few of the words to describe this home. As you enter you will find a large, inviting foyer. The house flows from there. The kitchen to the left features a convenient doorway to the driveway. This open space has enough room for a versatile peninsula and breakfast nook. Off the kitchen is a flex space. This room could be home to a dining room or converted into a main level bedroom as it features a closet. Down the hall is a 3 piece washroom. The west side of the house is where the entertaining begins. This massive living/dining combo has ample space for a large table and a separate area for casual conversation. It also has french doors leading to the light filled sunroom with southern exposure. Back to the main foyer and up the staircase you will find an open space perfect for your home office. Or use the space as a creator's studio. The second floor features three generous bedrooms. The master bedroom has a large nook for a reading space or yoga area. Or reimagine the space as an ensuite bathroom. The bathroom is home to a classic clawfoot tub for soaking the tension away! If all this wasn't enough, this home sits on almost 1/4 acres in the City of Cambridge. Where else can you find over 2000 square feet of living space with a lot that sized? This is the dream home you've been waiting for. Don't miss out on this unique opportunity! (id:60626)
Realty World Legacy


