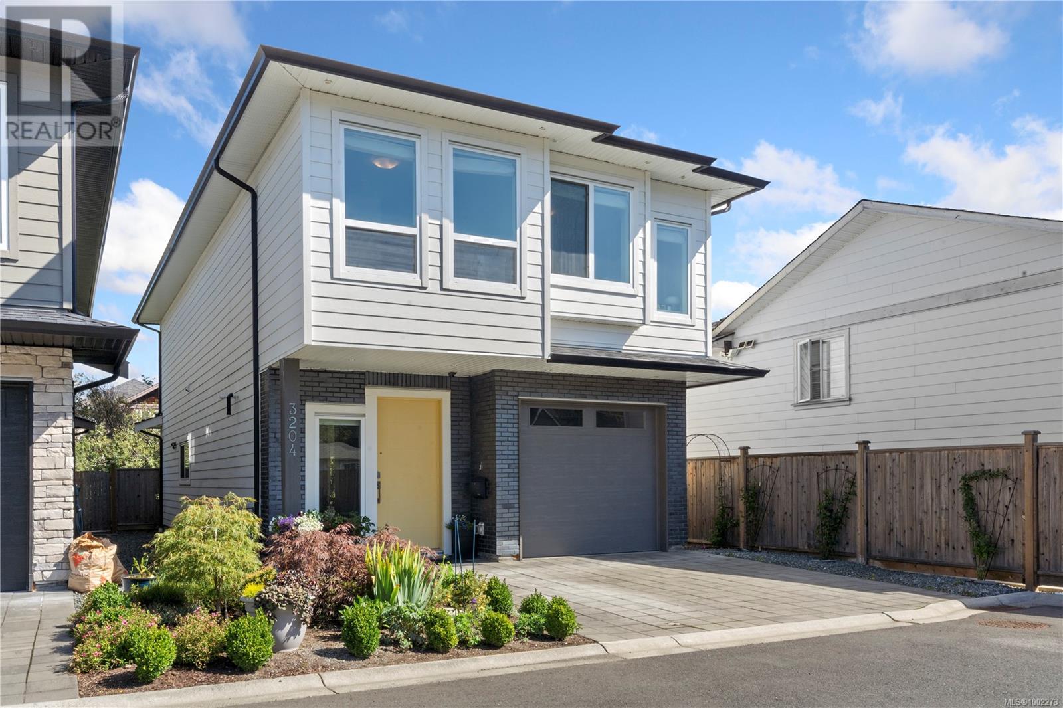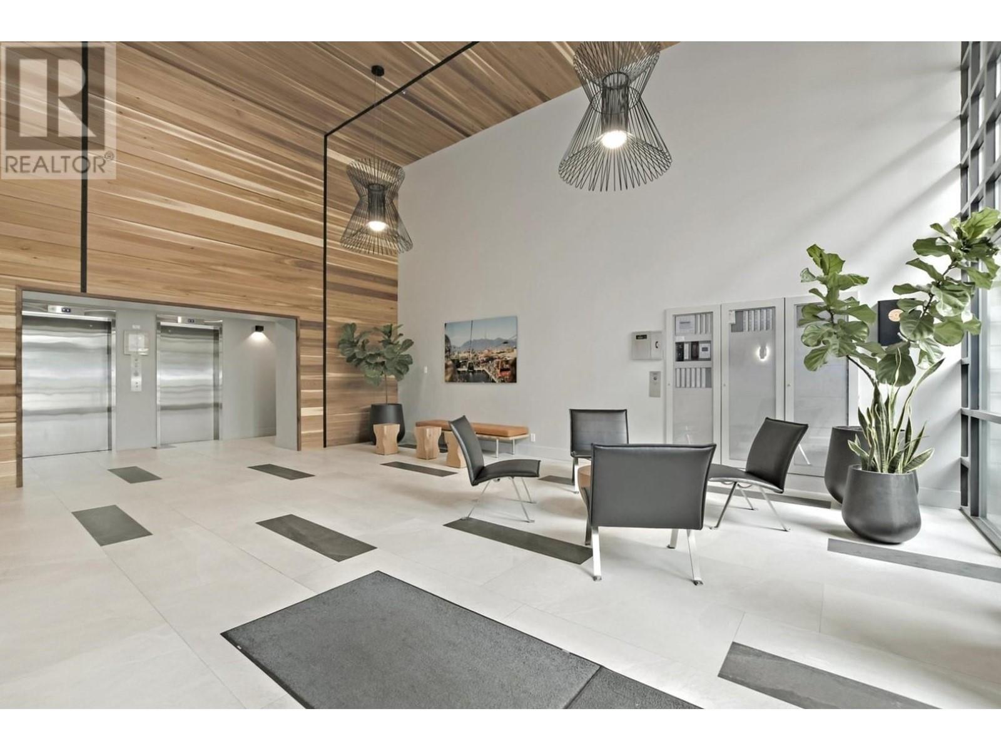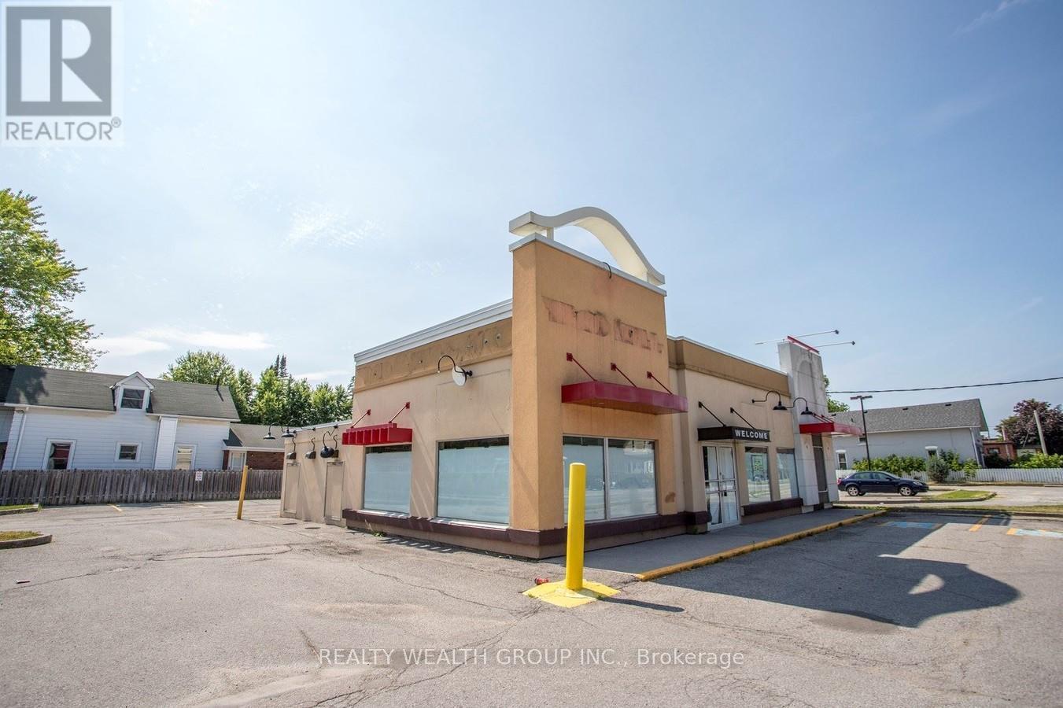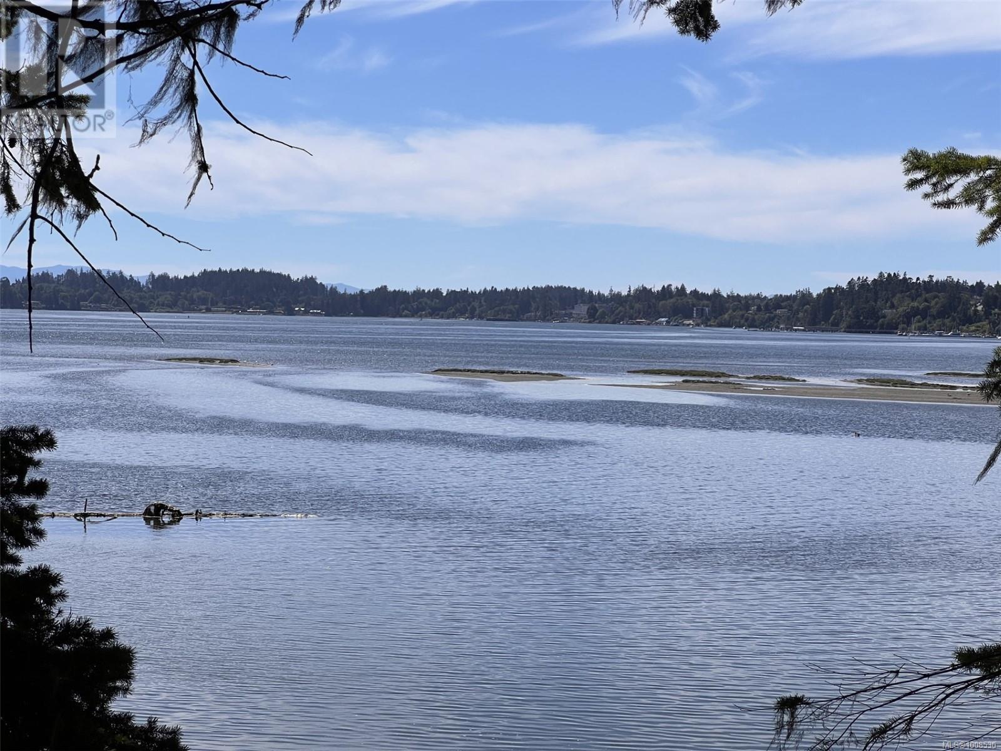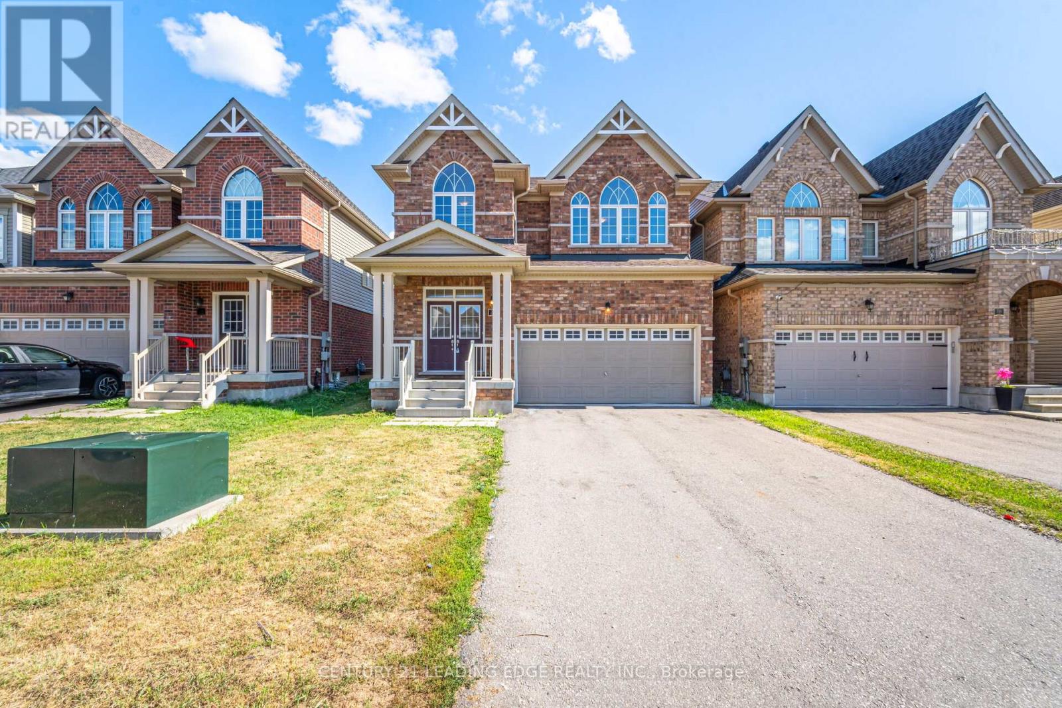767 Melville Road
Prince Edward County, Ontario
A Spacious County Escape Designed for Living, Working, and Entertaining. Tucked away on almost 2 acres in the heart of Prince Edward County, 767 Melville Rd is a beautifully updated 4+1 bed, 3 bath raised ranch bungalow offering over 3800 sqft of thoughtfully designed living space. This home is a multifunctional property, working for family, sharing space with in-laws or dreaming of launching a business from home, this flexible space is tailored for modern County living. The heart of the home is a renovated kitchen featuring quartz countertops, custom cabinetry + a built-in bar fridge, perfect for casual entertaining or meal prep with the kids. Flowing off the kitchen is a generous vaulted-ceiling dining room, flooded with natural light and ideal for holidays, dinner parties or long Sunday brunches. The fully finished lower level offers even more room to relax, with large family room featuring beadboard ceilings, wood stove, and a cozy vibe that invites you to kick back. Step outside and enjoy the separate outdoor living spaces designed for year-round enjoyment: soak in the hot tub under the stars, grow your own vegetables in the dedicated garden zone with watering stations, or host friends + family in one of several outdoor lounge areas. The property is fully landscaped with mature trees and open lawn, giving you privacy and play space in equal measure. Need a dedicated workspace? This home features a private entrance to a flexible area that's perfect for a home-based business, whether a salon, office, or creative studio, its completely separate from the main living areas for privacy and professionalism. Additional highlights include, double car garage with interior access, located on a quiet country road, minutes to Bloomfield, Wellington, Consecon, and the County's famous beaches, wineries, and farm stands. This is more than a home, its a chance to put down roots in one of Ontarios most desirable communities. Live, work, and thrive in Prince Edward County. (id:60626)
Chestnut Park Real Estate Limited
7700 Porcupine Road Unit# 606
Big White, British Columbia
Welcome to the Penthouse at The Aspens – a truly special offering in one of Big White’s most coveted ski-in/ski-out buildings. This never-been-rented, three-bedroom loft-style retreat is the perfect blend of mountain elegance and modern comfort, with absolutely breathtaking, unobstructed views of the slopes and beyond. Watch all the action from your windows — from first chair to last light — all while enjoying the peace and privacy that comes with being perched at the top. Inside, you’ll find a beautifully flowing layout: two spacious bedrooms on the main floor, plus a fully converted loft featuring its own bathroom and built-in bunk room — ideal for hosting family and friends in style. The Juliet-style opening from the loft adds a touch of architectural charm and keeps the space light and connected. Thoughtfully curated with high-end furnishings, stylish decor, and premium electronics, this home is completely turnkey. Details like granite countertops, hardwood floors, heated tile at the entry, a wine fridge, stainless-steel appliances, a steam shower, and even heated tile in the bathroom make for a luxe and inviting experience. The Aspens is a well-managed building with a full-time strata manager on site. It’s pet-friendly (two dogs or two cats allowed), has no rental restrictions, and offers direct access to five lifts and seven runs — right out your back door. This Penthouse at The Aspens delivers on every level. LIVE WHERE YOU PLAY! (id:60626)
Sotheby's International Realty Canada
3204 Marley Crt
Langford, British Columbia
OPEN HOUSE SUNDAY, AUGUST 3RD FROM 12:30-2PM.Welcome to Marley Court! Experience the elegance of this 4-bedroom designer home with a bright, open-concept layout and ample natural light from expansive windows. The main level showcases a contemporary kitchen featuring quartz countertops, a large island, a custom backsplash, a KitchenAid appliance package with a gas stove, and a generous pantry. Every detail in this home reflects thoughtful upgrades and distinctive craftsmanship. Upstairs, the master suite boasts a spacious walk-in closet and a luxurious 5-piece ensuite with dual vanities, a separate shower, and in-floor heating. Enjoy outdoor living in your private, fully landscaped yard with deck and beautiful gardens. Located just 10 minutes from Belmont Market and all local Westshore amenities. Call now to book your viewing! (id:60626)
RE/MAX Camosun
803 1159 Main Street
Vancouver, British Columbia
Welcome to a spacious renovated three bedroom+ sunroom! This 3 bdrms offers open & spacious layout with granite counter tops in kitchen & bathrooms plus new blinds/drapes to large windows throughout this unit! With an enclosed sunroom that can be used as the 4th bedroom or your morning bkfast nook. Sleek kitchen cabinets with beautiful tile surrounds accented with stainless steel finish kitchen appliances, gas fireplace, in suite laundry, storage locker @ P1, two parking. (#99. & #112) work and live on the Main St corridor near Expo Line and future St.Pauls hospital. Remarkable central Vancouver location. Walk, bike, take transit to your favorite destinations.Available for showing immediatley or at the open house , Aug 2nd 2-4 PM (id:60626)
Heller Murch Realty
924 Siskin Lane
Cortes Island, British Columbia
Tucked into a forested 3.7 acres in the Siskin Lane bare land strata, this property offers a spacious 3-bed/2-bath home with a 1244 sq ft basement featuring 2 more bedrooms, a den, bath, and potential for a separate suite. A 844 sq ft 1-bed/1-bath cabin adds flexible living space or rental income. Enjoy a large covered deck, workshop, covered carport, and wired-in backup generator. Siskin Lane is a unique development at the south end of Cortes Island that combines forest conservation with sustainable living. Lots are individually owned, with common ownership of 140 acres of forested lands. The 32-acre Siskin Forest Park, managed by the Strathcona Regional District, allows residents to walk or bike to Smelt Bay, Hanks Beach, and the amenities of Mansons Landing- grocery stores, cafe, post office, community hall, school, and health centre. (id:60626)
Exp Realty (Na)
5 Macdonald Crescent
Brantford, Ontario
Welcome to this beautifully maintained side-split detached home located in the sought-after Mayfair neighbourhood! This spacious 3+1 bedroom residence offers exceptional curb appeal and a functional open-concept layout designed for comfortable family living. Step inside to find a formal living and dining area filled with natural light, and a large eat-in kitchen complete with a breakfast bar perfect for everyday meals or entertaining. The expansive great room is ideal for casual hangouts, cozy movie nights, or relaxing by the fireplace with your favourite book.Upstairs, youll find three sizeable bedrooms, including a primary suite featuring a newly renovated 5-piece ensuite bathroom (2024). The lower level offers a versatile additional room that can be used as a fourth bedroom, home office, or guest space. Enjoy summer days in the beautifully landscaped backyard with gas connection for bbq, a private deck ideal for BBQs or morning coffee. Right side of backyard fence (2023). Located in a family-friendly community close to parks, schools, shopping, a golf course, and with convenient highway access, this is a home that truly has it all.Dont miss your chance to live in one of Brantfords most desirable neighbourhoods! All windows and doors (2023) (id:60626)
Sutton Group - Summit Realty Inc.
4 Starrview Crescent
Mono, Ontario
Stunning family home on sought-after Starrview Crescent, offering the perfect blend of Orangeville convenience with Mono's lower property taxes! This spacious home features a 2-bedroom upper level and a bright, self-contained bachelor apartment on the main floor - ideal for in-laws, adult children, or rental income. The main living space welcomes you with a cozy family room highlighted by a large bay window overlooking mature trees, custom built-in shelving, and a charming brick gas fireplace. The open-concept kitchen & dining areas are perfect for entertaining, with hardwood floors throughout. The kitchen boasts warm wood cabinetry, stainless steel appliances, granite countertops with double sink, a pantry, and a large island. The dining area is filled with natural light and offers a walkout to a large 2-tiered deck and private backyard - perfect for BBQs and summer gatherings. The generous primary bedroom offers a walk-in closet and plenty of space (originally 2 bedrooms, easily converted back). A second bedroom also features a walk-in closet. The updated 5-piece bath includes double sinks and a linen closet, with laundry conveniently nearby. The main level bachelor apartment offers a bright open living/sleeping area with large windows overlooking the yard, its own kitchen and 3-piece bath, and separate laundry and entrance. This property offers a fantastic location: just steps to Orangeville's restaurants, shops, and trails, with Mono Cliffs, Island Lake, Hockley Valley Resort, and Adamo Winery just minutes away. Enjoy privacy, versatility, and small-town charm in this wonderful home! (id:60626)
Exp Realty
30 Wicks Drive
Ajax, Ontario
Welcome to 30 Wicks Drive! A spacious and sun-filled 5 Bedroom 4 Bathroom home nestled on a quiet, private corner lot in one of Ajaxs most desirable family neighbourhoods. This beautifully maintained two-storey residence offers an open-concept floor plan with large principal rooms, perfect for everyday living and entertaining. Enjoy the bright and airy main floor featuring pot lights, a generous family room, a beautiful bay window, and convenient main floor laundry. The modern kitchen is equipped with a gas stove and a double-door fridge, making it a dream for home cooks and families alike. Upstairs boasts three well-appointed bedrooms, including a spacious primary retreat with pot lights and a large walk-in closet. The finished basement extends the living space with two additional bedrooms, cold storage, under-stair storage, and a bonus workspace - ideal for working from home. Step outside to a huge backyard deck, perfect for summer entertaining, with plenty of green space and room for a future pool. A large storage shed adds functionality, and the fully fenced yard is perfect for kids, pets, and outdoor enjoyment. The front lawn is home to a beautiful, mature pear tree - a charming feature that adds both character and shade. Ideally located steps from the community mailbox, transit, and top-rated public schools. Just a short walk to Lifetime Fitness - a luxury athletic club offering a state-of-the-art gym, indoor/outdoor pools, basketball courts, pickleball, spa facilities, saunas, restaurants, and more. Also conveniently close to Walmart, Home Depot, and other everyday amenities. Quick access to the 401 and Kingston Road makes commuting easy. Recent updates include a new washer & dryer (2024) and a new water heater (2025). This is the bright, functional family home you've been waiting for. Don't miss it! (id:60626)
Royal LePage Terrequity Realty
63 Lindsay Street S
Kawartha Lakes, Ontario
Fast food with Drive Thru Zoning, if zoning amendments are needed the seller will, with a offer submit the appropriate paperwork (id:60626)
Realty Wealth Group Inc.
Lot 2 Glenidle Rd
Sooke, British Columbia
A RARE opportunity to own a untouched low bank Ocean Front acreage on the Victoria side of Sooke. This flat and level low bank lot is zoned for either a single-family home or a duplex (RU4). Huge trees, ferns and fauna provide the most stunning background for your oceanfront dream home. This sea side community is home to world class fishing, boating, whale watching, wildlife, hikes, trails and outdoor adventure, yet a short drive to West Shore (20mins), downtown Victoria (35mins), BC Ferries and the Airport. Come imagine the possibilities of your perfect oceanfront home. (id:60626)
Pemberton Holmes - Sooke
1008 Kingsridge Court
Lake Of Bays, Ontario
If you've been searching for something truly special, a modern retreat that feels connected to nature yet refined in every detail, this one is worth a closer look. I'm excited to present Lot 60, Violet Model (Elevation B), an inventory home from the builder that has never been lived in and comes with a full Tarion Warranty. Set on approximately 2 acres of untouched Muskoka terrain with slopes, trees, and natural contours, this home offers 2,861 sq ft of thoughtfully designed living space. It comes fully furnished, right down to the linens and decor. Inside, you'll find four spacious bedrooms, three bathrooms, a walkout basement, and an open-concept layout that effortlessly balances comfort and style. The kitchen is a standout, featuring upgraded cabinetry, a stunning backsplash, a waterfall island, premium countertops, and a sleek hood fan, paired with black stainless steel Bosch appliances. Other highlights include engineered hardwood flooring throughout, upgraded tile and cabinetry in all bathrooms, a deck with a gas BBQ line, a rough-in for a future generator, and propane provision for a future stove. A well and septic service is provided, and the home is just a short stroll from a peaceful community pond. As part of Northern Lights Muskoka, you'll also enjoy exclusive access to the upcoming Signature Clubset to open in Spring 2026, which will offer resort-style amenities, including an infinity pool. The community is professionally managed by Purcell Inc. and fully serviced year-round, with a monthly maintenance fee of $170. This includes property management, insurance for shared areas, and seasonal services, such as snow clearing on roads and centralized garbage pickup. ***Please note this property is part of Muskoka Vacant Land Condominium Corporation No. 101. (id:60626)
Coldwell Banker The Real Estate Centre
20 Mullholland Avenue
Cambridge, Ontario
Welcome to this move-in-ready dream homean immaculate 2017-built, carpet-free residence featuring brand-new flooring, fresh paint, and new doors throughout. Located just steps from the Grand River and the scenic 76 km Walter Bean Trail, this home blends style, space, and lifestyle seamlessly. It offers 4 spacious bedrooms, an oversized great room perfect for entertaining, a double-car garage with 4-car driveway parking, a convenient second-floor laundry room, and an elegant double-door entrance that adds stunning curb appeal. Situated minutes from parks, the new Cambridge Soccer Complex, Doon Valley Golf Course, and the charming Village of Blair, the location is ideal. You're just 5 minutes from Conestoga College, 8 minutes to Costco and Deer Ridge Centre, and within close reach of Cambridge Memorial Hospital, public transit, and excellent schools including St. Benedict Catholic Secondary and Glenview Park Secondary. Commuters will love the 3-minute drive to Highway 401 and proximity to Highway 8, offering quick access to Kitchener, Waterloo, Guelph, and the GTA. This home also provides excellent student rental potential and is ideal for young families or investors. With access to trails, river activities, and a growing, vibrant city of over 130,000 residents, this property isnt just a houseits a lifestyle. Move-in ready and full of modern updates, this 4-bedroom gem offers comfort, convenience, and long-term value in one of Cambridges most sought-after communities. Book your showing today! (id:60626)
Century 21 Leading Edge Realty Inc.



