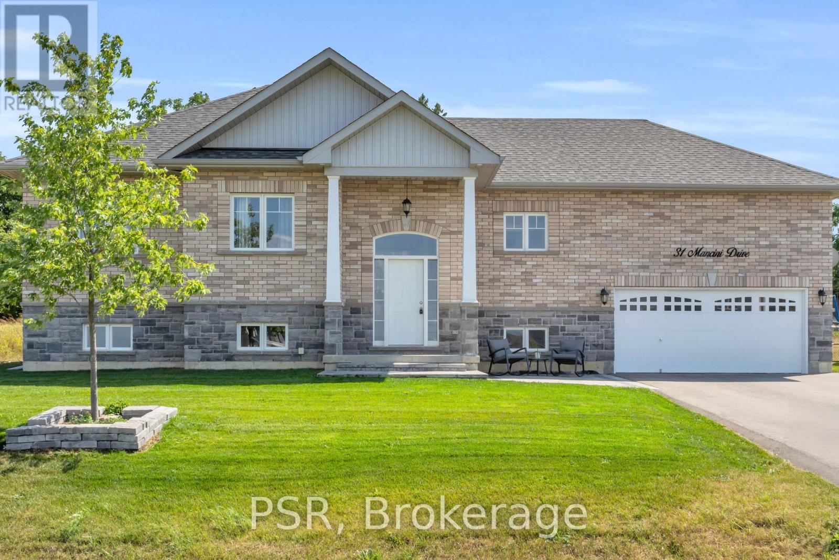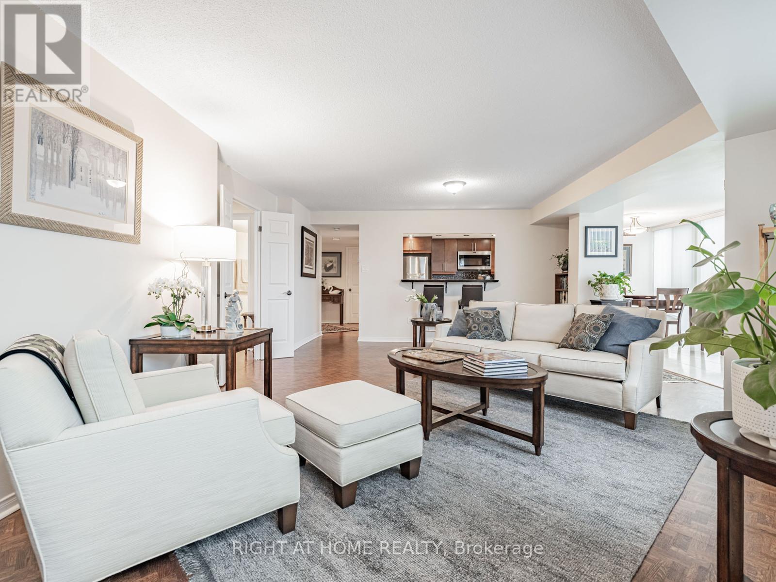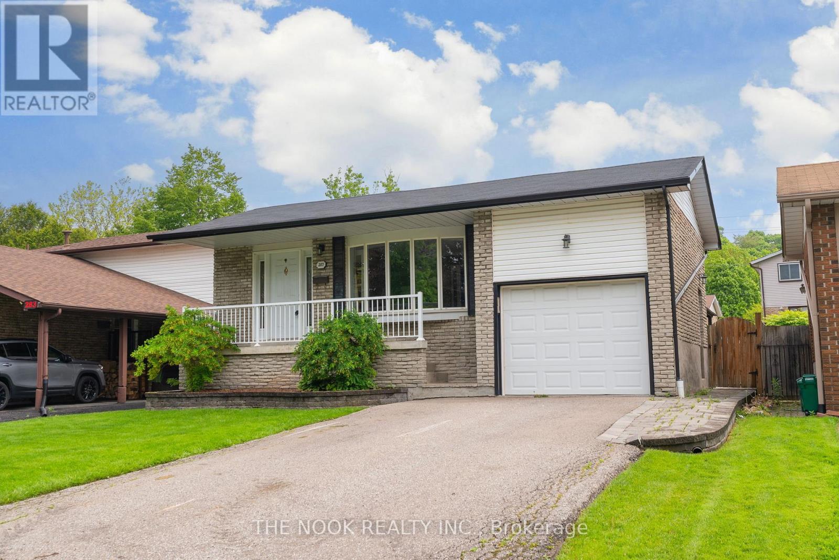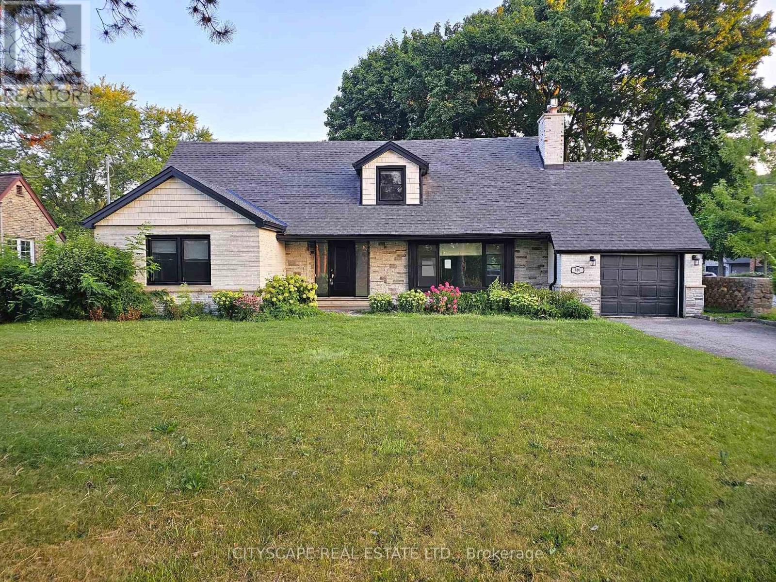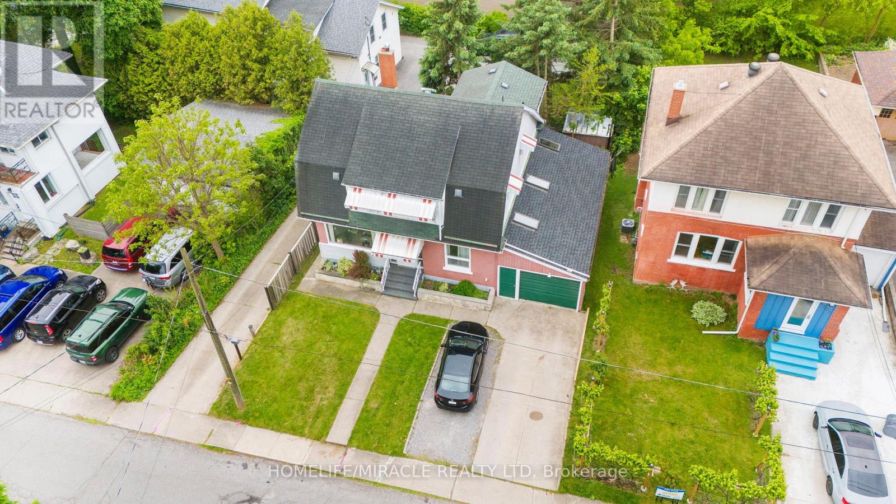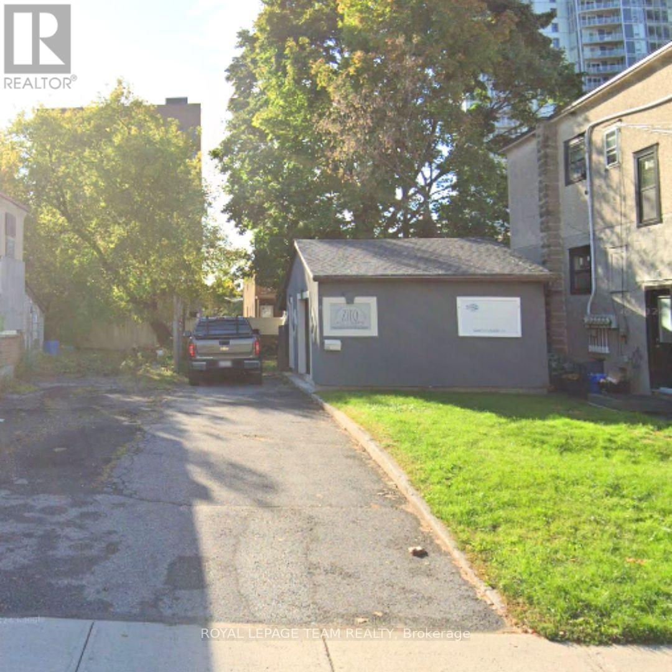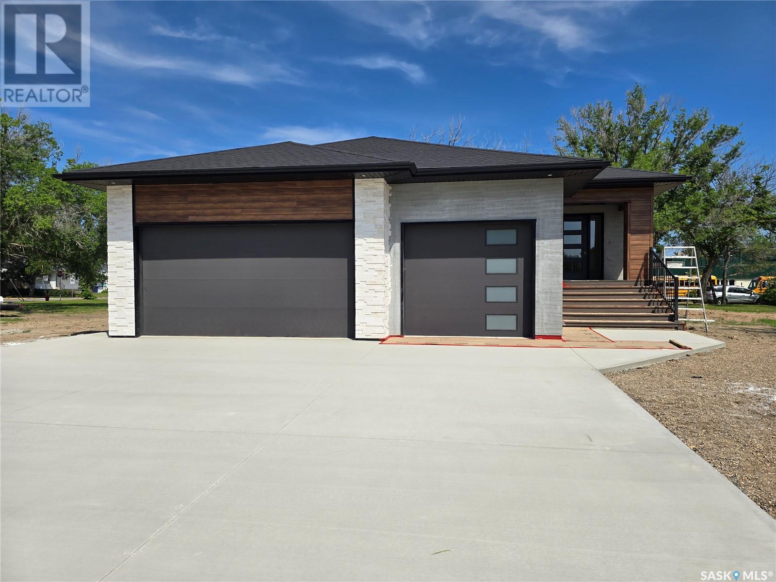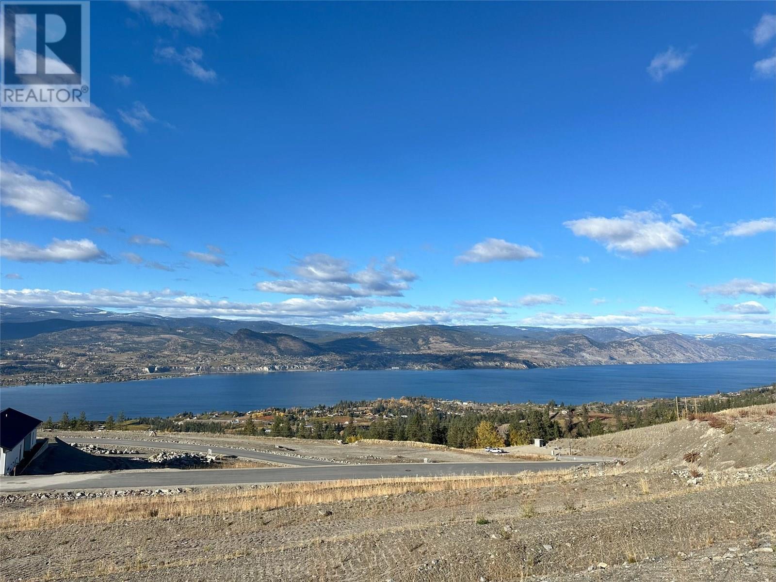31 Mancini Drive
Kawartha Lakes, Ontario
Discover small-town charm in Woodville! This 2022 custom brick raised bungalow with tons of natural light sits on a 90' x 180' lot in a welcoming, family-friendly neighbourhood with a mix of beautiful newer and mature homes. The thoughtfully designed 1,357 sq. ft. Oak Model offers 3 bedrooms, 2 baths, including a private primary ensuite. Stylish upgrades include granite kitchen counters with updated cabinetry & under cabinet lighting, quartz vanities, 9' ceilings (including the basement!), pot lights in the living room, and custom-stained stairs with black spindles. 15 foot ceiling height in garage, large enough to fit a hoist! Walk to school, Rec Centre, and library, perfect for an active, connected lifestyle! Enjoy an open layout for gatherings, plus a walk-up basement with separate entrance, ideal for potential multigenerational living. Additional highlights include a fully fenced yard with pull-out panel, a beautiful back deck to enjoy your yard, a paved driveway, landscaping, lofted garage storage, central vac rough-in, HRV, and more. Turn-key and ready for its next family! Tarion warranty still applies. Last house on the street! (id:60626)
Psr
401 - 11 Townsgate Drive
Vaughan, Ontario
Fully Renovated Top To Bottom, Professionally Designed With High-End Custom Finishes Like Crown Mouldings, Wainscotings, Vinyl High-End Herringbone Waterproof Floorings And Brand New Modern Baseboards, A Lot Of Pot Lights In Each Room, All New Modern Interior Doors, Smooth Ceilings Stunning 2 Bed, 2 Wash, 1 Parking Spot, 1 Locker In High Demand Building. Very Impressive! High Quality Modern Designed Kitchen With Quartz Backsplash And Countertops And Breakfast Island, Two Split Bedrooms, Custom Closet Organizers In Both Bedrooms, Brand New, Never Used S/S Appliances: LG Fridge, Slide-In Stove, Over-The-Range Microwave, Dishwasher; White Stackable Samsung Washer And Dryer, Custom Curtains, All Modern Light Fixtures. Located Conveniently At Bathurst/Steeles Intersection, Steps To Parks, Plazas, TTC, Stores, Restaurants, Cafes. Incredible Building Features Include 24-Hour Concierge, Indoor Pool, Hot Tub, Sauna, Fitness Centre, Billiards Room, Squash And Basketball Courts, Pickleball, Library, Scenic Walking Trail, Indoor Summer Garden, Charming Gazebos, And Ample Visitor Parking. (id:60626)
Sutton Group-Admiral Realty Inc.
209 - 100 Arbors Lane
Vaughan, Ontario
HUGE Corner Unit Feels Like A Bungalow In Downtown Woodbridge! Over 1,400Sqft With All Neighbourhood Conveniences Just Steps Away. A Great Community Where You Can Stop In To Have An Espresso At Your Local Coffee Bar, Shop At Cataldi Supermarket, Or Try A Gelato Ice Cream On A Hot Summer Day! Restaurants, Easy Transit, Pharmacy, Banks, Library, Humber Walking Trails And Parkland, Plus So Much More! Galley Kitchen With Granite Counters/Breakfast Bar/Stainless Steel Appliances. Rare Features For A Condo Include Large Windows For Plenty Of Natural Light, Laundry Room Sink, Central Vacuum, Ensuite Storage/Pantry. 2nd Bedroom Is Currently An Office Space For A Great Work From Home Opportunity. 2 Parking Spots!! Close To Major Hwys 407/400/427. This One Is A Must See! Amazing Value In Highly Sought After Market Lane. (id:60626)
Right At Home Realty
10 Butternut Crescent
Fort Erie, Ontario
TO BE BUILT: The Oaks at Six Mile Creek in Ridgeway is one of Niagara Peninsula's most sought-after adult oriented communities and has a completed MODEL HOME, the Phase 2 Towns while under construction. Nestled against forested conservation lands, the Oaks by Blythwood Homes, presents a rare opportunity to enjoy a gracious and fulfilling lifestyle. This Maple End unit, 1422 sq ft, 2-bedroom, 2 bathroom townhome offers bright open spaces for entertaining and relaxing. Luxurious features and finishes include 10ft vaulted ceilings, primary bedroom with ensuite and walk-in closet, kitchen island with quartz counters and 3-seat breakfast bar, and patio doors to the covered deck. Exterior features include lush plantings on the front and rear yards with privacy screen, fully irrigated front lawn and flower beds, fully sodded lots in the front and rear, poured concrete walkway at the front and asphalt double wide driveway leading to the 2-car garage. The Townhomes at the Oaks are condominiums, meaning that living here will give you freedom from yard maintenance, irrigation, snow removal and the ability to travel without worry about what's happening to your home. Its a short walk to the shores of Lake Erie, or historic downtown Ridgeways shops, restaurants and services by way of the Friendship Trail and a couple minute drive to Crystal Beach's sand, shops and restaurants. Projected completion date - January 2026. (id:60626)
RE/MAX Niagara Realty Ltd
287 Viewmount Street
Oshawa, Ontario
Welcome to your dream home in the highly sought-after Donnovan neighborhood of Oshawa! This charming four-level back-split home is a hidden gem, offering a unique blend of comfort, style, and convenience. With 3 spacious bedrooms plus an additional bedroom there's plenty of space for everyone. The primary bedroom is a peaceful retreat, while the other bedrooms offer flexibility - think home office, guest room, or creative space. This home features 2 well-appointed bathrooms. Each bathroom is designed with a perfect balance of functionality and style. The heart of the home, the kitchen, is a culinary dream. It's the perfect spot to whip up a family meal or entertain friends. The open-concept living and dining area is warm and inviting, perfect for hosting dinner parties or enjoying a quiet night in.But the perks don't stop inside. Step outside and you'll find a beautifully backyard. It's your own private oasis with a hot tub, perfect for summer BBQs, gardening, or simply enjoying a cup of coffee in the morning sun.Location is everything, and this home has it in spades. Nestled in a friendly community, you're just a stone's throw away from all amenities - shops, schools, parks, you name it. Plus, with easy access to the 401, your commute just got a whole lot easier. Don't miss out on the opportunity to make this dream home your reality! (id:60626)
The Nook Realty Inc.
4255 Justin Road
Eagle Bay, British Columbia
Rare opportunity to own a 0.42 acre waterfront lot in the coveted Eagle Bay community on Shuswap Lake. Embrace lakeside living with this prime piece of deeded lakeshore, perfect for building your dream home. Conveniently located near amenities, this tranquil setting offers endless outdoor activities such as boating, swimming, hiking, and more. Live the ultimate Shuswap lifestyle surrounded by nature's beauty. Don't miss out on the chance to create your perfect retreat in this picturesque waterfront setting. Start living your dream today! (id:60626)
Royal LePage Access Real Estate
891 Riverside Drive
London North, Ontario
Welcome to 891 Riverside Drive, a beautifully updated 4+1 -bedroom, 3-bathroom home offering generous living space, modern finishes, and a highly sought-after location in North London. Perfect for families, professionals, or investors, this home combines comfort, convenience, and life style all in one. Bright, Open-Concept Main Floor The main level features stunning hardwood flooring throughout with a spacious open-concept layout. The modern kitchen boasts stainless steel appliances and flows seamlessly into the dining area, which offers a walk-out to the patio ideal for family dinners or entertaining guests. The expansive living room is filled with natural light and features a cozy fireplace, creating the perfect spot to relax. Two versatile main-floor bedrooms with large windows and closets, plus a 4-piece bathroom, add flexibility for guests, children, or a home office. Comfortable Second-Floor Retreats Upstairs, the primary suite is a spacious haven with hardwood floors, a walk-in closet, and access to a Jack & Jill bathroom. A second generously sized bedroom completes this level, offering privacy and comfort for the whole family. Finished Basement with Additional Living Space The fully finished basement expands the living area with a large recreation room featuring laminate flooring, a laundry room with closet, and a fifth bedroom with its own 4-piece ensuite perfect for in-laws, teens, or rental potential. An additional 4-piece bathroom completes the lower level. Fantastic Location with Amenities at Your Doorstep Nestled in the heart of North London, this home is close to Western University, Masonville Mall, Springbank Park, top-rated schools, restaurants, and shopping plazas. With easy access to downtown London, public transit, and major highways, you'll enjoy both convenience and lifestyle. (id:60626)
Cityscape Real Estate Ltd.
4310 Bampfield Street
Niagara Falls, Ontario
***Income Generation Property*** Currently tenanted for app 5k, Rare find 4 bedrooms 4 ensuites. detached home in desirable tourist Niagara Falls neighborhood. Premium location short walk to WEGO station, steps to all major attractions including Clifton Hill, Horseshoe Falls, Casino Niagara & quick highway access, view of the Niagara River Gorge from your own front porch/sunroom! This carpet-free 2 storey detached home has 1,800 sq ft living space. Enclosed front porch with gorgeous view of Niagara River Gorge can be enjoyed as sunroom all year round. Living room with wood-burning fireplace and new engineering flooring provides cozy space for you to enjoy. Nice and bright formal dining area connects to the fully equipped kitchen, a bonus 2pc guest bath just next to the kitchen area. Second floor features 3 spacious bedrooms EACH with its own ENSUITE. All comes with good size and nice sunlight! Fully finished basement offers another bedroom with an ensuite, a lovely den and organized laundry room. Perfect opportunity for homebuyers with some potential income or someone looking for a great profit investment near world-famous Niagara Falls! Upgrades including new flooring in living room (2019), kitchen flooring (2020), partial fence in backyard (2021), walls repainted (2020), basement fully finished (2020). (id:60626)
Save Max Regal Realty
66 Pamilla Street
Ottawa, Ontario
Attention small infill developers! Amazing location, close to Preston Street and Dows Lake gardens. Ready to go 30' x 109' lot with no home on the property. Ready to build, let your imagination create the perfect home or multifamily development for this property. Zoning is R4T. Buyer to verify development potential for this property. (id:60626)
Royal LePage Team Realty
232 Creekstone Circle Sw
Calgary, Alberta
Welcome to the stunning Newbrook by Excel Homes, where thoughtful design, modern upgrades, and energy-efficient construction come together to create the perfect family home. Boasting 2271 SF & nestled on a quiet street , while being zoned R-G with a separate side entrance and rough-ins for a future 2 bedroom legal suite (subject to city approvals)—making it as versatile as it is beautiful. From the moment you step inside, the open-to-above foyer sets a dramatic tone, inviting you into the expansive main floor where oversized windows fill every corner with natural light. The open-concept plan is anchored by a gorgeous kitchen, featuring a large central island, an abundance of crisp white cabinets and drawers, a pantry, and a convenient broom closet—ideal for both everyday living and entertaining. The adjacent flex room is perfectly placed for a home office, playroom, or study, while the mudroom off the garage keeps things organized. Nine-foot knockdown ceilings and luxury vinyl plank flooring add style and function throughout the main level. Upstairs, the thoughtful layout continues with four generous bedrooms, including a luxurious primary retreat with a stunning five-piece ensuite and a walk-in closet. The vaulted ceiling in the bonus room and the open-to-below design add architectural flair, creating an airy, elegant feel on the upper level. The basement offers even more potential with its separate side entrance and suite rough-ins, giving you the opportunity to develop a legal secondary suite (with city permits & approvals) down the road. Every detail of this home has been upgraded for comfort and efficiency, including thermally-fused cabinetry, stone countertops in the kitchen and all bathrooms, dual sinks in both the ensuite and main bath, pot lighting throughout, a gas line for your BBQ, Ecobee thermostat, HRV, solar panel rough-in, and more. Built to Built Green® standards, this home not only saves you money on utilities but also reduces your environmental fo otprint—all while delivering the exceptional quality and craftsmanship that Excel Homes is known for. Don’t miss your chance to own this incredible property, designed to fit your family’s lifestyle today and for years to come. (id:60626)
Cir Realty
44 Kenney Crescent
Weyburn, Saskatchewan
Brand New 3-Bedroom Bungalow in a Premier New Development – 1,440 Sq Ft with Triple Car Garage Welcome to your dream home! This brand-new 1,440 sq ft bungalow is located in a vibrant new development and offers the perfect blend of modern design, high-end finishes, and spacious living. Step inside to discover an open-concept layout with three generously sized bedrooms, including the Master bedroom with a gorgeous En-suite and another full bathroom, ideal for families, downsizers, or anyone seeking comfort and style. The heart of the home is the stunning kitchen featuring a large central island, perfect for entertaining, casual meals, or extra prep space. High-quality cabinetry, stylish fixtures, and modern flooring flow seamlessly throughout the main level. The abundance of windows floods the living space with tons of natural light. Enjoy the serenity of your covered deck and your backyard that features mature trees. Unwind in the inviting living area with a sleek electric fireplace, creating a warm and contemporary focal point. The unfinished basement offers endless possibilities to customize and expand your living space to suit your needs – whether it's a home gym, media room, or additional bedrooms. Car enthusiasts and hobbyists will love the triple car garage, offering ample room for vehicles, storage, and workspace. With new infrastructure and located in a thoughtfully planned community, this home is move-in ready and built for long-term low maintenance, comfort and efficiency. This new home comes with a 1year New Home Warranty. The home also comes with a 3year tax exemption from the City of Weyburn that is transferable to the Buyer. Don’t miss your chance to own a quality new build in a growing neighborhood. (id:60626)
RE/MAX Weyburn Realty 2011
330 Benchlands Drive
Naramata, British Columbia
This incredible lot is located at the very peak of VISTA - Naramata Benchlands. Build your dream home with virtually unlimited design flexibility. This premium building lot with panoramic views of Lake Okanagan is 0.566 Acres of completely usable land, with zoning in place for carriage home or suite, and tons of space for a pool, expansive yard, and generous parking. All services at lot line, with secondary easement road access for carriage house, etc. Naramata is the ultimately location for wine lovers and outdoor enthusiasts, just minutes to Naramata's world famous wineries, Kettle Valley Trail (among others), beaches and much more. Only 15 minutes to Penticton. This is a once in a generation opportunity to acquire one of the best building lots in the entire Okanagan Valley. GST has been paid. (id:60626)
Sotheby's International Realty Canada

